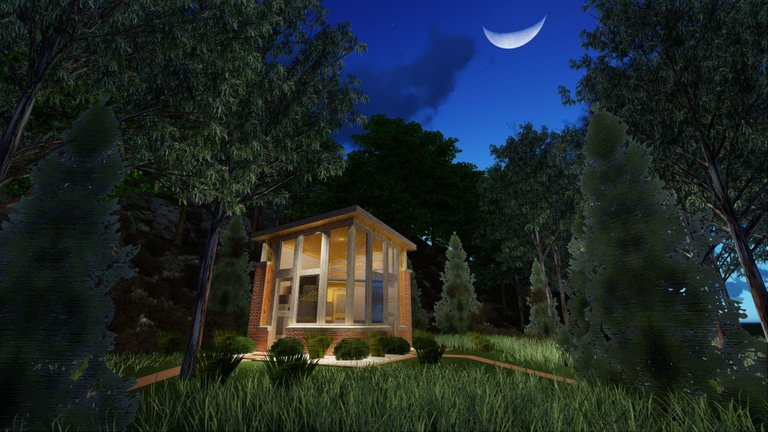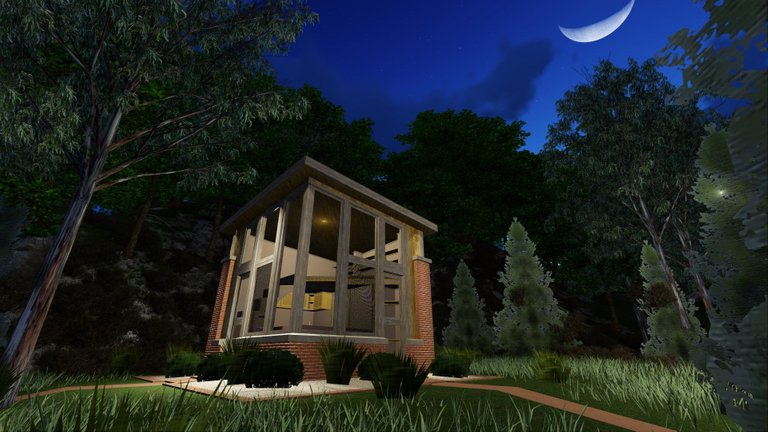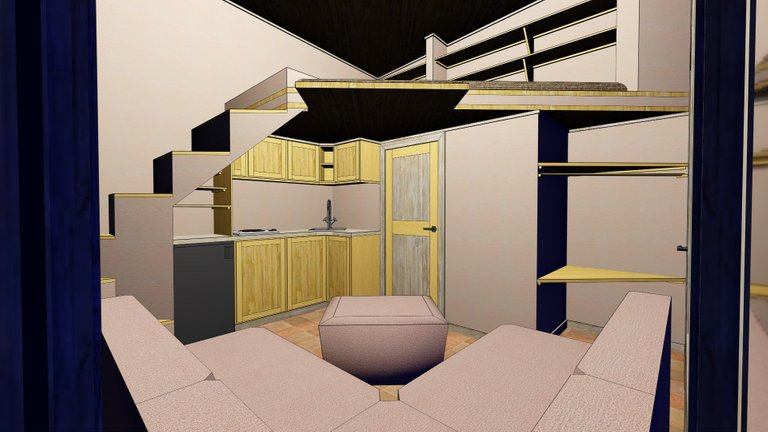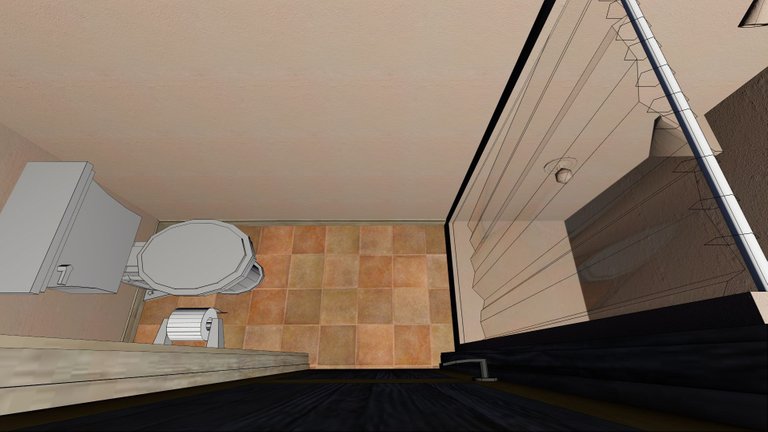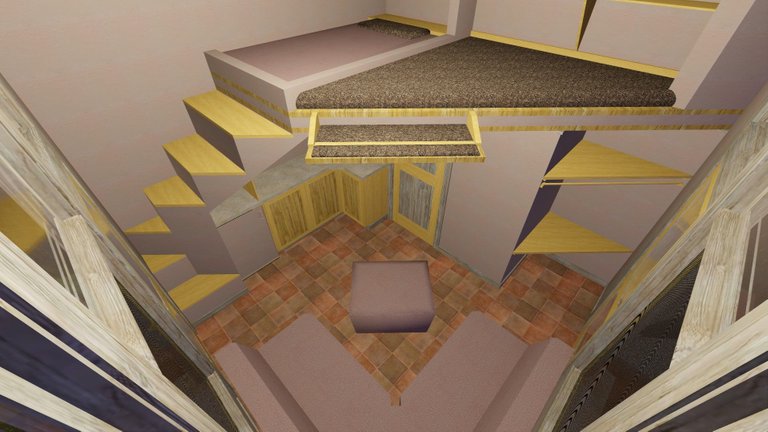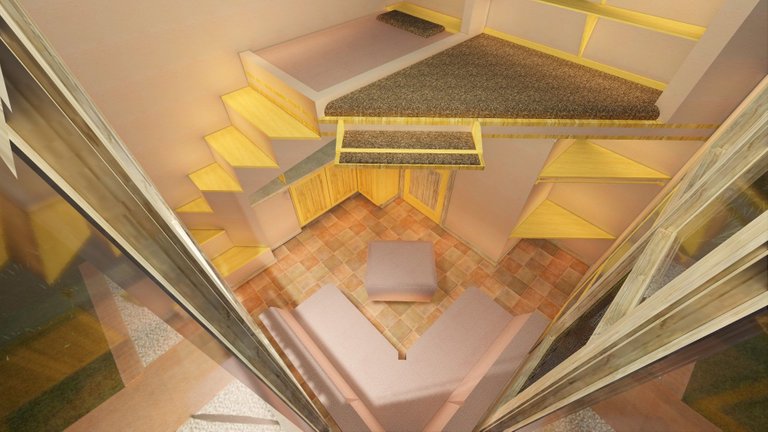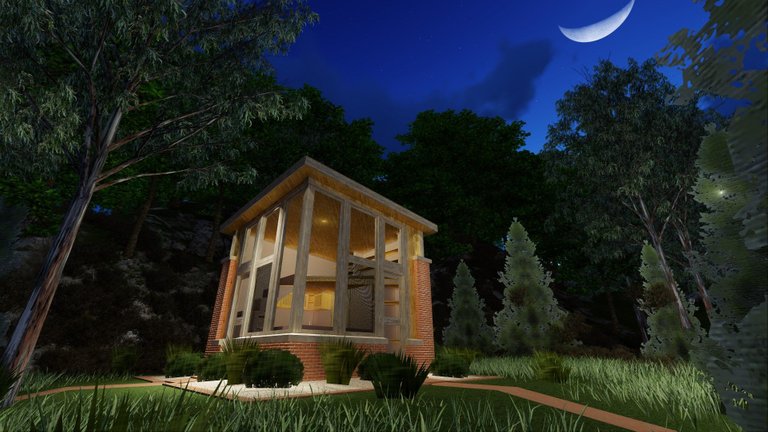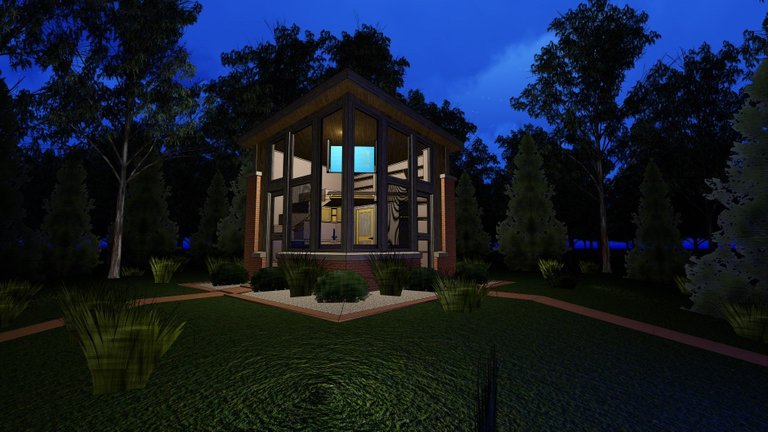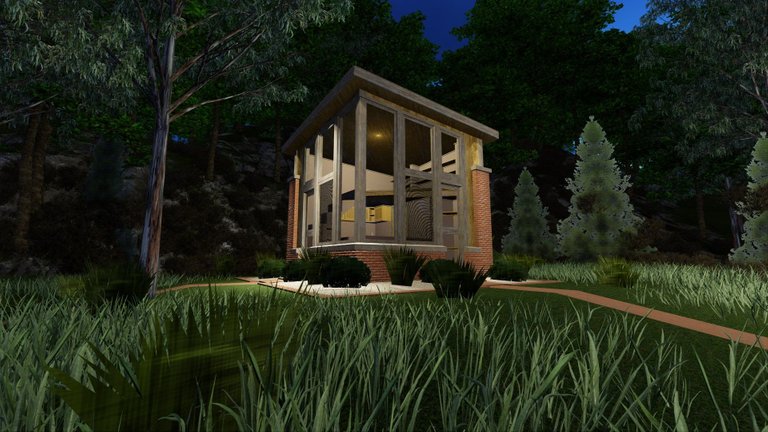I sometimes work with models made by experts, there is a lot to learn from this. So this model is also made by any architect. His name is Hamernhank. I got him and his design from 3D Warehouse. So this model is very interesting to me. Because of the size of this model. Its size (12 '* 12' * 12 '). That means length, width, and height are the same. In this place he has added everything like bed, sofa, kitchen, bathroom. His plan is extraordinary. Because not everyone thinks of adding so much in one place. That's why I like this so much. One thing to think about is that these are called cabins which are in this shape but have various structural changes. I did not change his model. I just rendered some of its textures. Which you can see here. I decorated it in my own way. Here I have given the source of the original model and some pictures of my work. Hope you like it.
