Hope everybody is doing well. This is my new 3D home model. This is a 3D design of a two storey house. I got the 2nd plan of this house from internet. And I have done the work of 2D to 3D. So its size is (39 '* 30'). Quite a large size. Let me tell you, I used sketchup and lumion software to do this. And I always use them. So according to the 2nd floor plan I have a kitchen, dining room, drawing room, bathroom and 3 bedrooms on the upper floor, and there is a bathroom and a veranda with it. The size of the upper floor and the lower floor is often the same. There is still some work to be done inside it so I have not added any texture inside but I have added some texture on the outside. And with lumion I have changed some good textures.
I said in a post a few days ago that I would build a self-made, 3D small town. Where almost everything I'll make. But due to a mistake, I deleted all the files, so I am creating a new one. Many models have been added. This model is also a part of it. Here are some pictures that I have added to explain the process, I hope you like it.
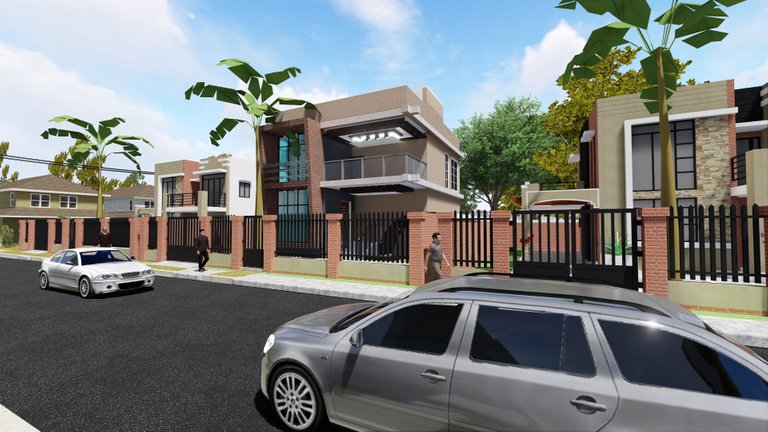
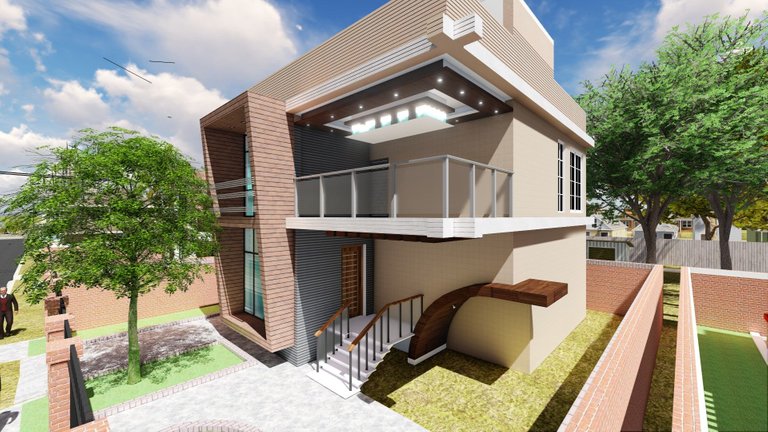
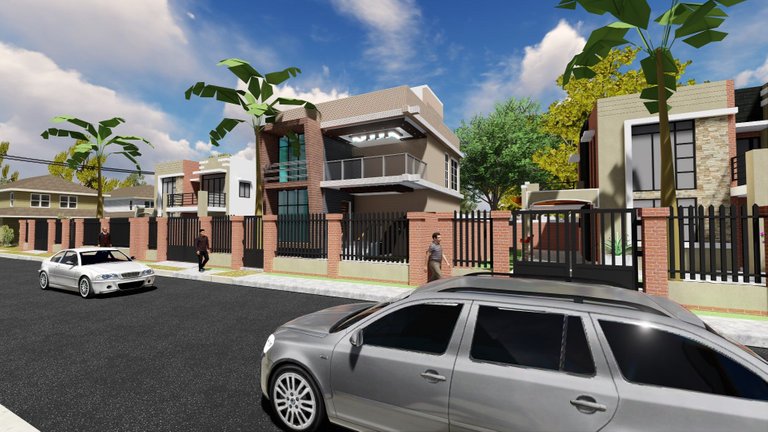
8472
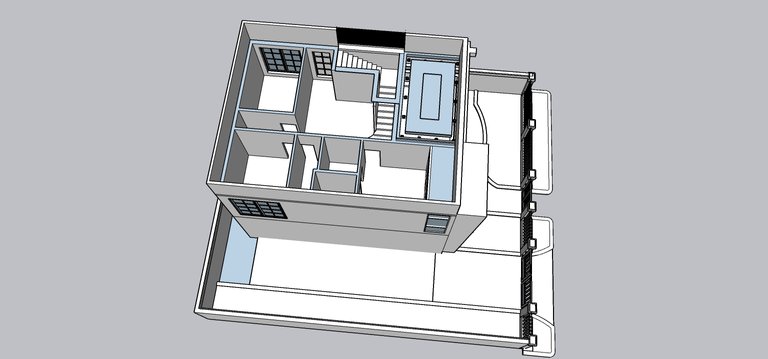
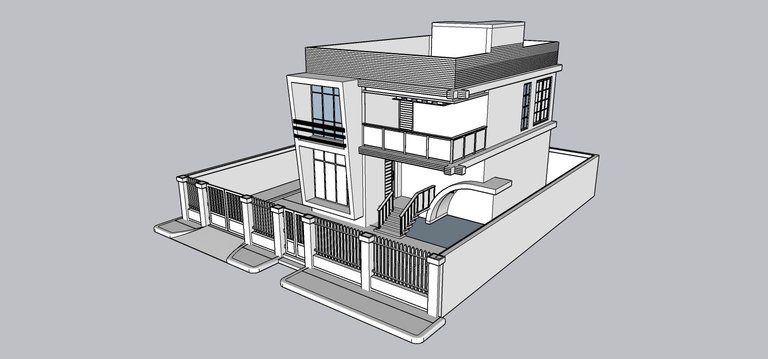
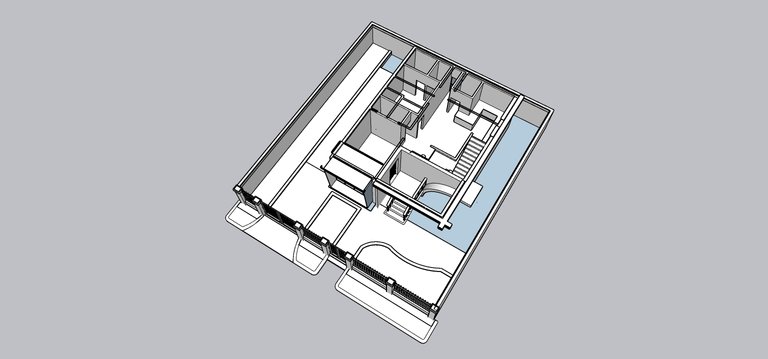
Congratulations @mrarhat! You have completed the following achievement on the Hive blockchain and have been rewarded with new badge(s):
Your next target is to reach 450 posts.
You can view your badges on your board and compare yourself to others in the Ranking
If you no longer want to receive notifications, reply to this comment with the word
STOPTo support your work, I also upvoted your post!
Check out the last post from @hivebuzz:
Support the HiveBuzz project. Vote for our proposal!