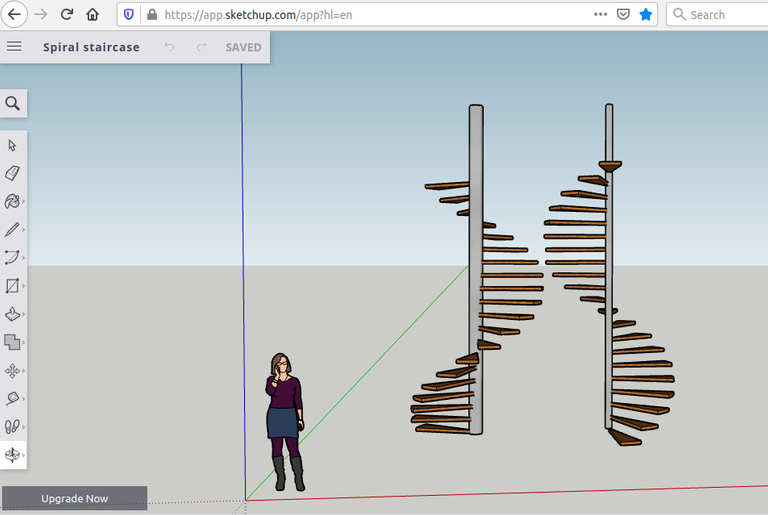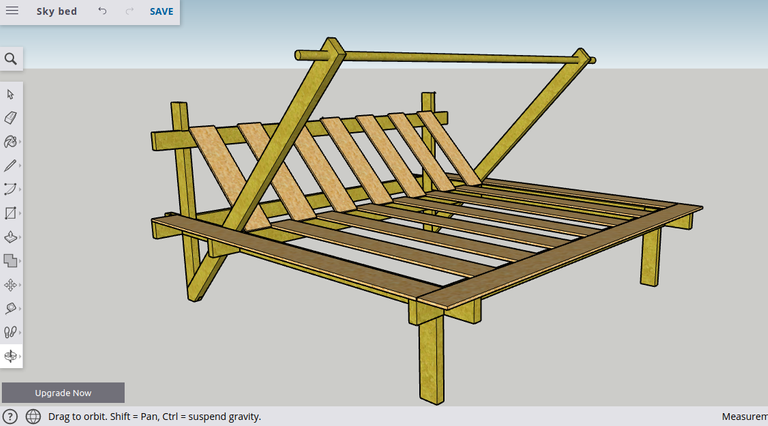Just like I mentioned in in this post two weeks ago, I have decided to become acquainted with the 3D rendering software SketchUp. More than that, I want to become good at it, proficient, fast, confident, your all-in-all kickass user! Making such an announcement has the potential of making me look like an inconsistent looser if I don't pull through with it. But at the same time, it also helps me keep going, as I'm keen on sharing my learning process with... well, anyone willing to read about it.
The Depth and Breadth of Tutorials
The internet is full of highly prized courses (for accordingly high prices) that promise to make you an expert in no time. At the same time, there are numerous beginner tutorials for free. Since I am not in a rush, and I like taking my time exploring and experimenting with all the functions, I thought it reasonable to first start using the free online version of SketchUp, together with the plethora of free instructional videos. That way, I would be comfortable using the program by the time I subscribe to a payed course. More importantly, by then the simple issues would not get in my way.
There are three educational SketchUp programs I started watching, though there are a lot more, and I'm sure I'll get around to them eventually, since none of the three are perfect. The first one I looked at was the SketchUp School with Alex Oliver. Oh yeah, you can really see the effort that went into making those videos enjoyable. Also, the way the most important points of info is highlighted helped me internalize the material. For being so thorough, however, it kinda felt a bit slow, so I didn't really immerse myself into it as much as I probably will ... quite soon probably.
The program I really spent a lot of time on is Master SketchUp, where instructor Matt gives a very thorough step-by-step instruction. In his first five videos he explains the basics by leading the student through the steps of building an extremely detailed garden shed. It may look easy, but let me tell you... it's literally full of tiny challenges! At first what he does may not even look difficult at all, until you start following his steps. That's when I noticed all the little things I didn't know, or didn't exactly know about. So it is definitely an instructional program I felt I learned a lot from, and want to watch more of.
The third, and also my favorite set of videos is by The SketchUp Essentials with Justin Geis. Don't get thrown off by his overly cheerful "Hey guys!" greeting at the start of his videos. His tone of voice, and his way of explaining the workings of SketchUp is actually quite pleasant and can be followed easily. Instead of using one project to illustrate various aspects of the program, he uses numerous specific examples to explain them. This is not so much you can follow in a step-by-step manner, but it does make you eager to try out those tricks and short-cuts immediately on your own drawings.
Exploring on My Own
Along with watching and following the tutorials, an important part of learning is to try things out on my own. So yeah, taking a plunge into the deep-end can be a lot of fun. And, after overcoming the initial frustrations of the learning curve, a highly rewarding experience.
Some of the things I got to understand, and later utilize, is how to make copies of groups of geometries, and more importantly, make them into components, where changing things on one will have the same effect on all others. Because, let's face it: there are so many repetitions in technical drawings, you can save yourself a lot of time and work by not having to draw them all individually.
Just like a good student, I followed Matt's instructions in building his shed, exactly like he did. This was mostly helpful in not only getting the same thing done as he, but also in the same way. On the other hand, listening to Justin inspired me to start making my own drawings, trying out the techniques of both.
Spiral Staircase and a Sky Bed
My first design was that of a spiral staircase. The one on the left is my first one. It may look good, but in fact lacks the precision I would expect a decent staircase to have, especially if I was to climb it. So, I went ahead and drew another one. Its appearance didn't change much, but I can safely say, it is exact to the millimeter. What's more, the second time around it only took me a fraction of the time to draw it. And THAT is where I can really see my improvement.

The next project I attempted was something I built a long time ago, a piece of furniture I called my Sky Bed. It started out as a frame for a futon I wanted to build, and I asked my boss at the time for some lumber - it was the Exhibits Department at the Arizona State Museum, and the guy's shop was literally crammed with 2x4s and other material. He said I could use whatever I wanted, even the tools to construct the thing, if I could make a proper technical drawing of it. So I grabbed a pencil and a ruler, and started drawing. Before I knew it, my small frame had evolved into something that was eventually too big for my bedroom, so I set it up on the roof. The diagonal 2x4s with the dowel running through them is to hold up the shade (or any possible rain protection, though it hardly ever rains in Southern Arizona).

Now this drawing I am proud of for several reasons: For one, it is completely accurate, just as the original drawing. It goes into all the details, including lap-joints and notches in the horizontal and diagonal planks, to make them super secure. What's more, when I left Tucson I took the bed apart and gave it away, without even having taken a photo of it. Now, I have a 3D rendering, which may be worth a thousand pictures, which itself is worth a million words.
Next Steps Will Follow
For now, I feel I have breezed through the first levels of SketchUp. But, as it's the case with so many things, the further up you get, the longer it takes to ascend each level. Though I'm sure, in subsequent weeks I'll be making further improvements. There are many tutorials to watch, and I have a good many ideas I would like to practice with.
Very interesting program, seems much more intuitive and easier to learn than something like CAD software. I love the Arizona outdoor bed design.
Thanks! I'm sure you can see how it evolved: first just a frame for a full-size futon. Then I turned it crosswise, to make it wider, and added the diagonal section to lean back on (which I covered with a thick piece of foam). The shade structure came once I had realized that it was becoming too big for my room.
Well, actually it was AutoCAD I was going to immerse myself in at first. But people who were already into it said that SketchUp was way better, more versatile, offering many more options.