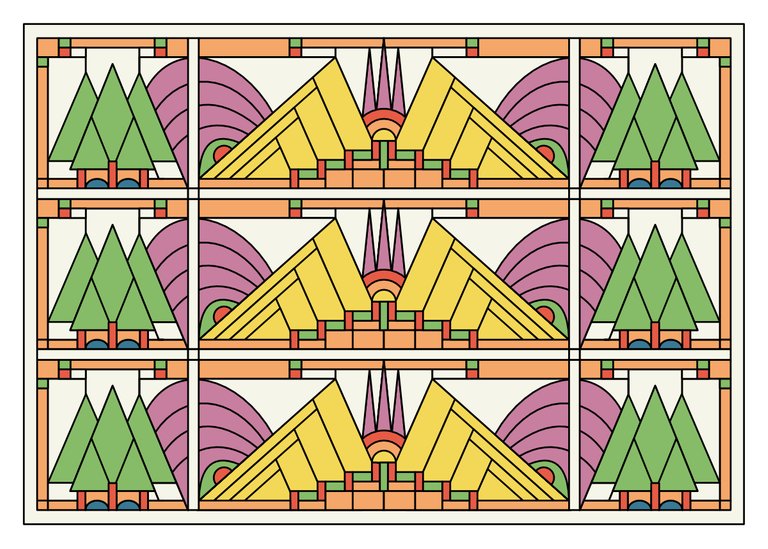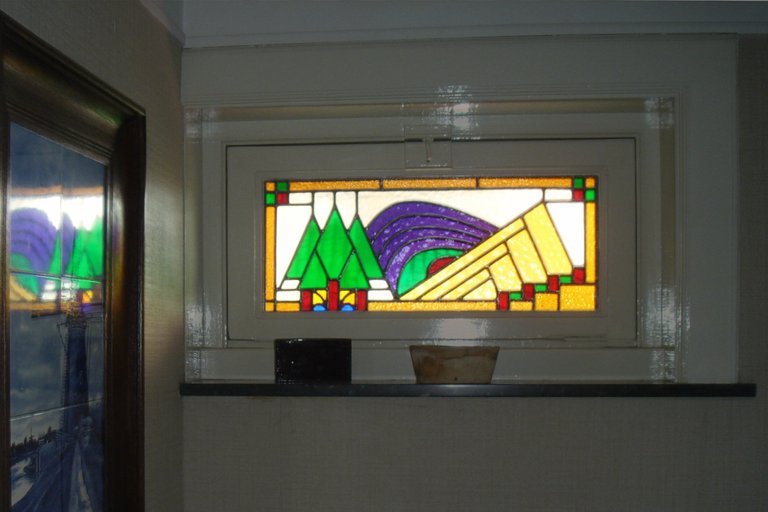
Fig. 1 - Stained glass window in the hall.
My first memories of color go back to when I was little kid, visiting my grandfather. His house had these wonderful stained glass windows, which really enchanted me. Especially when the sun would shine and the red, purple, yellow and green would play with my emotions.
Years and years later I learned that my grandfather designed the house including the stained glass windows by himself. He was a self-taught architect and built the house in 1929, at the age of 37.
Now, nearly fifty years later, my grandfather has long since passed away. The house has been sold off twice or even more. Strangers are living there now, and all I have left are those memories, some pictures ... AND the designs of the stained glass windows, drawn and signed by my grandfather!

Fig. 2 - Stained glass for the bay windows
Art Deco with a dutch twist
The designs consist of the real-life sized drawing and some miniatures in colored pencil. They're precious to me and I decided to digitize and vectorize them, as a tribute to his work and for my understanding of stained glass art.
I always find it very educational, while copying their work, to see concretely how other artists solve problems in their designs and works. While it is not a creative process, it is very helpful to grow as an artist.
The designs are entirely in the style of that time and can best be described as Art Deco. A typical Dutch variant of this movement, though, which is purely geometric and abstract. The designs are quite related to the movement "De Stijl", of which Piet Mondriaan is probably the best known representative. But there's also a few characteristic, which are deviating from this art style.
The color palet is not limited to the primary painters' colors red, yellow and blue (as "De Stijl" advocates). It's more like Munsell's color system, including orange, green and purple as well.
The composition not only comprises horizontals and verticals. Some triangular elements (with strong diagonals) and a curved pattern dominate the composition and make it very dynamic. Further more the composition is very symmetric, which is characteristic for Art Deco.

Symbolism
It's quite tempting to give symbolic meaning to the elements of the work. My grandfather was a religious man, so one could for example see the throne of god in the design. On the other hand, it could be an abstract but quite straight forward depiction of the hill on which - and the forest in which the house is located.
At first I believed the design to be based on a fixed grid, which would dictate the location and size of all elements. The design turned out the be quite loosely set upon a few basic constraints and forms. My grandfather seems to have been less rigid than the stories would have you believe!
The colors in reality
The colors I used in the design were based on the miniature color pencils drawing of the windows. These color are quite different from what you will see in reality, when the sun is shining through the glass. To give you an impression, I included an old picture I made some 15-20 years ago, on the last visit to the house. The quality of the picture is not so great, but the colors are quite realistic.
Can you find the differences in the design and the actual implementation of the stained glass? There are several; let me know in reaction on this post!

A not-so-very-sharp picture of the stained glass window in the vestibule.
About my grandfather
My grandfathers name is (was) W.F. Mulckhuijse. He was born on March 1, 1893 in a village called Vinkeveen in the province of Utrecht (The Netherlands). Later on he moved to Heerlen (province of Limburg) to work as an architectural engineer for the Oranje Nassau Mijnen (coal mines). Here he designed and built the country cottage (he called it a "landhuisje", small country house) for his family to live in. He lived there till he passed away in 1978.
How cool is this: the house is now featured on the "Open Monuments Day 2020" as "Villa Mulckhuijse", one of the 150 characteristic houses in the city of Heerlen!
Copy rights
Feel free to re-use my images and photograph or alter the design for your own purposes under the conditions of Creative Commons (CC BY-SA 3.0 NL or see the english version).
Congratulations @bartman67! You have completed the following achievement on the Hive blockchain and have been rewarded with new badge(s) :
You can view your badges on your board and compare yourself to others in the Ranking
If you no longer want to receive notifications, reply to this comment with the word
STOPDo not miss the last post from @hivebuzz: