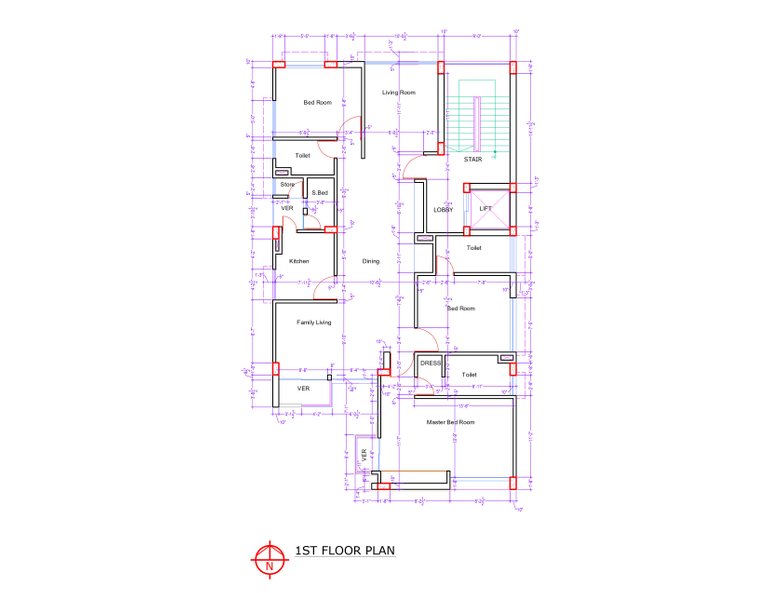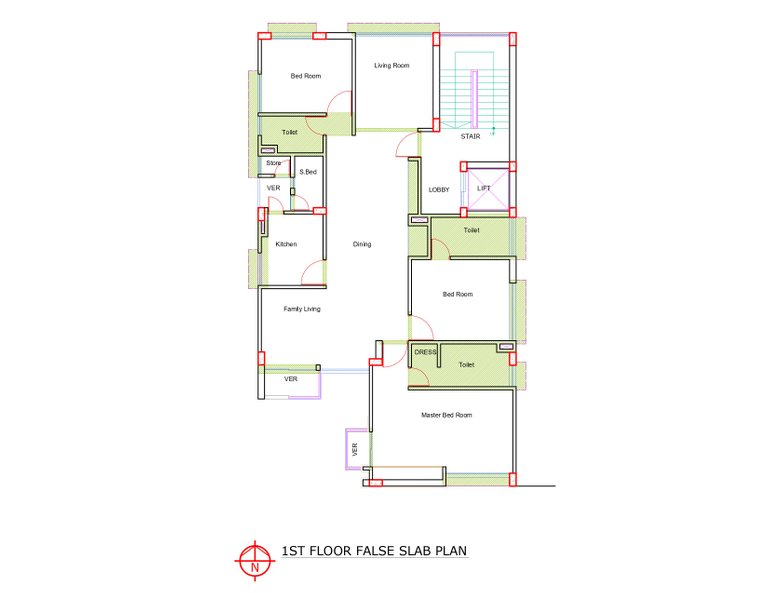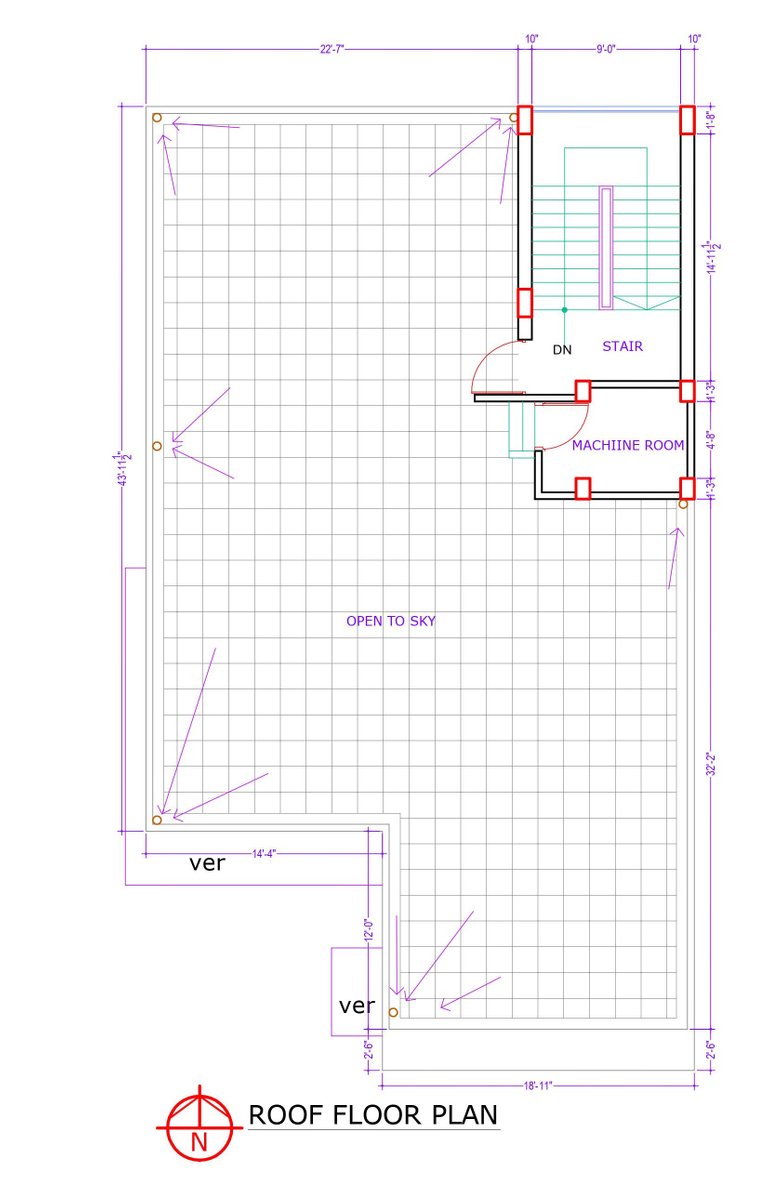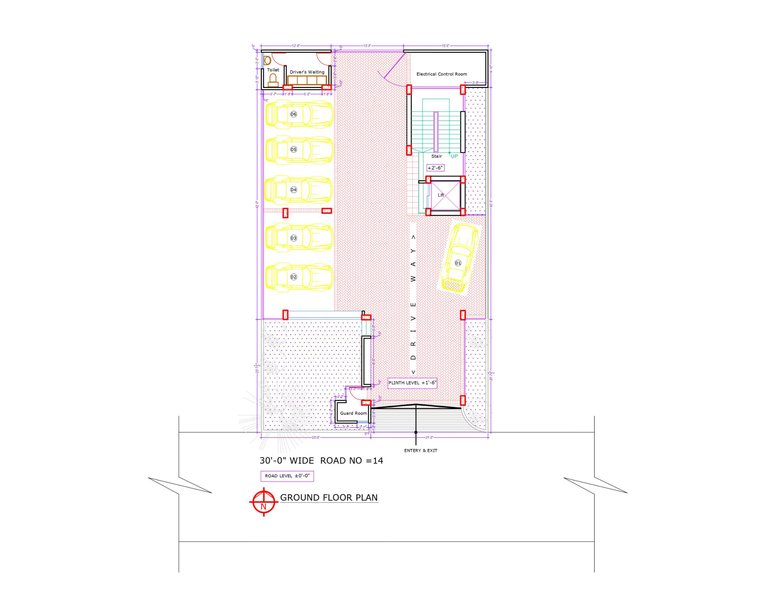
Hope everybody is well. Again, I posted a new 2D work here today. I finished its work today. Of course I just did the floor plan work. I like to do the job because there is only one unit on each floor of this house. And this house will have a total of 6 floors and the floor plan for each floor is the same. And its size is (56 '* 34'). The work has to be done with a lot of space. It's just the place to keep the floor. In reality, the amount is more. Because in order to build a building in our country, some amount of space has to be left out. Adding it would have increased the amount even more. The size of all the rooms here has been kept to standard size. Ekchain has a total of three bedrooms and three bathrooms. Combined with two bedrooms and one for everyone's use. There is also a bedroom for housekeepers. There are two living rooms. One for outsiders and the other for family use. The bathroom, which is adjacent to the master bedroom, has a separate area for dress change. There are a total of three verandas, small and large. There are also adequate windows for lighting and ventilation. There is enough space and arrangement for a family to live here. There is a lift and a staircase. Moreover, I have planned it in such a way that one can go directly to the living room from outside and use the bathroom if necessary. It will not be seen inside the other room and privacy will be maintained. Tried to use appropriate space.
I used AutoCAD 2007 software to create it. I hope you like it


