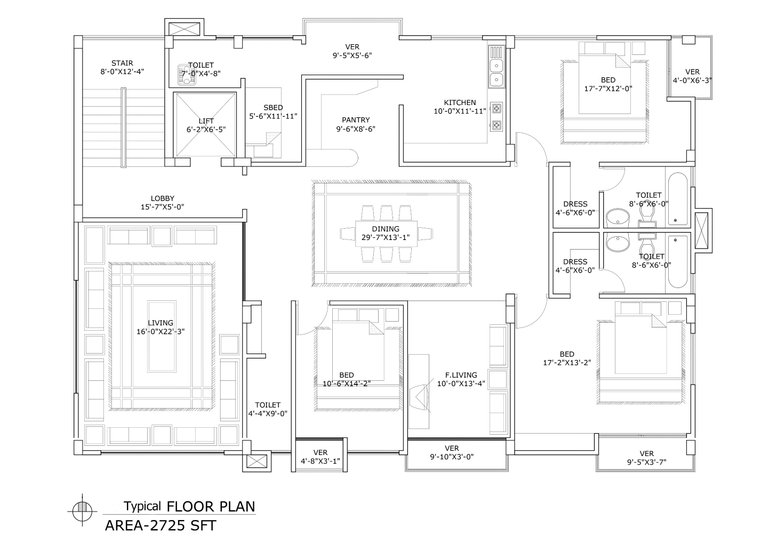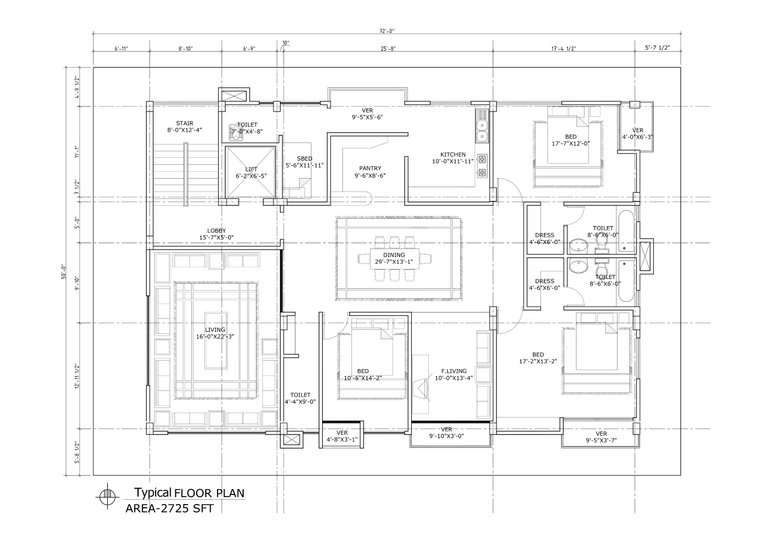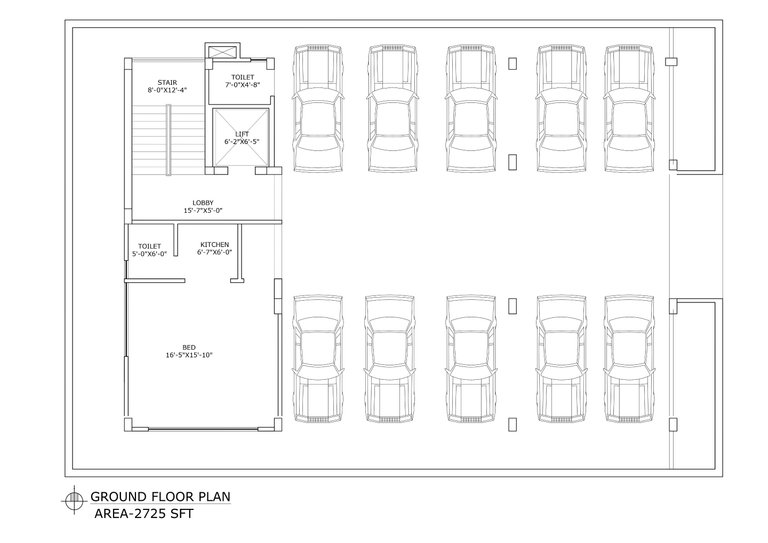Hope everybody is well. This is my new single unit floor plan 2d drawing. Which I finished today. The reason it is called a single unit floor plan is because if you look at the drawing you can see that there is only one unit on the floor. This means that there is only one family on each floor. There are many such houses. Where such houses are built due to lack of space. Here I have made this plan using many places. Now far less is being planned to build houses. Anyway. This is just a floor plan. It has an area of 2625 square feet. Much bigger. The size given here is given along with the size of a land. According to the building code of our country, a house has to be built by leaving a certain amount of space. Because that place will be used for construction of any drain or road in future. The size of the rooms is much larger. And I have tried to make all the arrangements for a family to live here. And I have a lot of balconies around so that the air can easily enter the house. There are enough windows inside each room. Here I have given the first floor plan and ground floor plane. I didn't make it for anyone. I made it for my practice. I used AutoCAD 2007 to create it. I hope you like it
Special Note: I am not a professional architect designer. I like to do this kind of design. This is one of my hobbies. So if you want to use this design, you must consult a qualified and experienced architect and engineer.


