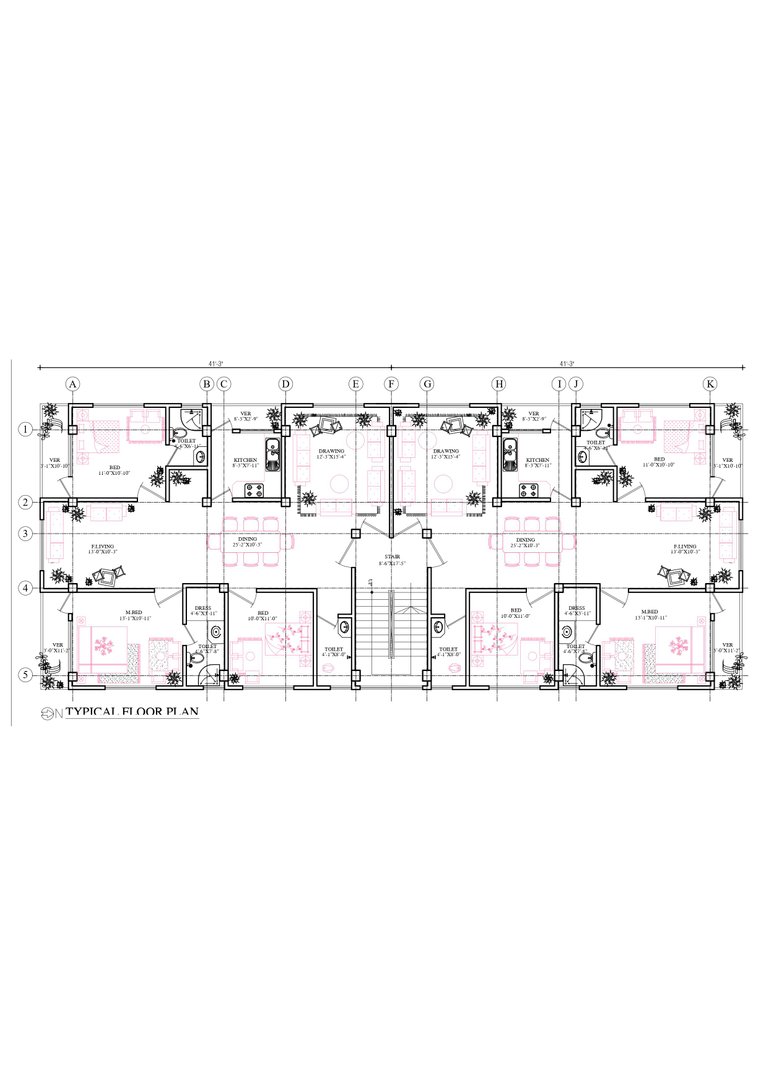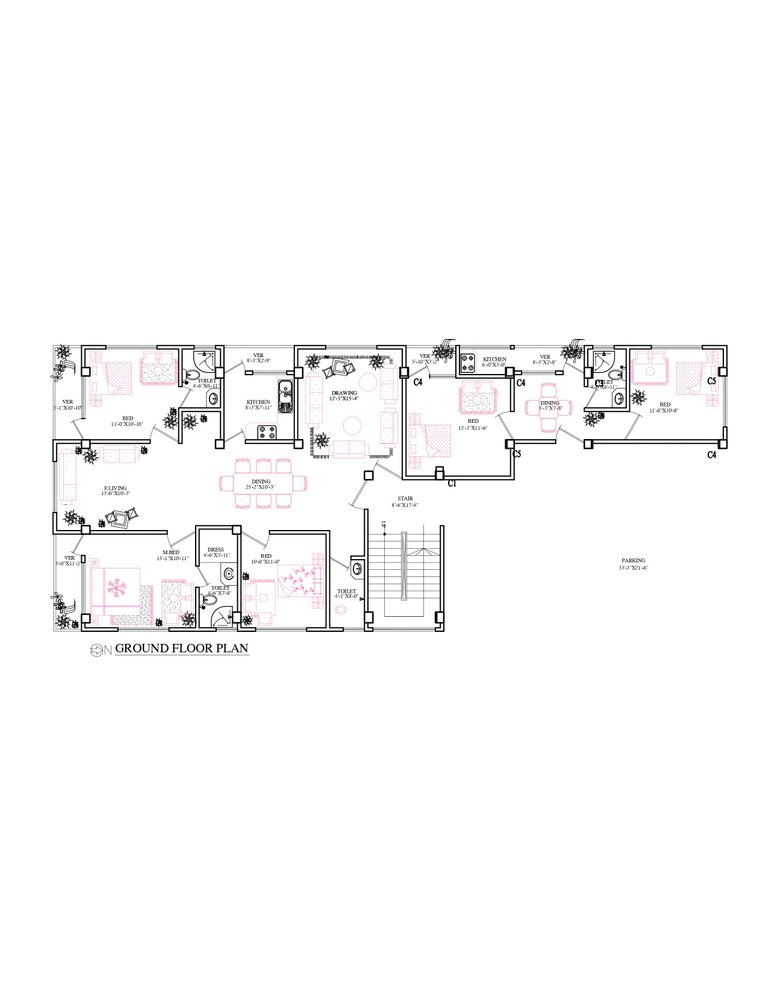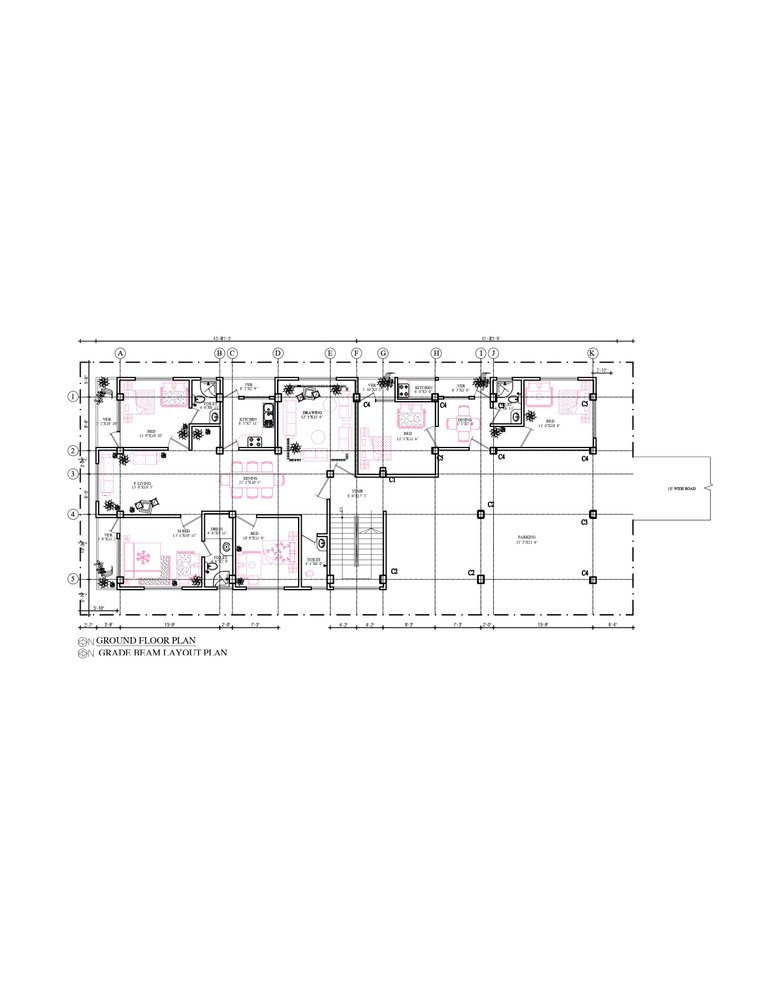Hope everybody is well. This is a 2D drawing of my new floor plan. This is a very simple home floor plan I made. This is a plan for a two storey house. I have given floor plans for both the floors here. The first picture is on the second floor and the next picture is on the ground floor. The house space is also very large (72 '* 32'). Downstairs here is basically a large unit. And next to it I have drawn a unit with two bedrooms for a small family. And two units on top of it, everything the same. I made it with AutoCAD 2007. This is a 2D design software. Here’s just me doing the floor plane. And I have created a layout of columns and beams. I hope you like it



Nice Sketch, there seems to be no lobby inbetween the bedrooms and sitting rooms/dinning.
That would have been a turn off for people in my area. Part of the reasons I love designs, due to the freedom and uniqueness it brings
Your content has been voted as a part of Encouragement program. Keep up the good work!
Use Ecency daily to boost your growth on platform!
Support Ecency
Vote for Proposal
Delegate HP and earn more