Hello guys, today I present a milestone in modern Venezuelan architecture and a sample of how architecture is linked to social, political and historical changes. This Hotel Humbolt building is a luxury tower located on the Avila hill in the capital city of Venezuela, on one side you can see Caracas and on the other the Caribbean Sea. The building has 14 floors, the latter being the pent house level. The location of the building is in a 78,000ha park, with countless incredible 360º views of its landscape, it is at a height of 2,100 above sea level and the only way to access this hotel is by cable car from the city or by hiking routes through the mountain of Ávila._
_
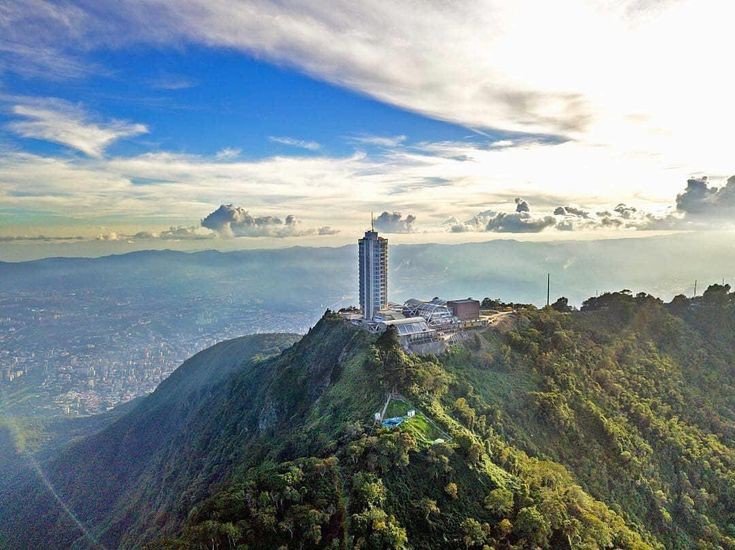
Pinterest https://pin.it/1gjMO6j
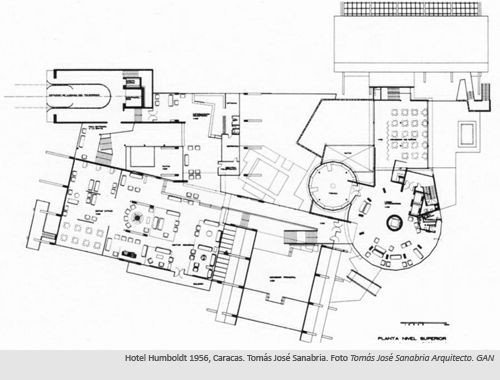
The Humbolt Hotel
This hotel was built in 1956, finishing in record time 199 days through a great construction plan and personnel to achieve this goal. Architecture is linked to social changes since the impulse of this project was the president of that time, General Marcos Peres Jimenez, who is a famous dictator to crush his opposition (I have my doubts if this really happened like this or is it what they want us to believe today) and to create great architectural and urban works throughout the country, even today many of the works that are maintained and of greater hierarchy, are the legacy of their government. In the period of his government before his coup in which he fled the country (according to his daughter, he did it so as not to shed the blood of the cadets, but I think there must be more things that we will never know) the price of oil International and national exploitation was on the rise, so this was a key factor in financing these innumerable public works.
The architect of this work is the Venezuelan Tomas Sanabria. The commission for this project begins as the origin of an architecture in the heights as a demonstrative icon of the power of modernity that Venezuela was in the 20th century. By then Sanabria was a graduate of Harvard University, which was a precursor of the International Style, and more with having had the teacher of as Professor Gropius. It was a commission that demanded the utmost engineering. When visiting the land through hostile trails, the architect proposed a hotel with different double-height modules with approximately 13 rooms and a casino to stay, the president rejected this proposal demanding 300 rooms and discarding the casino, that made it a challenge. projection of this project, for that reason the interaction of Sanabria with Oscar Urreiztieta the engineer was fundamental. As a curious fact, Sanabria was a professor of the second wave of modern architects in Venezuela, such as the great Fruto Vivas (I made a post about him recently) and others. The premises of their work were to respect the habitat, harmonize with the atmosphere of the place, integrate with the topography. He considered architecture as a living body in communion with the city it served.
Pinterest https://pin.it/7iH2Qky
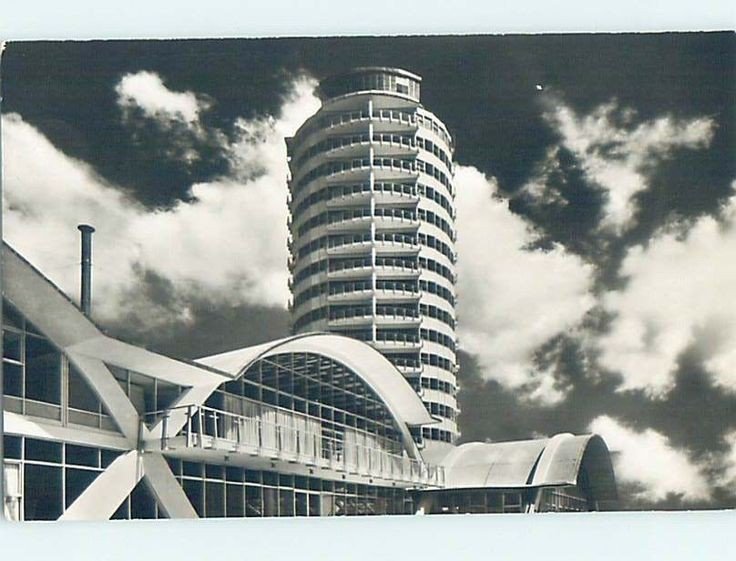
Pinterest https://pin.it/6D6r3Ub
Final proposal
The final proposal is made up of a series of wide vaulted rooms and a circular tower. Spaces of "public areas" are created to collect the cable car arrival platforms that connect the hotel directly with the capital, through a distance of 3360 meters. Although before the old cable car from the coasts of La Guaira was used.
On the ground floor is the service area, restaurant, bar and the famous dance hall known as "La Boîte where a casino could probably be installed in the future. It has many windows to ventilate and offer a connection with the exterior gardens designed by the Brazilian architect Roberto Burle Marx, but not completed. In the basement of the ground floor, there is a swimming pool covered by a double-height vaulted concrete slab and with glass enclosures that help to heat it. The last level of the tower is the lookout bar, which has incredible panoramic views of the city of Caracas. In the video of a Mexican youtuber who recently visited my country and the reopening of the hotel you can see these incredible views at the end of the video, you can also see his internal tour of the hotel spaces, the impeccable interior design of the 70s with notable Bauhaus references, it is impressive ... it should be noted that the vid eo is in Spanish.
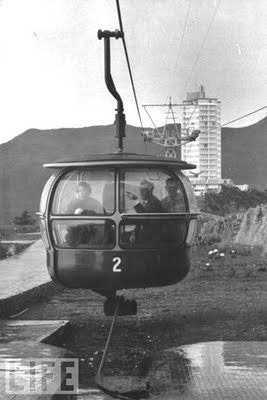
Pinterest https://pin.it/3bijQ2A
Unfortunately, it is a hotel shortly after it was founded, it closed, and since then it presented many problems to be able to function, there are multiple cases in which it is usually abandoned, such as maintenance, management, administration, government impediments, lack of interest in investors, various changes of owners, among others. About a year ago the hotel was reopened, hopefully this time it will have a long life, the life it has not had since it opened.
Video
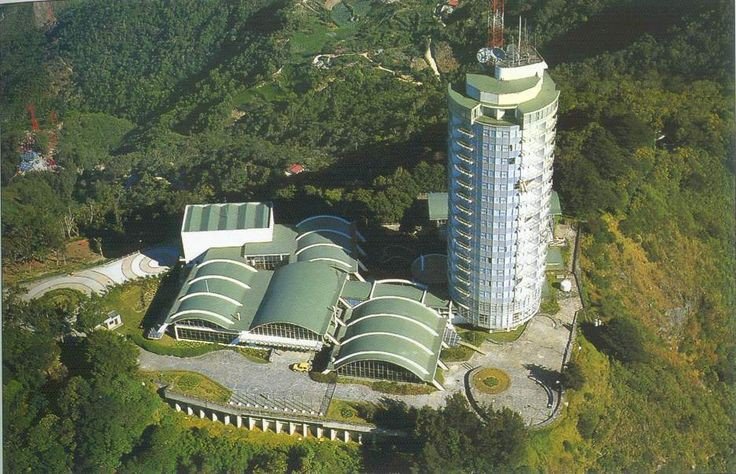
Pinterest https://pin.it/5WKnqJJ
Spanish
Hola chicos hoy les presento un hito en la arquitectura moderna venezolana y una muestra de como la arquitectura está ligada a los cambios sociales, política e historia. Este edificio Hotel Humbolt es una torre de lujo ubicado en el cerro el Ávila de la ciudad capital de Venezuela, de un lado se puede ver Caracas y del otro el Mar Caribe. El edificio tiene 14 pisos, este último es el nivel de pent house. El emplazamiento del edificio está en un parque de 78.000ha, con innumerables increíbles vistas 360º con su paisaje, está en una altura de 2.100 sobre el nivel del mar y la única manera de acceder a este hotel es por el teleférico desde la ciudad o por rutas de senderismo por la montaña del Ávila.
Congratulations, your post has been added to Pinmapple! 🎉🥳🍍
Did you know you have your own profile map?
And every post has their own map too!
Want to have your post on the map too?
Thanks!
The 360 degree views from the tower is amazing.
What? From 13 double height rooms to 300 rooms?
Hi! Yes Is a building interesting AND at history
Wow, what a location!
Yes, this Is a architecture amazing!
Oh wow! Absolutely amazing, such beauty in this building. Perhaps one day I could visit it
Thank you very much !
Hello friend @feiderman The truth was that General Marcos Evangelista Pérez Jiménez was one of the most nationalist presidents in the country. I have the same doubt as you. Many are the advanced works that were built during his government. The entrance to a modern Venezuela was thanks to him, fortunately the great works continued with democracy and now it is our turn, unfortunately, to see the destruction of the former Country of opportunities, advanced that now has stopped at the level at which we are deteriorating progressive "In the footsteps of victors" retrograde, obscurantist and dark that take us back centuries. Well friend, excuse my comment. Here the most important thing is your publication, where you show this marvel of modern civil architecture. Getting to this iconic hotel on foot, in the rustic or via the cable car is a wonderful experience. A very pleasant climate and a sublime, extraordinary view. Too bad that hotel is now for an exclusive class. Keep going. Greetings and blessings. NOTE: I have not entered the hotel but I have been there several times. Excellent.
Tranquilo amigo, creo que arquitecturas tan imponentes como estás siempre estarán relacionadas a la política lamentablemente, y si todo lo que mencionas es una realidad, increíble que es tal punto de destrucción que personas en otros países aveces piensan que uno exagera.
Por cierto, ve el video que puse acá, ahí muestra un poco del interiorismo y las vistas dentro del hotel
Extraordinario el documental de Alex Tienda. Gracias hermano por publicarlo. Lo disfrutamos en familia. Mi esposa, mis gemelos @manuelmilano y @memj0310 y yo lo vimos completo y se lo recomendamos a otros amigo de @hive. Gracias @feiderman