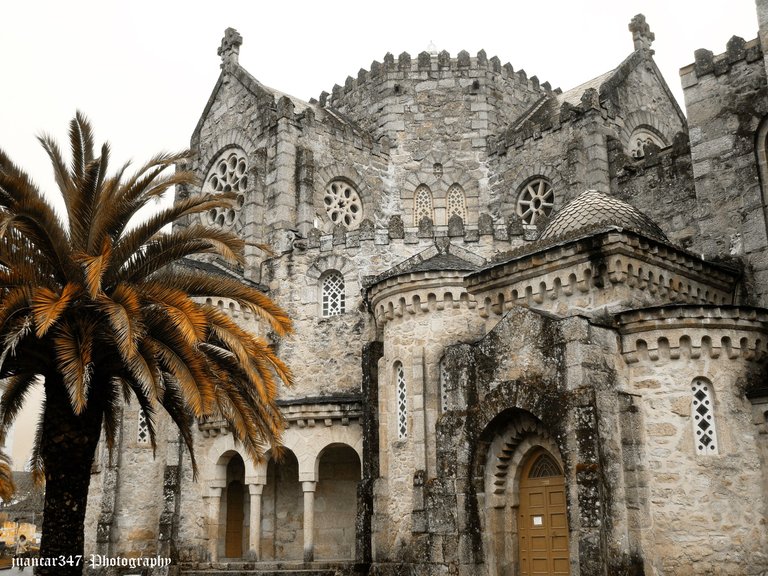
Things are not always what they seem and sometimes, being carried away by the precipitation of a simple glance can make us slide down the unfathomable precipices of error.
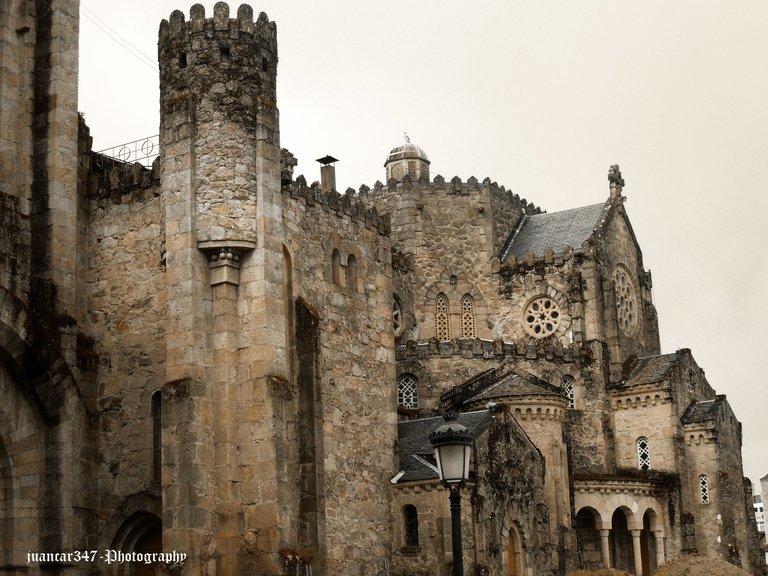
Above all, if in our artistic and architectural pilgrimage, we stumble upon a building as unique as this one and in our enthusiasm we go back to medieval times that, as we shall see, have nothing to do with it, except the detail of serving. as models from which it essentially drew.

Indeed: despite the appearance of the stone, which seems to wear the gallant charm that the patina of time always provides and despite, also, that in its structure we can see technically Romanesque and Gothic elements that give it a dreamy appearance, the building that I show you here is completely modern.
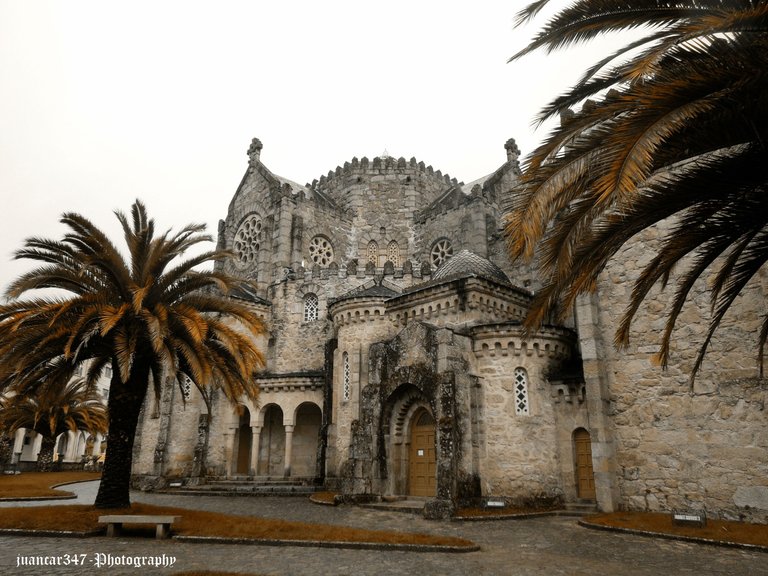
So modern, it could be added, that it was built well into the twentieth century, when architectural preferences many years ago dismissed that retrospective look at the past, which had become fashionable, at the end of the nineteenth century and among others, the great French architect and restorer of Notre-Dame Cathedral, Viollet le Duc.
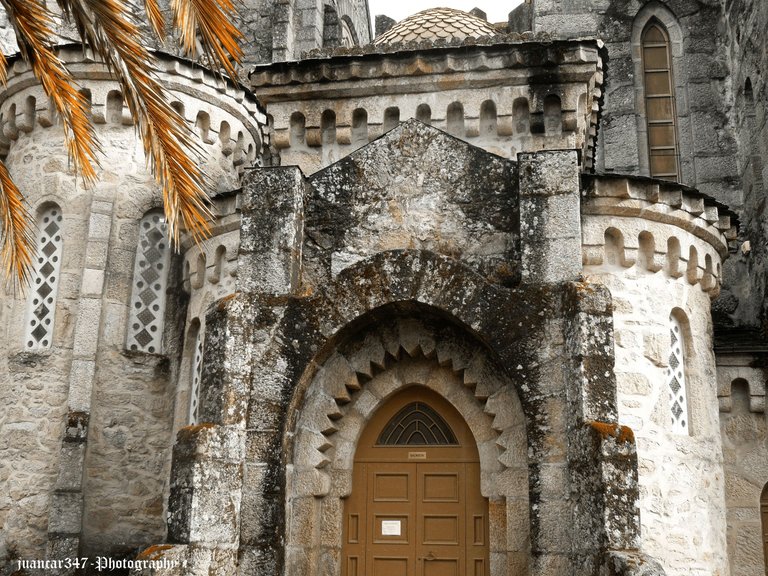
There is no doubt that the architectural styles that defined the religious architecture of the medieval West, from the 11th to the 16th centuries, were Romanesque and Gothic, styles of which both France and Spain still preserve a great heritage.
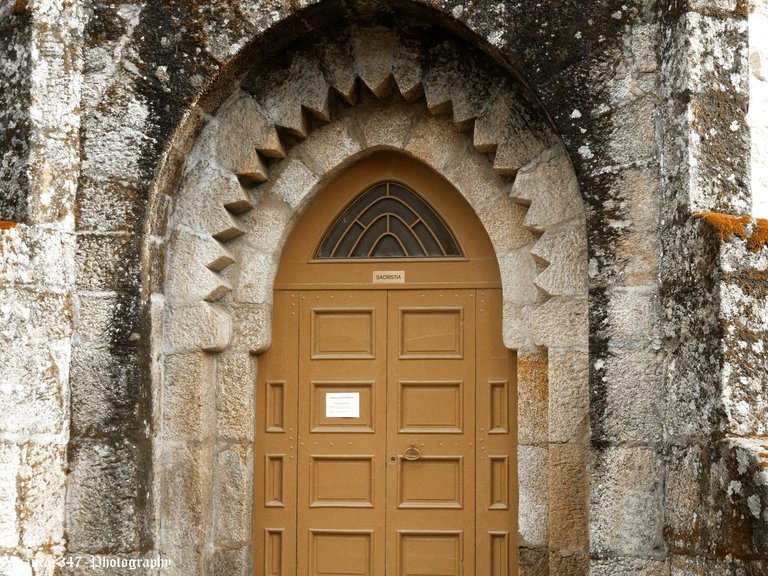
Perhaps because of this or simply because the geometry that was applied in them had a much more symbolic and profound meaning than that which is usually applied today in newly created temples or also, as was affirmed at some point, because the whole of the this work wanted to represent the different architectural styles that abound in his homeland, Galicia, this temple, which responds to the suggestive name of the Vera Cruz, was built at the initiative of the local parish priest, named Luciano Evaristo Vaamonde da Cortiña.
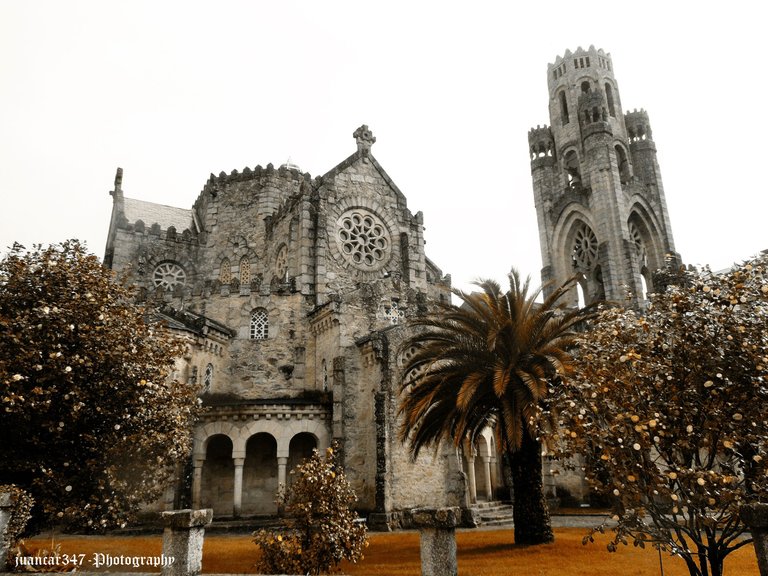
The works began in 1943 -when Europe was immersed in the terrible vicissitudes of the Second World War, whose devastating effects destroyed not only irreplaceable works of art, but also entire cities that later had to be remodeled again, following, in some cases, the same patterns they had - was definitively opened to worship in 1952.
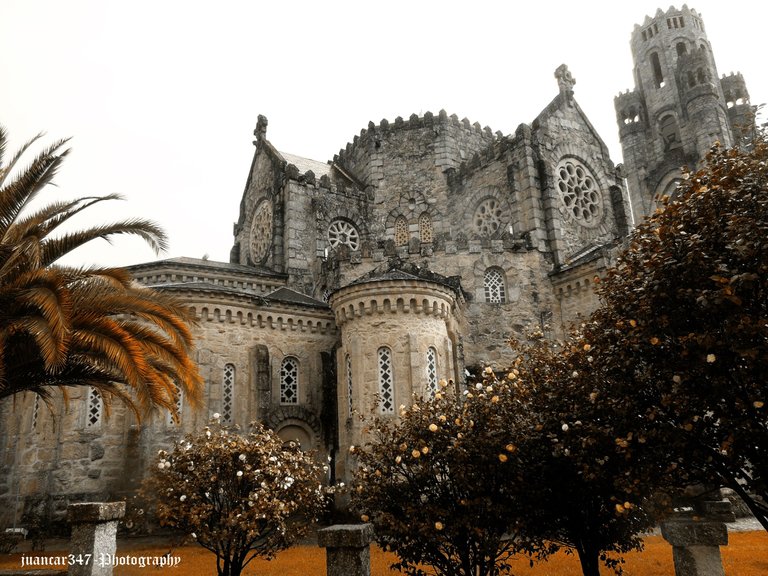
In its execution, various architects intervened, such as Antonio Palacios -architect to whom Madrid owes much of its monumental modernist architecture, to the point of being compared with the Catalan, Antonio Gaudí- or Manuel Conde Fidalgo, who finished it, as well as with the collaboration of important stonemasons from Orense, such as Adolfo Oteiro Landeiro.
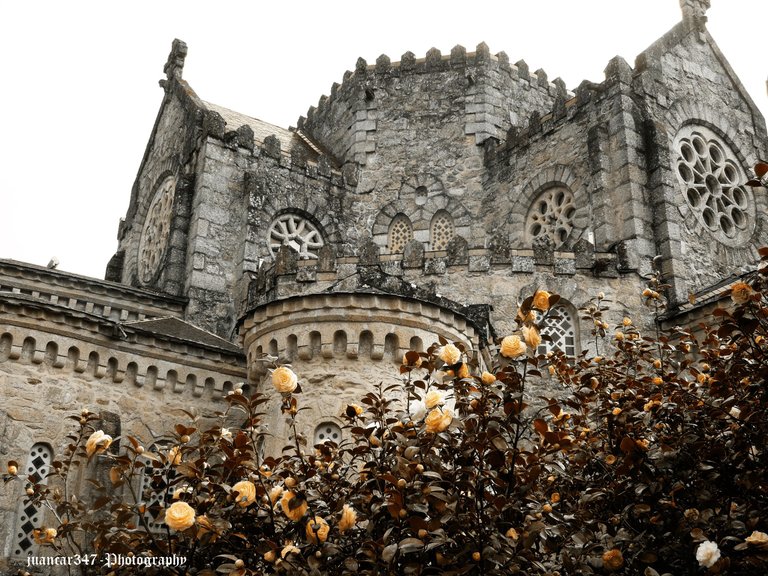
Details, as a whole, that do not detract from a work's merit, which not only arouses admiration and curiosity among all those who have the opportunity to contemplate it in situ, but also draws attention for its harmony and also for a no less important detail , with which modern architecture is perhaps in disagreement, possibly more devoted to the use of lighter and less overloaded materials: a retrospective look at the roughness but also durability of stone.
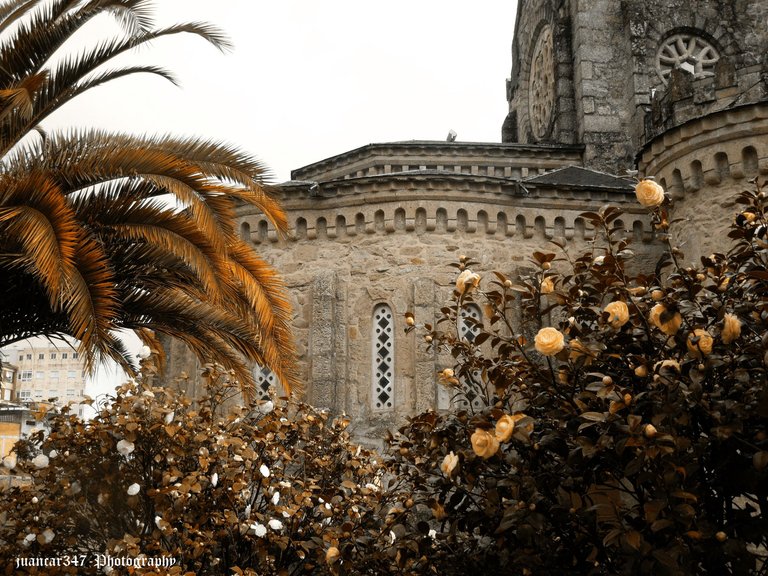
NOTICE: Both the text and the accompanying photographs are my exclusive intellectual property and therefore are subject to my Copyright.
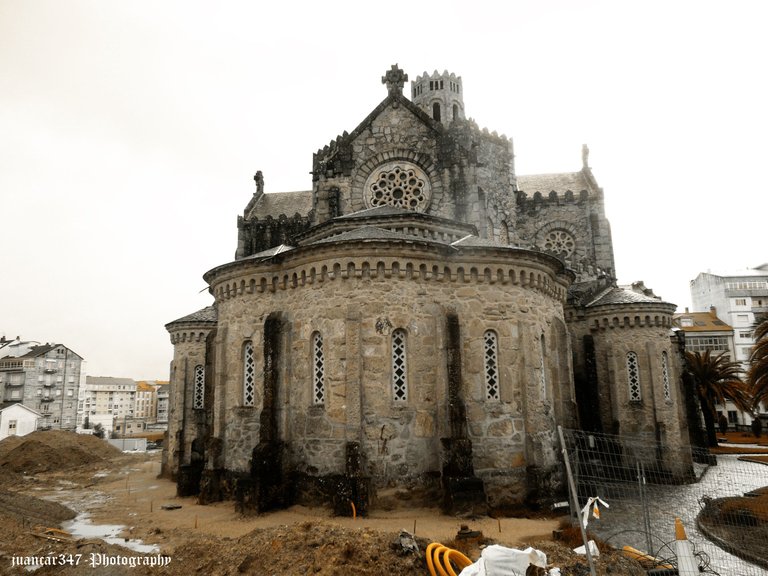
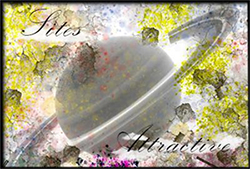



Wow! That's a magnificent old structure. Great photography!
Thank-you very much
You're welcome.
Hola @juancar347 , no te imaginas la sorpresa tan agradable que me he llevado al encontrar estas fotos de mi pueblo "O Carballiño"... De haber sabido que estabas por mi tierra con todo gusto te habría invitado a tomar algo y así por fin, conocer personalmente a un usuario de HIVE...😄 Aunque me da la sensación de que estas imágenes son de hace algún tiempo... Dime si estoy en lo cierto...
Te envío un cordial Saludo!!!
Las tomé hace algún tiempo. En realidad, no era mi destino O Carballiño, sino algunos kilómetros más allá, en la carretera que va de Orense a Pontevedra, lugares como Astureses y Xuvencos y después, en dirección contraria, seguir hacia el monasterio de Oseira. Pero nunca se sabe, ahora que comienza a normalizarse la situación, no descarto volver a retomar mis rutas por Galicia. Y en ese caso, con gusto podría detenerme y tomar algo con otro usuario de Hive, claro que sí. Saludos
That's a beautiful structure and marvellous piece of architecture Indeed. The photographs owes a sticking perspective, you are skilled truly.
Thank you very much for your kind comment. It is an architecture that even setting its sights on the past, is not without a certain charm, to which is added that patina that time and the humidity of the place add, giving it a disturbingly dreamy appearance. Best regards and good weekend.
You're right @juancar347, things are not always what they seem. And the medieval-looking building you've featured here is as deceiving in appearance especially for those who have no knowledge of its historical background. I simply admire the intricacy of details on its outer walls and the elaborate stonework that this religious landmark embodies. Were you able to explore its interiors, by the way?
Indeed, it is even more misleading because of the ancient appearance of the stone blocks that make it up, an aspect in which the weather, rainy in this part of northern Spain, also helps, making a multitude of fungi of various species grow, as seen can appreciate. Unfortunately, I was only there once and it was not possible for me to enter, because apart from the fact that the temple was closed, some renovation works were also being carried out, as you can see in the last photograph. Given my experience with this type of construction, which is actually my passion, I could venture that it does not differ many from the originals. As you can see, its head or apse is composed: main apse and two apses that would correspond to the Chapels of the Epistle and the Gospel. Elongated nave, in the shape of a cross. The main entrance, located to Poniente, as was customary in many Galician Romanesque temples. In future posts, I will be able to show you how these types of original temples were actually inside and discover some of their characteristics. Thank you very much for your comment and kind regards.
Okay, I see. I guess most churches today in other parts of the world are also closed for services due to the problematic pandemic. Would love to experience more of your stories regarding the interiors of these magnificent religious buildings. Keep safe and happy weekend!
Thank you very much for your understanding. Happy weekend
Oh! Very nice your
Thanks, friend
Happy weekend, friend