Over the years, we abandoned many buildings and structures. These buildings became ruins as weather and time take a toll on them, and nature engulfs it. We can see ruins in either rural or urban landscapes with either a section of a ripped wall or a truncated ceiling. Ruins remind us that time and decay change everything. I am allure with the idea of bringing new life to ruins rather than ignoring it to rot. Ruins have the potential to be a modern, livable space.
Ruins reveal what was lost and tell us what the future holds. It stimulates our imagination with the architectural allegory and metaphor that buildings can remain unfinished. Ruin's broken form can emphasize the symbiotic relationship between nature and culture. For architects and designers, ruins are more than rumbles of debris. It says more on a dialogue between the envisages of the past and the questions of the present.
Creating contemporary buildings from ruins is not a new concept in architecture. It is part of reinventing space as we know it. There are a lot of architects and designers who take on these projects. Here are some notable projects that reborn the old ruins into a contemporary space.
Gucci Hub, Millan, Itally
Who would have taught an old aircraft factory will become a fashion hub. In 1915, Giovanni Caproni owned a bland warehouse for manufacturing and testing aircraft. Caproni's business decline due to a decrease in military contracts. The factory building has an elegant brick structure and is spacious.
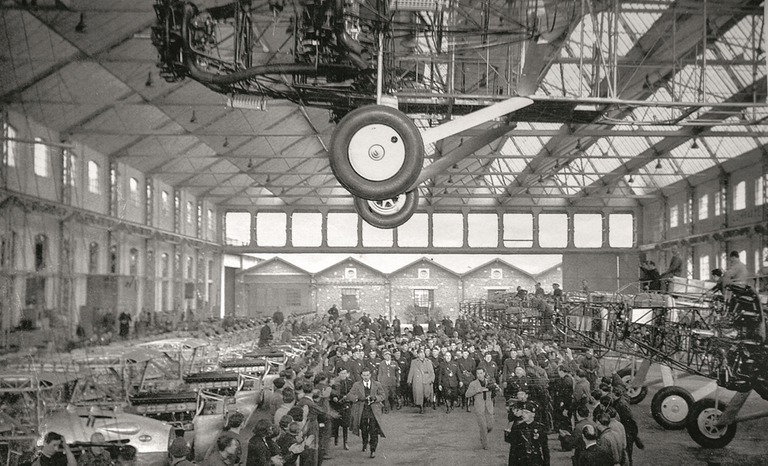
Caproni Factory, Milan, Italy
In early 2000, Gucci, a globally renowned fashion house, selected Italian studio, Piuarch to repurpose the iconic factory in the eastern suburbs of Millan. The studio draws inspiration from the modular concept of the old factory. The Gucci headquarters consists of a multipurpose space like showrooms, a restaurant, and a photo studio, to name a few.
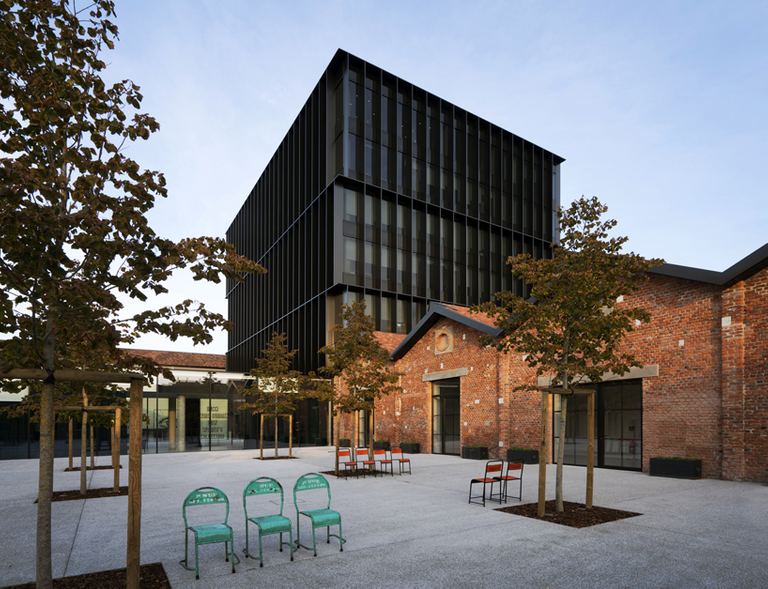
The façade of Gucci Headquarters, Millan, Italy
The design mixed a powerful historical overtone with modern-day needs for a flexible workspace, which its spatial layout allows seamless interaction between the inside and outside. The Haggar serves as a venue for events and fashion shows. The hub has an industrial fabric warehouse in its six-story tower.
Les Docks Cité de la Mode et du Design, Paris
Les Docks Magasins in Paris is an industrial warehouse to accommodate the growing river trade in Paris, 1907. The warehouse became not essential for merchandise shipping and storage as time goes. In 1984, the Les Docks Magasins closed its doors.
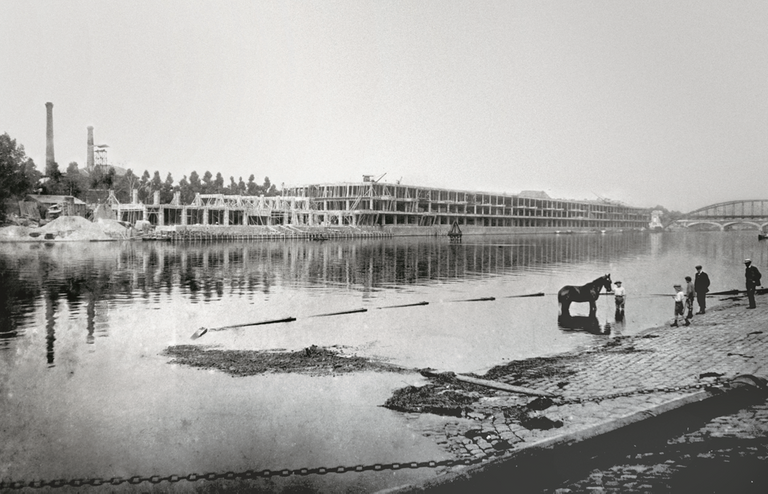
Les Docks Magasins, Paris
In 2004, the City of Paris hosted a design competition to refurbish the warehouse. Parisian architects Jakob + MacFarlane wins the contest and task to design for the warehouse. They choose to retain the old skeletal structure while giving it a vibrant facade. To date, it is an important heritage site and beloved landmark along the city's waterfront.
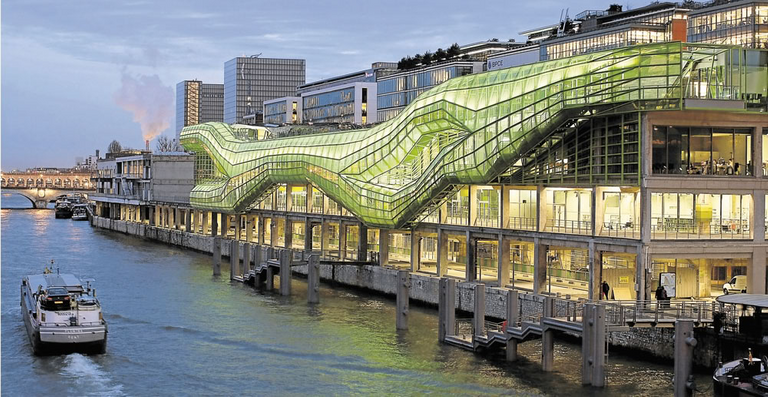
Les Docks Cité de la Mode et du Design, Paris
La Fabrica, Sant Just Desvern, Spain
La Fabrica is a modern-day workplace for Ricardo Bofill's firm, but in the 70s, it was a cement factory. The factory has 30 silos, two and a half-mile of underground tunnels, and spacious engine rooms. After abandonment in 1968, the factory is in partial ruin. The staircase would bring us to nowhere, and pieces of iron are hanging in the void.
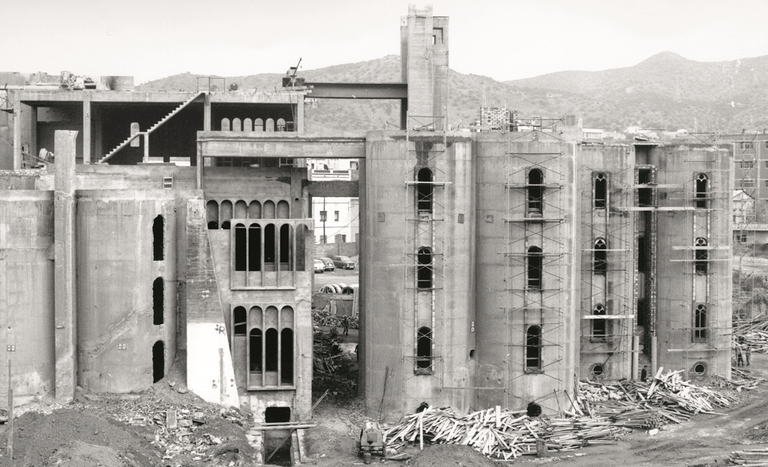
Cement factory, Sant Just Desvern, Spain
The remodeling took two years to complete. Eight silos remained, which houses offices, laboratory, archives, and library, to name a few. They cleaned cement in the space and put greenery. More than a dozen of plants surround the complex. The garden has eucalyptus, palms, olives, and cypresses. This project proves imaginative architect can transform an ugly ruined space into a breathable and modern space.
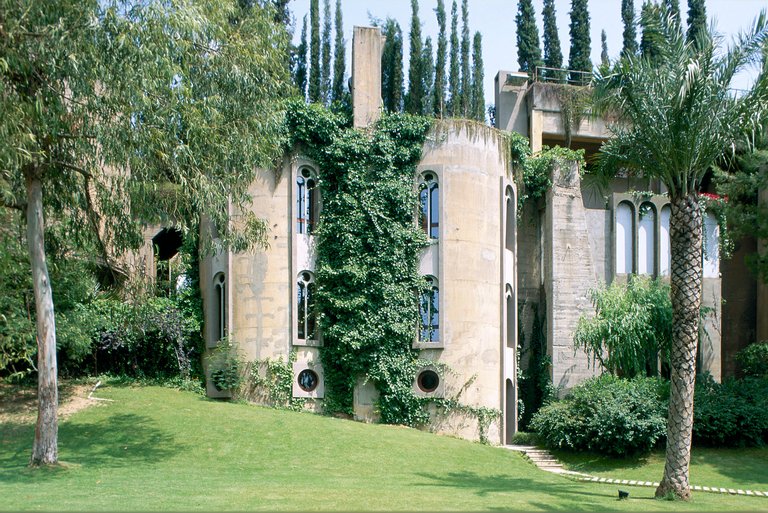
La Fabrica, Sant Just Desvern, Spain
Fooddock, Deventer, Netherlands
In 2015, Fooddock opened to the public. It is a gastronomic hub with a collection of food trucks and stalls. You can find fresh produce and prepared for the provision. Before becoming what it is today, it is where an old storage silo (De Zwarte Silo) located in 1923.
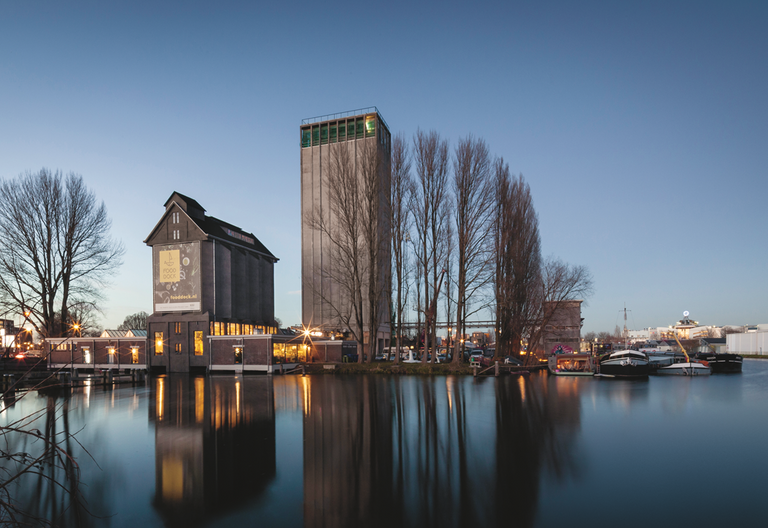
Fooddock, Deventer, Netherlands
De Zwarte Silo is a series of storage silos in the oldest city of the Netherland in 1923. In 1990, people abandoned it after a decade of operation. The silo is along the trade routes at the time. A.J. Lammers Company operates the silos until 1990. In 2010. a local civic organization, BOEI, drew an interest in it. They transformed it into a food hub. Fooddock still resembles the old historic silos in its design. It links the old silos to the modern gastro hub.
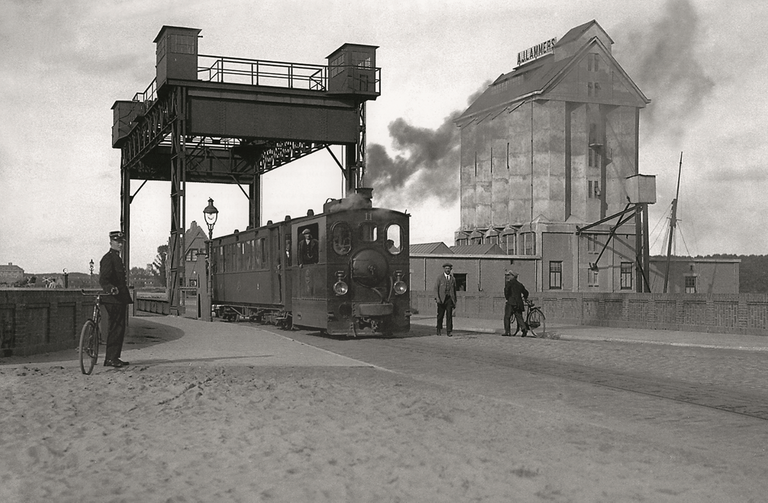
De Zwarte Silo, Deventer, Netherlands
Boekhandel, Netherlands
Boekhandel was an old church ruin that is now a repurposed bookstore. In 1577, it was a Dominican church that suffers from looting and partial destruction by German mercenaries. For centuries, it functions as a religious center for the Dutch city of Maastricht. Napoleon Bonaparte's invasion of the Netherlands in 1794 convert the place into a storage facility for equipment and personnel.
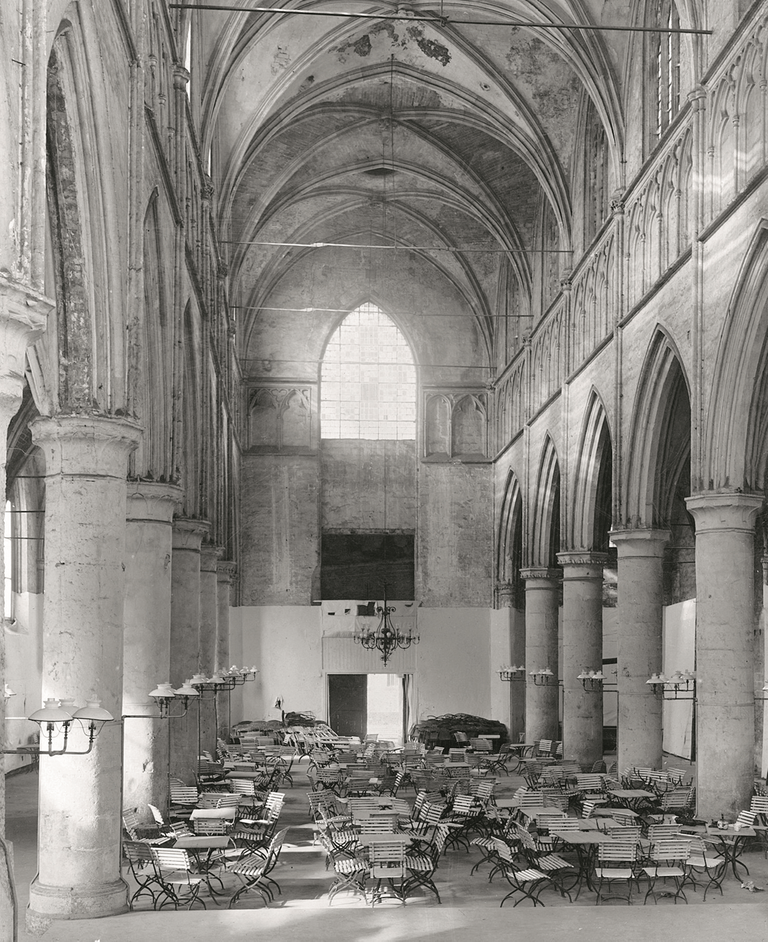
Remnants of the Dominican Church, Maastricht, Netherlands
After nearly two centuries of abandonment, it became a warehouse, printing house, an archive, a school, and a flower-exhibition center. In the 2000s, it was the most elaborate biblical storage. Dutch bookseller Selexyz asked the Merkx + Girod architectural firm to repurpose the church in 2005. Paying respect to the place's history, the Bookhandel earned the most beautiful refurbished bookstore in the world.
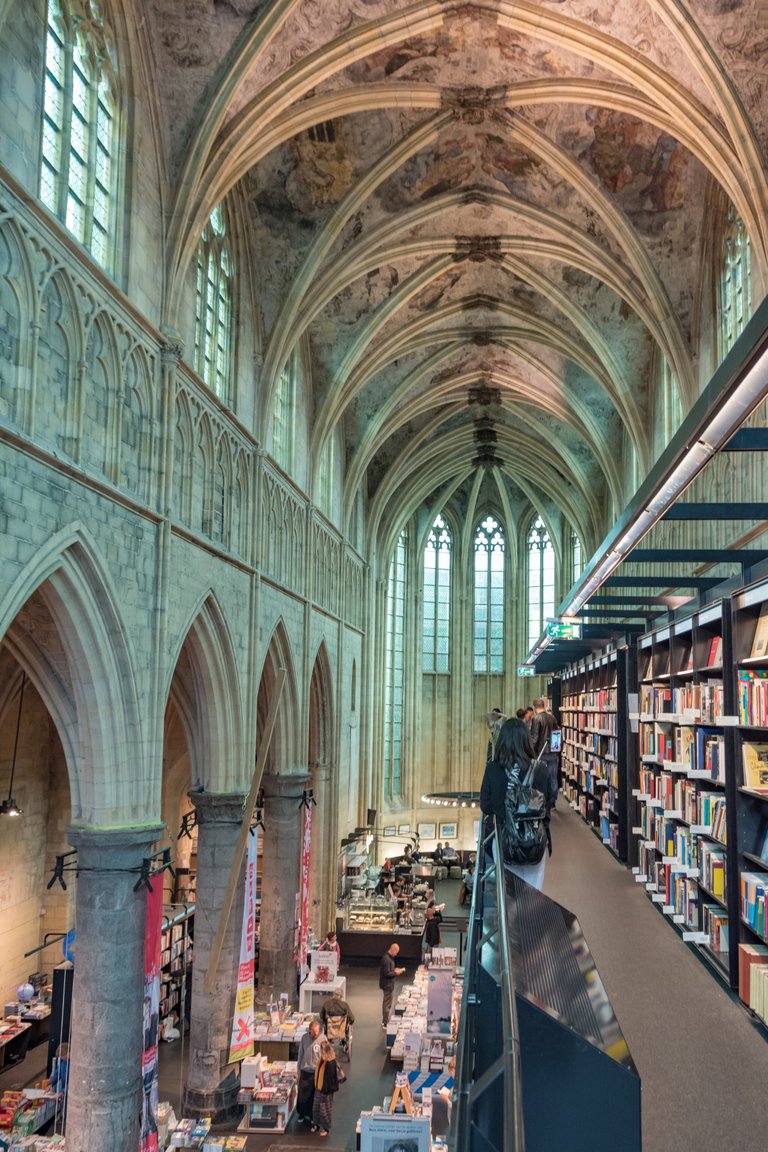
Boekhandel, Netherlands
Architects and its design embrace the ruin's history in repurposing it to the modern space. Paying respect to the ruin's history, the architect gives a sense of the old world into the modern-day structure. The old theme was not completely gone, and it co-exists with the new architectural design. The ripped walls and truncated ceiling became a statement of what the building has passed through time.
Architects and designers can embrace the ripped walls and ceiling in their design. They can make a design that communicates the old days to the present than making ruin's old self indistinguishable. The architecture for ruins reveals symbiotic relationship between the past, present and future of structures.
References
- In Ruins: 6 Projects That Breathe New Life Into Dilapidated Buildings
- Six ruins reborn as great contemporary buildings
- Architecture for Ruins: How Building New Can
Showcase the Old in Barboursville, VA - The Architecture of Ruins: Designs on the Past, Present and Future
- In the beginning was the bestseller: Is this the world's finest bookshop? Jonathan Glancey on a new life for an old church
- La Fabrica/ Ricardo Bofill
- Zwarte Silo / Wenink Holtkamp Architecten
- Cite de la mode et dU Design
Wow! Absolutely beautiful and amazing the restoration work that can be done to old buildings. Such beauty in their rebirth.
I would never have gotten to see them had it not been for this post. Thank you!
!WINE
Congratulations, @melbourneswest You Successfully Shared 0.100 WINE With @juecoree.
You Earned 0.100 WINE As Curation Reward.
You Utilized 1/3 Successful Calls.
Total Purchase : 20612.923 WINE & Last Price : 0.290 HIVE
HURRY UP & GET YOUR SPOT IN WINE INITIAL TOKEN OFFERING -ITO-
WINE Current Market Price : 0.290 HIVE
The first time I saw this photos I am also delighted. It maid be realize there are beauty in the rumbles and scraps. Thank you for checking my post. I really appreciate it.
Hello Jayson @juecoree, transforming ruins or abandoned buildings into functional and cool-looking structures has an allure to them. I got excited when I saw the transformations of these old edifices.
I personally would like to restore/repurpose existing structures and if structurally unsound, keep a particular feature of the old structure and incorporate them with the new building. They tell a specific story, fragments from the past, and it's my own way of giving respect to what was once there.
Adaptive Reuse Architecture is often more challenging, requiring more creativity to re-design and re-purpose an existing old structure than demolishing it and building something new. In most cases, such projects are a great method of recycling thus better for the environment, reduce project costs and enhance a community. Thank you for your inspiring post.
Oops, I got carried away, I forgot to welcome you to the Architecture + Design Community! 😀
@discoveringarni, thank you for welcoming me in the community.
If you do have some refurbish projects of ruins, I'll hope you will share to Hive and the community. I love to see that kind of work.
Yes, everyone need to aim for an environmental friendly design (either architecture, technology or engineering).
You made me think about them, at the moment none, but I had one when I was a newly-grad which was an old 70s mansion that we converted into an orphanage. We kept the exterior and existing marble flooring and re-buffed them to their glorious polished marble state and repainted the walls and brought the old swimming pool back to life. Around that time I didn't have a digital camera yet. I had them printed in those old photoshops. If I ever find those old photographs, perhaps I might share them here.
😀Wow! Nice to hear it directly from those who experience the work. It feels more authentic than reading a full length article about it. Thank you for sharing!
Hello @juecoree, welcome to Architecture + Design Community!
Please feel free to check out the community comprehensive guidelines.
The Architecture+Design Community is an Active Member of the OCD Communities Incubation Program
Appreciate the gesture, @aplusd. I already read the guidelines, and I will get back to it from time to time. Thanks for sharing the link.
These are absolutely astounding buildings with loads of rich history.
Definitely! Ruins can give us something to reflect about the past.
Wow, that was very interesting to go through, the Les Docks Magasins building was a true makeover, The structure built is wonderful, Never knew remodelling is such a fantastic thing. Great post, happy weekend :)
I feel the same way. As I dig to these subject, I feel amazed how human creativity turns ruins to beautiful and exiting masterpiece. Thank you for dropping by in my post.
Dilapidated buildings, unattended structures, and other architectural ruins will always have the possibility of being brought back to life! It's up to the ingenuity of the architect, designer, or probably the property developer to take the initiative to repurpose the project.
Nice to meet you @juecoree, and we're pleased to welcome you to the Architecture+Design Community! Thank you for highlighting some famous international refurbished buildings in your post! Can you give us one fine example of a revived ruin in your city or from other parts of the Philippines?
Hi @storiesoferne! Your question make me think if the Philippines has this kind of projects. This is what I have found digging about it.
In 2015, the Ilocanos refurbished the Paoay Convent Ruins to become a new tourist attraction. The Paoay Convent Ruins is the official residence of the parish priest of Paoay Church until 1983. After repurposing, it has “a bookstore, a restaurant and souvenir shops.”
The Old Paoay Convent Ruins. wikimedia
The façade of Paoay Convent Ruins after refurbished. quirkytravelguy
Inside the Paoay Convent Ruins quirkytravelguy
By the way, @afterglow has a blog about Paoay in the Architecture+Design Community. You can find it here: Architectural Structures/Transportation to Visit and See in Ilocandia (Paoay and Vigan, Philippines)
Also, in 2019, the Aduana Ruins in Intramuros is up for reconstruction and envisioned to be the new home of the National Archives of the Philippines is a priority project for refurbishment and repurposing.
Thank you for dropping by in my post and welcoming me in the community.
Brilliant! Thank you so much for sharing with us some treasured Filipino architectural ruins!
Thank you for mentioning my post @juecoree
I will definitely visit this refurbished convent once I have the chance to return to Paoay.
Welcome to the community. I am a fan of historical ruins, thank you for sharing.
I personally love the skeletal structured facade. I am a die-hard fan of remodeling when it is done contemporarily. I am a metropolitan guy, while many love nature. Maybe that's why I am a bit biased. Excellent refurbishing, right here!
I do love skeletal structures too. I appreciate the ingenuity of integrating medieval theme to modern structures. Thank you for passing by my post.
this is my favourite kind of historic stuff, I adore those photographs!! precious memories of the past, with modern exploration. upvoted! super, thank you very much really.
Appreciated. Historical buildings that are transformed into contemporary structures will gives as a fell of the old in the new.