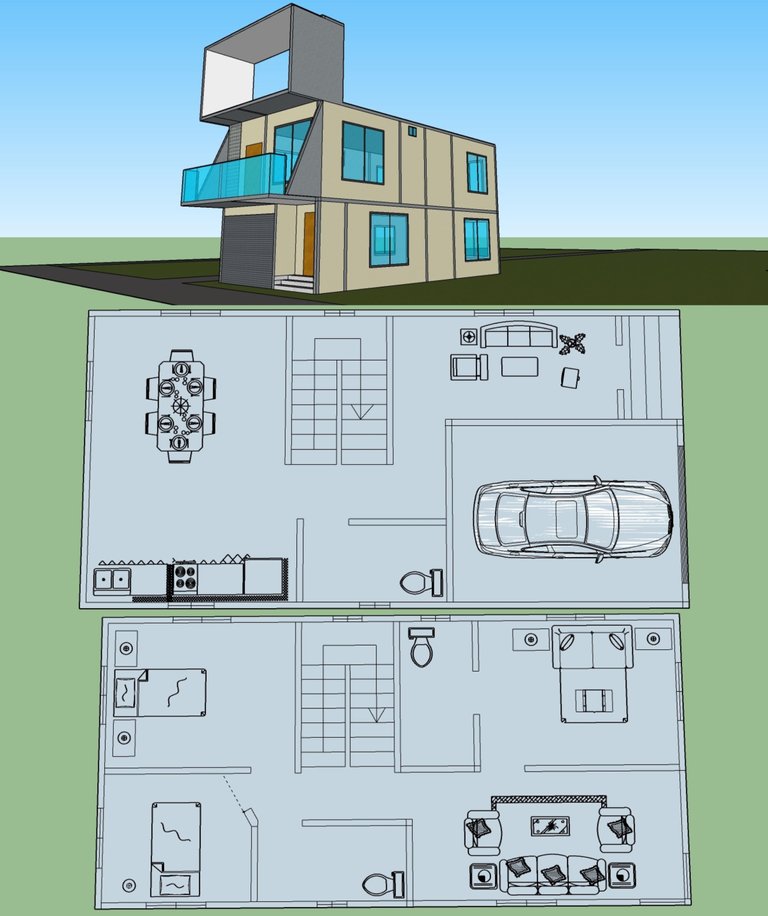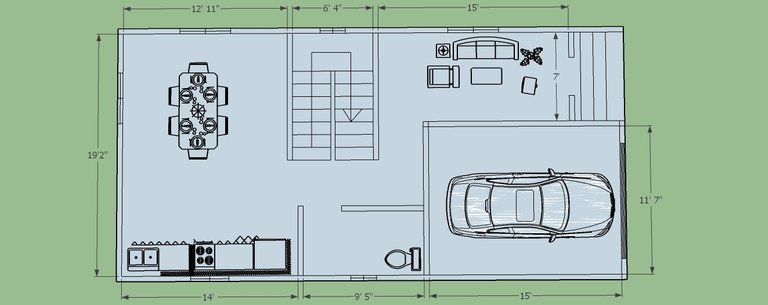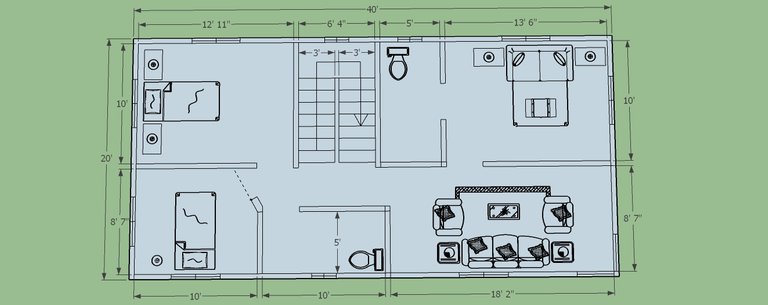
This is my new design for a house of 800 square feet. Everyone wants to make their own home. Some people have a lot of lands and some people have a lot less land. Many people think that it is not possible to build a house in a small place. If you can use the land properly, it is possible to build a house on any amount of land. Yes, it can be made of wood instead of concrete.
The floor plan of the house I designed today is 1100 square feet. According to some of our government rules, when building a house, we have to give up some amount of land around the house. It has been calculated that we need to design a house in an area of only 800 square feet. The place is very small. However, I have tried to make a beautiful floor plan.
You can see the 3D design and floor plan of this house in the first picture. This house has two floors. I did not put any bedroom on the first floor. On the first floor, I have a drawing-room, a bathroom. And the kitchen and dining room are connected together. There are three bedrooms on the second floor. It has two master bedrooms and a small or common bedroom. There is also a living room and two bathrooms. And I have arranged a garage on the ground floor. I couldn't add anything more than that. Because of the lack of space, the size of the rooms has become much smaller. Yet I have tried to make adequate arrangements for a family to live here. Adequate windows have been kept inside the house for ventilation.
I have given all the room sizes with design. I have kept the wall thickness 5 "in the design. The 3D design shows a veranda that does not have a floor plane. It will not be possible to give it in reality. Because there is not enough space to give it. I just want to try to look out if I add this What will the buildings look like? Anyway, I hope you like it.


If I have made a mistake you can comment below. I used sktechup 2018 software to do this design.
Special Note: I am not a professional architect designer. I like to do this kind of design. This is one of my hobbies. so If you want to use this design, you must consult a qualified and experienced architect and engineer.
I hope you like my design.
I am Arhat from Bangladesh. I am a Civil Engineer. I always use this software. Everything that has been used here has been done to enhance the beauty of the design. Thanks.
3 bedrooms and nice parking space, cool.
Nice design.
Hi @mrarhat, your post has been upvoted by @bdcommunity courtesy of @linco!
Support us by voting as a Hive Witness and/or by delegating HIVE POWER.
JOIN US ON