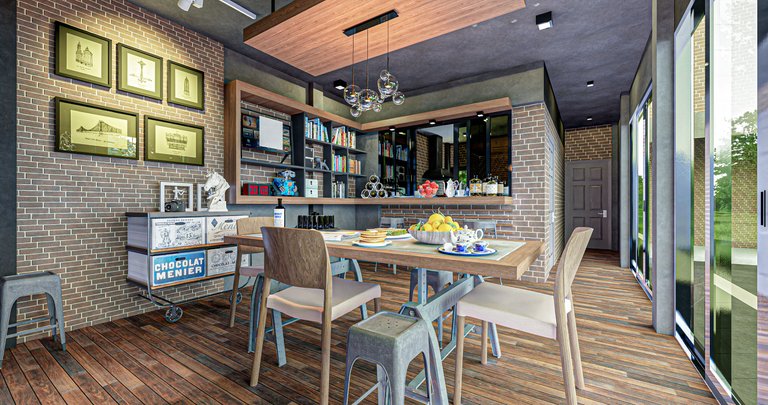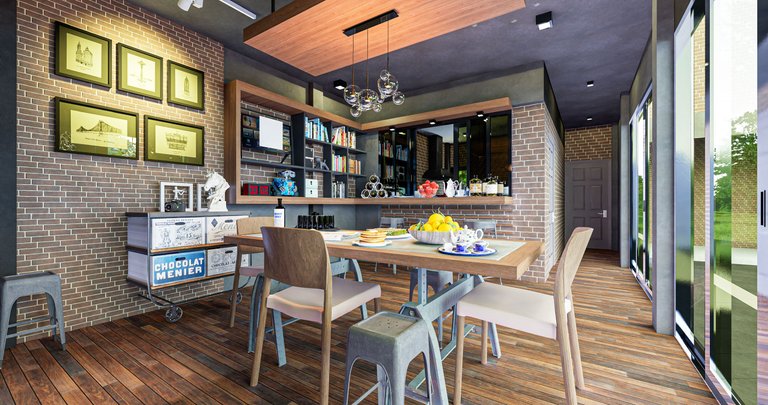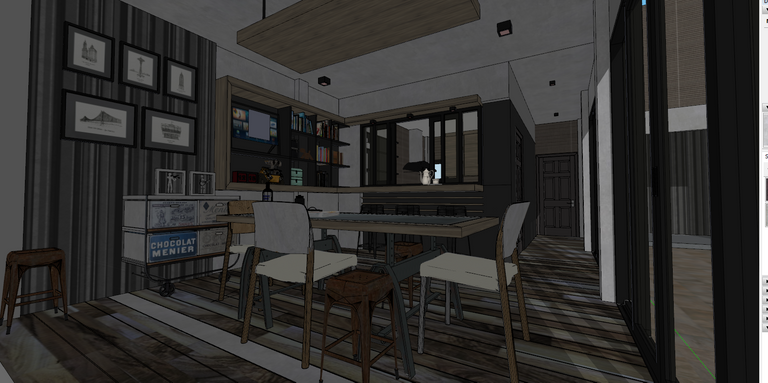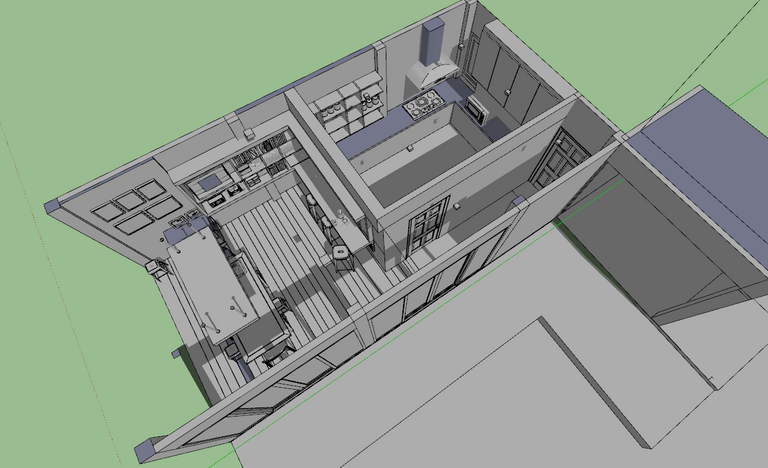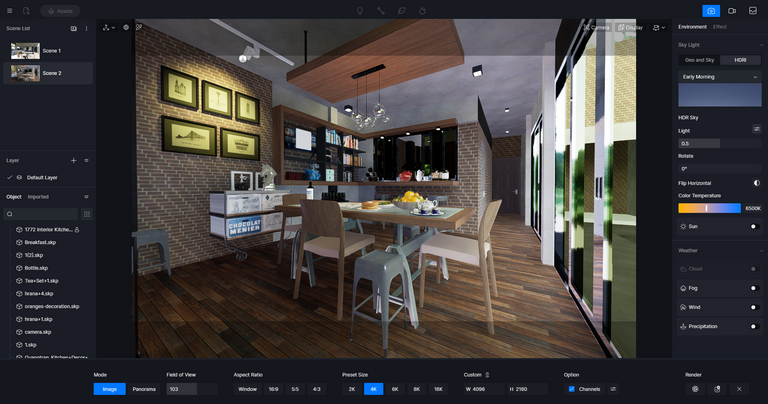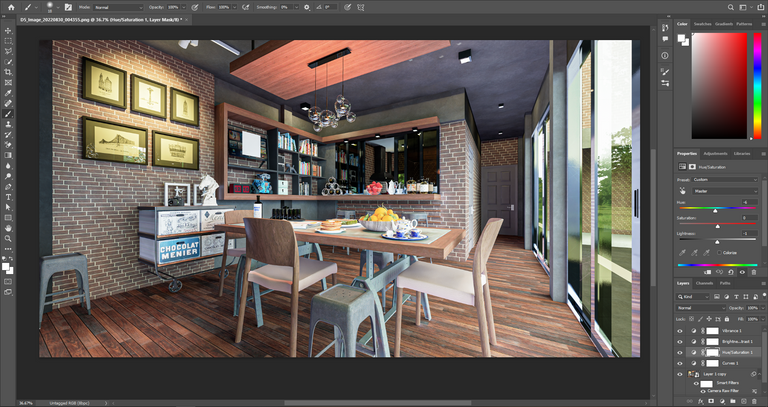I got the design from a site link. So here is a design of a kitchen and dining room made with sketchup software. The design is made with a lot of space. The total design size is (26'6" x 13'). Space for dining is (13' x 13') and for kitchen (13' x 9'6"). On the other side there is a passage leading to another room. The design is so beautiful. I have not changed anything in the structure of the design. Just changed the lighting and textures and added some new models on the dining table. I have rendered some images from this side of the design. Rendered with D5 render software. After that the image has to be edited with Photoshop. Here are some pictures of my work. Hope you like it.
