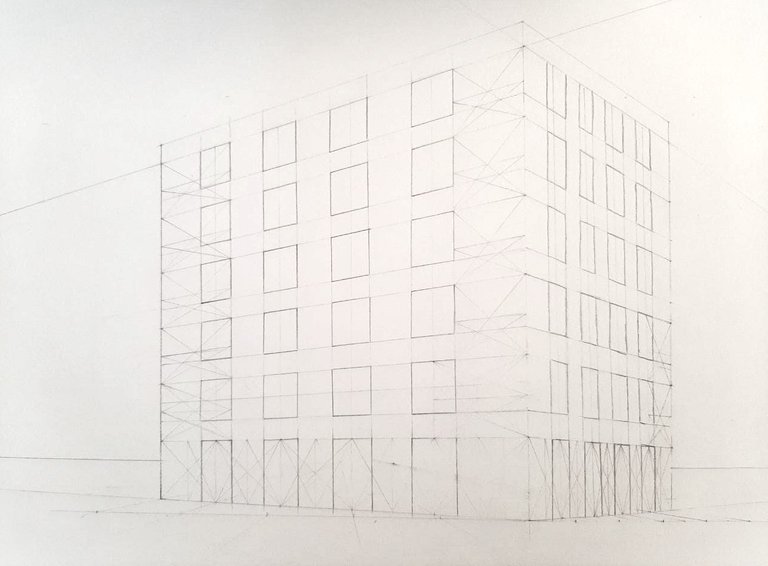
Hi everyone! 😊
Perspective, like anatomy, is one of the main branches of drawing. It is one, if not the one, of the most important things to master if you want to draw in volume.
It means having a global understanding of the 3D aspect created by our viewing cone or camera.
Perspective is something that we often use in software, where it is really simplified. We don't even need to really understand it to be able to use it.
But my philosophy about technology is that the best way to use it is to save time.
If we keep asking our computers to do things we can't do, or even understand, we'll soon be overtaken.

So today I tried to practise what I had learned about perspective by drawing something simple, a building.
I chose a building with 6 floors and 5 rows of windows.
Process
Firstly, we should always start our perspective drawing by placing the vanishing line, or line of sight.
Here I have placed it way down on my page because I want to emphasise the building and its height.
But I didn't make a low angle view to keep only 2 vanishing points, so as not to make it too complicated for the moment.
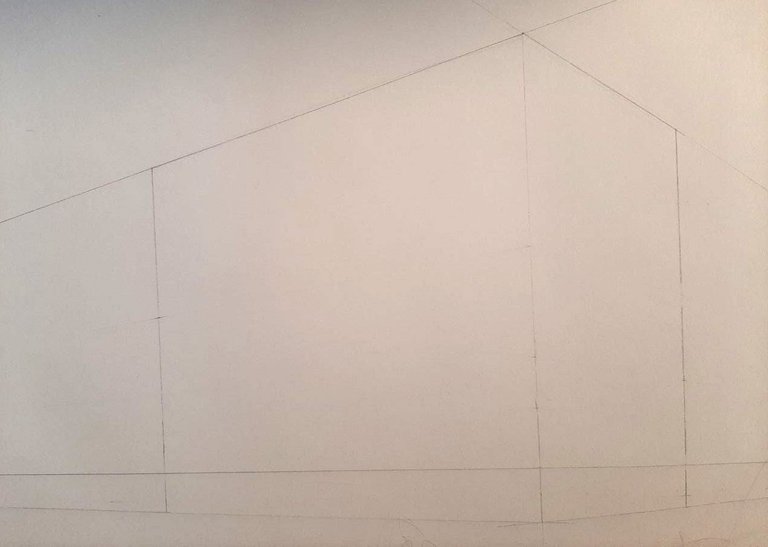
If my vanishing points aren't on the page, there is a technique to find the other vanishing lines : we simply divide by two (or any number) the section towards the edge of the page, from the corner of the page to the vanishing line we have already drawn. Then we divide by the same number on the other side, at the end of our vanishing line or anywhere along it.
I don't know if I'm making myself clear, because it's really hard to explain 😂.
Then we got some marker lines.
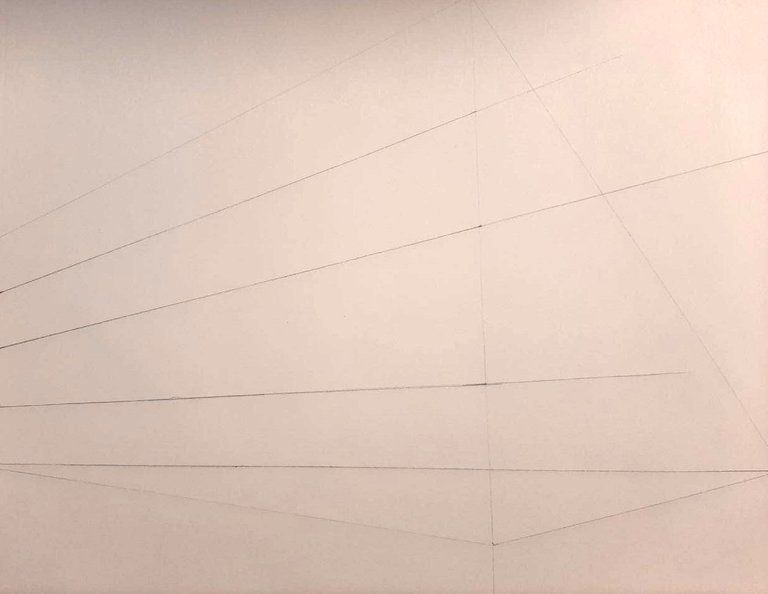
But now, what if I want to divide my building facade into several sections ?
There is a simple way to know where an object will be in the middle of two others, in perspective.
It has to do with mathematics: a rectangle always has its centre in the middle of its diagonals.
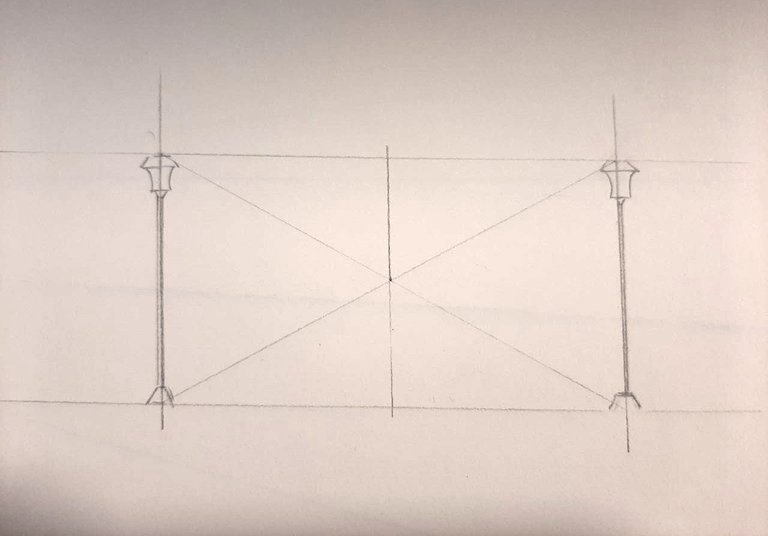
So the diagonals in perspective tell us where the centre is.
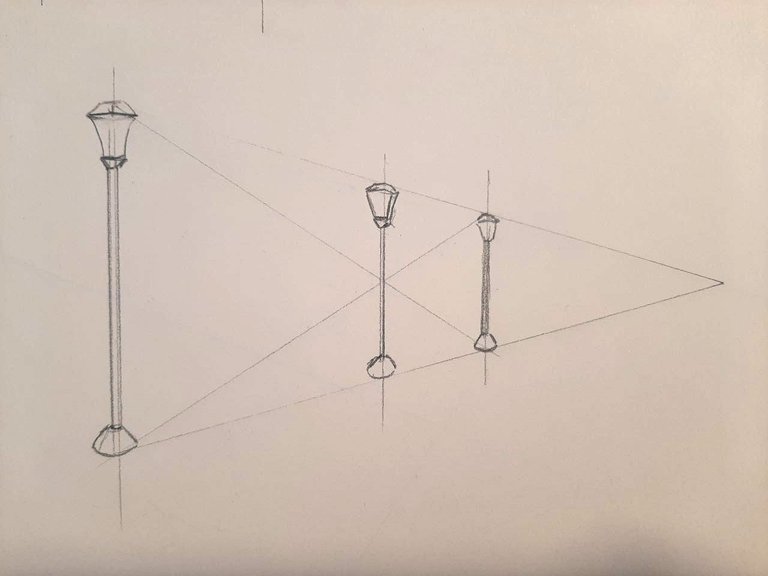
To divide by four, divide the 2 new areas in the same way.
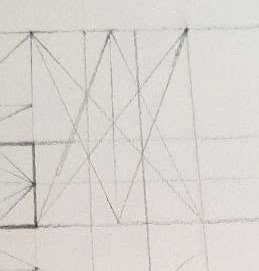 To divide by three, use these redivisions, but don't use the quarter marks, use the intersections of the Startrek logos.
To divide by three, use these redivisions, but don't use the quarter marks, use the intersections of the Startrek logos.
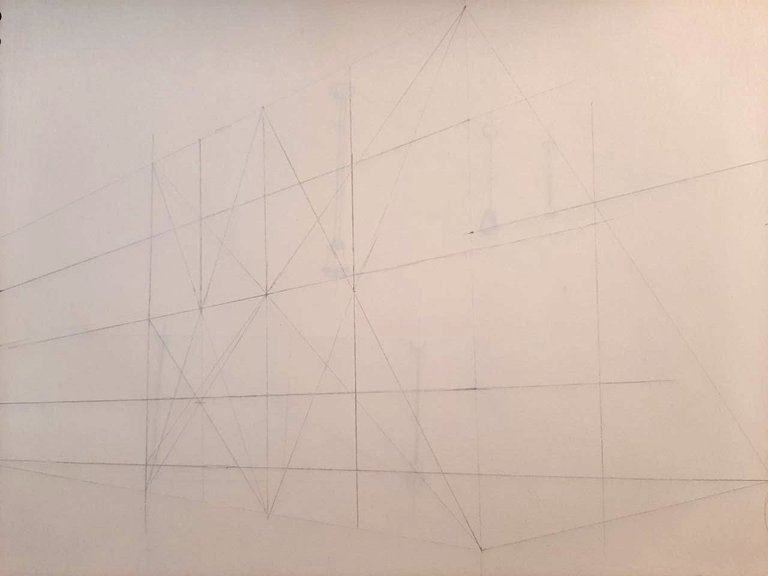
But using this technique on a building is quite difficult, we're going to have a hard time with all these building lines all over the place, and on top of that we want to divide this facade by 5, which is a difficult division to achieve.
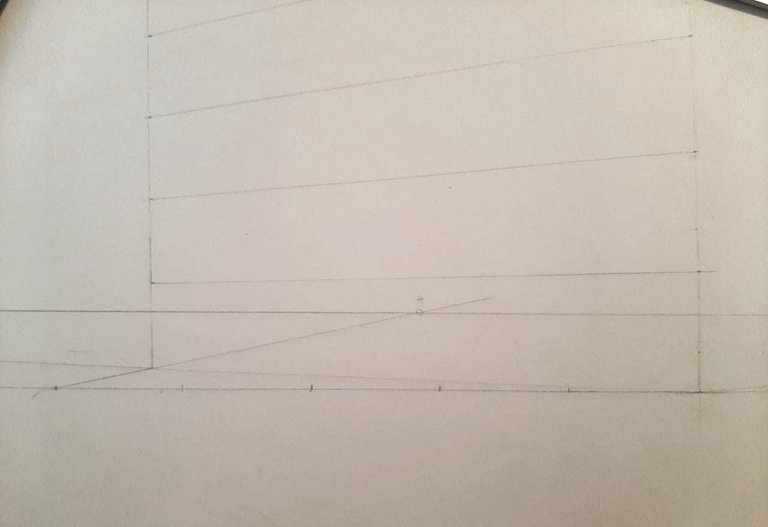
So the technique for this is to first draw a line parallel to the vanishing line, divide this line by 5 and report this line to the vanishing line that passes through the corner of our façade.
This would give us the equivalent in perspective of our line divided by 5.
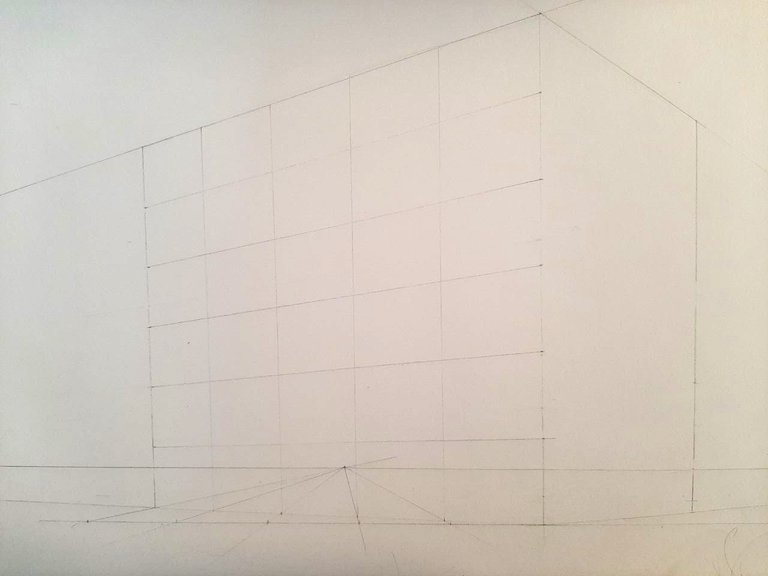
Then I transfer these lines to the height and I have my sections.
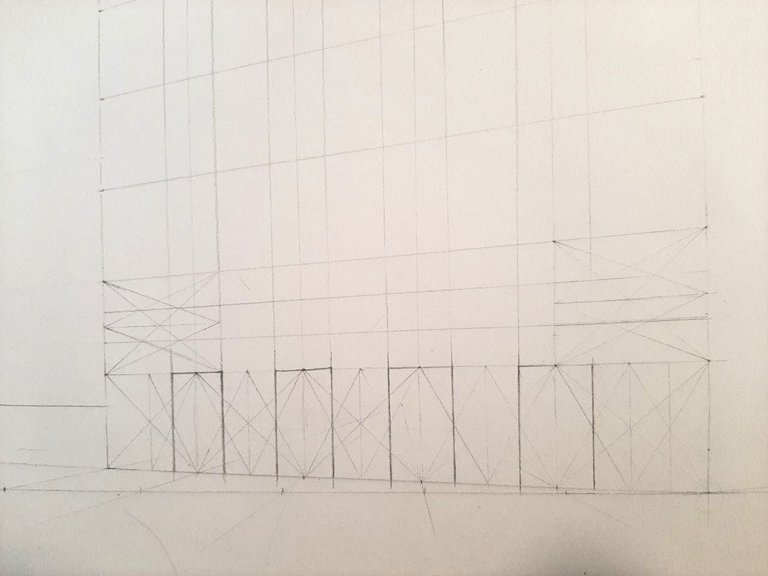
Then I calculated the length of the gap between the windows, and I saw that it was about a third of the size of the window. So I used the method I showed you earlier to transfer this size.
I did the same for the length of the doors and windows.

Finally, with a lot of patience, I got the final construction. Looks like a scaffolding, doesn't it ? It is, but on paper :)
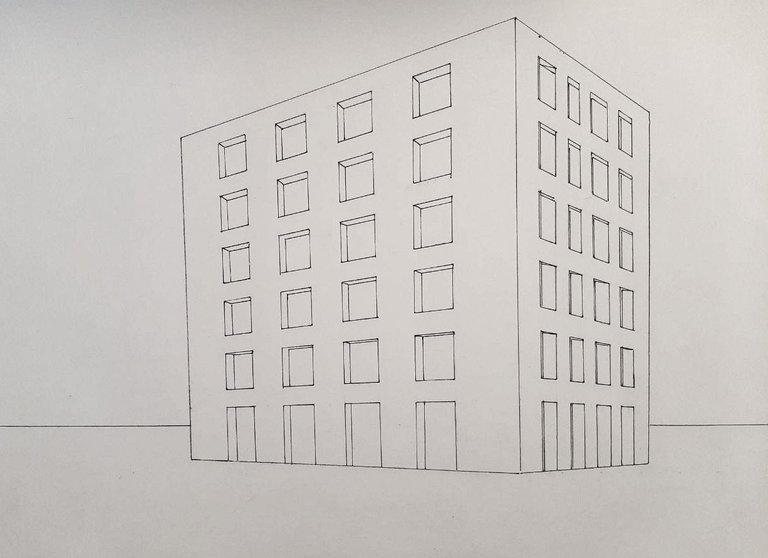
Then I lined my drawing. I do the inside of the windows by instinct, because it would be too hard to calculate it, but you can see that I made mistakes on the right facade. (it's always my fault, I tend to forget that you can't erase a pen 😂)

I hope you will like it 😊
See you soon for more.
Glad that I chanced upon this demonstration/tutorial/practice of yours. Always nice.
I'm glad that you liked it 🙏
Cool stuff