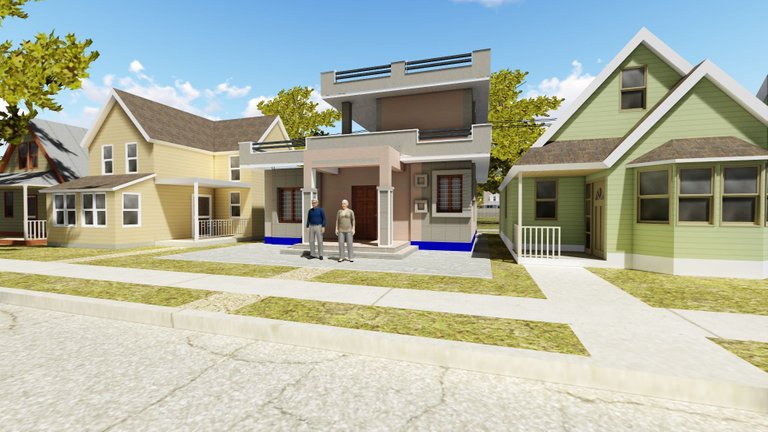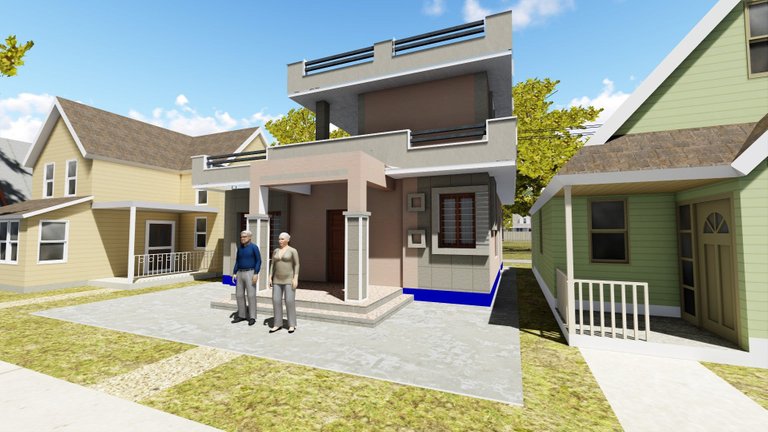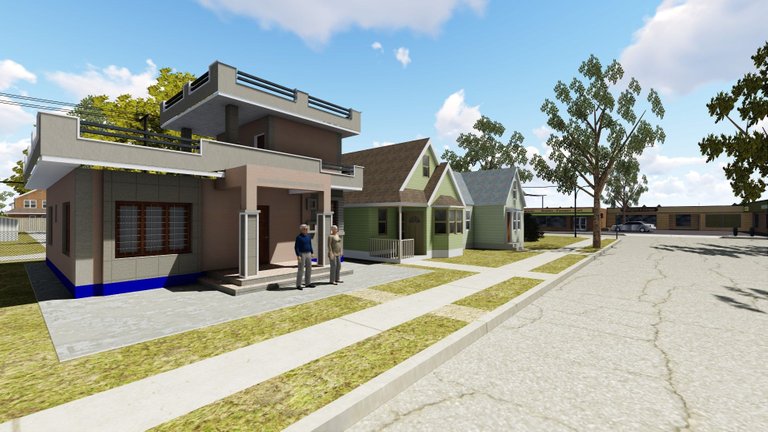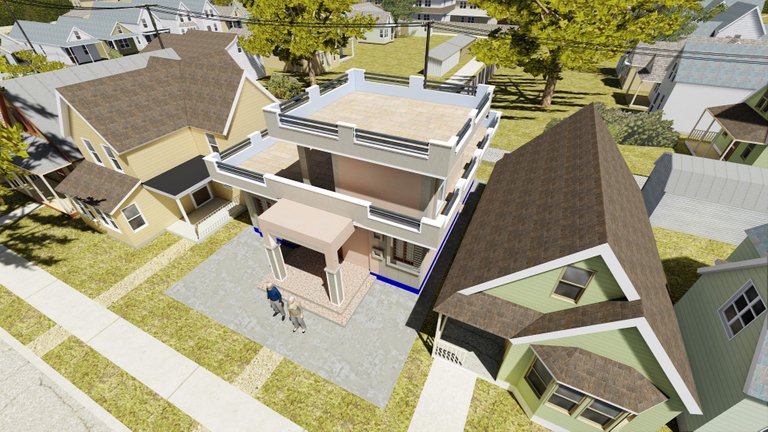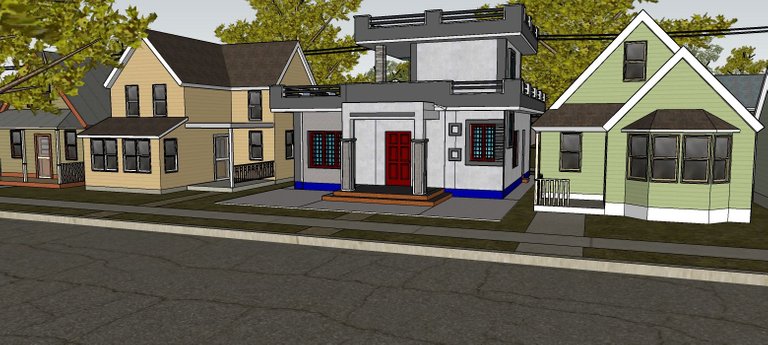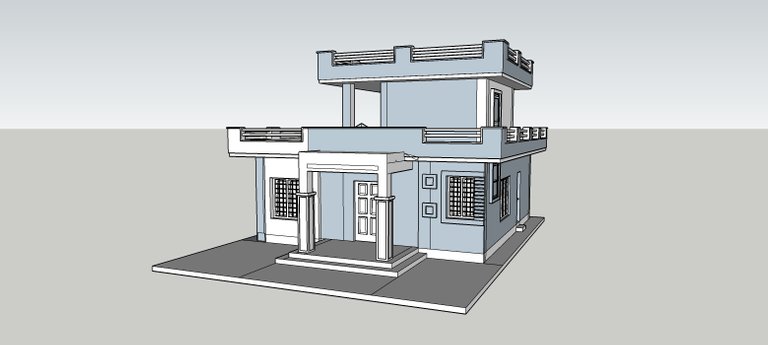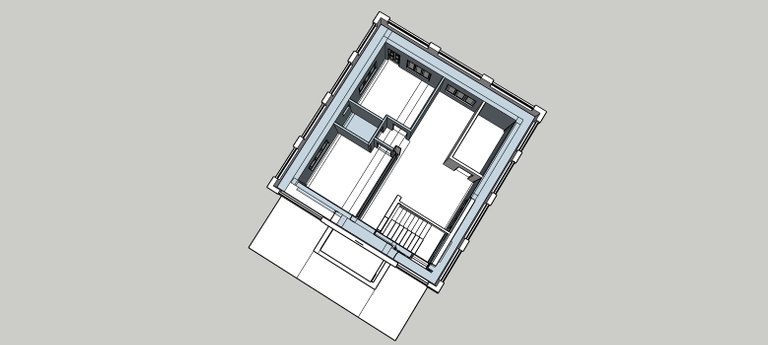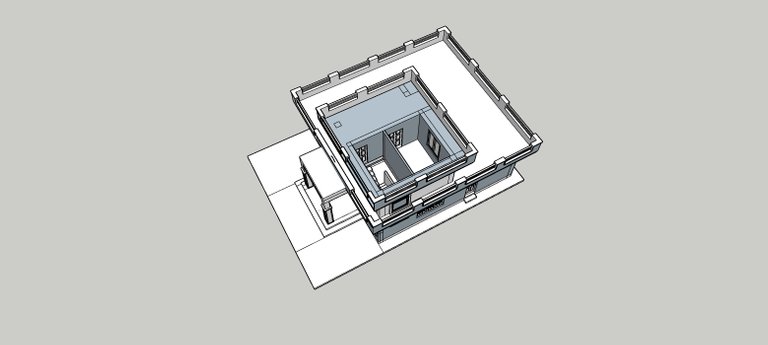Today I designed 3D for a small house. In fact, the structures depend on its area. The larger the area, the larger the size of the structure. But due to some inexperienced people build big structures in a small space and as a result we are seeing various accidents nowadays. Yes, large structures can be built in a small space but they have a lot of procedural complexity which is why many people do not want to do it. Whatever he is. This is a 3D design of a house for a small space. The floor area of the house alone is 1120 square feet. The size is (35 '* 32'). The size is not bad at all. Anyway,
I didn't add much room here. There is a bedroom, two bathrooms, a drawing room, a dining room and a kitchen. If you look at the design of the picture, you will understand that the house has one floor. There is an attic on the upper floor. And there is also a room provided. Given a win without two bathrooms here. Although it has increased a lot of space, now everyone wants two bathrooms. So I gave two bathrooms subject to that. Or the drawing room can be used as a bedroom but in that case the space of the dining room will be reduced. However, I did this design with sketchup software and did some rendering work with lumion software. Here are some pictures of the design. I hope you like it.
