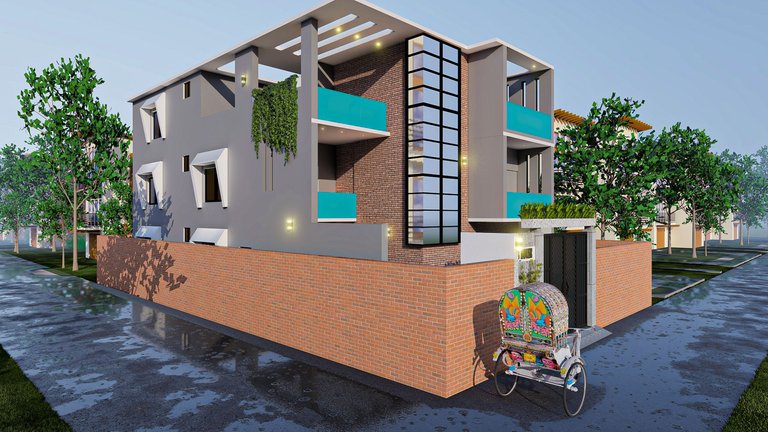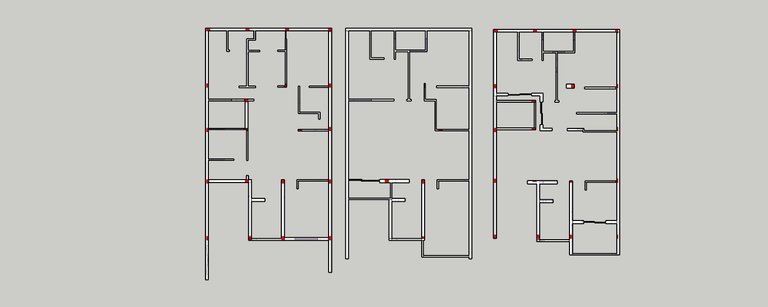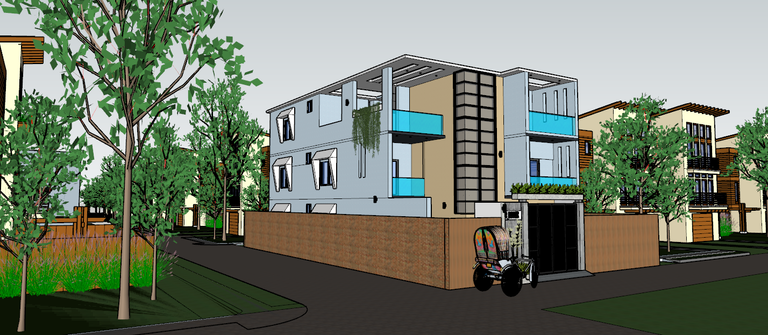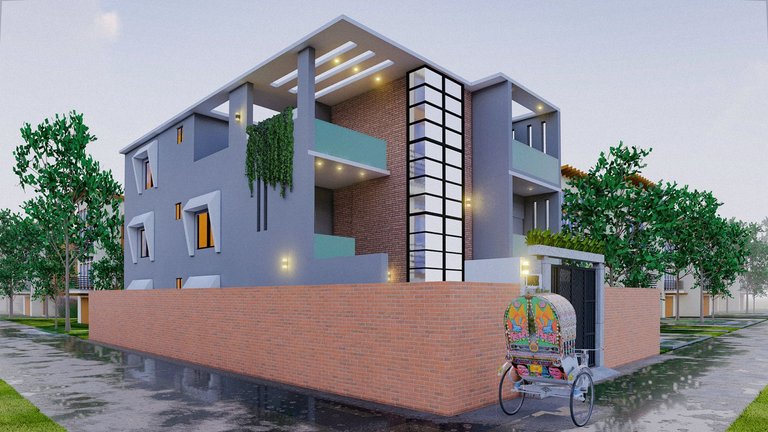
MY friend designed this house . His client means the home owner is a businessman. The three-storey house. Luckily I got the task of designing this house in 3D. The house looks normal. But will be done with a much larger area. If we calculate according to the land map of our country, the house will be built with about 5 shotok area. And one unit per floor. No extras are provided. Extra means many people add many extra beams, columns, slabs to the exterior part just to increase the external beauty of the house. But he didn't do anything about them.
I like it a lot. He will occupy the house only with his family members. He wishes that he would spend the money on building a house for high quality materials and its interior works. He also added lift to this three storied house. I like his thoughts very much. Such clients are a pleasure to work with. He designed according to his needs without giving full responsibility to the designer. And his plan is completely correct. He has many other ideas. I was listening to his words for a long time when my friend was telling me. Means he is doing his house with a business idea. He is not building houses to show people, he is building houses according to his own preferences.
I did the 3D design just to show him how his house might look in reality. I used sketchup software to design and rendered with lumion software. The design is not a confirmed design yet. I hope there will be no change. I have given some part of the plan of the house. Hope it will be good.


