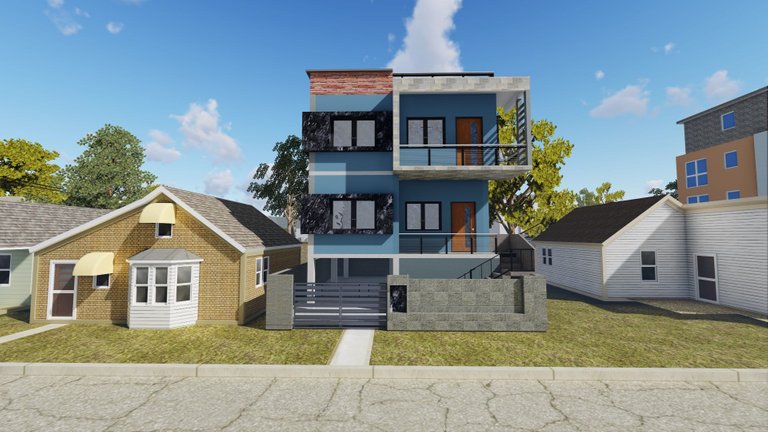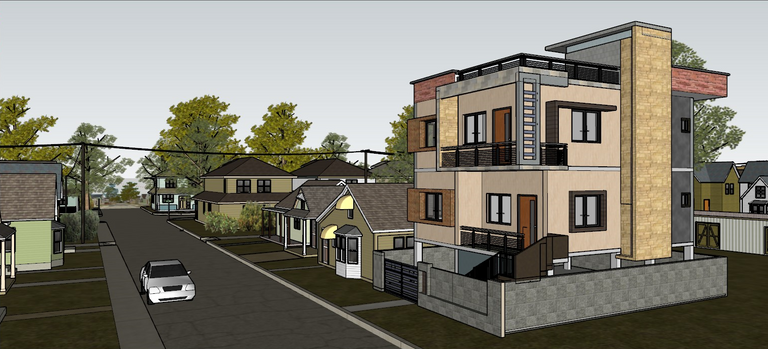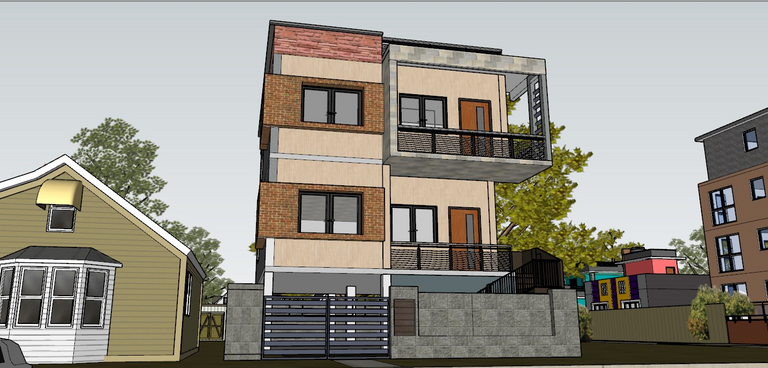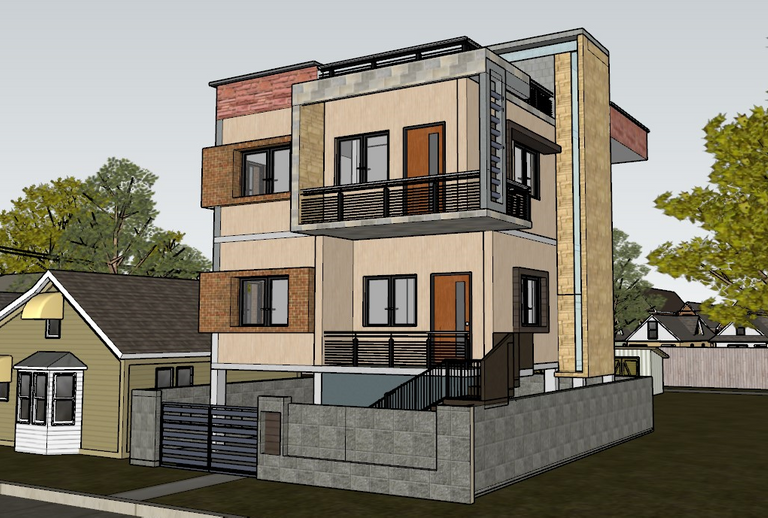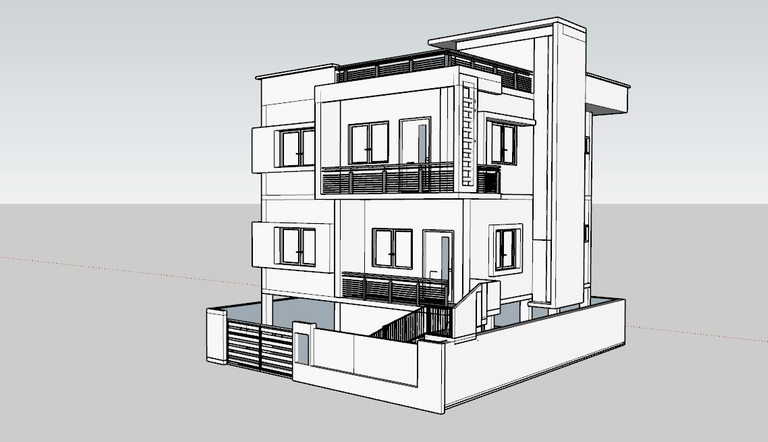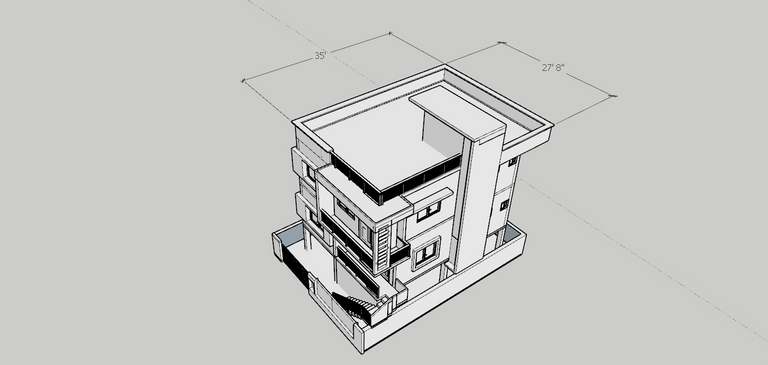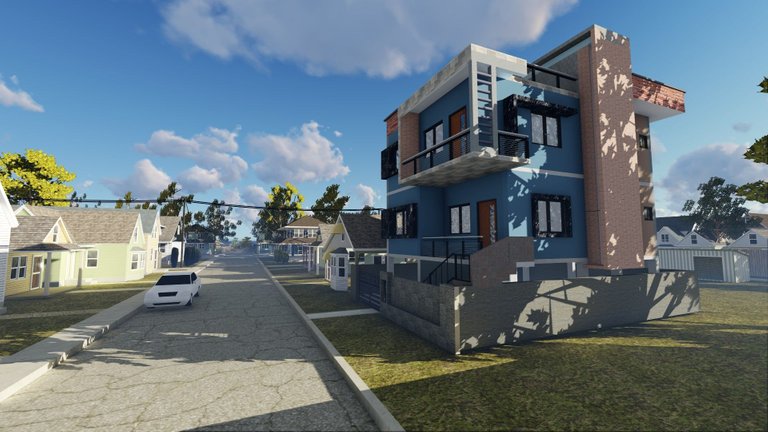
Hope everybody is doing well. So this is my new the exterior design of another . It can be called three floors. Because there's a floor downstairs that I just left to use as a garage. Anyway I did it with the help of sketchup and lumion software. You know that I always use this software. I got the design idea of this house from some more house designs. Especially the part of this front staircase that I found very nice and interesting. And I got this part of the design from a house design in 3D Warehouse. I have kept the floor size of the model (35 '* 26'7 "). It is approximately lined up. The size seems to be correct.
I have tried my best to make it beautiful and real. When it comes to making, there was no problem in designing the exterior. Because there was no problem in making imitations in other designs. And there is no need to make a separate 2D plan for this. Nothing more to say about the design. I have given some pictures of the model here, you can understand the details in a better way by looking at them. I hope you like it. If you want to use this design. Then consult an experienced architect before using this type of design.
