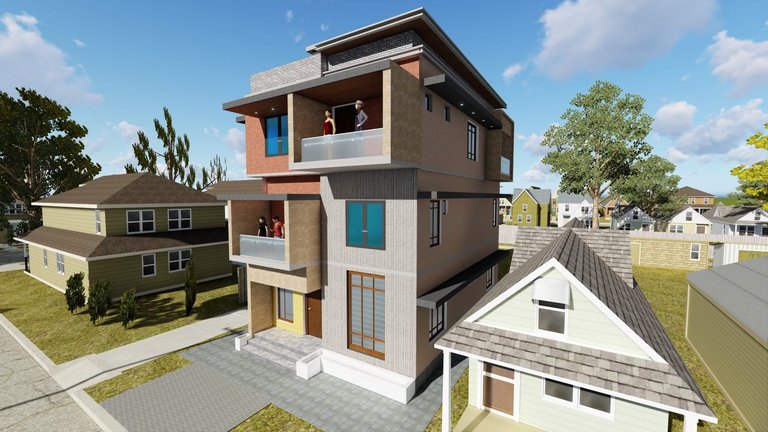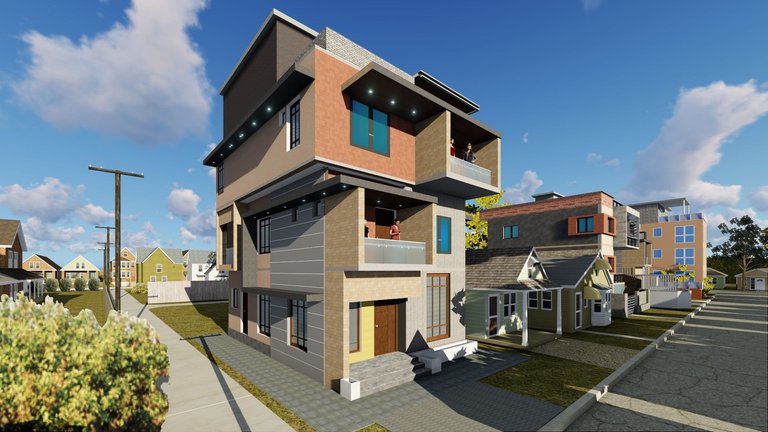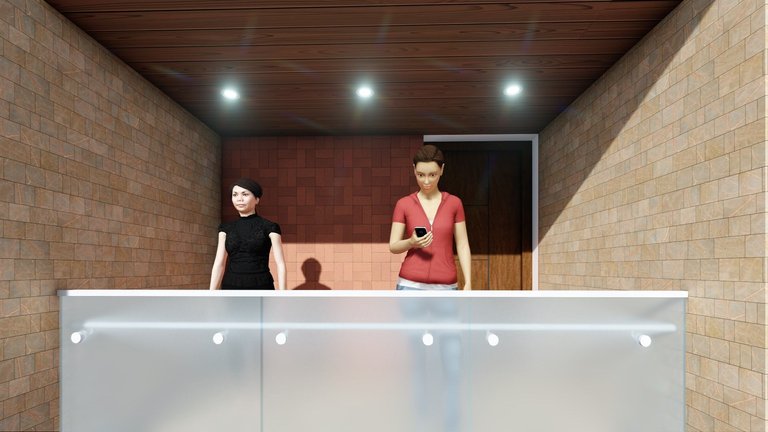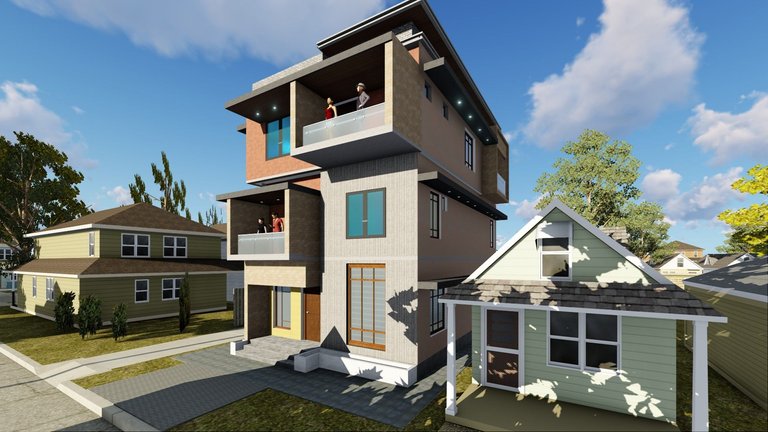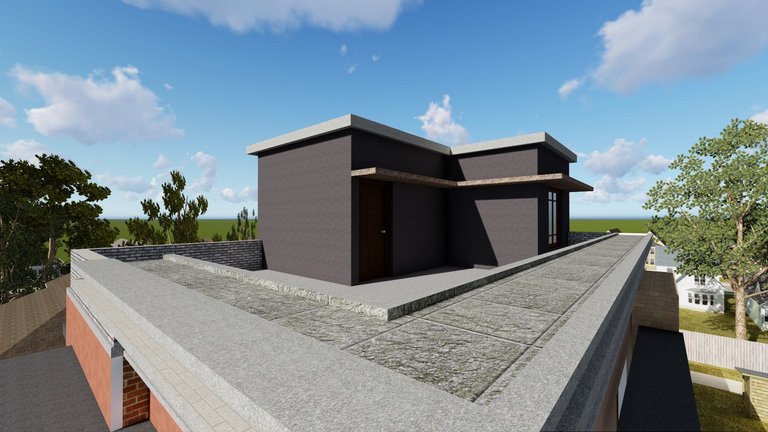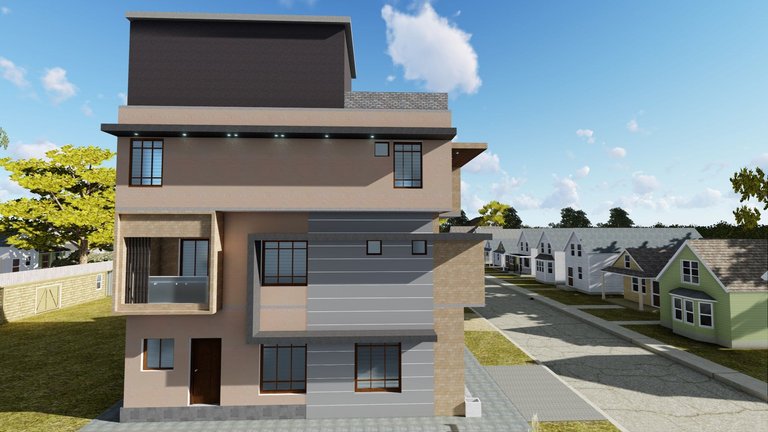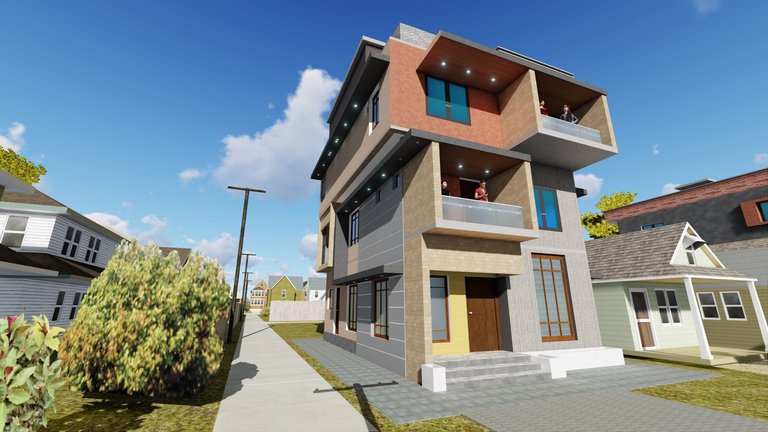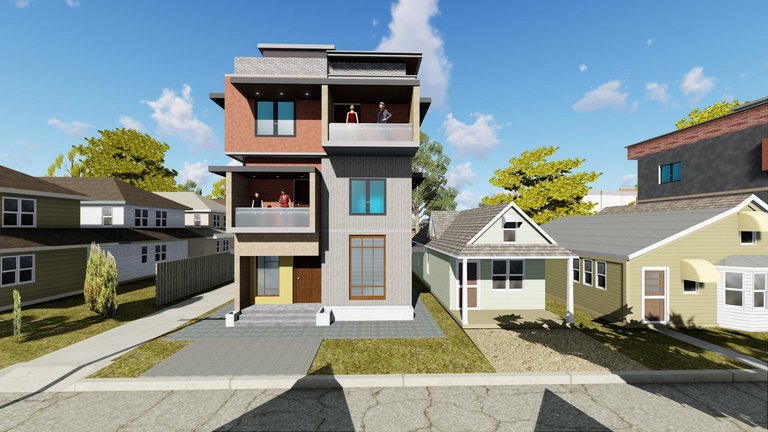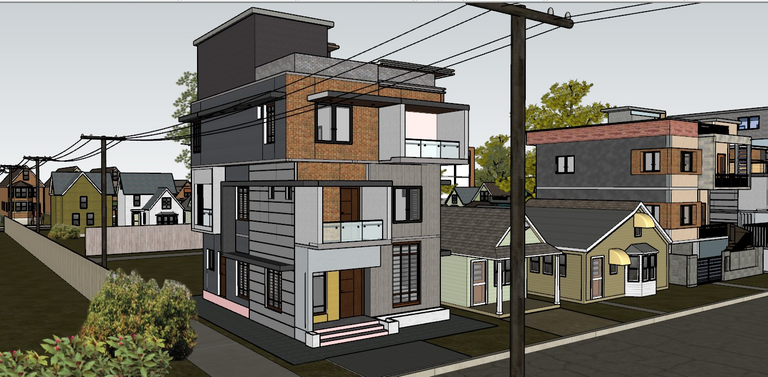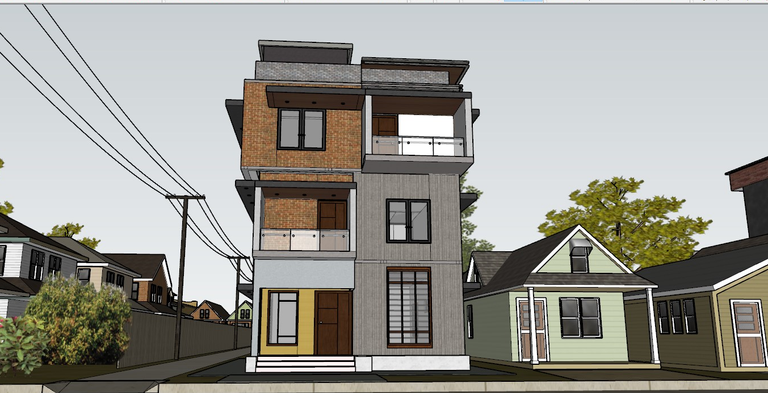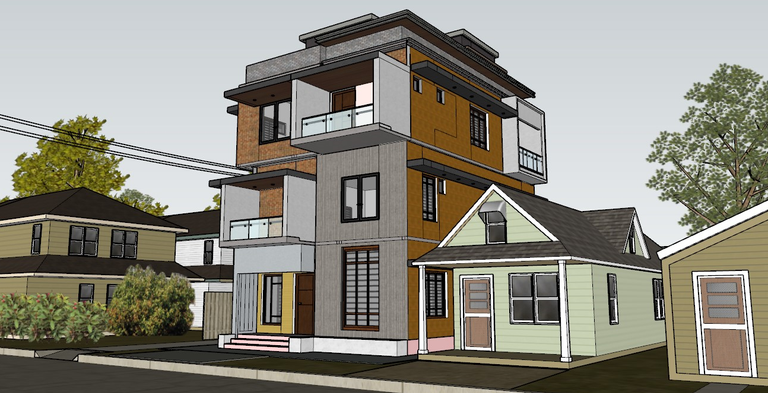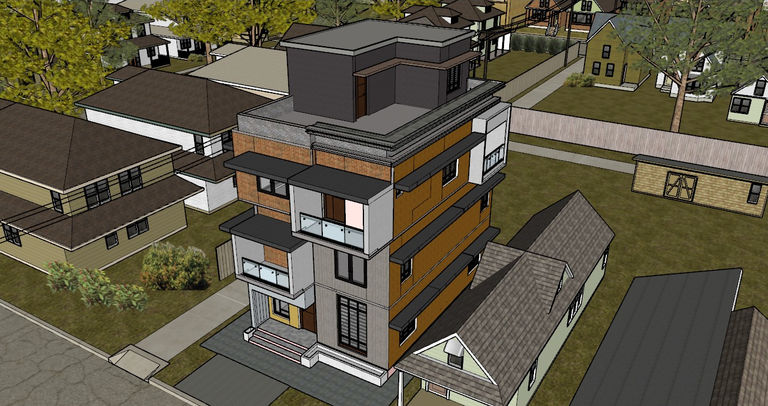Hope everybody is well. I designed another house. This is also the exterior design. The floor area of the design (24'8 "* 41 ').To do this in the same area of the house that I designed the exterior of the house before. The design is rectangular in shape. Floor area is not small. In this form one unit has to be made here on each floor. I got inspiration from another design like this. The verandas of that design were arranged in such an alternate way. That was the design of a larger multi-storey building. So I tried to use it in a small house. And the result is in front of you. This is completely my thinking. I haven't made any more designs for it. That's all you can see. If you want to use something like this, you must talk to an experienced architect. I also made a 2D plan for this. Which makes it easier to do. Moreover, everything here has worked with standard sizes. Except for that big window downstairs.
This is just to enhance the beauty. Actually, I wanted to make it look like normal but I liked it so I kept it that way. Moreover, I have tried to do everything with the right size. As always, I used sketchup and lumion software to make it work. And here are some pictures of it. I hope you like it .
