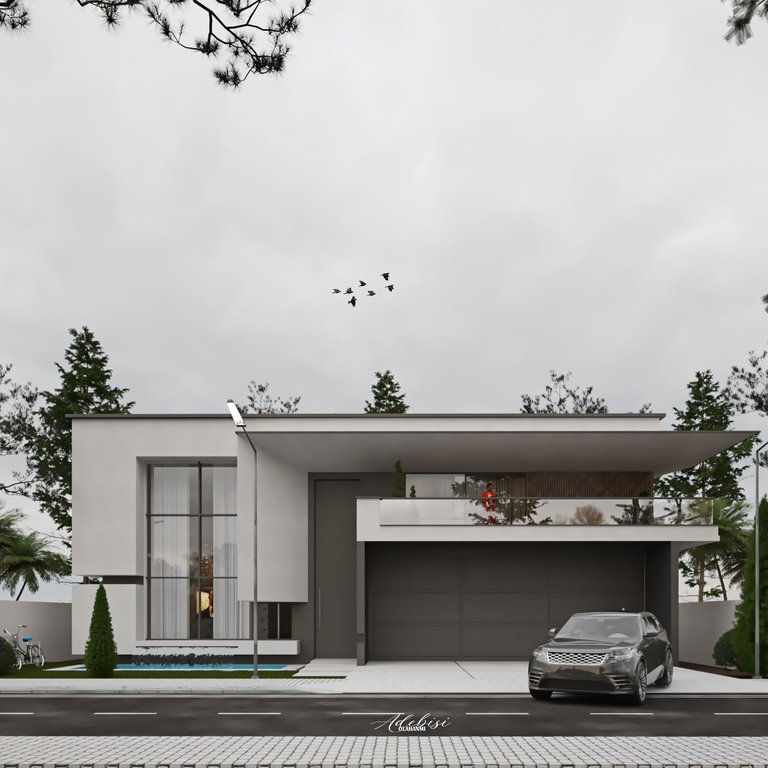Project P70, A Modern Five-Bedroom Architectural Masterpiece
Greetings Hive family,
I’m excited to share one of my favorite architectural works, Project P70. This design is more than just a house; it blends comfort, functionality, and modern elegance for today’s lifestyle.
About Project P70
Project P70 is a five-bedroom residential design that redefines modern living. It combines open, flowing spaces with privacy and warmth, making it ideal for a large family.
Key Features:
5 Spacious Bedrooms – Designed for both privacy and comfort
Double-Volume Living Room – A majestic space that boosts natural light and ventilation
3-Car Garage – Combining practicality with luxury
Modern Kitchen & Dining – Open-plan, perfect for family interaction
Balconies & Large Windows – Connecting the indoors with nature
Design Philosophy
The vision behind P70 was to create a home that breathes. By including a double-volume sitting room, natural lighting, and wide openings, the house feels airy, open, and alive. The layout balances private zones (bedrooms) with interactive family spaces (living, dining, kitchen).
Aesthetics & Functionality
The exterior reflects modern minimalism with clean lines and subtle textures.
The garage offers convenience without sacrificing aesthetics.
Interiors are designed for flexibility, accommodating everything from family gatherings to quiet retreats.
Visual Highlights



Final Thoughts
Project P70 is more than an architectural design; it’s a statement of how spaces can inspire connection, creativity, and comfort.
I’m proud to share this project with the Hive community, and I look forward to your thoughts, feedback, and ideas. Together, let’s keep celebrating creativity and design!