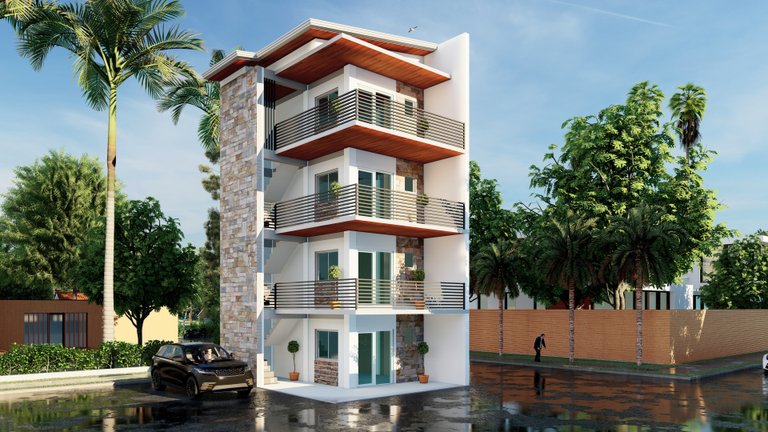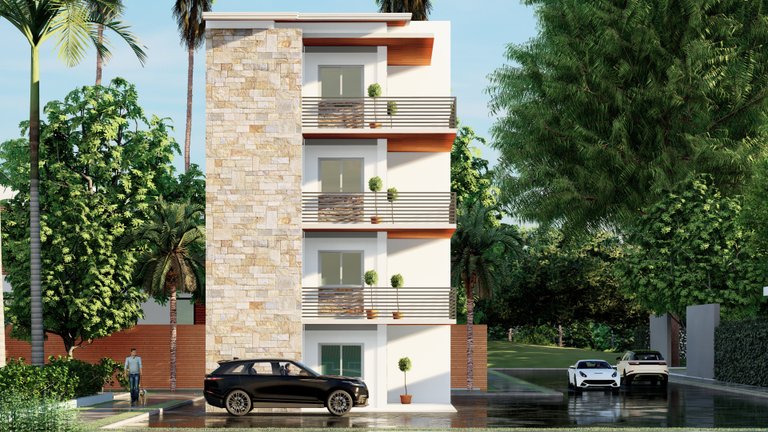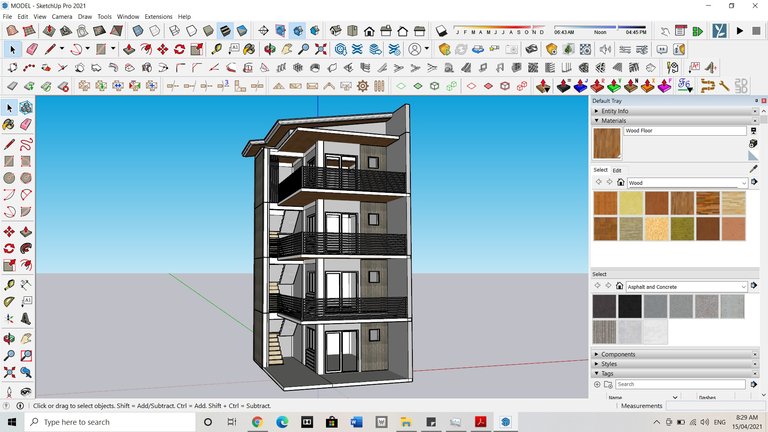In this Blog, I just want to share how I came up with this model probably I will focus only on the workflow.

This is the facade of the model which is Four Storey Residential Building. It's has this design of stone bricks on the front and left side. Also I proposed of using wood style spandrel rather than the typical aluminum or sheet spandrel because I love the beauty of wood specially the treated one.


So this is the software I'd using in 3D Modelling, Sketchup 2021. And as you open this software, you will be welcomed and that will be your workspace.
I'm willing to share my knowledge on this software to all of you. Thank you and I hope we're all fine. God bless.