Good morning my dear readers,
Pyramid of the Louvre Museum
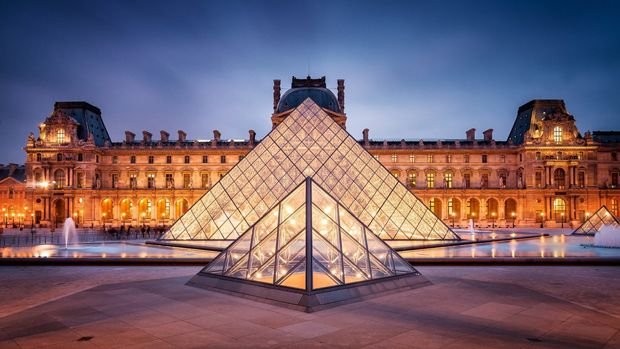
Leoh Ming Pei (April 26, 1917) is an American architect of Chinese origin, and one of the most innovative and prolific of the twentieth century. In his work the concern for formal elegance and for the effectiveness of the function is appreciated. He was born in Canton, in China. Finished his school studies, at age 18 he moved to the United States to study architecture. He managed to enroll in the prestigious Massachusetts Institute of Technology (MIT), where he graduated in 1940. Between 1945 and 1948 he expanded his training teaching at Harvard as an assistant professor, under the tutelage of two famous European architects, Marcel Breuer and Walter Gropius. As a result, Pei is considered one of the American successors of the great masters of European architecture.
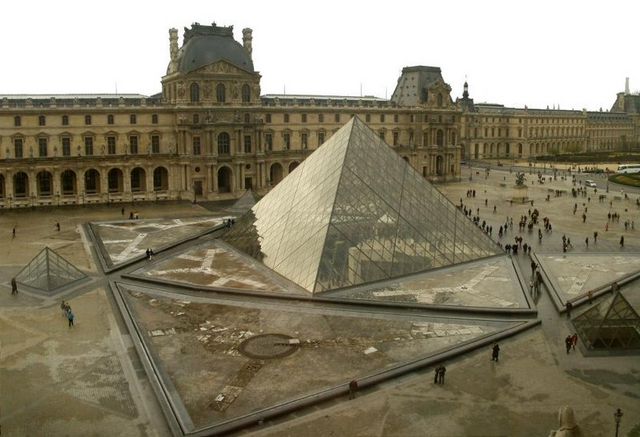
In 1955 Pei adopted the American nationality and the following year he founded his own architecture firm, I. M. Pei & Partners. In its projects Pei looks for the purity of lines, together with a functional efficiency, following the so-called "international style" and the criteria of Gropius. He frequently uses abstract forms, resorts to cold materials, such as steel, cement and glass, and incorporates effects that are impressive for the observer. His works are often characterized by structures that require courageous solutions. Pei is one of the most appreciated architects of our time. He has done projects in places spread all over the planet. His work was recognized in 1983, the year in which he received the Pritzker Prize, the most prestigious award in international architecture. He has also received the Gold Medal of the American Institute of Architects, and many other distinctions.
Description
Stairs
The staircase with glass sill and stainless steel handrail, which seems to float freely in space, resembles the propeller of a ship. For it the visitor descends about 9 meters to the reception room of the Grand Louvre, located below the Cour Napoléon, or the "Napoleon Hall". Several services installed in that place, such as information, restaurants, cloakrooms, auditorium and a commercial space, offer the visitor of the Louvre the possibility of an optimal preparation for the tour of the museum.
The light
Both natural and artificial, played a very important role in the planning of the pyramid. It was intended that the visitor did not have the feeling of being inside an underground work. The lighting solution for this problem was to illuminate the supporting structure below the glass surface. With the help of the light sources used, this steel bearing structure must have a bright appearance; the amount of light, on the other hand, would be only a secondary aspect. Such a requirement imposed the need for a linear arrangement of point lights. For this purpose, adjustable projectors were used, with halogen reflector lamps of 100 W and intensive beam, which were placed along the base of the pyramid.
Data:
- Height of the pyramid: 21.65 m
- Length of the base side of the pyramid: 35 m
- Tilt angle: 51.7 degrees
- Crystals: 675 rhombuses of glass in the measures 3.00 m x 1.80 m. Each of the diamonds weighs 150 kg. In addition to it 118 triangles
- Support structure: 6000 beams (between 58 and 90 mm), 2100 knots
- Weight of the load-bearing structure: 95 tons
- Total weight of the pyramid: about 180 tons
- Architect: Ieoh Ming Pei & Partners, New York
- Local executing architects: Georges Duval and Michael Macary
- Project management: Yann Weymouth, Washington
- Lighting planning: Claude and Danielle Engle, Washington
- Static: Sogelerg, Rungis, Serete, Paris
- Construction contractor: Compagnie Francaise d'Entreprises Métalliques, Paris
- Coordination: Planitec, Paris
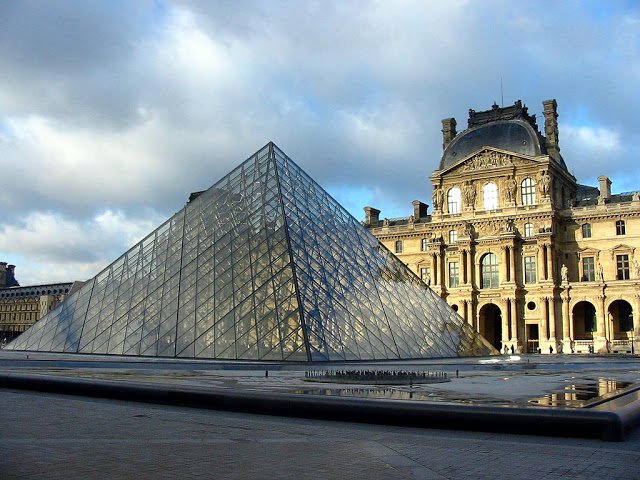
Controversy
Since its construction, the pyramid has been subject to controversy, due to the contrast of styles between the modernity of glass and the museum's classicism, although it has served as inspiration for the extensions of many other museums. It has been described by some detractors as part of Mitterrand's "pharaoh complex". Others praise the juxtaposition of the contrast between architectural styles as a successful combination of the old and the new, the classic and the ultramodern.
The main pyramid is currently the largest of several glass pyramids built near the museum, including the inverted pyramid (La Pyramide Inversée) that functions as a skylight in an underground shopping center in front of the museum. During the design phase, it was proposed that the design include a needle in the pyramid to simplify window cleaning. This proposal was eliminated due to objections by I. M. Pei.
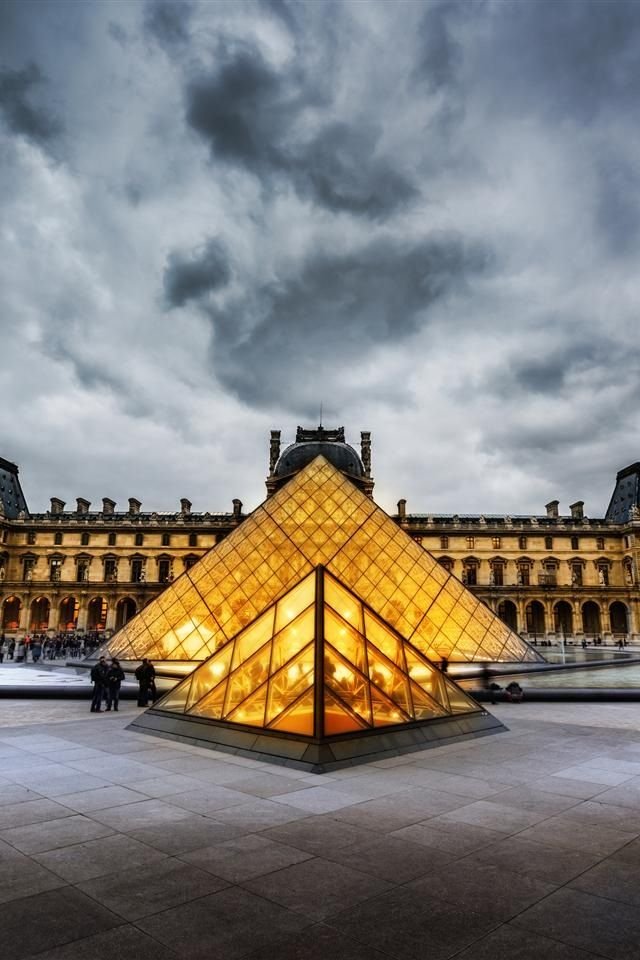
For more information you can visit the following links:
Source
Source
Sorce
Thanks to @sirknight @steemchurch for how far he brought the #celestialchallenge.
• Sunday - Light
• Monday - Darkness
• Tuesday - Animal Kingdom
• Wednesday - Structures
• Thursday - Forces in Nature
• Friday - LoveBeauty Freedom
• Saturday - Agriculture

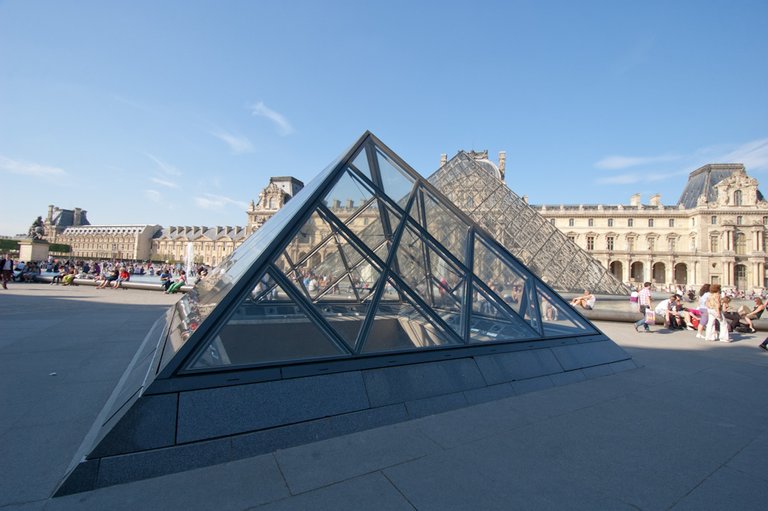
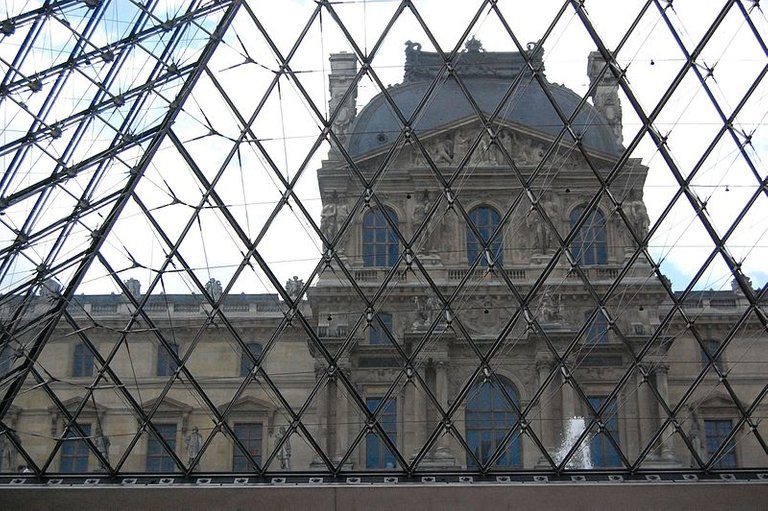
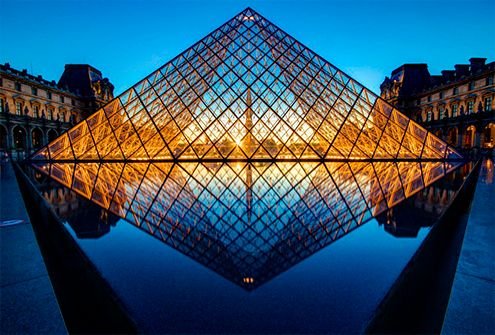
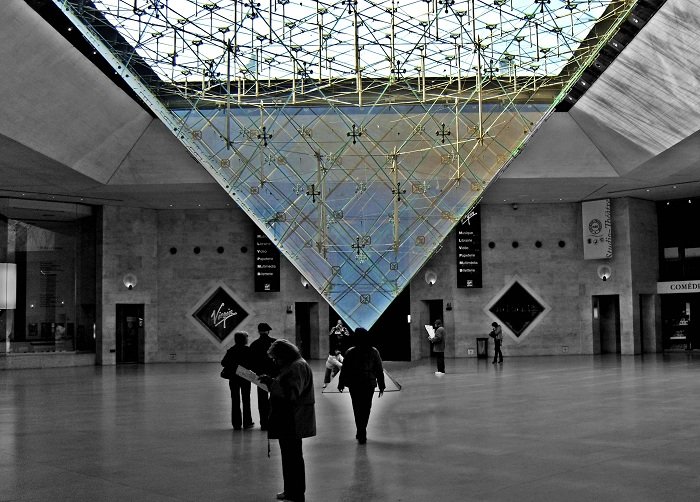
World of Photography Beta V1.0
>Learn more here<
Thank you for participating in #architecturalphotography, the weekly selection will be released on Thursday.
You have earned 5.15 XP for sharing your photo!
Daily photos: 1/2
Daily comments: 0/5
Multiplier: 1.03
Server time: 18:33:22
Total XP: 22.35/100.00
Total Photos: 4
Total comments: 2
Total contest wins: 0
Follow: @photocontests
Join the Discord channel: click!
Play and win SBD: @fairlotto
Developed and sponsored by: @juliank
good night from here
Good night, dear friend