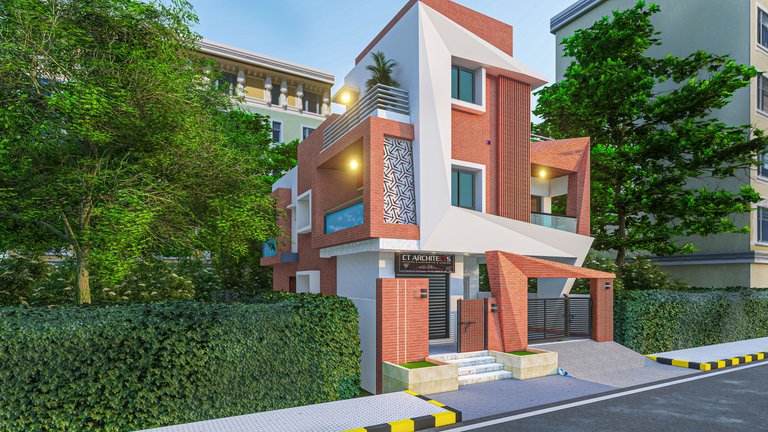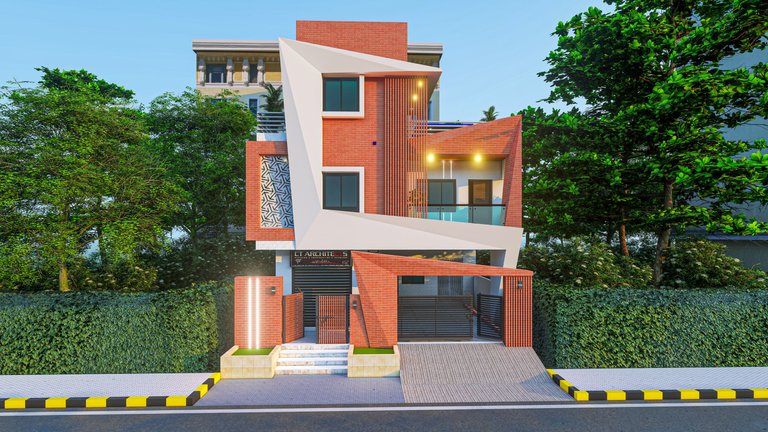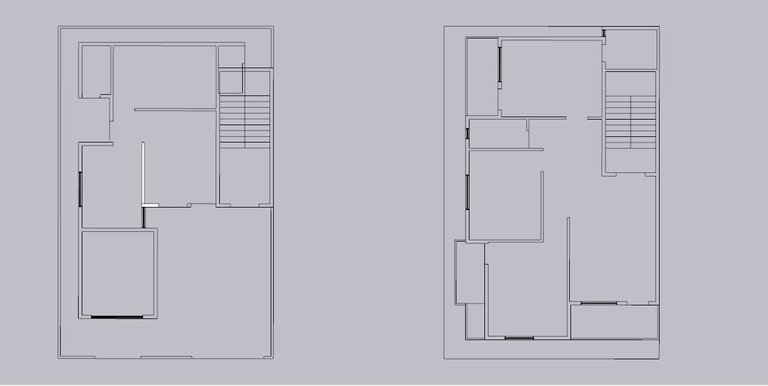
I have spent a lot of time on the design for the past two days. The floor plan of this house is made on the primary level, but I didn't do that. I only did the 3D design of it. The plan for this total 3D design is completely mine.
Let's talk about the floor plan. This is a three-story house design. The design is very simple, planned with a little more than 3 shotangsho of the land. The interior part is not mine; I am working on the exterior part. I tried to do something as different as possible here. No work has been done on the right side of the building; it is completely flat. There aren't even any windows. Why this decision was made is a matter for the designer, but I think it should be kept as is. Since there is a balcony on the left side of the building, there is some extra work involving drop walls. The main exterior part of the work is at the very front of the building, as you can see in the picture. It completely changes the look of the building's design.
Considering the color paint on the exterior part of the building, these ceramic rustic tiles are in high demand these days. In other words, they were seen in many ancient house designs. But instead of being made directly with bricks, there are now tiles that look like these bricks. There is a lot of demand for them in the market. For the whole design, I have not used these ceramic rustic tiles, but in some parts, I have used white paint.
The final design is exactly what I expected. I have sent the pictures to the designer. Now, the design is final if the client likes it. Let's see what happens...

