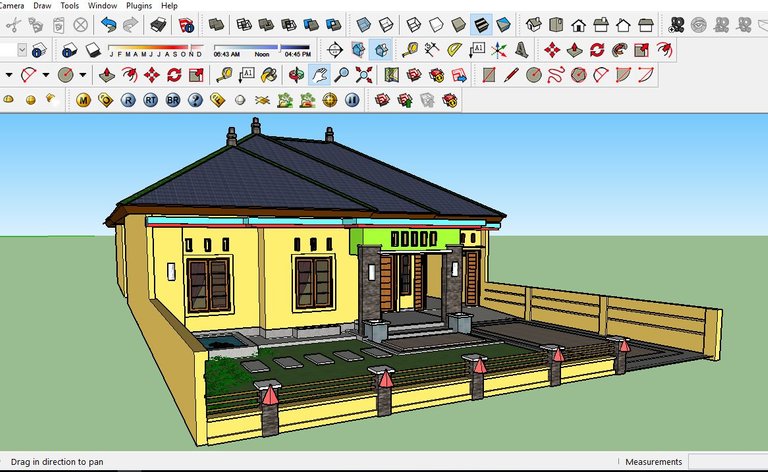
ORIGINAL IMAGES BEFORE IN RENDER
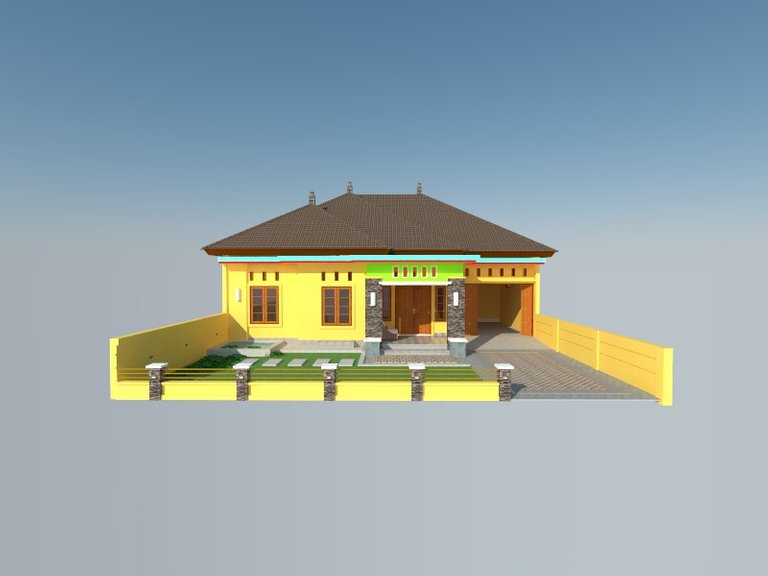
ORIGINAL IMAGES AFTER IN RENDER

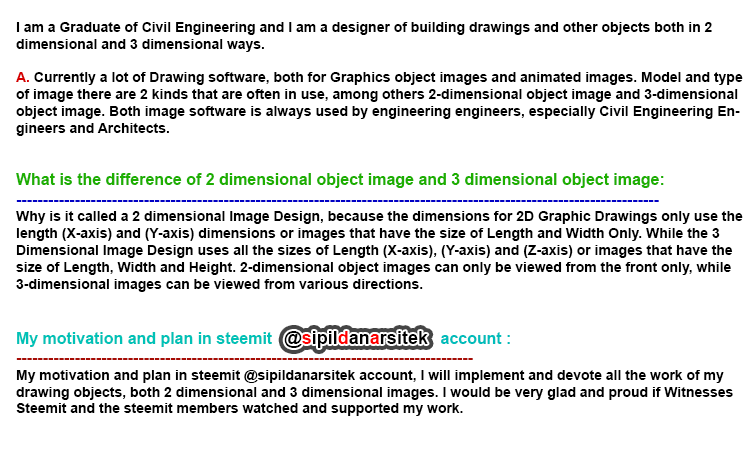
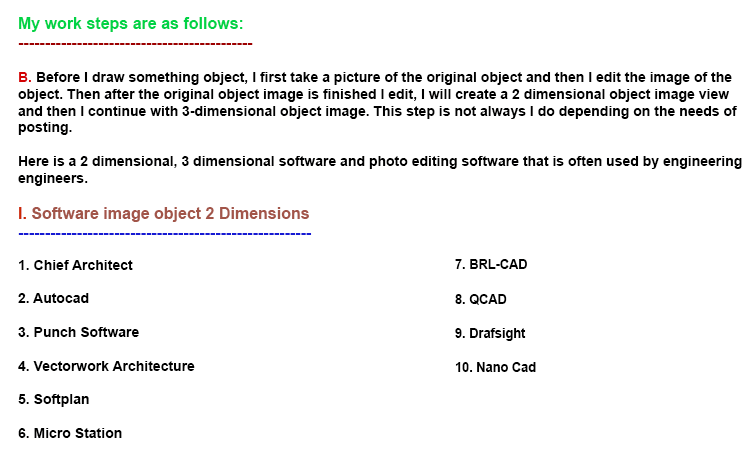

Please comment, upvote me and give my posting input to get better
Thank you for your attention and your visit all to @sipildanarsitek account
Hopefully this becomes my motivation to be more creative again
Here are some simple minimalist home construction design drawings that are displayed with different views in 3dimensi form
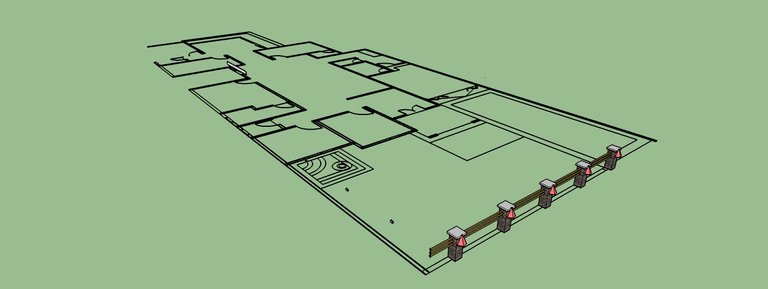
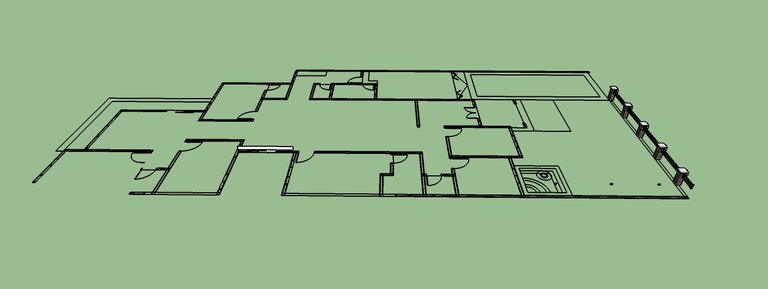
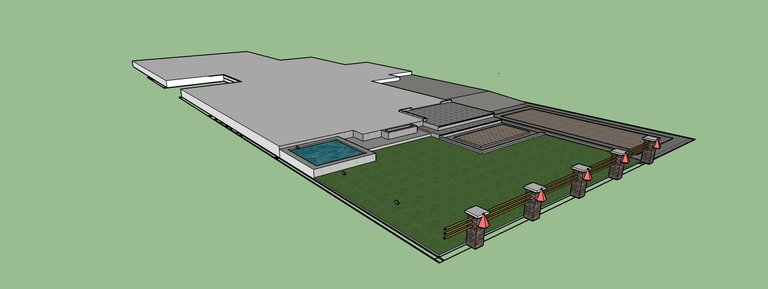
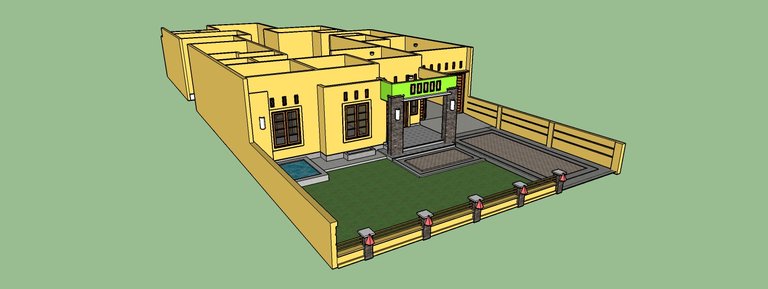
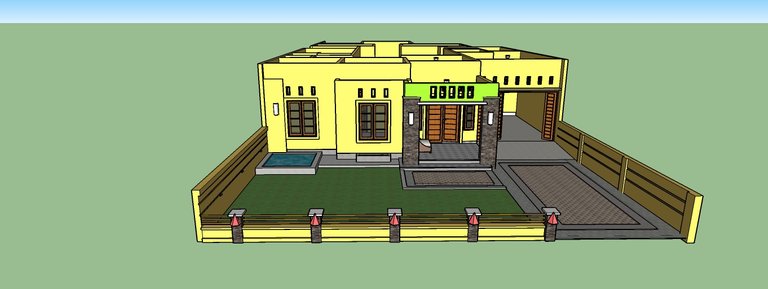
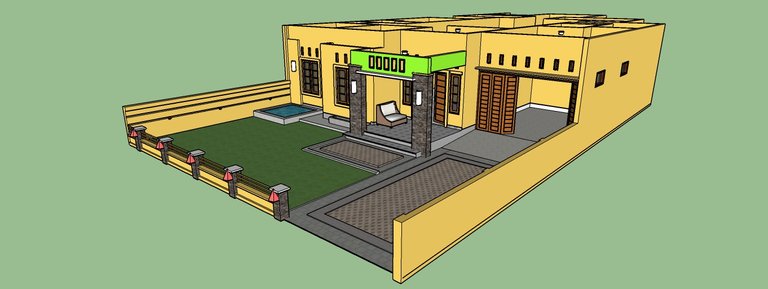
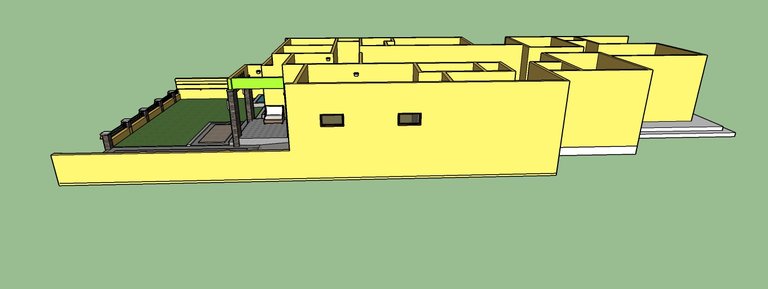
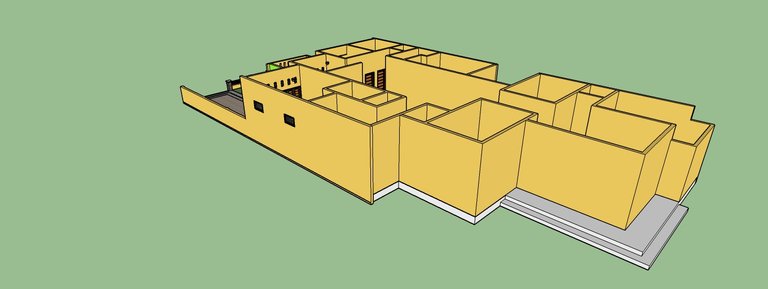

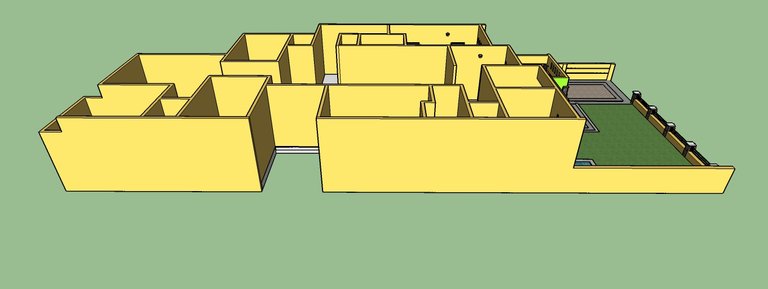
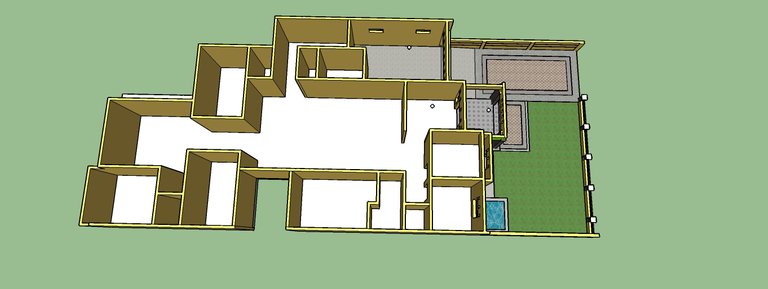
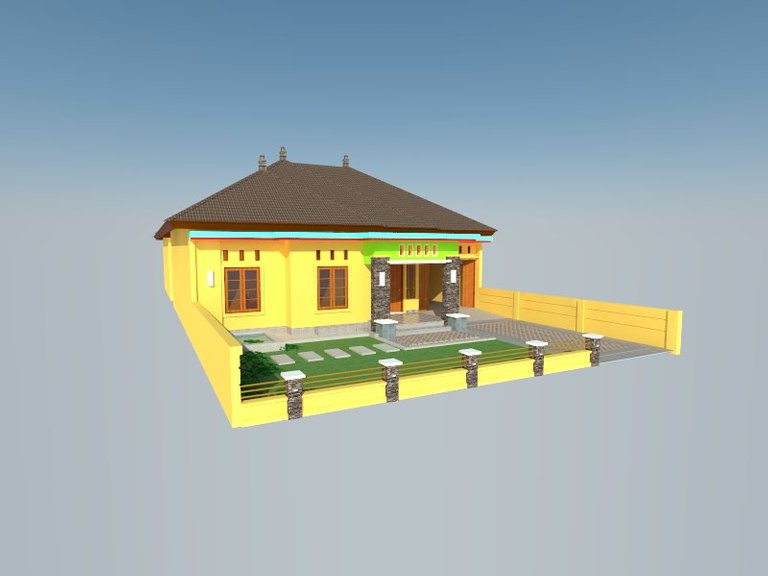
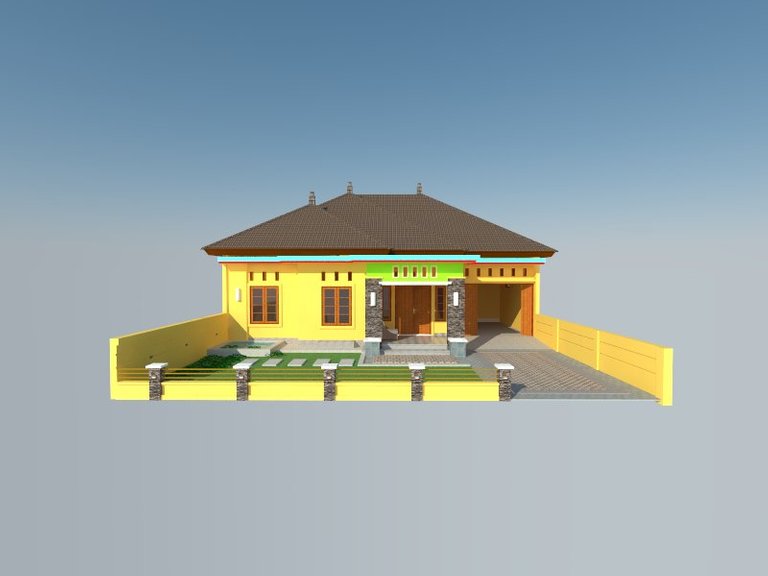
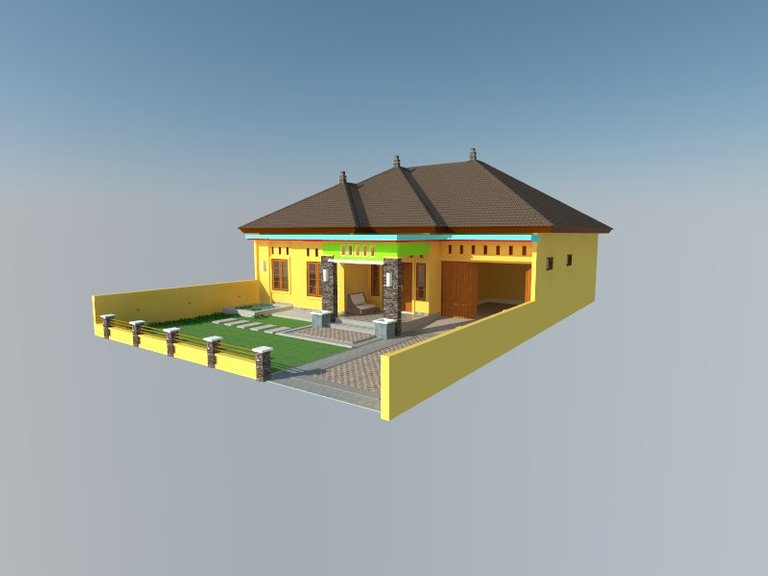
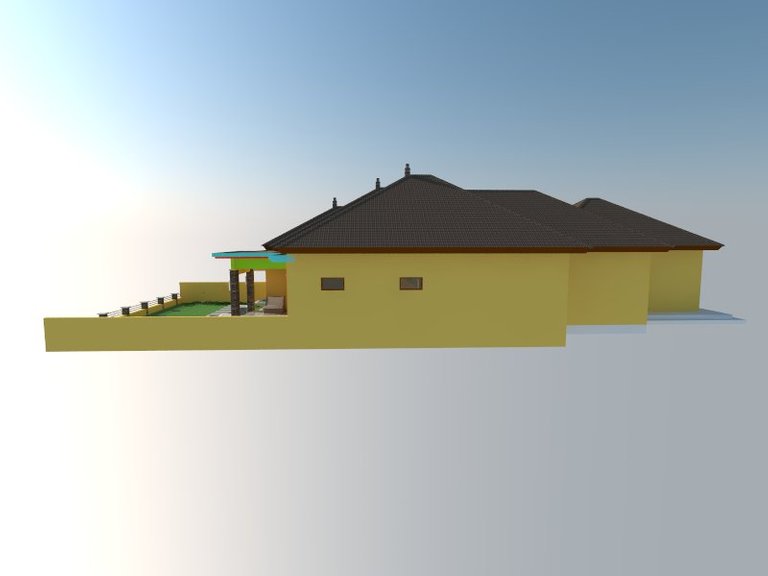
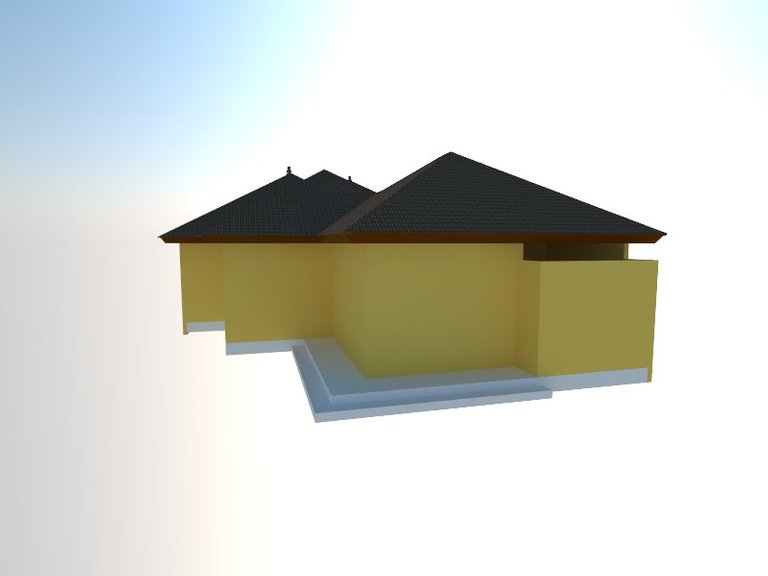
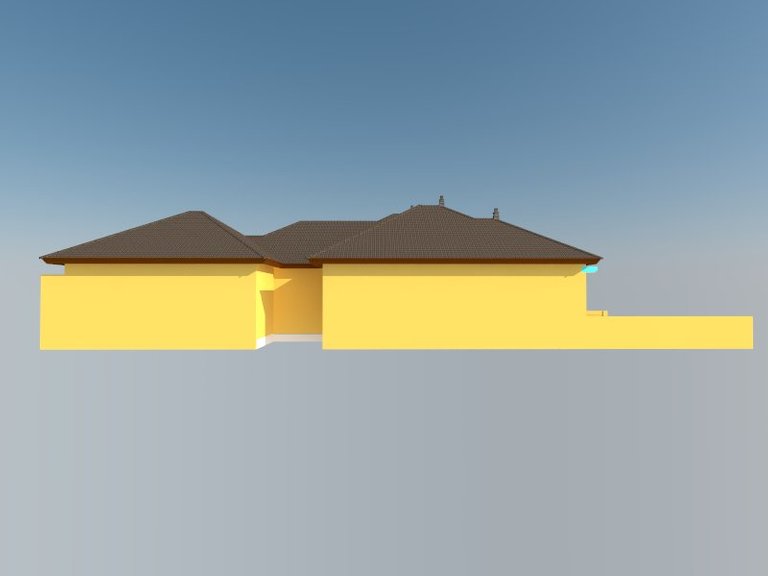
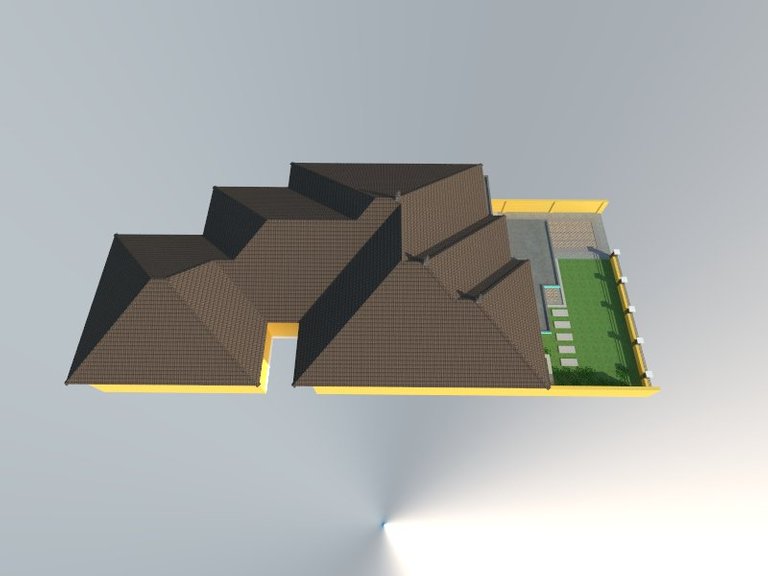
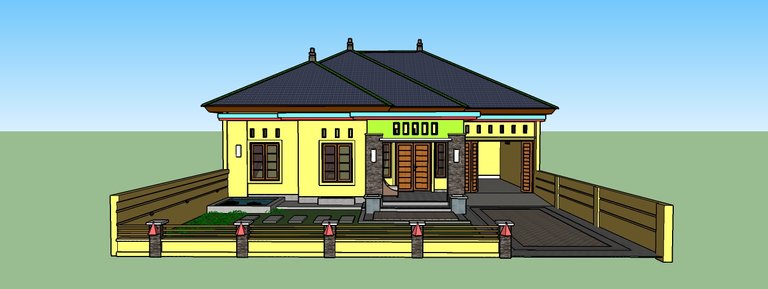

Support me and my motivation to always do the best in my post for steemit and I will always receive any criticism that makes me better and go forward
Vote for me and follow me, @sipildanarsitek
My witness supports:
@aggroed, @ anarcho-andrei, @ausbitbank, @clayop, @dragosroua, @drakos, @followbtcnews (co-witness partner with @crimsonclad), @ good-karma, @gtg, @jesta, @timcliff, @ lukestokes.mhth , @neoxian, @netuoso, @pharesim, @reggaemuffin, @roelandp, @rycharde, @ someguy123, @steemed, @ swelker101, @teamsteem, @thecryptodrive,
@theprophet0, @themarkymark, @matt-a , @curie, @hr1 , @levycore , @blocktrades, @lafona-miner, @aiqabrago
I sincerely hope the above witness can support me to be better and be characterized in steemit accounts especially in the field of 2dimension and 3dimensi drawings
finally I can only say thank you for your visit and please vote me to my account @ sipildanarsitek
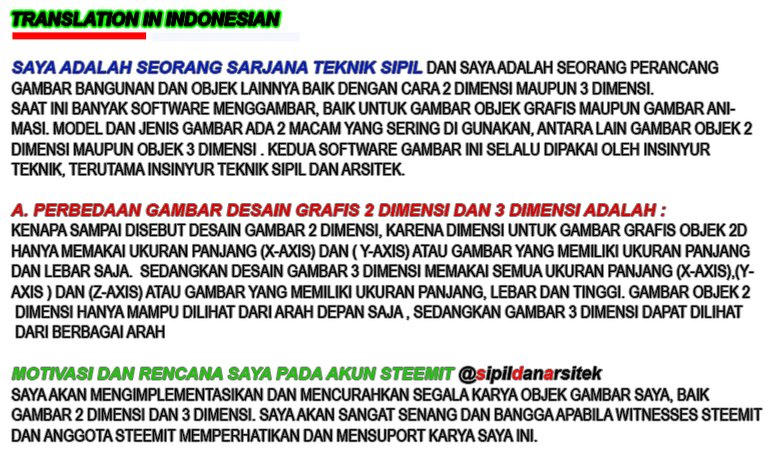
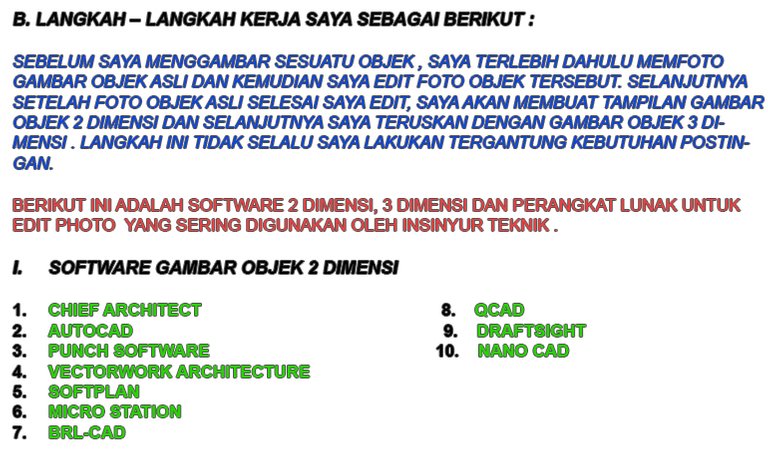
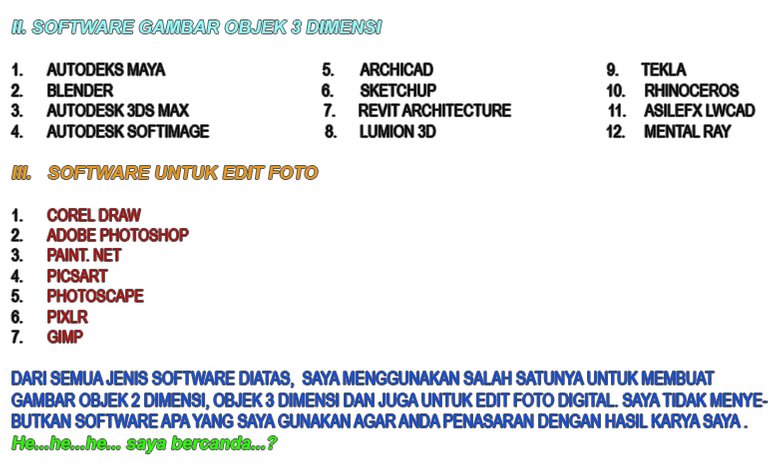
Hi @sipildanarsitek, I see you have mentioned me.
This is automatic response so that I may respond to your mention later.
THANK YOU FRIENDS. I GLAD TO VISIT ME
Thanks for sharing. Good Job! Followed. Pls follow me...
THANK YOU.
You're welcome