Reaching Juraguá
On the southern coast of Cuba, at a time of effusiveness due to good commercial relations with the extinct USSR and taking advantage of the economic boom of the 80s, the construction of a nuclear power plant began. This work was going to provide the island with the necessary energy and end its dependence on imported fuel, predicting a golden era in the development of the country. Unfortunately, the 1990s saw the Soviet republics dissolve, leaving the project unfunded and, therefore, completely abandoned.
During the years that the construction of the Juragúa Nuclear Power Plant was in development, a large part of the first core was completed while the second was started, while other auxiliary buildings were erected not only in the immediate areas surrounding the plant but also in nearby towns. Today all that remains of all this are ruins.
The mobilization at the time was general: not only was there a great movement of resources due to the magnitude of the works, but also of human capital. Contingents of professionals were sent to train in countries of the socialist camp and a career in nuclear engineering was not unusual on an island where applications of this type did not yet exist.
The place is easily accessible on foot, it is relatively close to the road. As you begin to approach, the shape of the core one can be clearly seen from the distance.
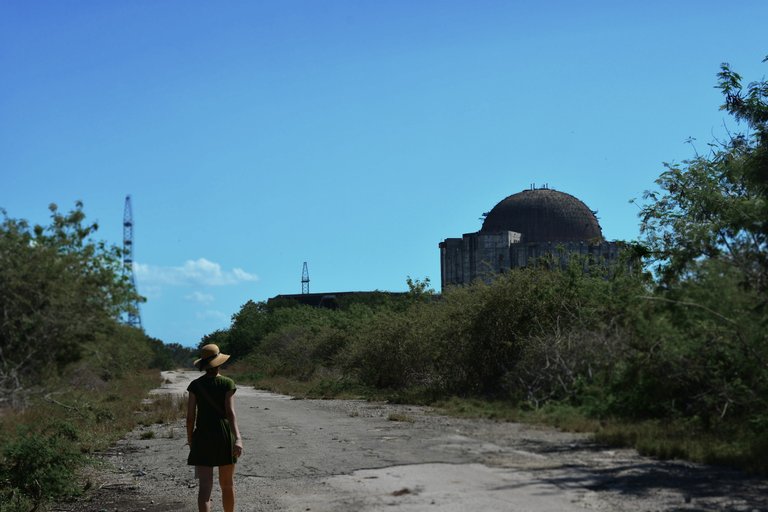
Already in the place, two main buildings can be distinguished: the aforementioned core one and a multi-story building that functioned as an engine room. The beginning of core two is also visible, but you have to get closer as this was built very little and only consists of three levels.
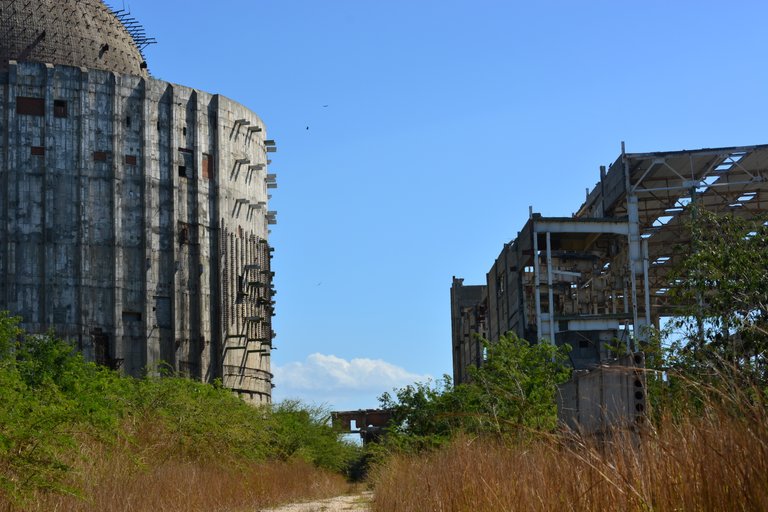
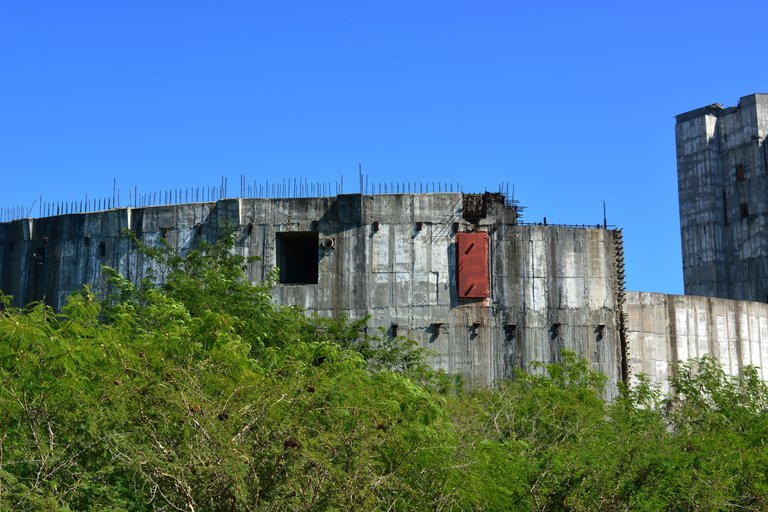
Engines room
We visited the engine room first as it was easier to access. There weren't too many walls left and the ground level was the third floor of this building, since it had two floors down. With a little difficulty and a lot of care since there was no floor as such (only the beams that were supposed to support it) we were able to enter here and observe its interior. The number of openings in the walls for the passage of ducts was surprising, although later we would see that these were few compared to other places in the work.
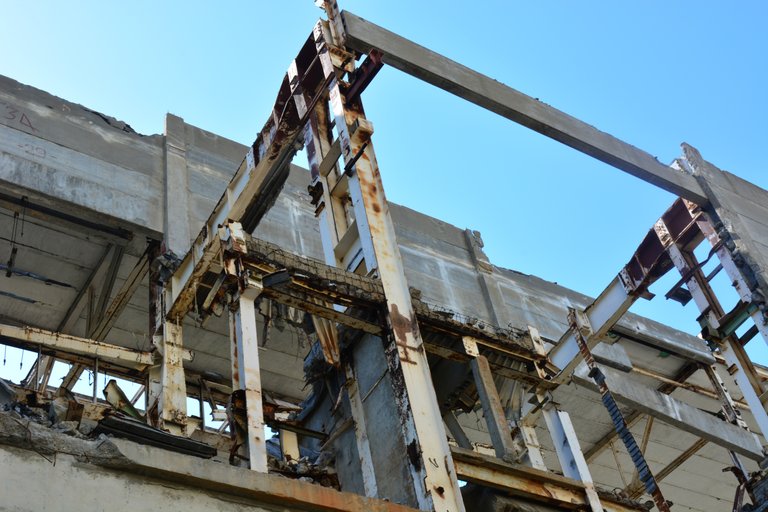
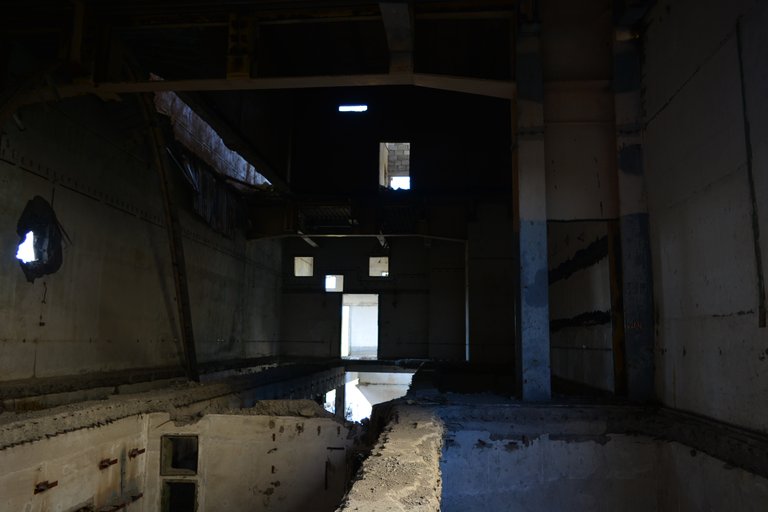
Then we walked around and arrived at an area of the same building, but completely different. You can appreciate the true magnitude of these ruins when we see how small the people look next to these columns.
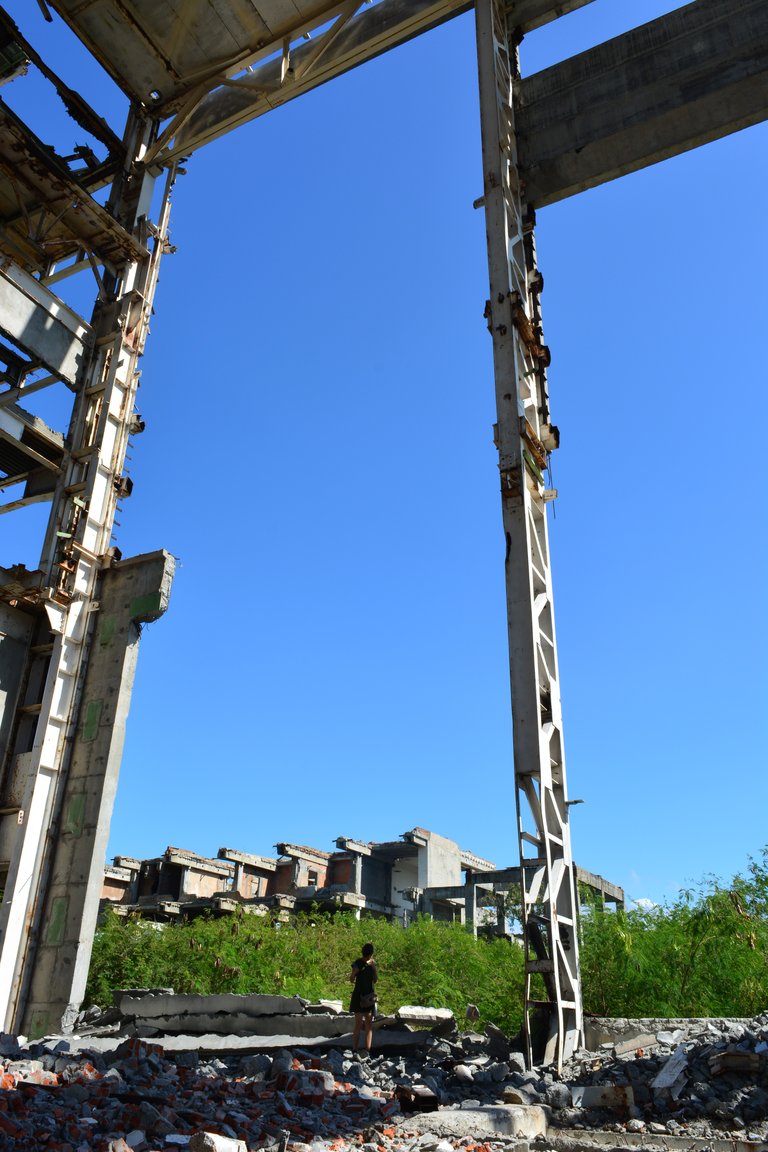
In this much more open area, there were piles of rubble and some completely rusted metal parts whose usefulness we do not know.
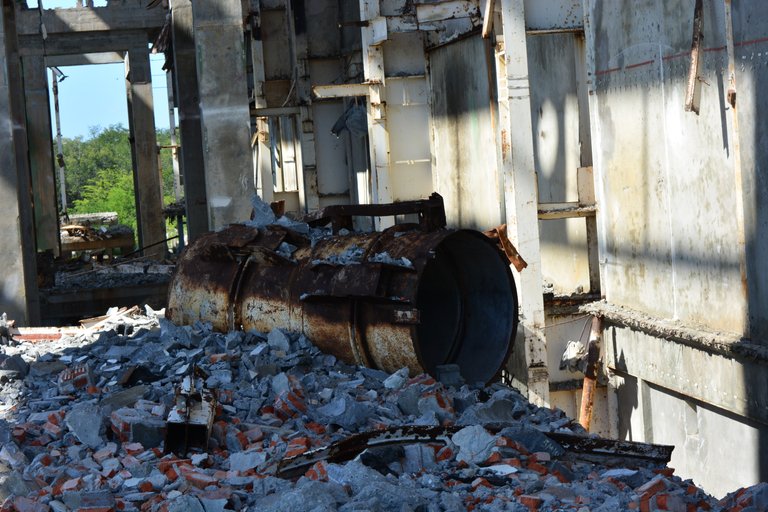
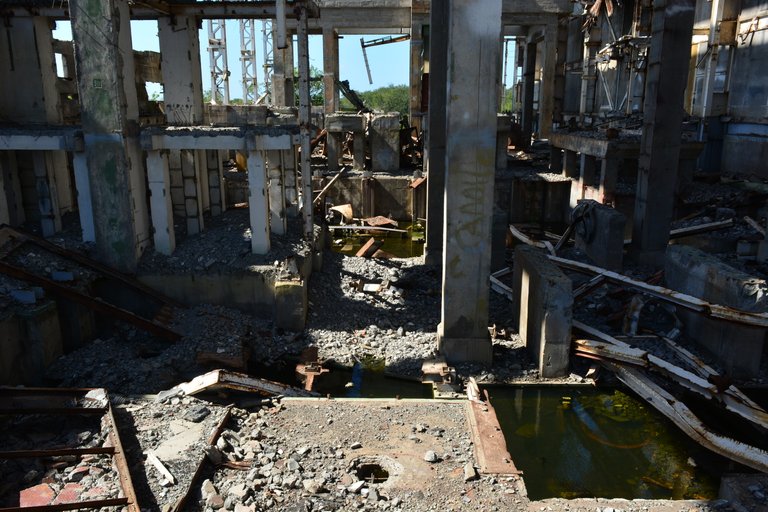
There were completely accessible side stairs that allowed us to go up to all floors, and the higher up you went, the more impressive the view. The last levels were a little more difficult due to the amount of accumulated rubble and the fact that they did not have railings, so it gave a bit of a feeling of vertigo.
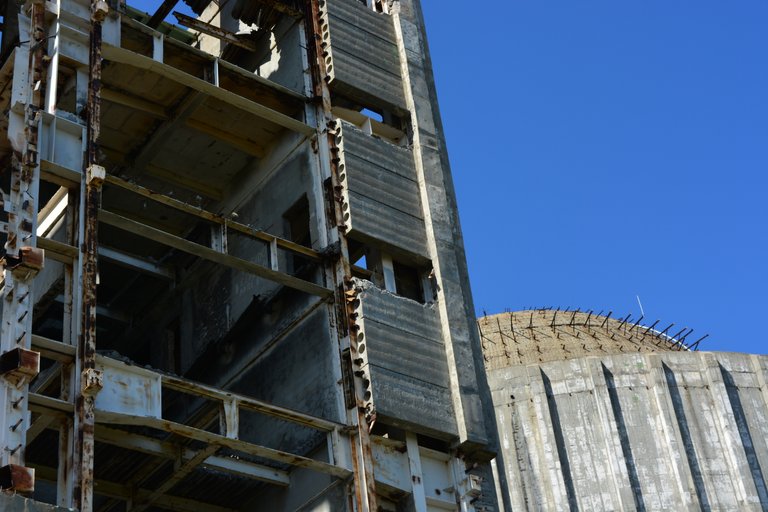
The image below is taken from the 4th floor and you can see a more general panorama of the building. I dare you to find the girl here!
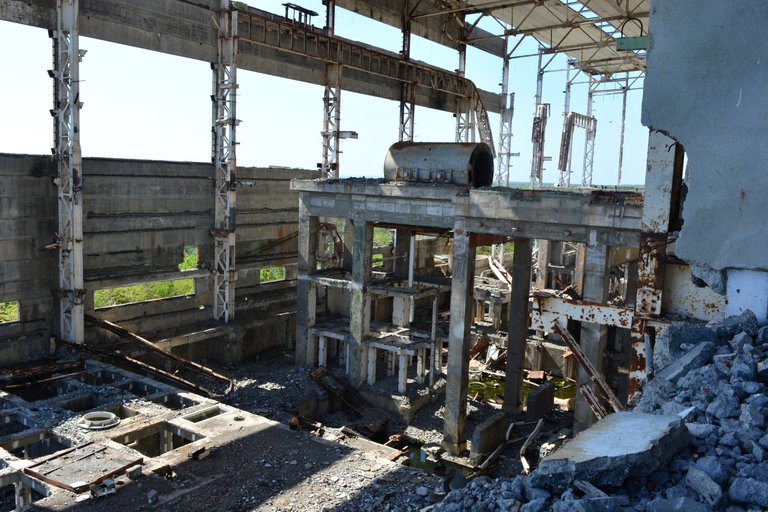
From up here you can also see a complex of buildings, apparently residences for future workers at the site, in the same half-built/half-destroyed state that surrounds the entire facility. We didn't find them attractive enough, so we didn't investigate them too much. Oh, and see that guardhouse with the blue roof? This is the easiest place to access the highlight of the visit: the core one.
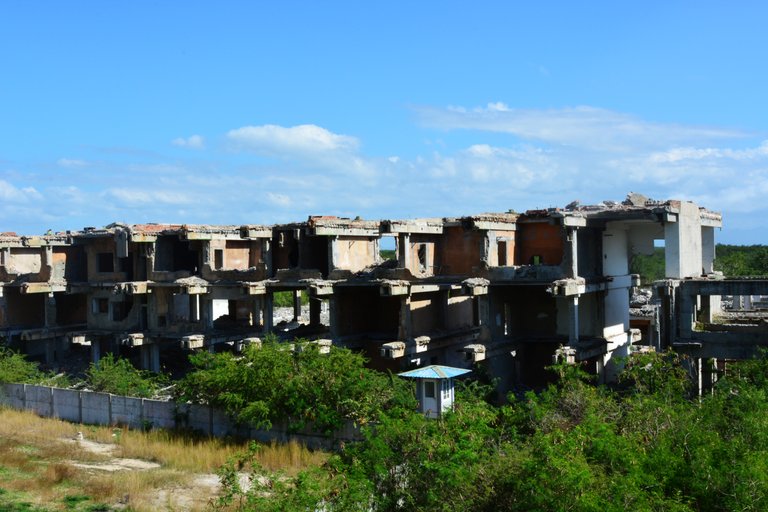
Inside the core
Although it looks imposing from the outside, the true dimension of this complex can be seen when approaching the entrance. For comparison: the access seen below on the left, near a tree, is actually the huge gate in the following photo that is taken from the inside.
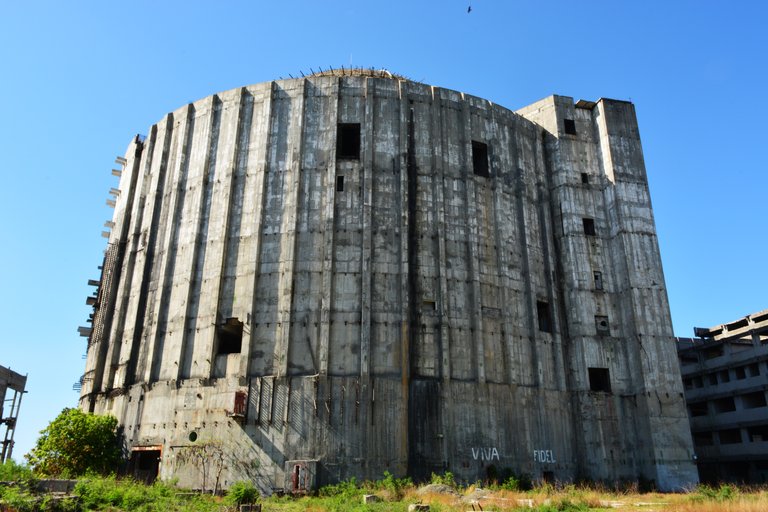
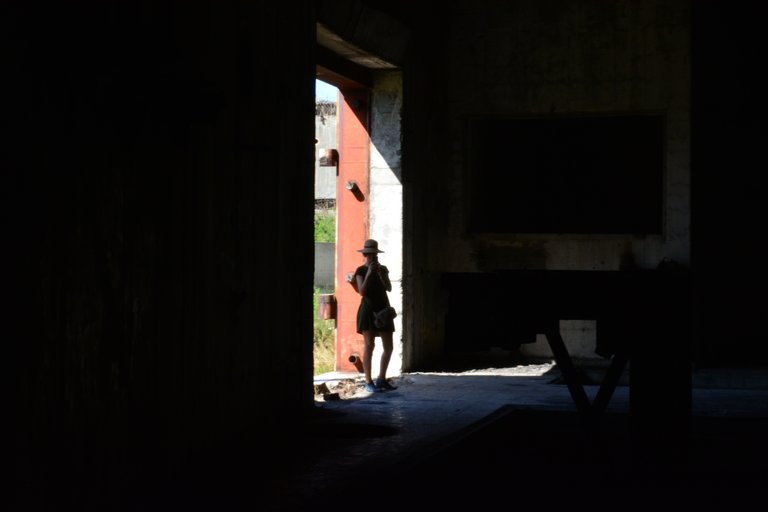
Inside the core we found all kinds of beams and metal artifacts both at ground level and up and down, since the building also continues several floors into the earth. When walking here you have to be extremely careful, since it is dark and there are various holes in the floor that were part of the ventilation and waste transportation systems of the industrial process.
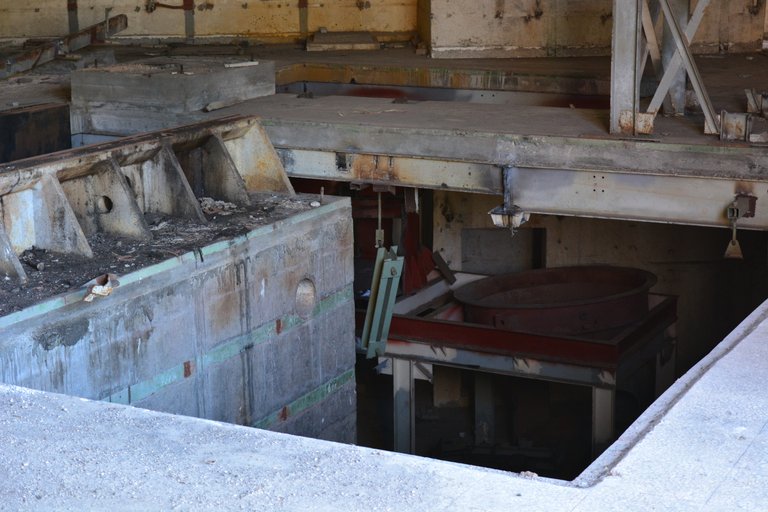
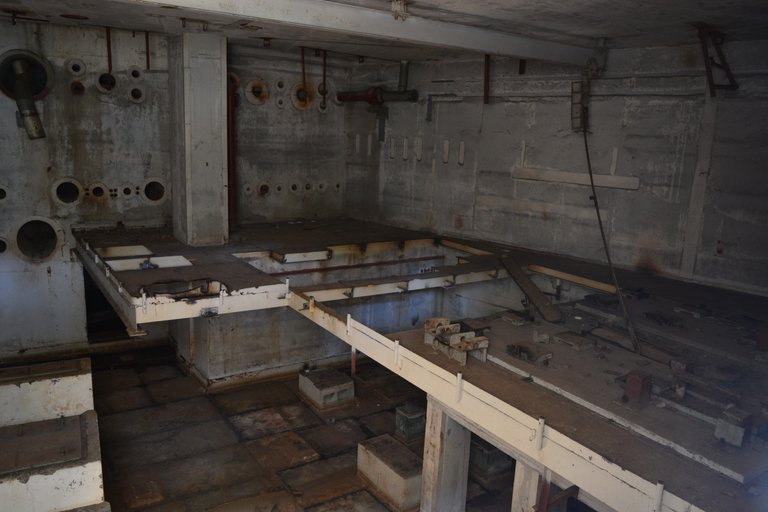
Here I saw the wall with the most holes that I have ever found in my life, with 36 holes in about 1 square meter. It is more hollow than wall!
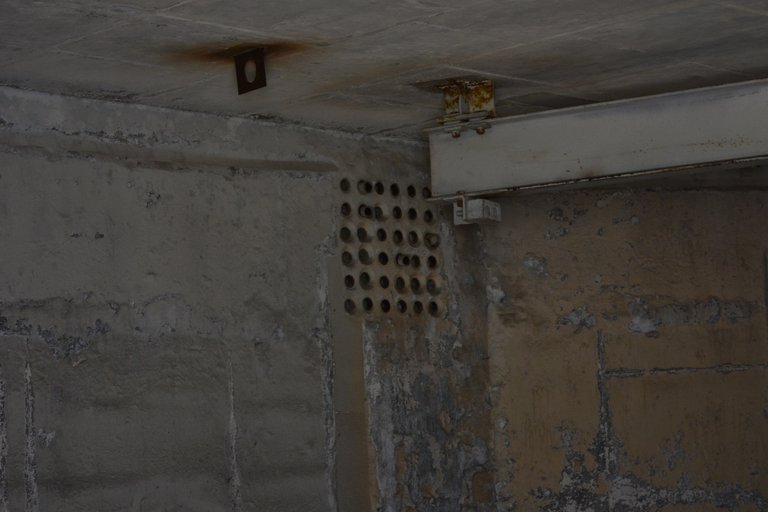
Although the interior is quite clear in the photos, this is achieved by a good adjustment of the photographic parameters. To give you an idea, below is a comparison of how dark it really was. This is what was seen with the naked eye, not a well-lit interior as it might seem. This darkness, together with the cold that emanated from the interior, the humidity of the environment and the noises that could be heard in the distance as if coming from the interior, created a quite frightening atmosphere, which contributed to us not going too far in, additionally to the safety issues.
) |
) |
In another room we found these huge concrete cubes whose function we do not know, but which made us want to jump from one to one as if it were a classic platform video game :)
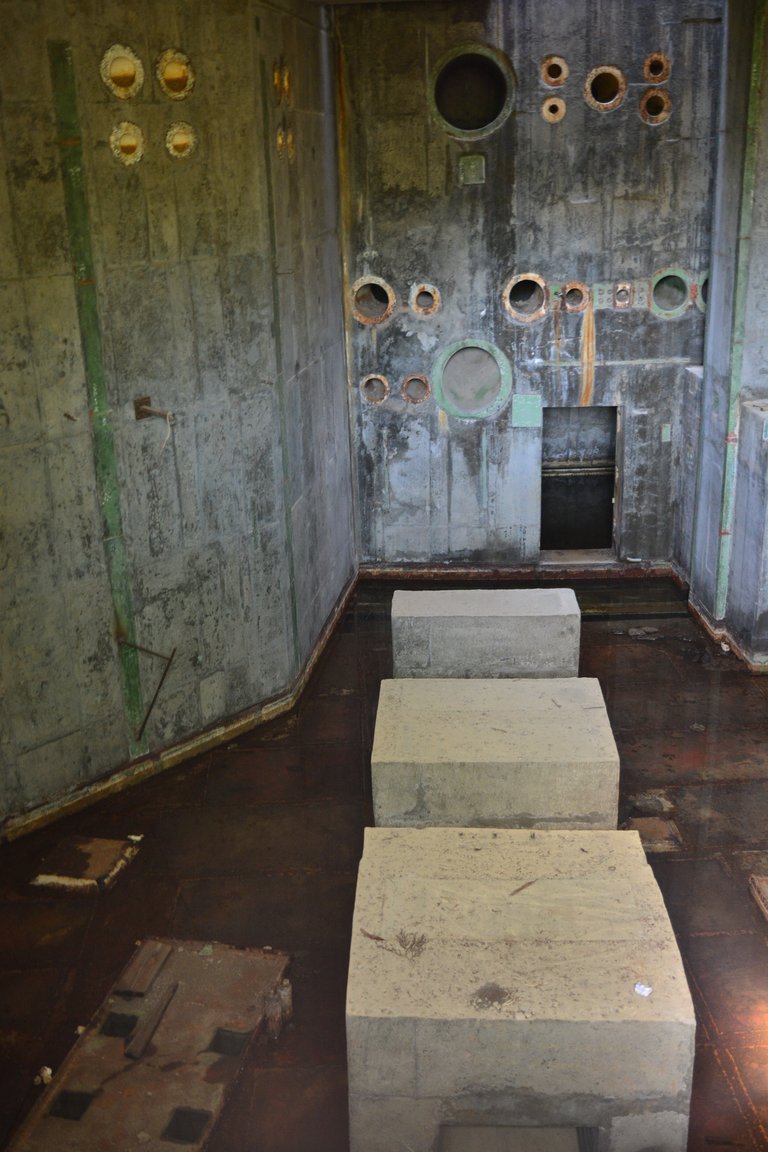
Observe the magnitude of all these spaces, where the door in the back is of standard dimensions (approximately 2 meters high), and compare it with everything that surrounds you so that you feel the feeling of insignificance to which the whole complex relegated you.
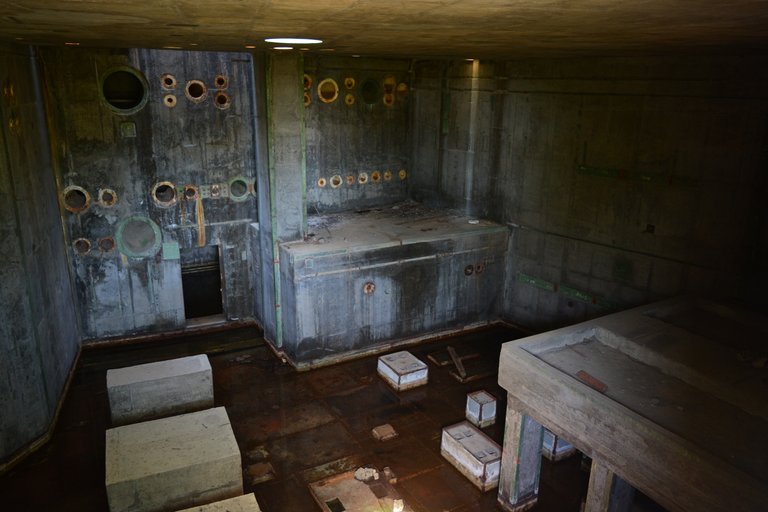
Finishing the adventure
After finishing the exploration of this central core we went outside, where only the cooling pools and the drainage system of the plant remained to visit. The drainage came out through a side perimeter wall and, although it did not have the pipes, you could see the holes through which they had to pass and they were enormous, two meters in diameter according to my estimate, so there was no difficulty in passing through here.
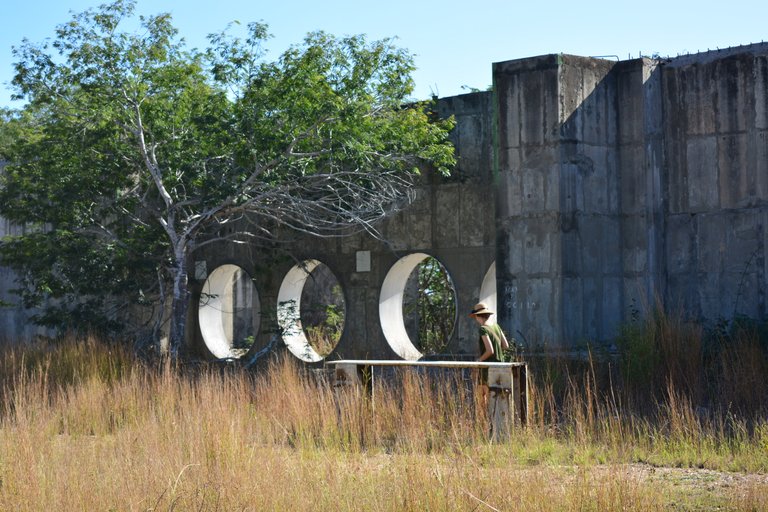
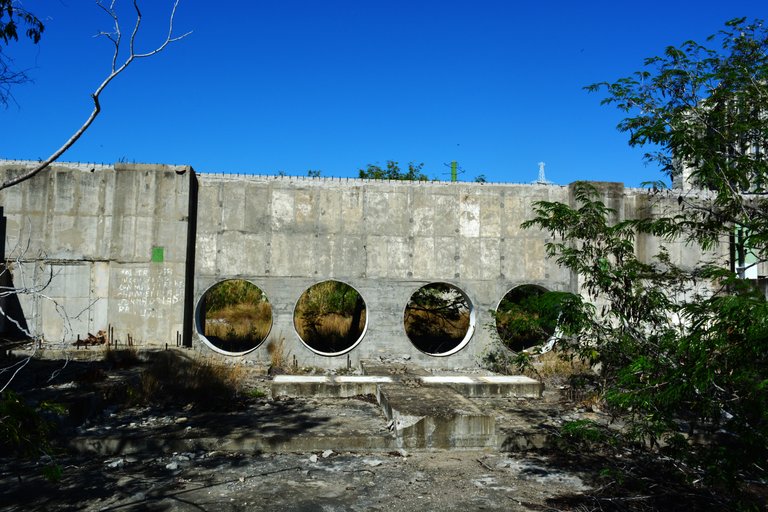
We could only see the pools from a distance since there were several walls in between and some ditches between them with an insurmountable depth. However, they had water.
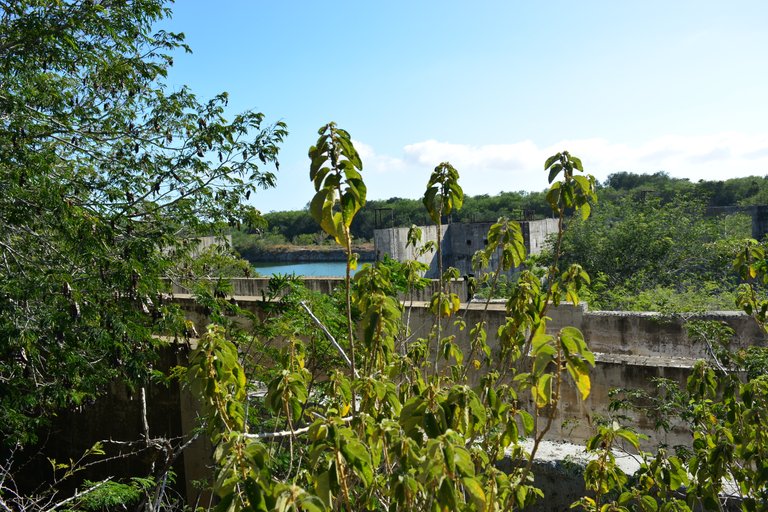
By then we were quite tired and the sun was harsh, so with this last stop we finished the exploration of this impressive work of engineering. Its construction and sudden stop have many defenders and detractors who speculate about what could have happened if construction had been completed. The story left us with uncertainty, but the fact is that it would have been impressive to see this enormous installation completed and operating. As a consolation, the ruins remain to tell the story.
Although visiting this place is not strictly prohibited and it is relatively easy to access, a deteriorated but existing security perimeter must be violated, so discretion is recommended. During the time we were there (about four hours) we did not see any people, although we could hear some noises of metal moving and walls falling, a symptom of the recurring vandalization that this type of ruin suffers. Because of this and because it really doesn't feel right, we didn't go too far into the core, but it is definitely a place worth visiting again with better preparation.
Notes:
- All photos are of my own 📸
- Camera: Nikon D5200
- Lens: AF-S NIKKOR 18-55mm 1:3.5-5.6 GII
- Edited in Adobe Photoshop 2023
VERSIÓN EN ESPAÑOL (click aquí)
Llegando a Juraguá
En la costa sur de Cuba, en un momento de efusividad por las buenas relaciones comerciales con la extinta URSS y aprovechando la bonanza económica de los años 80, se inició la construcción de una central nuclear. Esta obra iba a dotar de la energía necesaria a la isla y terminar con la dependencia del combustible importado, augurando una época dorada en el desarrollo de la isla. Desgraciadamente, los años 90 vieron a las repúblicas soviéticas disolverse, dejando el proyecto sin financiación y, por tanto, en total abandono.
Durante los años que estuvo en desarrollo la construcción de la Central Nuclear Juragúa, se logró terminar gran parte de un primer núcleo mientras se comenzaba con el segundo, a la vez que se erigian otros edificios auxiliares no solo en el área inmediatamente circundante a la central, si no también en pueblos cercanos. A día de hoy de todo esto solo quedan ruinas.
La movilización en su época fue general: no solo hubo un gran movimiento de recursos por la envergadura de la obra, también de capital humano. Se enviaron contingentes de profesionales a formarse en países del campo socialista y no era rara la carrera de ingeniería nuclear en una isla donde aún no existían aplicaciones de este tipo.
El lugar es fácilmente accesible caminando, está relativamente cercano a la carretera. Al comenzar a acercarse se divisa claramente la mole del núcleo uno desde la lejanía.

Ya en el lugar se distinguen dos edificios principales: el mencionado núcleo uno y un edificio de varios pisos que funcionaba como sala de máquinas. El comienzo del núcleo dos también es visible, pero hay que acercarse ya que este se construyó muy poco y solo consta de tres niveles.


Sala de máquinas
Primero visitamos la sala de máquinas ya que era más fácil de acceder. No quedaban demasiadas paredes y el nivel del terreno era el tercer piso de esta edificación, ya que tenía dos pisos hacia abajo. Con un poco de dificultad y mucho cuidado ya que no quedaba piso como tal (solo las vigas que debían sostenerlo) pudimos adentrarnos aquí y observar su interior. Asombraba la cantidad de aberturas que presentaban las paredes para el pase de conductos, aunque después veríamos que estas eran pocas en comparación con otros lugares de la obra.


Luego dimos una vuelta y llegamos a una zona del mismo edificio, pero completamente diferente. Se puede apreciar la verdadera magnitud de estas ruinas cuando vemos lo pequñas que parecen las personas al lado de estas columnas.

En esta área mucho más abierta al aire libre habían montones de escombros y algunas piezas metálicas completamente oxidadas cuya utilidad desconocemos.


Unas escaleras laterales completamente accesibles permitían subir a todos los pisos, y mientras mas alto, más imponente era la vista. Los últimos niveles presentaban una dificultad un poco más elevada por la cantidad de escombros acumulado y que no tenían barandas, por lo que daba un poco sensación de vértigo.

La imagen de abajo está tomada desde el 4to piso y se puede apreciar un panorama más general del edificio. ¡Te reto a que encuentres aquí a la muchacha!

Desde aquí arriba se pueden ver también un complejo de edificios, aparentemente de residencias para los futuros trabajadores del lugar, en el mismo estado de medio construir/me dio destruir que rodea toda la instalación. No nos parecieron suficientemente atractivos, así que no los investigamos demasiado. ¿Ah, y ves esa caseta de guardia con el techo azul? Por aquí es el lugar más fácil para acceder al plato fuerte de la visita: el núcleo uno.

Dentro del núcleo
Aunque desde afuera se anuncia imponente, la verdadera dimensión de este complejo se tiene al acercarse a la entrada. Para comparación: el acceso que se ve abajo a la izquierda, cerca de un árbol, en verdad es el portón enorme de la foto siguiente que está tomada desde adentro.


En el interior del núcleo encontramos todo tipo de vigas y artefactos metálicos, tanto a nivel del suelo como hacia arriba y abajo, ya que el edificio sigue además varios pisos hacia el interior de la tierra. Al caminar por aquí hay que tener extremo cuidado, ya que está oscuro y hay diversos huecos en el piso que formaban parte de los sistemas de ventilación y transporte de residuos del proceso industrial.


Aquí vi la pared con más cantidad de huecos que me he encontrado en la vida, con 36 orificios en cerca de 1 metro cuadrado. Es más hueco que pared.

Aunque en las fotos se ve bastante claro el interior, esto se logra a partir de un buen ajuste de los parámetros fotográficos. Para que se hagan una idea, abajo hay una comparación de lo oscuro que estaba realmente. Esto es lo que se veía a simple vista, no un interior bien iluminado como pudiera parecer. Dicha oscuridad, junto con el frío que emanaba del interior, la humedad del ambiente y los ruidos que se oían a lo lejos como provenientes del interior creaban una atmósfera bastante amedrentadora, lo que contribuyó a que no nos adentráramos demasiado, además de las cuestiones de seguridad.
) |
) |
En otra de las salas encontramos estos enormes cubos de hormigón cuya función desconocemos, pero que daban ganas de brincar de uno en uno como si fuera un clásico videojuego de plataformas.

Observen la magnitud de todos estos espacios, donde la puerta del fondo es de las dimensiones estándares (2 metros de alto aproximadamente) y compárenla con todo lo que les rodea para que sientan la sensación de insignificancia a la que te relegaba todo el conjunto.

Concluyendo la aventura
Después de dar por terminada la exploración de este núcleo central salimos al exterior, donde solo quedaban por visitar las piscinas de refrigeración y el sistema de drenaje de la central. El drenaje salía por un muro perimetral lateral y, aunque no tenía las tuberías, si se veían los huecos por donde debían pasar y eran enormes, dos metros de diámetro según mi estimación, así que no hubo ninguna dificultad para pasar por aquí.


Las piscinas solo las pudimos ver a lo lejos ya que habían varios muros de por medio y unas zanjas entre ellos con una profundidad insalvable. No obstante, tenían agua.

Ya para ese entonces estábamos bastante cansados y el sol castigaba fuerte, así que con esta ultima parada terminamos la exploración de esta impresionante obra de la ingeniería. Su construcción y repentina parada tiene multitud de defensores y detractores que especulan acerca de lo que pudiera haber sucedido de haberse terminado de edificar. La historia nos dejó con la incertidumbre, pero el caso es que hubiera sido impresionante ver terminada y funcionando esta enorme instalación. Como consuelo quedan las ruinas para contar la historia.
Aunque la visita a este lugar no está estrictamente prohibida y es relativamente fácil acceder a ella, se debe violar un deteriorado pero existente perímetro de seguridad, por lo que se recomienda discreción. Durante el tiempo que estuvimos allí (unas cuatro horas) no vimos a ninguna persona, aunque si pudimos escuchar algunos ruidos de metales moviéndose y paredes cayendo, síntoma de la vandalización recurrente que sufren este tipo de obras. Por esto y porque realmente daba mala espina, no nos adentramos mucho dentro del núcleo, pero definitivamente es un lugar que merece la pena volver a visitar con una mejor preparación.
Notas:
- Todas las fotos son propias 📸
- Cámara: Nikon D5200
- Lente: AF-S NIKKOR 18-55mm 1:3.5-5.6 GII
- Editado en Adobe Photoshop 2023
