
Hello, dear friends Hivers.
I'm Zulay Pulido, Painter Apprentice, with Philosophical Thought.
" If inspiration does not come to me I go out to meet it, halfway.” - Sigmund Freud (1856-1939) Austrian physician.
All the drawings in this publication are my own.
Today is Monday, December 6, 2021.

Curso de Arte Conceptual: Lección 31 (Español – Inglés)
Hola, queridos amigos Hivers.
Soy Zulay Pulido, Aprendiz de Pintura, con Pensamiento Filosófico.
“ Si la inspiración no viene a mí salgo a su encuentro, a la mitad del camino.“ - Sigmund Freud (1856-1939) Médico austriaco.
Todos los dibujos de esta publicación son de mi autoría.
Hoy es lunes 6 de diciembre del 2021.

For today, I show you the Lesson N° 31, of my works of the Conceptual Art Course that I am doing virtually.
We continue with the lessons of Interior Design, a product of my imagination, attached to the Design Rules and Perspective.
For now, the intention is to create three-dimensional scenarios, using perspective grids. With this work done in many ways, you get a better understanding of how things work in order to draw them more faithfully.
To achieve the sensation of realism in my works, a stage that will come later, with many studies and constant practice, I must understand to the maximum the mechanisms that compose each element that I draw. For this reason, the study of art is infinite. There is always something new to understand.
Task: Create an Interior Design.
Step # 1: Draw the Floor Plan with the frames where the elements will go.
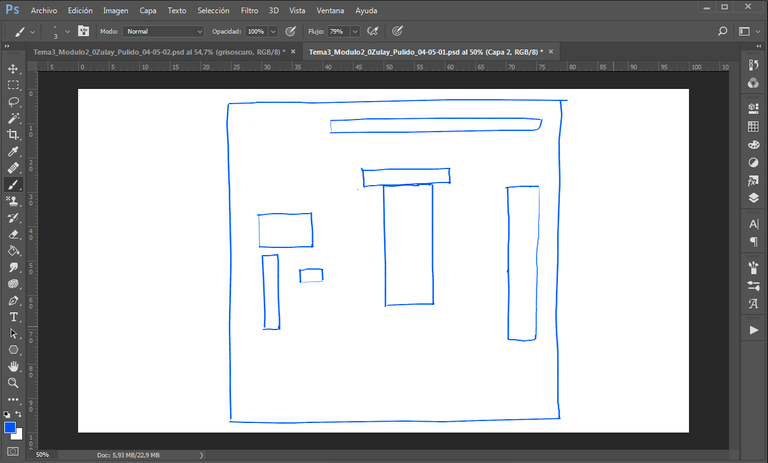
Step # 2: Prepare the perspective mesh in Carapace and place it in Photoshop.
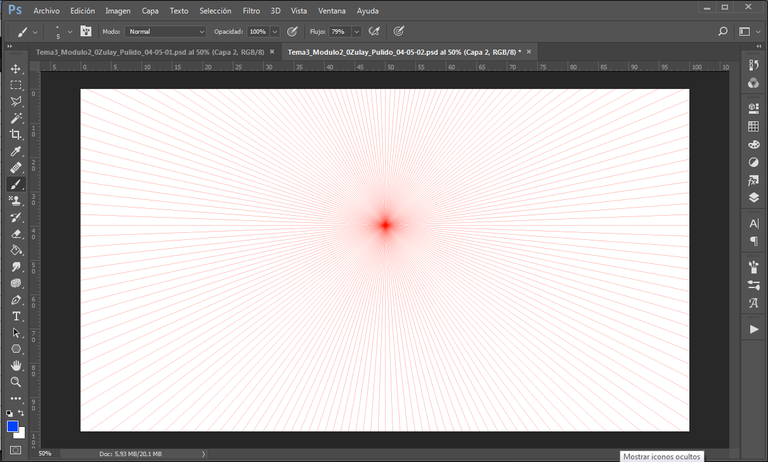
Step # 3: Draw the inclined floor plan.
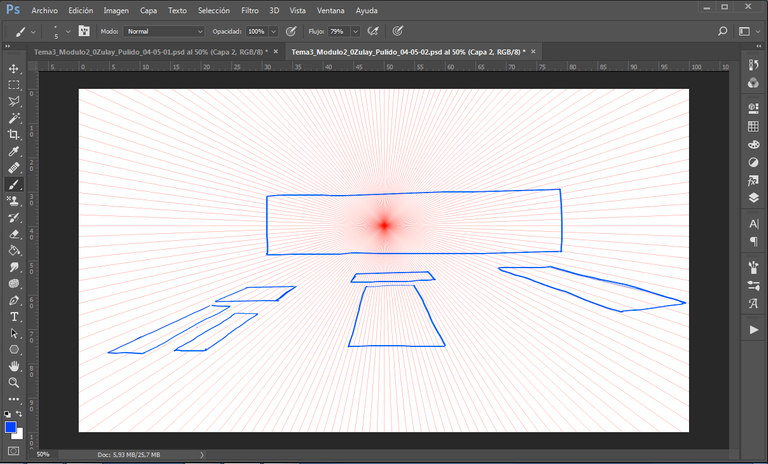
Step # 4: Place cubes in the areas where the elements will go.
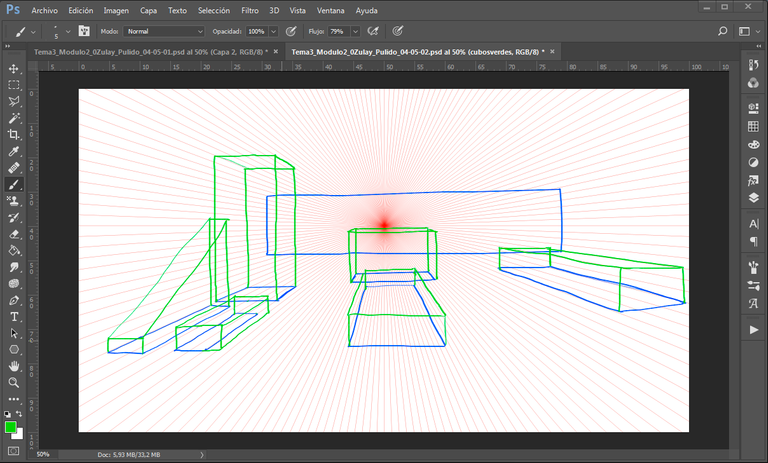
Step # 5: Paint the silhouette of the cubes where the elements will go.
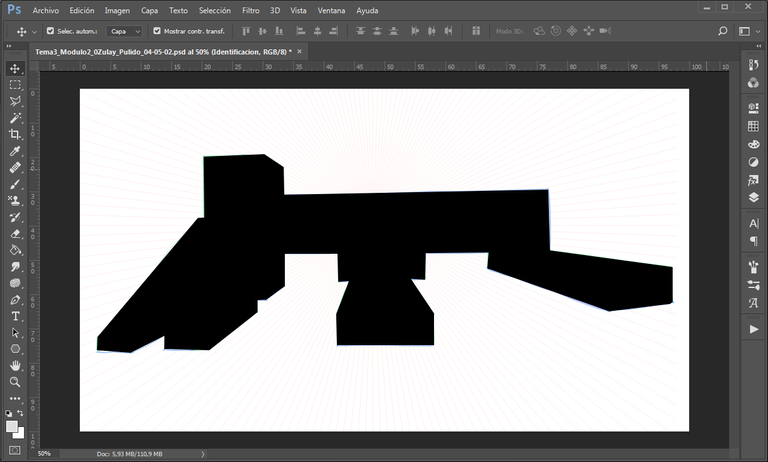
Step # 6: Add details in the silhouettes of the elements.
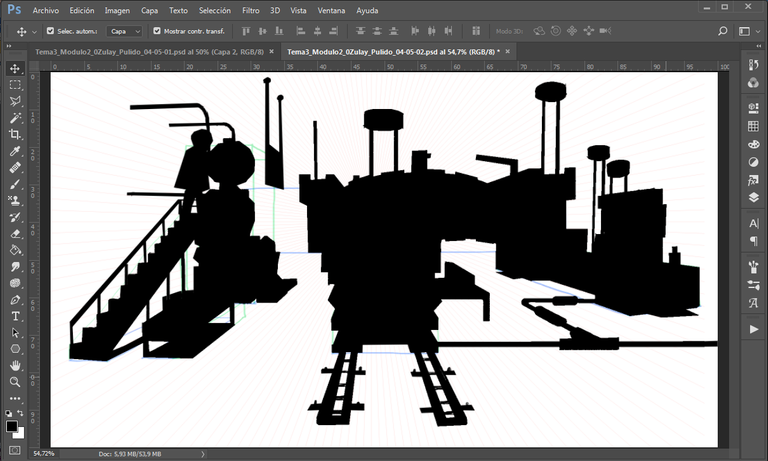
Step # 7: Draw the outline of the elements.
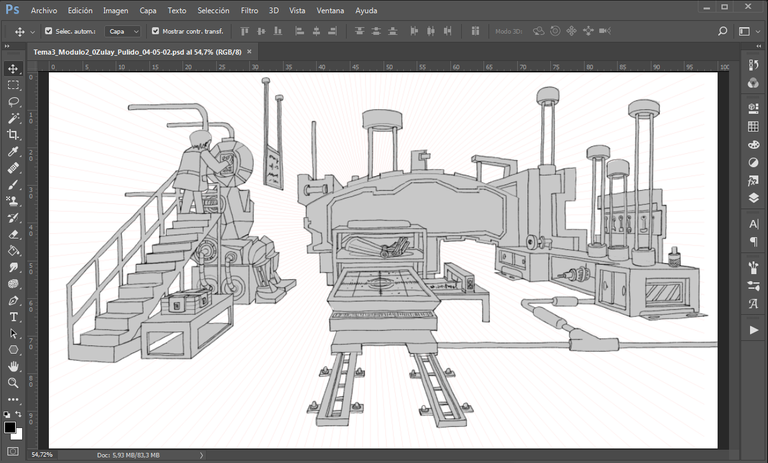
Step # 8: Paint shadows and textures where appropriate.
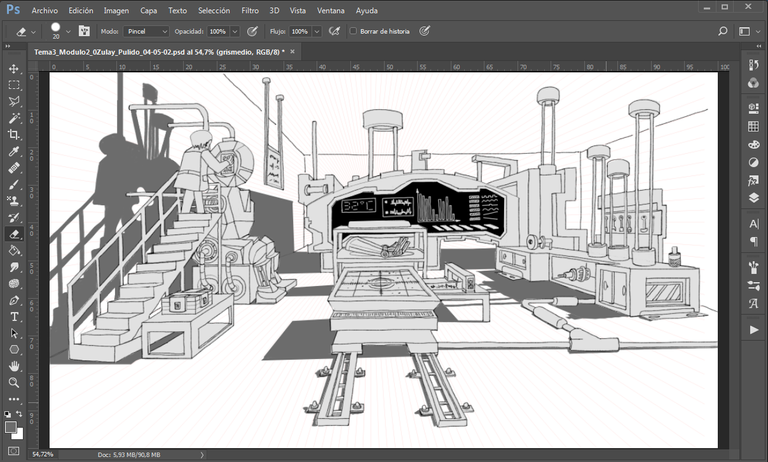
Final work:
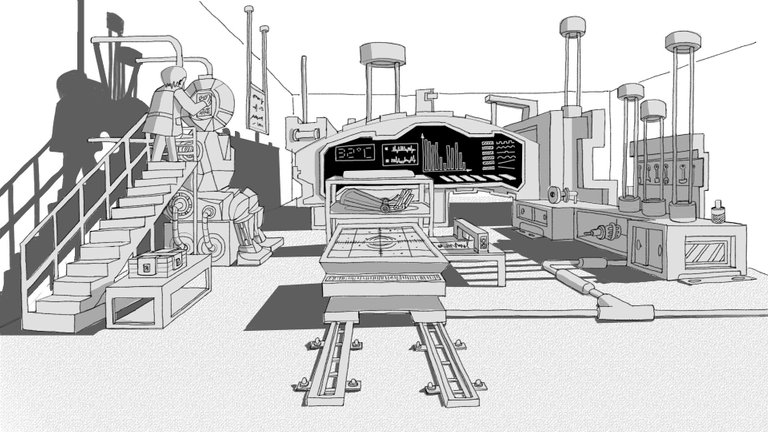
It took me eight (8) hours to do this work.
This task was done in Photoshop 2017 with my Star 03 V2 XP-PEN Graphics Tablet.
I hope it is of interest and benefit.
If you would like to visit the above lesson, you can use the following link: Go to Lesson N° 30

Para el día de hoy, les muestro la Lección N° 31, de mis trabajos del Curso de Arte Conceptual que estoy realizando de forma virtual.
Seguimos con las lecciones de Diseño de Interiores, producto de mi imaginación, apegados a las Reglas del Diseño y a la Perspectiva.
Por ahora, la intención es crear escenarios tridimensionales, utilizando rejillas de perspectiva. Con este trabajo hecho de muchas maneras, se consigue comprender mejor cómo funcionan las cosas para dibujarlas con mayor fidelidad.
Para conseguir la sensación de realismo en mis obras, etapa que vendrá más adelante, con mucho estudio y práctica constante, debo entender al máximo los mecanismos que componen cada elemento que dibujo. Por esto, el estudio del arte es infinito. Siempre hay algo nuevo que debemos comprender.
Tarea: Crear un Diseño de Interiores.
Paso N° 1: Dibujar el Plano de Planta con los marcos donde irán los elementos.

Paso N° 2: Preparar la malla de perspectiva en Carapace y colocarla en Photoshop

Paso N° 3: Dibujar el plano de planta inclinado.

Paso N° 4: Ubicar cubos en las áreas donde irán los elementos.

Paso N° 5: Pintar la silueta de los cubos donde irán los elementos.

Paso N° 6: Agregar detalles en las siluetas de los elementos.

Paso N° 7: Dibujar el trazo de los elementos.

Paso N° 8: Pintar sombras y texturas donde corresponda.

Trabajo final:

Hacer este trabajo me tomó ocho (8) horas.
Esta tarea fue realizada en Photoshop 2017 con mi Tableta Gráfica Star 03 V2 XP-PEN.
Espero que sea de tu interés y beneficio.
Si deseas visitar la lección anterior, puedes utilizar el siguiente enlace: Ir a la Lección N° 30

Mis Redes Sociales personales son:
Facebook: https://www.facebook.com/zupulido,
y Twitter: https://twitter.com/zupulido, pero no las uso con frecuencia.
Sin embargo, las de la FAVTachira,
Facebook: https://www.facebook.com/FAVTachira/,
Twiiter: https://twitter.com/favtachira
e Instagram: https://www.instagram.com/favtachira/,
sí se actualizan constantemente.

If you liked this post, I thank you for leaving your kind comment and some recommendations to improve my work.
Remember, you can find me at https://hive.blog/@librepensadora
Greetings from Venezuela, a country with Great Drawers.

Si te gustó esta publicación, te agradezco dejar tu gentil comentario y algunas recomendaciones para mejorar mi trabajo.
Recuerda, puedes encontrarme en https://hive.blog/@librepensadora
Un saludo desde Venezuela, un país con Grandes Dibujantes.

Welcome dear friend.
Community, the best option that exists in Hive, specialized in teaching the most advanced techniques and methods of creating quality articles. That will undoubtedly serve you throughout your journey through this important Blockchain.I recommend you join the @theterminal
If you want to be part of this great initiative, you just have to contact via Discord to @brittandjosie or @justclickindiva

Bienvenido, querido amigo.
Te recomiendo unirte a la ComunidadHive, especializada en la enseñanza de las más aventajadas técnicas y métodos de creación de artículos de calidad. Eso te servirá, indiscutiblemente, en todo tu trayecto por esta importante Blockchain. @theterminal , la mejor opción que existe en
Si deseas formar parte de esa grandiosa iniciativa, solo tienes que contactar, a través de Discord, a @brittandjosie o @justclickindiva



Muy didáctico, ilustrativo y preciso tu post, como todos los que vienes ofreciendo en este curso. Sumamente interesante el resultado alcanzado en el proceso del diseño de interiores: un espacio compuesto y complejo, de efectos visuales y estructurales muy llamativos. Saludos, @librepensadora.
Hola, querido amigo @josemalavem
Muchísimas gracias, por dejarme ese comentario tan descriptivo y provechoso de tu pensamiento hacia mi trabajo artísitico.
Eres uno de los mejores comentaristas que conozco en Hive.
Un abrazo
I really enjoyed it from the start you made a doodle until then made it digitally by application. And wow you made it for 8 hours. It's really tiring, but I know you really like it and you're getting great results.
Hi, friend @ch41m1e
Yes, it is a job that requires a lot of dedication.
I hope that studying and practicing will help me to improve my drawing and painting skills.
Thank you very much for your interesting comment.
Best regards
Muy buen desarrollo de las formas, me intriga saber de donde te inspiraste para crear ese espacio, puedo detectar buenos fundamentos arquitectónicos y me agrada muy buen trabajo!
Hola, amigo @shoutingmirror
La inspiración llega si sé lo que quiero.
En estos momentos, me estoy centrando en la creación de interiores. Pero decidí que no fuesen interiores de casas sencillos, tu sabes, con muebles, tv, y esas cosas.
Entonces, pensé en cuántos espacios interiores vemos en las construcciones de nuestras ciudades y me decidí por varios.
En este caso, había pensado en un laboratorio científico y me vino la idea de la construcción de robots.
Cuando tengo la idea, busco en internet, por ejemplo: tipos de laboratorios, robots, pantallas de datos, mecanismos, etc., que me sirvan de referencia.
Estudié Ingeniería Industrial y no tengo fundamentos de Arquitectura, pero me gustaría mucho aprender esa carrera.
Muchas gracias, por tu importante comentario.
Un abrazo
The rewards earned on this comment will go directly to the person sharing the post on Twitter as long as they are registered with @poshtoken. Sign up at https://hiveposh.com.
Thank you very much, friends from @poshtoken