Hi hives.
Hope everybody is well. A few days ago I posted about a tree house. Today I also made another post about a tree house. In today's post I have given all the sizes to build a tree house. Hopefully these sizes are necessary for building a tree house.
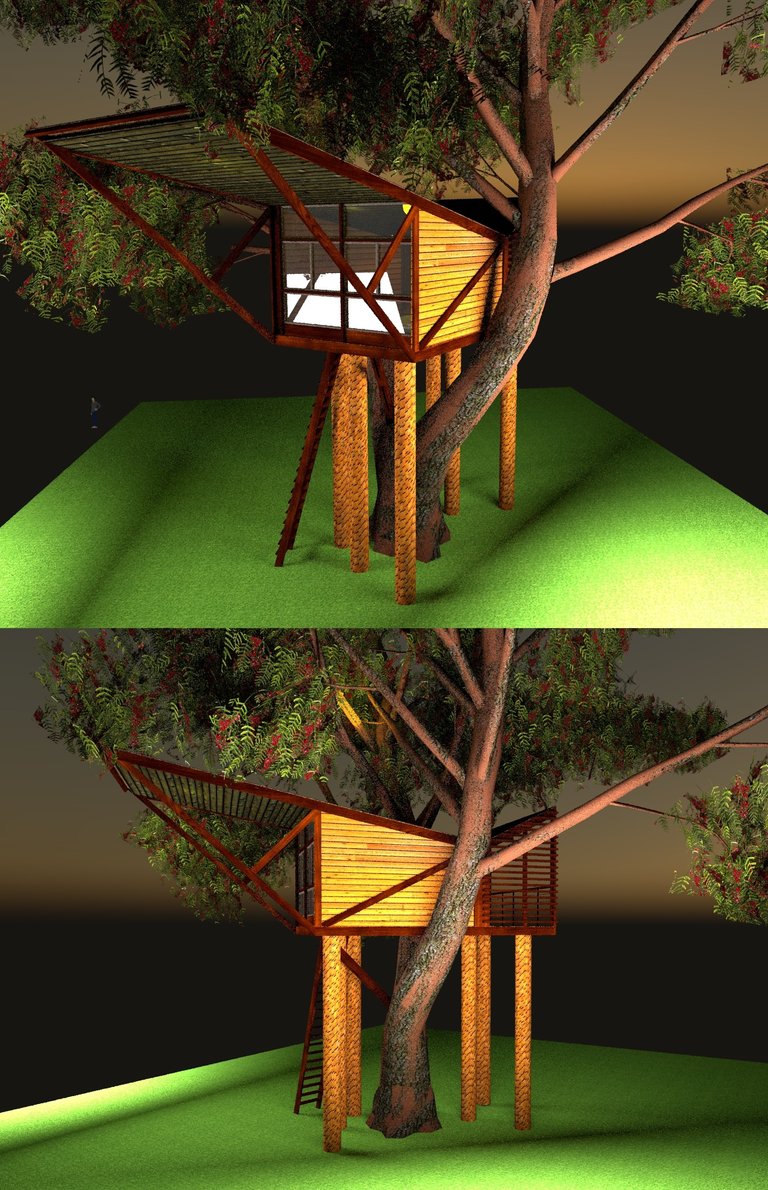
You can read my previous post to know more about Tree House. To build a tree house, you should choose a tree that can carry the weight of the house. The trees must be thick, long-lived, strong. This tree house is built on a thick trunk of a tree. It is built 16 'above the ground. These tree houses are not built for habitation. These are made only for fancy people or for any special purpose.
First you have to build a platform on 6 heavy stems. The entrance to this house has been arranged from below. You have to climb this room using the ladder. And the size of the entrance part has been kept (3 '* 3'). Only one person can get up of here at once. Here is the size of the main cell (9'8 "* 12'10"). One of the beds has been arranged. The house has a small veranda next to it. Whose size is kept (5 '* 10'). The roof of the house is sloppy . The height of the house is 12 '5 "on one side and the height of the roof on the verandah is 10'7". And the space in the middle of it has been arranged with a drain .
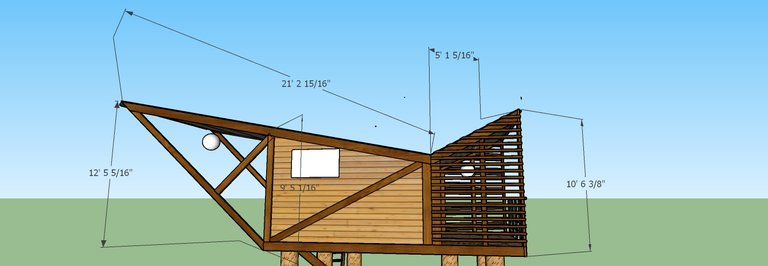
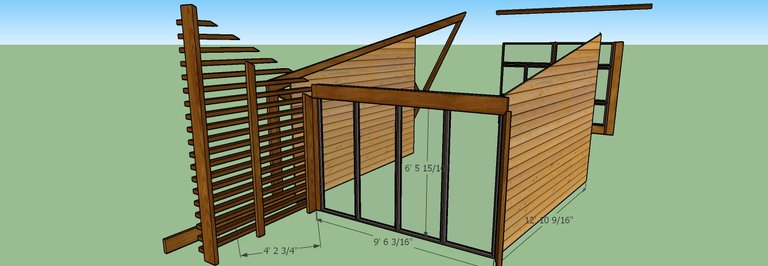
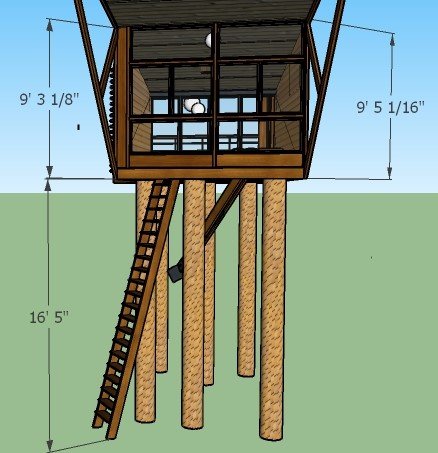
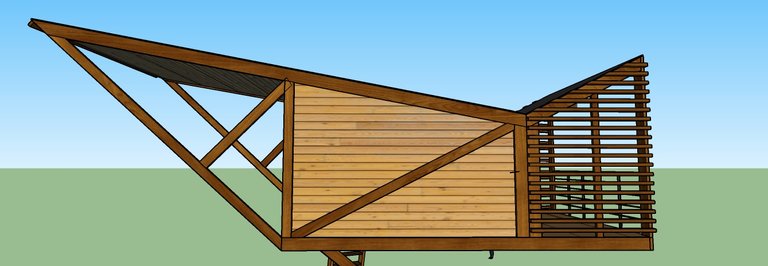
I have used a plunger for more support in this room. Which will be planted with the tree. Remember that the main support of this house is the tree. If the tree is strong then the house will last for many days. So to build such a house must choose special trees. Because if the tree breaks down due to a natural accident or overload, then all the money, time, effort you have spent will be wasted.
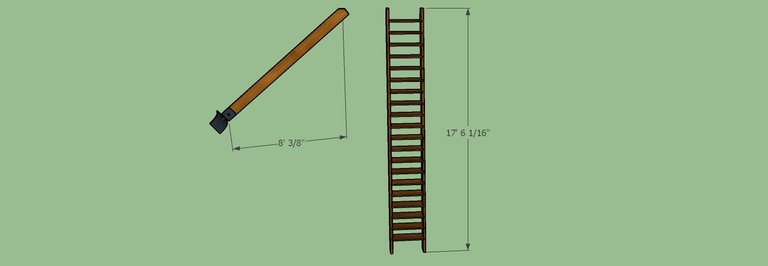
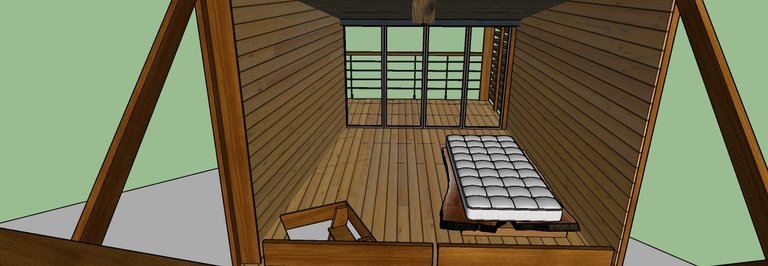
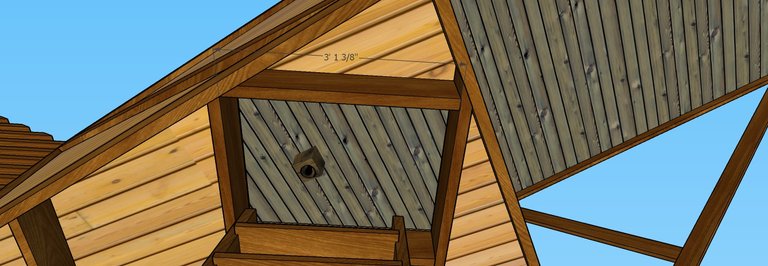
You have to use whole wood to build this house .Hopefully the sizes I have given here are enough for this house and hopefully I have been able to explain everything in detail about this design.
Used two software's to do this design.
1.sketchup 2018. (3D design software.)
2.V_Ray 2018. (Photo rendering software)
This design has been completed by sketchup software. And V-Ray software has been used to make these images realistic
Special Note :If you want to use this design, you must consult a qualified and experienced architect and engineer.
I hope you like my design.
I am Arhat from Bangladesh. I am a Civil Engineer. I work with this kind of #Architecture+ #Design. I always use this software. Everything that has been used here has been done to enhance the beauty of the design. Thanks.
Congratulations @mrarhat! You have completed the following achievement on the Hive blockchain and have been rewarded with new badge(s) :
You can view your badges on your board and compare yourself to others in the Ranking
If you no longer want to receive notifications, reply to this comment with the word
STOP