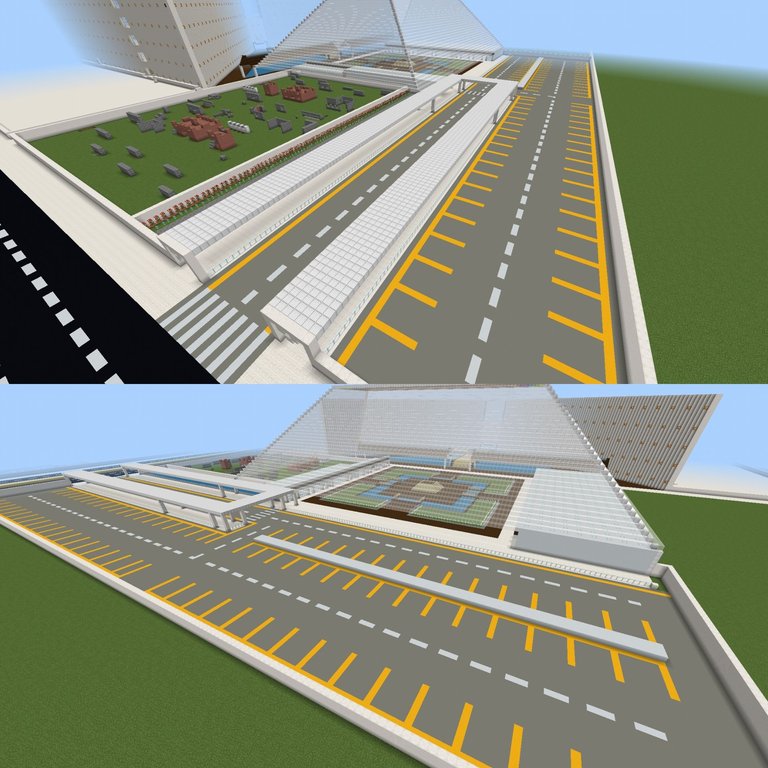
English
Hello fellow Hive members, the "Mall M" is an icon of the city of Bamolaco so it should never be forgotten or without an update. This case facade, entrance and parking lots at the back of it.
I tell you that the construction I had in mind to do was another one that maybe I will show it in my next post, since it was going to be behind the mall but I felt that something was missing to close that space and it was this parking lot that I built.
Well in the back of the battlefield which was one of the last constructions of the mall is where this entrance would be made but so that it could be centered had to leave a space and place the road after so that it was agreed from beginning to end to have access to the place. This road was made with chiseled quartz and to protect it, glass was placed as railings.
Later the road was marked using gray concrete, yellow lines as limits and white striping. This road was extended and then the roof was built on top of the corridor with iron, then on the other side another corridor was also made and for the facade quartz pillars were used forming on each side letters "M".
The road was extended along the entire space at the back of the mall, at the end of each aisle was made a crossing to give way to the parking lots which were marked with yellow concrete lines having a width of 5 blocks by 7 long, being just behind the right aisle, having a total of 19 spaces and a small one due to the measures (this could be said to be for motorcycles). It was made its road to connect them and just in front other equal spaces.
Now we go a little further to the right where another 45 parking spaces were built divided into 3 sections of 15, one was right next to the main road and the other 30 in a space behind it separated by an island made with white concrete, all these also connected with a road and marked with their respective lines.
Everything was fenced with quartz pillars marking all the limits of the shopping center, in one part there was a wide free space that can be used in future constructions "I didn't want to cover with so many parking lots".
At the beginning of the construction I told him that there was a space behind the battlefield which I had already visualized as a small garden, so a pond with stone blocks was built along its length and behind it some flowers were placed for decoration. This was the end of this expansion of the MCC to make way for new constructions next to it. See you next time.
Translated with www.DeepL.com/Translator (free version)
Español
Hola compañeros de Hive, el "Centro Comercial M" es un icono de la ciudad de Bamolaco por eso nunca debería quedar en el olvido o sin llevarse una actualización. Este caso fachada, entrada y estacionamientos en la parte trasera de este.
Les comento que la construcción que traía en mente para hacer era otra que a lo mejor la muestre en mi siguiente post, ya que esa la iba a ser detrás del centro comercial pero sentía que le faltaba algo para poder cerrar ese espacio y fue este estacionamiento que construí.
Bien en la parte trasera del campo de batalla que fue una de las últimas construcciones del centro comercial es donde se haría esta entrada pero para que pudiera quedar centrada se tuvo que dejar un espacio y colocar el camino después de manera que fuera acordé desde principio a final para tener acceso al lugar. Este camino se hizo con cuarzo cincelado y para proteger se colocaron cristales como barandas.
Posteriormente se marco la carretera utilizando hormigón gris líneas amarillas como límites y el rayado blanco. Se extendió esta carretera y luego se construyó el techo encima del pasillo con hierro, luego del otro lado también se hizo otro pasillo y para la fachada se utilizó pilares de cuarzo formando de cada lado letras "M".
La carretera se extendió a lo largo de todo el espacio del trasero del centro comercial, al llegar al final de cada pasillo se hizo un cruce para así dar pasó a los estacionamientos los cuáles fueron marcados con las líneas de hormigón amarillo teniendo de ancho 5 bloques por 7 de largo, quedando justo detrás del pasillo derecho, teniendo en total 19 espacios y uno pequeño debido a las medidas (este se podría decir que para las motos). Se hizo su carretera para conectarlos y justo enfrente otros espacios iguales.
Ahora nos vamos un poco más hacia la derecha dónde se construyeron otros 45 espacios para estacionamiento divididos en 3 secciones de 15, uno fue justo al lado de la carretera principal y los otros 30 en un espacio detras de este separado por una isla hecha con hormigón blanco, todos estos también conectado con una carretera y marcados con sus respectivas líneas.
Todo se cercó con pilares de cuarzo marcando todos los límites del centro comercial, en una parte quedó un espacio libre bastante amplio que puede ser utilizado en futuras construcciones "no quise abarcar con tantos estacionamientos".
Al principio de la construcción le comenté que había quedado un espacio detrás del campo de batalla el cual ya lo había visualizado como un pequeño jardín así que en esto se construyó a lo largo un estanque con bloques de piedra y detrás de este se colocaron algunas flores para decorar. De esta forma quedaría concluida está expansión del CCM para ahora sí poder dar lugar a nuevas construcciones al lado de este. Nos vemos en la próxima.
Screenshots of the building process/ Capturas del proceso de construcción
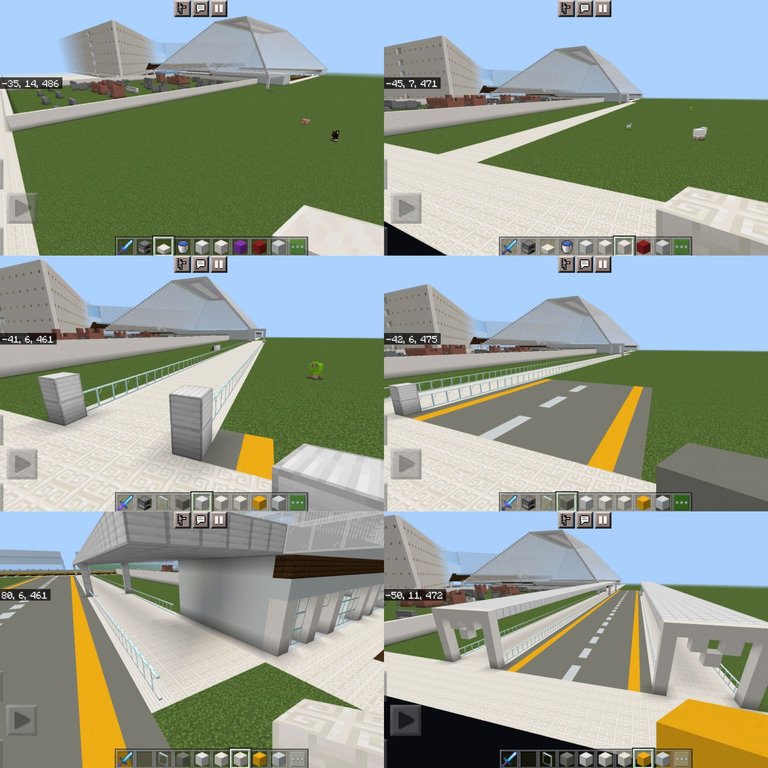
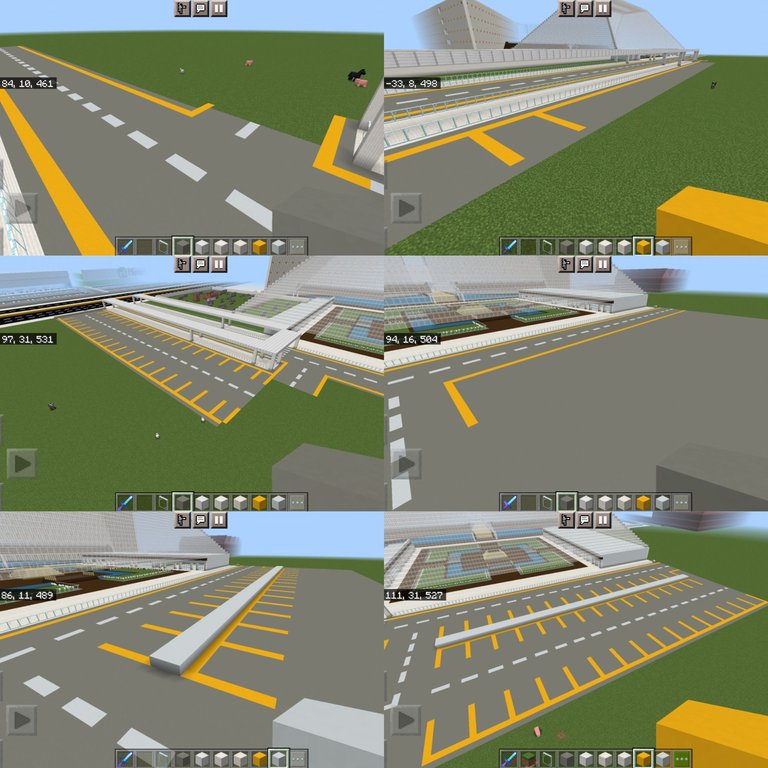
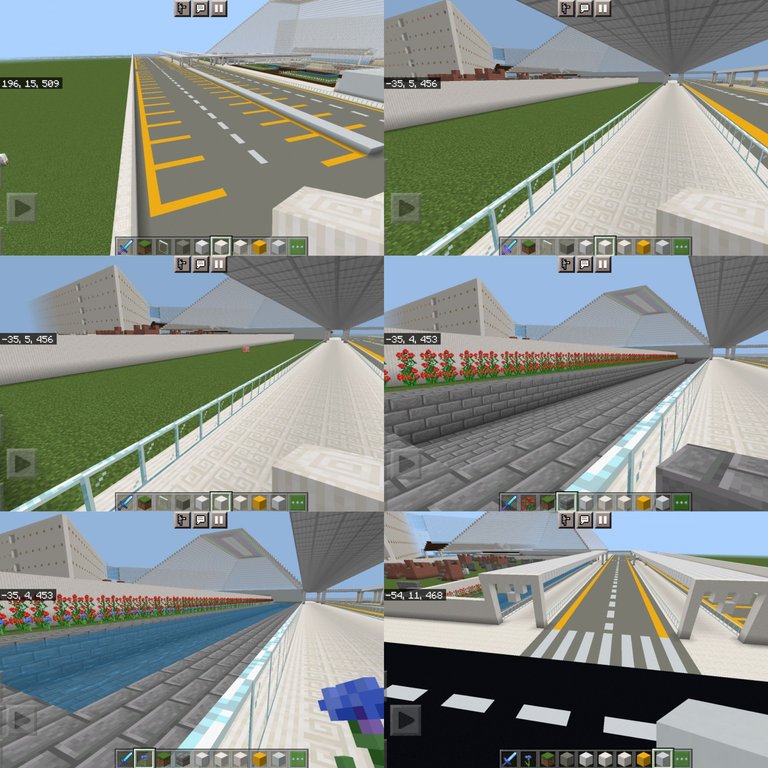
Final build/ Construcción final
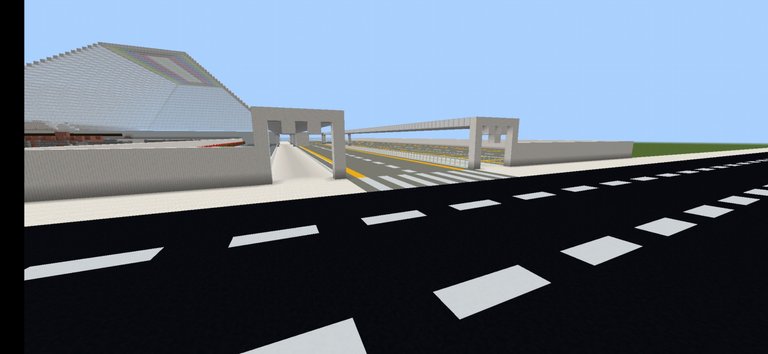

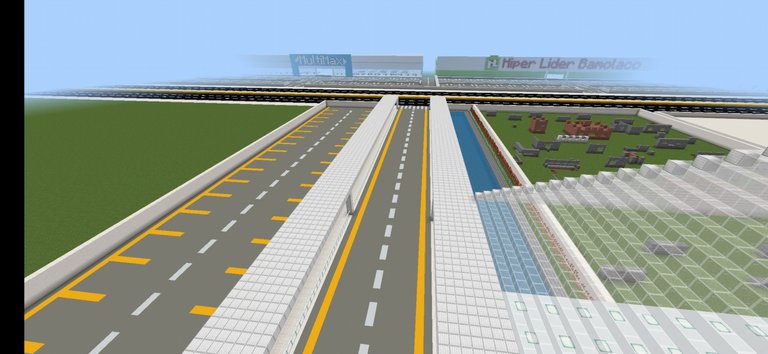
English
Hello fellow Hive members, the "Mall M" is an icon of the city of Bamolaco so it should never be forgotten or without an update. This case facade, entrance and parking lots at the back of it.
I tell you that the construction I had in mind to do was another one that maybe I will show it in my next post, since it was going to be behind the mall but I felt that something was missing to close that space and it was this parking lot that I built.
Well in the back of the battlefield which was one of the last constructions of the mall is where this entrance would be made but so that it could be centered had to leave a space and place the road after so that it was agreed from beginning to end to have access to the place. This road was made with chiseled quartz and to protect it, glass was placed as railings.
Later the road was marked using gray concrete, yellow lines as limits and white striping. This road was extended and then the roof was built on top of the corridor with iron, then on the other side another corridor was also made and for the facade quartz pillars were used forming on each side letters "M".
The road was extended along the entire space at the back of the mall, at the end of each aisle was made a crossing to give way to the parking lots which were marked with yellow concrete lines having a width of 5 blocks by 7 long, being just behind the right aisle, having a total of 19 spaces and a small one due to the measures (this could be said to be for motorcycles). It was made its road to connect them and just in front other equal spaces.
Now we go a little further to the right where another 45 parking spaces were built divided into 3 sections of 15, one was right next to the main road and the other 30 in a space behind it separated by an island made with white concrete, all these also connected with a road and marked with their respective lines.
Everything was fenced with quartz pillars marking all the limits of the shopping center, in one part there was a wide free space that can be used in future constructions "I didn't want to cover with so many parking lots".
At the beginning of the construction I told him that there was a space behind the battlefield which I had already visualized as a small garden, so a pond with stone blocks was built along its length and behind it some flowers were placed for decoration. This was the end of this expansion of the MCC to make way for new constructions next to it. See you next time.
Translated with www.DeepL.com/Translator (free version)
Español
Hola compañeros de Hive, el "Centro Comercial M" es un icono de la ciudad de Bamolaco por eso nunca debería quedar en el olvido o sin llevarse una actualización. Este caso fachada, entrada y estacionamientos en la parte trasera de este.
Les comento que la construcción que traía en mente para hacer era otra que a lo mejor la muestre en mi siguiente post, ya que esa la iba a ser detrás del centro comercial pero sentía que le faltaba algo para poder cerrar ese espacio y fue este estacionamiento que construí.
Bien en la parte trasera del campo de batalla que fue una de las últimas construcciones del centro comercial es donde se haría esta entrada pero para que pudiera quedar centrada se tuvo que dejar un espacio y colocar el camino después de manera que fuera acordé desde principio a final para tener acceso al lugar. Este camino se hizo con cuarzo cincelado y para proteger se colocaron cristales como barandas.
Posteriormente se marco la carretera utilizando hormigón gris líneas amarillas como límites y el rayado blanco. Se extendió esta carretera y luego se construyó el techo encima del pasillo con hierro, luego del otro lado también se hizo otro pasillo y para la fachada se utilizó pilares de cuarzo formando de cada lado letras "M".
La carretera se extendió a lo largo de todo el espacio del trasero del centro comercial, al llegar al final de cada pasillo se hizo un cruce para así dar pasó a los estacionamientos los cuáles fueron marcados con las líneas de hormigón amarillo teniendo de ancho 5 bloques por 7 de largo, quedando justo detrás del pasillo derecho, teniendo en total 19 espacios y uno pequeño debido a las medidas (este se podría decir que para las motos). Se hizo su carretera para conectarlos y justo enfrente otros espacios iguales.
Ahora nos vamos un poco más hacia la derecha dónde se construyeron otros 45 espacios para estacionamiento divididos en 3 secciones de 15, uno fue justo al lado de la carretera principal y los otros 30 en un espacio detras de este separado por una isla hecha con hormigón blanco, todos estos también conectado con una carretera y marcados con sus respectivas líneas.
Todo se cercó con pilares de cuarzo marcando todos los límites del centro comercial, en una parte quedó un espacio libre bastante amplio que puede ser utilizado en futuras construcciones "no quise abarcar con tantos estacionamientos".
Al principio de la construcción le comenté que había quedado un espacio detrás del campo de batalla el cual ya lo había visualizado como un pequeño jardín así que en esto se construyó a lo largo un estanque con bloques de piedra y detrás de este se colocaron algunas flores para decorar. De esta forma quedaría concluida está expansión del CCM para ahora sí poder dar lugar a nuevas construcciones al lado de este. Nos vemos en la próxima.





