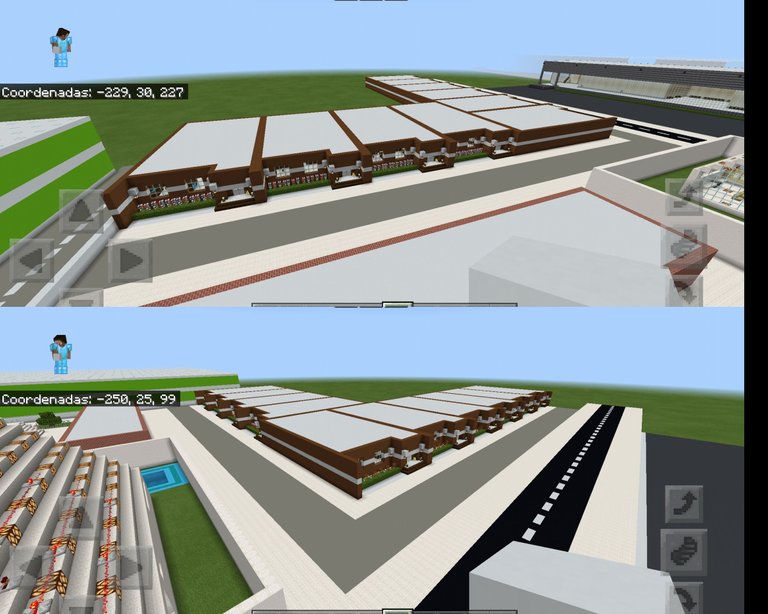
English
Greetings to all, friends of Hive today's constructions are new housing for the city.
In one of the residential areas of the city there is a nice square, and just behind it there was a blank space, there I decided to build a new development. This is in front of the offices of the company that I built previously, thus premiering this new street.
Initially I built an internal road of 9 blocks wide, and sidewalks to the side of the square there was already one so I made a new one of 4 blocks. All this in the shape of an (L) with the same length on both sides.
Later I made the measurement of each house being (22*41) in this way the front part (the one facing the road) would be where the houses would go vertically to have a better view and the rest horizontally with a view to the square.
The wall design was with brown concrete 5 blocks high with a white concrete line in the center. I made a big rectangle with this wall model and in the front part I designed the entrance to the right side, with a foundation of 1 block high and dark oak stairs, to the left side at once I designed the garden area, and left windows on that side, I filled all the floor as I told you a block high and at once I started to locate the spaces of the house.
The first thing was the living room right next to the windows, 6 blocks wide and 9 blocks long until I reached a wall where the main room would be located, I could notice that there was a small space and I decided that it would be the bathroom of that room. I extended a wall, leaving space for the main corridor that allows access to the different rooms. There I made other sections of 7 and 8 blocks wide for the rest of the rooms (all this on the right side of the house).
On the left side I placed the kitchen right next to the small living room, then the main bathroom, there was a mini living room and at the end I placed another room without bathroom although it has space to do it, (the owners will decide what will be its use).
The internal walls or those that separate each space are different only a brown line at the bottom and the rest is white, so after marking everything with brown concrete I filled with white the rest upwards, here I did at once the design of the kitchen with birch wood slabs, I placed two ovens above iron hatches to simulate the hood, the cupboard was designed with orange concrete and barrels.
We continue now with the living room, I made the typical furniture with wooden stairs, orange wool and slabs, I placed 2 like this and other small ones of just stairs simulating the seat, I placed a table of 4 glass blocks with their pots, then in the small living room I placed a small table, some seats and I continued filling the house with pots with flowers to make it look pretty, placing at once in the front and the garden so everything was almost ready.
In this step what I did was to fill the entire roof; place the lighting without affecting the floor, that is all in the part of the roof or in a white concrete block with hanging lanterns.
With that house ready I proceeded with the other side just behind it horizontally, same procedure but this side had the blue kitchen and the rest was totally the same but in another angle with the front facing the square.
To conclude I placed lamps in the front and a doorbell, then I had to make the rest of the houses next to each other and this is how this small urbanization would look like, small but very nice houses, they also have the right to be modified on the top so their roof is flat; the location of these houses is quite good having very close to everything. (Shopping mall, supermarket, companies, university and so on...) so I would not hesitate to buy one XD.
I hope you liked my creation below I leave the screenshots as always and I apologize for placing up to 8 in a single image happens is that otherwise it would be too many images for the post. Greetings and see you in the next build.
Translated with www.DeepL.com/Translator (free version)
Español
Un saludo a todos, amigos de Hive las construcciones del día de hoy son nuevas viviendas para la ciudad.
En una de las zonas residenciales de la ciudad hay una bonita plaza, y justo detrás había un espacio en blanco, allí decidí construir una nueva urbanización. Esto queda al frente de las oficinas de la empresa que construir anteriormente, estrenando asi está nueva calle.
Inicialmente construí una carretera interna de 9 bloques de ancho, y aceras hacía el lado de la plaza ya existía una así que la que hice nueva fue de 4 bloques. Todo esto en forma de (L) con el mismo largo hacia ambos lados.
Posteriormente hice la medición de cada casa siendo (22*41) de esta forma la parte frontal (la que queda hacía la via) sería donde irían las casas en forma vertical para poder tener mejor vista y el resto de forma horizontal con vista hacia la plaza.
El diseño de pared fue con hormigón marrón 5 bloques de alto con una línea de hormigón blanco en el centro. Hice un gran rectángulo con este modelo de pared y en la parte frontal diseñe la entrada hacia el lado derecho, con un cimiento de 1 bloque de altura y escaleras de roble oscuro, hacia el lado izquierdo de una vez diseñé la zona del jardín, y deje ventanas en ese lado, rellené todo el suelo como les dije un bloque de altura y de una vez comencé a ubicar los espacio de la casa.
Lo primero fue la sala justo al lado de de laa ventanas 6 bloques de ancho y de largo 9 hasta llegar a una pared que hice donde se ubicaría la habitación principal, pude notar que quedaba un espacio pequeño y decidí que sería el baño de esa habitación. Extendí una pared, dejando espacio para el pasillo principal que permite acceder a las distintas habitaciones. Ahí hice otras sección de 7 y 8 bloques de ancho para el resto de habitaciones (todo esto del lado derecho de la casa.
Del lado izquierdo coloqué la cocina justos al lado de la pequeña sala, luego el baño principal, quedo una mini sala de estar y al final ubiqué otra habitación sin baño aunque tiene espacio para hacerlo, (los dueños decidiran cual sera su uso.
Las paredes internas o las que separan cada espacio son diferentes solo una línea marrón en la parte baja y el resto es blanca, así que luego de marcar todo con hormigon marrón rellené de blanco el resto hacía arriba, aquí hice de una vez el diseño de la cocina con losas de madera de abedul, coloqué dos hornos arriba escotillas de hierro para simular la campana, la alacena la diseñe con hormigon naranja y barriles.
Seguimos ahora con la sala, hice los típicos muebles con escaleras de madera, lana naranja y losas, coloque 2 así y otros pequeños de solo escalera simulando el asiento, coloqué una mesa de 4 bloques de cristal con sus maceta, luego en la pequeña sala de estar coloqué un pequeño mesón, unos asientos y seguí llenando la casa de macetas con flores para que se viera bonita, ubicando de una vez en la parte frontal y el jardín así que ya estaba todo casi listo.
En este paso lo que hice fue a parte de rellenar todo el techo; colocar la iluminación sin afectar el suelo osea toda en la parte del techo o en un bloque de hormigón blanco con linternas colgando.
Con esa casa ya lista procedí con la del otro lado justo detrás de esta de manera horizontal, mismo procedimiento a diferencia este lado tuvo la cocina de color azul y el resto era totalmente igual solo que en otro ángulo con el frente hacia la plaza.
Para concluir les coloqué lámparas en la parte frontal y un timbre luego quedó hacer el resto de casas al lado de ambas y así quedaría esta pequeña urbanización, casas pequeñas pero muy bonitas, también tienen derecho a ser modificadas en la parte de arriba por eso su techo es plano; la ubicación de estas casas es bastante buena teniendo muy cerca todo. (Centro comercial, supermercado, empresas universidad y demás...) así que no dudaría en comprar alguna XD.
Espero les haya gustado mi creación abajo les dejo las capturas como siempre y pido disculpas por colocar hasta 8 en una sola imágen pasa es que si no serían demasiadas imágenes para el post. Saludos y nos vemos en la siguiente construcción.
Imágenes del proceso de construcción
Images of de building process
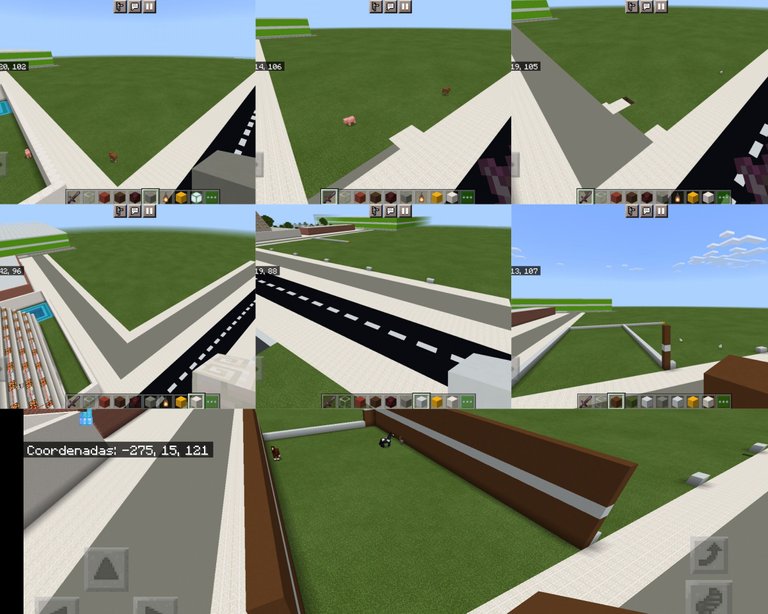
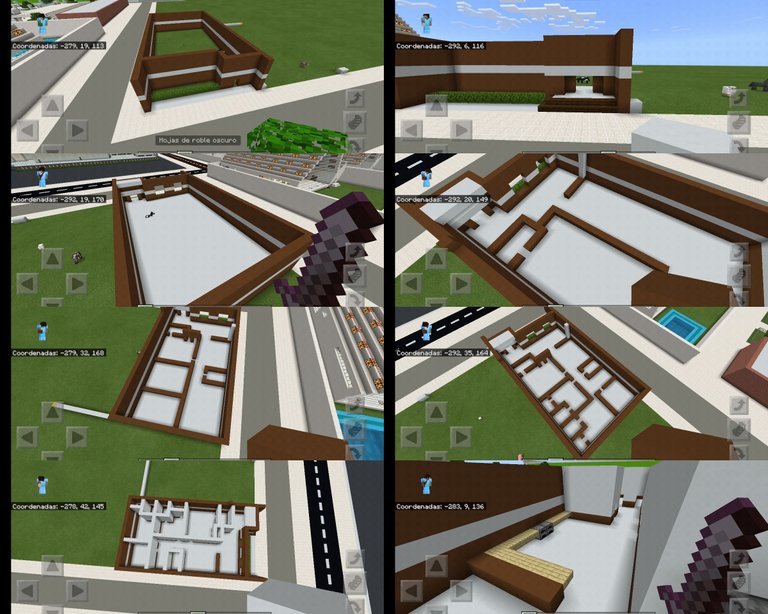
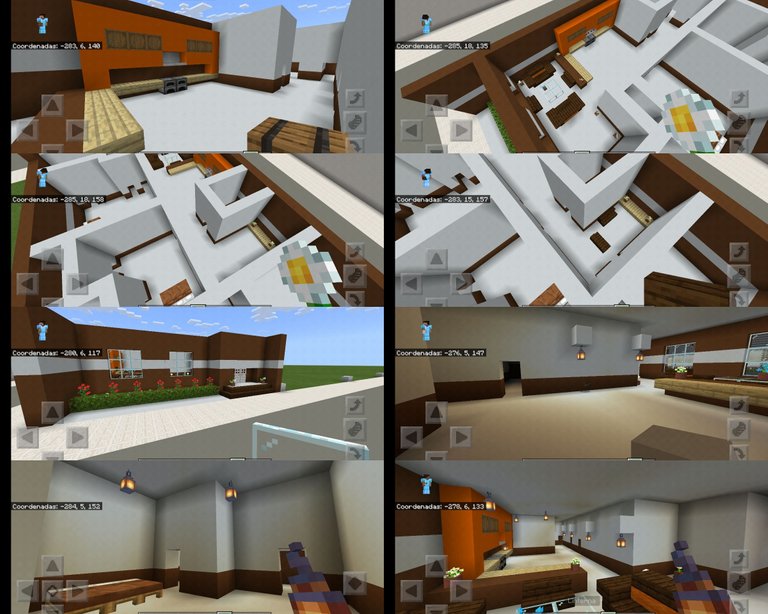
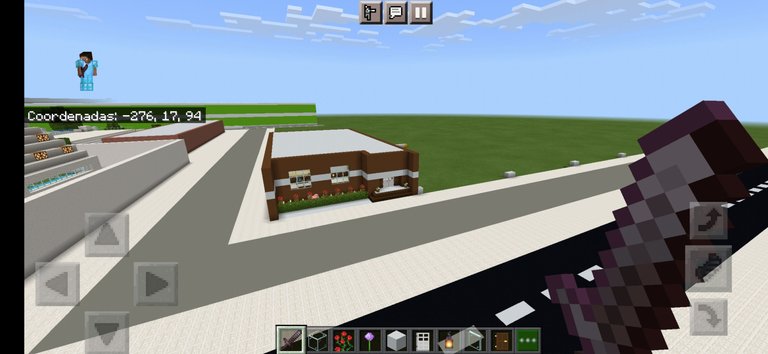
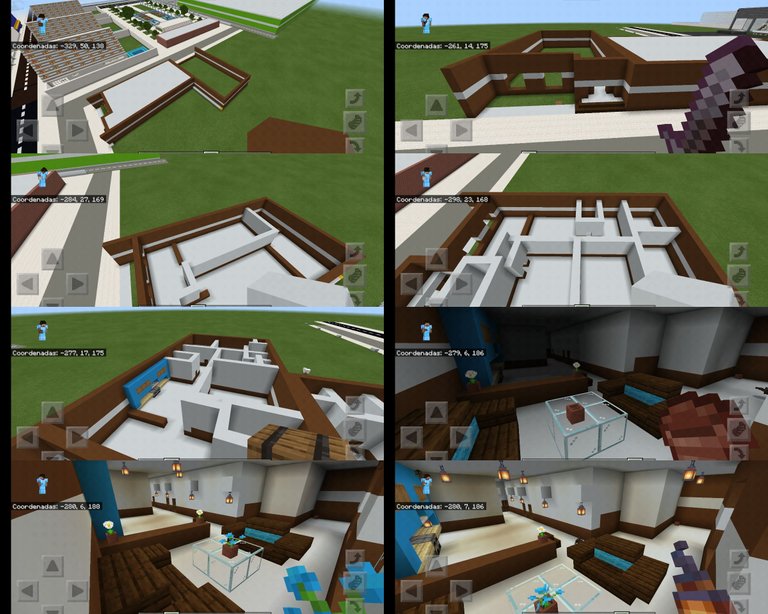
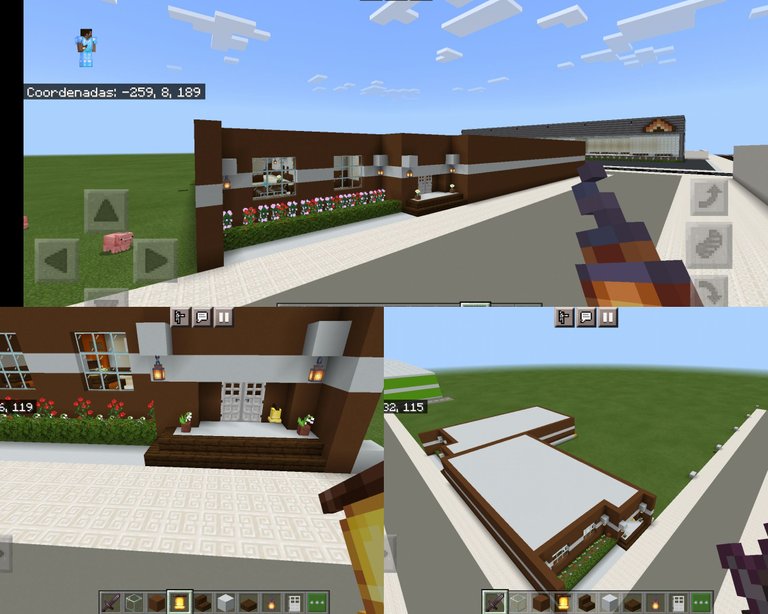

English
In one of the residential areas of the city there is a nice square, and just behind it there was a blank space, there I decided to build a new development. This is in front of the offices of the company that I built previously, thus premiering this new street.
Initially I built an internal road of 9 blocks wide, and sidewalks to the side of the square there was already one so I made a new one of 4 blocks. All this in the shape of an (L) with the same length on both sides.
Later I made the measurement of each house being (22*41) in this way the front part (the one facing the road) would be where the houses would go vertically to have a better view and the rest horizontally with a view to the square.
The wall design was with brown concrete 5 blocks high with a white concrete line in the center. I made a big rectangle with this wall model and in the front part I designed the entrance to the right side, with a foundation of 1 block high and dark oak stairs, to the left side at once I designed the garden area, and left windows on that side, I filled all the floor as I told you a block high and at once I started to locate the spaces of the house.
The first thing was the living room right next to the windows, 6 blocks wide and 9 blocks long until I reached a wall where the main room would be located, I could notice that there was a small space and I decided that it would be the bathroom of that room. I extended a wall, leaving space for the main corridor that allows access to the different rooms. There I made other sections of 7 and 8 blocks wide for the rest of the rooms (all this on the right side of the house).
On the left side I placed the kitchen right next to the small living room, then the main bathroom, there was a mini living room and at the end I placed another room without bathroom although it has space to do it, (the owners will decide what will be its use).
The internal walls or those that separate each space are different only a brown line at the bottom and the rest is white, so after marking everything with brown concrete I filled with white the rest upwards, here I did at once the design of the kitchen with birch wood slabs, I placed two ovens above iron hatches to simulate the hood, the cupboard was designed with orange concrete and barrels.
We continue now with the living room, I made the typical furniture with wooden stairs, orange wool and slabs, I placed 2 like this and other small ones of just stairs simulating the seat, I placed a table of 4 glass blocks with their pots, then in the small living room I placed a small table, some seats and I continued filling the house with pots with flowers to make it look pretty, placing at once in the front and the garden so everything was almost ready.
In this step what I did was to fill the entire roof; place the lighting without affecting the floor, that is all in the part of the roof or in a white concrete block with hanging lanterns.
With that house ready I proceeded with the other side just behind it horizontally, same procedure but this side had the blue kitchen and the rest was totally the same but in another angle with the front facing the square.
To conclude I placed lamps in the front and a doorbell, then I had to make the rest of the houses next to each other and this is how this small urbanization would look like, small but very nice houses, they also have the right to be modified on the top so their roof is flat; the location of these houses is quite good having very close to everything. (Shopping mall, supermarket, companies, university and so on...) so I would not hesitate to buy one XD.
I hope you liked my creation below I leave the screenshots as always and I apologize for placing up to 8 in a single image happens is that otherwise it would be too many images for the post. Greetings and see you in the next build.
Translated with www.DeepL.com/Translator (free version)
Español
En una de las zonas residenciales de la ciudad hay una bonita plaza, y justo detrás había un espacio en blanco, allí decidí construir una nueva urbanización. Esto queda al frente de las oficinas de la empresa que construir anteriormente, estrenando asi está nueva calle.
Inicialmente construí una carretera interna de 9 bloques de ancho, y aceras hacía el lado de la plaza ya existía una así que la que hice nueva fue de 4 bloques. Todo esto en forma de (L) con el mismo largo hacia ambos lados.
Posteriormente hice la medición de cada casa siendo (22*41) de esta forma la parte frontal (la que queda hacía la via) sería donde irían las casas en forma vertical para poder tener mejor vista y el resto de forma horizontal con vista hacia la plaza.
El diseño de pared fue con hormigón marrón 5 bloques de alto con una línea de hormigón blanco en el centro. Hice un gran rectángulo con este modelo de pared y en la parte frontal diseñe la entrada hacia el lado derecho, con un cimiento de 1 bloque de altura y escaleras de roble oscuro, hacia el lado izquierdo de una vez diseñé la zona del jardín, y deje ventanas en ese lado, rellené todo el suelo como les dije un bloque de altura y de una vez comencé a ubicar los espacio de la casa.
Lo primero fue la sala justo al lado de de laa ventanas 6 bloques de ancho y de largo 9 hasta llegar a una pared que hice donde se ubicaría la habitación principal, pude notar que quedaba un espacio pequeño y decidí que sería el baño de esa habitación. Extendí una pared, dejando espacio para el pasillo principal que permite acceder a las distintas habitaciones. Ahí hice otras sección de 7 y 8 bloques de ancho para el resto de habitaciones (todo esto del lado derecho de la casa.
Del lado izquierdo coloqué la cocina justos al lado de la pequeña sala, luego el baño principal, quedo una mini sala de estar y al final ubiqué otra habitación sin baño aunque tiene espacio para hacerlo, (los dueños decidiran cual sera su uso.
Las paredes internas o las que separan cada espacio son diferentes solo una línea marrón en la parte baja y el resto es blanca, así que luego de marcar todo con hormigon marrón rellené de blanco el resto hacía arriba, aquí hice de una vez el diseño de la cocina con losas de madera de abedul, coloqué dos hornos arriba escotillas de hierro para simular la campana, la alacena la diseñe con hormigon naranja y barriles.
Seguimos ahora con la sala, hice los típicos muebles con escaleras de madera, lana naranja y losas, coloque 2 así y otros pequeños de solo escalera simulando el asiento, coloqué una mesa de 4 bloques de cristal con sus maceta, luego en la pequeña sala de estar coloqué un pequeño mesón, unos asientos y seguí llenando la casa de macetas con flores para que se viera bonita, ubicando de una vez en la parte frontal y el jardín así que ya estaba todo casi listo.
En este paso lo que hice fue a parte de rellenar todo el techo; colocar la iluminación sin afectar el suelo osea toda en la parte del techo o en un bloque de hormigón blanco con linternas colgando.
Con esa casa ya lista procedí con la del otro lado justo detrás de esta de manera horizontal, mismo procedimiento a diferencia este lado tuvo la cocina de color azul y el resto era totalmente igual solo que en otro ángulo con el frente hacia la plaza.
Para concluir les coloqué lámparas en la parte frontal y un timbre luego quedó hacer el resto de casas al lado de ambas y así quedaría esta pequeña urbanización, casas pequeñas pero muy bonitas, también tienen derecho a ser modificadas en la parte de arriba por eso su techo es plano; la ubicación de estas casas es bastante buena teniendo muy cerca todo. (Centro comercial, supermercado, empresas universidad y demás...) así que no dudaría en comprar alguna XD.
Espero les haya gustado mi creación abajo les dejo las capturas como siempre y pido disculpas por colocar hasta 8 en una sola imágen pasa es que si no serían demasiadas imágenes para el post. Saludos y nos vemos en la siguiente construcción.
Imágenes del proceso de construcción
Images of de building process







Ala esa ciudad quedara 10/10 cuando la termines quedo bastante genial la urbanización.
Claro que siiii, gracias, me alegra que te haya gustado🤗.
Congratulations @cormaba! You have completed the following achievement on the Hive blockchain and have been rewarded with new badge(s):
Your next target is to reach 70 posts.
You can view your badges on your board and compare yourself to others in the Ranking
If you no longer want to receive notifications, reply to this comment with the word
STOPTo support your work, I also upvoted your post!
Check out the last post from @hivebuzz:
Support the HiveBuzz project. Vote for our proposal!