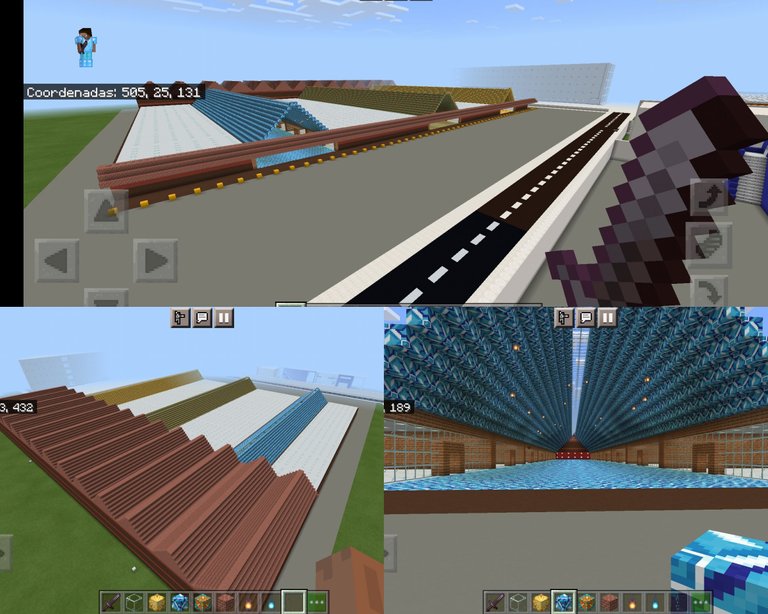
English
Hello everyone I hope you are well, I had told you that my city in minecraft needed many companies and new shops, well with a different style I present the new mall.
If you follow me for a long time you know that I have already made several malls, one in my first word in Minecraft and another in this city (Bamolaco); although those are quite large the design of this one I like a lot despite being small and only one level.
I had the idea when I noticed next to the mall M a space and I thought I could build there; I could notice that a river passes by there and making a road would not be very efficient so something had to go there I thought of making a simple commercial establishment but the space was too big; and from there I said I will make a mall where it covers several. Right next to the main competitor the MCC. This new one should have its own style so I opted to first give it color since my first constructions in this city were of quartz that is to say all white. I visualized an idea in my mind of what it would look like and then I started to give it shape, let's build:
After locating the space, I filled with gray concrete the floor, this way I could locate the parking lot and have the site of the structure, I made the brown terracotta floor horizontally which will be the front aisle.
I made measurements to know the size of the stores and to be able to locate the aisles, without a concrete idea I measured and started, then I made modifications because I wanted the color of the floor of the aisles to be different from the stores, white concrete stores and aisles with themes so this would be the sun side, I used yellow crystallized terracotta, on the right side the same procedure but here I used blue crystallized terracotta, this would be the ice side.
Now I continued with the tents making a wooden frame and crystals, I raised part of the front wall with brown terracotta and a red line in the center, I continued with the rest of the tents having on each side 7, I completed the corridors and in the big space of the center I made more tents; as the space was still big I made them double the others, leaving space for another big corridor. This is the birth of another ground station, why? because it is green.
Well here something is missing, at the end of the whole structure I decided to build the cinema being this another cinema company would be red, different from the blue of the one in CCM; so I used red crystallized terracotta and made another corridor but horizontally, I made the walls red, the cinema rooms their bathrooms (ladies, gentlemen). in total 10 cinema rooms, 3 bathrooms whose capacity is 10 people each. In the middle there was a small space that did not fit another room so I completed it with stairs, something like a warehouse, then I made the ticket sales area (in the center) and also food to take to the movies on the sides.
The cinema area is higher than the rest so I had to place higher walls and cover the whole area up to where the stores start, the ceiling design I wanted to be triangular so I made several vertically to complete this area.
I illuminated the floor of the stores and at once I placed its ceiling, then the ceiling of the aisles I did the same triangular design but with the same material, each of the 3, I tried to illuminate with flashlights of blue, yellow and did not get good results so in the middle of each one I placed crystals to let in natural light, then I went to illuminate the cinema area.
To conclude in the front part I made a roof that covers the front corridor, I placed barriers with yellow concrete and that's it; although there is still the possibility of expanding and placing more recreation areas. The name will be "Terranova Shopping Center".
Greetings, I hope you liked it, see you in a next post.
Translated with www.DeepL.com/Translator (free version)
Español
Hola a todos espero se encuentren bien, les había comentado que a mi ciudad en minecraft le hacía falta muchas empresas y nuevos locales comerciales, pues con un estilo diferente les presento el nuevo centro comercial.
Si me siguen desde hace tiempo saben que ya he hecho varios centros comerciales uno en mi primer word en Minecraft y otro en este de la ciudad (Bamolaco); si bien aquellos son bastantes grandes el diseño de este me gusta mucho a pesar de ser pequeño y de un solo nivel.
La idea la tuve cuando noté al lado del centro comercial M un espacio y pues pensaba que podía construir allí; pude notar que por ahí pasa un río y hacer una carretera no sería muy eficiente así que algo debía ir ahí pensé en hacer un simple establecimiento comercial pero el espacio era demasiado grande; y de ahí dije pues haré un centro comercial donde abarque varios. Justo al lado del principal competidor el CCM. Este nuevo debería tener su propio estilo así que opté por primeramente darle color ya que mis primeras construcciones en esta ciudad eran de cuarzo osea todo blanco. Visualicé una idea en mi mente de cómo sería y luego le fui dando forma vamos a construir:
Luego de ubicar el espacio, rellené con hormigón gris el suelo, de esta forma poder ubicar el estacionamiento y tener el sitio de la estructura, hice el suelo de terracota marrón de forma horizontal que será el pasillo frontal.
Hice mediciones para saber el tamaño de las tiendas y poder ubicar los pasillo, sin una idea concreta medí e inicié, luego hcie modificaciones ya que queria que el color del suelo de los pasillos fuera diferente al de las tiendas, tiendas hormigon blanco y pasillos con tematicas así que este seria del sol, utilice teracota criztalizada de color amarillo, del lado derecho mismo procedimiento solo que aquí utilicé terracota cristalizada azul, este seria el lado del hielo.
Ahora continúe con las tiendas haciendo un marco de madera y cristales, levante parte de la pared frontal con terracota marrón y una línea roja en el centro, seguí con el resto de tiendas teniendo de cada lado 7, completé los pasillos y en el gran espacio del centro hice más tiendas; como el espacio aún era grande estas las hice de el doble de las otras, dejando espacio para otro gran pasillo. Naciendo aquí otra estación de tierra. ¿por qué? porque es verde.
Bien aquí hace falta algo, al final de toda la estructura decidí construir el cine siendo este otra compañía de cines sería color rojo, diferente al azul del que está en CCM; así que utilicé terracota cristalizada roja e hice otro pasillo pero de manera horizontal, hice las paredes rojas, las salas de cine sus baños (damas, caballeros). en total 10 salas de cine, 3 baños cuya capacidad es de 10 personas cada uno. En medio quedaba un pequeño espacio en el cual no entraba otra sala así que lo completé le coloque escaleras, algo así como un almacén, luego hice el área de ventas de boletos (en el centro) y también de comida para llevar al cine en los laterales.
El área de cine es más alta que el resto así que tuve que colocar paredes más altas y cubrir toda el área hasta donde incian las tiendas, el diseño del techo quise que fuera triangular así que hice varios verticalmente hasta completar esta zona.
Iluminé el suelo de las tiendas y de una vez coloqué su techo, luego el techo de los pasillos les hice el mismo diseño triangular pero con su mismo material, cada uno de los 3, traté de iluminar con linternas de la azul, amarilla y no obtuve buenos resultados así que en medio de cada una coloqué cristales para que entre la luz natural, luego me fui a iluminar el área del cine.
Para concluir en la parte frontal hice un tejado que cubre el pasillo frontal, coloque barreras con hormigón amarillo y listo; aunque aun existe la posibilidad de expandir y colocar más áreas de recreación. El nombre será "Centro Comercial Terranova"
Saludos, espero les haya gustado, nos vemos en un próximo post.
Imágenes del proceso de construcción
Images of the Building process
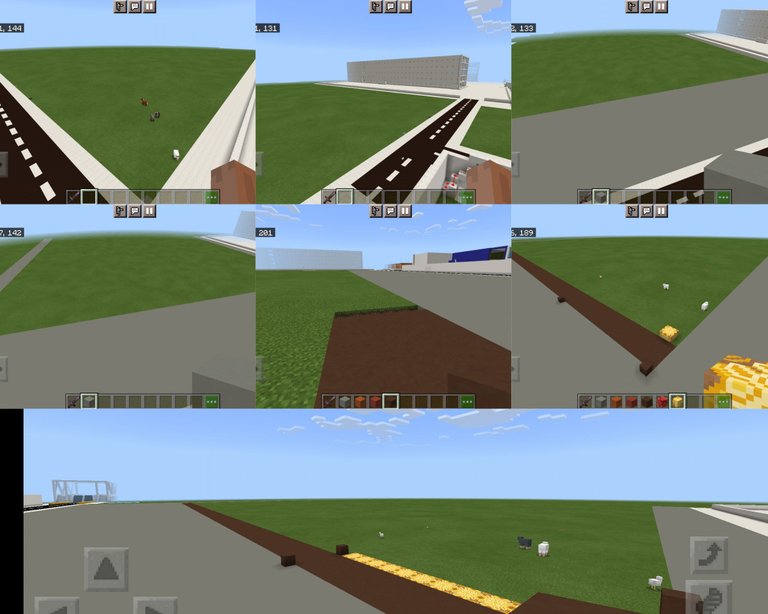
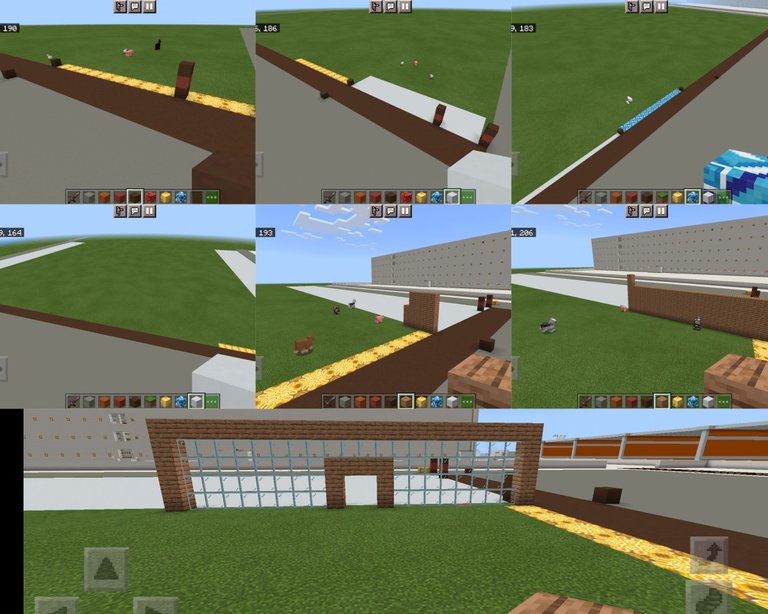
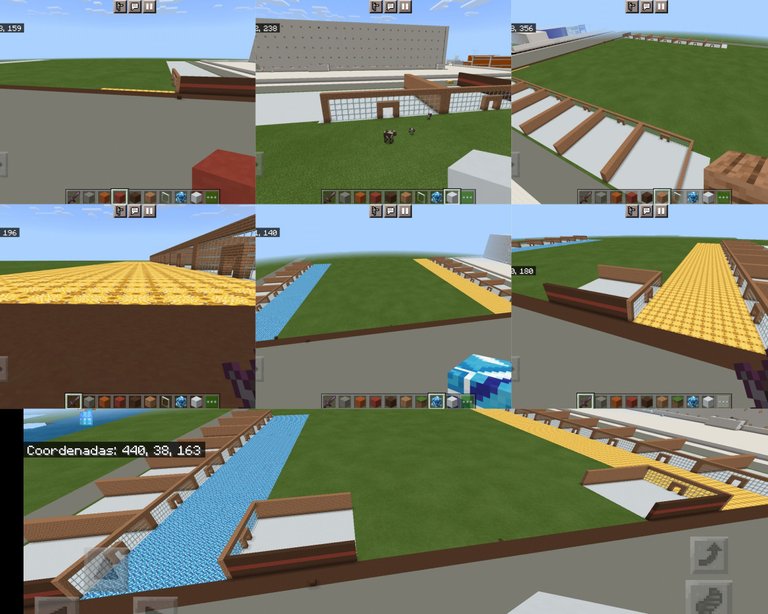
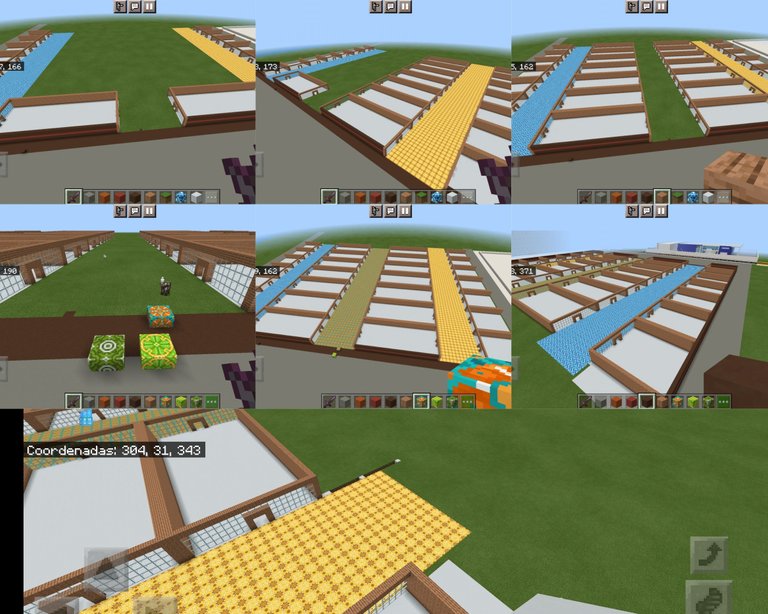
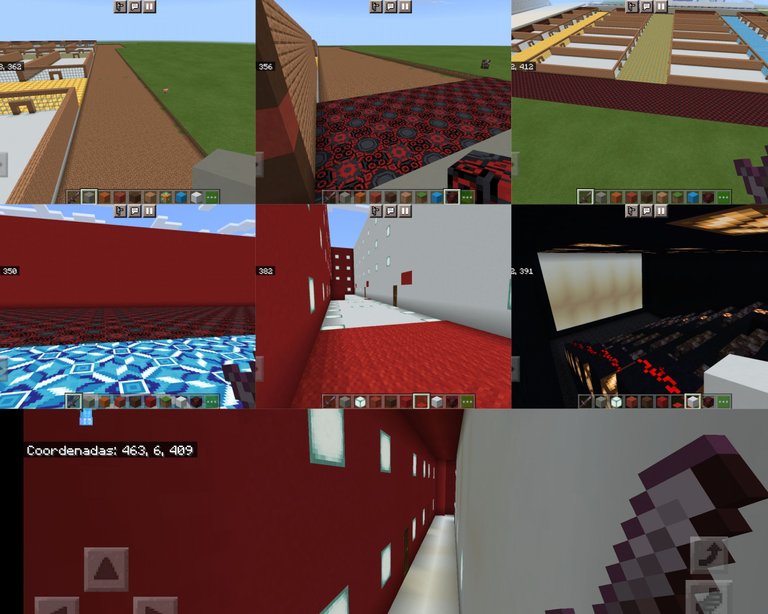
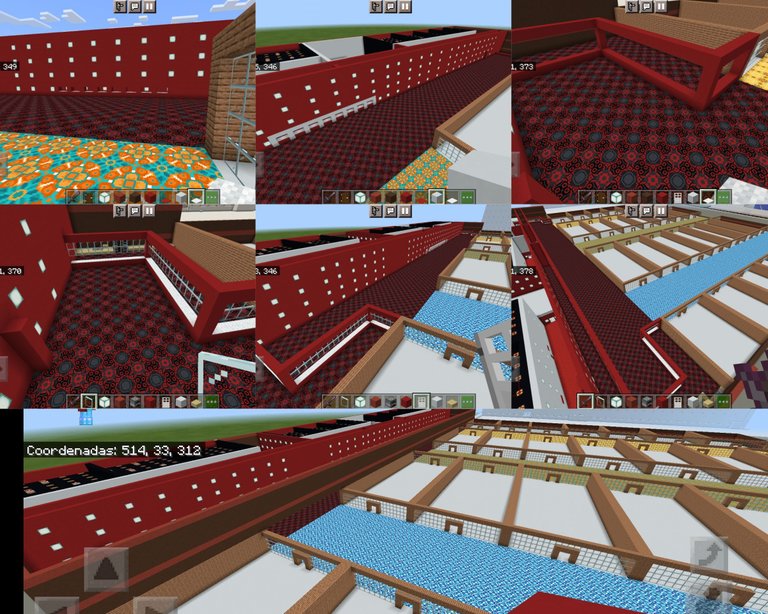

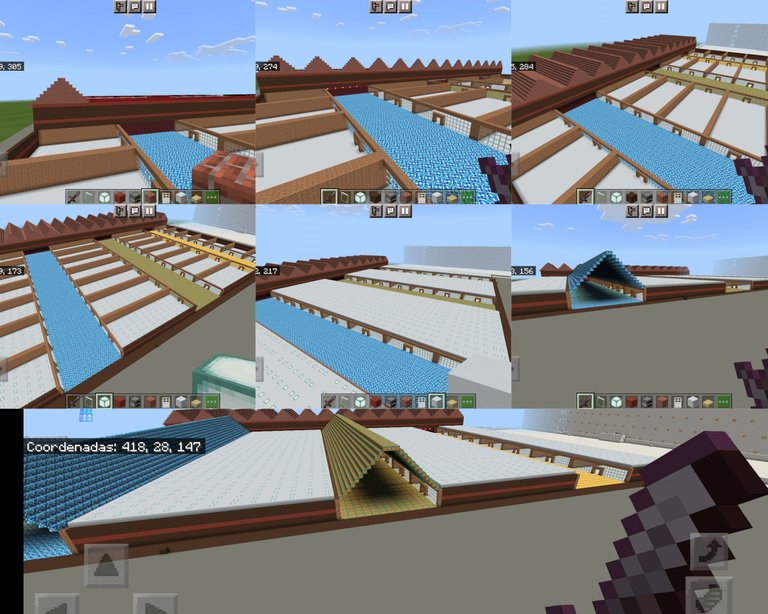
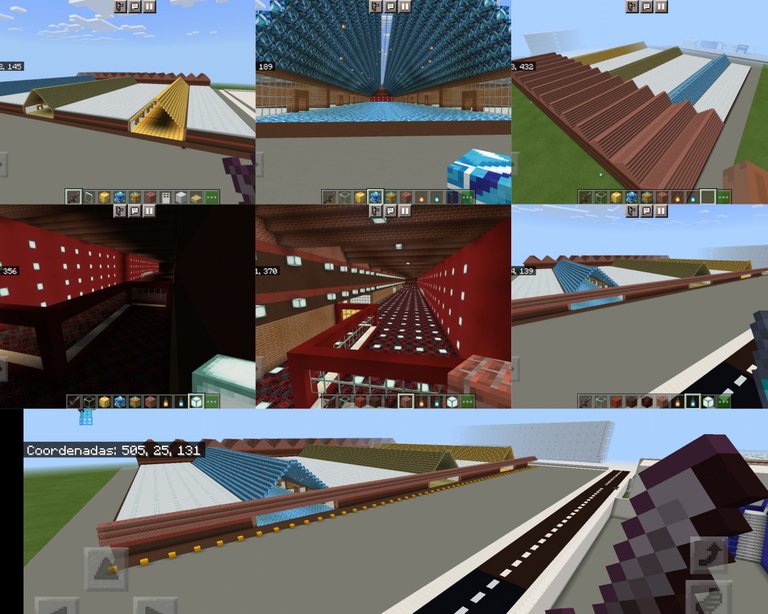

English
If you follow me for a long time you know that I have already made several malls, one in my first word in Minecraft and another in this city (Bamolaco); although those are quite large the design of this one I like a lot despite being small and only one level.
I had the idea when I noticed next to the mall M a space and I thought I could build there; I could notice that a river passes by there and making a road would not be very efficient so something had to go there I thought of making a simple commercial establishment but the space was too big; and from there I said I will make a mall where it covers several. Right next to the main competitor the MCC. This new one should have its own style so I opted to first give it color since my first constructions in this city were of quartz that is to say all white. I visualized an idea in my mind of what it would look like and then I started to give it shape, let's build:
After locating the space, I filled with gray concrete the floor, this way I could locate the parking lot and have the site of the structure, I made the brown terracotta floor horizontally which will be the front aisle.
I made measurements to know the size of the stores and to be able to locate the aisles, without a concrete idea I measured and started, then I made modifications because I wanted the color of the floor of the aisles to be different from the stores, white concrete stores and aisles with themes so this would be the sun side, I used yellow crystallized terracotta, on the right side the same procedure but here I used blue crystallized terracotta, this would be the ice side.
Now I continued with the tents making a wooden frame and crystals, I raised part of the front wall with brown terracotta and a red line in the center, I continued with the rest of the tents having on each side 7, I completed the corridors and in the big space of the center I made more tents; as the space was still big I made them double the others, leaving space for another big corridor. This is the birth of another ground station, why? because it is green.
Well here something is missing, at the end of the whole structure I decided to build the cinema being this another cinema company would be red, different from the blue of the one in CCM; so I used red crystallized terracotta and made another corridor but horizontally, I made the walls red, the cinema rooms their bathrooms (ladies, gentlemen). in total 10 cinema rooms, 3 bathrooms whose capacity is 10 people each. In the middle there was a small space that did not fit another room so I completed it with stairs, something like a warehouse, then I made the ticket sales area (in the center) and also food to take to the movies on the sides.
The cinema area is higher than the rest so I had to place higher walls and cover the whole area up to where the stores start, the ceiling design I wanted to be triangular so I made several vertically to complete this area.
I illuminated the floor of the stores and at once I placed its ceiling, then the ceiling of the aisles I did the same triangular design but with the same material, each of the 3, I tried to illuminate with flashlights of blue, yellow and did not get good results so in the middle of each one I placed crystals to let in natural light, then I went to illuminate the cinema area.
To conclude in the front part I made a roof that covers the front corridor, I placed barriers with yellow concrete and that's it; although there is still the possibility of expanding and placing more recreation areas. The name will be "Terranova Shopping Center".
Greetings, I hope you liked it, see you in a next post.
Translated with www.DeepL.com/Translator (free version)
Español
Hola a todos espero se encuentren bien, les había comentado que a mi ciudad en minecraft le hacía falta muchas empresas y nuevos locales comerciales, pues con un estilo diferente les presento el nuevo centro comercial.
Si me siguen desde hace tiempo saben que ya he hecho varios centros comerciales uno en mi primer word en Minecraft y otro en este de la ciudad (Bamolaco); si bien aquellos son bastantes grandes el diseño de este me gusta mucho a pesar de ser pequeño y de un solo nivel.
La idea la tuve cuando noté al lado del centro comercial M un espacio y pues pensaba que podía construir allí; pude notar que por ahí pasa un río y hacer una carretera no sería muy eficiente así que algo debía ir ahí pensé en hacer un simple establecimiento comercial pero el espacio era demasiado grande; y de ahí dije pues haré un centro comercial donde abarque varios. Justo al lado del principal competidor el CCM. Este nuevo debería tener su propio estilo así que opté por primeramente darle color ya que mis primeras construcciones en esta ciudad eran de cuarzo osea todo blanco. Visualicé una idea en mi mente de cómo sería y luego le fui dando forma vamos a construir:
Luego de ubicar el espacio, rellené con hormigón gris el suelo, de esta forma poder ubicar el estacionamiento y tener el sitio de la estructura, hice el suelo de terracota marrón de forma horizontal que será el pasillo frontal.
Hice mediciones para saber el tamaño de las tiendas y poder ubicar los pasillo, sin una idea concreta medí e inicié, luego hcie modificaciones ya que queria que el color del suelo de los pasillos fuera diferente al de las tiendas, tiendas hormigon blanco y pasillos con tematicas así que este seria del sol, utilice teracota criztalizada de color amarillo, del lado derecho mismo procedimiento solo que aquí utilicé terracota cristalizada azul, este seria el lado del hielo.
Ahora continúe con las tiendas haciendo un marco de madera y cristales, levante parte de la pared frontal con terracota marrón y una línea roja en el centro, seguí con el resto de tiendas teniendo de cada lado 7, completé los pasillos y en el gran espacio del centro hice más tiendas; como el espacio aún era grande estas las hice de el doble de las otras, dejando espacio para otro gran pasillo. Naciendo aquí otra estación de tierra. ¿por qué? porque es verde.
Bien aquí hace falta algo, al final de toda la estructura decidí construir el cine siendo este otra compañía de cines sería color rojo, diferente al azul del que está en CCM; así que utilicé terracota cristalizada roja e hice otro pasillo pero de manera horizontal, hice las paredes rojas, las salas de cine sus baños (damas, caballeros). en total 10 salas de cine, 3 baños cuya capacidad es de 10 personas cada uno. En medio quedaba un pequeño espacio en el cual no entraba otra sala así que lo completé le coloque escaleras, algo así como un almacén, luego hice el área de ventas de boletos (en el centro) y también de comida para llevar al cine en los laterales.
El área de cine es más alta que el resto así que tuve que colocar paredes más altas y cubrir toda el área hasta donde incian las tiendas, el diseño del techo quise que fuera triangular así que hice varios verticalmente hasta completar esta zona.
Iluminé el suelo de las tiendas y de una vez coloqué su techo, luego el techo de los pasillos les hice el mismo diseño triangular pero con su mismo material, cada uno de los 3, traté de iluminar con linternas de la azul, amarilla y no obtuve buenos resultados así que en medio de cada una coloqué cristales para que entre la luz natural, luego me fui a iluminar el área del cine.
Para concluir en la parte frontal hice un tejado que cubre el pasillo frontal, coloque barreras con hormigón amarillo y listo; aunque aun existe la posibilidad de expandir y colocar más áreas de recreación. El nombre será "Centro Comercial Terranova"
Saludos, espero les haya gustado, nos vemos en un próximo post.
Imágenes del proceso de construcción
Images of the Building process










Wao te quedo genial ese centro comercial ojala puedira construir algo de ese estilo en minecraft siempre he querido recrear el templo del tiempo de TLOZ pero no me da la imaginación para hacer algo asi.
Muchas gracias, si se puede solo hay que tener un poco de paciencia XD. Hey recrear o replicar estructuras ya existente como ya he dicho antes es un poco más complicado y ese templo se ve que hay que ponerle dedicación y como dices bastante imaginación. Saber cómo es internamente para darle más detalles. Saludos
Pero hazte traki, na mentira, pero si te está quedando bastante bien, es gigantesco, pero esa es la idea.
Saludos, Traki me dijeron hace tiempo que lo hiciera, he replicado ya algunas tiendas existentes; Hiper-Lider, Farmatodo, EPA, y MultiMax. Algún día lo haré 😅, me alegra mucho que te haya gustado, si es grande pero más pequeño que el otro centro comercial en forma de M. Gracias
siempre me han encantado estas estructuras a gran escala en minecraft pero nunca he tenido la paciencia para hacer una xD
Si hay que tener un poquito de paciencia XD, pero es bastante satisfactorio luego ver todas tus creaciones. En mi caso la ciudad que poco a poco voy armando. Gracias saludos