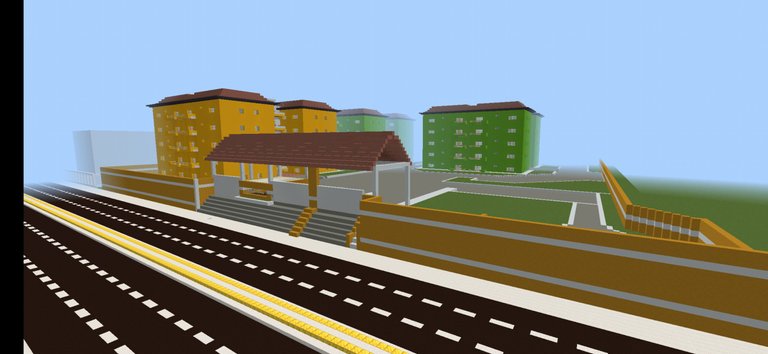
English
If anything I wanted to finish was this project within another project.... Greetings to all my fellow Hive Gaming members, this time I have the honor to present you the "Puntarenas Residential Complex" of the real replicas this has been the biggest one I have done.
After finishing tower 6 and its adjacencies, I made all the parking lot in the back of it, imitating the real one, to guide me I used google maps, the thing was that the proportions of the buildings are not in accordance with the parking lots so it was much bigger.
I built a caney that is after the court which was different, due to the problem of the very large parking affected it and had to be also very large. This caney is according to the width of the parking lot in your area as well as the court, so that's how I did it, the floor with red terracotta white and yellow walls and brick roof to simulate tiles, in the back is a mini warehouse that has windows "which the kids when they played soccer broke", I finished placing the lighting.
To finish the complete work, I made the rest of the walls for fencing, I made the internal design of the surveillance area, I placed windows, lighting, desks and doors. In the garbage area I put a door and trap doors in the holes where the garbage is thrown away.
Those were the last touches, the final design is below in a video, I would have liked to make that same shot in real life (I didn't put images of the real place because I'm not there to take them myself, I apologize). I hope you like it, see you in a next post.
Translated with www.DeepL.com/Translator (free version)
Español
Si algo quería terminar era este proyecto dentro de otro proyecto... Saludo a todos mis compañeros de Hive Gaming esta vez tengo el honor de presentarles el "Conjunto residencial Puntarenas" de las réplicas reales esta ha sido la más grande que he hecho.
Luego de terminar la torre 6 y sus adyacencias, hice todo el estacionamiento en la parte trasera de esta, imitando tal cual el real, para guiarme utilicé google maps, la cosa fue que las proporciones de los edificios no están acorde con los estacionamientos por lo que quedó mucho más grande.
Construí un caney que está después de la cancha la cual me quedó diferente, debido al problema del estacionamiento muy grande la afectó y tuvo que ser también muy grande. Este caney va acorde con el ancho del estacionamiento de su zona al igual que la cancha, pues así que así lo hice, el suelo con terracota roja paredes blancas y amarillas y techo de ladrillo para simular tejas, en la parte trasera va un mini almacén que tiene ventanas "las cuales los chicos cuando jugaban futbol rompían", terminé colocando la iluminación.
Ya para terminar la obra completa, hice el resto de paredes para cercar, a la vigilancia le hice su diseño interno, le coloque ventanas iluminación, escritorios y puertas. Al la zona de basurero le coloque su puerta y trampillas en los huecos por donde se bota la basura.
Esos fueron los últimos retoques, el diseño final está debajo en un video, me fuera gustado hacer esa misma toma en la vida real. (no coloque imágenes del sitio real porque no estoy allá para tomarlas yo mismo, pido disculpas). Espero les guste, nos vemos en un próximo post.
Screenshots of the building process
Capturas del proceso de construcción
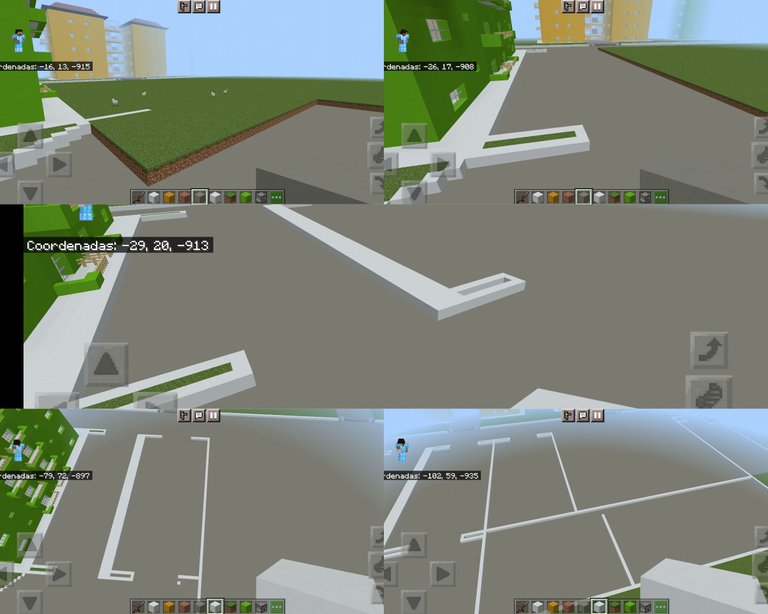
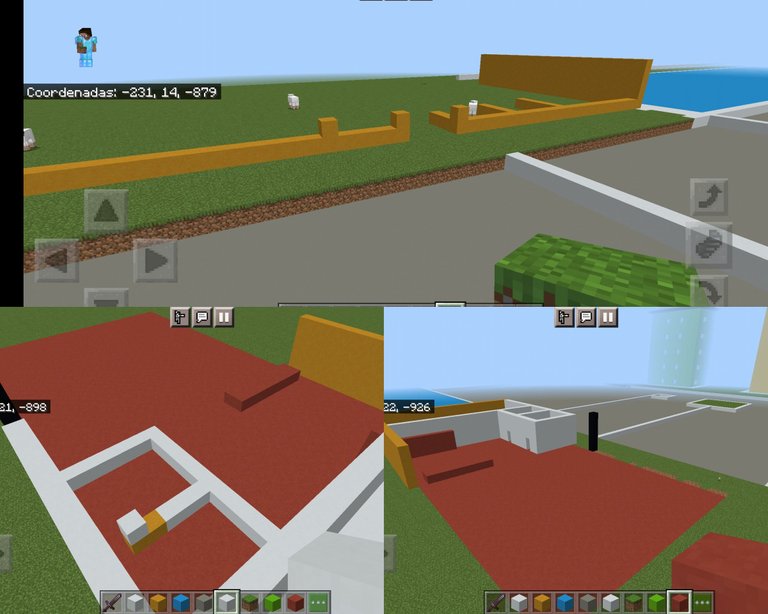
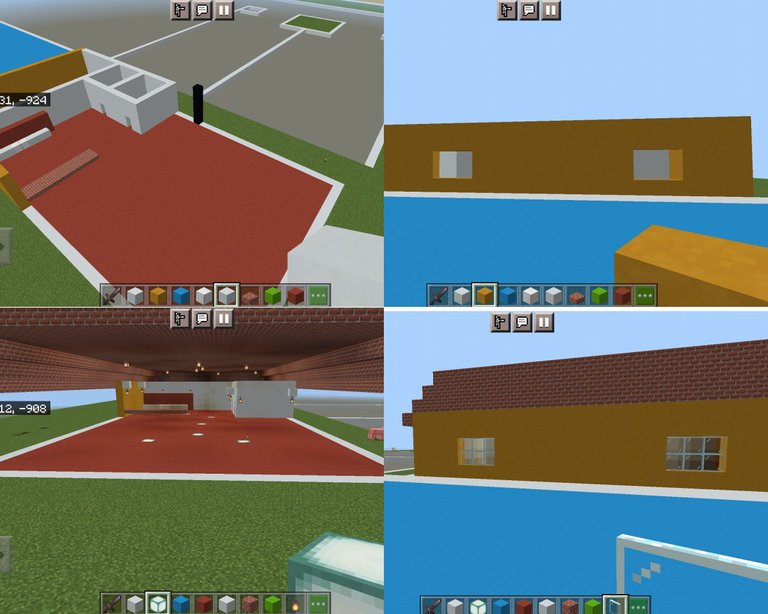
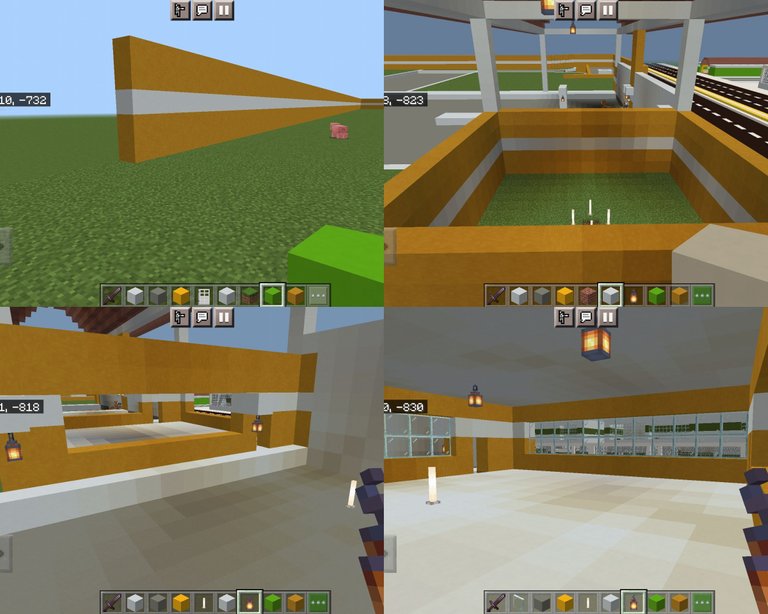
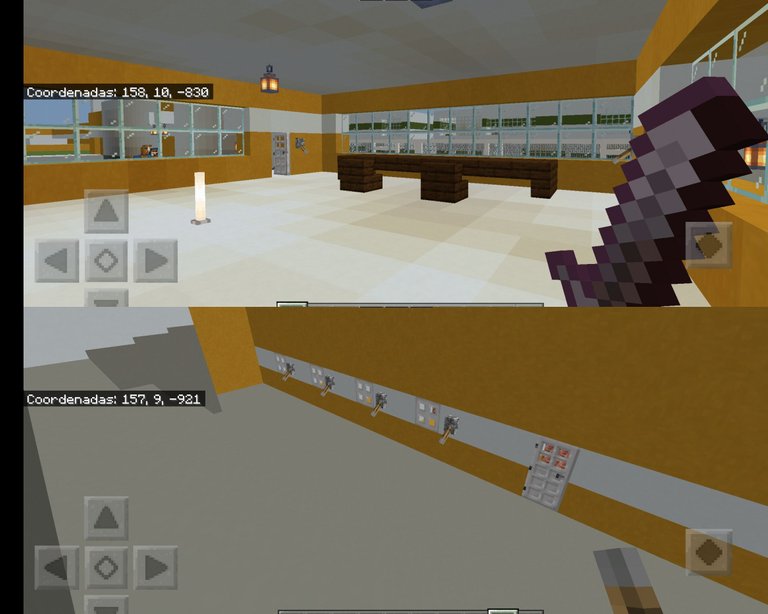
Final build
Construcción final
English
After finishing tower 6 and its adjacencies, I made all the parking lot in the back of it, imitating the real one, to guide me I used google maps, the thing was that the proportions of the buildings are not in accordance with the parking lots so it was much bigger.
I built a caney that is after the court which was different, due to the problem of the very large parking affected it and had to be also very large. This caney is according to the width of the parking lot in your area as well as the court, so that's how I did it, the floor with red terracotta white and yellow walls and brick roof to simulate tiles, in the back is a mini warehouse that has windows "which the kids when they played soccer broke", I finished placing the lighting.
To finish the complete work, I made the rest of the walls for fencing, I made the internal design of the surveillance area, I placed windows, lighting, desks and doors. In the garbage area I put a door and trap doors in the holes where the garbage is thrown away.
Those were the last touches, the final design is below in a video, I would have liked to make that same shot in real life (I didn't put images of the real place because I'm not there to take them myself, I apologize). I hope you like it, see you in a next post.
Translated with www.DeepL.com/Translator (free version)
Español
Luego de terminar la torre 6 y sus adyacencias, hice todo el estacionamiento en la parte trasera de esta, imitando tal cual el real, para guiarme utilicé google maps, la cosa fue que las proporciones de los edificios no están acorde con los estacionamientos por lo que quedó mucho más grande.
Construí un caney que está después de la cancha la cual me quedó diferente, debido al problema del estacionamiento muy grande la afectó y tuvo que ser también muy grande. Este caney va acorde con el ancho del estacionamiento de su zona al igual que la cancha, pues así que así lo hice, el suelo con terracota roja paredes blancas y amarillas y techo de ladrillo para simular tejas, en la parte trasera va un mini almacén que tiene ventanas "las cuales los chicos cuando jugaban futbol rompían", terminé colocando la iluminación.
Ya para terminar la obra completa, hice el resto de paredes para cercar, a la vigilancia le hice su diseño interno, le coloque ventanas iluminación, escritorios y puertas. Al la zona de basurero le coloque su puerta y trampillas en los huecos por donde se bota la basura.
Esos fueron los últimos retoques, el diseño final está debajo en un video, me fuera gustado hacer esa misma toma en la vida real. (no coloque imágenes del sitio real porque no estoy allá para tomarlas yo mismo, pido disculpas). Espero les guste, nos vemos en un próximo post.





I'm glad you finished these builds, they must have been a great investment of time. It was worth it, I assure you.
Keep up the good work! :D
Of course, I'm glad you liked it. Thank you very much for your support 🤗