The historic mosque of the new town Serajiya Monastery Mosque in my city
If you look at the aerial view of the area on the eastern side of the Chashma Lake and the Chashma-Jhelum link canal from the Chashma Barrage on the Indus River, which stretches for miles, all your attention is focused on the green paper.
There would be three domes.
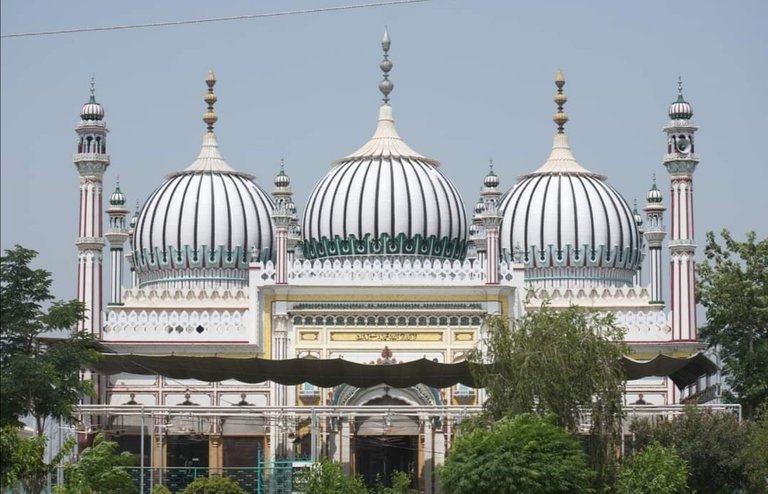
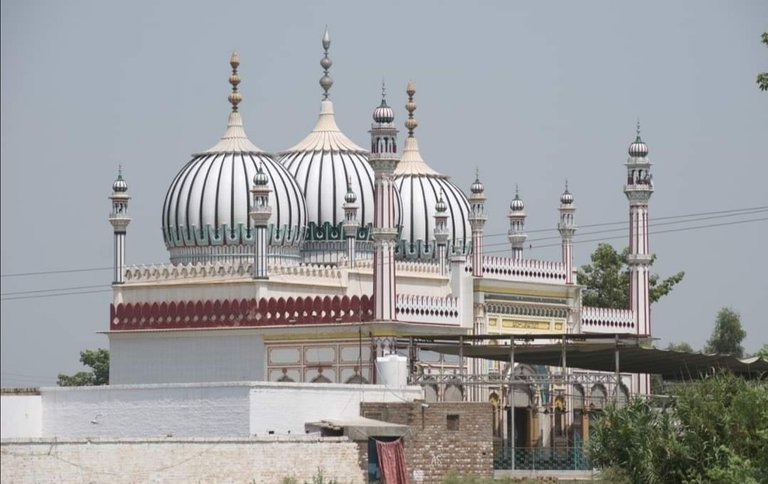
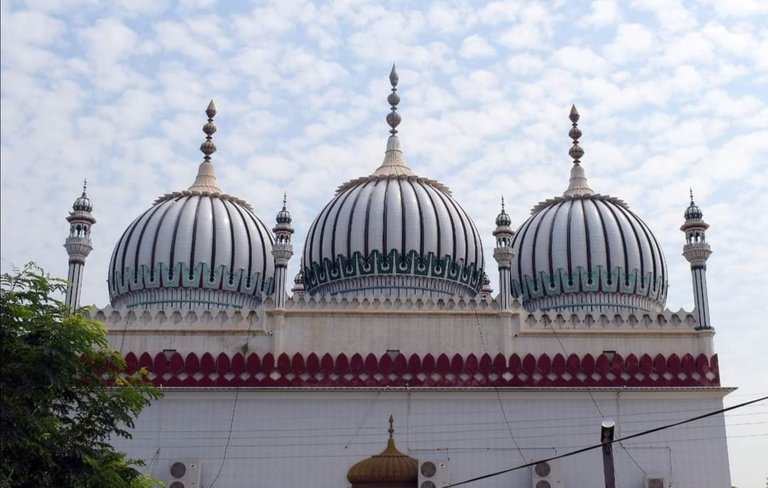
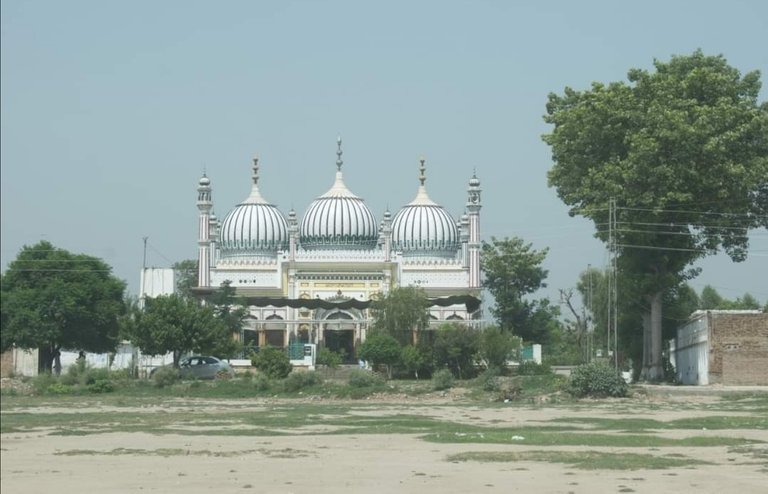
Don't go too far. If you turn the needle of time back only forty years, then the only splendor of this area was this mosque, the foundations of which were still held by these three domes.
The average age of a human race had passed.
The population is only forty years old, so the subject of today's writing is the old monument of this new city, Masjid Khanqah Sarajia.
The history of mosques is as old as the history of Islam. There has been a difference in the style of construction of mosques in every era and region but the position of the dome, minaret and mihrab in the mosque is another factor used in the construction of the mosque.
Some anti-religious groups have even conspired to make the minarets and domes of mosques affected by male organs, but I would like to add the parable given in Turkish poems that the domes of mosques are worn on our heads.
Iron is itself while towers are swords and swords for us.
Around 1920, the outskirts of Ding and Khola villages
I had a caravan of royal architects at a place called Maulviwala Cave at that time. The state of Malir Kotla was famous for these architects belonging to present-day Indian Punjab.
Mughal architecture has been imprinted like blood on their descendants and they excelled in making angles and margins in the shape of domes, minarets and half-bows.
Is skilled. One of these architects is also known as Mastri Zahoor, whose devotion to Khawaja Ahmad Khan is a chapter in itself.
This architect stepped on the land of Mianwali on the orders of Khawaja Ahmad Khan after examining the pattern and architecture of the Royal Mosque of Delhi which is also known as the Mosque of Delhi which today has the honor of being the largest mosque in India.
They were married.
Maulana Abu Saad Khawaja Ahmad Khan (Talukar) Sahib, who was the caliph of Khawaja Siraj-ud-Din Musazai Sharif, intended to build a monastery here which would be a source of growth and guidance for a long time.
The grace of Sarajia continues even today.
Khawaja Sahib's taste in architecture was so high that his aim was to build a mosque in the style of the Royal Mosque of Delhi that could preserve centuries-old and historical architecture in its womb for generations to come.
The construction of ancient Mughal and magnificent mosques was not possible in this backward area with very limited resources. While Hakim Abdul Wahab was making money available from Kanpur, the Manak family was building a brick kiln for the sake of the mosque in this area. Because before that there was no solid brick kiln in the vicinity.
The mosque is built on a very high platform and to reach the main building of the mosque one has to resort to a dozen steps even today.
There is also a manual lift in the mosque through which Khawaja Khan Muhammad Sahib used to go to the mosque in Zaeef-ul-Omari. The width of the walls of the mosque is two and a half to three and a half feet.
More than a dozen molds of different shapes and sizes have been used for the bricks used in the construction of the mosque, including octagonal and even conical bricks.
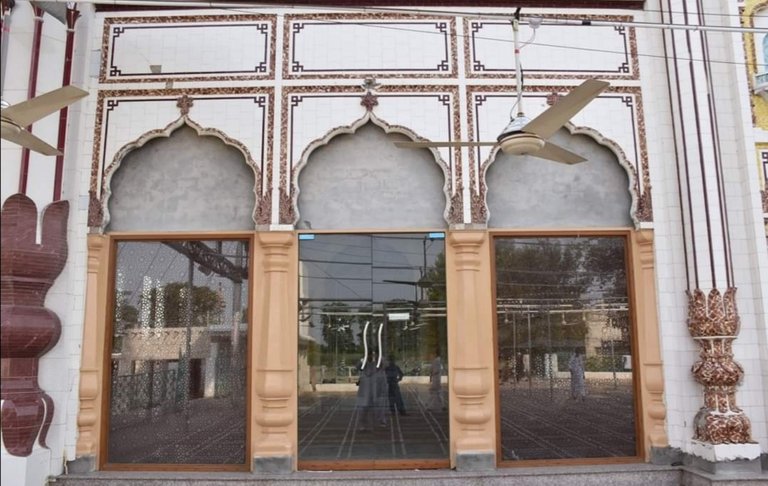
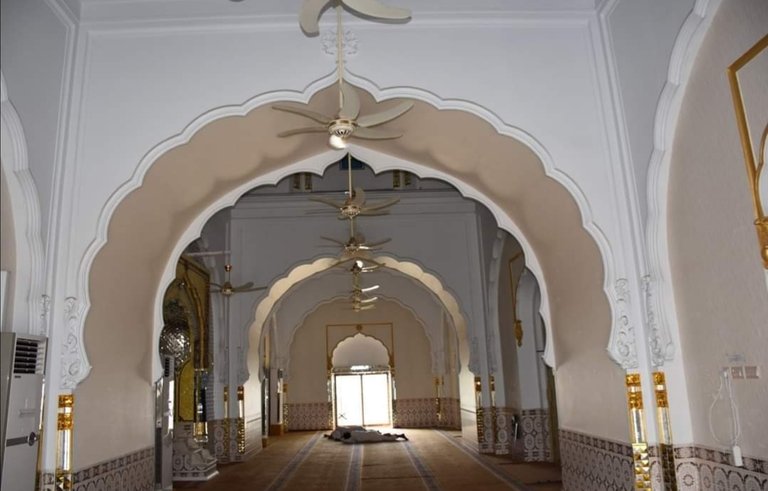
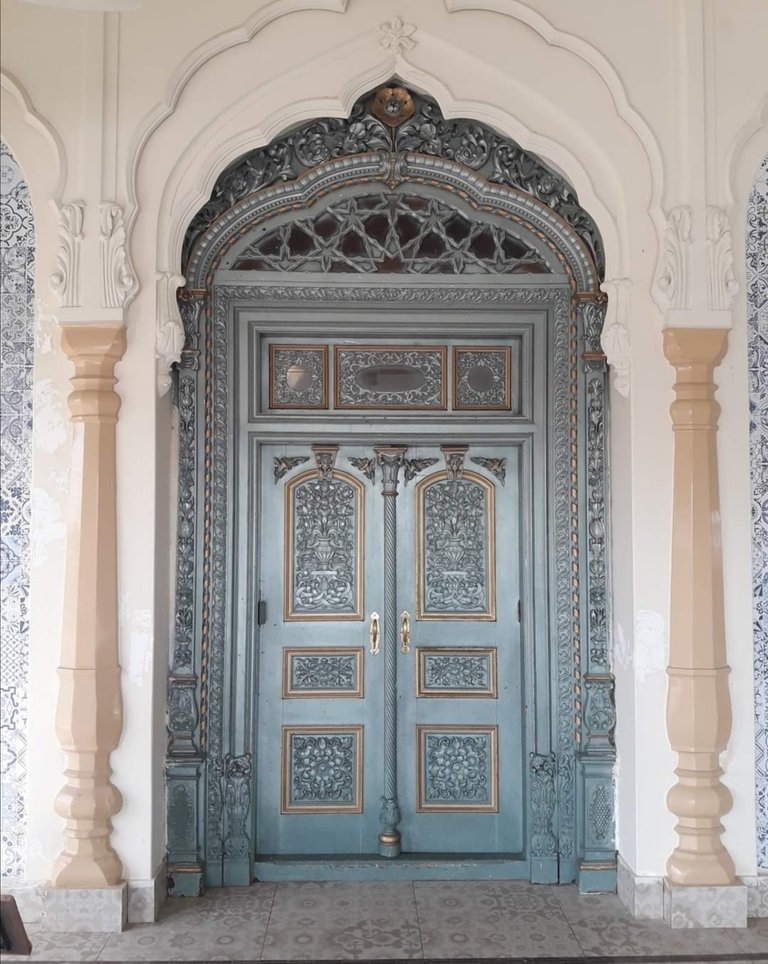
A mixture of lime, sand and lentils has been used for brick masonry.
The main building of the mosque is seventy feet long and twenty feet wide. And the porch is the same.
The upper part of the main building is divided into three separate sections, each with a dome.
Each majestic dome is built on separate eight-cornered walls. Each dome has two windows.
The central dome is carved from the inside, while the two surrounding domes are deliberately kept simple from the inside. Yellow and celestial colors are prominent. The pulpit is carved with white gemstones.
The main building of the mosque has three carved, carved grape-colored doors, which are a clear expression of history and the art of craftsmen.
The design of these doors is such that when you open them, it feels as if That you are currently stepping into the corridors of the past.
Seeing these doors, a person is left stunned for a few moments and as time deviates from the fast track, we start to become a stirrup.
We used stained glass on these doors. Gone are the white lights peeking inside in different colored robes.
The length and width of the porch is the same as that of the main building, but it has twenty-six doors, three of which are for the entrance to the main mosque from the courtyard and three from the porch to enter the main mosque.
Unlike Delhi, the Royal Mosque is covered with glass.
Each dome is divided into twenty-eight conical protrusions from the outside, which are grouped together into a canopy.
Above it are three rounded silver and gold-colored metal clasps.
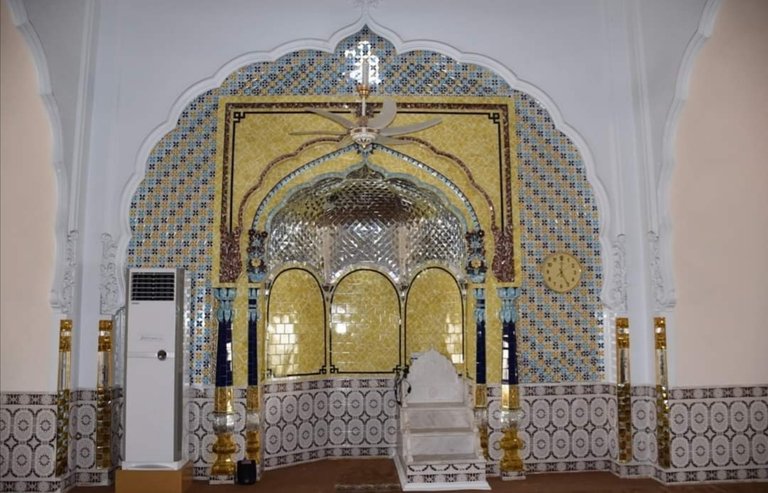
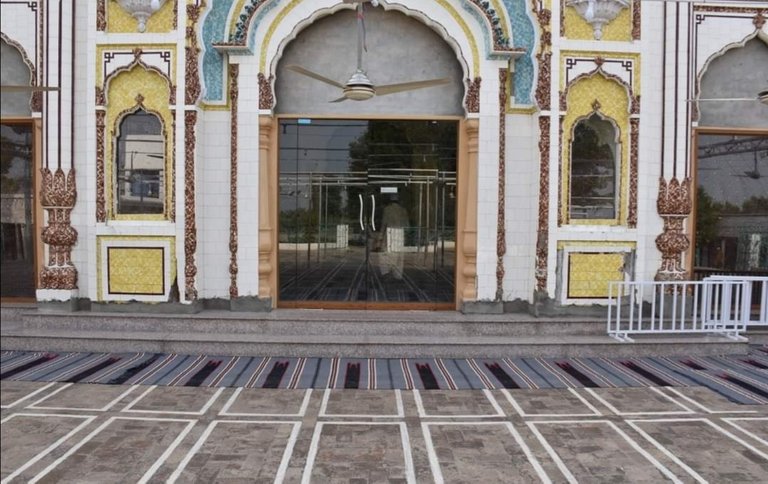
There are three rows of four minarets on the roof of the mosque.
And in the first row out of twelve minarets, there are two central minarets on both sides which add four moons to the shape of the mosque.
The other two rows surround the three domes.
The main mosque has a capacity of four rows. Similarly, the porch has a capacity of four rows while the courtyard has a capacity of fifteen rows.
During the construction of Chashma Barrage, when a French engineer came to know about this beautiful mosque from the people, he reached it on horseback.
With the permission of Khawaja Khan Muhammad Sahib, he inspected the mosque in detail and on the roof of the porch of the mosque.
He expressed his astonishment in the words: Who dared to put up such a roof in 1920? The term lantern was not widely understood in those days, nor was rubber seam and cement invented when the porch was built.
Work was done once in 1960 and again in 2010 to make the mosque safe and modern.
Now, despite its oldest building, the mosque is well-equipped and safe with state-of-the-art facilities.
It is also equipped with air-conditioning, shower fans and six-winged ceiling fan, excellent carpet and courtyard moving shelter.
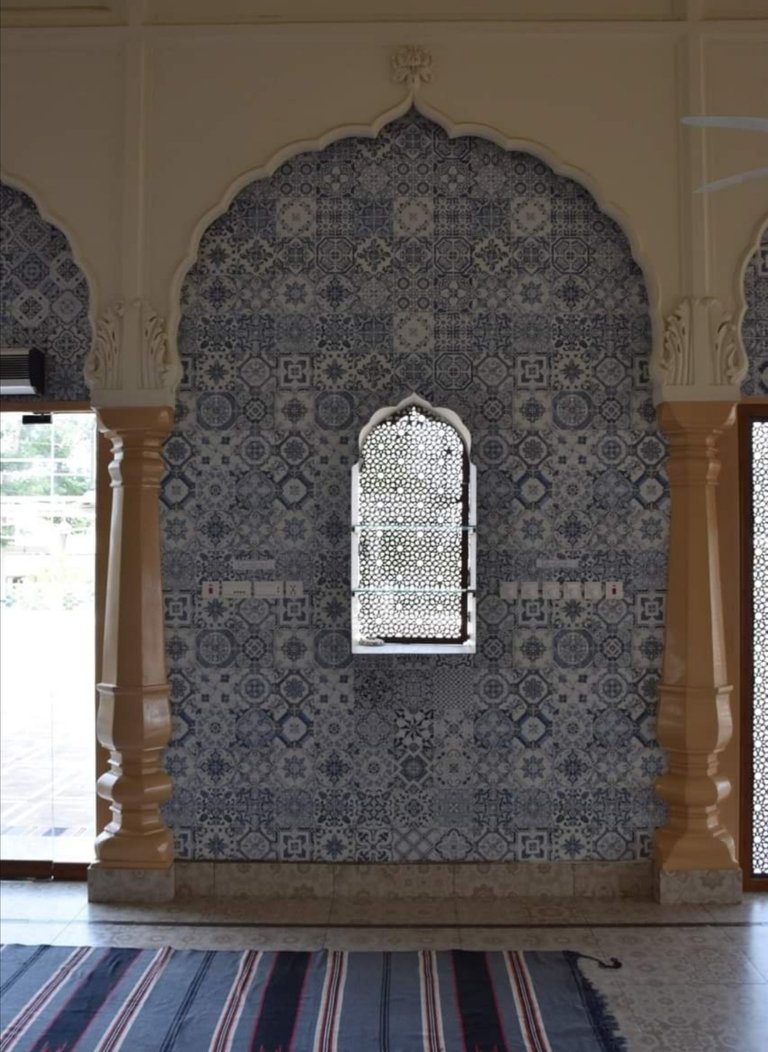
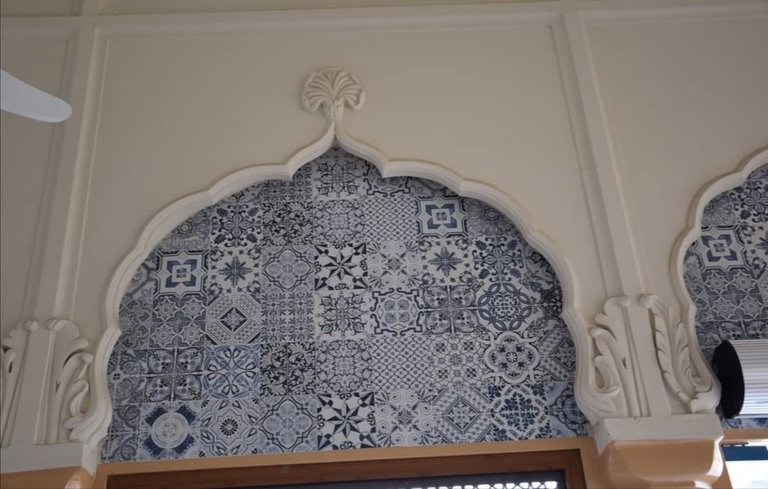
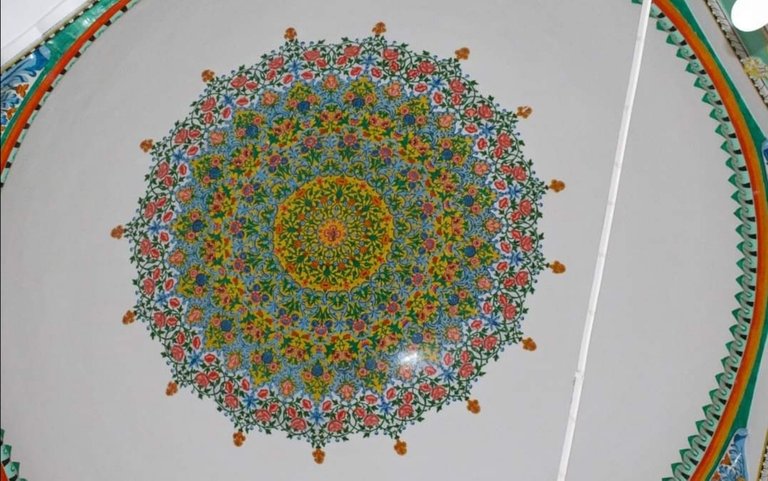
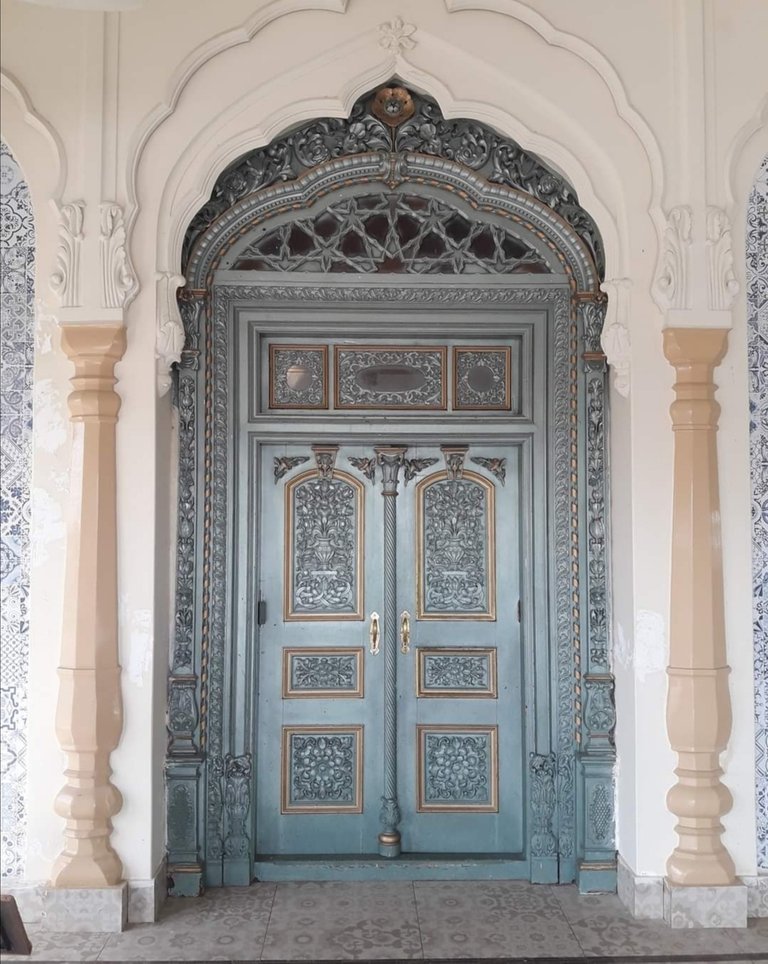
Those who have witnessed the early and glorious building of the mosque say that the subsequent renovations and renovations have led to the craftsmanship of the old craftsmen in some parts of the mosque.
The mosque was given the status of a comprehensive mosque in August 2012 after considering all the jurisprudential issues and after long arguments and discussions, Eid and Friday prayers were launched.
When Pakistan Television launched a program called Mosques in 1980, the first program aired a documentary on Jamia Masjid Khanqah Sarajia.
Along with Jamia Masjid Khanqah Sarajia, there is an excellent madrassa, Jamia Arabiya Saadiya, and a historical library with rare books of many centuries old and a welfare dispensary equipped with all the necessary facilities.
In the cemetery adjacent to the mosque, Hazrat Khawaja Ahmad Khan, the founder of Serajiya Monastery, Hazrat Maulana Abdullah Ludhianvi, Hazrat Khawaja Khan Muhammad, the Central Emir of the World Council for the Preservation of the End of Prophethood, and those who gave a new direction to fiction in the Indian subcontinent. Mr. Hamid Siraj is buried.
Mr. Khawaja Khalil Ahmed is the son of Mr. Khawaja Khan Muhammad Sahib, the current occupant of the historical shrine of Serajiya Monastery, while Mr. Sahibzada Aziz Ahmed is the current Central Deputy Amir of the World Council for the Protection of End of Prophethood.
By the way, the devotees of this monastery from all over Pakistan come here all year round, but the spirit of those who spend the night in this mosque during Taraweeh in Ramadan is a little different.
Founded in the century of the Serajiya Monastery, this historic mosque, seminary and library is always available and multi-faceted resource for architects, researchers and tourists interested in Islamic and historical architecture.
Some information about the mosque is taken from the book Tahafa Sadia. Much of it is due to the memory of Mr. Mahmood Malik. The statistics of the mosque are based on my personal observation while Basharat Malik has been providing special guidance.
Special thanks to Mr. Malik Mahmood for the photos.
Very beautiful, beautiful photographs, you also tell us about its wonderful history and what it represents for your culture.
Yay!
Your post has been boosted with Ecency Points. Keep up the good work!
Dear reader, Install Android: https://android.ecency.com, iOS: https://ios.ecency.com mobile app or desktop app for Windows, Mac, Linux: https://desktop.ecency.com
Learn more: https://ecency.com
Join our discord: https://discord.me/ecency