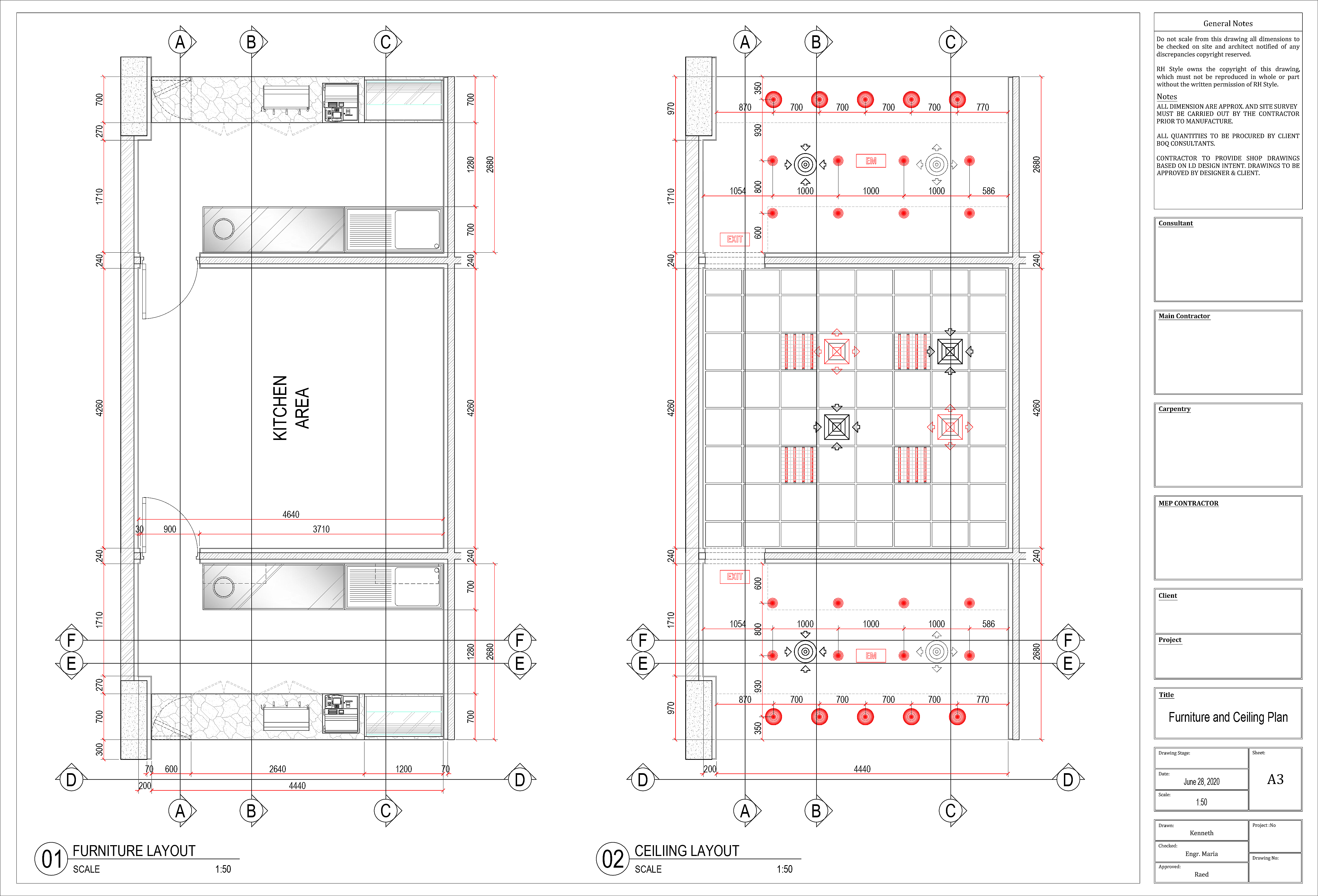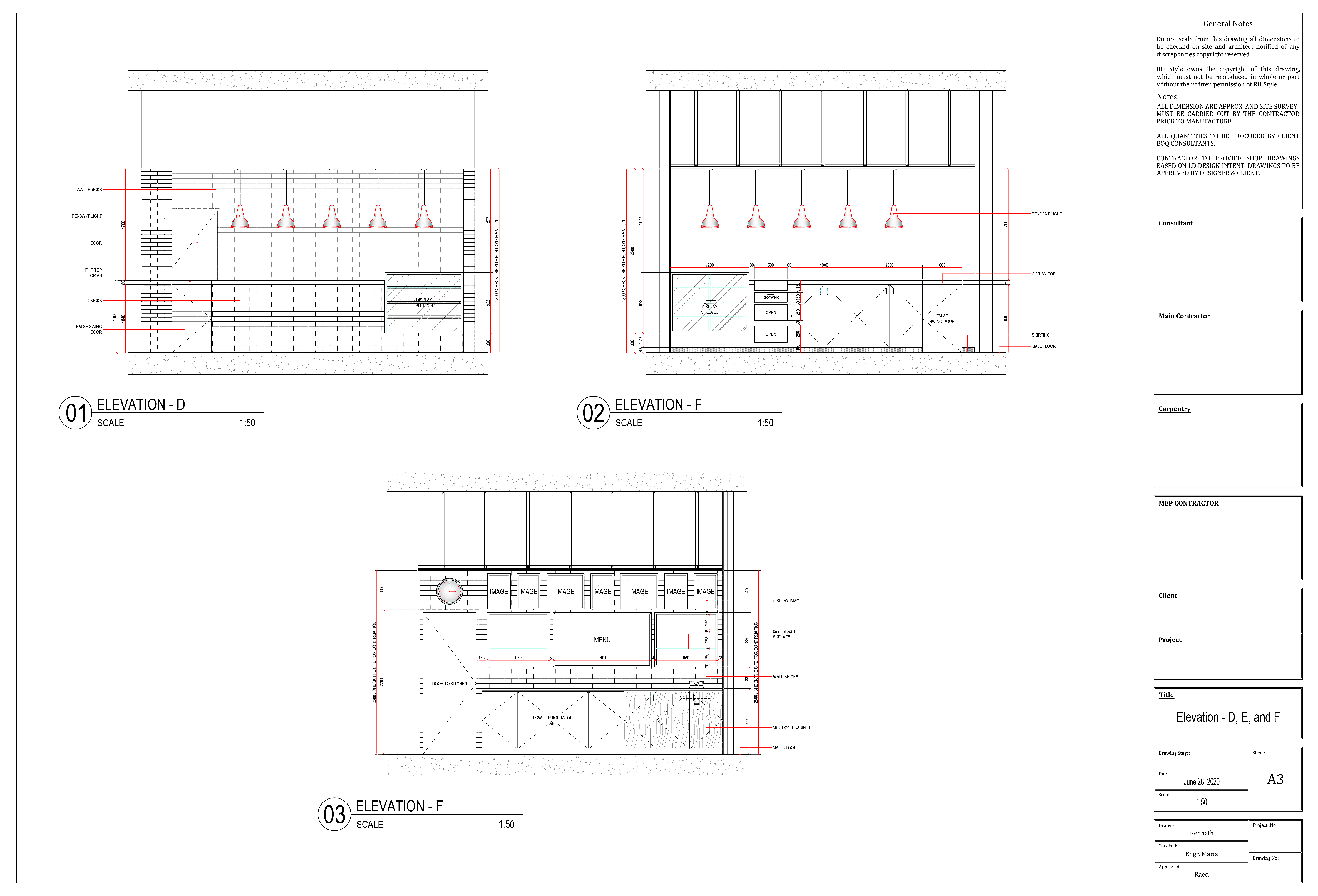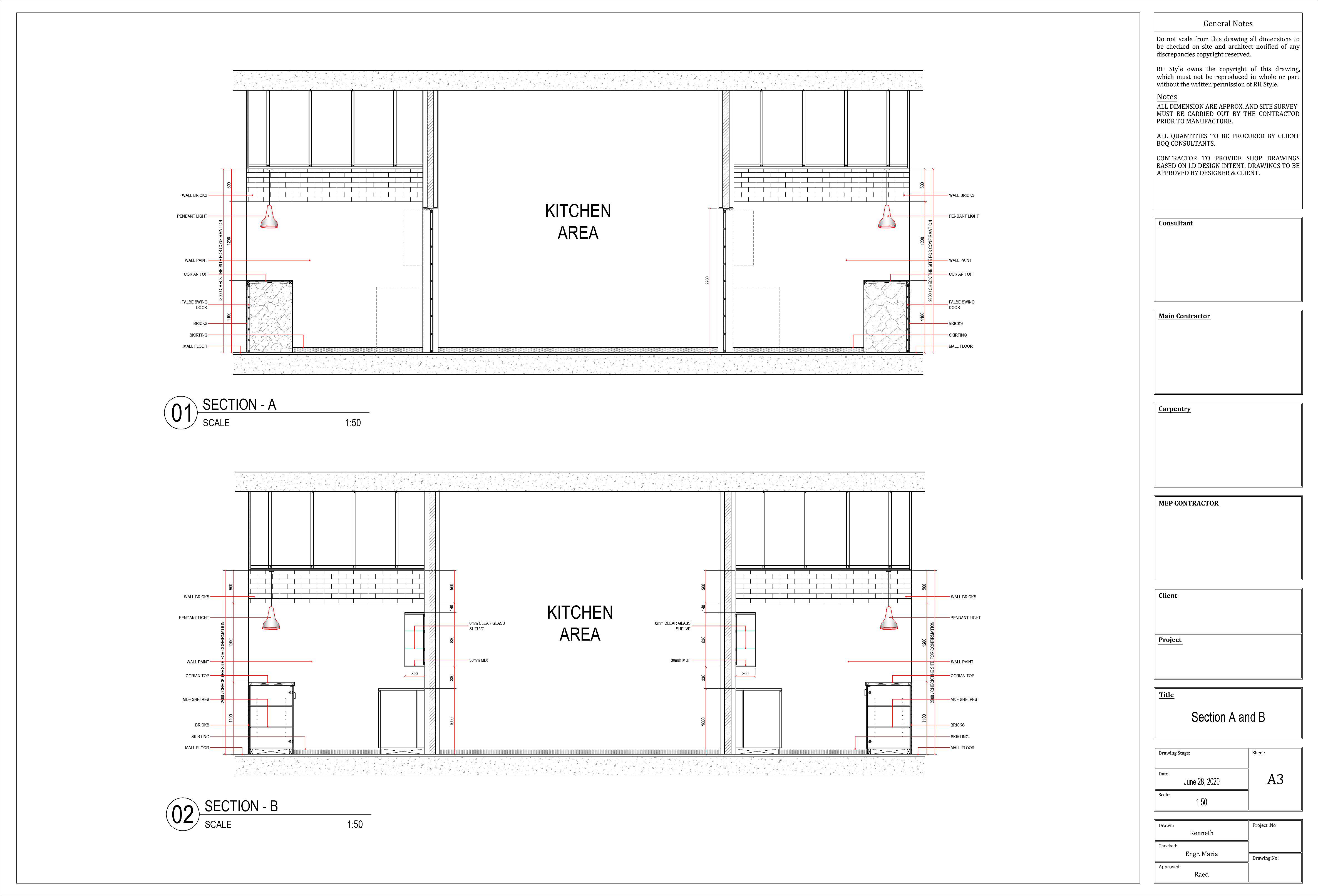For over 7 Days I have no sharing of what has happened to me and what I have been doing in recent days. And to this day I have not finished our project because it requires a change and it has not been easy. As you can see below, I've done the Furniture Layout and Ceiling Layout but I need to change it again. Because the client sent an email and has the final approval signature of what room he wants for their little Coffee Shop.
The Plan

This plan requires the right size of available items of Furniture to be used to make custom made cabinets and counters. I use a millimeter in AutoCAD instead of a centimeter to get the exact size. If the projection is needed by the client, to see what it will look like; I create Isometric View and Flat shots in AutoCAD so that the client can think and see the outcome.
The Elevation
The elevation is to see the front or part of the coffee shop or room and see what it looks like and its dimensions. This elevation is typical of the opposite side so there is no need to repeat the drawing if you see it in the plan. When the elevation is over, the next is the detail drawing, which is a bit difficult.

Detailed drawing requires a great deal of knowledge of the right-size of things. Because each of these sizes will be followed by carpenters, an architect needs to know the standard dimensions of objects such as MDF (wood), steel, door height, and other standard sizes.
The Section
This is just a simple section to show the wall partition and other items or furniture. What is important here is the dimensions of each furniture and the height of the walls. Some sections can be used in detail or blow-up detail even the elevations.

If you notice, I did not include the kitchen section and elevation because the kitchen-supplier will provide the details on it including the M.E.P for the hood extraction and calculation.
NOTE:
For everyone's knowledge. I'm not an architect and I'm not a registered architect or engineer. I only got it through experience and self-study. I had just graduated from high school and had just completed my 1st semester of Bachelor of Science in Marine Transportation. Nothing more and Nothing Less.

ADVERTISEMENT:
Come and join me here in Coin Farm! A legit trusted and passive income! It was the same as https://prospectors.io?waxref=tttau.wam of EOS! You can compare to the strategy of HIVE and STEEMIT or other cryptos social media also the Cointiply. Observe for yourself...
Coin Farm

Cointiply


Click here to subscribe to my 3speak Channel and don't forget to vote for witness for the communities and HIVE!

Make The World A Better Place

I finished marine engineering so at least a little I have an idea what is autocad or what kind of view. But just basic since it's only one course that we took engineering drawing.
Anyway, it's nice to see you're doing like this. I was amazed by the plan and the idea you out it through.
d' dreamboy is here,
@mrnightmare89
@ecoTrain
Ohh hahaha... Thanks bro!
My brother is a master of AutoCAD, but I am hopeless when it comes to programs like this. The possibilities are endless when you have skills like this.
Reminder: This week we are hosting the ASEAN Hive Community 🚫🪑 Pop A Squat Challenge 🏆 25 HIVE In Prizes. We would love to see a submission from you, just visit the post for details.
⋆ ᴀ ʜɪᴠᴇ ᴄᴏᴍᴍᴜɴɪᴛʏ ғᴏʀ sᴏᴜᴛʜᴇᴀsᴛ ᴀsɪᴀɴ ᴄᴏɴᴛᴇɴᴛ
⋆ ғᴏᴏᴅ, ᴛʀᴀᴠᴇʟ, ᴘʜᴏᴛᴏɢʀᴀᴘʜʏ, ᴘᴏʟɪᴛɪᴄs, ᴀʀᴛ, ᴍᴏᴠɪᴇ ʀᴇᴠɪᴇᴡs & ᴍᴏʀᴇ
⋆ sᴜʙsᴄʀɪʙᴇ ᴛᴏ ᴀsᴇᴀɴ ʜɪᴠᴇ ᴄᴏᴍᴍᴜɴɪᴛʏ ʜᴇʀᴇ
⋆ ғᴏʟʟᴏᴡ ᴏᴜʀ ᴀsᴇᴀɴ ʜɪᴠᴇ ᴄᴏᴍᴍᴜɴɪᴛʏ ᴠᴏᴛɪɴɢ ᴛʀᴀɪʟ
(^_^) Always upgrade yourself when there is a new version of AutoCAD to keep up with the new version! But nothing changes to the basic used in 2D AutoCAD, only with 3D AutoCAD when it comes to modifications, to enhance its rendering.