This is something that I made for fun a while ago, and recently revisited. The idea was to take a Chinese-style pagoda and give it a twist - literally.
There are more details I could add, but other than a lantern underneath the main roof, I've run out of ideas on how to proceed for now. Still, I think that this is an idea worth sharing.
I began with an octagonal base that has a ramp going all the way round. It is a bit low, with the top of this ramp section only 2 metres above the floor. This leaves 1,9-metres of headroom, which is plenty for me, but some might find it a bit cramped.
I continued by making a pattern of the base unit, extending the helical ramp all the way up. The final product uses a larger pattern and is thus much taller. Now, for those wondering what the deal with the Gothic windows is, this is an idea for a prop from my fantasy world. This is Karadenian architecture, which combines elements of both Minkutian (effectively Chinese) and Arcadian (effectively Roman) architecture. I took the elements of both that I consider most interesting and combined them.
The roof-line is parallel to the ramp, with the four cardinal directions being flat, and the sections in between being slanted. The intermediate sections of both the ramp and roof are formed by means of a process called "loft," something that I usually use for much more complex shapes (like ship hulls).
The top of the ramp is connected to the top floor by means of stairs. Eight columns go all the way up the tower, reinforcing the helical ramp and helping to support the entire structure.
Here's where I start a virtual tour, using a crude model of my self-insert character to show scale.
Yes, the windows are a bit low. To be fair, the average Karadenian is a lot shorter than I am. My model is also wearing rather substantial heels.
Looking straight up, you can see the bottom of the stairs, as well as the internal buttresses extending from the columns.
Looking through one of said buttresses, you can just barely see the arch at the bottom of the stairs. As I get better with animated presentations, I may be able to make a vertigo-inducing video tour of this little tower.
The top floor has a lot more room on it, and you can see another tower in the background.
Looking out at the other tower. The purpose of the roof over the railing, incidentally, is to keep rain from blowing on to the floor.
Looking up into the roof, you can see my somewhat creative roof truss. Once again, this is a combination of western and eastern styles. The floating octagonal column in the centre is what the lantern would be suspended from.
Here are two identical towers facing each other. Once I finish adding designs to the tower, however, I'll probably make a mirror image, with the helical ramps of each tower built in opposite directions. Perhaps this will end up being a city gatehouse, or something like that. Perhaps I'll even make a virtual diorama and include some other props. Regardless, there will be a lot more here by the next time you see these.
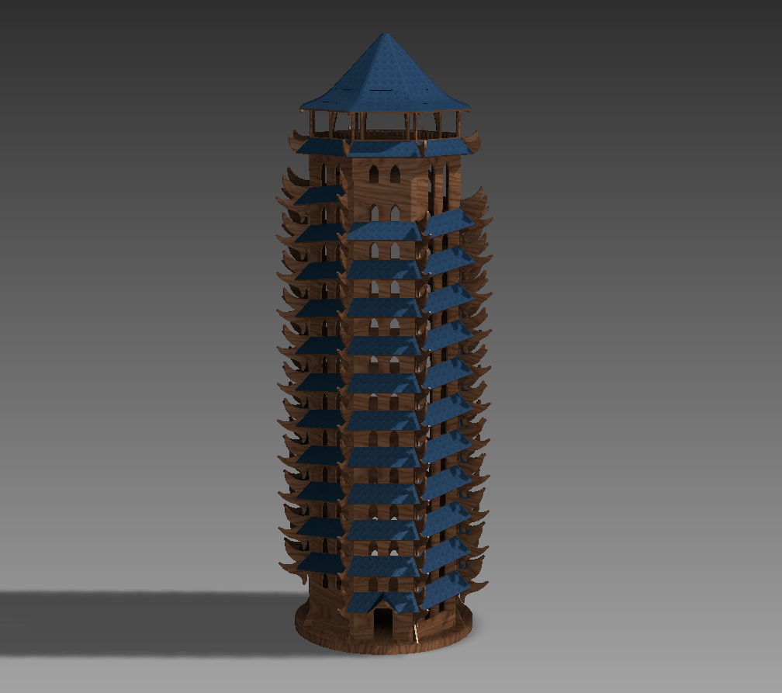
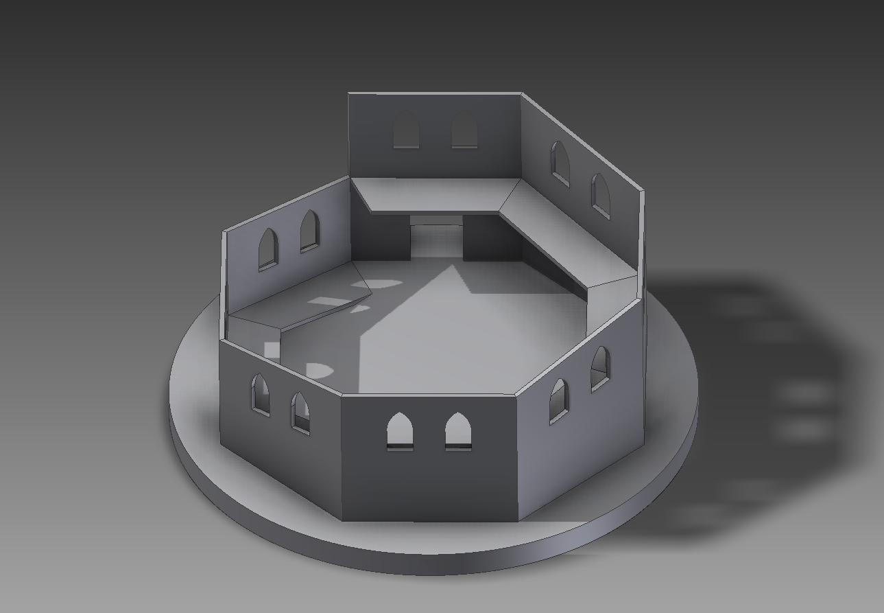
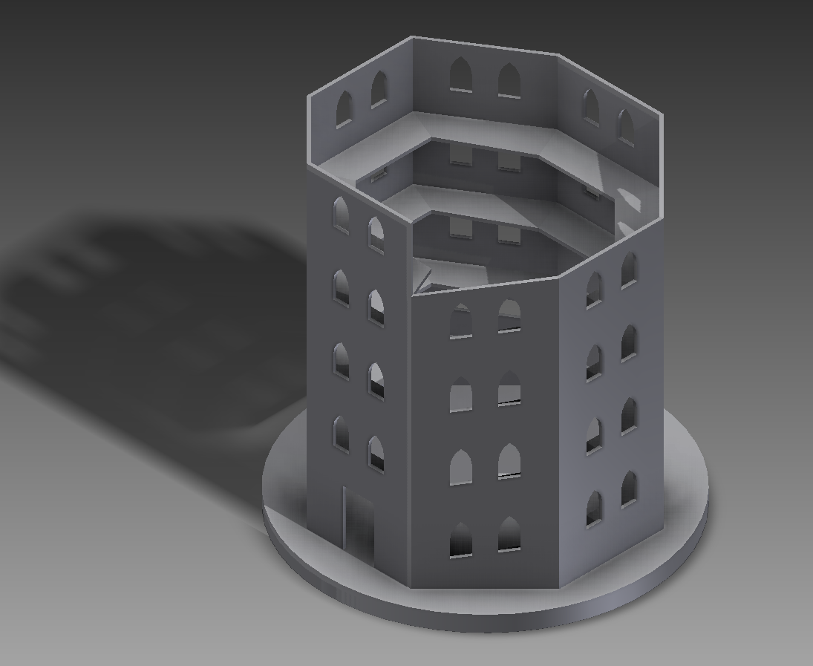
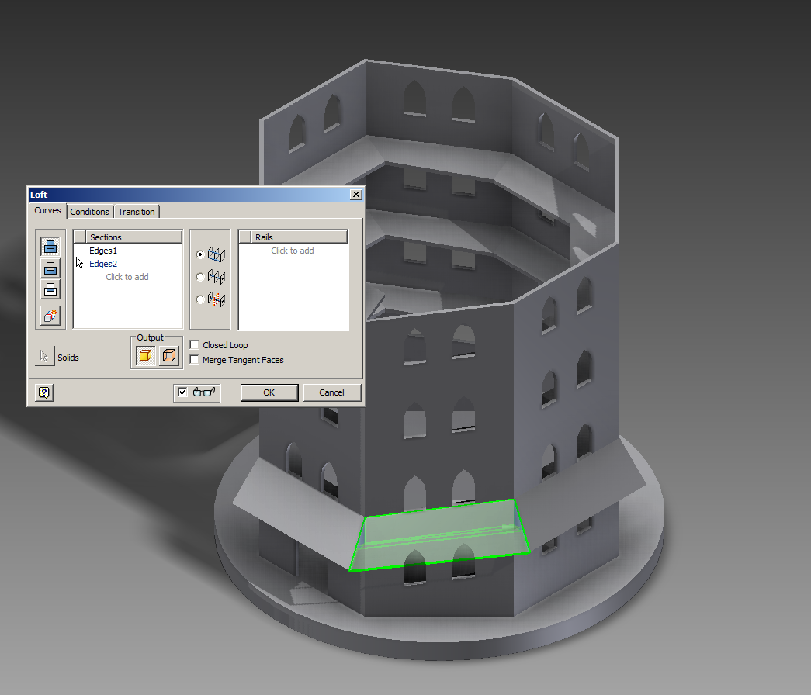
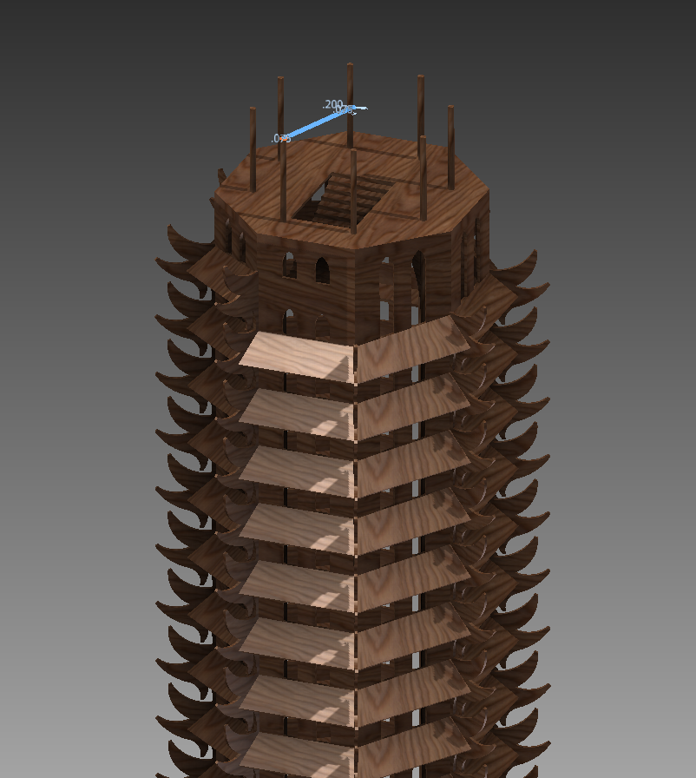
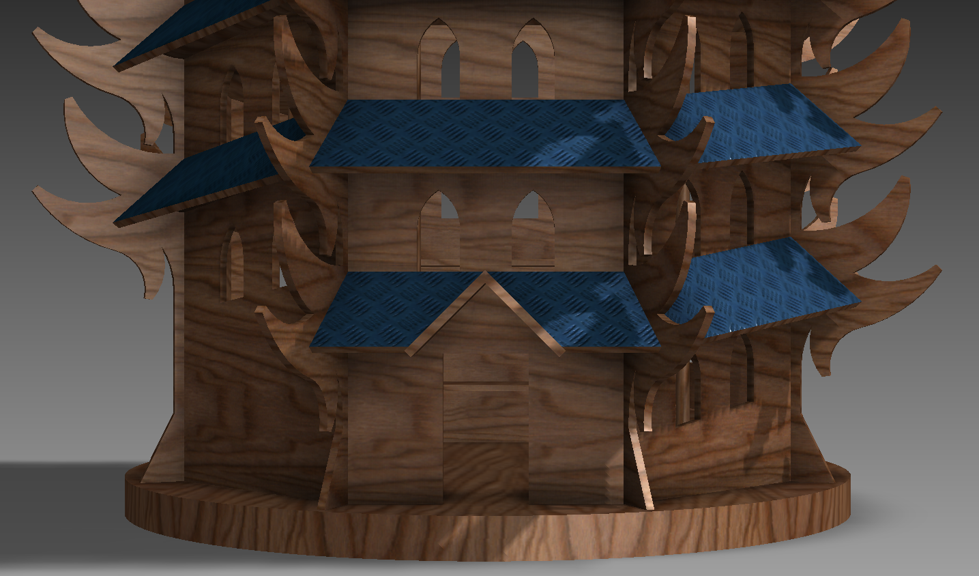
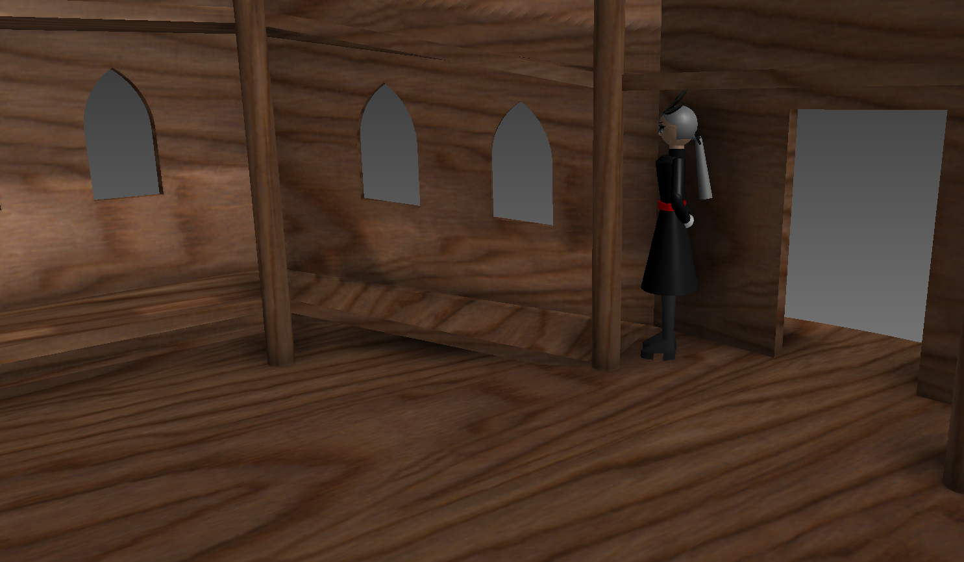
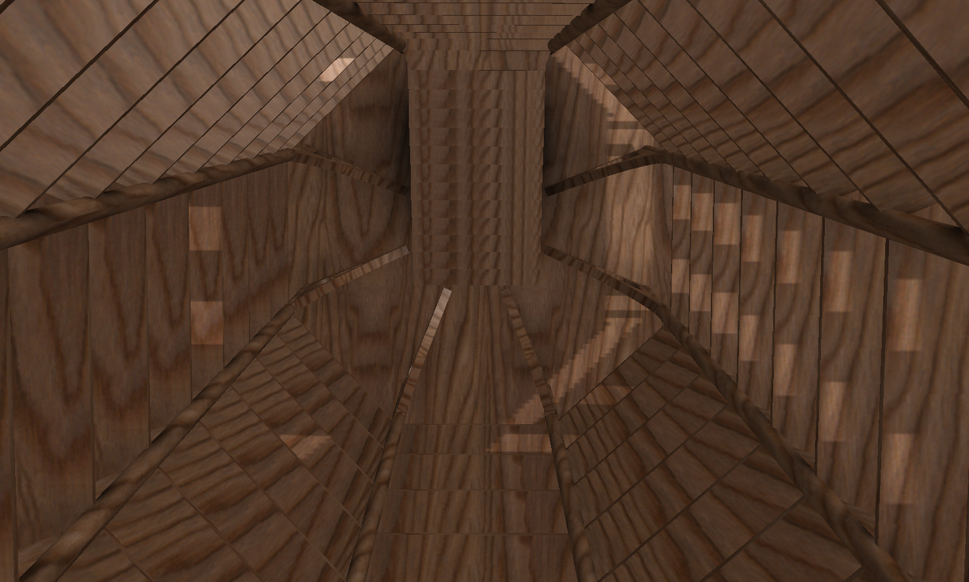
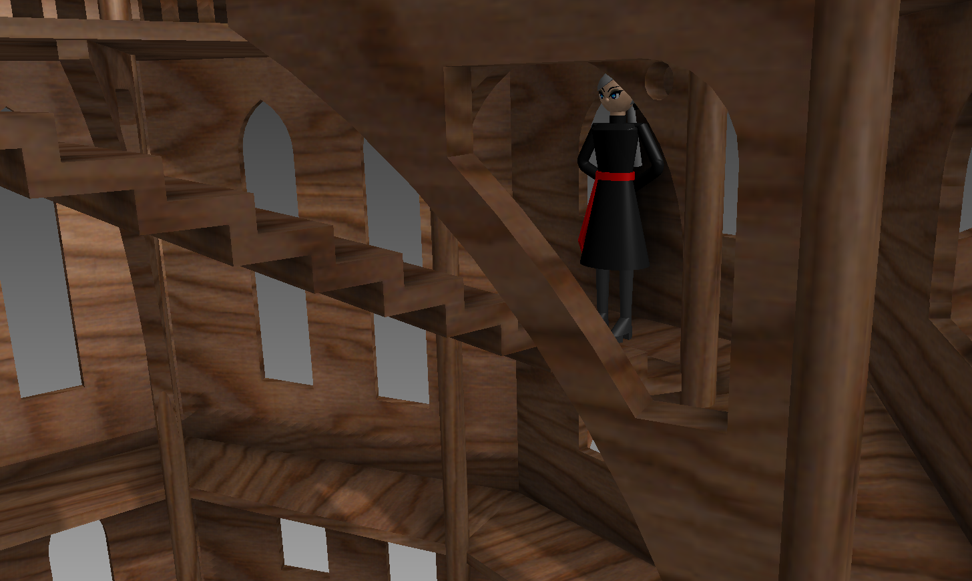
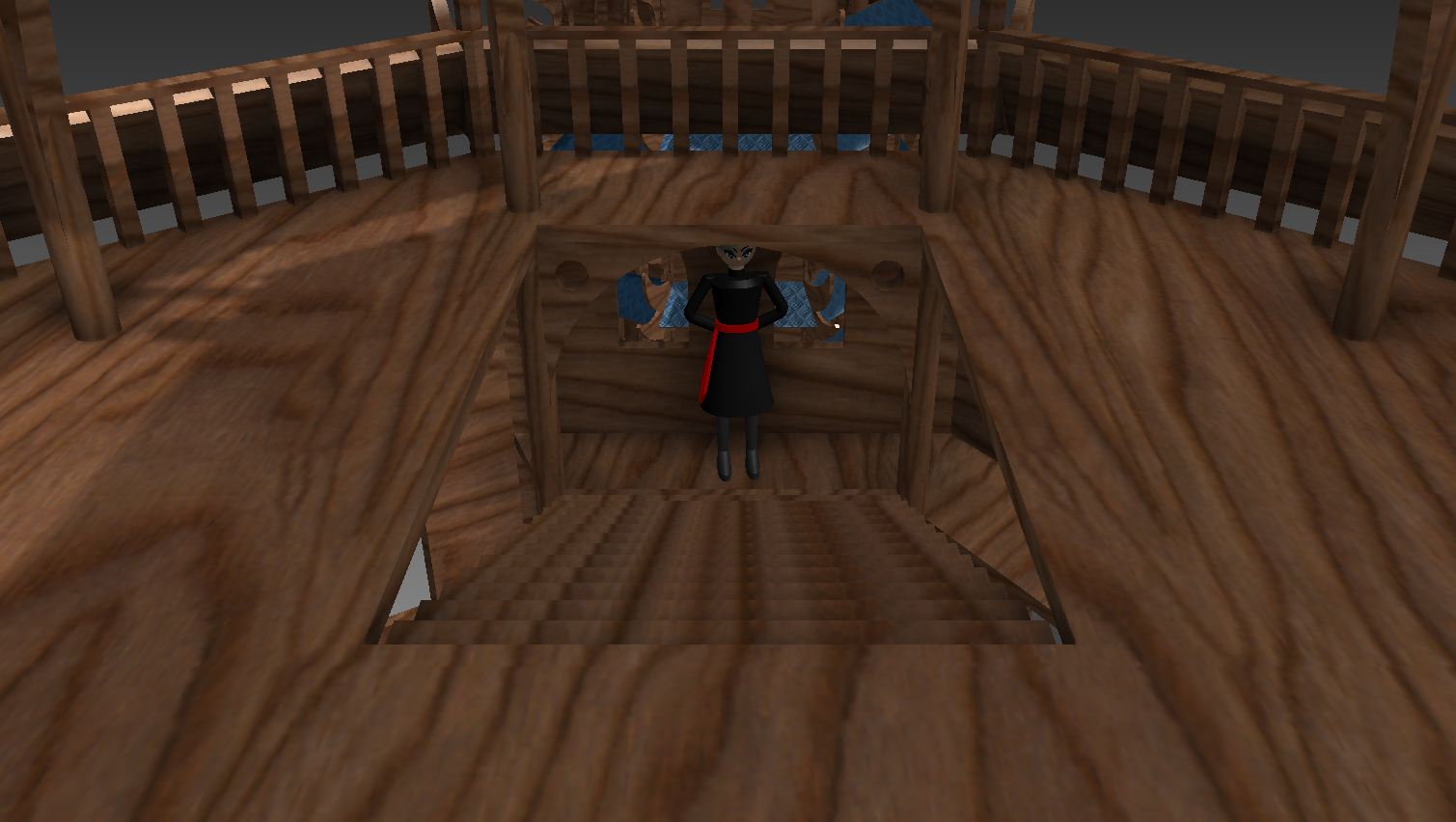
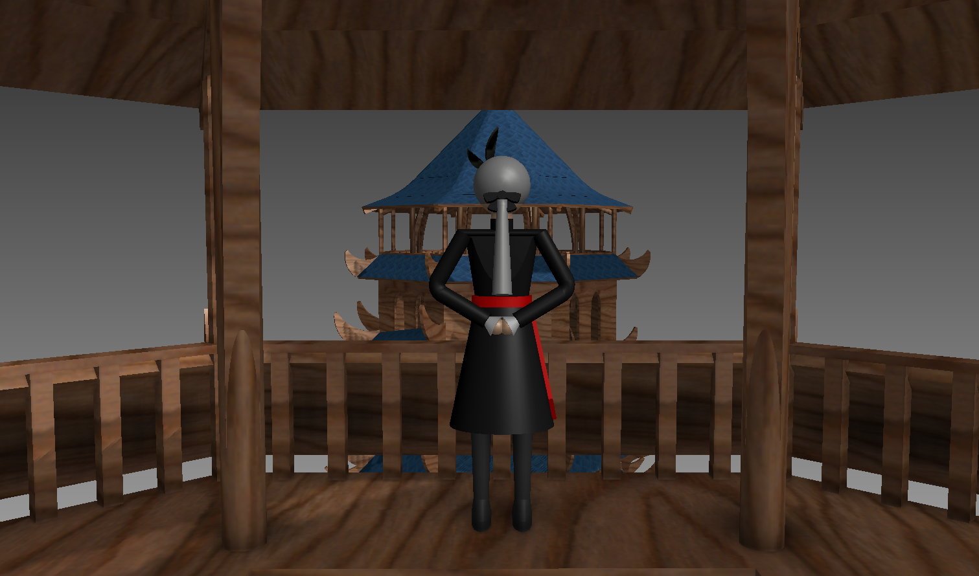
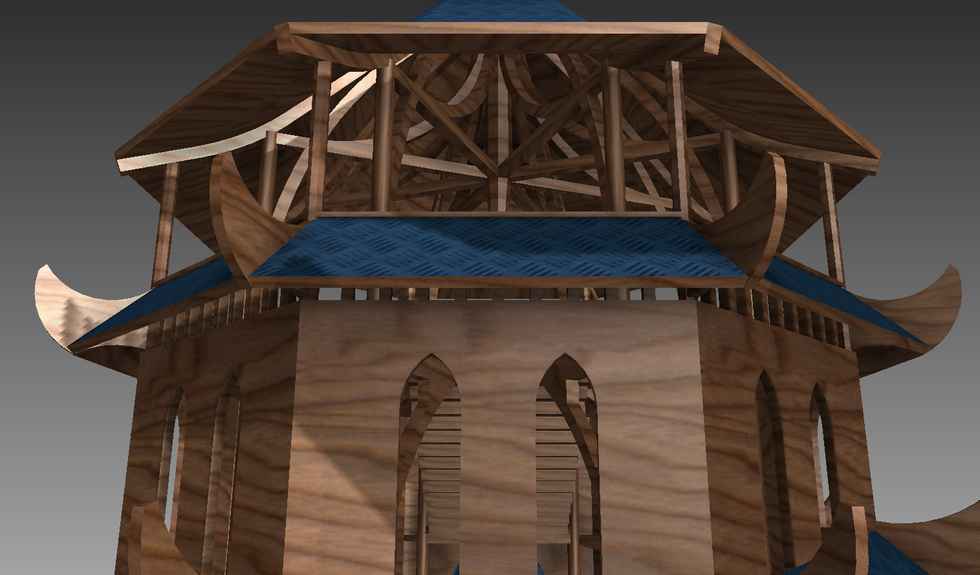
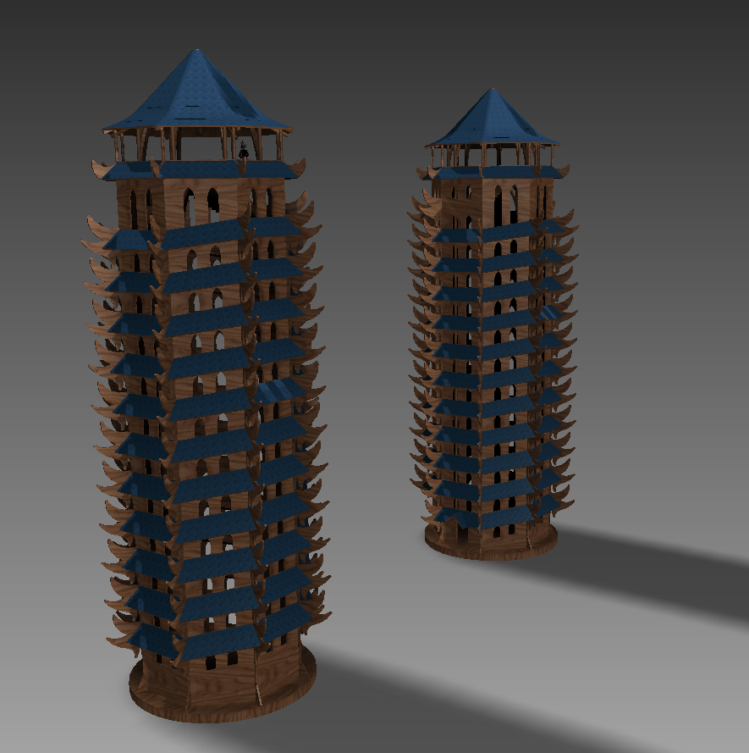
Basically a pagoda meets Frank Lloyd Wright's Guggenheim Museum?
I suppose... if I had used a round pagoda. Maybe I should try that next!
Nah. I like the octagon.