Floor Plan Design #2

Perspective
Here are my other house perspective and floor plan design using SweetHome 3D. Without the floor plan, I made these designs directly to SweetHome 3D this time I tried to make a house design with the 60 Sqm size of the lot. I also tried to make a design of a house with 2 story levels I've never tried this before this is my first to make a 2 story house and I'm very impressed to myself that I can make like this. You can see all of the details down below I also provided how can I make the design step by step.
Enjoy!
I provided different types of angles and times of my house floor plan design to see how is the look of the house at different times.
Transparent Perspective
Time - 9:00 AM

Angle - Front Acute Angle
Time - 6:00 AM - 9:00 PM


Angle - Front View
Time - 9:00 AM - 8:00 PM
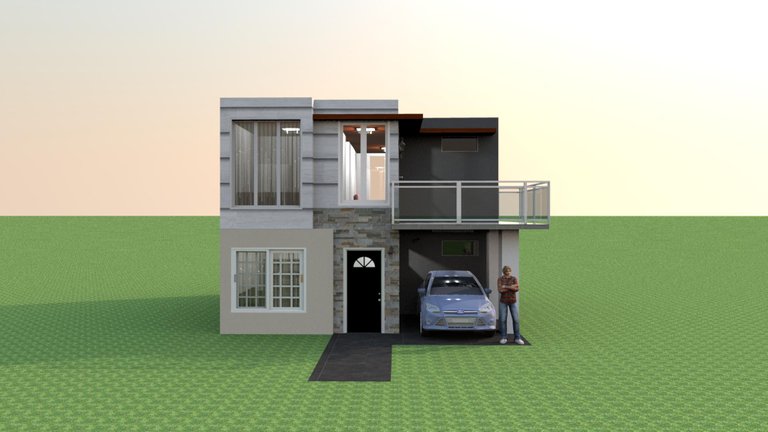

Angle - Back Acute Angle
Time - 9:00 AM - 8:00 PM

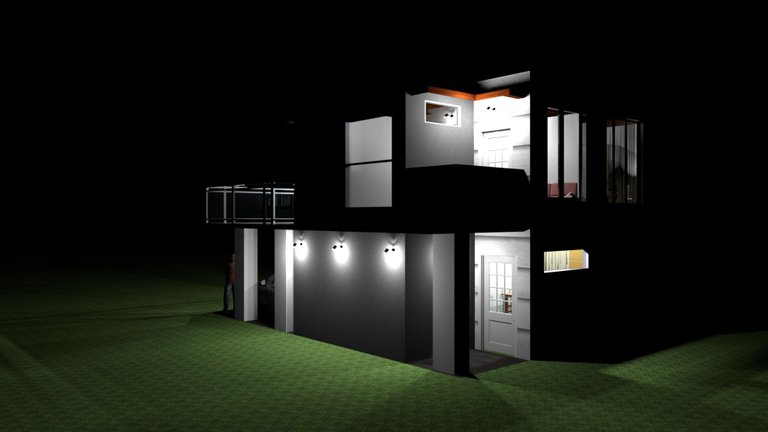
Angle - Top View (First Level) with Furniture
Time - 9:00 AM
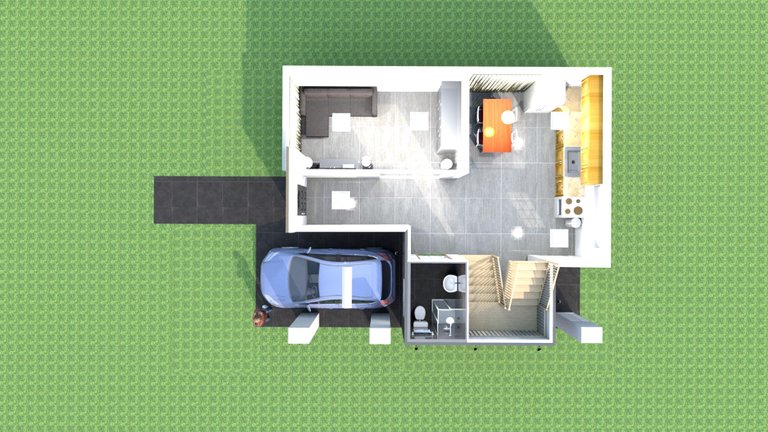
Angle - Top View (Second Level) with Furniture
Time - 9:00 AM
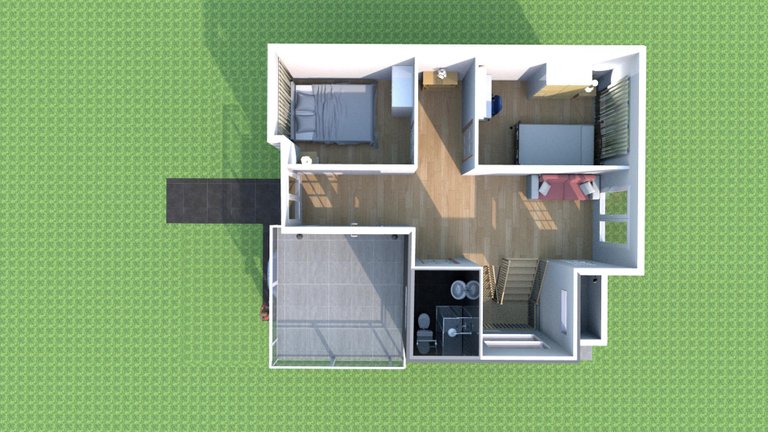
Procedure
- First I open my SweetHome 3D and make a floor plan directly at the platform. I made a floor plan on the first level.
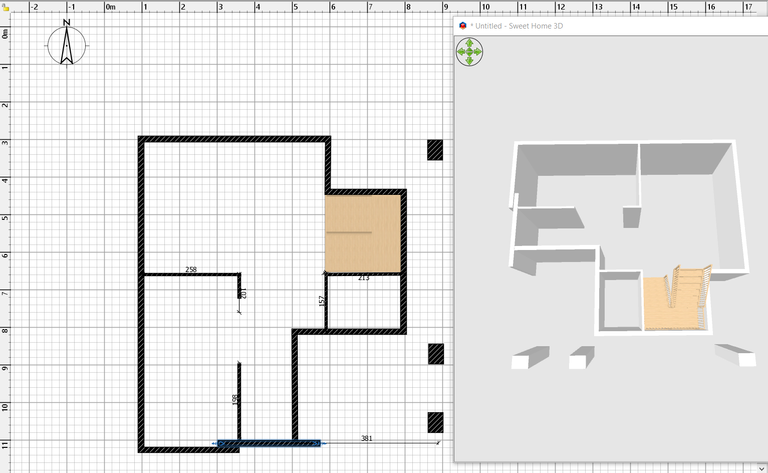
- After I made the floor plan of the first level I've been made the floor plan of the second level.
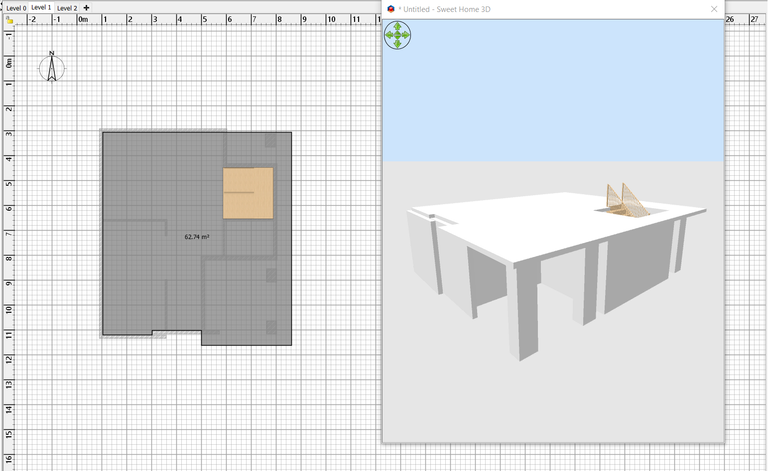
- I built the wall for the first level and second level.

After I built the wall I've been making a roof for the second level.
After the roof, I've been put the mirrors.
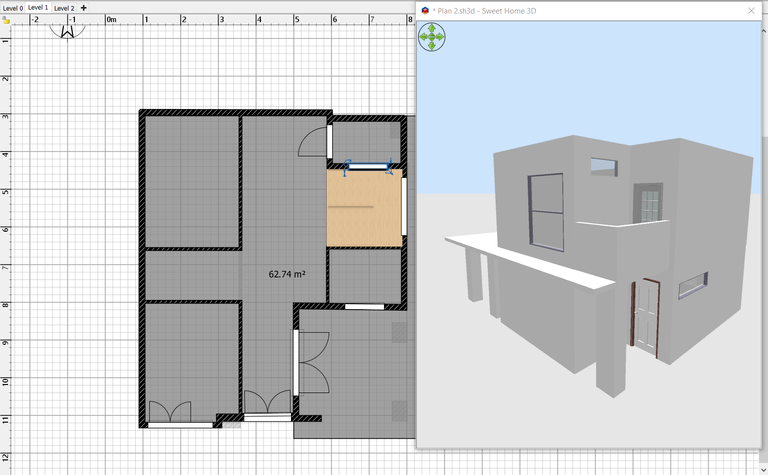
- I modify the wall of all levels.
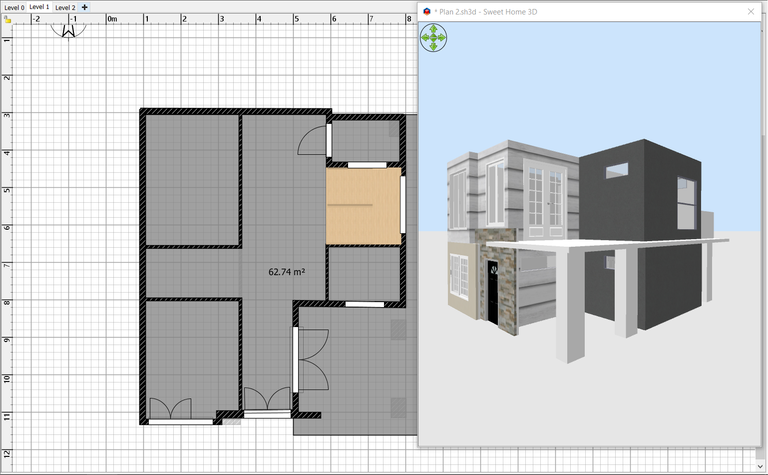
- After the house perspective I modify the the ground changing the texture.

My System Specs
- CPU: Core i3 7th Gen, 2.4 GHZ
- Memory: 4GB
- OS: Win10
- Subscribe My Youtube Channel: https://www.youtube.com/channel/UCepumx81o7cZLAKhDViapJg?view_as=subscriber
- Follow My Instagram Account: @allanlarga