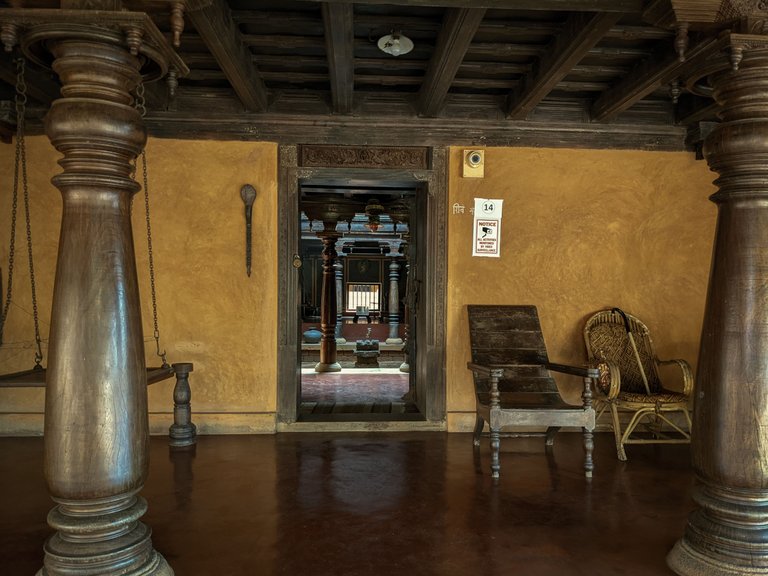
The Kunjur Chowki Mane was constructed Kerala architectural style which was based on the Sixteen century treatise ‘Manushyalaya Chandrika’ - A book about the Vastu Construction of domestic architecture. This domestic architecture is followed in the state of Kerala even now. This house belonged to the Shivalli Brahmins. The vernacular of this house is very revealing of the style of architecture that was followed back then.
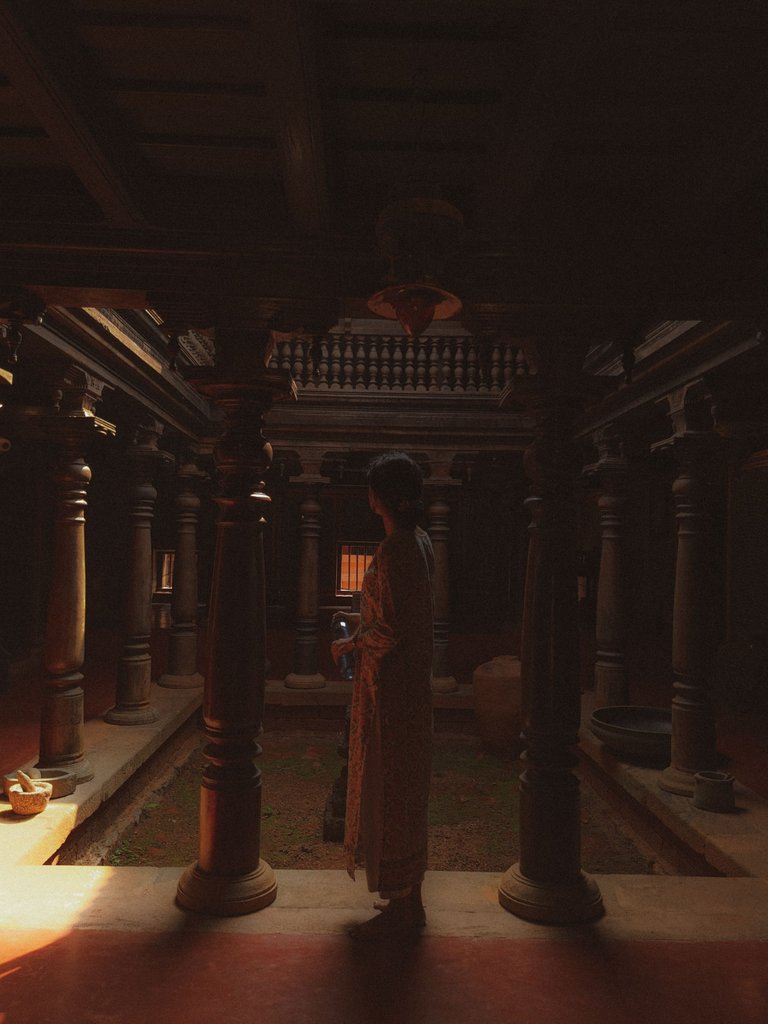
Photographed by @pittonaggak
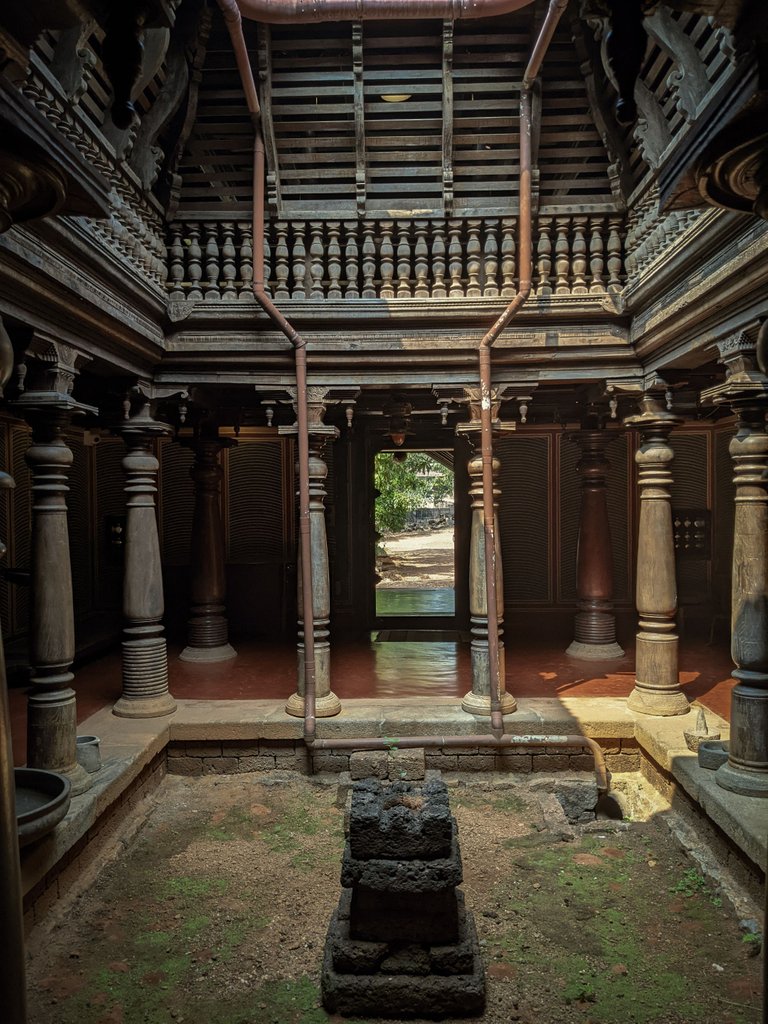
The structure gives a feeling of warmth as you enter it. As you enter the this beauty, you expect to be on the inside and as you walk on you see an open space , which gives you a feeling of outside but actually you're inside. It lets daylight in. The courtyard in the house is mostly centralized in such a style of architecture. The design of the house is Nalukettu (nalu four. kettu-wings) wings of different widths in a descending order.
The house did not have a lot of rooms. The guide told us there were about seven couples that lived in this house and everytime there was a pregnant woman, they would have to stay in a separate room for those women. And during this time the usual staircase which gave access to the first floor was closed and so there was another way to get access to the first floor . The women would give birth in this room and stay in that room for six months post delivery.
The room for women for when they were pregnant
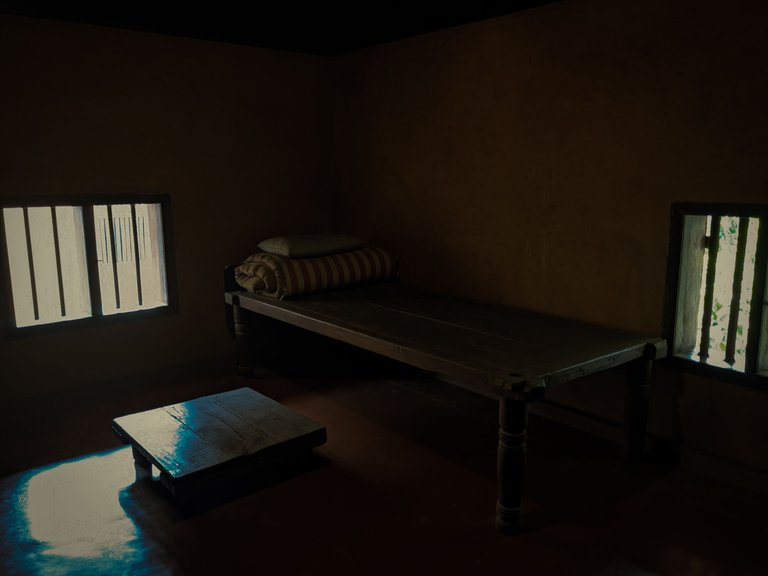
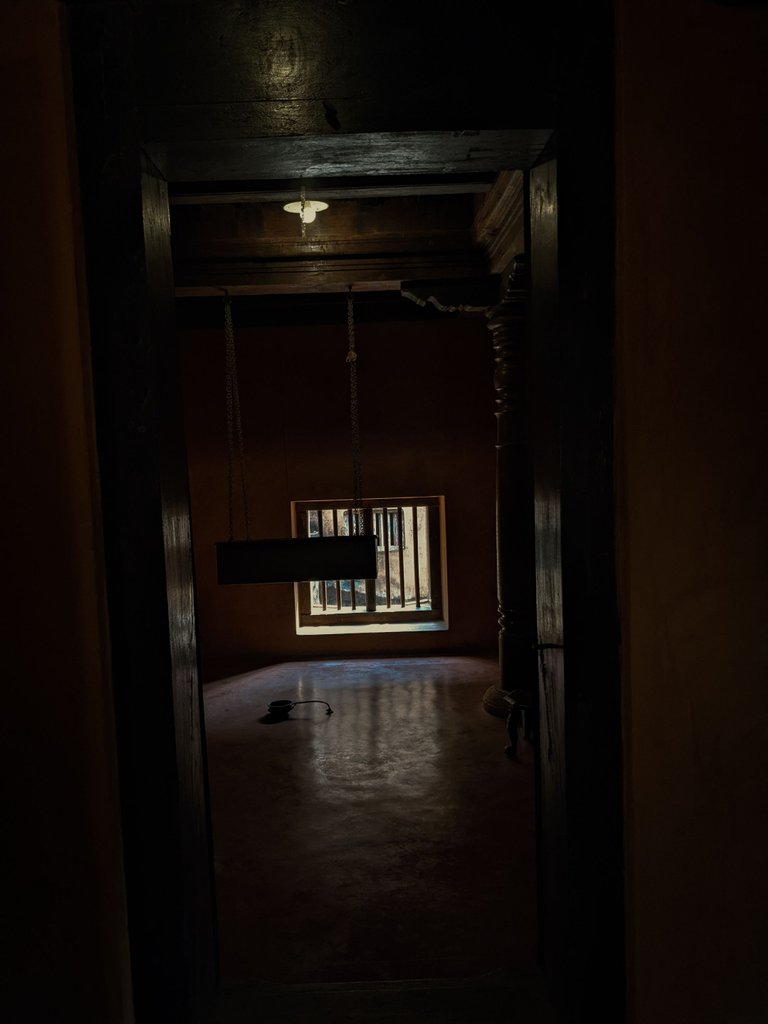
Below is a photograph of @pittonaggak , to show the context of where the windows were placed in the house. As you can clearly they are placed really low.
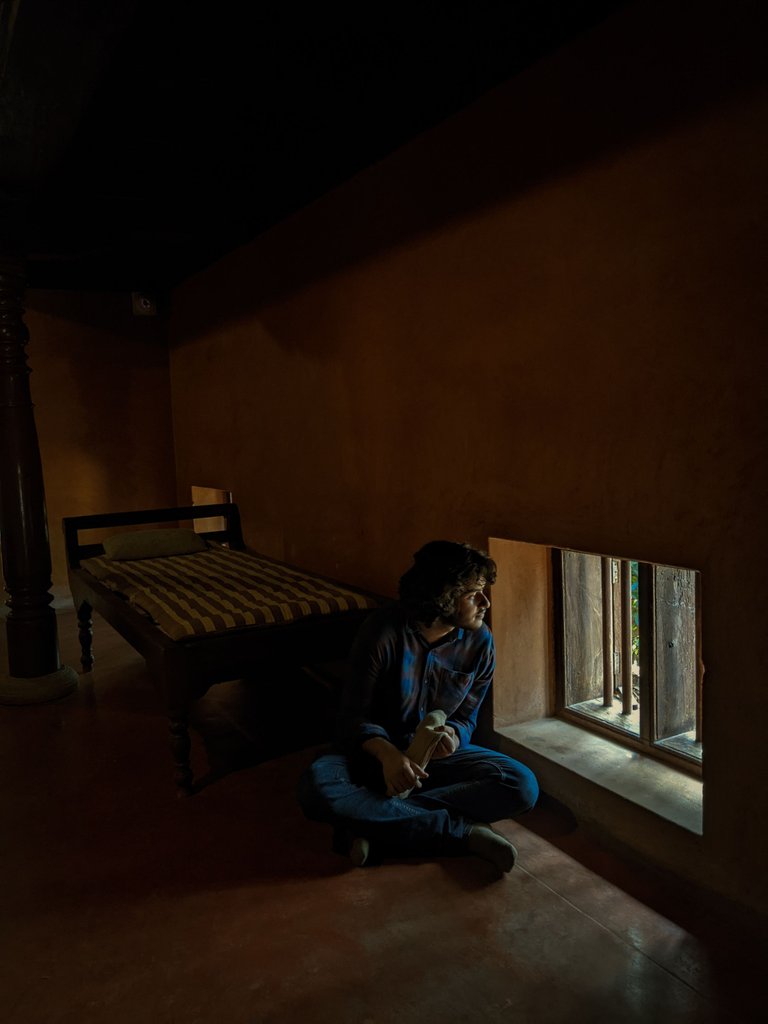
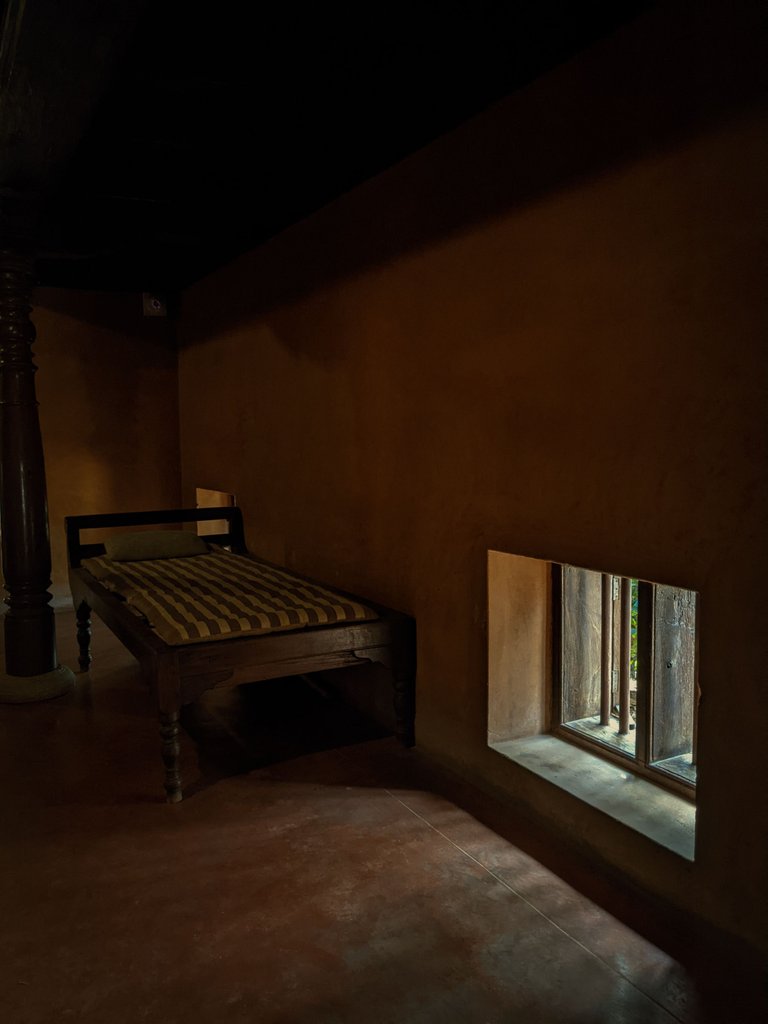
Why you ask ? Well I didn't get an explanation for this one. But what my friend had to say was , since the windows that were placed really down was only in that one room right outside the delivery room , it could be cause there would be a lot of children in the house and also since they would sit on the floor and take care of the newborn infant. Just these little thoughtful aspects intrigued me about this house. Gives such a homely feeling.
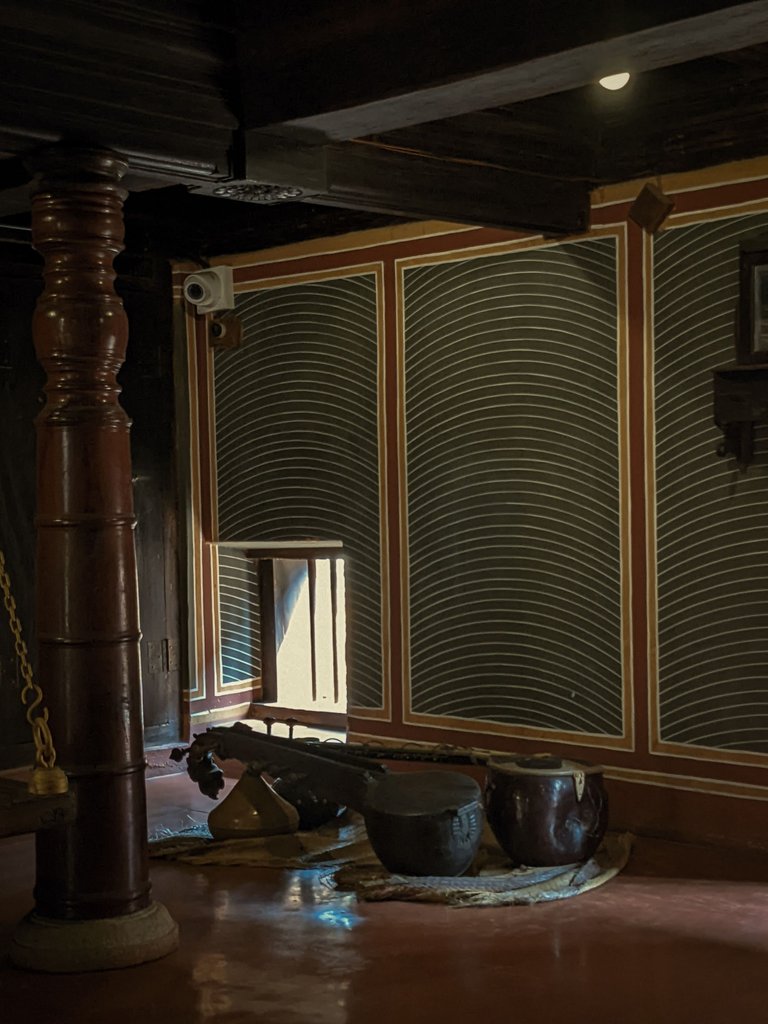
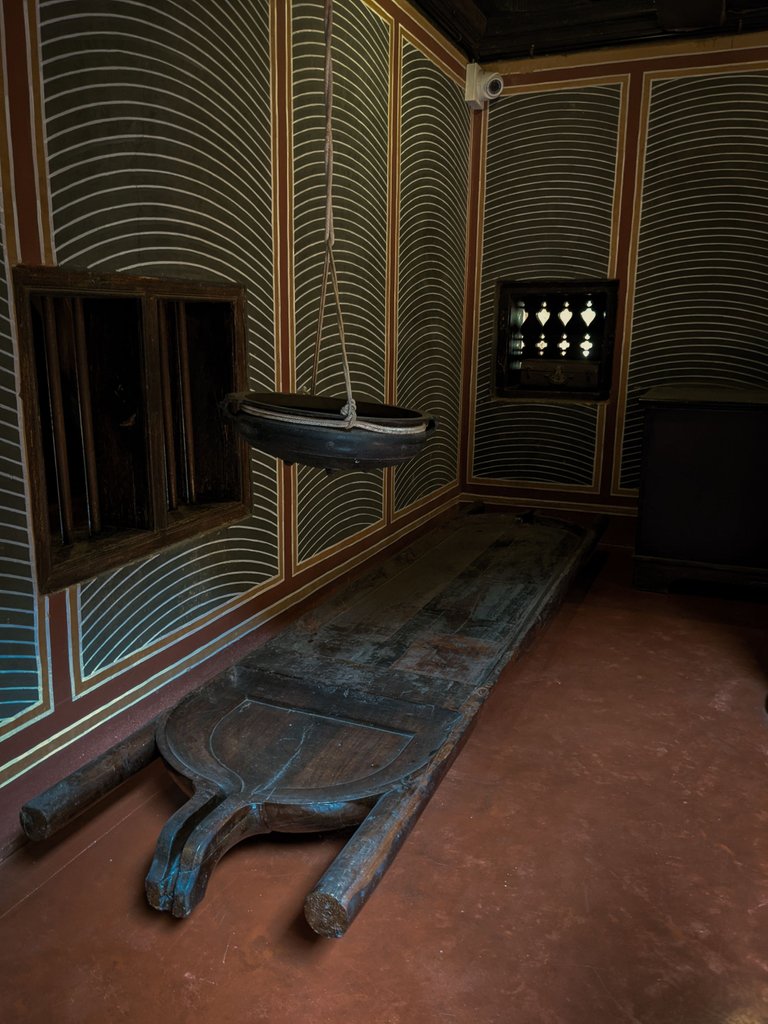
Oil massage vessel
Once every six months , the family would have an oil massage session of some sort. And this is how the vessel looked like.
Moving on to the first floor, there is a huge hall where the family members would sleep. They would all sleep together in a row. There was no concept of a room of every single couple. Traditional South Indian back in the day always had a huge hall where all the family members would sleep.
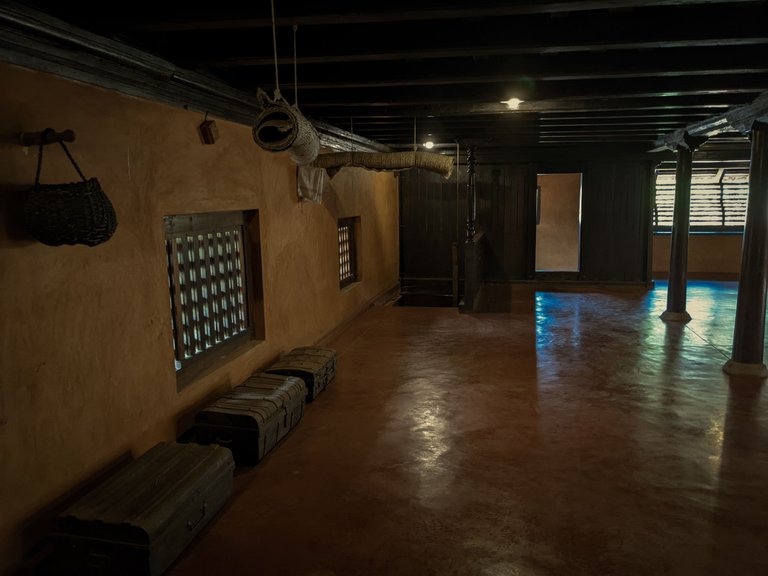
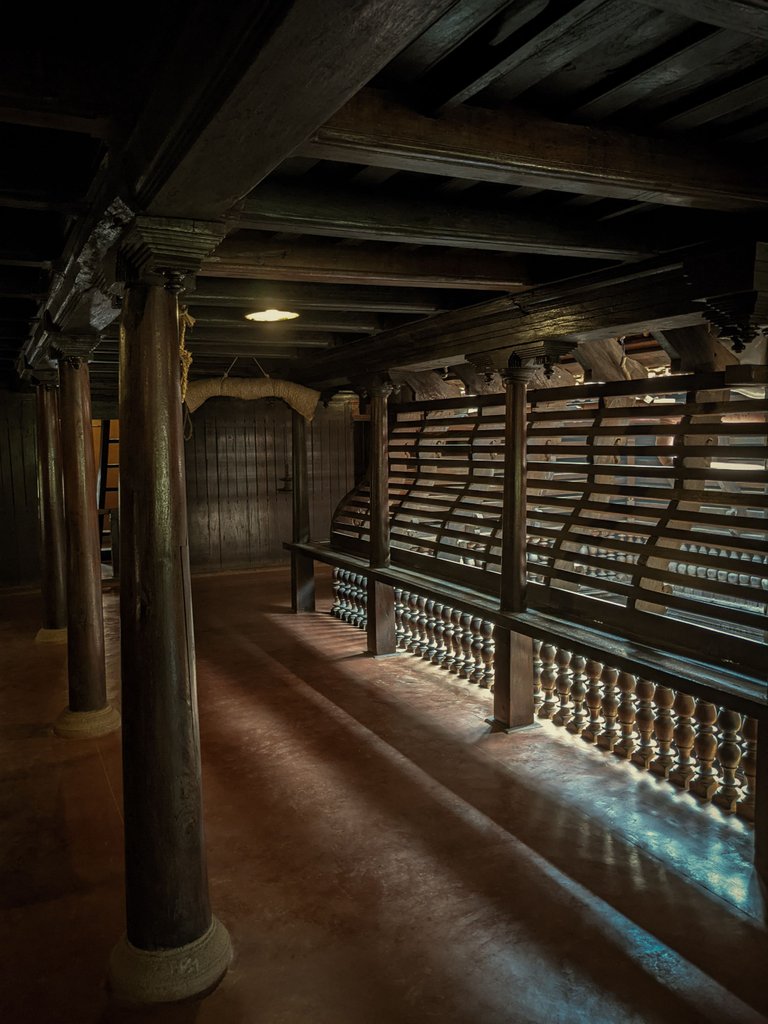
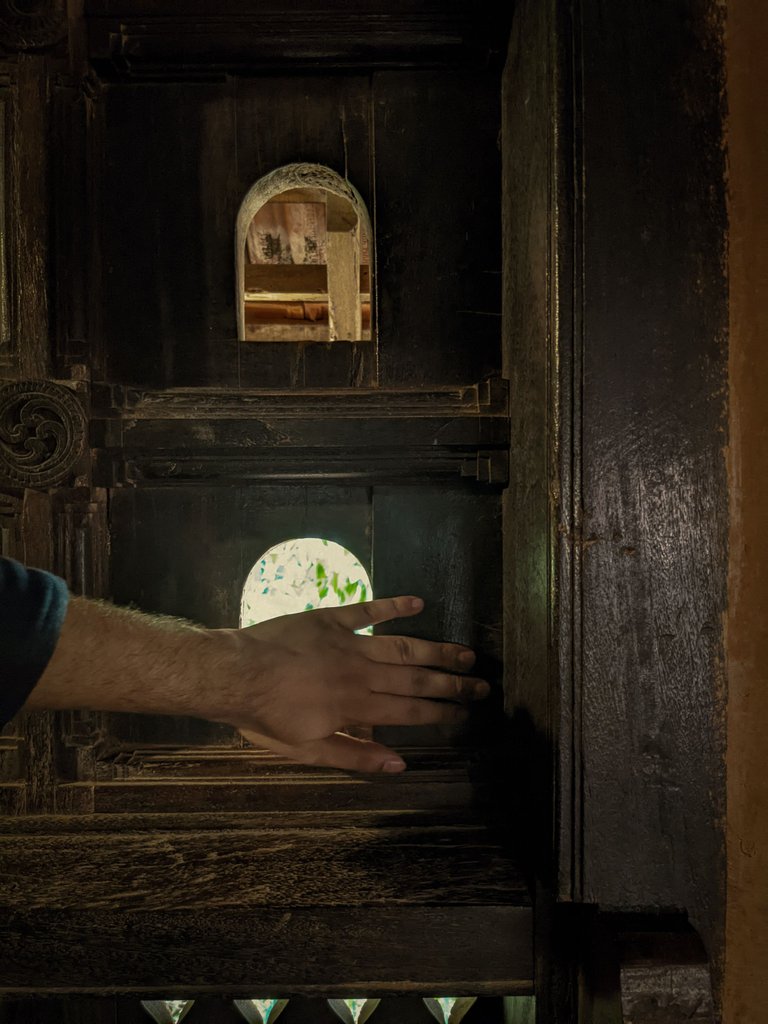
The window has a little shutter , it was for the birds to come inside the house.
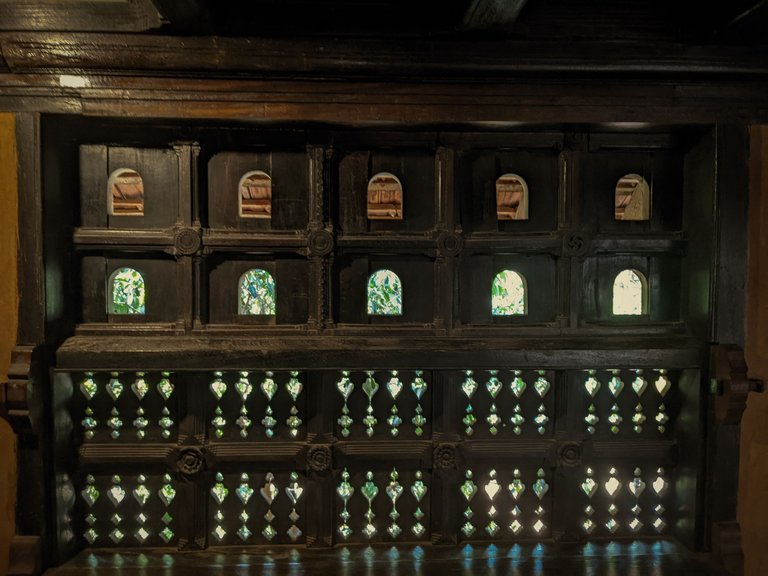
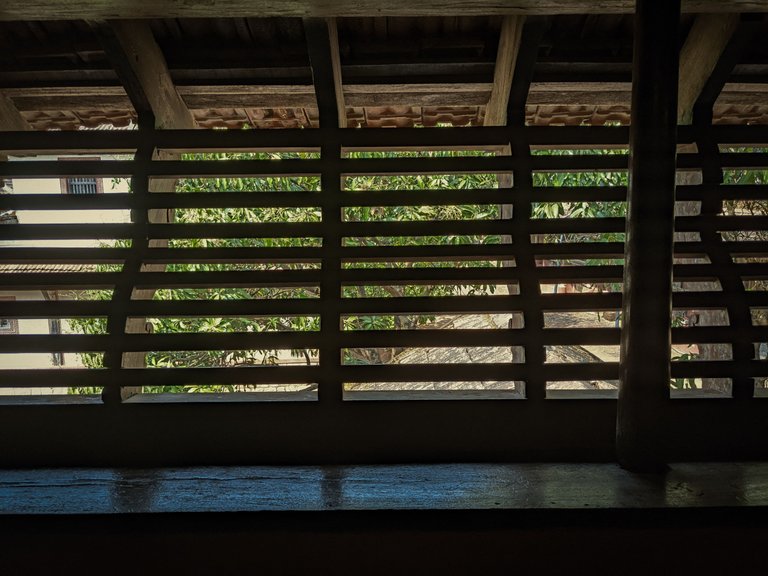
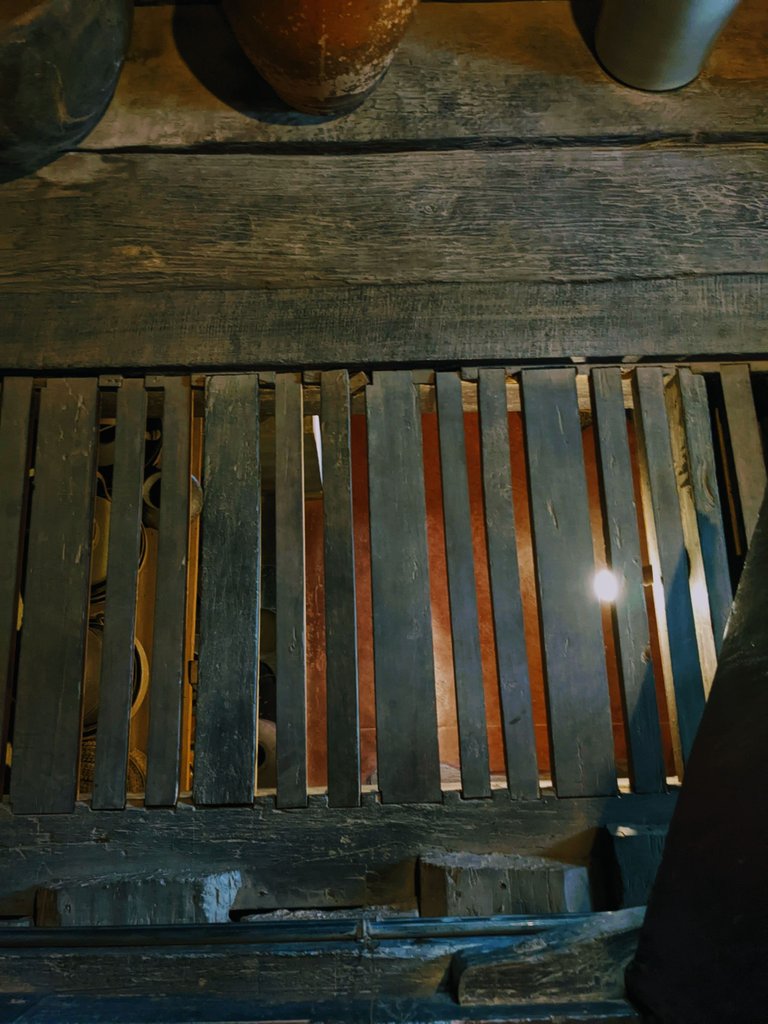
Corner room above the kitchen on the upper floor which was used as a store room for
easily perishable items and protecting them constantly by the smoking it from kitchen right below it.
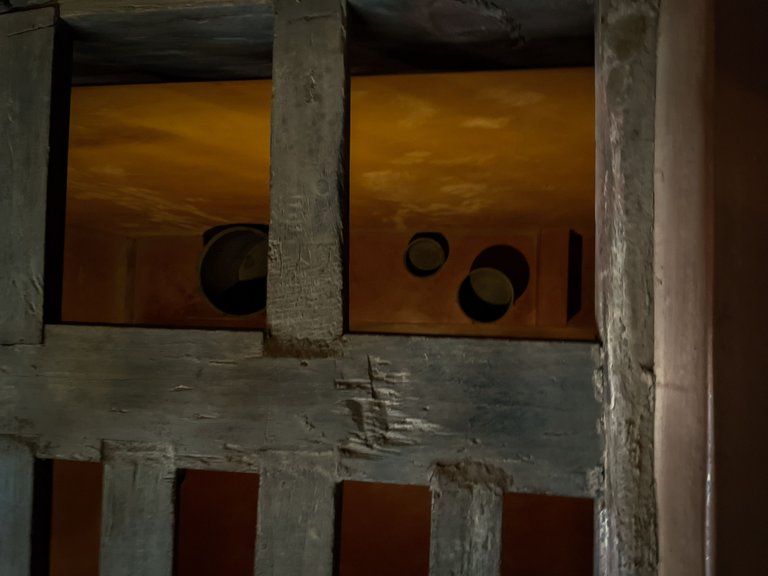
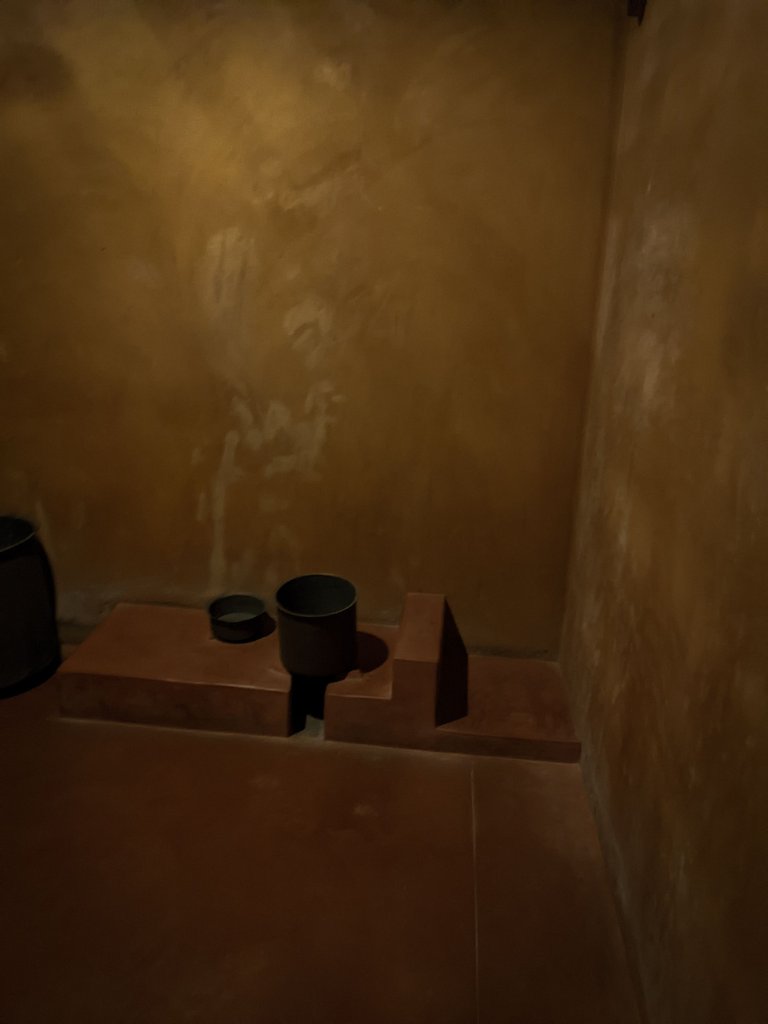
The traditional kitchen
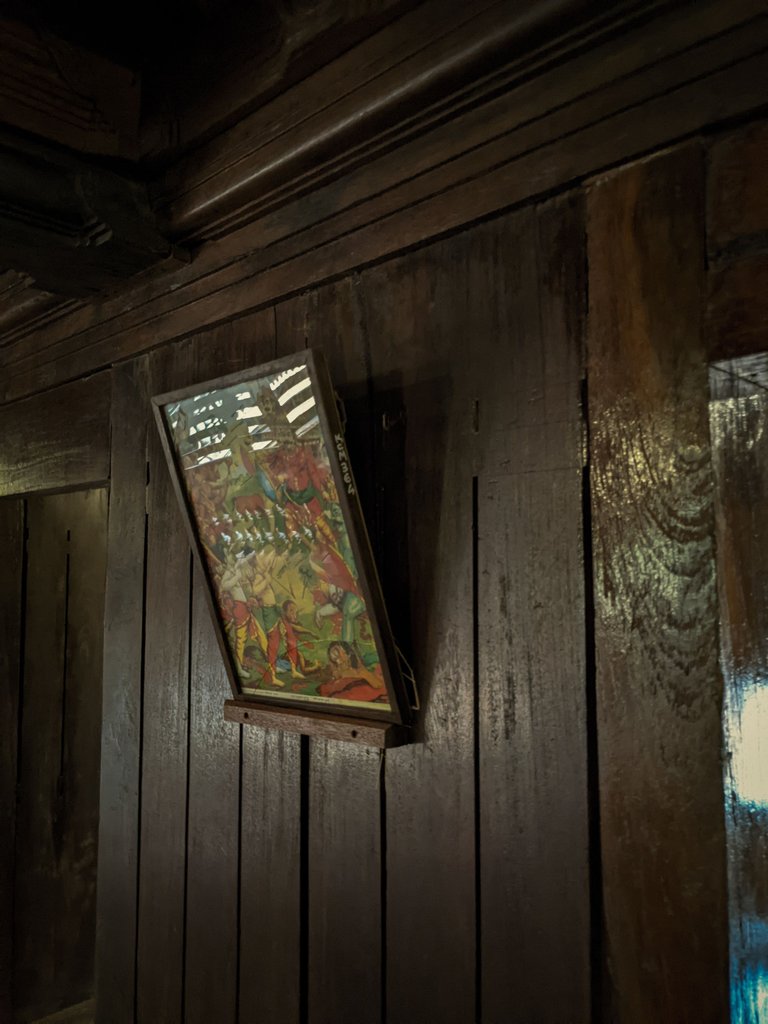
The birds would come sit behind the paintings
The art of traditional domestic architecture in South India is definitely perishing which is sad to see. But it's great that I got to witness such a beauty and would definitely encourage every person reading this to go visit this place , cause it's a masterpiece. With all these architectural beauties slowly dying off , we need to try and salvage the remains.
Thank you so much for reading this far. Stay tuned for more posts !🤍
Hello dear friend @andestethic good afternoon
This place is simply incredible, how much manufacturing work when working wood for the creation of this building; I admire the builders of the time, for the great work they did
Thank you very much for showing these beautiful images, and all this brilliant information
Have a beautiful afternoon
Thank you so much @jlufer for the appreciation.
I love the cozyness of this structure. If I may ask, is this part of the strucute open air?
Yes! It is called a courtyard and it has a skylight , which is why I said you're on the inside but get the feeling of being outside
The rewards earned on this comment will go directly to the person sharing the post on Twitter as long as they are registered with @poshtoken. Sign up at https://hiveposh.com.
Nice keep it up.
if you haven't receive 300 HIVE than vote Drakos for witness
Drakos is a well known and great guy so i am vouching for him
Vote for Drakos and get 300 HIVE
VOTE NOW CLICK HERE
The Message You Received From @steemityourway Is A Confirmed Scam
Do Not Click On Any Link In The Comment!
DO NOT FOLLOW any instruction and DO NOT CLICK on any link in the comment!
Being inside but having the feeling of being outside... an interesting solution. In addition, the huge hall where all the family members slept looks quite cozy. At least for that time. Amazing architecture. It was interesting thanks for sharing!
Thank you so much for your appreciation 😊
Congratulations @andestethic! You have completed the following achievement on the Hive blockchain and have been rewarded with new badge(s):
Your next target is to reach 3750 upvotes.
You can view your badges on your board and compare yourself to others in the Ranking
If you no longer want to receive notifications, reply to this comment with the word
STOPCheck out the last post from @hivebuzz:
Support the HiveBuzz project. Vote for our proposal!
Being an Architecture student and visiting this place, was not only sightseeing but also fun as we tried to decode why each and every room and its elements were designed in the way it is.
That's the fun of it. The act of asking why ? Why this is here ? Why is it built the way it is ? The habit of reasoning out. Thank you for doing this with me ❤️
Thank you for sharing this amazing post on HIVE!
Your content got selected by our fellow curator @priyanarc & you just received a little thank you via an upvote from our non-profit curation initiative!
You will be featured in one of our recurring curation compilations and on our pinterest boards! Both are aiming to offer you a stage to widen your audience within and outside of the DIY scene of hive.
Join the official DIYHub community on HIVE and show us more of your amazing work and feel free to connect with us and other DIYers via our discord server: https://discord.gg/mY5uCfQ !
If you want to support our goal to motivate other DIY/art/music/homesteading/... creators just delegate to us and earn 100% of your curation rewards!
Stay creative & hive on!
Congratulations @andestethic! We're delighted to specially curate your awesome publication and award it RUNNER-UP in Architecture Brew #62. More power!
Thank you for subscribing to Architecture+Design, an OCD incubated community on the Hive blockchain.
Wonderful !!!! Thank you so much 🥰
You're most welcome dear @andestethic. Cheers! 😀