Hello Hivers! I’m a newbie here on hive and I would like to thank @storiesoferne for guiding me and bringing me here on Architecture+Design community. In my previous blog, which I missed to publish here, I posted my exterior design of a one-bedroom house with loft. This time I will share with you my interior rendering.
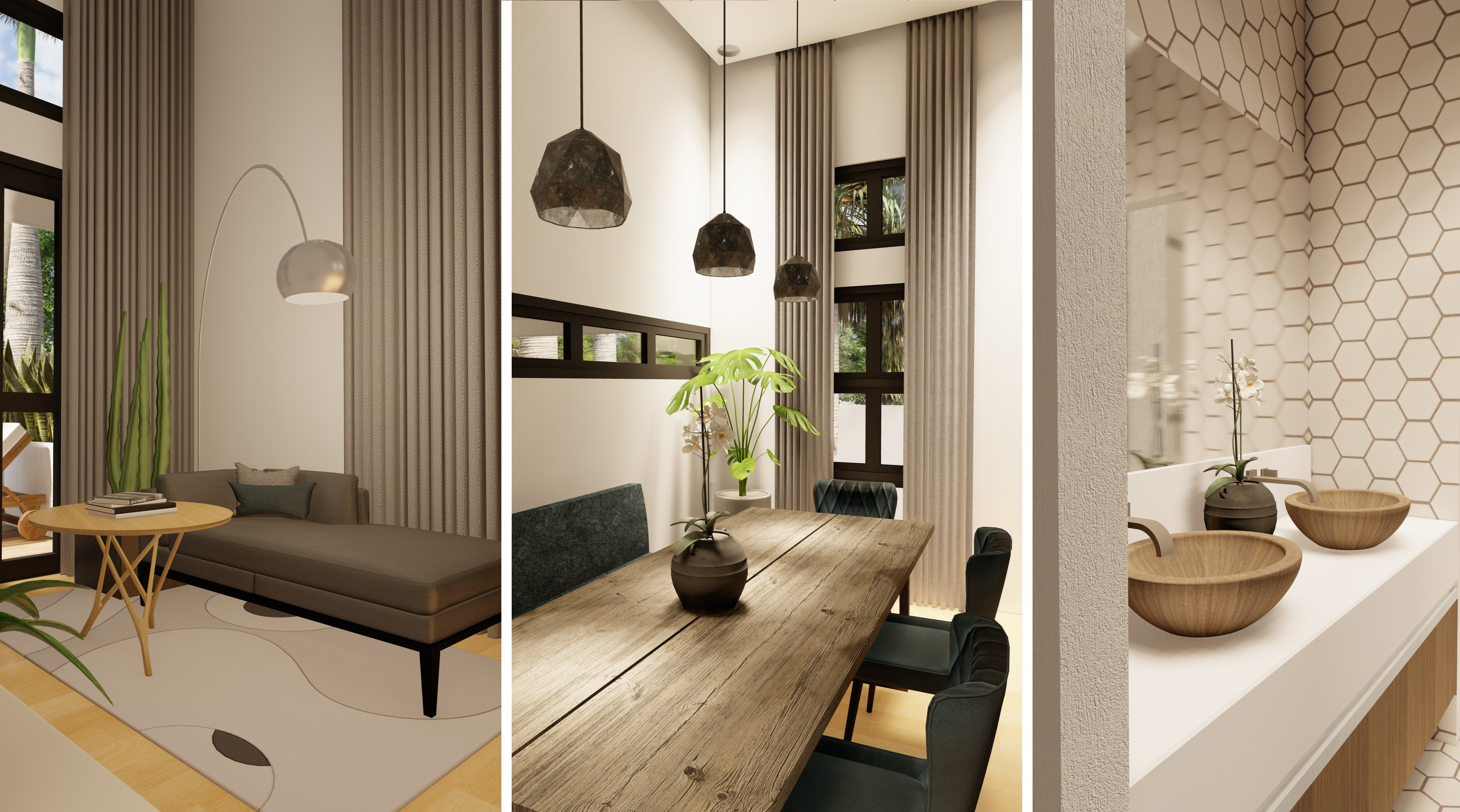
For my first design here on hive, I opted to start small with this one-bedroom house with loft. With a total of 112 m2, the house is a modern and tropical, very modest house located on a corner lot. It offers cozy interiors. It has a one-car garage, a small porch, an open living and dining area, a separate water closet and shower room, a small nook and an open kitchen with a small laundry area. Small spaces are especially difficult to design because the options are restricted. The simplest approach is to stay minimalistic in design and offer space saving solutions.
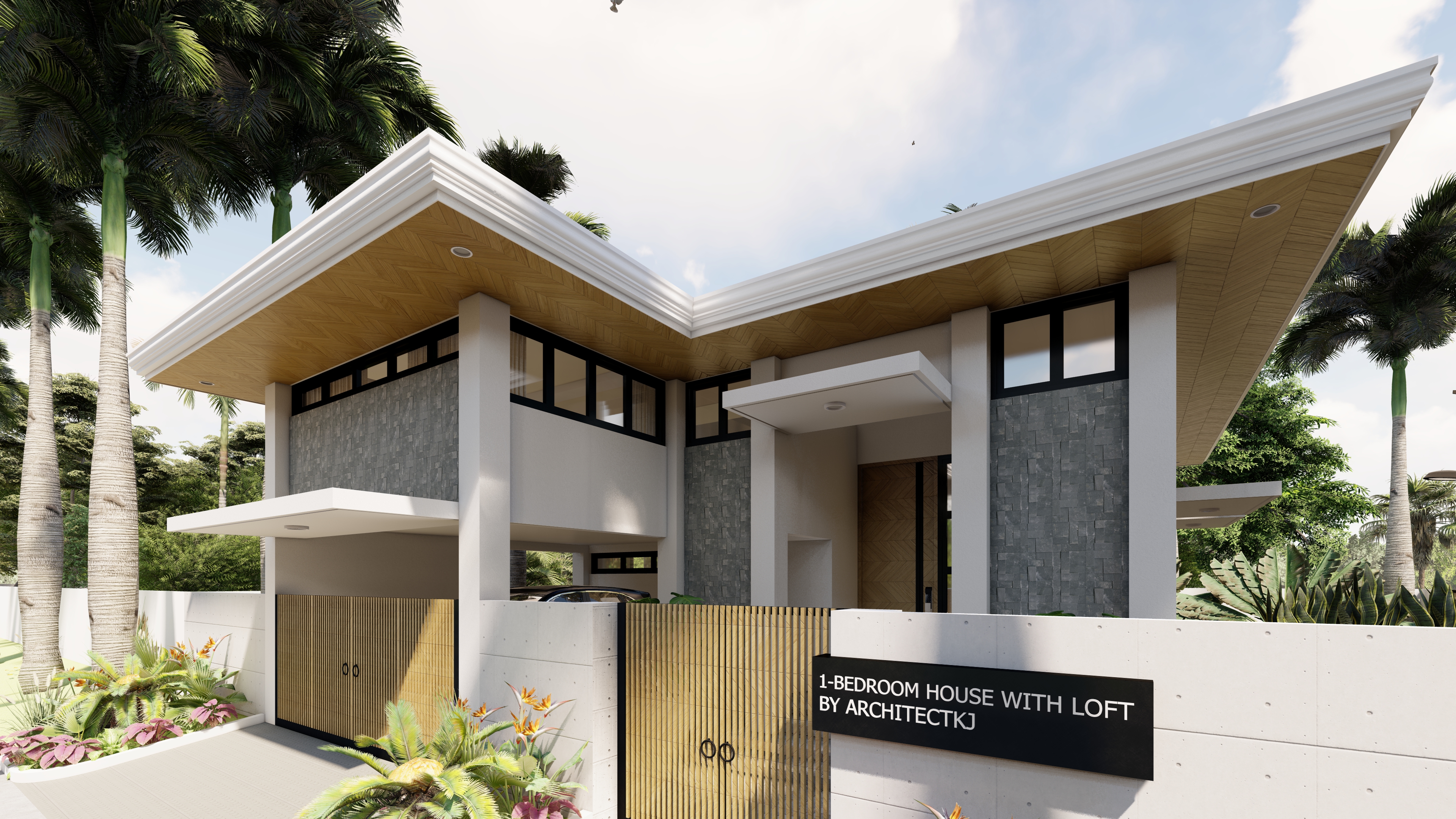
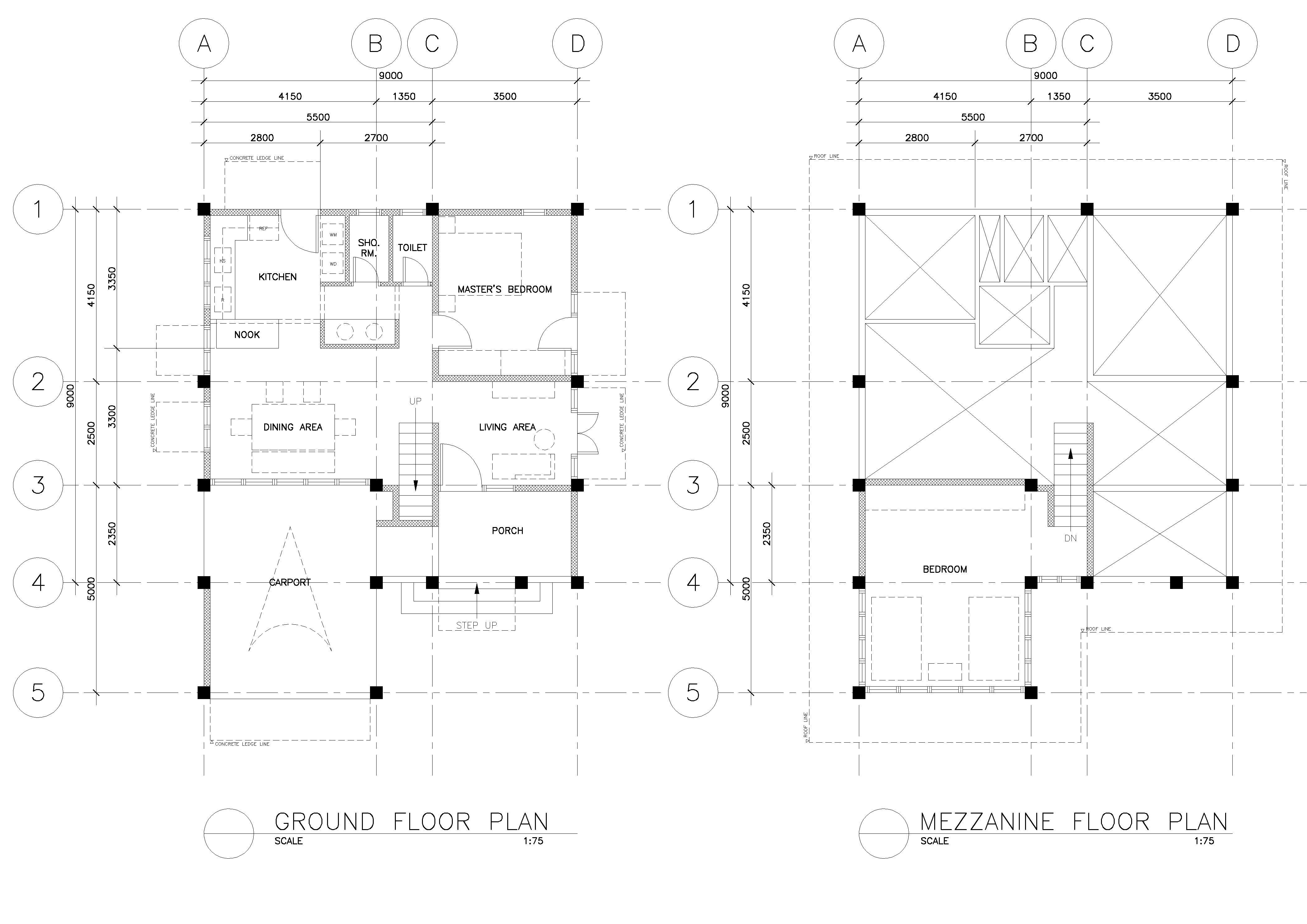
The house has an open floor plan but the division of spaces are visually implied. The access are designed interconnected from an area to another.
The ground floor includes a very cozy 2.50 meter x 3.50 meter living area which opens to the swimming pool deck through a glass door with glass side panels. It is very compact but features a high ceiling so the user will not feel confined. The curtains are full length for a luxurious look. The other clear side of the wall serves as a convenient mounting point for television.
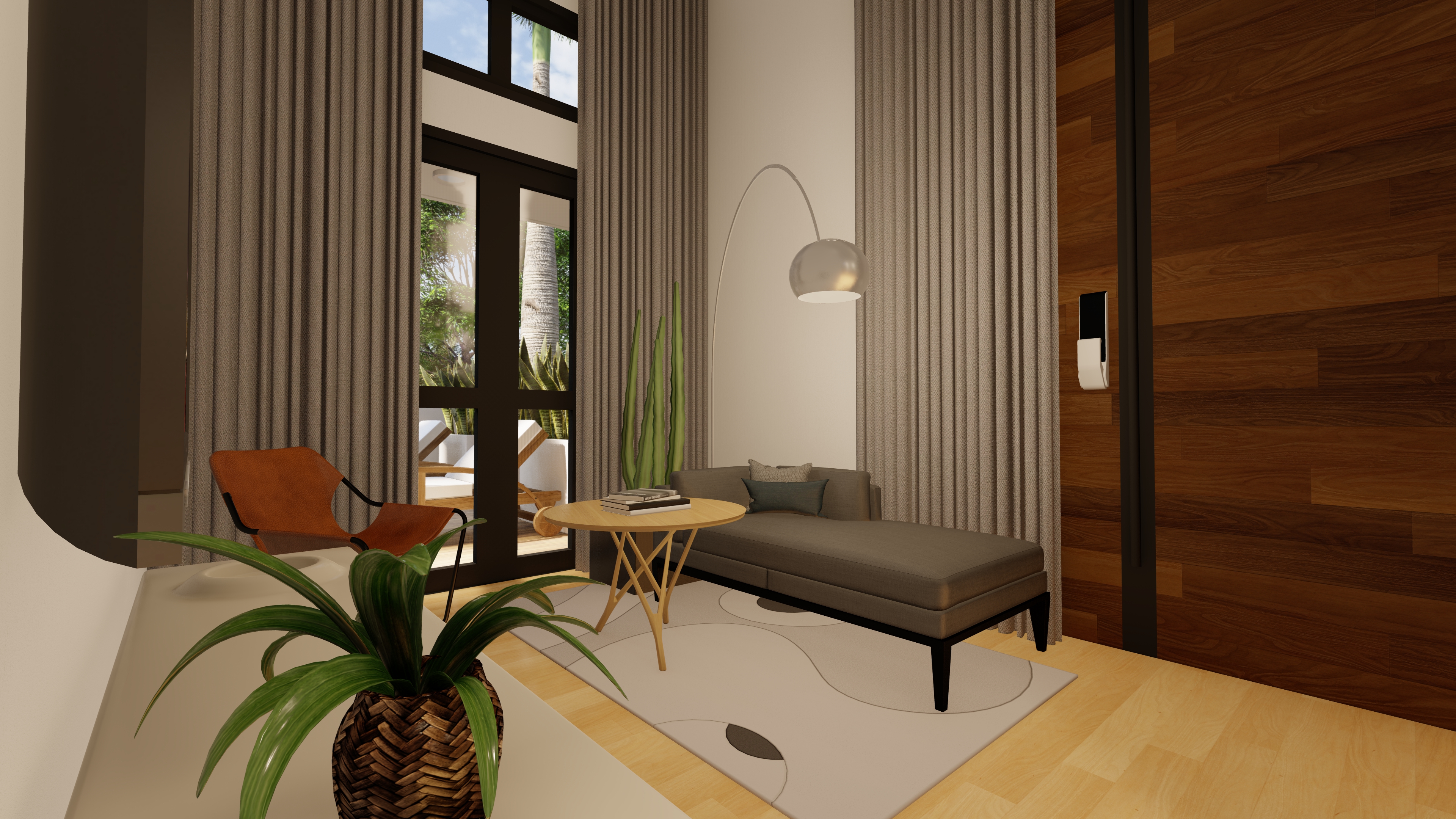
I opted to allot more space for the dining area. Measuring 3.50 meter x 5.50 meter, this spacious dining area can sit up to 7 people. Distinct blue-green upholstered chairs give the dining area its own character. While the pendant light highlights the high ceiling of the dining area.
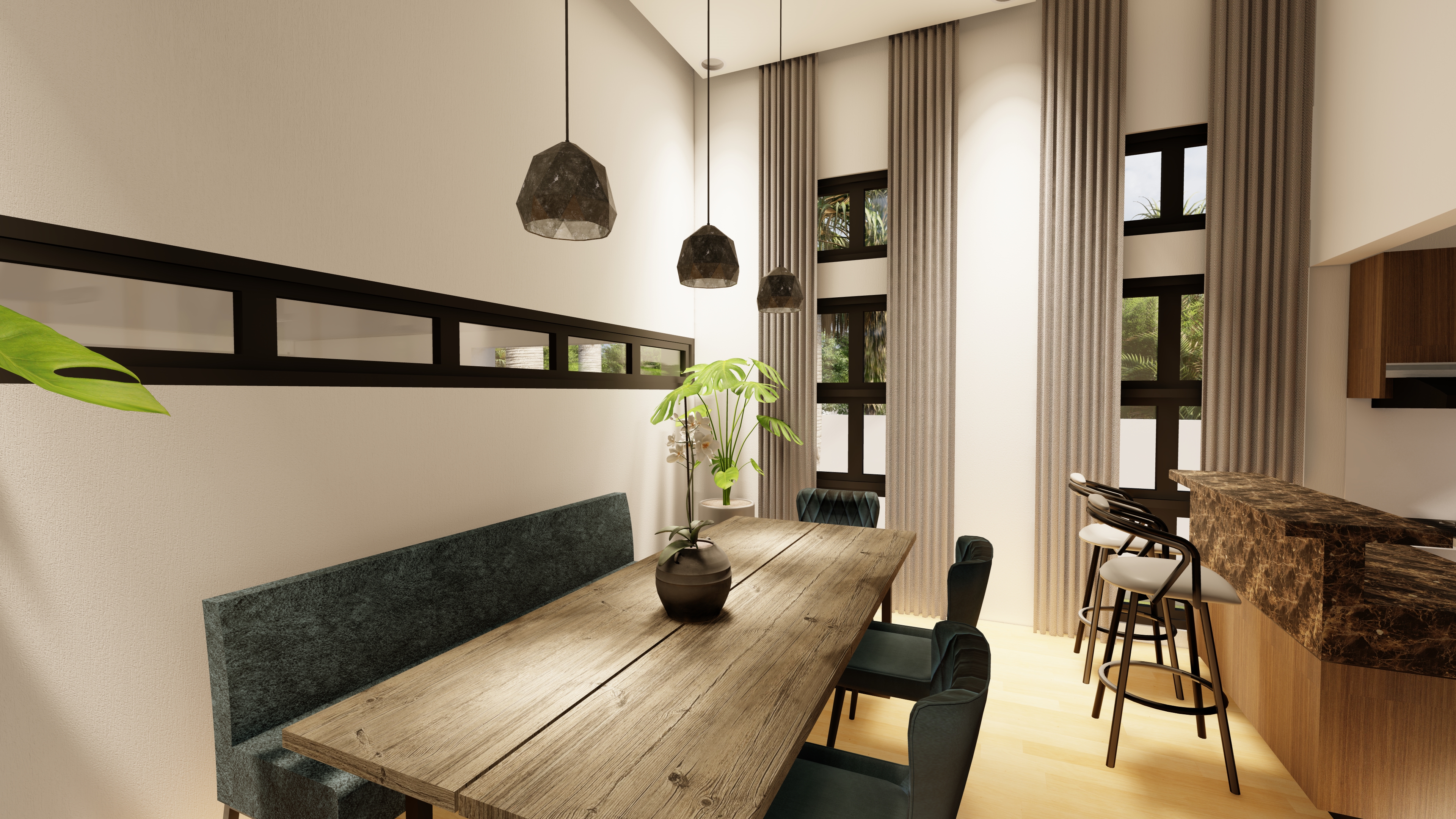
It also has a small nook for small dining and coffee with a window for a view outside.
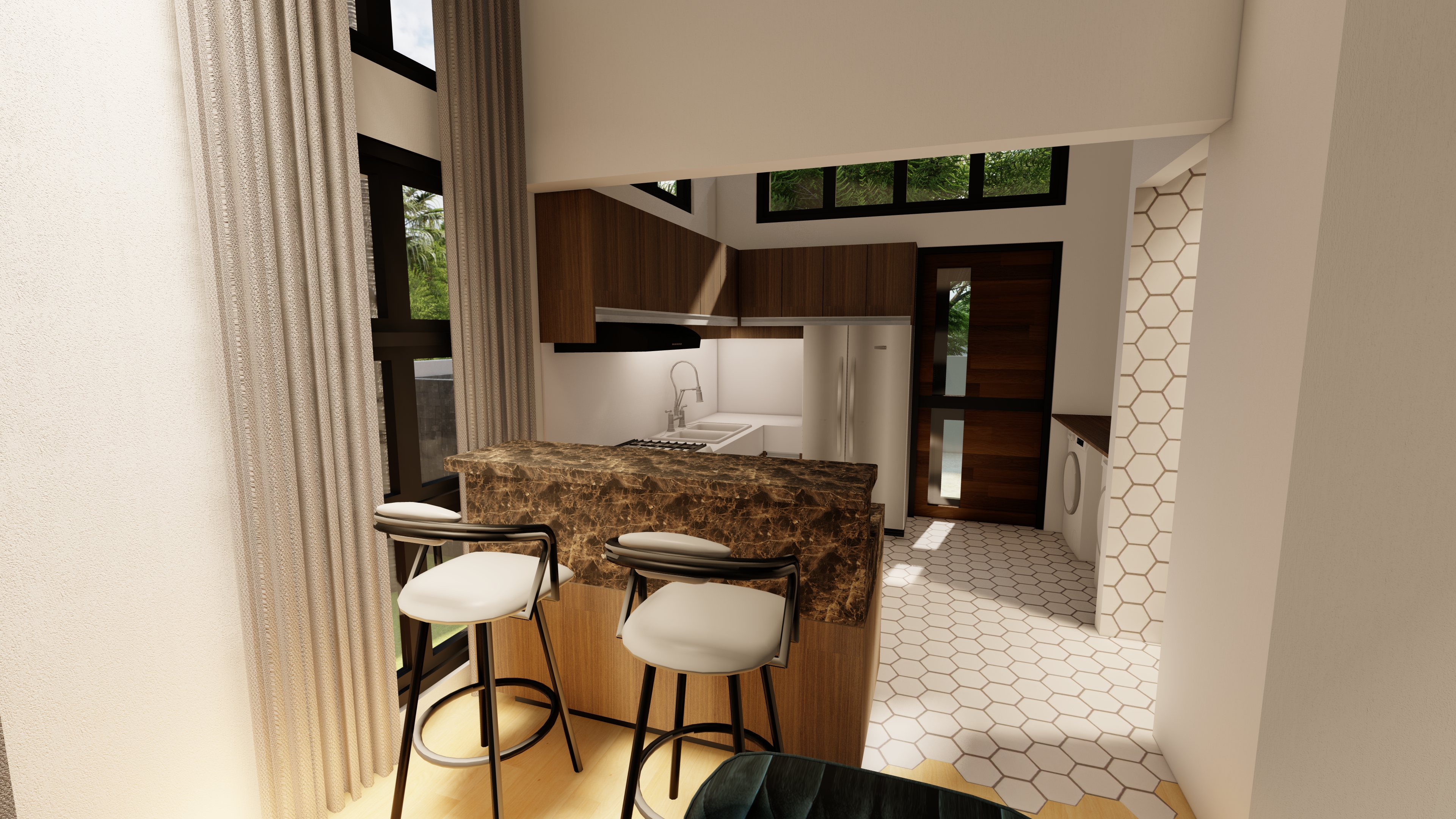
The open kitchen has enough room for two with an area of 7.60 m2 which includes a space for a washing machine and a dryer, minimalistic but functional. It is also directly connected to the toilet.
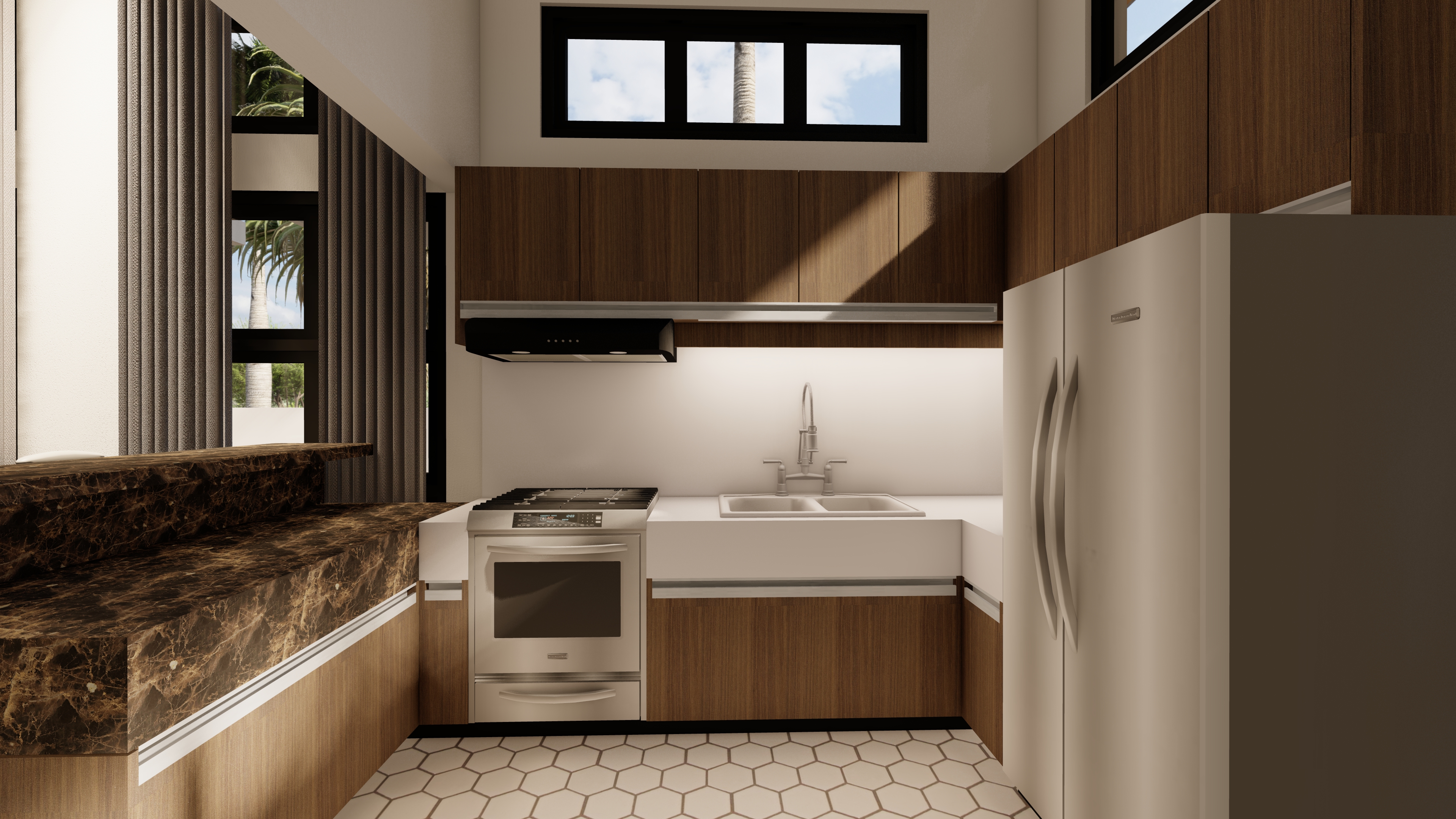
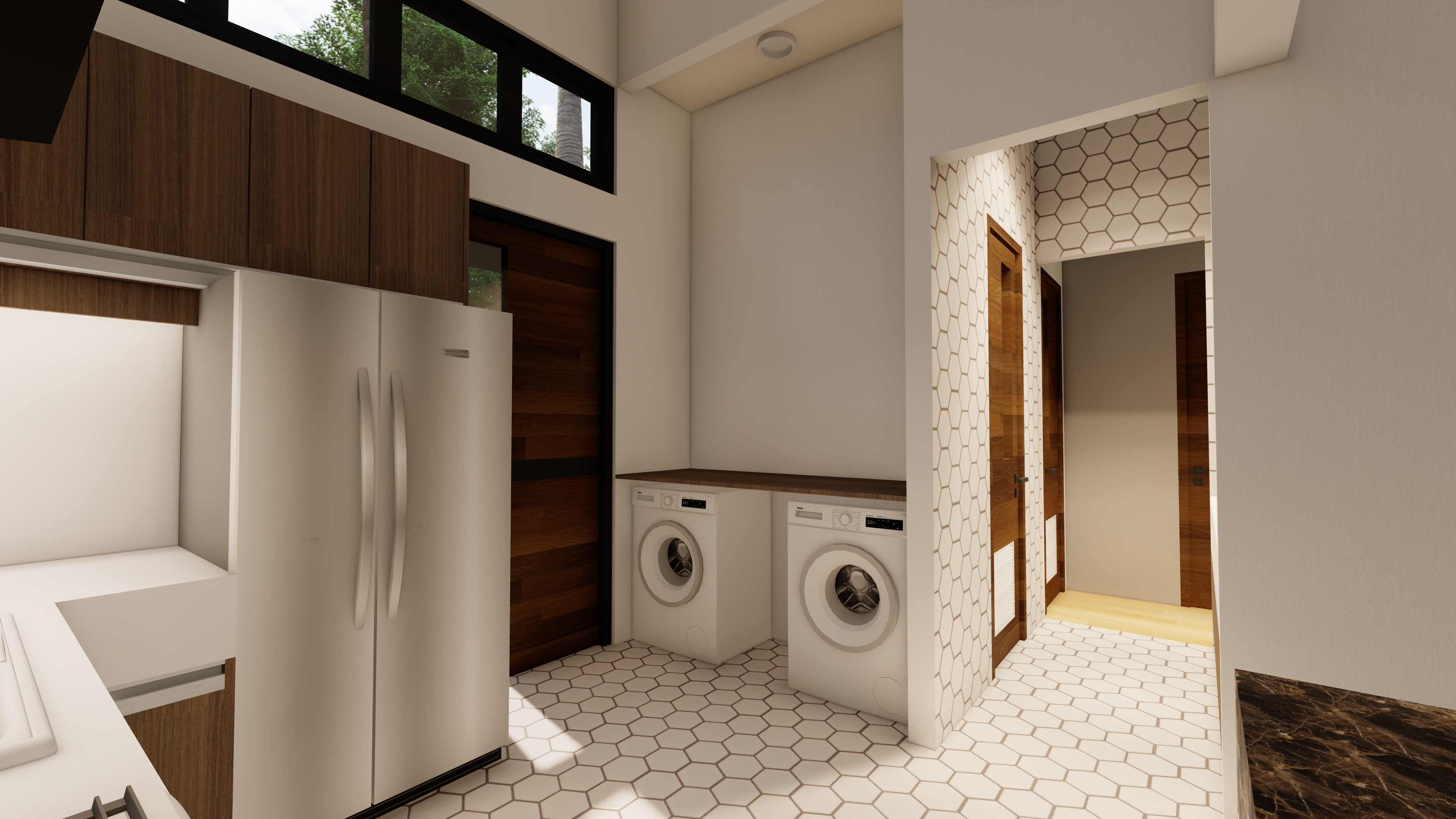
The master’s bedroom is also very cozy. It fits a queen sized bed with one side table on each side. The pendant lights on both sides also highlight the high ceiling. Although quite small, the bedroom features a wardrobe and a vanity table. It also has access and view to the outside pool.
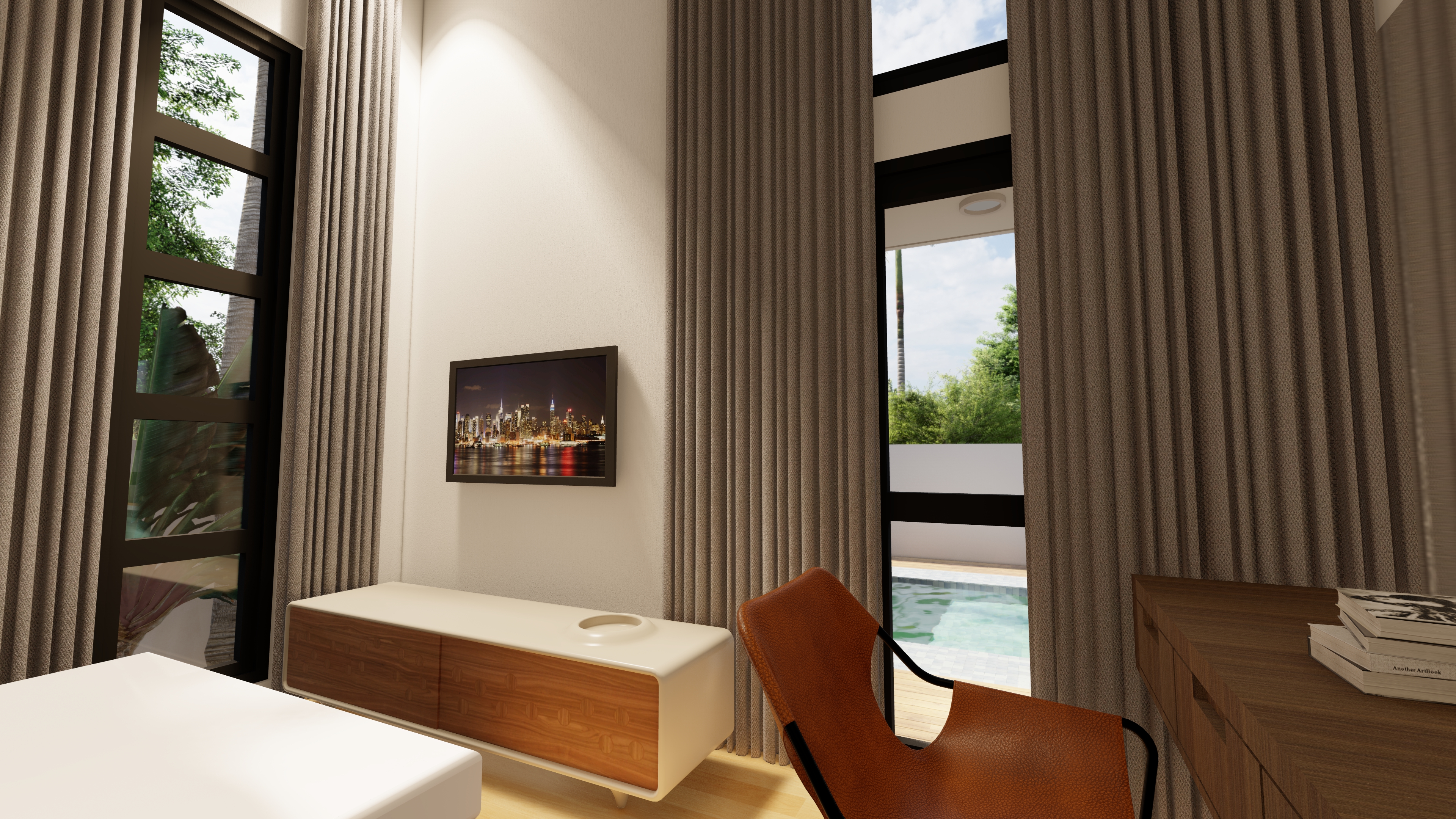
This house also features a separate water closet and shower room. The geometric floor and walls tiles draws attention while maintaining the monochromatic colors throughout the interior of the house.
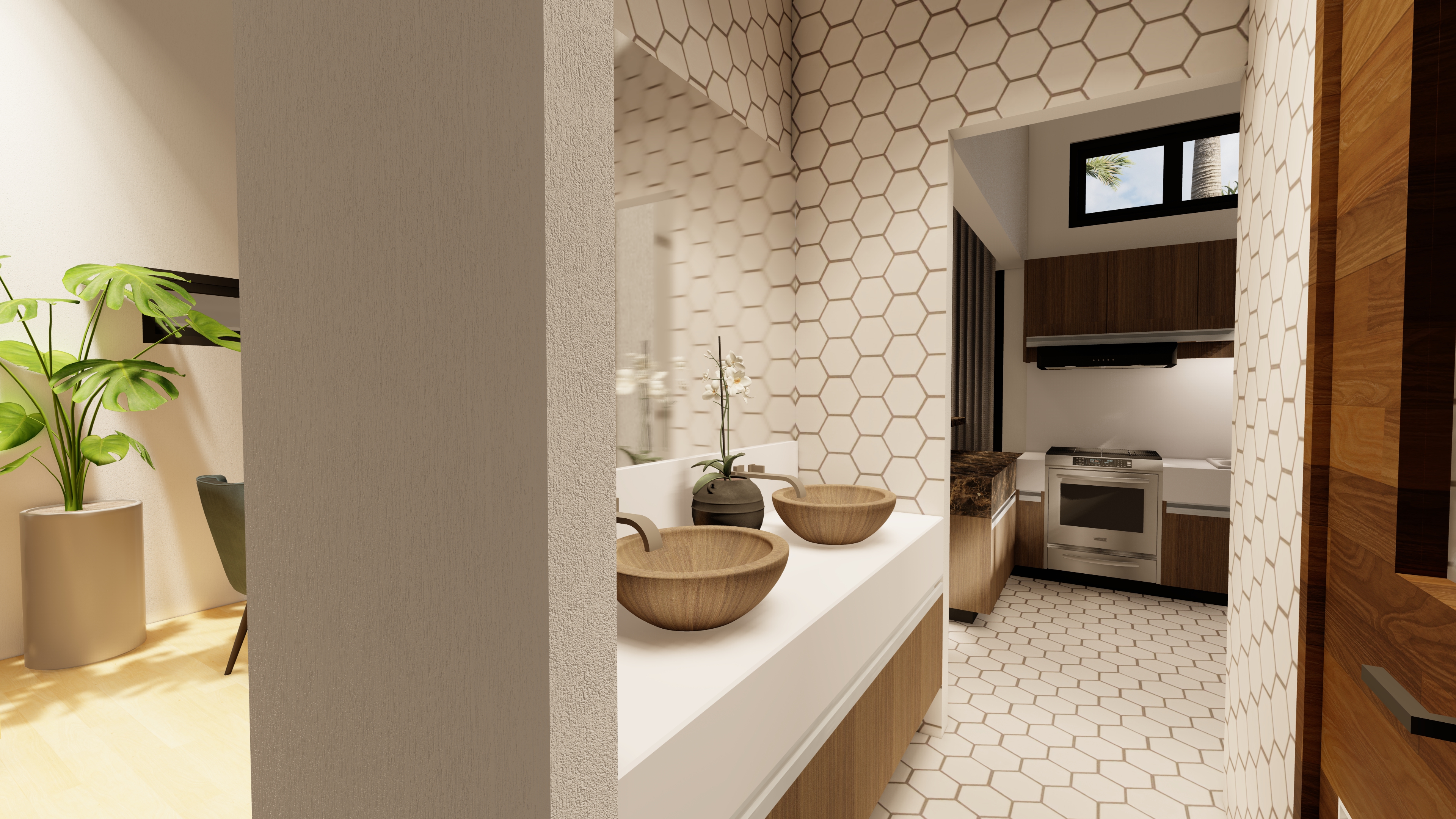
The loft which serves as the kids room features a low-ceiling but expansive space. Measuring 5.00 meter x 4.15 meter, it comfortably fits 2 double sized bed. It features a combined large wardrobe and desk. The room accentuates the platform bed with spot light fixtures.
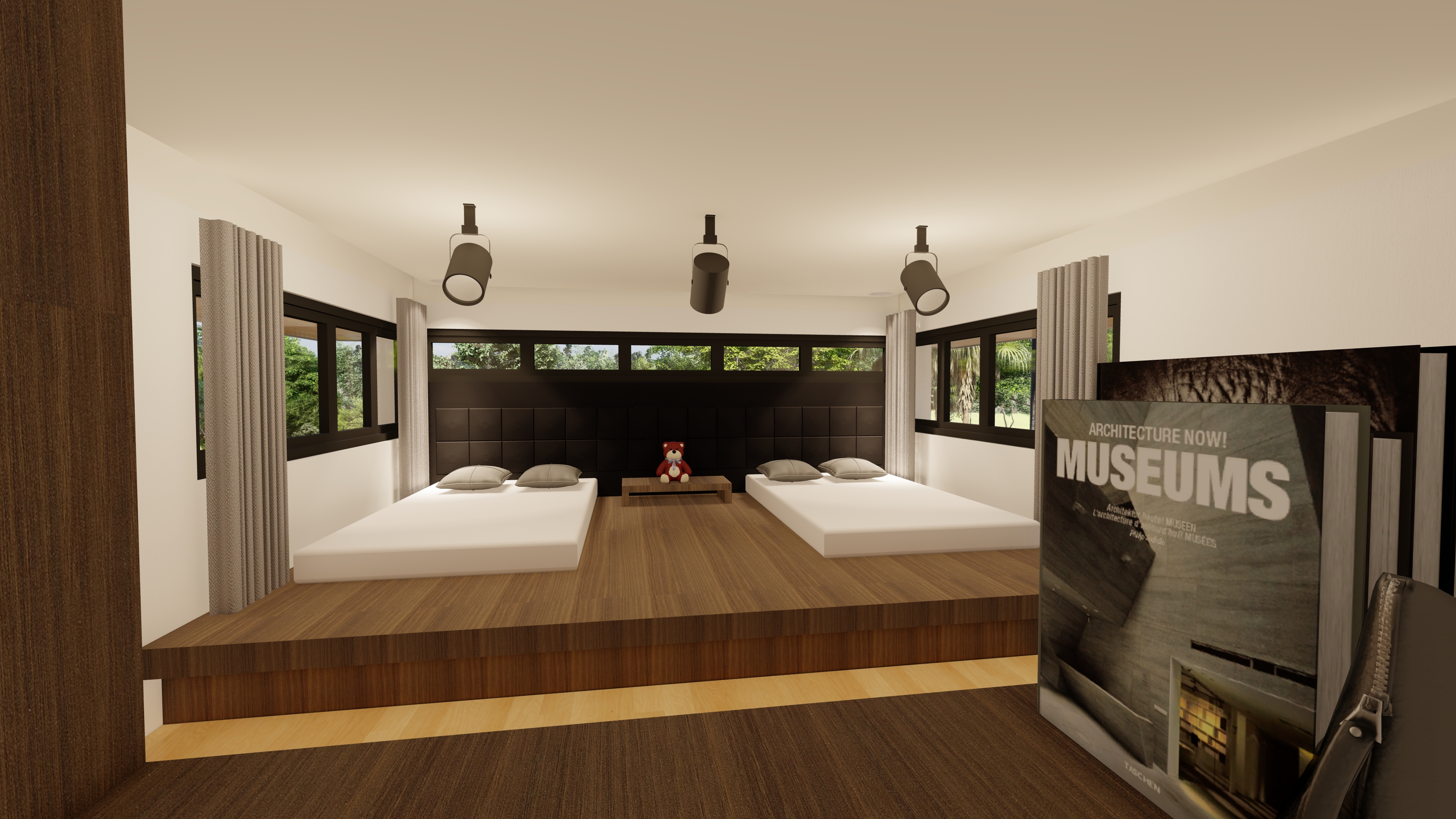
The interior in general is defined by monochromatic colors and glossy surfaces for a minimalistic and sophisticated look. The textured glossy wall and wood finishes typical to the exterior unify the distinctive modern tropical concept of the house.
This is my first time using Lumion as my rendering tool so I am very excited to regularly post here to see my improvement. I hope to see you drop by on my next post! Have a nice day!
The rewards earned on this comment will go directly to the person sharing the post on Twitter as long as they are registered with @poshtoken. Sign up at https://hiveposh.com.
Hello @architectkj
A very warm welcome to the community. We are glad to have you on board and I hope this journey will be as beautiful, smooth and exciting as for all of us community members.
Loved your design and specially the element of track lights, it's so "in" these days and Architects who incorporate the fast changes of designs are the best ones. Would love to be part of your journey here and keep sharing your knowledge and experiences.
Have a wonderful week ahead:)
Greetings and blessings, I hope you are very well, greetings from Venezuela, welcome to the best Hive community, all the progress I have made on this great platform is thanks to this wonderful Community and especially to @aplusd for guiding me in my beginnings, indicating when I needed to do some editing, and above all to @storiesoferne for giving me the opportunity to be a member of this great community. I hope you are doing well and that you enjoy sharing all your architecture content with us! see you soon!!
Wow, what a pleasant surprise! Welcome aboard Kristine @architectkj to the Architecture+Design Community! With your professional expertise and work experience as a licensed Architect, we are truly excited to learn more from your valuable knowledge, insights, and the beneficial contributions to architecture and design that you're going to share with us through your beautiful publications. Feel free to mingle, interact, and engage with the other distinguished authors of your new home. And most of all, have fun! 😊👍
I am most grateful to you sir @storiesoferne! I am not yet expert in architectural design and rendering and in fact I still have many things to learn but I always try to do my best and I hope to grow and enjoy here with all of you. 😊
Welcome and thanks for adding to this super community! As a non-architect, can I ask how you define 'small' and 'minimalist' as my personal definition would describe your design as neither!
Thanks again for joining and I cant wait to see more of your work :-)
Thanks a lot sir! In my previous post, I mentioned that this design is intended for a growing family who wants to build their dream house on a budget but your comment is on point, interpreting design can really be subjective. ‘Small’ can be too small or too large and ‘minimalistic’ can be too plain or too cluttered depending on the end user or the client. If you are my client, I think I need to revise 🤣 which is always part of the job 😊
Sir? Oh Lord...sorry to disappoint but the Queen has not yet summoned me to her chambers to exalt such an honour on me!
Don't worry about me being your client, I've just managed to see off two architects here in Thailand but not my fault. I was very gentle with them but do know what I like lol....hope fully I would never need to go through this stressful process again!
Congratulations @architectkj! You have completed the following achievement on the Hive blockchain and have been rewarded with new badge(s):
Your next target is to reach 100 upvotes.
Your next target is to reach 50 replies.
You can view your badges on your board and compare yourself to others in the Ranking
If you no longer want to receive notifications, reply to this comment with the word
STOPCheck out the last post from @hivebuzz:
Support the HiveBuzz project. Vote for our proposal!
Hi @architectkj, welcome to this community, nice to see new members with great posts, wishing you continue to share content with all of us. So welcome friend. Greetings.
Thank you so much @carmary! I also look forward to interact with all of you here! Have a nice day!
Great to see another designer here! It was @storiesoferne that also introduced me to this community and I have enjoyed posting my projects here since then. Welcome to the community and look forward to seeing more of your work. I like some of the elements in your renders. I'm not sure about the kitchen counter though. But good job and keep creating!
Hi there! It’s such a pleasure 🥰 miss @seancallow My experience in architectural design specially interiors is still very limited. I am more of a corporate employee and I haven’t met my dream clients yet 🤣 I’ve seen your posts and work and I must say you’re living my dream job! 💅🏻More power to you and have a nice day!
The wood and the brown color give warmth to the environments, and with the white it gives a perfect balance for the whole house. Excellent project.
Congratulations @architectkj! We're delighted to specially curate your awesome publication and award it RUNNER-UP in Architecture Brew #64. More power!
Thank you for subscribing to Architecture+Design, an OCD incubated community on the Hive blockchain.
Wow🤩 thank you for this @aplusd!
With great pleasure dear @architectkj. Keep them coming! 😀
Hello. Me again. Another post would be nice please.....just saying :-)