Architecture + Design: Assembly of the reinforced belt, preparation for casting the strip foundation.
Greetings friends!
With your beloved, you can find Paradise, even in a hut, or under a beach umbrella, which, at that time, gave the only shade and coolness on our plot of land.
Every time we were going for a walk, the first thing we did was stop by our plot of land and check the progress of the work.
Sometimes, when the builders had to leave the construction site at lunchtime, we guarded the tools and building materials, which, by this time, had accumulated on the site a lot.
As you already know from previous publications, a sand and concrete pad was removed in the pit as the base of the strip foundation.
The time has come for serious work, namely, the assembly of a reinforced belt for further pouring a strip foundation 300 mm high and 600 mm wide.
I needed reinforcement with a diameter of 12, 14 and 18 mm in diameter for the horizontal ribs of the belt and reinforcement with a diameter of 8 mm for transverse brackets, which we bent right on the site, having built a template from boards and nails.
In the diagram below, you can see the total number of columns and the length of the strip foundation.
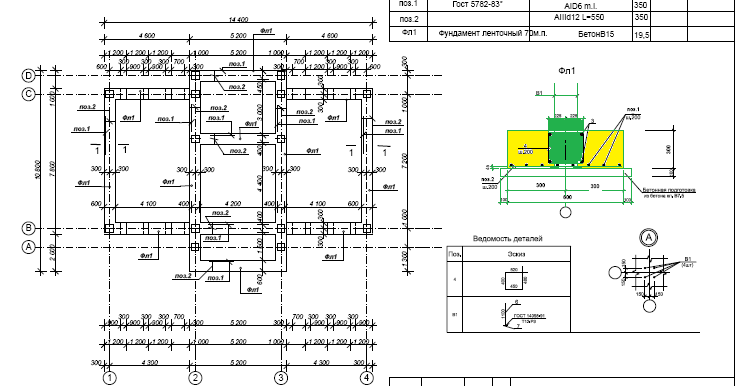
In this photo you can see the steel frame of the strip foundation and the frames of the columns that are installed in each corner of the house and connect all the monolithic belts together, which turns the structure of the house into a kind of clenched fist and a single whole from the foundation to the ridge of the roof of the house.
The choice of reinforcement diameters is due to the high seismicity of this area.
I was recommended to buy fittings at the scrap metal collection points, which would greatly save me the construction progress, but I purchased new products, so I will sleep more peacefully.
The step between each cross brace is 22 centimeters. each bracket is installed with a rotation of 90 degrees from the position of the previous bracket, which turns the structure into a kind of spring, but the main task is to redistribute the joints of the reinforcement, as in brickwork.
For the device of the formwork, I used an edged, pine board 25 mm thick, 150 mm wide, as a rule, its length was up to 6 meters.
To strengthen the formwork, transverse boards were stuffed.
In the background, you see a PVC pipe case for laying sewer pipes.
It is advisable to foresee in advance so that, later, you do not have to drill thick concrete.
This formwork option and the fact that the width of the trench made it easy to cope with the work, made it possible to reuse the boards.
I considered the option of permanent formwork, but tossed it aside.
You can take a close look at the heart of the foundation.
To be honest, sometimes I got scared and I started to think that this is not feasible, lol.
There were many reasons for worries, as well as reasons for doubts, but it was necessary to go forward.
Here is the case. which I was talking about.
This is only a small part of the work that lay ahead of us, but it already looked like something.
It must be said that the formwork from the boards requires a special adjustment of each board, so that there are no large gaps through which, subsequently, liquid concrete can flow out.
Each stage of work required new measurements of levels and diagonals, in fact, this is the most crucial stage of work.
Later, each column will be dressed in a wooden frock coat.
What reassured me was that the building inspector, who oversaw each stage of the work, liked what he saw).
A trusting relationship with inspectors, this is very important if they see that you do not violate building codes, they will be ready to give free advice and come on your first call, or, conversely, inspect you by phone).
There will be a bathroom in this place.
As you can see, friends, everything is serious here and it does not look like children's building games.
You may find it helpful to see such a column and strip foundation attachment if you want to start building your own home.
The basement of my house was much more spacious than I expected.
This photograph clearly shows the junction of the transverse brackets.
I was thinking of using this photo for a shadow hunter contest).
Finally, a small landscape, a view of the hills that opens from my plot of land.
The building you see below is a Protestant church, we don’t have to go far on weekends and services, it’s very convenient.
To be continued.
Photos taken with a Sony Cyber-shot DSC-HX300 camera
I edited a photo in the program PhotoDirector, which I also installed on my smartphone.
Author @barski
Ukraine
For my publications, I do not use stock photographs, it is fundamentally important for me to use photographs that I have made with my own hands for publication and I can name them - authorial work.
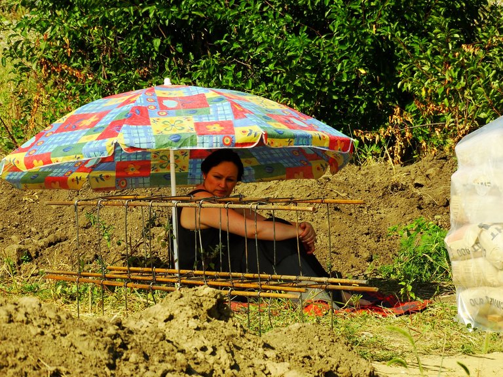
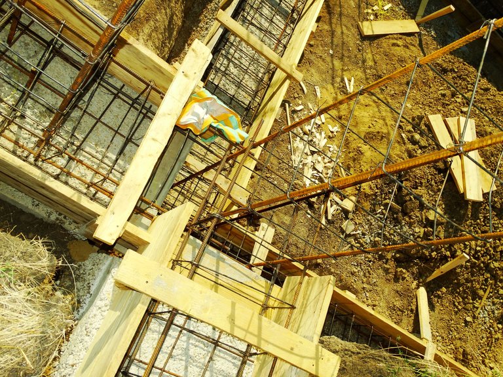
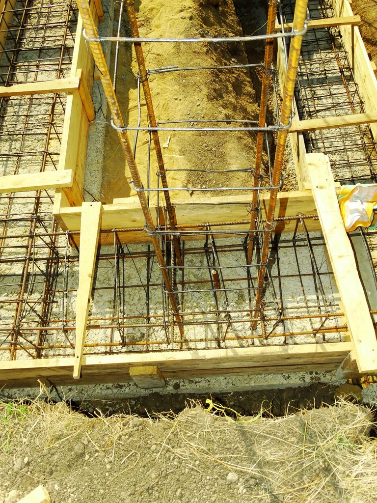
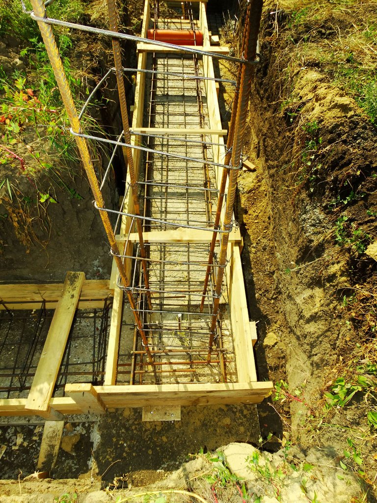
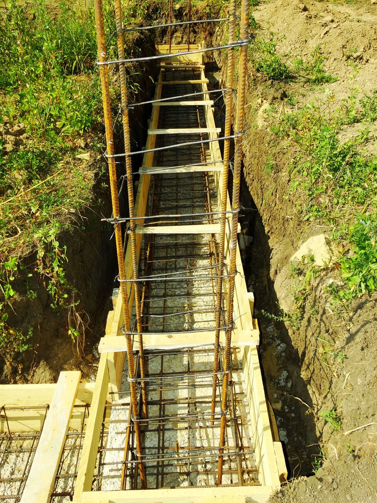
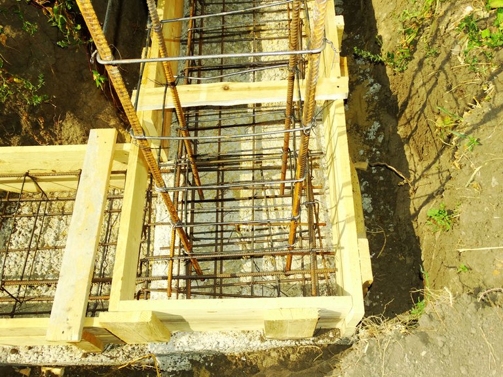
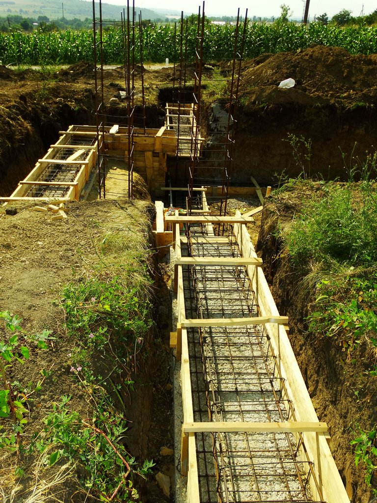
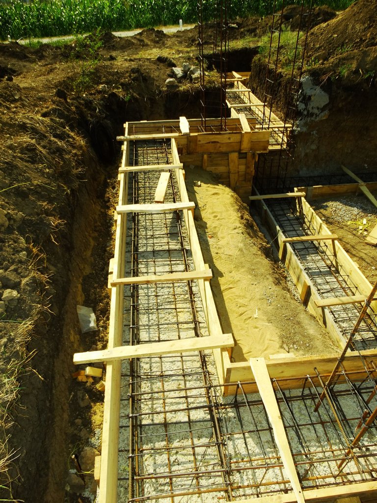
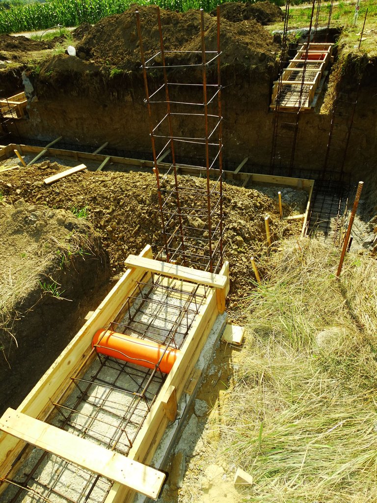
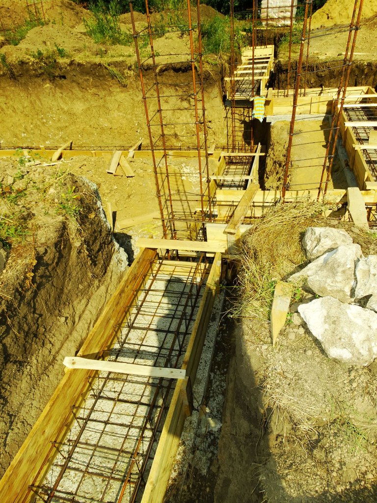
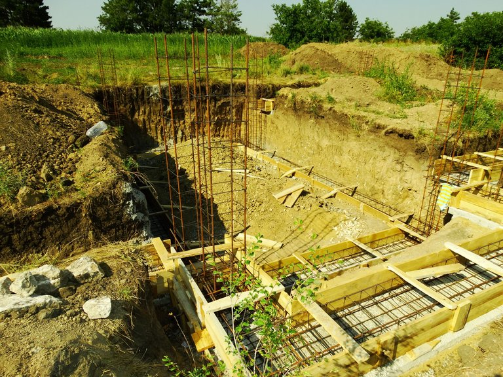
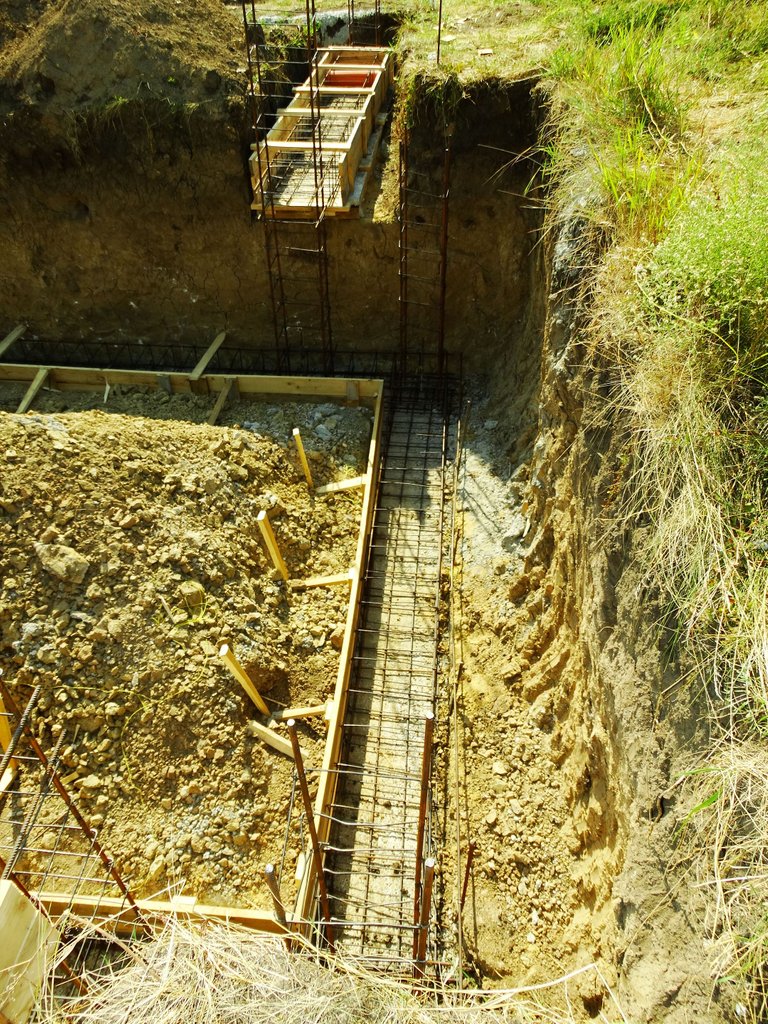
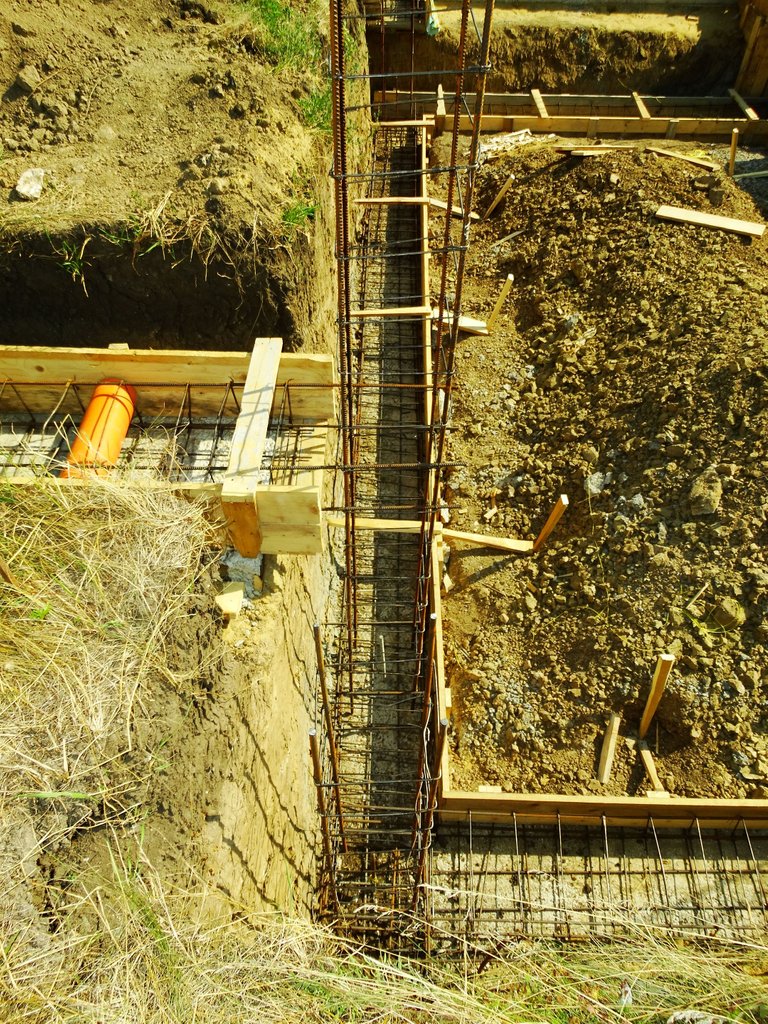
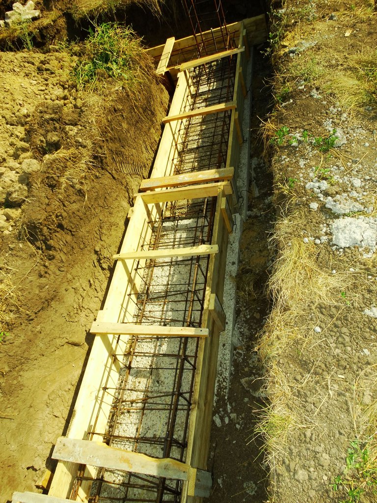
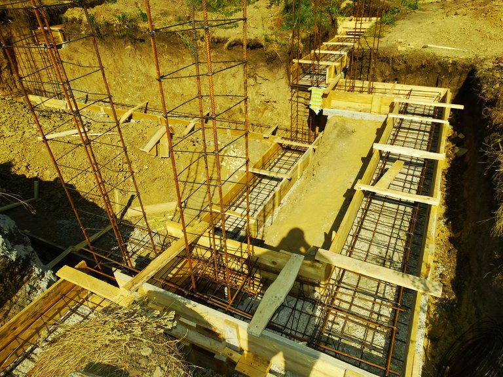
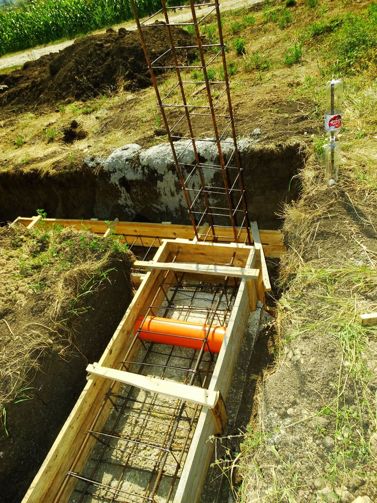
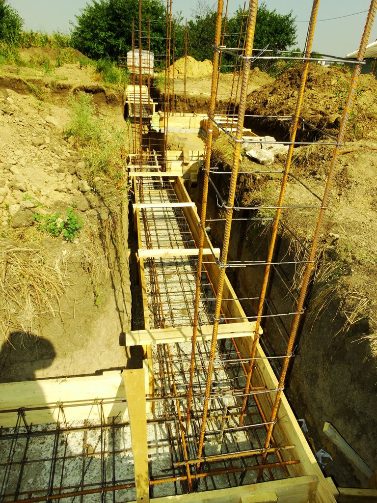
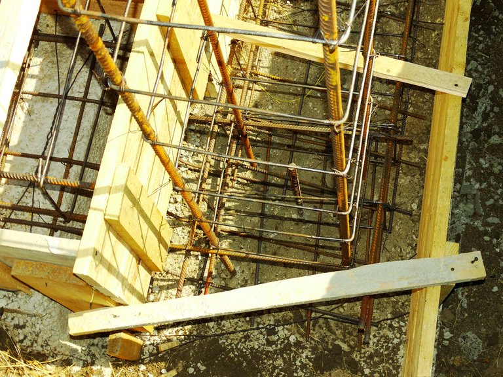
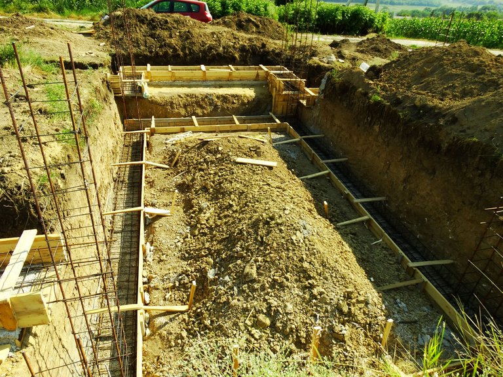
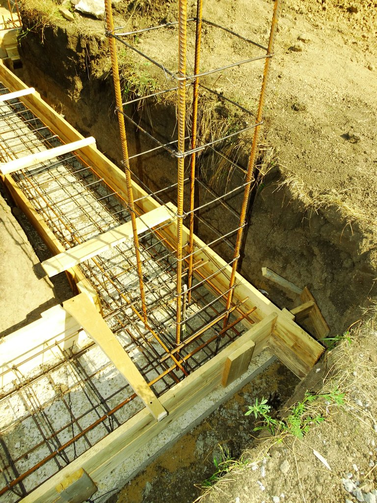
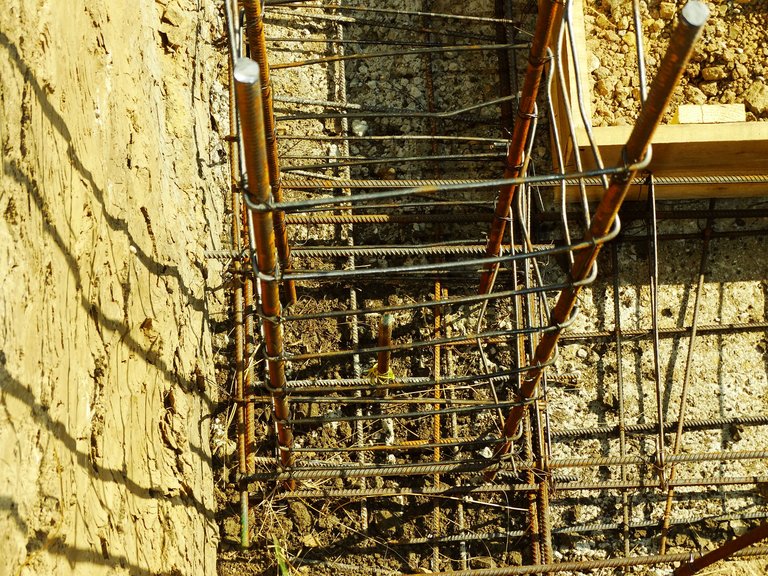
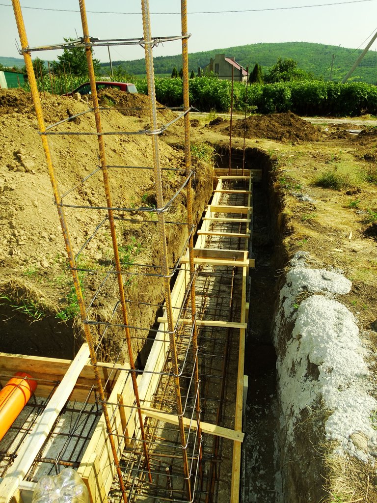

Well done @barski ! We're happy to inform you that this publication was specially curated and awarded Runner-up in Architecture Brew #34. Congratulations!
Subscribe to Architecture+Design, an OCD incubated community.
Thank you so much ! This is a big surprise for me! Have a great day!
!PIZZA
!BEER
@barski! I sent you a slice of $PIZZA on behalf of @eii.
Learn more about $PIZZA Token at hive.pizza (3/10)
View or trade
BEER.Hey @barski, here is a little bit of
BEERfrom @eii for you. Enjoy it!Did you know that you can use BEER at dCity game to **buy dCity NFT cards** to rule the world.
Hello friend @barski I greet you from Venezuela. The progress they have made in construction is admirable; also admirable the effort, the hard work. Congratulations friend, the end result will be extraordinary. God bless you and take care of you always and God protect your loved ones. I'm really glad to see your post. Receive a strong virtual hug full of blessings, positive energy and lots of light. NOTE: Excellent introduction, when the work is done with the beings that one loves it is more beautiful.
Thank you so much for the wonderful comment! Have a great day! Forgive me for the delay in answering.
That is such a detailed publication, I can see through your pictures the casting work is going on pretty well. I hope it turns out to be a success.
Have a great week ahead:)
Thank you so much for the wonderful comment! Have a great day! Forgive me for the delay in answering.