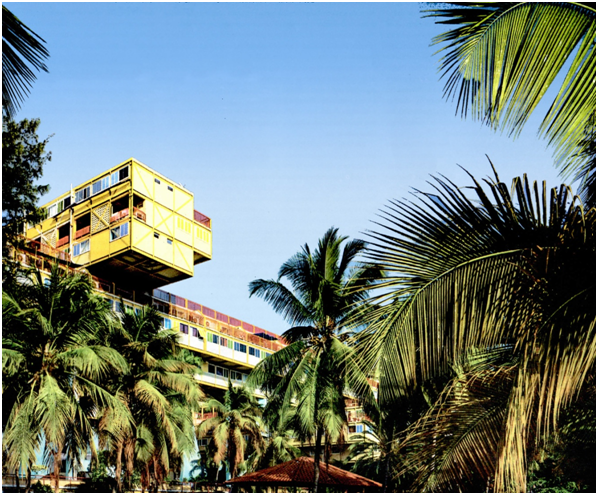
It is stated that the architect Fruto Vivas is a natural, organic, indigenous, preventive and highly intelligent man. Although he has lived in Barquisimeto for a long time, he is a native of La Grita, Táchira state, where he was born in January 1928. According to his critics and connoisseurs, his philosophy came from his contact and knowledge of plant structures, which gave rise to the project: " Trees to live ”. In previous posts we dedicated ourselves to present some works by this Venezuelan architect, we cordially invite you to read them: "The first mutant structure of the 21st century" (https://peakd.com/hive-178708/@besamu / eng-the-first-mutant-structure-of-the-21st-century-eng-the-first-mutant-structure-of-the-21st-century). “Iglesia Divino Redentor” (https://peakd.com/hive-178708/@besamu/engdivine-redeemer-church-espiglesia-divino-redentor). "The structure with a woman's silhouette: Club Táchira in Colinas de Bello Monte- Caracas" (https://peakd.com/design/@besamu/eng-the-structure-with-a-womans-silhouette-club-tachira- in-hills-of-bello-monte-caracas-esp-the-structure-with-silhouette-of-a-woman) and "The Hotel Moruco: a work of" popular architecture "in the Venezuelan Andes" (https: // peakd .com / hive-178708 / @ besamu / eng-the-hotel-moruco-a-work-of-popular-architecture-in-the-venezuelan-andes-esp-el-hotel-moruco-a-work-of architecture-po).
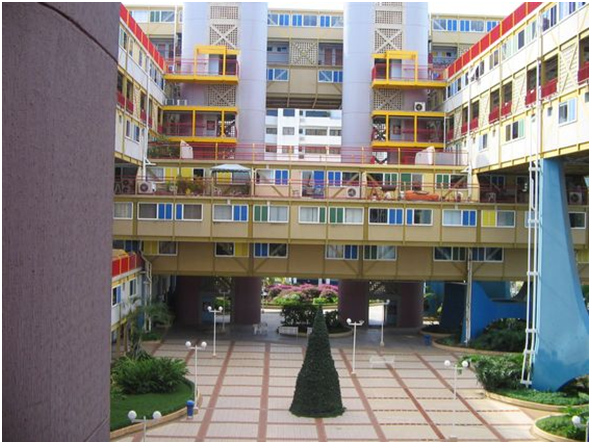
Today we will dedicate ourselves to reviewing the emblematic work, in the field of multifamily housing, known as "Tree to live", which was built in Lecherías, Anzoátegui state, in the 90s, with the collaboration of the engineer Edgar Fortul. The “floating” building was built with one hundred and eighty apartments, prefabricated with light materials, its construction took only forty-five days. For this and other works, he received the National Architecture Prize. This project amalgamates three constitutive elements of his works: the lightness of the boundary structures, the social meaning of massive and popular architecture and his beliefs about the dialectical harmony between nature and human habitation.
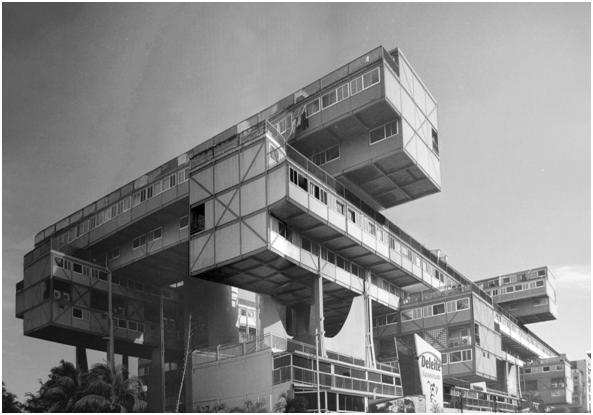
The proposal has been built in horizontal volumes, through three-story bars that intersect and superimpose each other, giving the sensation of floating in space; these bars or columns are laminar structures 13 meters high. The architect joined the blocks that make up the work through a vertical circulation tower that connects the different parts that compose it. As if it were a tree, bridges and corridors that allow access to each apartment and to the social areas of the complex emerge horizontally from the bars.
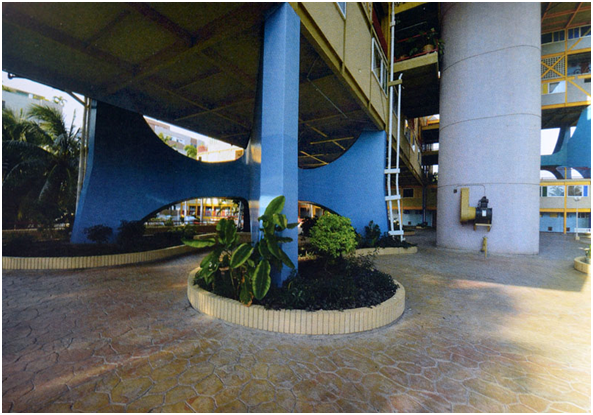
The use of raw material available at the construction site, maximum efficiency, coupled with a quasi anthropomorphic vision of the structure, peppered with a Hegelian-Marxist vision that sees dialectical relationships between the work and who inhabits it and the nature that welcomes it are the theoretical elements that guide the work of Fruto Vivas.
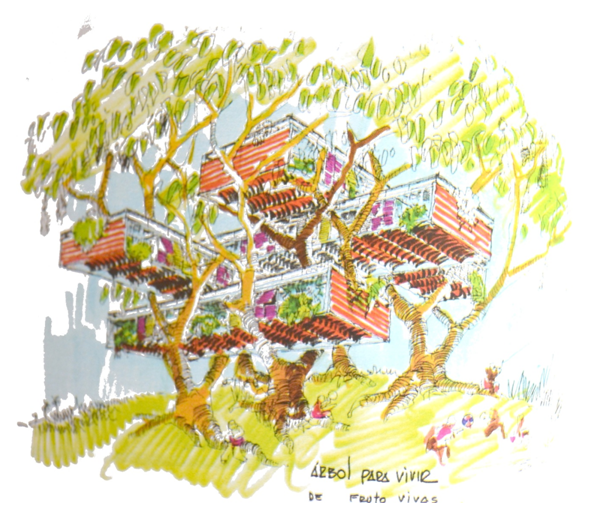
According to the architect, disciple of FrutoVivas, Juan Pedro Posani, the architecture of Vivas can only be understood if we take into consideration that its philosophy can be summarized in two variables: one structural and the other political-social, according to him, “the soul of Vivas it is structured around two heterogeneous areas: first, the firm conviction that architecture is to build and that therefore it must be buildable; and on the other hand that every human act is political and that of building is extremely political ”. In second place, his admiration for the teacher is reflected in the following sentence: “There is no doubt that the admiration for the long and abundant work of Fruto Vivas is justified: a long history of ingenious successes, of bold promises, of dedication to design and political commitment confirm the exceptional value of a highly prolific and creative personality”. Quotes taken from Entrerayas, The Architecture magazine, January 2014. https://entrerayas.com/2014/01/logre-llegar-al-2014-es-una-de-las-sorpresas-de-mi-vida/
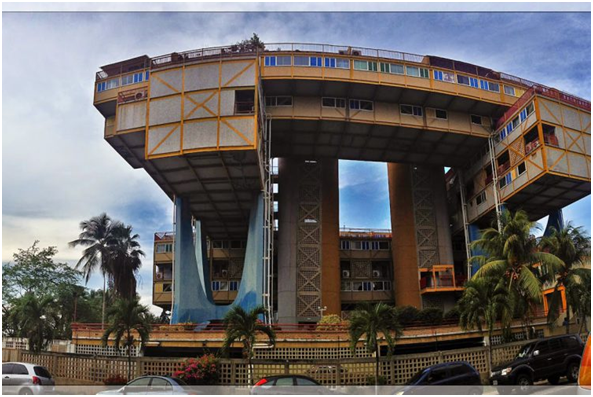
The bioclimatic characteristics of the work make the building to have sufficient air circulation; its ventilation is crossed which allows a certain freshness, even if the windows are closed. Chromed glass was used to shovel the radiant tropical sun in the area.
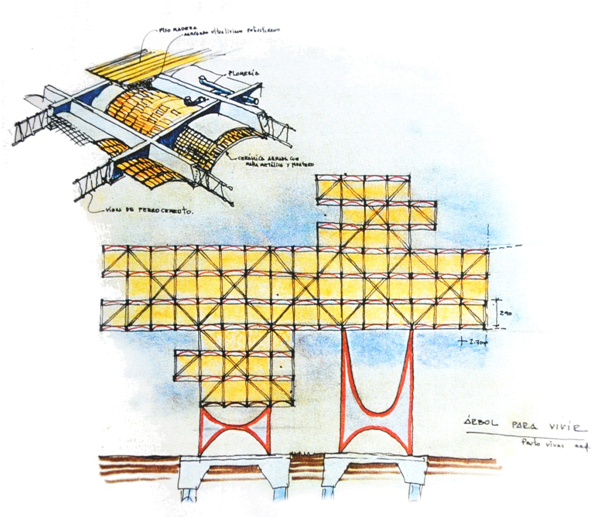
Fruto Vivas consolidated what in Venezuela is considered a "new architectural language", in which it seeks to imitate nature, integrating the greatest amount of organic materials, which is fresh and adaptable to the climate, ultralight, economical, simple and accessible to all . This conception earned him the main prize of the IX Ibero-American Biennial of Architecture and Urbanism (BIAU) in 2014.
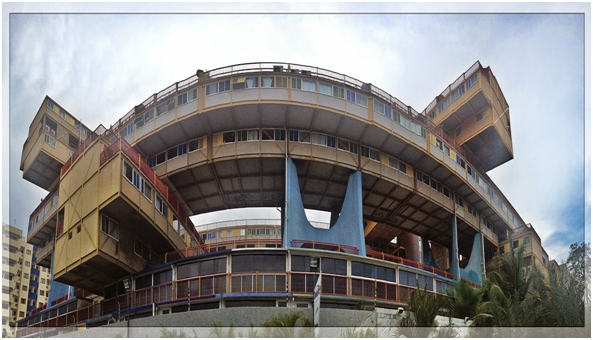
Bibliographic references:
*Fruto Vivas: un arquitecto predestinado : http://www.elperroylarana.gob.ve/fruto-vivas-un-arquitecto-predestinado/
*Entrerayas, La revista de Arquitectura, enero 2014. Número dedicado a Fruto Vivas. https://entrerayas.com/2014/01/logre-llegar-al-2014-es-una-de-las-sorpresas-de-mi-vida
*Página web del arquitecto Fruto Vivas: http://www.frutovivas.net/
- Arquitecturarchitecture (enero 2015): El árbol para vivir http://arquitecturarchitecture.blogspot.com/2015/01/el-arbol-para-vivir.html
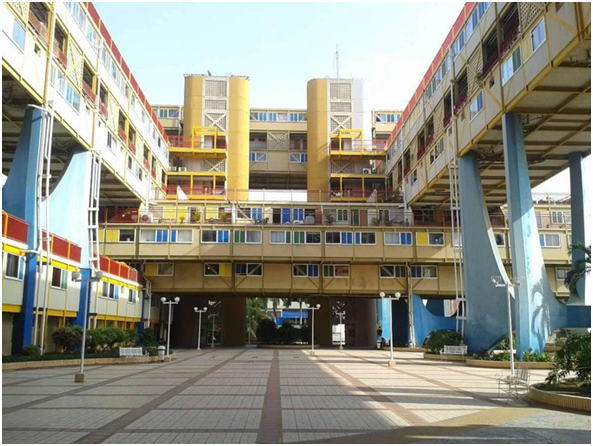
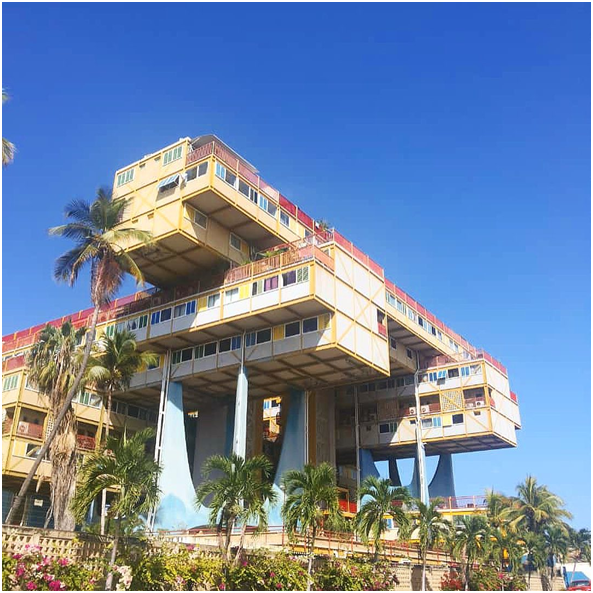
Se afirma que el arquitecto Fruto Vivas es un hombre natural, orgánico, autóctono, preventivo y muy inteligente. Aunque ha vivido mucho tiempo en Barquisimeto, es oriundo de La Grita, estado Táchira, donde nació en enero de 1928. Según sus críticos y conocedores, su filosofía vino de su contacto y conocimiento de las estructuras vegetales lo que dio pie al proyecto: “Árboles para vivir”. En post anteriores nos dedicamos a presentarles algunas obras de este arquitecto venezolano, los invitamos muy cordialmente a darles una lectura a los mismos: “La primera estructura mutante del siglo XXI” (https://peakd.com/hive-178708/@besamu/eng-the-first-mutant-structure-of-the-21st-century-esp-la-primera-estructura-mutante-del-siglo-xxi). “Iglesia Divino Redentor” (https://peakd.com/hive-178708/@besamu/engdivine-redeemer-church-espiglesia-divino-redentor). “La estructura con silueta de mujer: Club Táchira en Colinas de Bello Monte- Caracas” (https://peakd.com/design/@besamu/eng-the-structure-with-a-womans-silhouette-club-tachira-in-colinas-de-bello-monte-caracas-esp-la-estructura-con-silueta-de-muj) y “El Hotel Moruco: una obra de “arquitectura popular” en los andes venezolanos” (https://peakd.com/hive-178708/@besamu/eng-the-hotel-moruco-a-work-of-popular-architecture-in-the-venezuelan-andes-esp-el-hotel-moruco-una-obra-de-arquitectura-po).
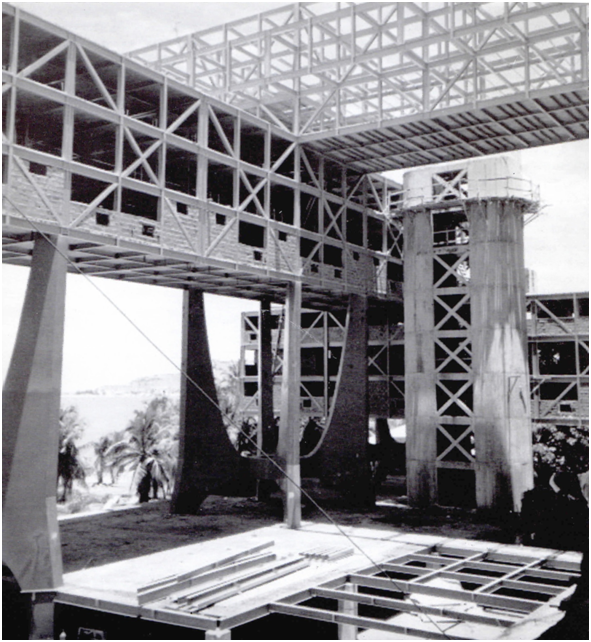
Hoy nos dedicaremos a pasar revista de la emblemática obra, en el campo de la vivienda multifamiliar, conocida como “Árbol para vivir”, la cual fue construida en Lecherías, estado Anzoátegui, en la década de los 90, con la colaboración del ingeniero Edgar Fortul. El edificio “flotante” fue levantado con ciento ochenta apartamentos, prefabricado con materiales livianos, su construcción demoró solo cuarenta y cinco días. Por esta y otras obras, recibió el Premio Nacional de Arquitectura. Este proyecto amalgama tres elementos constitutivos de sus obras: la ligereza de las estructuras límites, el sentido social de la arquitectura masiva y popular y sus creencias sobre la armonía dialéctica entre la naturaleza y la vivienda humana.
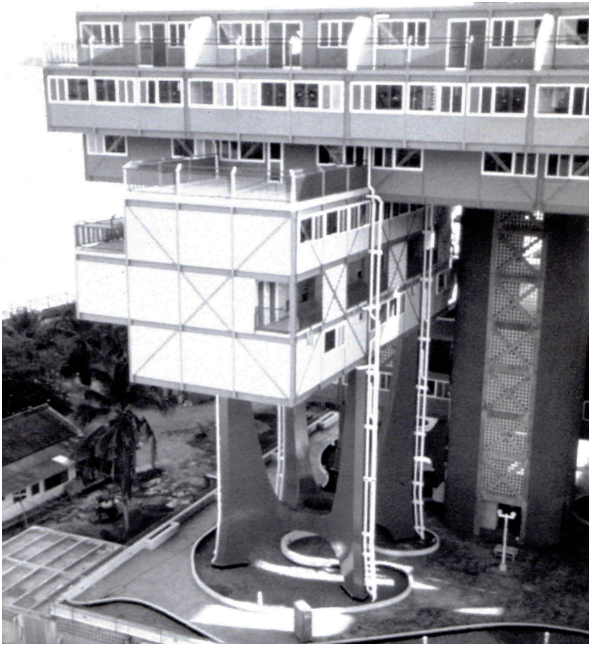
La propuesta ha sido construida en volúmenes horizontales, a través de barras de tres pisos que se cruzan y superponen entre sí, que dan la sensación de que estuviera flotando en el espacio; estas barras o columnas son estructuras laminares de 13 metros de altura. El arquitecto unió los bloques que conforman la obra a través de una torre de circulación vertical que conecta las distintas partes que la componen. Tal y como si fuera un árbol, de las barras se desprenden horizontalmente los puentes y pasillos que permiten dar acceso a cada apartamento y a las áreas sociales del conjunto.
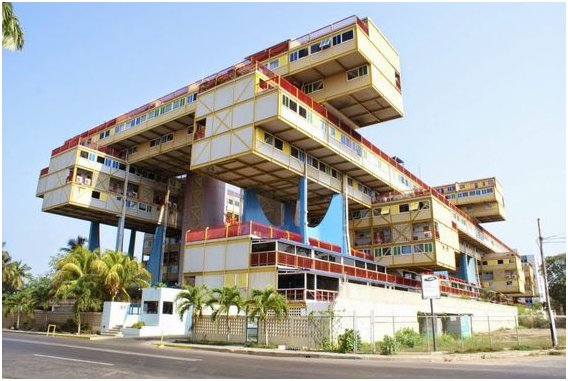
El uso de materia prima disponible en el lugar de la construcción, máxima eficiencia, aunado a una visión cuasi antropomórfica de la estructura, salpicada de una visión hegeliano-marxista que ve relaciones dialécticas entre la obra y quien la habita y la naturaleza que la acoge son los elementos teóricos que guían la obra de Fruto Vivas.
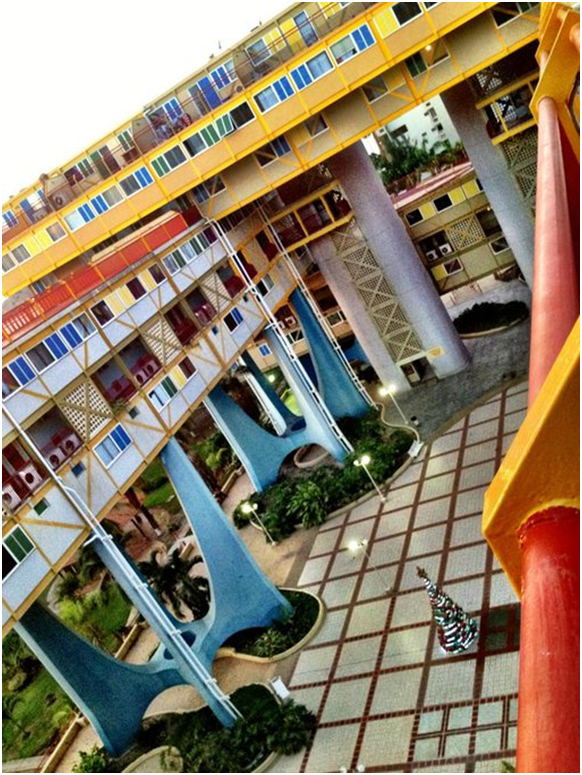
Según el arquitecto, discípulo de FrutoVivas, Juan Pedro Posani, la arquitectura de Vivas sólo se puede entender si tomamos en consideración que su filosofía se puede resumir en dos variables: una estructural y otra político-social, según él, “el alma de Vivas se estructura sobre dos ámbitos heterogéneos: primero la firme convicción de que arquitectura es construir y que por lo tanto debe ser construible; y por otro lado que todo acto humano es político y el de construir lo es de sobremanera”. Por otra parte, su admiración hacia el maestro la plasma en la siguiente frase: “No cabe duda de que la admiración por la larga y abundante obra de Fruto Vivas está justificada: una larga historia de éxitos ingeniosos, de promesas audaces, de dedicación al diseño y compromiso político, ratifican el valor excepcional de una personalidad altamente prolífica y creadora”. Citas tomadas de Entrerayas, La revista de Arquitectura, enero 2014. https://entrerayas.com/2014/01/logre-llegar-al-2014-es-una-de-las-sorpresas-de-mi-vida/
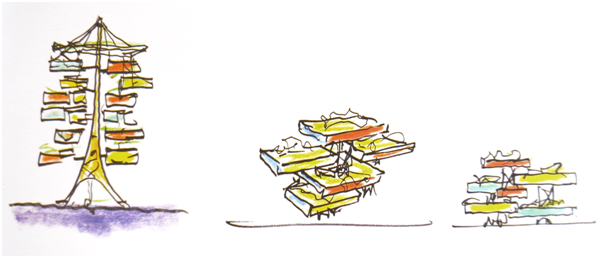
Las características bioclimáticas de la obra hacen que la edificación cuente con suficiente circulación de aire; su ventilación es cruzada lo que permite cierta frescura, aun si las ventanas están cerradas. Para palear el radiante sol tropical de la zona se utilizaron vidrios cromados.

Fruto Vivas consolidó lo que en Venezuela se considera un “nuevo lenguaje arquitectónico”, en el que se busca imitar la naturaleza, integrando la mayor cantidad de materiales orgánicos, que sea fresca y adaptable al clima, ultraliviana, económica, simple y accesible para todos. Esta concepción le valió el principal premio de la IX Bienal Iberoamericana de Arquitectura y Urbanismo (BIAU) en 2014.
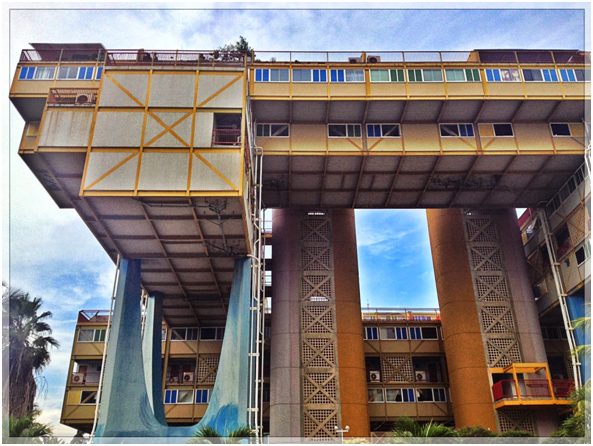
Referencias bibliográficas:
*Fruto Vivas: un arquitecto predestinado : http://www.elperroylarana.gob.ve/fruto-vivas-un-arquitecto-predestinado/
*Entrerayas, La revista de Arquitectura, enero 2014. Número dedicado a Fruto Vivas. https://entrerayas.com/2014/01/logre-llegar-al-2014-es-una-de-las-sorpresas-de-mi-vida
*Página web del arquitecto Fruto Vivas: http://www.frutovivas.net/
- Arquitecturarchitecture (enero 2015): El árbol para vivir http://arquitecturarchitecture.blogspot.com/2015/01/el-arbol-para-vivir.html
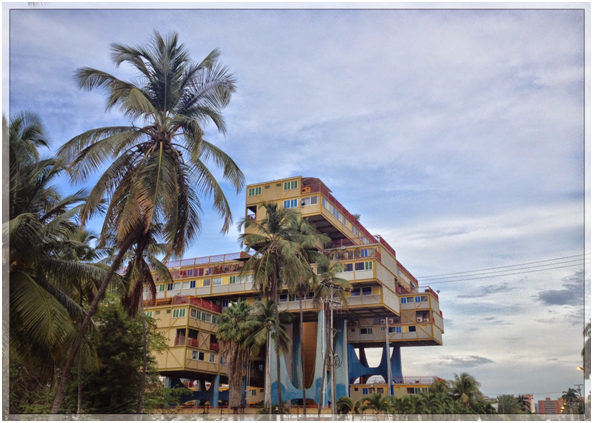
Congratulations, your post has been added to Pinmapple! 🎉🥳🍍
Did you know you have your own profile map?
And every post has their own map too!
Want to have your post on the map too?
Hello Pinmapple friends, thank you for your support. I would like to share with you my concern that this post has been read by only two members of the community. I have no idea of the reasons for this anomaly and I have no idea who to contact to find out if I have made a mistake, which, as an educator, I am willing to resolve immediately.
Hi there @besamu, I'm not sure how the counter works but I think each front end counts their own view only, so when you combine all views from hive.blog, peadk.com, ecency etc there are more than 2 views. In fact at the time of writing this comment on peakd, there are more than 10 views on peakd.
There are many posts on Hive every day, so please do not be perturbed when your post does not perform as well as you expected. Your previous post did very well, so the main thing is not to expect anything as that is what normally demotivates people on Hive.
Recuerdo que comenzando a estudiar Arquitectura uno de mis primeros trabajos fue una biografía de Fruto Vivas y simplemente quede encantada con su filosofía y diseño. El Arbol para Vivir es una de las obras que mas admiro del paìs. Muy buen post¡ espero siga compartiendo información valiosa como esta
Hello joslipe1996, thank you for your words that give me encouragement to continue. Unfortunately the post had little receptivity among friends and readers of HIVE, specifically among readers of architecture and design. Some mistake I must have made, but unfortunately I have not been able to find out. Thanks again and I hope you have a happy weekend.
Hola joslipe1996, gracias por sus palabras que me dan aliento para seguir. Lamentablemente el post tuvo poca receptividad entre los amigos y lectores de HIVE, especificamente entre los lectores de arquitectura y diseño. Algún error debo haber cometido, pero lamentablemente no he podido averiguarlo. Gracias de nuevo y espero tenga un feliz fin de semana.
mmm... se hace publicidad en discord?.