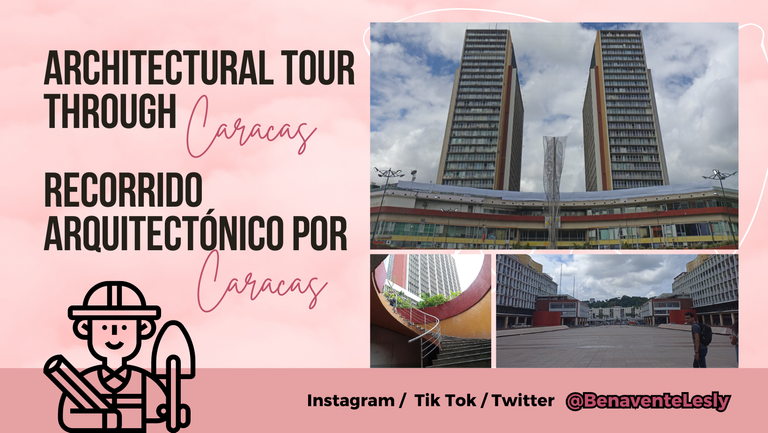
Architectural through Caracas.
Part - 1
In order to improve the architectural vision of the students and their sensitivity to the city; a teacher very dear to us, the students, organized an architectural tour through the center of Caracas; to know and analyze some works of urban interest in Caracas.
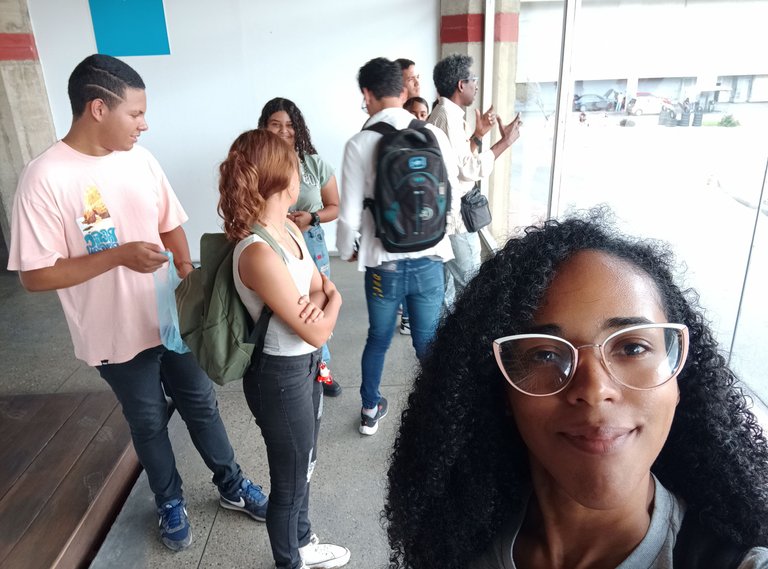
(Photo of my companions and in the background, the professor of the university)
.
.
.
.
. ============= National Museum of Architecture =============
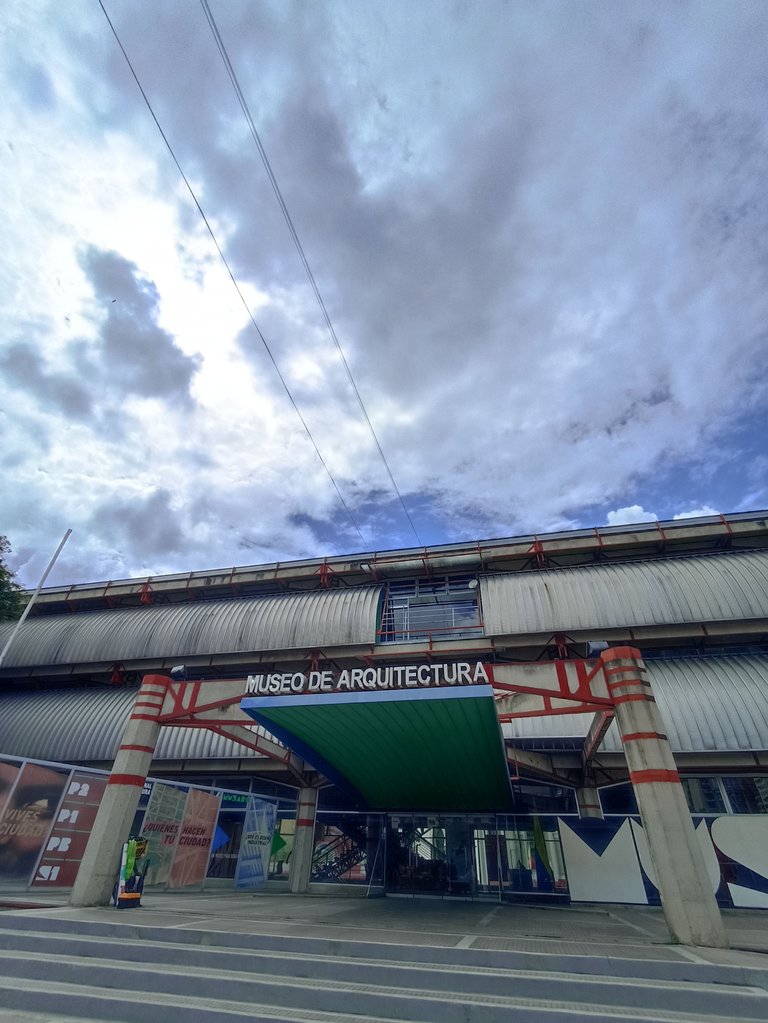
Our meeting point was the well known "Museo Nacional de Arquitectura" located on Bolivar Avenue; a volume that sits on a corner lot; made mostly of concrete; with large glass windows and a parasol-shaped coverings made of a material similar to aluminum.
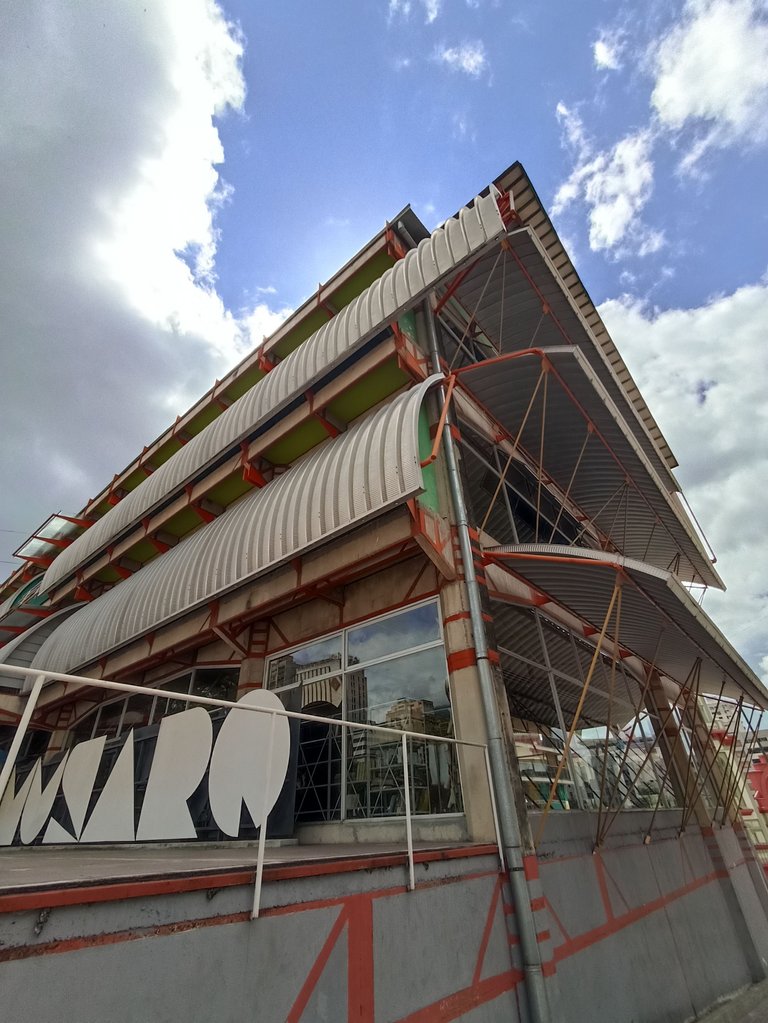
Sincerely; it is not my favorite building and unfortunately; it is highly criticized in the architectural scene (at least in caracas) ; because being the "National" Museum of Architecture, it is expected to have a better design, instead; it does not take advantage of its location and also takes away protagonism to a real jewel of urbanism that is behind it.
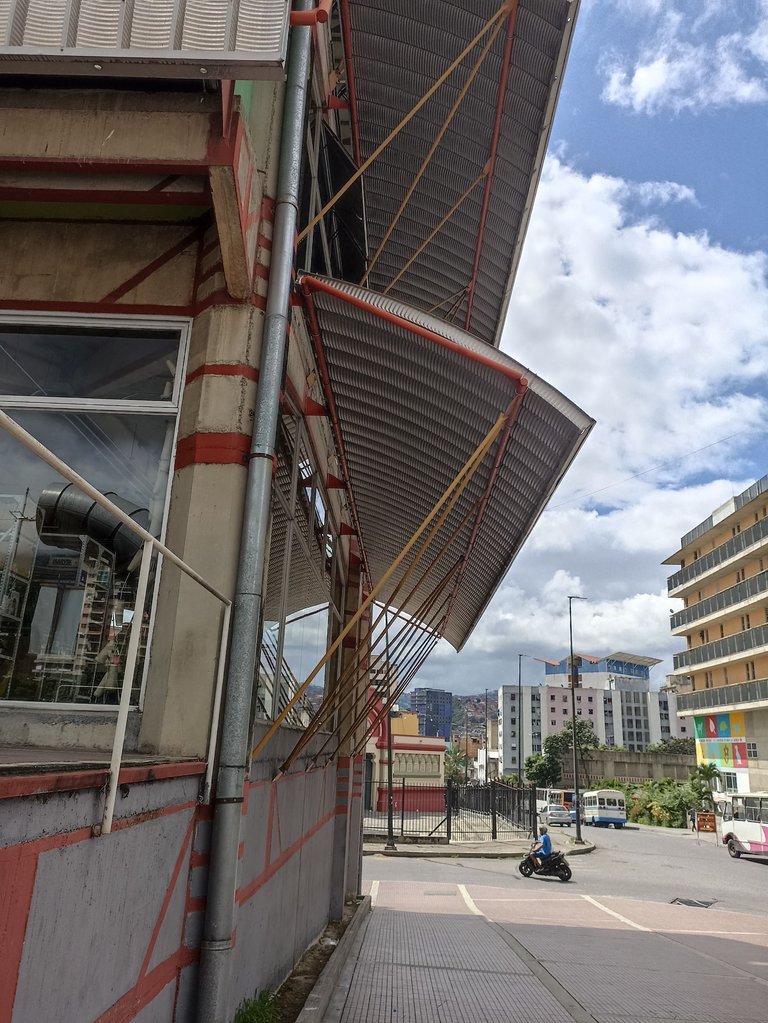
Designed by Architect Juan Pablo Posani, this is our first stop; inside, scale models of the "El Helicoide" complex are exhibited, as well as a model of an approximation of the Plan Rotival (respectively).
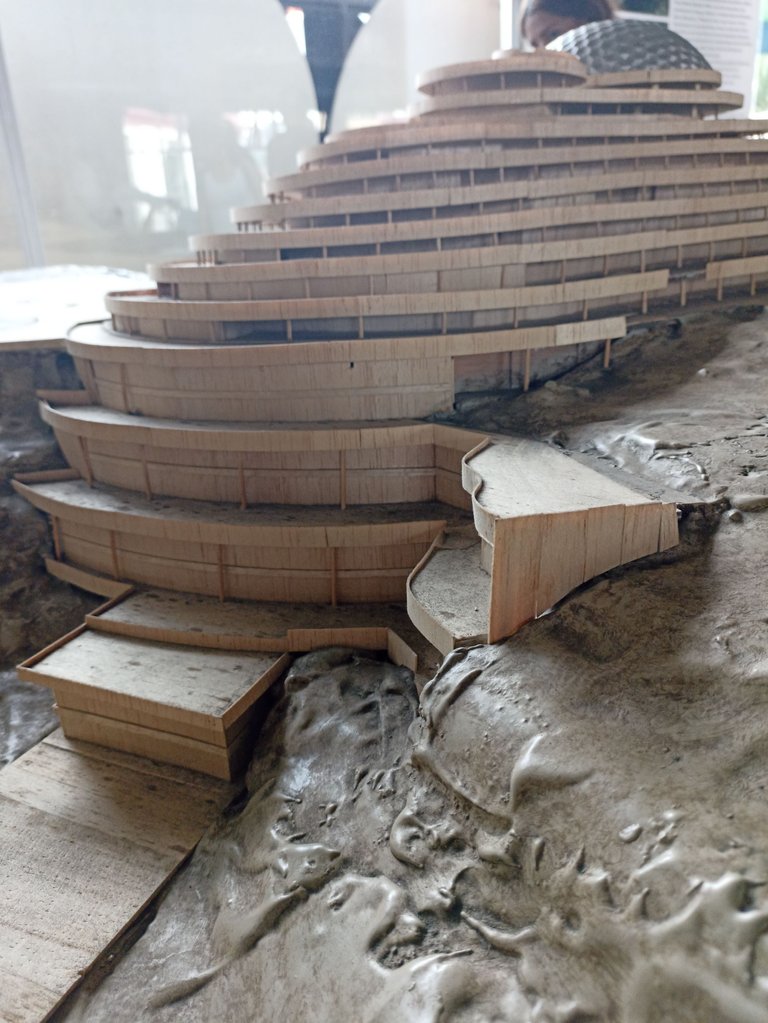
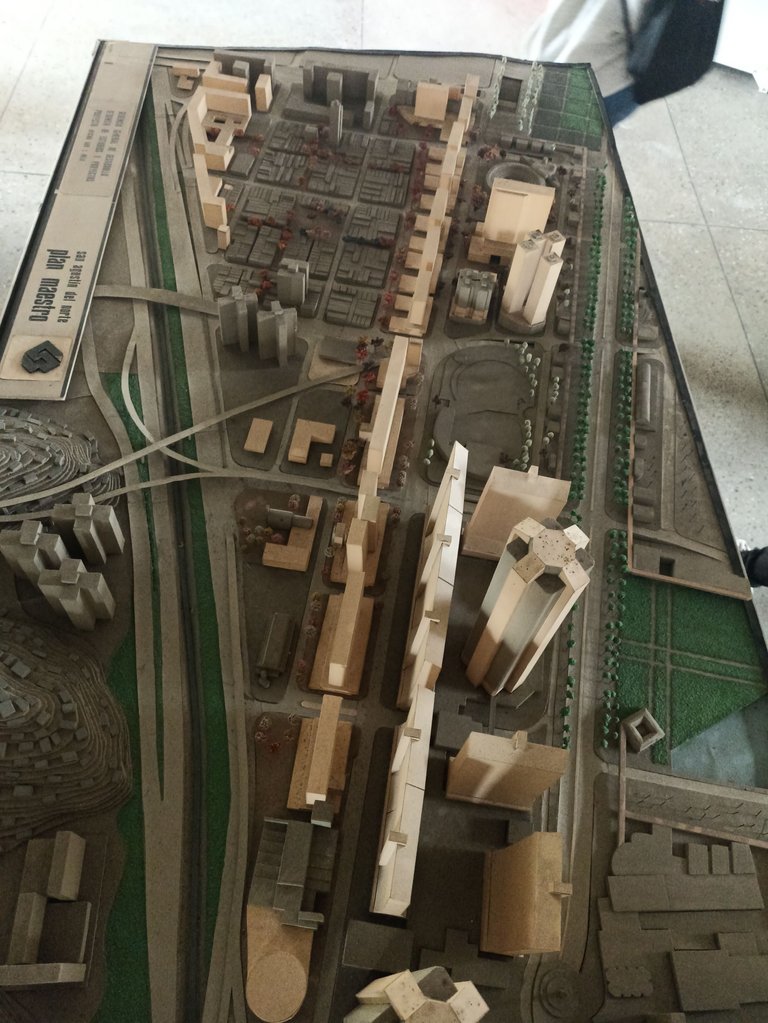
.
.
.
.
============= New Circus of Caracas =============
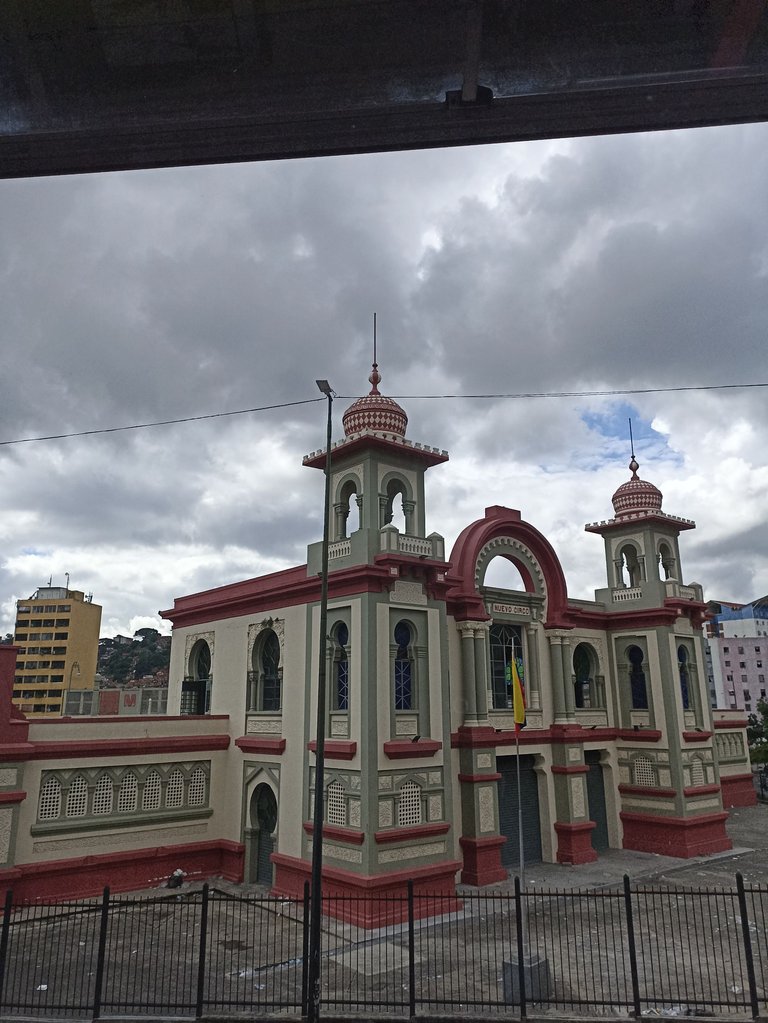
Our next stop is the Nuevo Circo de Caracas; bullfighting arena, designed and built during the government of President Juan Vicente Gomez; this building was designed by the well known architect Alejandro Chataing, in collaboration with architect Luis Muñoz. Alejandro Chataing, in collaboration with architect Luis Muñoz Teraz, a neo-Moorish style building, reminiscent of the bullrings of Spain, was one of the main exhibition spaces for shows, accommodating concerts, plays, and even boxing tournaments; over time and the inauguration of the Polyhedron of Caracas was falling into disuse, is now a heritage of cultural interest of the city.
I find it interesting to visit and know a place of historical value like this; it gives to understand that Venezuela had a time of modernization and cultural enjoyment so interesting; as to have a bullring in such a central area. (Note, I am against bullfighting and animal abuse; I just find interesting the fact at a cultural level).
We walked along Bolivar Avenue; heading to our next stop.
.
.
.
.
============= Courthouse =============
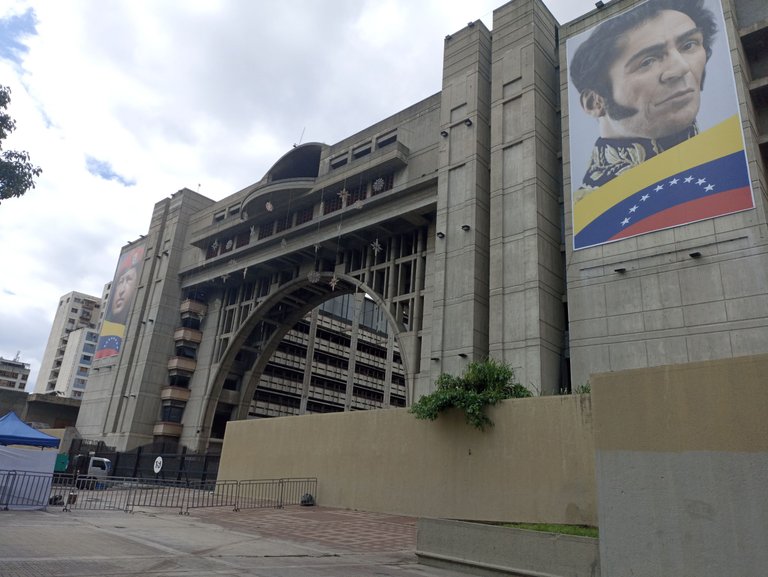
Located at the "end" of Bolivar Avenue; it is an office complex designed by Architect Carlos Gomez, it is a building made mostly of concrete; framed in the brutalist style; the project is currently incomplete; although one of its towers was inaugurated; the other one is still under construction; due to the high cost of its elaboration.
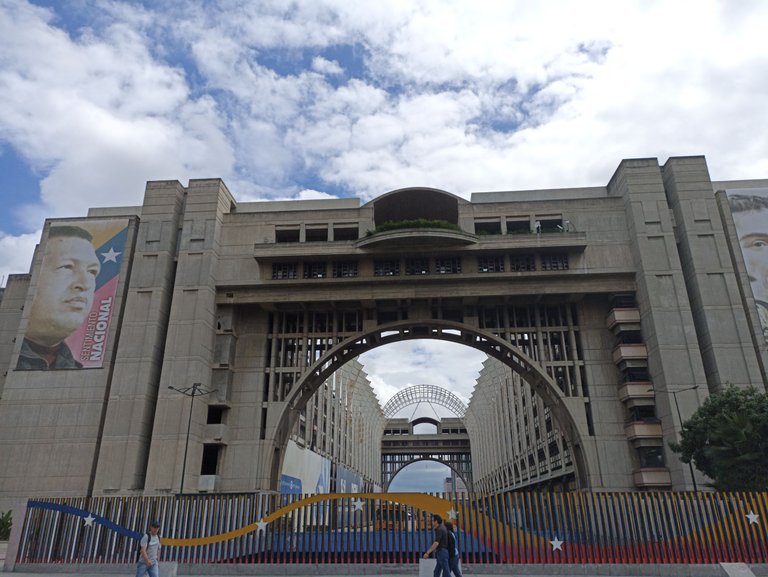
Unfortunately we were not able to enter as it is a mostly governmental building; but from the outside, one can notice the architect's intention to follow the trend of reinforced concrete and glass buildings that predominate in the city center.
It seems curious that such a prominent and important building is so closed; the building occupies almost two blocks, therefore, if you want to get to any point at the other end of the building, you must go around it; in addition, there are no trees or seats around it; so the journey to its sides is uncomfortable and hot (especially in summer).
Take advantage of the front plaza to take a picture of Bolivar Avenue and the Central Park Towers.
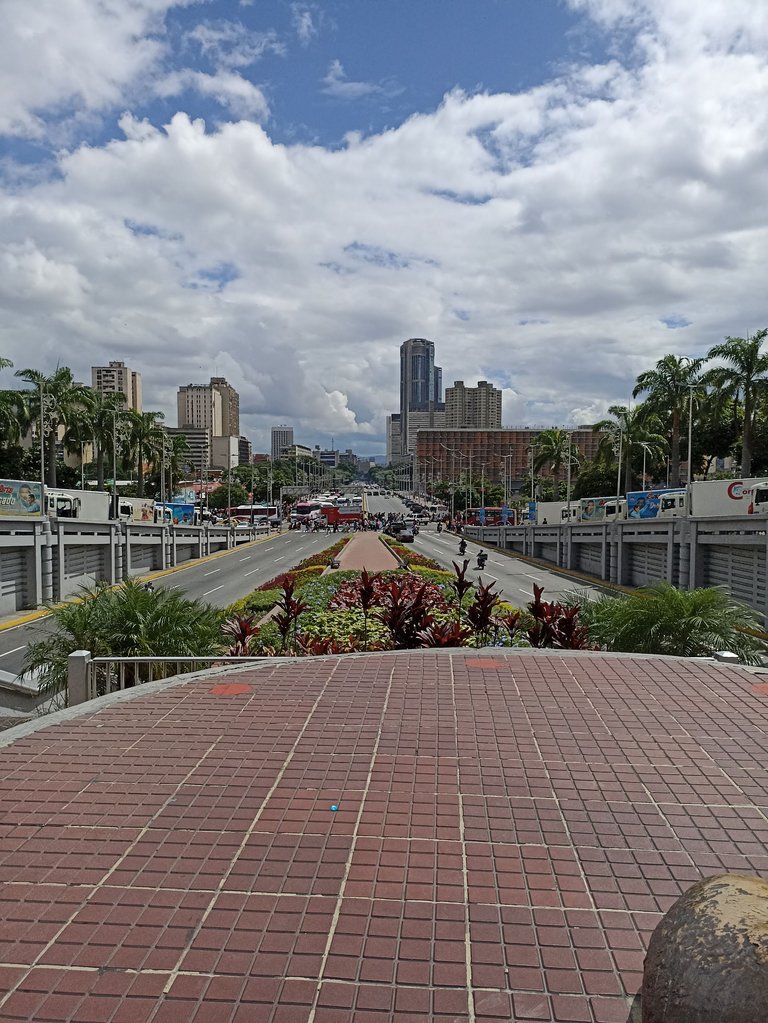
We continued through the Plaza Diego Ibarra and consequently, the Simon Bolivar Center; but I will talk about that later.
.
.
.
.
============= Basilica Santa Teresa =============
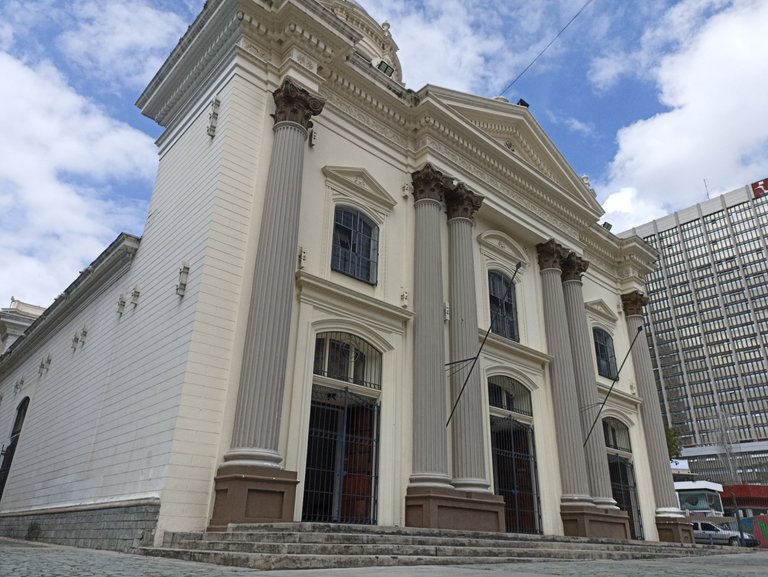
Beautiful church designed by Architect Juan Hurtado Manrique; it is one of the most important catholic temples of Caracas, it has a neoclassical style, it is framed in a quite peculiar urban context; because to the South is the Diego Ibarra Square and the Simon Bolivar Center and to the North, the Roman Chalbaud Theater.
Unfortunately, at the time of our tour, it was closed (being Saturday, we found most of the buildings closed), but I was able to take a beautiful picture from the outside.
I am especially curious about religious buildings, because with them, the architect always tries to inspire spirituality, as well as "help" to connect people with God, and I think that in the Basilica, that purpose is fully achieved.
.
.
.
.
============= Teatro Nacional Roman Chalbaud =============
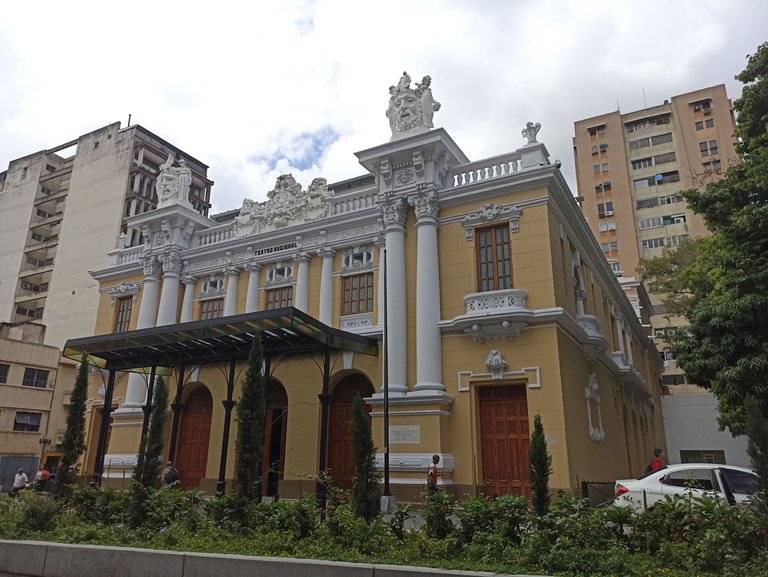
Our next stop, Teatro Nacional Roman Chalbaud.
Also designed by Architect Alejandro Chataing; from its façade you can tell that it has a predominantly French architectural style.
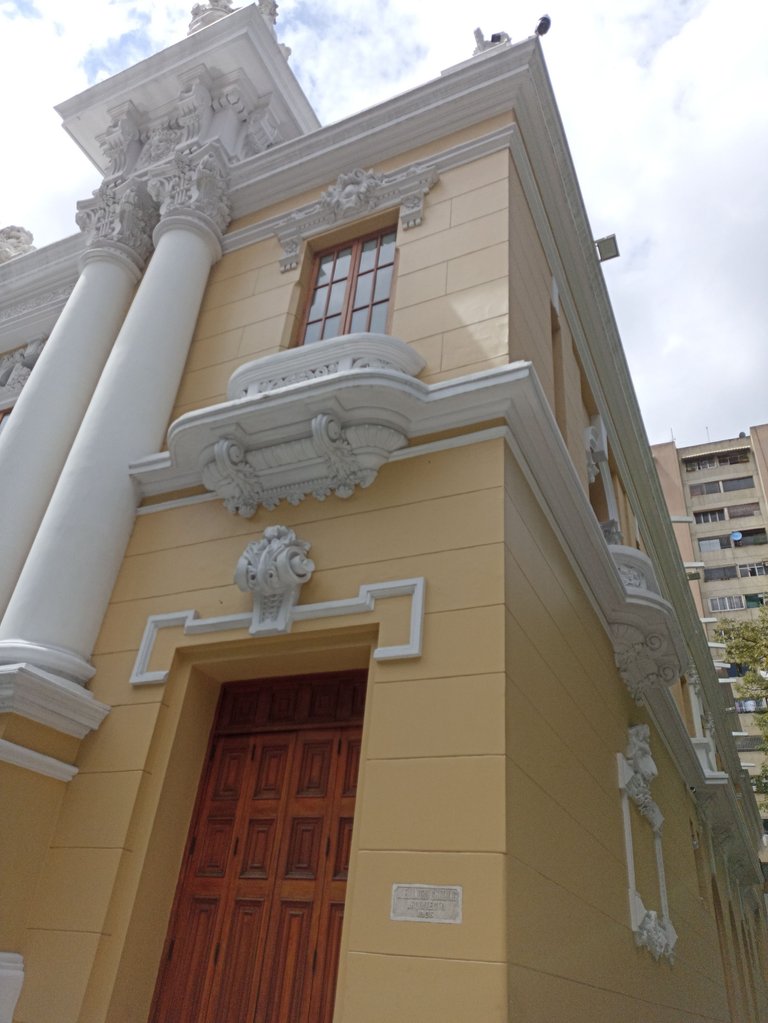
Unfortunately, it was also closed and we could not visit the interior; I was a little sad not to be able to enter; because, the building from the outside has a high level of architectural details; I hope to visit it soon, in that case, I will tell you about it here in HIVE.
Now, yes, the central point of our tour.
.
.
.
.
. ============= Simon Bolivar Center. =============
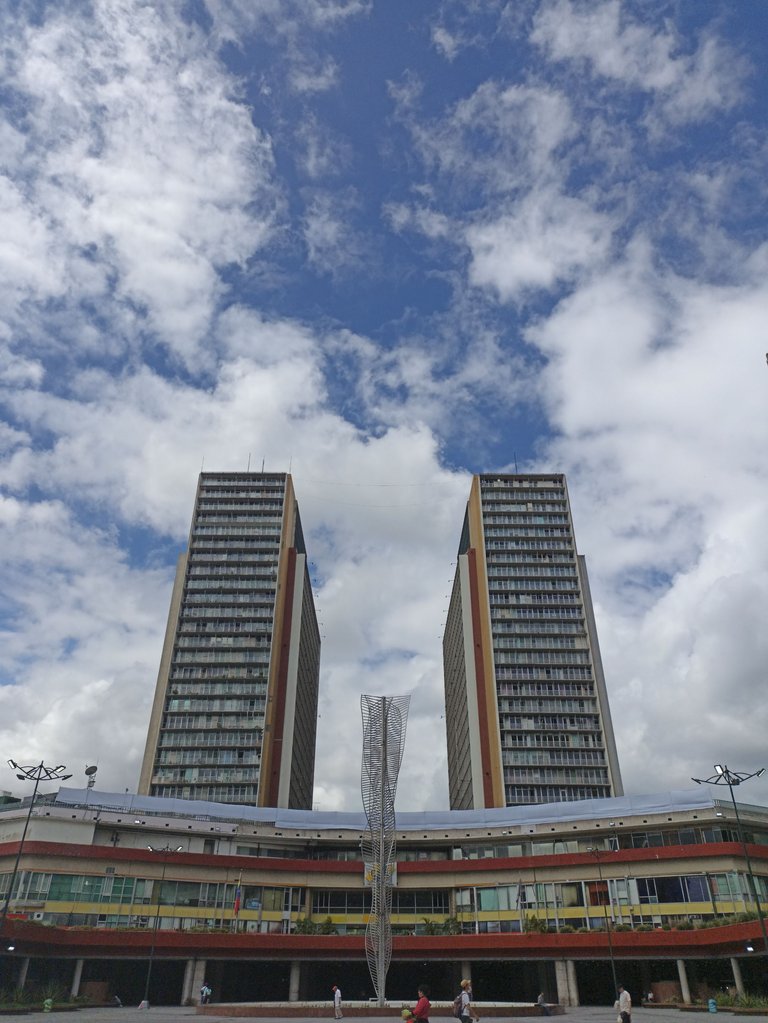
Designed by Architect Cipriano Domínguez, who won the national prize for Architecture in 1990; he is recognized as one of the architects who introduced the modern movement in Caracas.
The Simón Bolívar complex of mostly axial design is one of the most emblematic complexes in Caracas.
The project was based on the city planning proposed by Architect Maurice Rotival, who in his project proposed a volume that would be the finishing touch and connector between the most important avenues of Caracas, as well as a north-south connection to the center of the city.
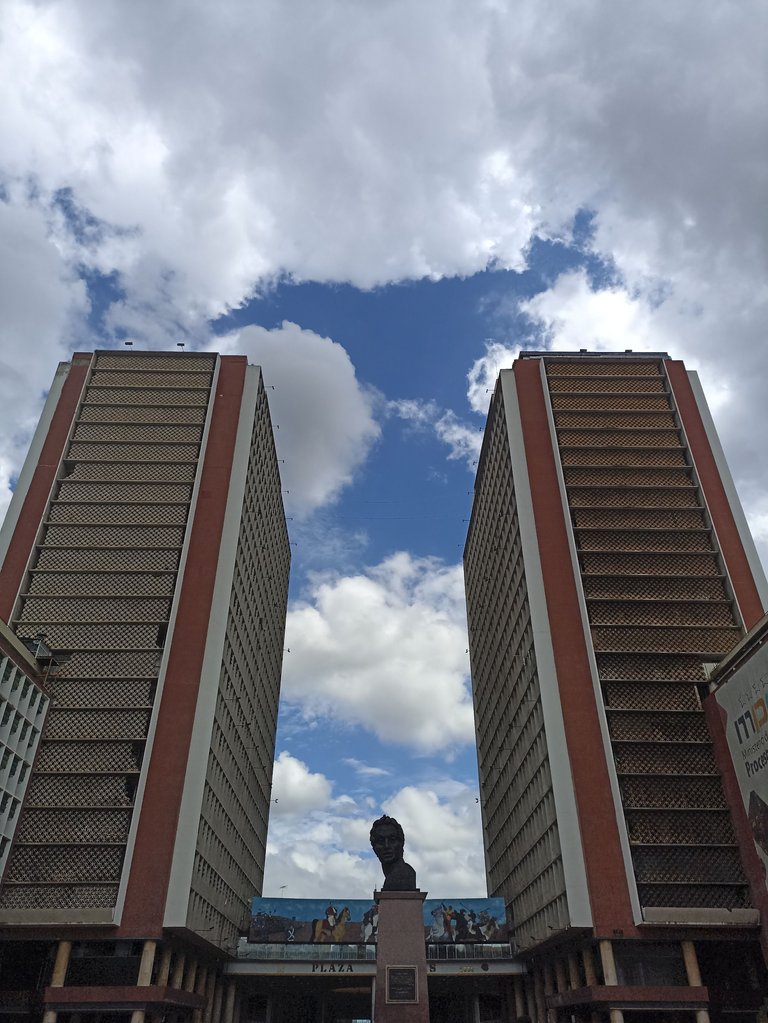
When touring the Simon Bolivar Center; it is remarkable the influence of the 5 points of Architecture, of LeCorbusier; because we get free plants, terrace-garden, visitable roofs and facades full of modernity and color, the influence of the French architect is extremely evident to note that the twin towers; They are elevated on piles; allowing a walkable connection from North to South; also allowed by the complex topography of the area; as you walk along the slopes, you notice the difference in height between the surrounding avenues, barely noticeable thanks to the architectural design.
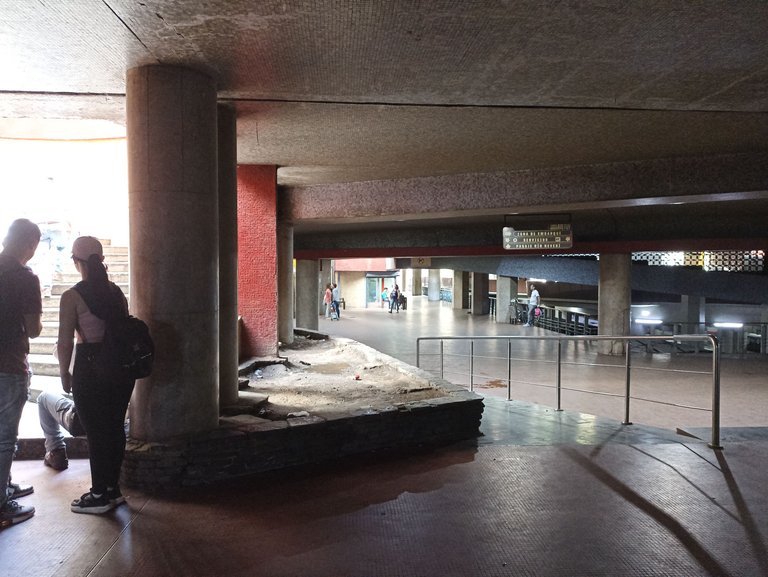
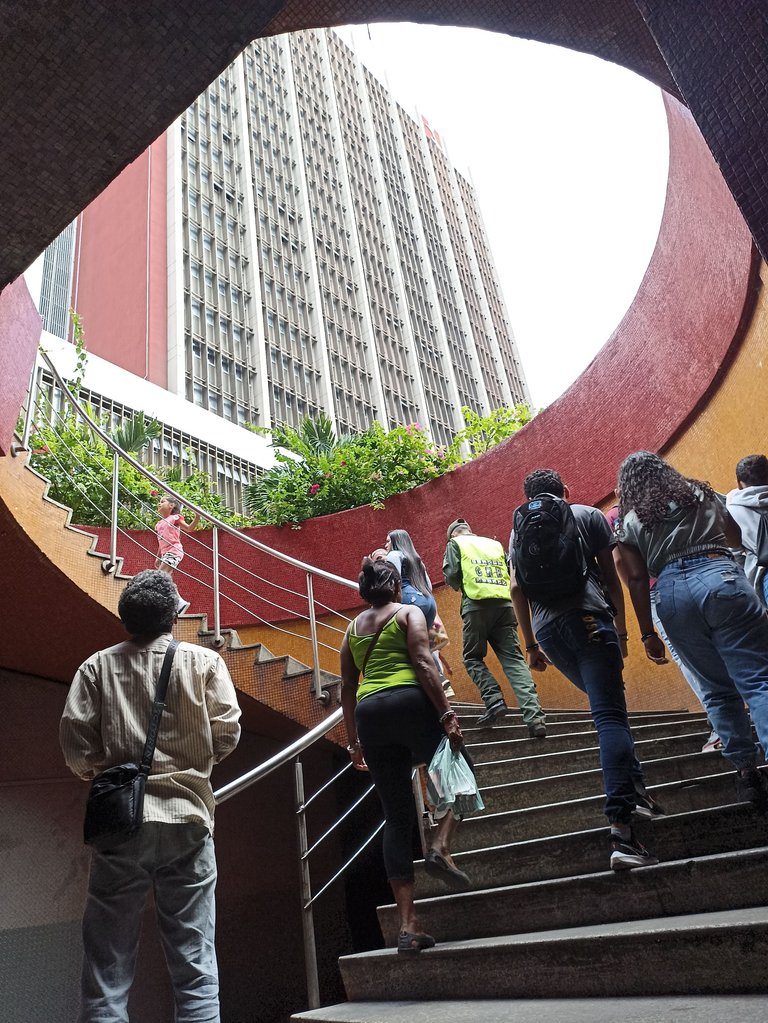
Of the architectural complexes in the city; this one, the Ciudad Universitaria (Carlos Raul Villanueva) and Los Edificios Altolar(Arq. Jimmy Alcock) are my favorites.
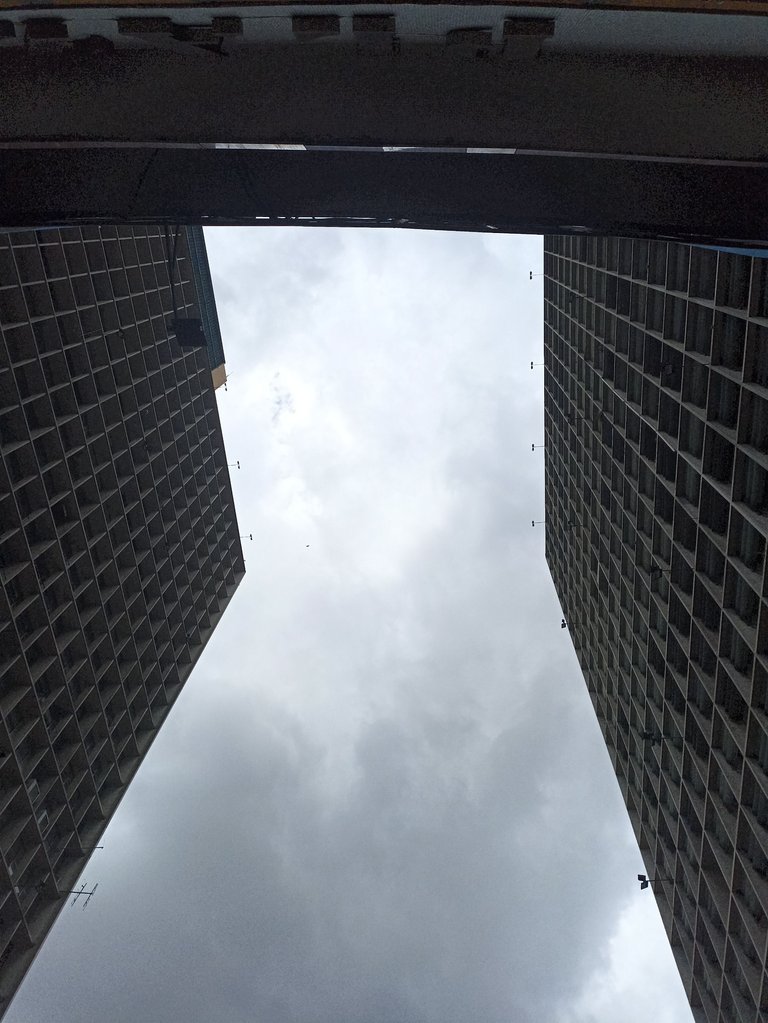
The complex is very well thought out not only at the architectural level, but also at the urban level; because it responds to the architectural program and at the same time, it responds to the need of having a permeated and at the same time private connecting space; friendly with the passers-by; where those who walk through it feel like owners of the route and feel that the route becomes owner of them; inviting them to go up or down, to walk or stop, etc.
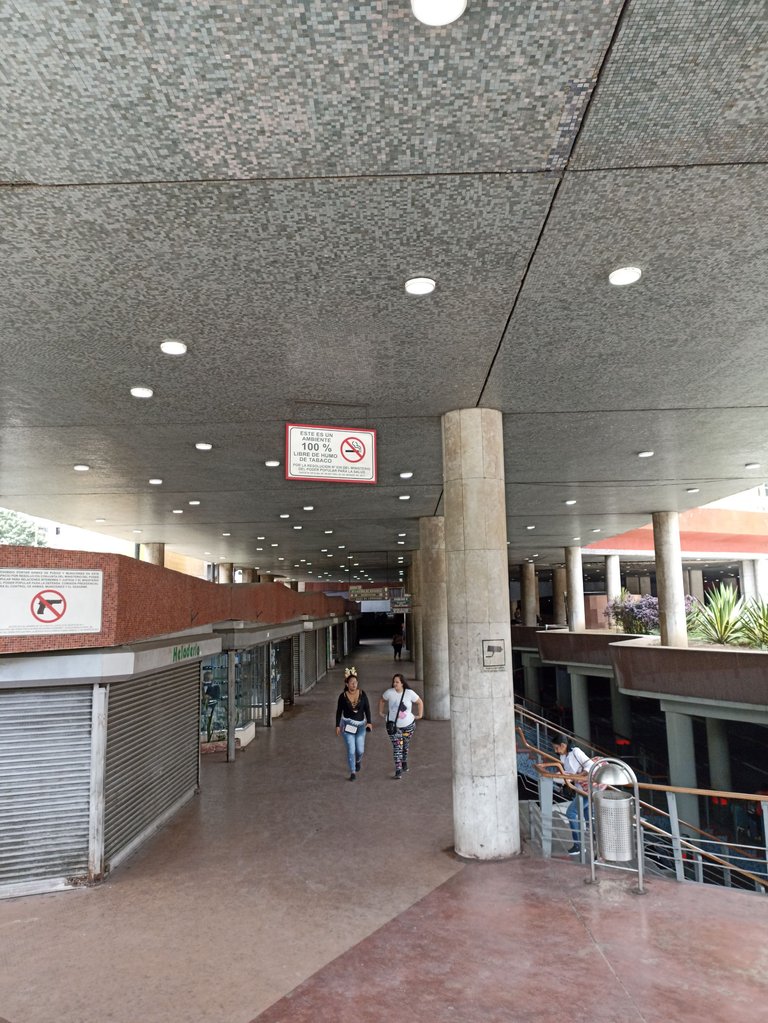
.
.
.
.
============= El Calvario Park =============
We finish our tour by arriving at El Calvario Park (also known as Ezequiel Zamora Park).
Known for its endless stairs; that would make Rocky Balboa tremble with fear.
As we climbed them; Caracas gave us a wonderful view.
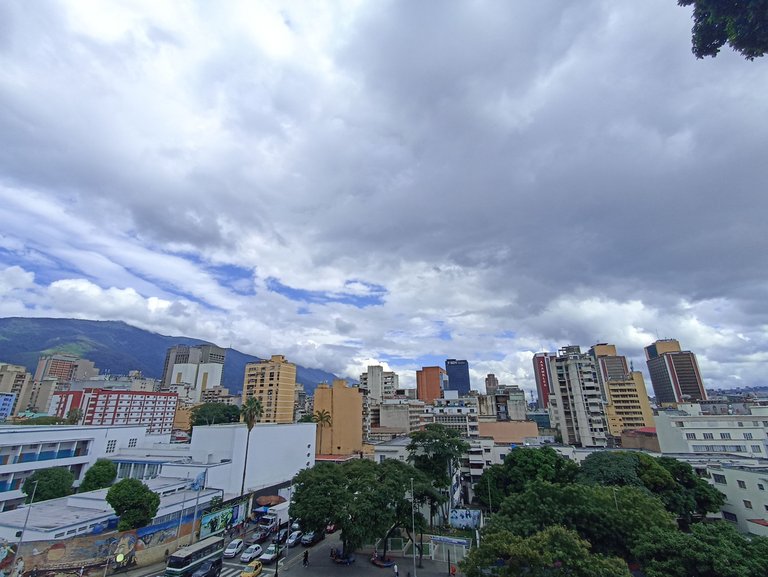
The Park was created and designed as part of the modernization process of the city; it could be said that it has an eclectic design due to the mixture of styles that are in it; this because it has been intervened throughout the years.
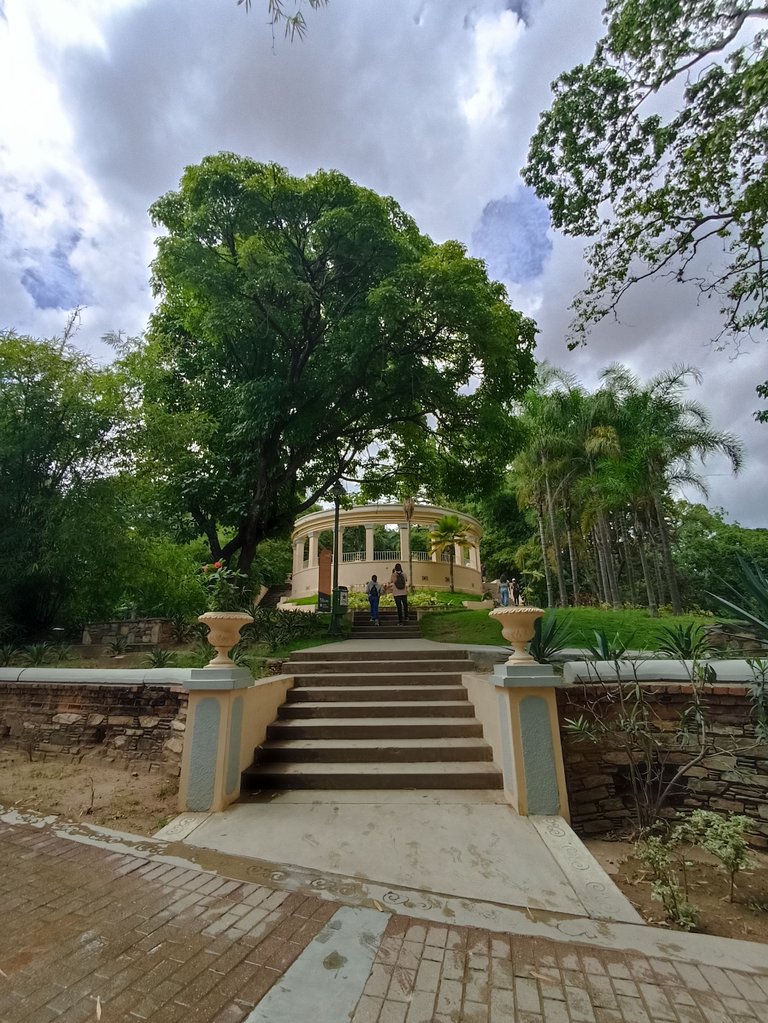
In our tour; we arrived at the Chapel of Our Lady of Lourdes, a gothic style construction, known for the story of a parish priest who committed suicide in it; when he got involved with a bride who was about to get married there; since then, it remains closed.
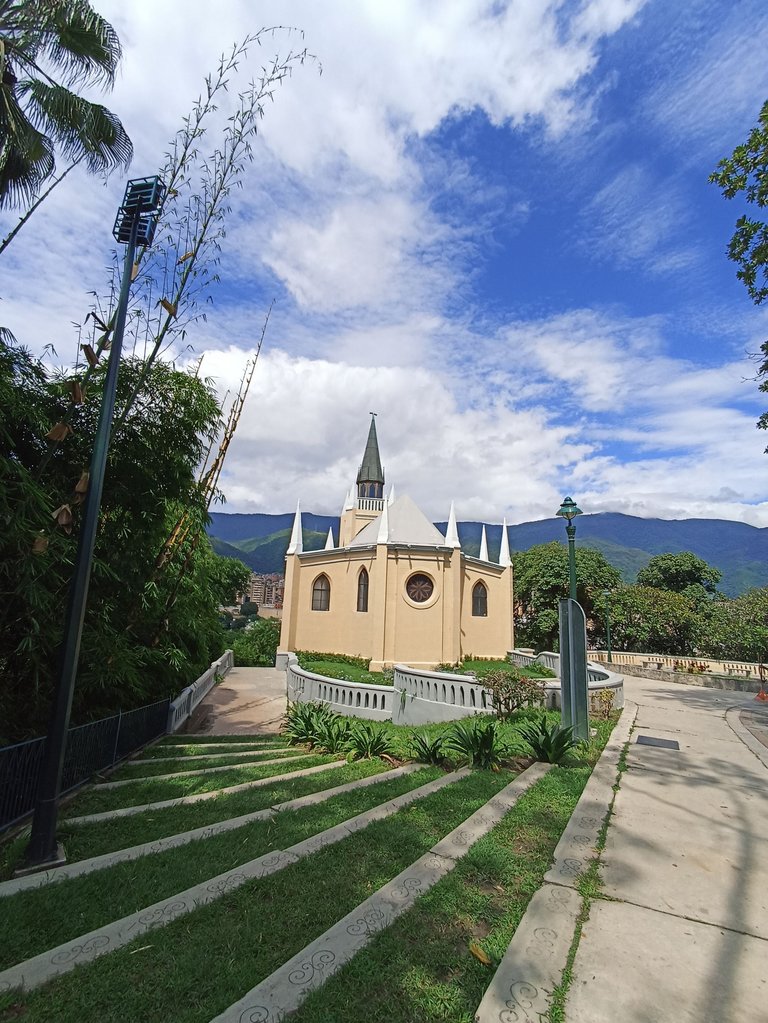
In spite of being a park not much visited by the people of Caracas, it deserves a special mention for having so many statues of important figures of Venezuelan history.
Architecturally, it reminds me a little of Le Corbusier's "promenade architecture", where the protagonist is the flowing path and spatiality.
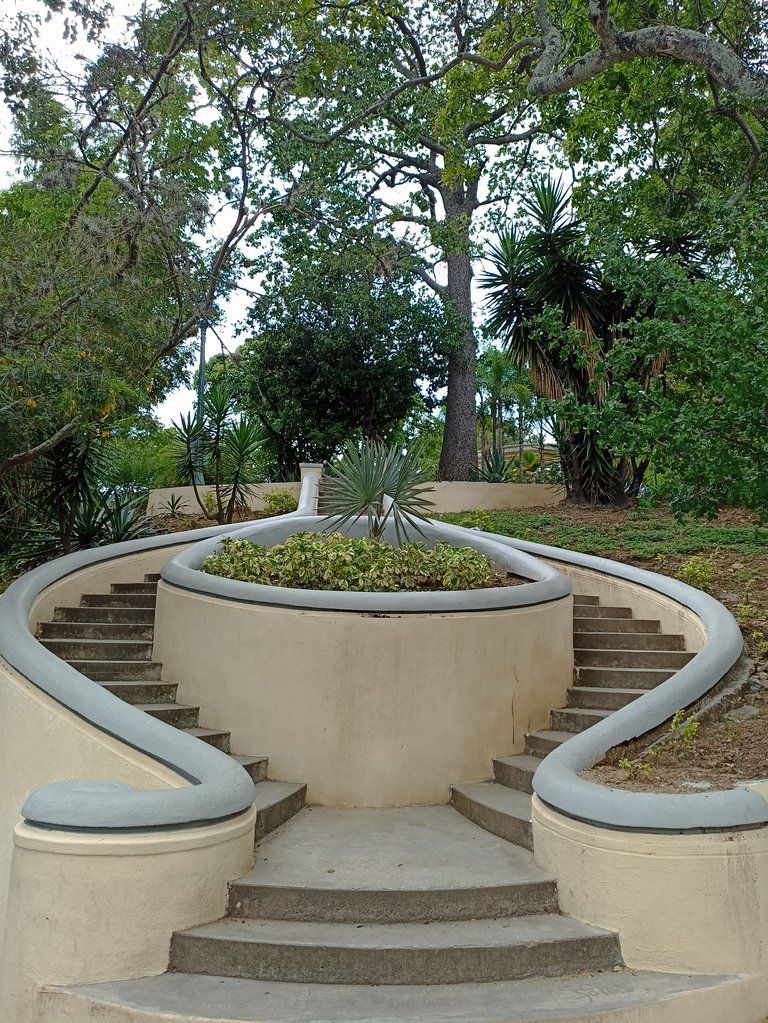
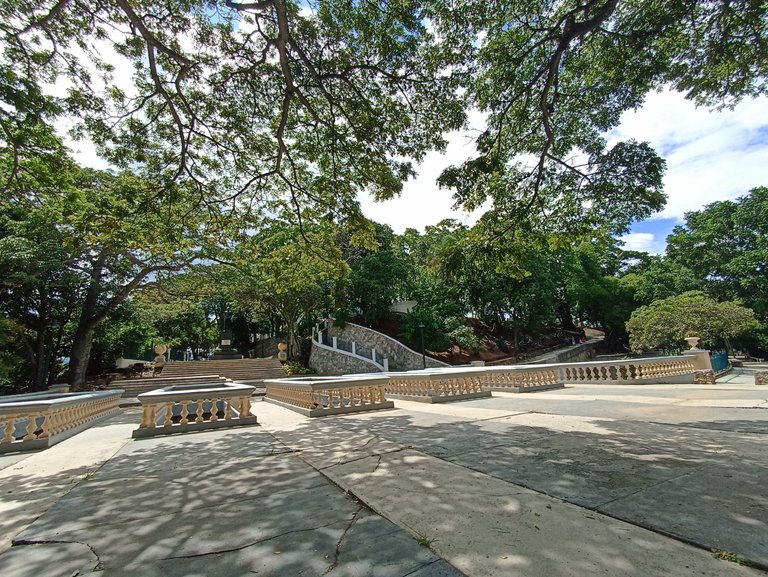
.
.
.
.
. ============= Conclusions of the tour =============
Caracas had a time of bonanza thanks to the oil boom and presidents such as Vicente Gomez; this is why today we see works of great architectural value dominating our city.
Brutalism predominates in Caracas; and this is especially noticeable in government buildings and buildings of cultural value.
Unfortunately, the center of the city stopped growing 25 years ago; as a consequence, it has been trapped in time in terms of infrastructure and architecture.
Caracas is a busy and even hostile city; it grows without urban planning, prioritizes vehicular flow and does not provide comfortable spaces for citizens on foot.
Narrow avenues; sidewalks without handicapped ramps, long urban corridors without vegetation; informal economy in every corner; little maintenance of the architectural works of the city.
The result is a city that is gradually becoming gray and sad, despite the good will and effort of the people of Caracas.
How can this be changed?
By going back to the basics; to the architecture that made the city grow, that took into account the needs of the user and also of the passerby.
If you have made it this far, I thank you for reading everything and I invite you to follow me for more content of architectural interest.
All the architectural information was obtained from the following page:
See you soon!
Translated with DeepL.com (free version)
Recorrido Arquitectónico por Caracas
Parte – 1
En pro de mejorar, la visión arquitectónica de los estudiantes y su sensibilidad con la ciudad; un profesor muy querido por nosotros, los estudiantes, organizó un recorrido arquitectónico por el centro de Caracas; para conocer y analizar algunas obras de interes urbano de Caracas.

(Foto de mis compañerosde recorrido y al fondo, el profesor de la universidad)
.
.
.
.
============= Museo Nacional de Arquitectura =============

Nuestro punto de encuentro, fué el conocido “Museo Nacional de Arquitectura” ubicado en la Av. Bolívar; un volumen que se emplaza en una parcela de esquina; conformado mayormente de concreto; con grandes ventanales de vidrio y unos recubrimientos en forma de parasol hechos en un material parecido a aluminio.

Sinceramente; no es mi edificación favorita y lamentablemente; es altamente criticado en la escena arquitectónica (al menos en caracas) ; pues al ser el Museo “Nacional” de Arquitectura, se espera que tenga un mejor diseño, en su lugar; no aprovecha su emplazamiento y también quita protagonismo a una verdadera joya del urbanismo que está detrás.

Diseñado por el Arq. Juan Pablo Posani; es nuestra primera parada; en su interior, se encuentran expuestas maquetas a escala del Complejo "El Helicoide"; asi como tambien, una maqueta de una aproximacion del Plan Rotival. (respectivamente)


.
.
.
.
============= Nuevo Circo de Caracas =============

Nuestra siguiente parada es el Nuevo Circo de Caracas; plaza de corrida de toros, diseñada y construida en el gobierno del presidente Juan Vicente Gomez; esta edificación fue diseñada por el conocido arquitecto. Alejandro Chataing, en colaboración del Arq. Luis Muñoz Teraz, una edificación de estilo neo-morisco; que recuerda las plazas de toro de España; fue uno de los principales espacios de exposición de espectáculos; dando cabida a conciertos, obras de teatro, e incluso; torneos de boxeo; con el tiempo y la inauguración del Poliedro de Caracas fue quedando en desuso; actualmente es patrimonio de interés cultural de la ciudad.
Me parece interesante recorrer y conocer lugar de valor histórico como este; da a entender que Venezuela tuvo una época de modernización y disfrute cultural tan interente; como para tener una plaza de Toros en una zona tan céntrica. (Ojo, estoy en contra de la corrida de toros y del maltrato animal; solo me parece interesante el hecho a nivel cultural)
Caminamos por la Av. Bolivar; en dirección a nuestra siguiente parada.
============= Palacio de Justicia =============
.
.
.
.

Ubicado como “final” de la Av. Bolivar; es un complejo de oficinas diseñado por el Arq. Carlos Gomez, es una edificación hecha mayormente de concreto; enmarcada en el estilo brutalista; el proyecto actualmente esta incompleto; a pesar de que una de sus torres fue inaugurada; la otra, sigue en construcción; por el alto costo de la elaboración de la misma.

Desafortunadamente no pudimos ingresar al ser un edificio mayormente gubernamental; pero desde las afueras, se puede notar la intención del arquitecto de seguir la corriente de edificios de concreto armado y vidrio que predomina en el centro de la ciudad.
Parece curioso que una edificación tan prominente e importante; sea tan cerrado; el edificio ocupa casi dos cuadras, por lo tanto, si quieres llegar a algún punto del otro extremo del edificio, obligatorioamente; debes rodearlo; adicional, no hay arboles ni asientos a sus aldedores; por lo cual el recorrido a sus laterales es incomodo y caluroso. (Sobre todo en verano)
Aproveche la plaza frontal para tomar una fotografía de la Av. Bolívar y de las Torres de Parque Central.

Continuamos por la Plaza Diego Ibarra y por consiguiente, el Centro Simón Bolívar; pero de ese hablare más adelante.
.
.
.
.
============= Basilica Santa Teresa =============

Preciosa iglesia diseñada por el Arq. Juan Hurtado Manrique; es uno de los templos católicos más importantes de Caracas, posee un estilo neoclásico, se encuentra enmarcada en un contexto urbano bastante peculiar; pues al Sur se encuentra la Plaza Diego Ibarra y el Centro Simón Bolívar y al Norte, el Teatro Román Chalbaud.
Lastimosamente, al momento de nuestro recorrido; estaba cerrada. (Por ser sábado, encontramos la mayoría de las edificaciones, cerradas.) pero pude tomarle una preciosa foto desde su exterior.
Siento especial curiosidad por las edificaciones del tipo religioso; pues con ellas, el arquitecto siempre trata de inspirar la espiritualidad; así como de “ayudar” a conectar a las personas con Dios, y opino que en la Basílica; ese propósito, se logra a cabalidad.
.
.
.
.
============= Teatro Nacional Román Chalbaud =============

Nuestra siguiente parada, Teatro Nacional Román Chalbaud.
Diseñado también por el Arq. Alejandro Chataing; desde su fachada se nota que posee un estilo arquitectónico predominantemente francés.

Lastimosamente, también estaba cerrado y no pudimos recorrer su interior; me dio un poco de tristeza no poder ingresar; porque, el edificio desde afuera tiene un alto nivel de detalles a nivel arquitectonico; espero poder visitarlo pronto, en tal caso, te contaré aquí en HIVE.
Ahora, si, el punto central de nuestro recorrido.
.
.
.
.
============= Centro Simón Bolívar. =============

Diseñado por el Arq. Cipriano Domínguez, quien ganó el premio nacional de Arquitectura en 1.990; es reconocido por ser unos de los arquitectos que introdujo en Caracas el movimiento moderno.
El complejo Simón Bolívar de diseñado mayormente axial; se alza como uno de los complejos más emblemáticos de Caracas.
El proyecto fue basado en la planificación de la ciudad planteada por el Arq. Maurice Rotival; quien en su proyecto planteaba un volumen remate y conector entre las av. Mas importante de Caracas también una conexión norte a Sur del centro de la ciudad.

Al recorrer el Centro Simon Bolivar; es notable la influencia de los 5 puntos de la Arquitectura, de LeCorbusier; pues conseguimos plantas libres, terraza-jardín, cubiertas visitables y fachadas llenas de modernidad y color, la influencia del arquitecto francés queda extremadamente evidente al notar que las torres gemelas; están elevadas sobre pilotes; permitiendo así una conexión transitable de Norte a Sur; permitida también por la compleja topografía de la zona; al recorrer los desniveles, notas la diferencia de altura entre las avenidas circundantes, apenas notable gracias al diseño arquitectónico.


De los complejos arquitectónicos de la ciudad; este, la Ciudad Universitaria (Carlos Raul Villanueva) y Los Edificios Altolar(Arq. Jimmy Alcock) son mis favoritos.

El conjunto esta muy bien pensando no solo a nivel arquitectónico, sino también a nivel urbano; pues da respuesta todo el programa arquitectónico y a mismo tiempo, da respuesta a la necesidad de tener una espacio conector permeado y a la vez privado; amable con los transeúntes; donde quienes lo recorran se sientan dueños del recorrido y así como, sienten que el recorrido se hace dueño de ellos; invitándolos a subir o bajar, caminar o detenerse, etc.

.
.
.
.
============= Parque el Calvario =============
Terminamos nuestro recorrido al llegar al Parque El Calvario. (También conocido como Parque Ezequiel Zamora)
Conocido por sus infinitas escaleras; que harían temblar de miedo a Rocky Balboa.
Al subirlas; Caracas nos brindó una vista maravillosa.

El Parque fue creado y diseñado como parte del proceso de modernización de la ciudad; se podría decir que tiene un diseño ecléctico por la mezcla de estilos que hay en él; esto debido a que ha sido intervenido a lo largo de los años.

En nuestro recorrido; llegamos hasta la Capilla Nuestra Señora de Lourdes, una construcción de estilo gótico, conocida por la historia de un párroco que se suicido en ella; al involucrarse con una novia que estaba por casarse allí; desde entonces, permanece cerrada.

A pesar de ser un parque poco concurrido por los caraqueños; merece mención especial al tener tantas estatuas de proceres y personajes relevantes para la historia venezolana.
A nivel arquitectónico, me recuerda un poco la “promenade arquitectura” de Le Corbusier; donde el protagonista es el recorrido fluido y la espacialidad.


.
.
.
.
============= Conclusiones del recorrido =============
Caracas tuvo una época de bonanza gracias al boom petrolero y por presidentes como Vicente Gomez; es que en la actualidad vemos obras de gran valor arquitectónico dominando nuestra ciudad.
El brutalismo predomina en Caracas; y esto se nota sobre todo en edificios gubernamentales y de valor cultural.
Lastimosamente, el centro de la ciudad dejo de crecer desde hace 25 años; dando como consecuencia que se haya quedado atrapada en el tiempo en cuanto a infraestructura y arquitectura.
Caracas es una ciudad ajetreada; e incluso hostil; crece sin planificación urbana, da prioridad al flujo vehicular y no da espacios cómodos para el ciudadano que va a pie.
Avenidas angostas; aceras sin rampa para discapacitados, largos pasillos urbanos sin vegetación; economía informal en cada esquina; poco mantenimiento de las obras arquitectónicas de la ciudad.
Dan por consecuencia una ciudad que de a poco se va haciendo gris y triste; a pesar de la buena voluntad y esfuerzo del caraqueño.
¿Como se puede cambiar esto?
Volviendo la mirada a lo básico; a la arquitectura que hizo crecer la ciudad, que tomaba en cuenta las necesidades del usuario y también del transeúnte.
Toda la informacion arquitectonica la obtuve de la siguiente pagina:
https://fundaayc.com/
Si has llegado hasta aqui, te agradezco haber leido todo y te invito a seguirme para más contenido de interes arquitectonico.
¡Hasta Pronto!
Caracas is full of great architectural works, where a lot of history is preserved behind them, I have not yet had the joy of seeing them up close, I hope one day. Greetings!
Dear @bylsel. As per our community rules, we require you to mention ONE SOURCE for all the A+D information you have consulted such as Architect or Designer, important people, architectural styles, and other technical details indicated in this publication. Thank you for your cooperation.
https://peakd.com/c/hive-178708/about
Sorry for the error in the post, I have already modified it and added the source; Thank you very much for the feedback!
Please be more mindful in your future A+D content. Thank you.