Since 1945 the day of the Venezuelan architect has been celebrated every 4th of July. As a civil engineer I have had the fortune of being able to work with these professionals that I respect and admire, which is why today as a modest tribute to the creativity of these men and women I share with you two of the most outstanding Venezuelan architects in my opinion. They are Fruto Vivas and Carlos Raul Villanueva.
José Fructosa Vivas Vivas is an architect born in the state of Táchira on 21 January 1928. He studied architecture at the Central University of Venezuela.
In 1987 he was awarded the National Architecture Prize of Venezuela.
He has dedicated part of his life to research on the subject of popular housing using organic materials, which has allowed him to be awarded in 2014 he was awarded the Ibero-American Architecture Prize for approaching "an architecture and urbanism aimed at improving the quality of life of citizens.
Among his countless works, I would like to highlight two very special ones in this publocacion: The Tree for Life and The Flower of Hanover.
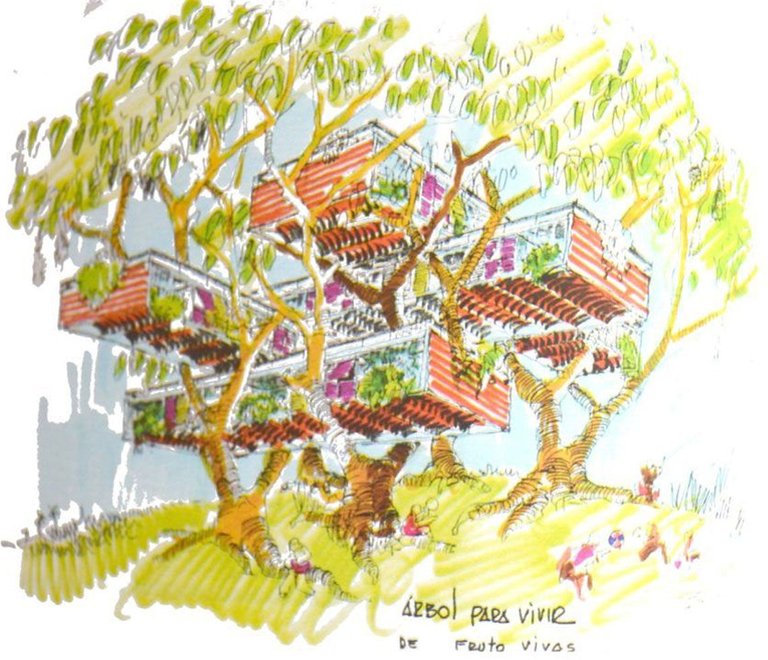
Tree for life
Simulating a structural tree with habitable niches above the human being and an earth covered by generation which provides freshness and shade to the buildings, is the fruit architecture proposal for this project.
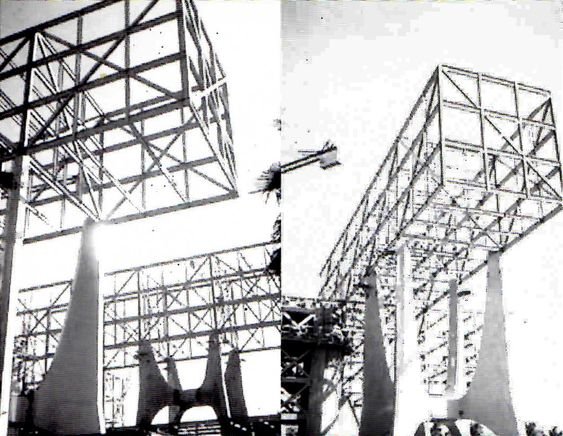
The structural proposal aims to optimise and save materials in construction. It consists of a metal structure made up of load-bearing frames that contain the three-storey blocks. Each frame, when joined together, forms a modular cube braced in several directions, which then allows the distribution of six different types of flats.
The residential building is located in Lechería, Venezuela. The proposal, a pioneer in the field of multi-family housing, is not designed vertically but horizontally.
The volumes are three-storey bars that cross and overlap each other. In the middle is a vertical circulation tower that connects the different blocks. The horizontal circulations, bridges and corridors that give access to each flat and to the social areas of the complex start from this tower.
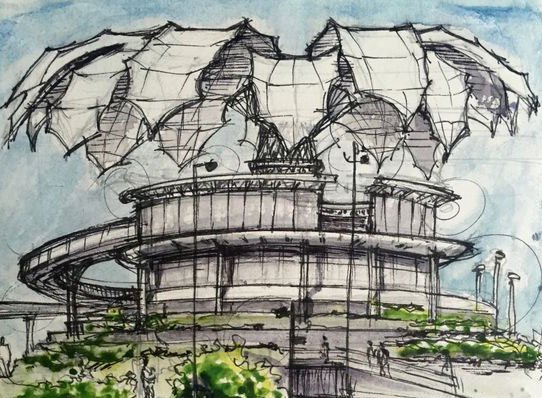
Flower of Venezuela
Venezuelan Pavilion for Hannover Germany 2000
The Hannover Flower was designed by Fruto Vivas to showcase Venezuela's biodiversity.
Several critics have defined this structure as a contribution to the development of construction with a sustainable building, adapted to environmental conditions, through the opening and closing movements of the petals of the roof, to take advantage of natural light, ventilation and cooling without energy consumption, by the convective effect of the air that circulates through the staggered perimeter planters towards the central capital.
Today, this great architectural work is the headquarters of the Flor de Venezuela Cultural Centre, where education, the defence of nature and the strengthening of our cultural identity work in synergy. It is an urban icon of Barquisimeto and a reference of Venezuela in the world.
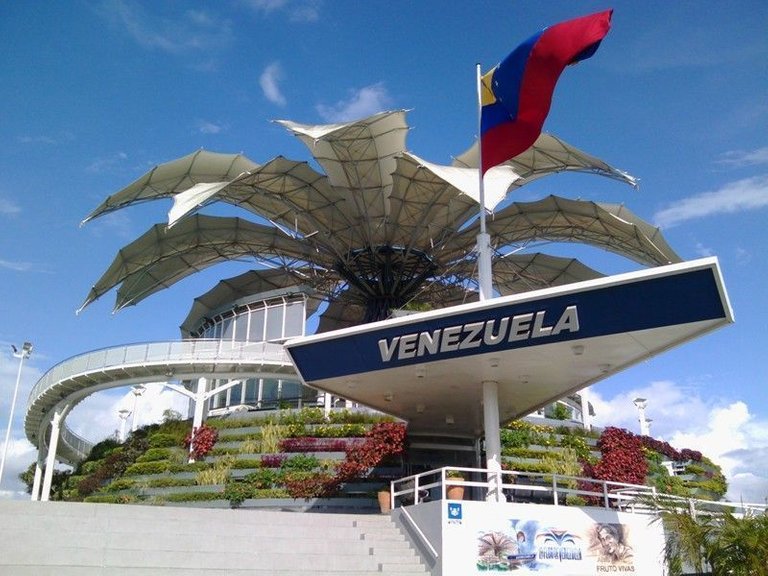
Several critics have defined this structure as a contribution to the development of construction with a sustainable building, adapted to environmental conditions, through the opening and closing movements of the petals of the roof, to take advantage of natural light, it is ventilated and cooled without energy consumption, by the convective effect of the air that circulates through the staggered perimeter planters towards the central capital.
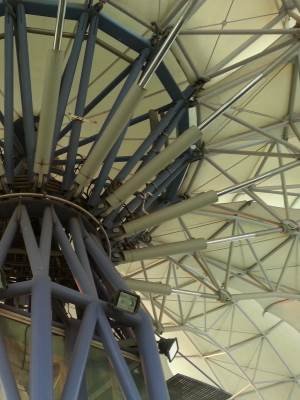
Here you can see part of the hydraulic jacks that actuate the movement of the petals.
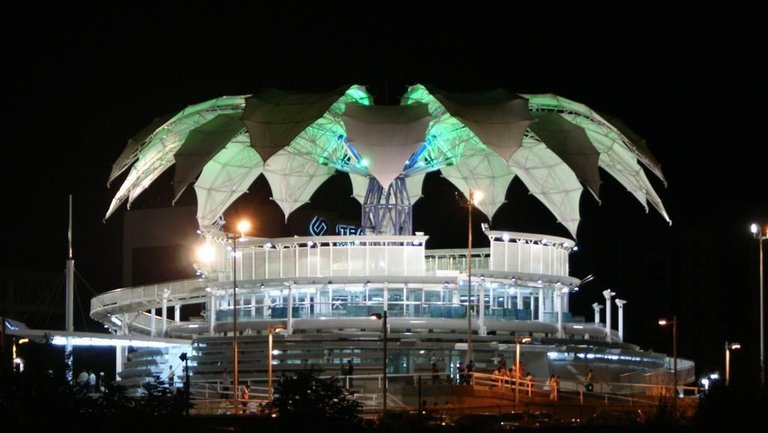
Also known as the Orquidera flower of venezuela, it is also known as the Orquidera flower of venezuela, showing elegance at nightfall.
Carlos Raúl Villanueva Astoul was born on 30 May 1900 in London, England. His parents, Carlos Antonio Villanueva, a Venezuelan civil engineer and diplomat, and Paulina Astoul, a lady of Parisian high society. His father was appointed Consul of Venezuela in England, consecutively representing the country.
He was awarded the academic degree of architect in Paris on 6 June 1928. He also undertook his first trip to Venezuela, getting to know the city of Caracas.
In 1929, he travels to Venezuela, where he establishes residence in Caracas, beginning a fruitful career as an architect. He took his first steps in the public administration of the Venezuelan State, in the Ministry of Public Works,
Acknowledgements and Awards Received
- Prize at the Pan-American Congress of Architects in Lima (1947) and at the Sao Paulo Biennial (1957).
- National Architecture Prize of Venezuela (1963).
Among his most emblematic works are the following:
Maracay's Plaza de los Toros
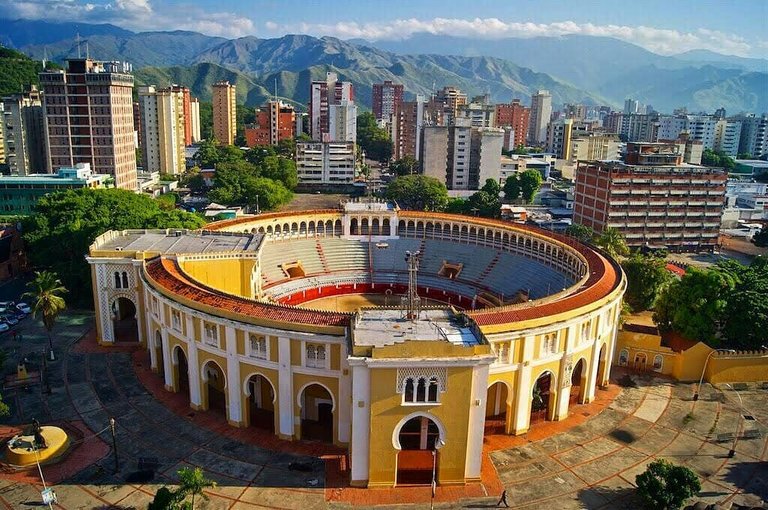
The Plaza de Toros Maestranza César Girón is a bullfighting icon located in Maracay, Venezuela. It was declared a National Historic Monument on 15 April 1994.
Architect Carlos Raúl Villanueva presented the model for the new maestranza. Villanueva's project for the construction was approved.
The work had an estimated budget of 1.800.000 bolivares for the time. The construction started in 1931, generating about 200 direct jobs. It was opened in 1933 with a capacity of 7000 people.
University City of Caracas
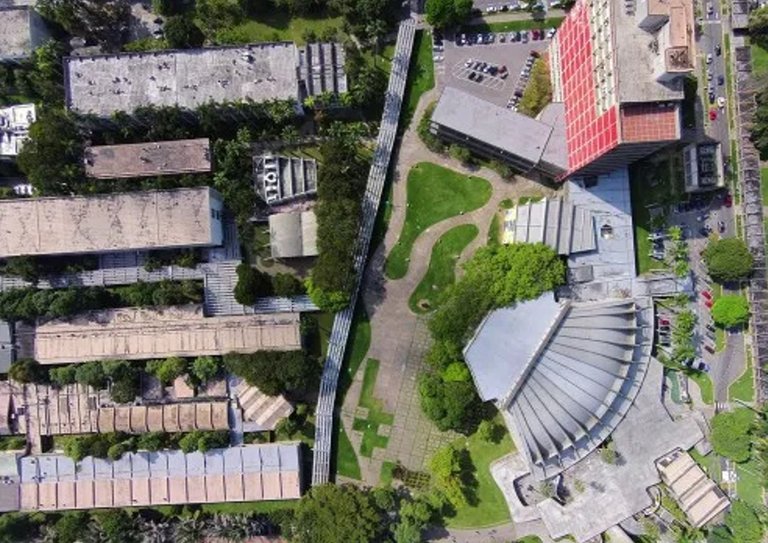
Villanueva conceived a project articulated with great artists of the time. National and international artists worked hand in hand with the architecture to create modern spaces. The Ciudad Universitaria is located on the grounds of the Hacienda Ibarra, in what today would become a new geographical centre of Caracas.
It was commissioned in 1942 during the presidency of Isaías Medina Angarita and partially inaugurated in 1954 during the regime of Marcos Pérez Jiménez.
This large urban complex of about 2 km² included a total of forty buildings, which became one of the most successful applications of modern architecture in Latin America. Villanueva worked closely with all the artists who contributed to the development of his work and personally supervised the project for more than 25 years until the late 1960s, when his deteriorating health forced him to leave some buildings in the design period.
Some of the buildings and works that make up the university city can be seen below:
Concert Hall
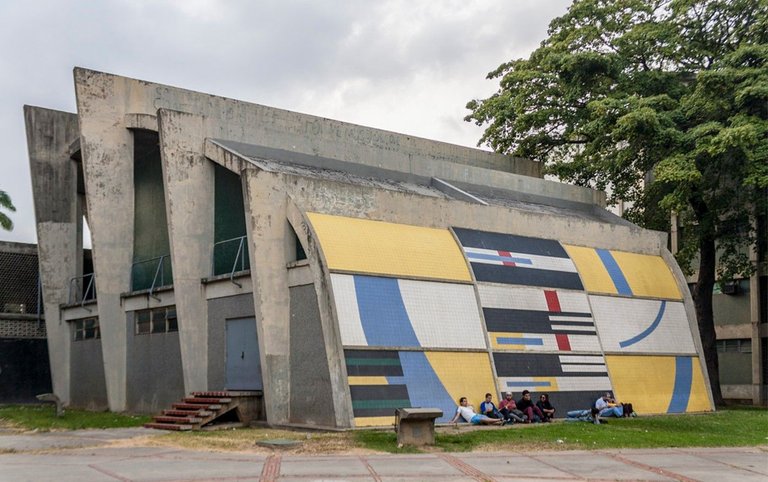
Main Conference Hall.
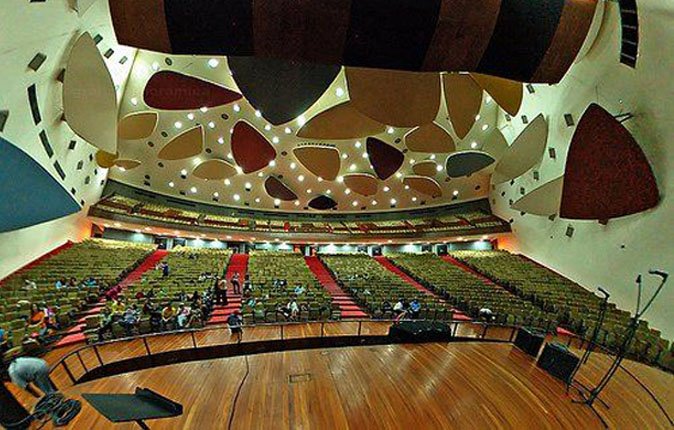
Auditorium of the UCV
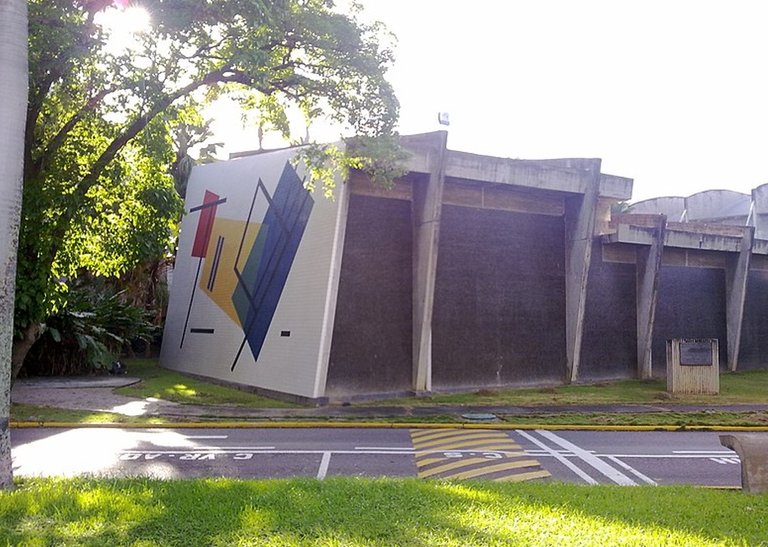
University Clock
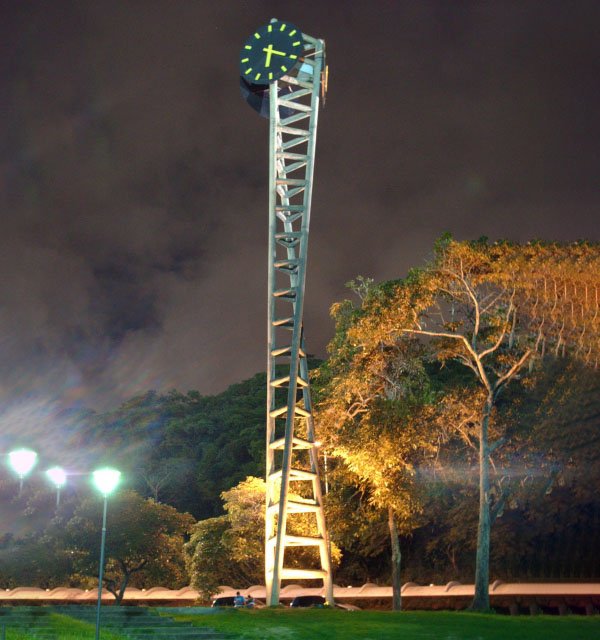

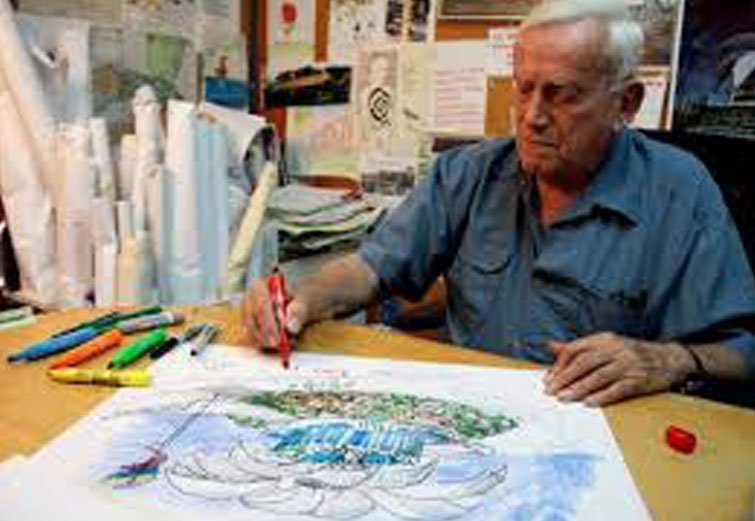
Undoubtedly two great personalities of Venezuelan architecture. Each one with his own style and in his own time, and whose works are and will be invaluable.
Tell us which is your favourite architectural work.
Thank you for reading me! I hope you enjoyed it.

Follow me on Instagram @cpingenieria
Discord: carlosp18

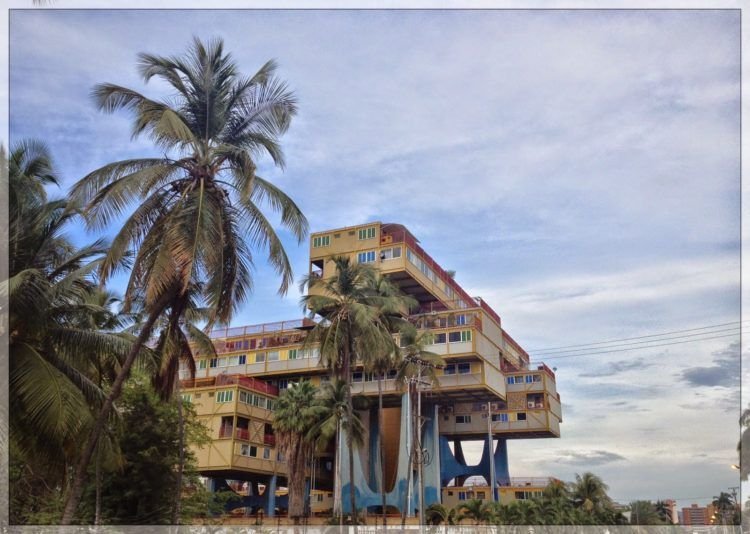
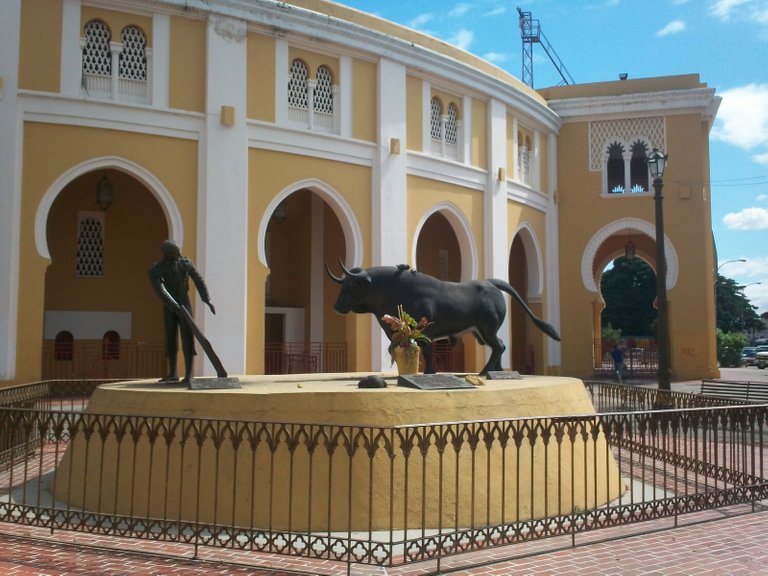
#posh
Dos grandes de la arquitectura, han dejado huellas imborrables en el país a través de sus diseños!
Hello @carlosp18, a cool tribute to both great Venezuelan architects. I am drawn to Carlos Raul Villanueva's use of color in his designs.
Well done @carlosp18! We're happy to inform you that this publication was specially curated and awarded RUNNER-UP in Architecture Brew #32. Congratulations!
Subscribe to Architecture+Design, an OCD incubated community.