My interior design project:
I would like to present to you my latest project- A conceptual solution for the interior of an apartment of around 96 m2. The apartment is for six people - two adults and four teenagers. There are three boys and one girl. The apartment is not for constant use. They live in the USA and come here only during the summer and not always all of them at the same time.
The building is new, not finished yet and won't be until at least next summer. There is a swimming pool in the basement and a spa centre, but I haven't seen them yet.
According to the cleanliness of the apartment, we did not come at the right time to take measurements.
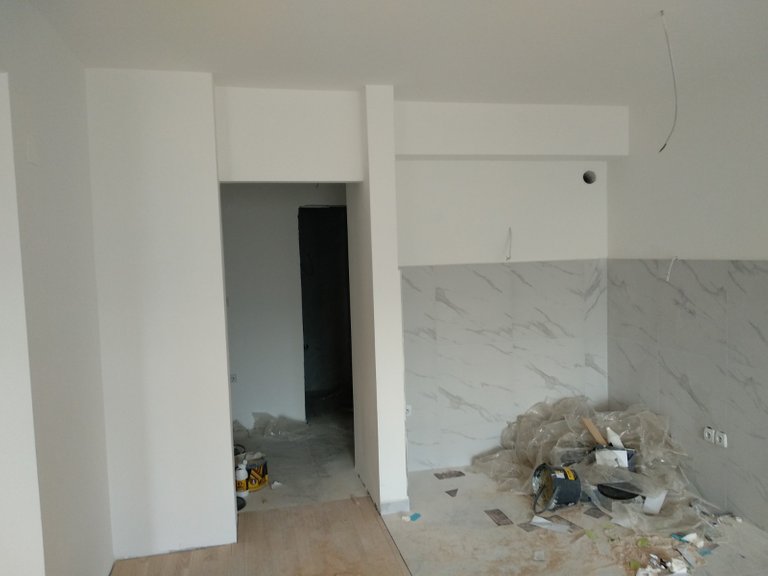
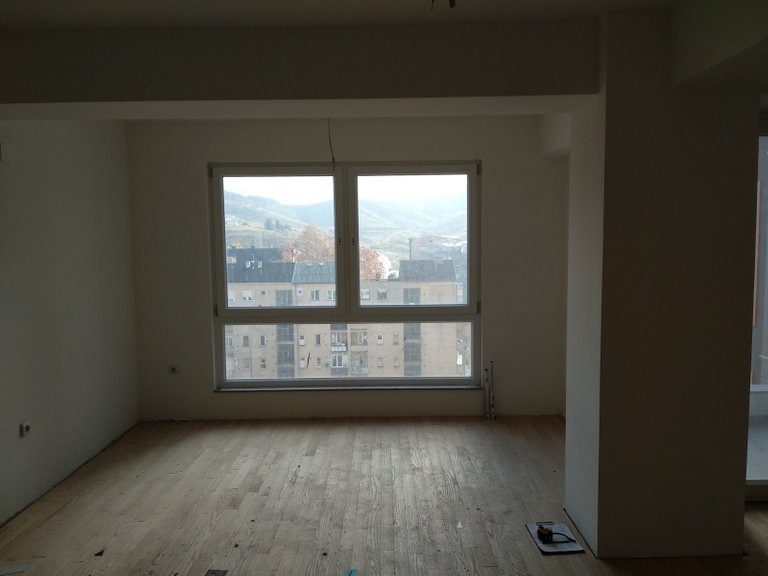
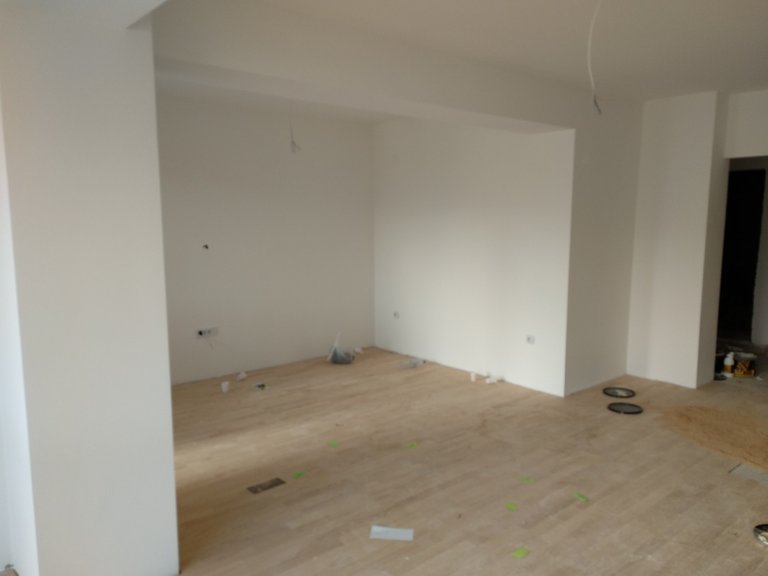
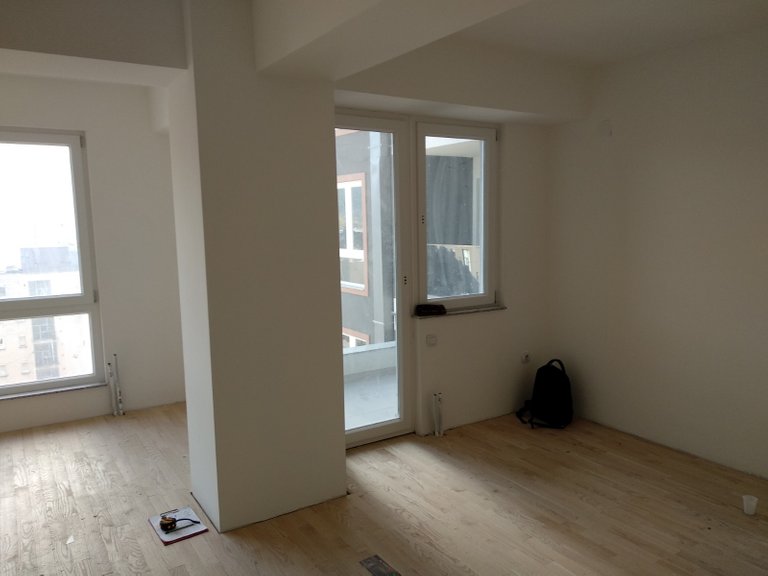
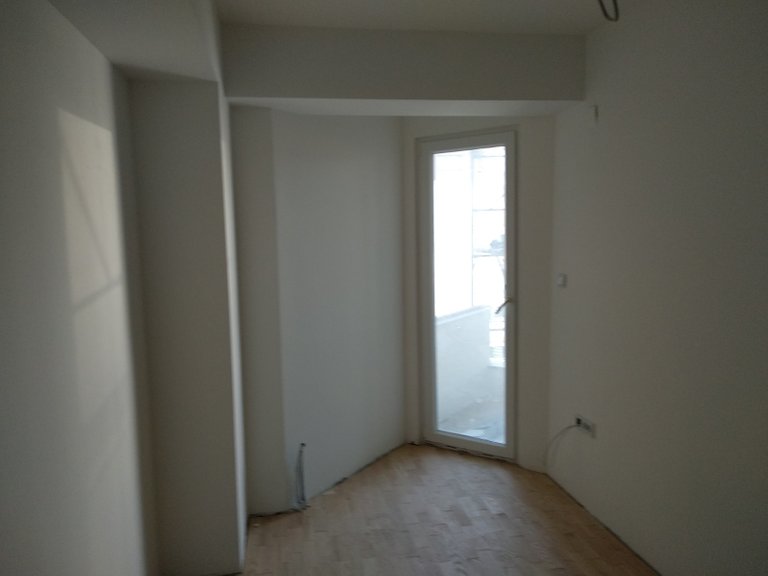
Their wish was for the colours to be bright - white, grey and apricot combined with wood.
The floor is oak hardwood, and it looks good. At least I hope that the light colour will remain when they varnish it. The kitchen is white and not very big, so I put the island on the hardwood(not on the tiles) that is already part of the dining room. Tiles are 60x60 with a marble effect.
Because the installations are already finished, and they don't want to change them, I have to follow the plan drawn by the building's architect.
I would gladly switch the living room with a dining room, because of the surface area and the view through the large window.
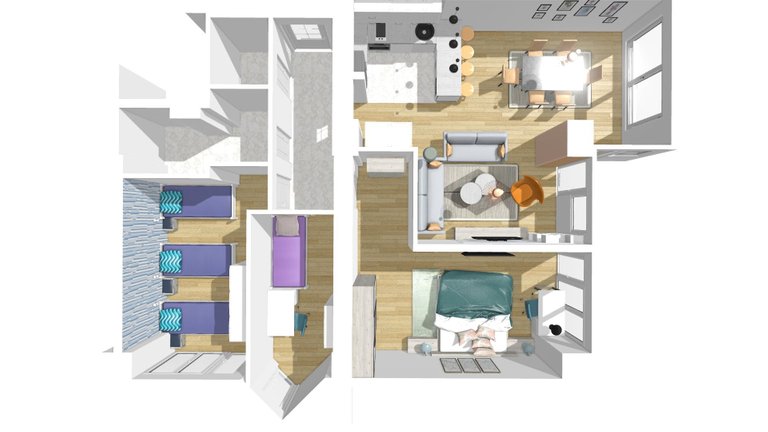
The bathrooms are not finished and I haven't drawn anything there yet.
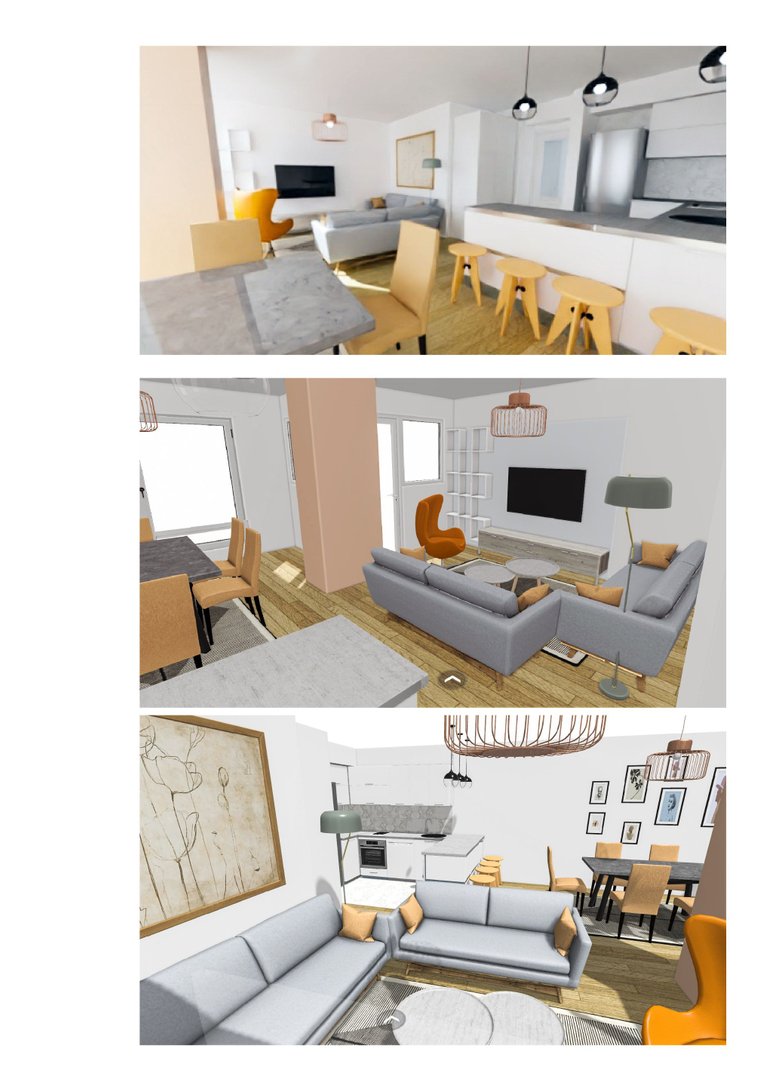
Since I only had 2 - 3 days for the initial plan, and customers are only here for 10 days, I drew a 3D in the "Homebyme" so we would have something to talk about.
"Homebyme" is a program that I am using for the first time, and I can say that it is simple and precise. Not precise like 3D max, of course, but quite good for presentation. HomeByMe
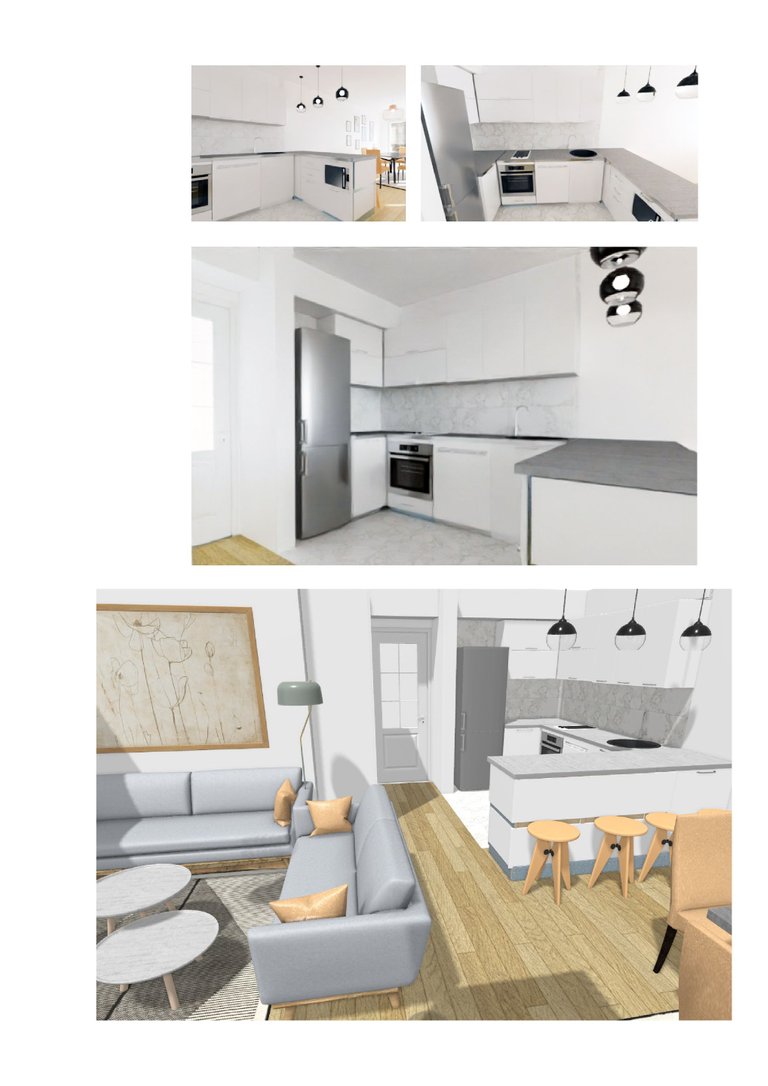
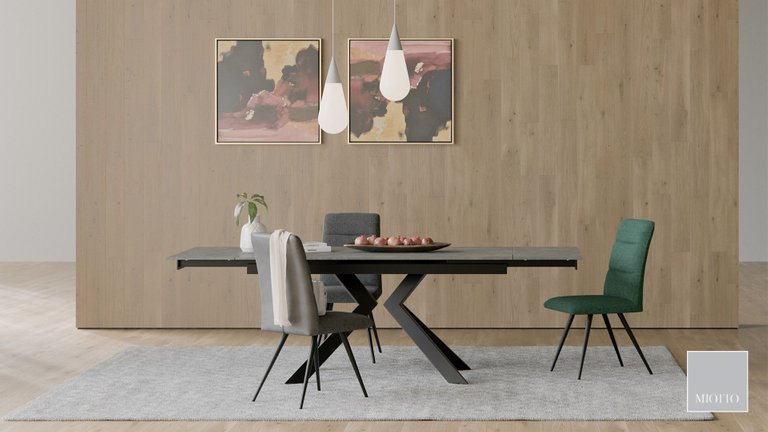
I found this table that I really liked in the Jugoexport style store.
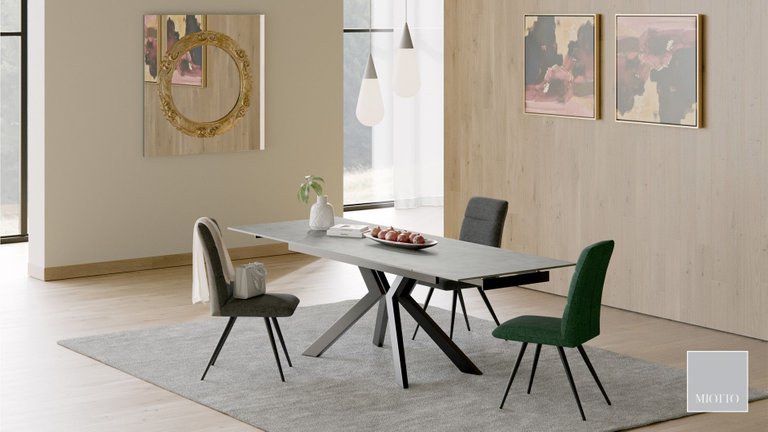
The upper surface of the table is ceramic and the structure is metal. The dimension is 160 cm but can be up to 200 cm. Enough for six people and guests.
Ceramic is durable and easy to maintain.
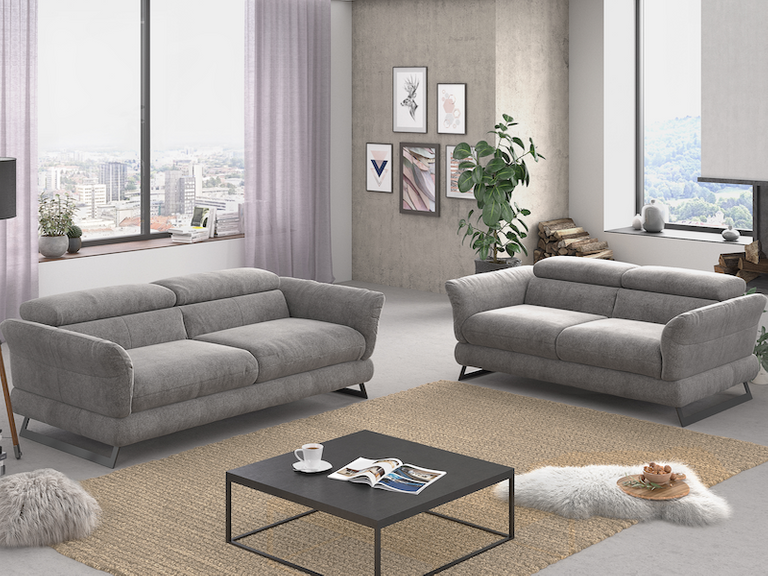
I chose this three-seater and two-seater, also in Jugoexport.
As for the kitchen, the fronts are matte white and the upper surface will be granite.
The aspirator is built in, it is not visible on the front. The microwave is in the "island". Next to the kitchen is a large cabinet that will serve as storage.
We have already bought furniture for the master bedroom, the living room, and the dining room. Sometimes, it takes up to 2 months for the furniture to arrive, so sooner rather than later is better.
For the other rooms, I drew the furniture that will be custom-made.
I will take pictures of it when is finished.
We will choose carpets, chandeliers and other things in May when they arrive again.
All this was done in 6 days.
The pictures are mine, taken with a mobile phone.:)
Thanks for reading!
Congratulations @desro! You have completed the following achievement on the Hive blockchain and have been rewarded with new badge(s):
Your next target is to reach 90000 upvotes.
You can view your badges on your board and compare yourself to others in the Ranking
If you no longer want to receive notifications, reply to this comment with the word
STOPCheck out the last post from @hivebuzz:
Thanks, @hivebuzz!
Greetings @desro, great design you did in the apartment, I liked the color scheme in the living room and kitchen, they are soft colors and in tune with the avant-garde concept.
Blessings!
Thank you very much @belkyscabrera! Have a great weekend!
Architecture Anthology™ 2. More power!Congratulations @desro! We're delighted to specially curate your awesome publication and award it RUNNER-UP in
Thank you for subscribing to Architecture+Design, an OCD incubated community on the Hive Blockchain.
Thank you very much!
Always a great pleasure to serve you dear @desro. Have fun! 😀
I loved being able to observe the creative process of the floor plan of this apartment; definitely the concept of the kitchen with light tones will always be in fashion and another factor that as a person I liked to see was the dining table set, both the table and the chairs are very nice. I hope the remodeling process will be easy and that the floor will be the expected tone. 😊
Thanks a lot. We chose other chairs. I don't have a photo. We found one with their favourite colour, something between orange and apricot. I am satisfied with this project. They started listening to me :D
Welcome back @desro! These are absolutely gorgeous interior design concepts! Well done! I'm pretty sure the clients are excited to use their new apartment. 😊
A couple of questions:
What was your biggest challenge when designing this apartment based on the Architect's as-built floor plans?
Have you tried using SketchUp, the visual presentation software? If so, is HomeByMe much easier to master?
-I didn't like the fact that during the construction they changed the places of the living room and the dining room. It seemed easier for them because of the installations (cable, etc) and now the dining room is bigger than the living room and has a better view. The customers didn't even notice until I asked the contractor.
Thanks for the comment @storiesoferne! -I used SketchUp for this project. https://peakd.com/hive-178708/@desro/fountain HomeByMe is very simple, but I can't add a dwg file and I draw everything in AutoCAD. Even 3d. I like when the dimensions are accurate to the mm, and there is nothing better than Autocad for that.
Okay I see. Well, sometimes we encounter clients who'd like to dictate their intended designs on us. Their decision of swapping the living and dining spaces was probably a matter of choosing a more comfortable experience since they're the ones who'll be using the apartment at the end of the day. Thus, this is one of the many challenges we face when dealing with different people.
As for the drawing and rendering programs. I'm glad you're well-versed with SketchUp, and most importantly, AutoCad since they provide a more precise technical foundation. If you've tried Revit, it would also make work easier. Thanks for your interesting feedback! 😊
😺