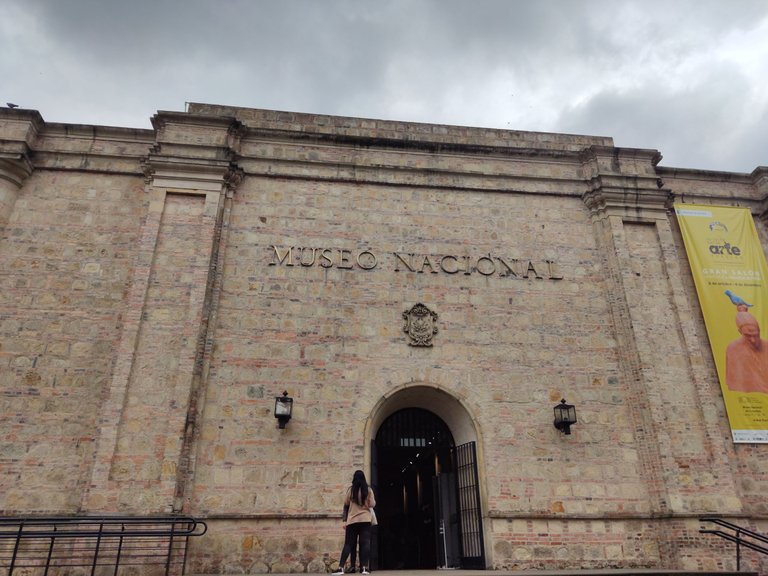
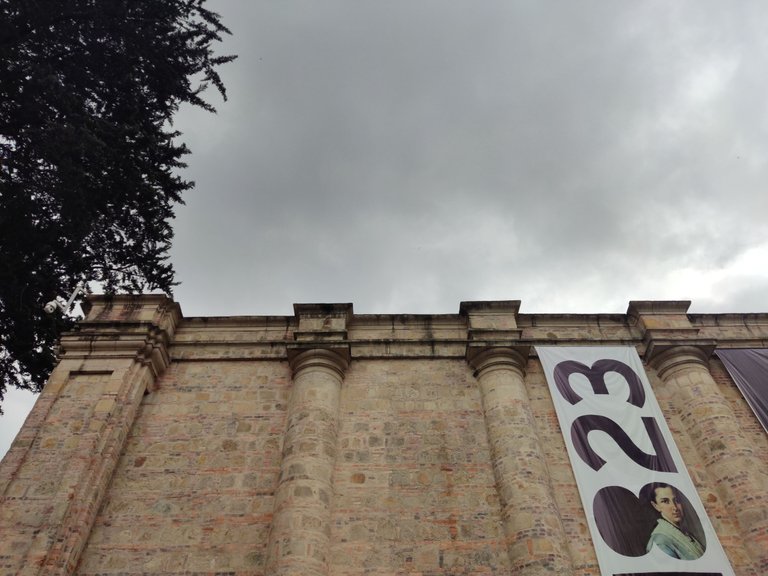
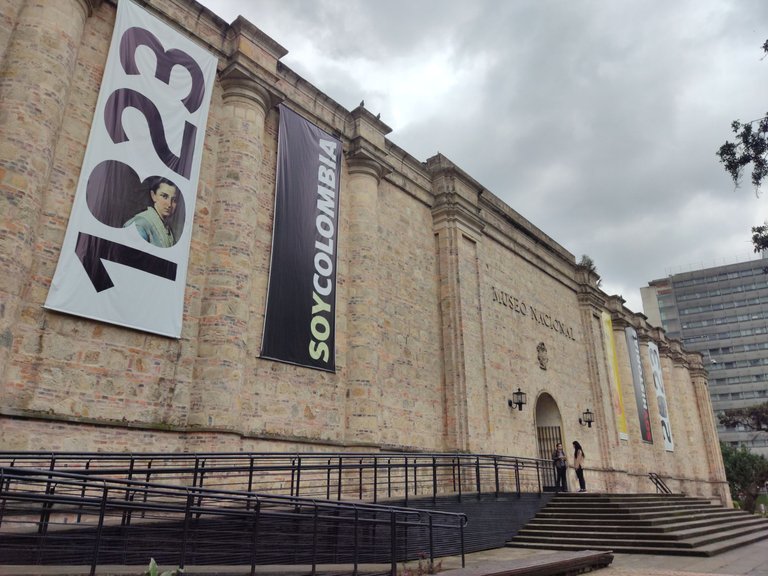
)
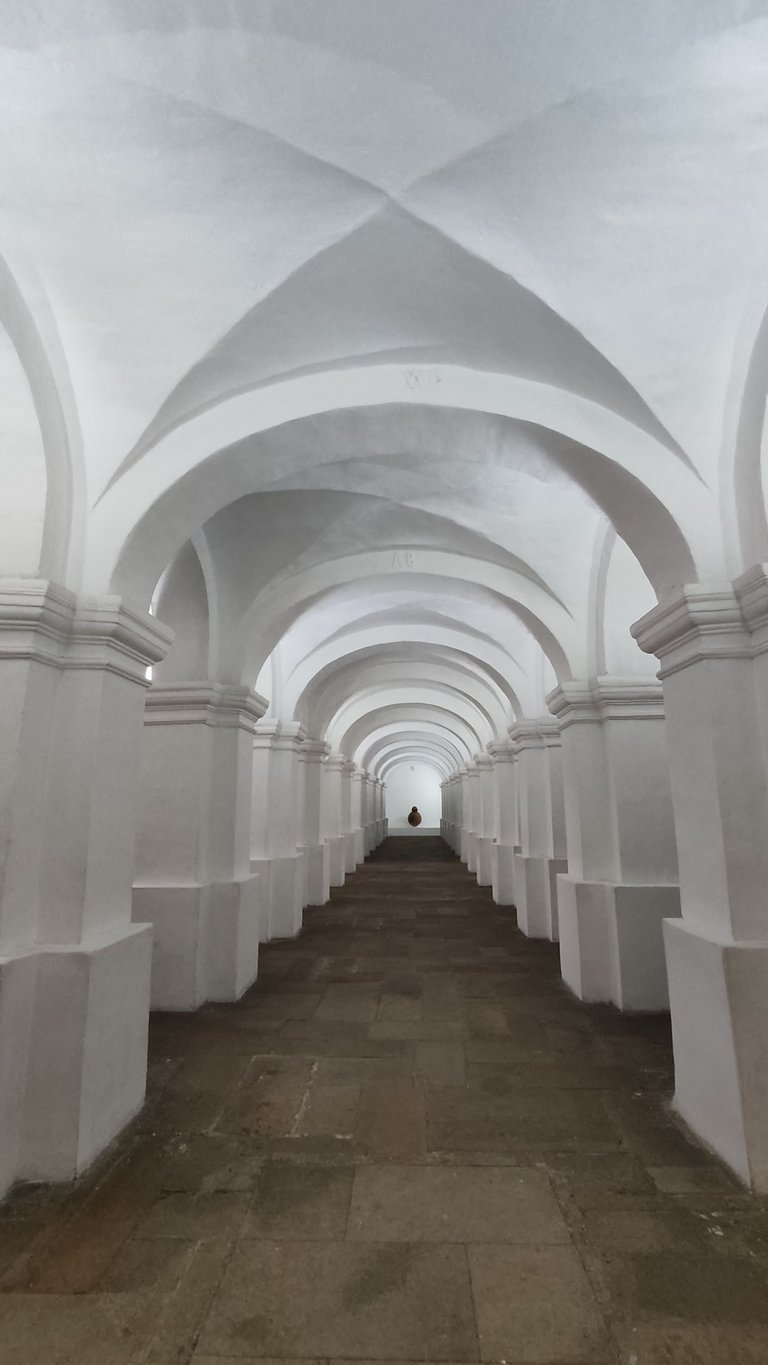
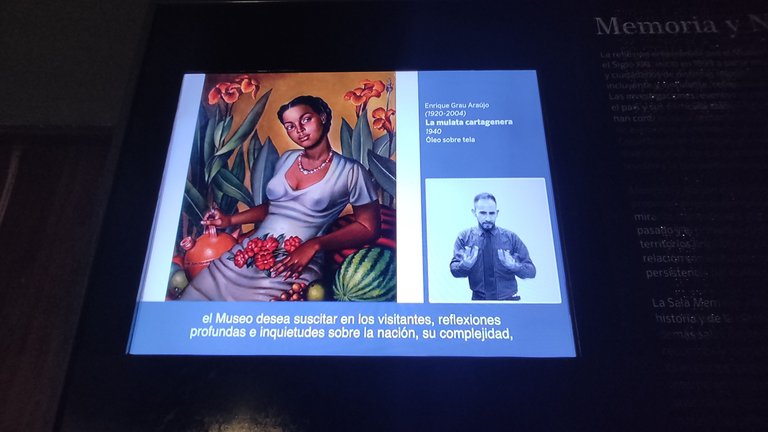
The National Museum of Colombia created by Simon Bolivar
The Museum is a landmark located in the center of Bogota the capital of Colombia. I went to visit this place and it was very interesting, you can barely see it, it has a large access square where you must climb stairs to reach a higher terrace and be able to appreciate the imposing Museum with a scale that is quite noticeable and imposing. In a few years, this museum will already have two centuries of existence, being one of the oldest in America at the initiative of Simon Bolivar and Francisco de Paula Santander at the height of the battles for independence in 1823.
It is very interesting how the museum is divided into several areas and these are related to the country and its history, for example. In the history part, there are preserved manuscripts, works and very old objects from the evolutionary history of Colombia. There are also testimonies of the many armed conflicts and their victims that this country has had, it has so much information and content that we could spend weeks studying it. Also something interesting is how intuitively you can go through the Museum and recognize the division of each of the areas, either by the orientation of the building or by the level you are on. An innovation for me was to enter several rooms and see how the experience of the space in the rooms changes to the ordinary, because they integrate an interior design in which the use of light and sound generates different emotions in the perception of the works and the content, this content also varies from visual and digital appreciation in that several of these allow you to interact and participate in your curiosity to learn and see more.
Origin
The museum since 1842 has had several locations and from 1948 to today where it was originally a prison, the central penitentiary of Cundinamarca, designed in 1850 by the Danish architect Thomas Reed, who was in charge of this building and the National Capitol.
In 1840 a larger space was needed, and in 1846 the prisoners were transferred to another place outside the city and this building would be subjected to architectural interventions, in 1850 it was designed but in 1874 construction began, being the most important prison in the country. In 1946, the prisoners were transferred to another prison in La Picota and its spaces were destined for its new cultural use as the National Museum, opening its doors in 1948, taking into account the preservation of the historical and architectural value of the already existing loa and at the same time renovating it. for its new function and desired aesthetics, in addition to elements such as signage, vertical circulation, accessibility for all types of people and among other ideas necessary to make this building functional.
INSIDE
You see a variety of types of architecture, from the use of stone, brick, the width of the walls, the arches and the columns, it is clearly part of its Spanish heritage. Its plant is in the shape of a cross, it has an auditorium, 1 temporary exhibition hall, 17 permanent exhibition halls, 1 restaurant and two gardens distributed by its plants. It has 4 collections distributed, archaeology, ethnography, history and art.
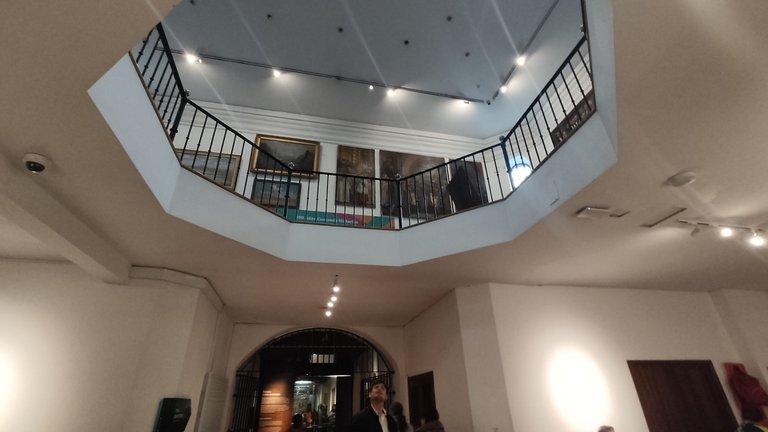
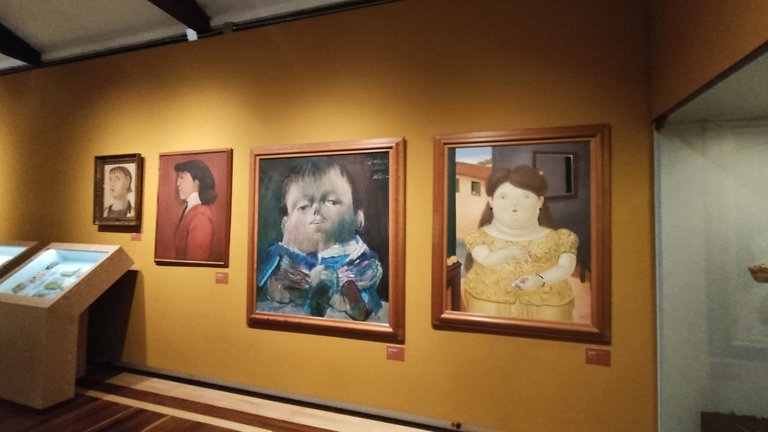
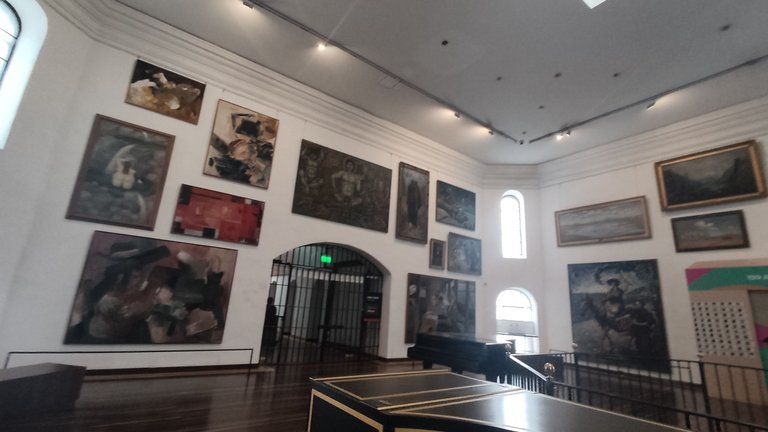
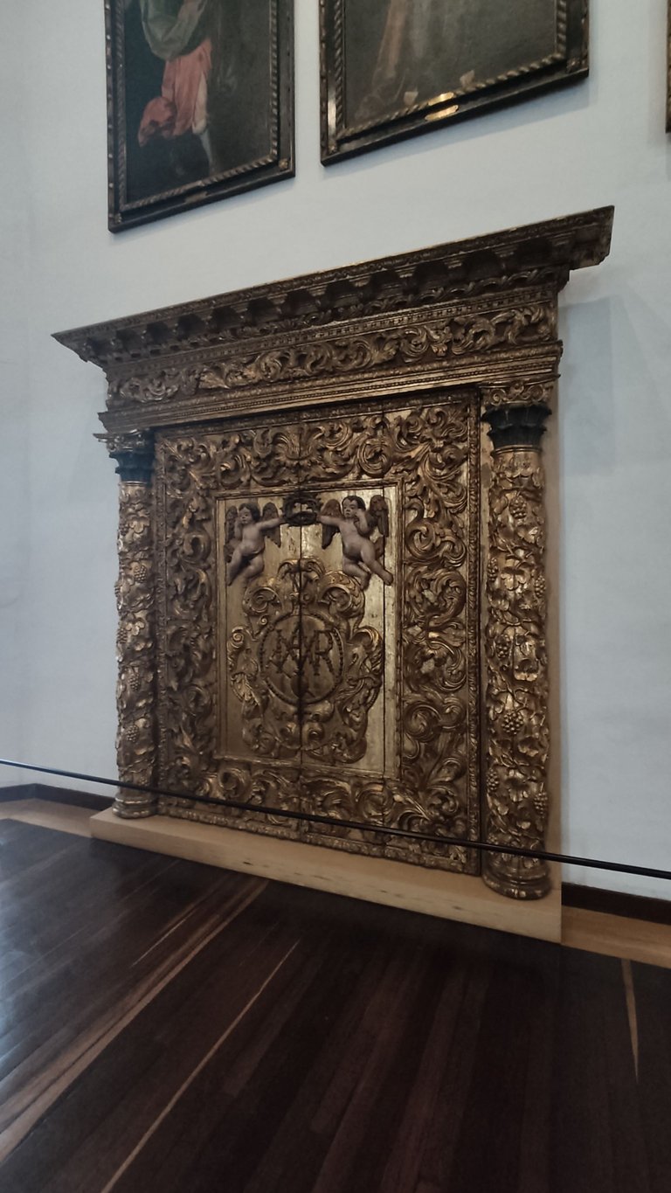
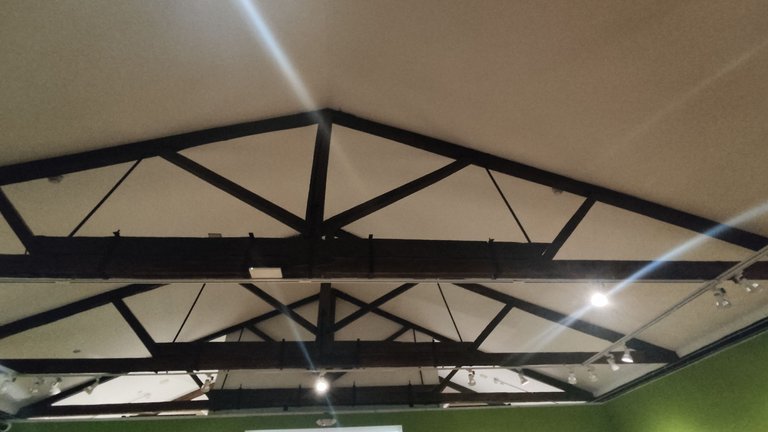
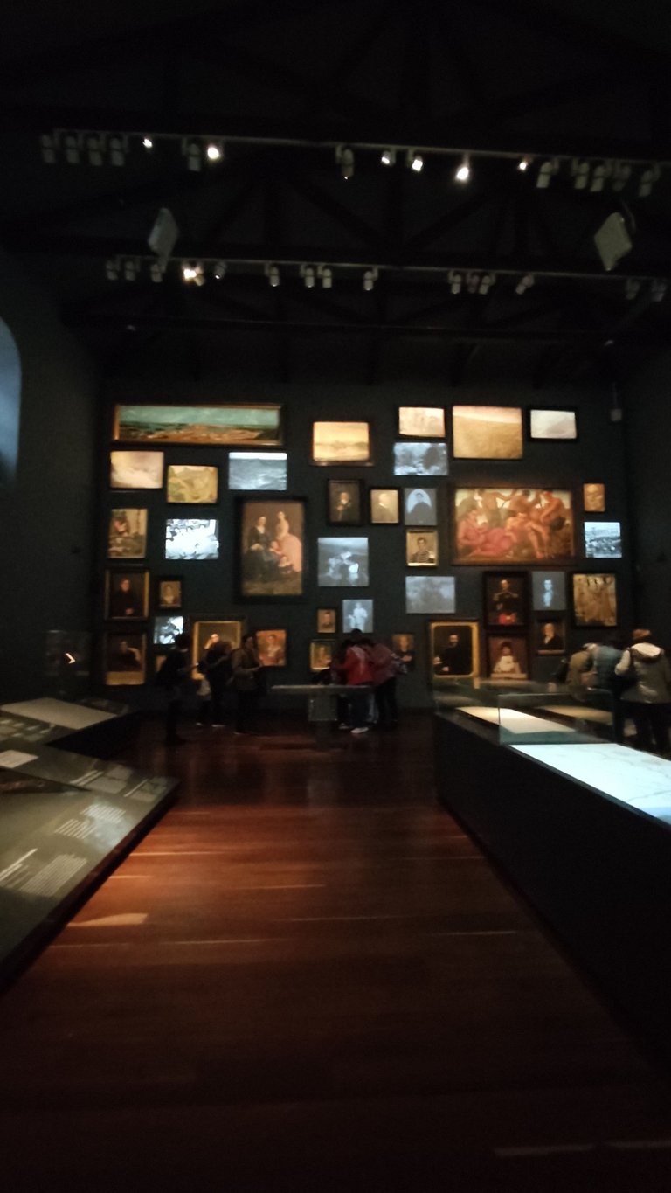
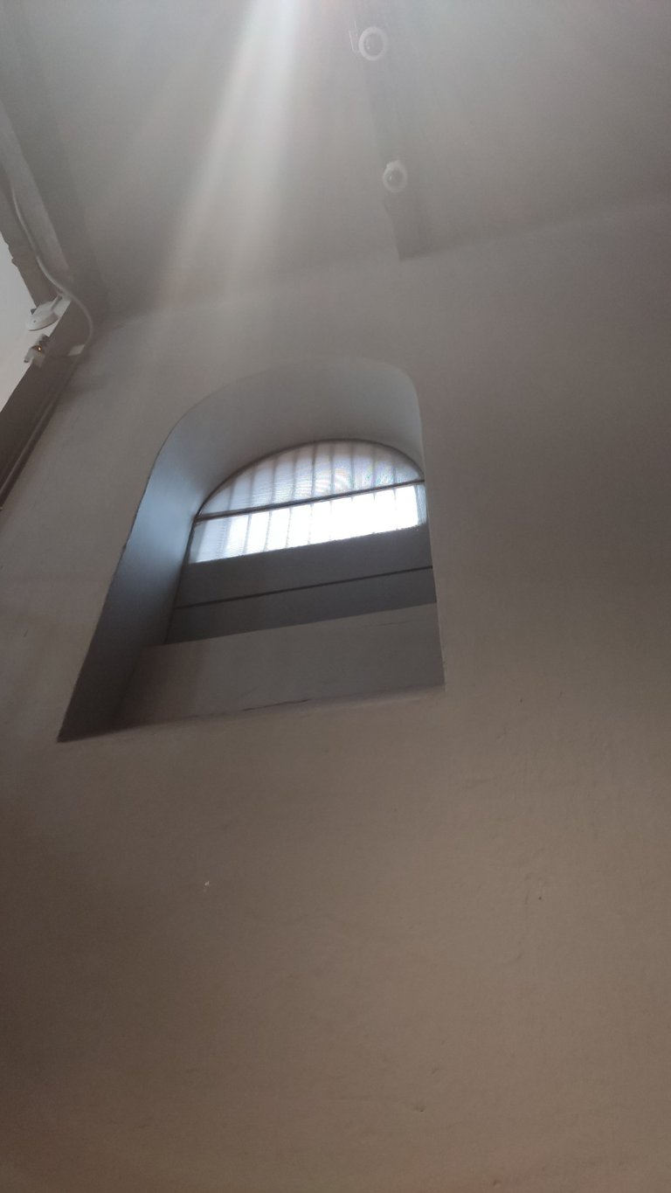
SPEAK IN SPANISH
El Museo Nacional de Colombia creado por Simon bolivar
El Museo es un hito ubicado en el centro de Bogota la capital de Colombia. Fui a visitar este lugar y fue muy interesante, apenas se logra visualizar tiene una gran plaza de acceso en la que se debe ascender por escalinatas para llegar a una terraza mas eleva y poder apreciar el imponente Museo con una escala que se hace notar bastante fuerte e imponente. En unos años este museo ya cumplirá los dos siglos de existencia siendo uno de los mas antiguos de America por iniciativa de Simon Bolivar y Francisco de Paula Santander en plena época de batallas por la independencia en 1823.
Es muy interesante como el museo de divide en varias áreas y estas tienen relación con el país y su historia, por ejemplo En la parte de historia, se encuentran manuscritos conservados, obras y objetos muy antiguos de ls historia evolutiva de Colombia. También se encuentran testimonios de los muchos conflictos armados y sus victimas que ha tenido este país, tiene tanta información y tanto contenido que podríamos pasar semanas estudiándolo. También algo interesante es como intuitivamente se puede recorrer el Museo y reconocer la división de cada una de las áreas, ya se por la orientación del edificio o por el nivel en que te encuentre. Una innovación para mi fue ingresar a varias salas y ver como la experiencia del espacio en las salas cambia a lo común, porque integran un interiorismo en el cual el uso de la luz y el sonido genera emociones distintas en la percepción de las obras y el contenido, este contenido también varias desde la apreciación visual y digital en que varios de estos te permite interactuar y poner en participación tu curiosidad por conocer y ver mas.
Origen
El museo desde 1842 ha tenido varias sedes y desde 1948 hasta hoy en donde era originalmente una cárcel, la penitenciaria central de Cundinamarca, diseñada en 1850 por el arquitecto danes Thomas Reed, este que se encargara de este edificio y el Capitolio Nacional
En 1840 se necesitaba un espacio mas grande, y en 1846 los presos se trasladaran a otro lugar fuera de la ciudad y este edificio seria sometido a intervenciones arquitectónicas, en 1850 quedo diseñado pero en 1874 empieza su construcción siendo la prisión mas importante del país. En 1946 trasladan los presos a otra cárcel en La Picota y sus espacios se destinan para su nuevo uso cultural como el Museo Nacional abriendo sus puerta en 1948 teniendo muy en cuenta de conservar el valor histórico y arquitectónico de loa ya existente y al mismo tiempo renovarlo para su nueva función y estética deseada, además de elementos como la señalización, circulación vertical, accesibilidad todo tipo de personas y entre otras ideas necesarias para hacer de este edificación funcional
INTERIOR
Se ve una variedad de tipos de arquitectura, desde el uso de la piedra, el ladrillo, el ancho de las paredes, los arcos y las columnas se ve claramente parte de su herencia española. Su planta es en forma de cruz, cuenta con un auditorio, 1 sala de exposiciones temporales, 17 salas de exposiciones permanentes, 1 restaurante y dos jardines distribuidos por sus plantas. Tiene 4 colecciones distribuidos, la arqueología, etnografía, historia y arte.
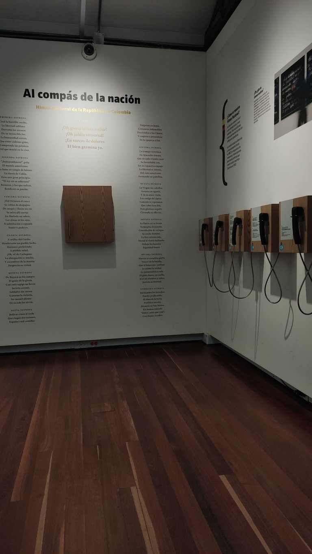
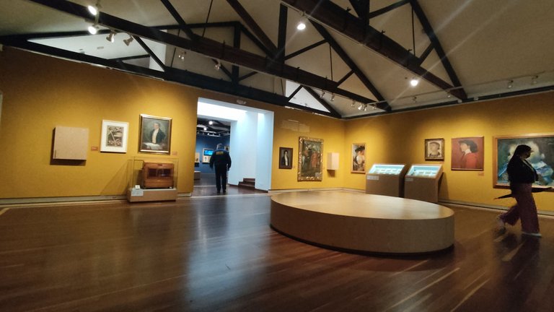
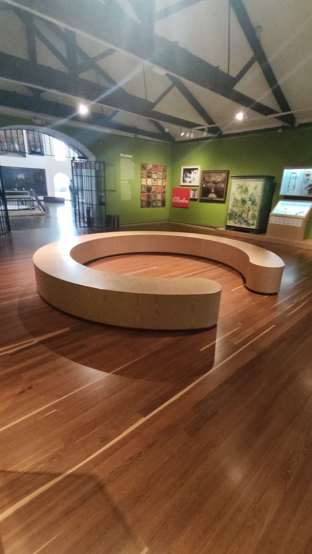
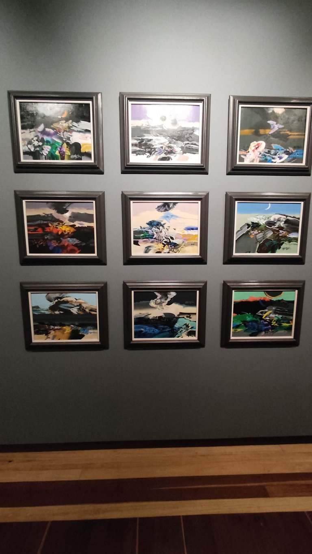
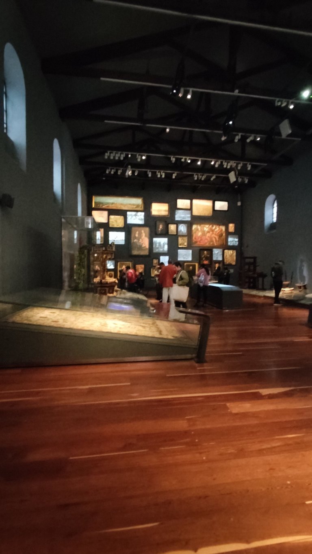
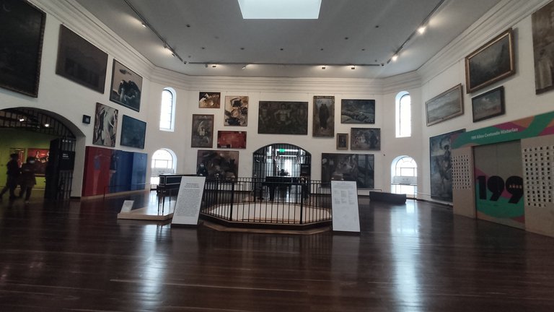
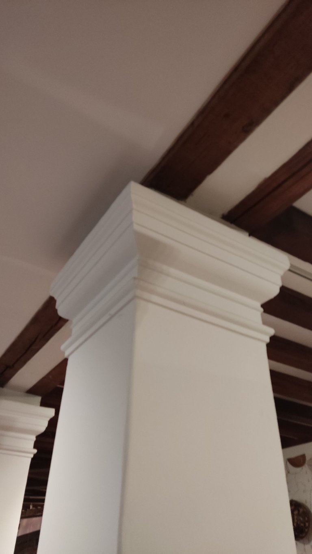
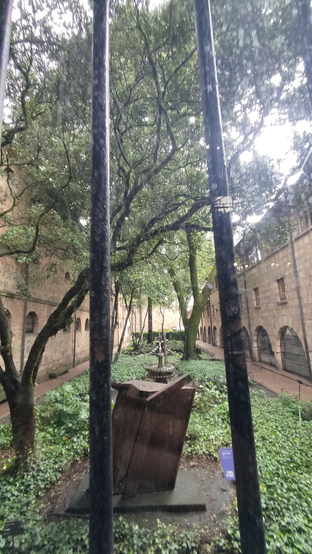
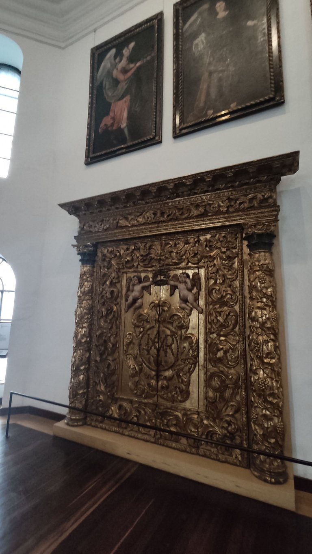
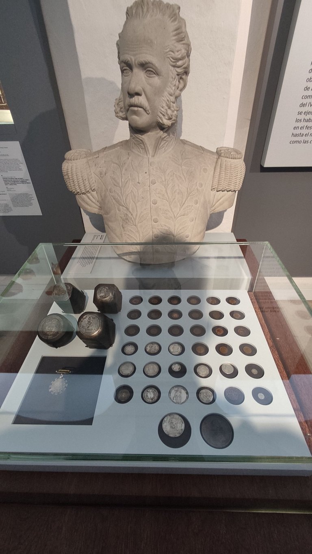
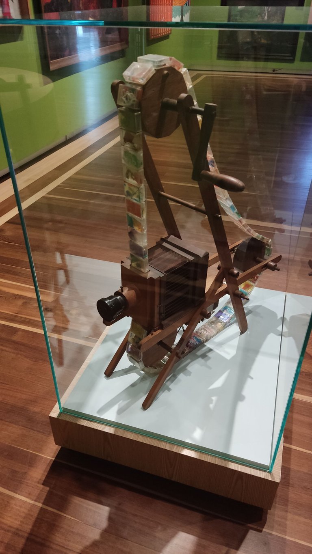
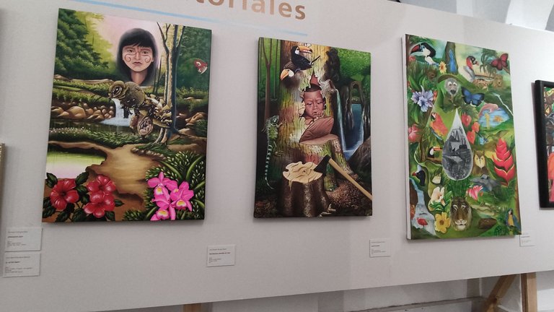
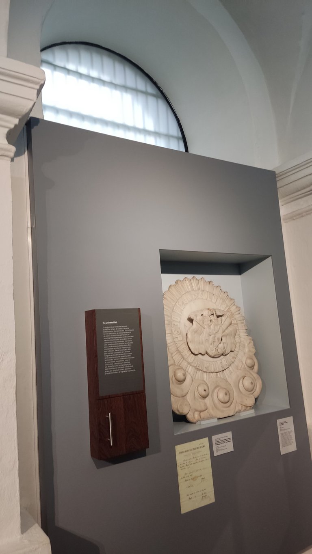
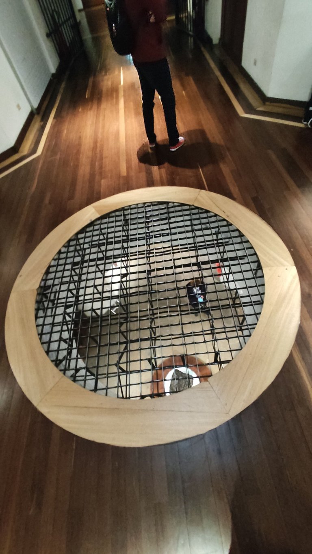
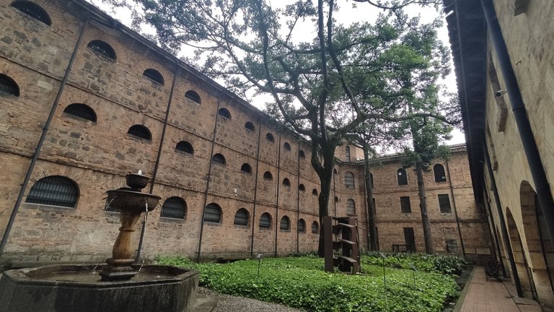
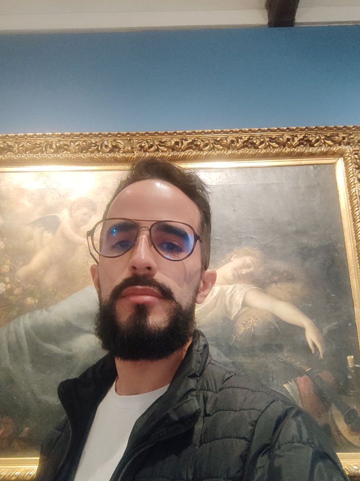
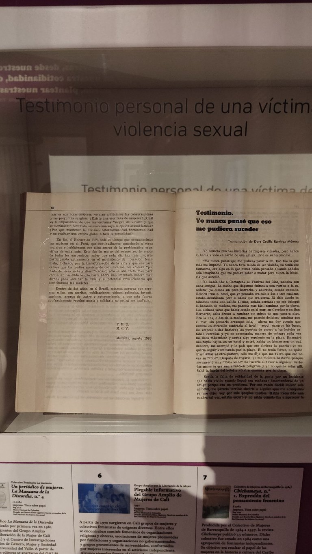
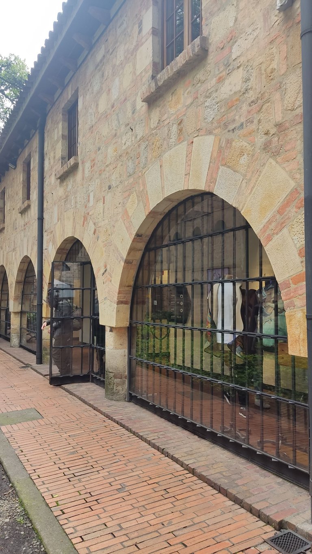
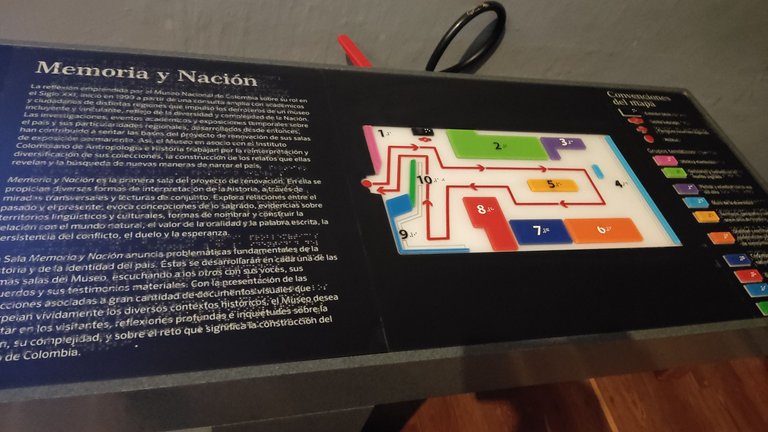
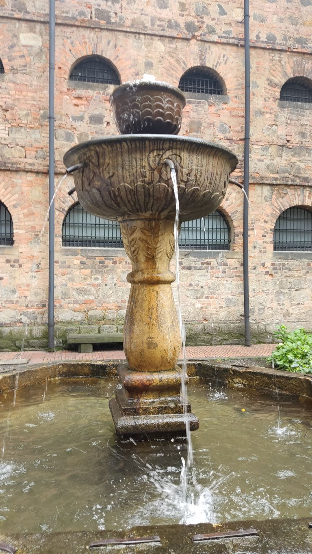
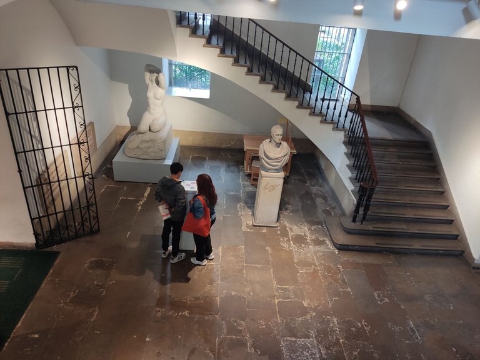
)
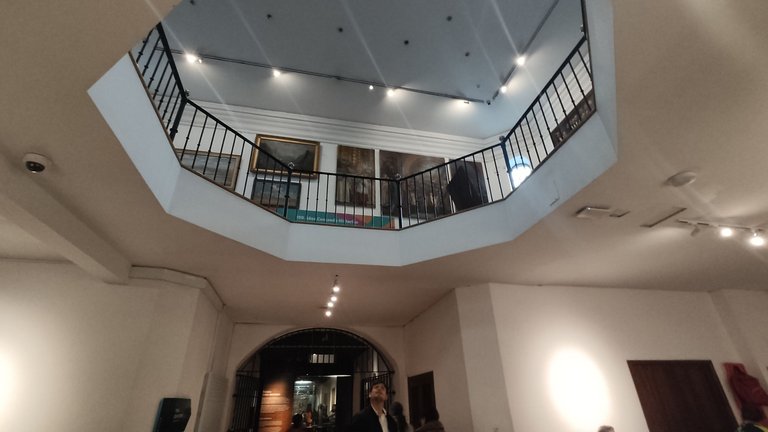
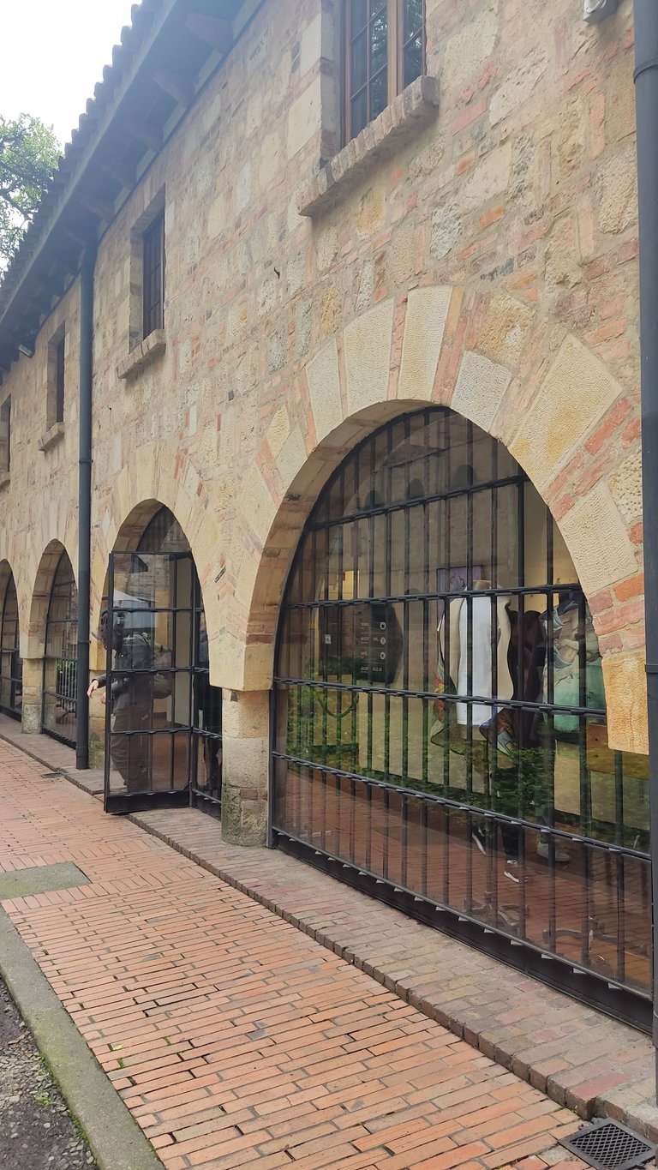
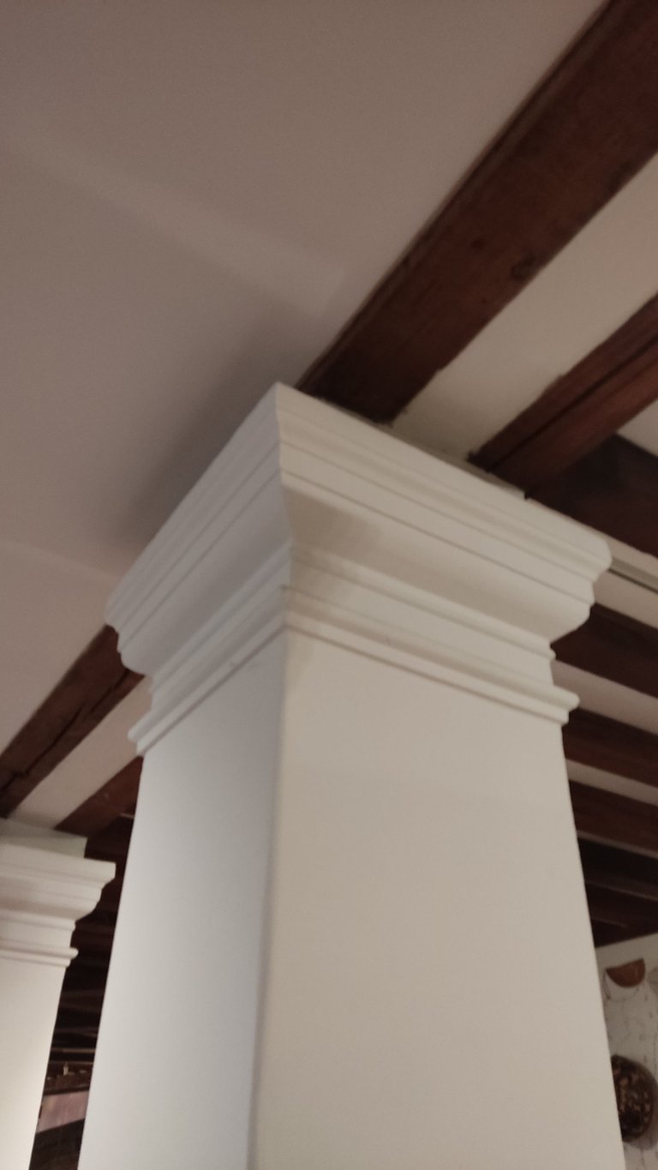
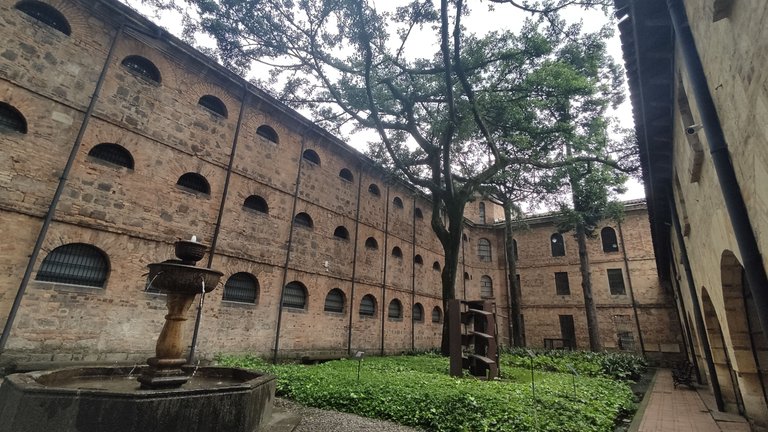
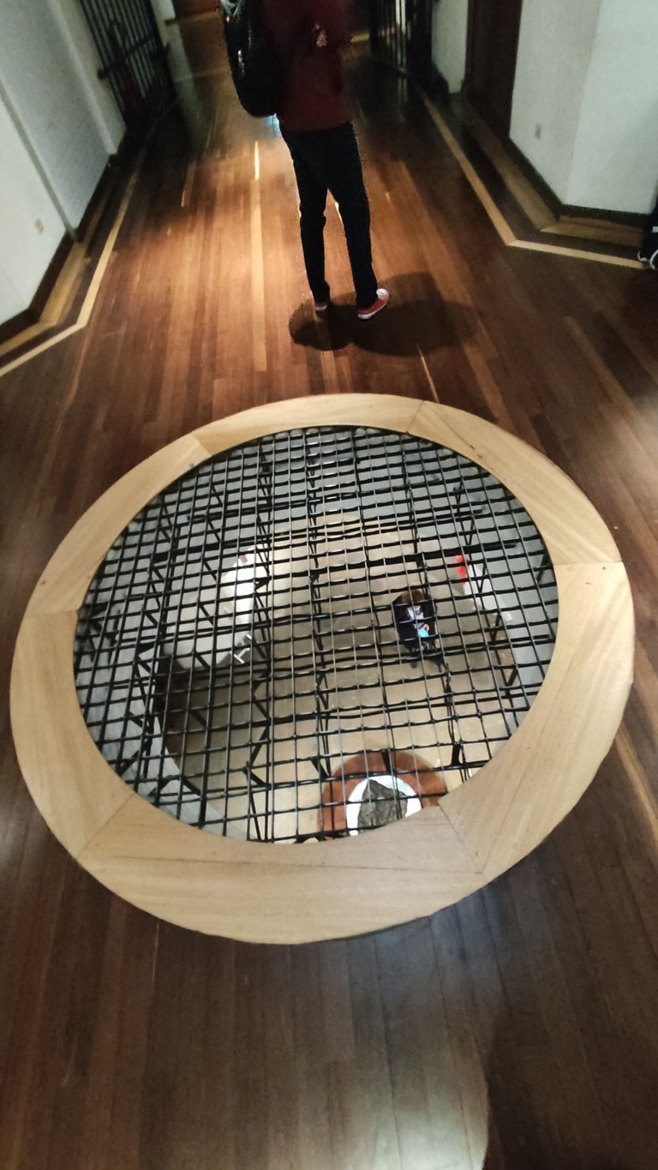
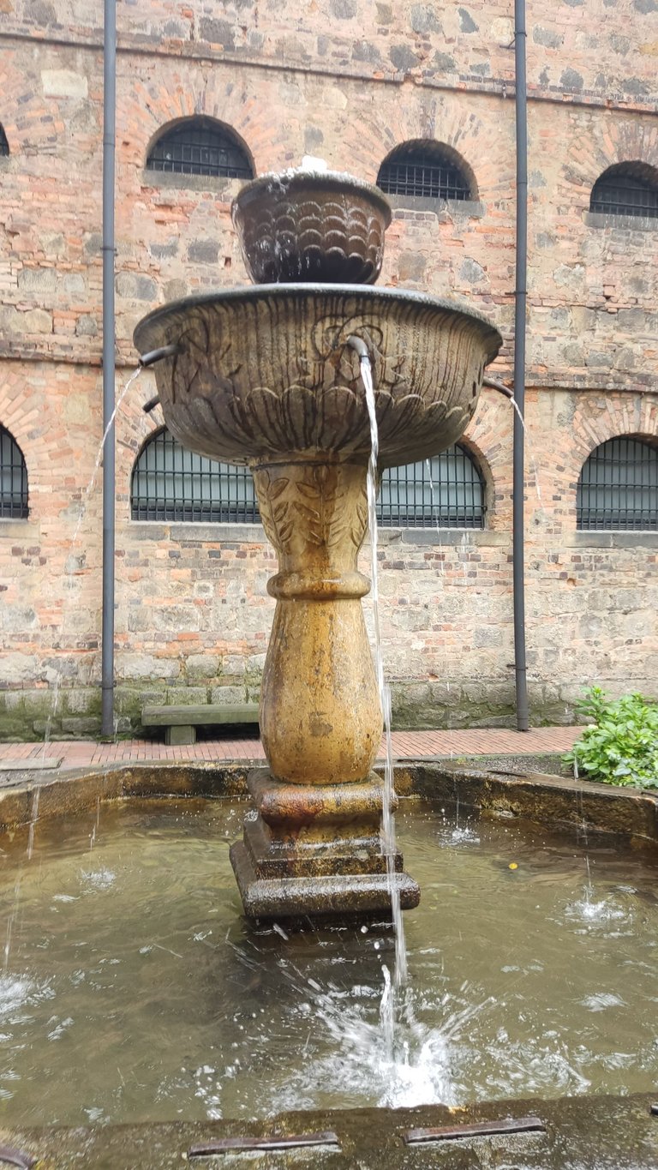
Dear @feiderman. In accordance to our community rules, authors are required to indicate their sources/references of information if they publish facts such as Architect, history, origin, and other technical details as part of their content. Thank you for your compliance.
Dear @feiderman,
Our previous proposal expired end of December and the Hivebuzz project is not funded anymore. May we ask you to review and support our new proposal (https://peakd.com/me/proposals/248)?
Thank you for your help!