Hola amigos de Hive.
Hello friends of Hive.
Hoy os quiero mostrar una de las obras de arquitectura que más me gusta de la zona.
Son dos edificios gemelos situados en un polígono industrial de la zona del Estrecho.
Su similitud con las montañas de Gibraltar y el monte Musa de Marruecos, África le hacen honor a su nombre.
Todo alrededor de su proyecto fue un verdadero interés desde primera hora, ya que por la zona no hay edificios de altura y esto causó cierta expectación.
Siendo de los edificios más llamativos en la zona.
Por ser los más altos quitando las industrias tienen mucha visión desde la misma autovía, de modo que alrededor a ellos, esta empezando a edificarse edificios de cierto carácter más innovador y de diseños más actuales, ciertamente.
El edificio Torres de Hércules consta de dos torres de forma cilíndrica acristalada y una celosía exterior de Hormigón en las cuales, se detectan algunas letras griegas.
They are twin buildings located in an industrial estate in the area of the Strait of Gibraltar.
Their similarity to the mountains of Gibraltar and Mount Musa in Morocco, Africa make them worthy of their name.
Everything around his project was a real interest from the very beginning, as there are no tall buildings in the area and this caused a certain amount of expectation.
It is one of the most striking buildings in the area.
As they are the tallest, apart from the industrial buildings, they have a great view from the motorway itself, so that buildings with a more innovative character and more modern designs are starting to be built around them, certainly.
The Torres de Hércules building consists of two glazed cylindrical towers and an exterior concrete latticework on which some Greek letters can be seen.



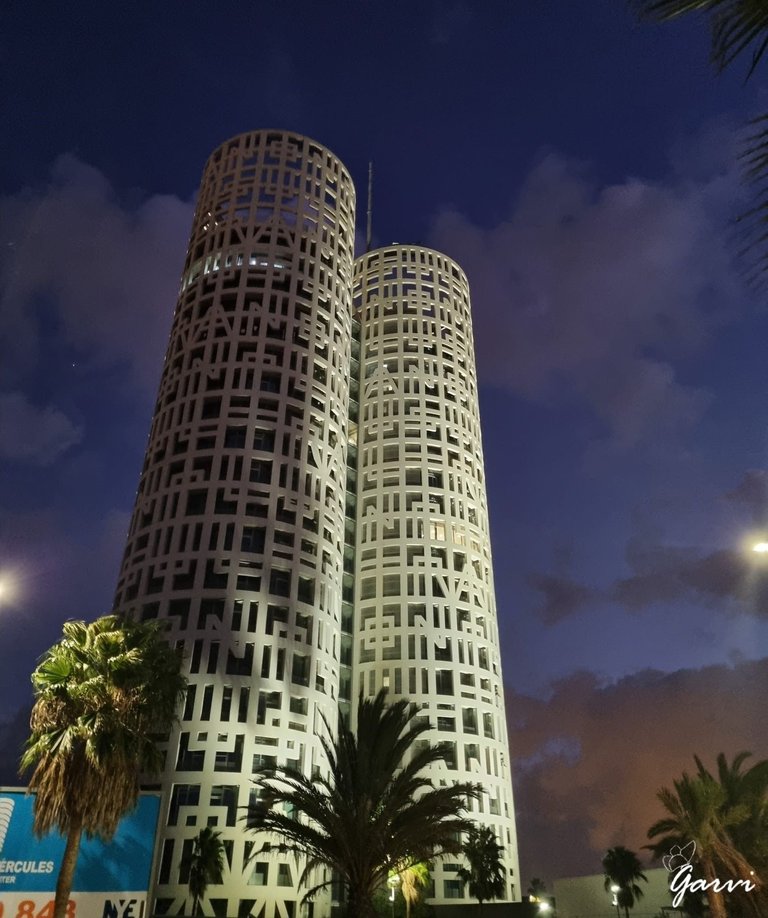

Consta de veinte plantas y tiene una pasarela de cristal que comunica ambas torres en su interior.
Sin duda un acierto en todos los sentidos.
Tratándose de un edificio de negocios, es muy atractivo en todos los sentidos.
Desde las avenidas del Polígono industrial en construcción, su visión es total.
It consists of twenty floors and has a glass walkway that connects the two towers inside.
Undoubtedly a success in every way.
Being a business building, it is very attractive in every way.
From the avenues of the industrial estate under construction, the view is total.


Las vistas de toda la Bahía de Algeciras y costa , son realmente espectaculares. Desde su interior tenemos una panorámica de 360º.
Por su forma y por su fachada acristalada.
En su interior, constan de seis ascensores de gran velocidad para el funcionamiento de empresas y negocios correcto.
Gracias a su celosía, el calor dentro del edificio incluso en los meses de verano, es muy llevadero, puesto que las sombras que hacen sus formas, lo aíslan y hacen perfectamente su función de celosía en sí.
Además de sombra, la función de la celosía hace que sea mucho más original que si las fachadas solo tuvieran cristal en su exterior, ¿no os parece?
Sin contar con su función arquitectónica en sí, ya que tratándose de Hormigón armado fusiona perfectamente la estructura interior del edificio con el exterior.
Formando una estructura total.
The views of the Bay of Algeciras and the coast are truly spectacular. From inside we have a 360º panoramic view.
Because of its shape and its glazed façade.
Inside, there are six high-speed lifts for the correct operation of companies and businesses.
Thanks to its lattice, the heat inside the building, even in the summer months, is very bearable, since the shadows that make its forms, isolate it and make perfectly its function of lattice itself.
In addition to shade, the function of the lattice makes it much more original than if the facades only had glass on the outside, don't you think?
Not to mention its architectural function itself, since it is made of reinforced concrete, it perfectly merges the interior structure of the building with the exterior.
Forming a total structure.


Si nos fijamos y las observamos desde la calzada, se puede leer en su celosía exterior las letras Non plus ultra de escritura griega.
Las columnas de Hércules forman parte de la Historia de España desde la historia Romana, ya que desde entonces consta un lugar en escudos, banderas y estandartes de Reyes Españoles.
Tratándose como es el caso del escudo andaluz, con hércules entre las dos columnas y los leones.
Siendo un giño en su diseño con mucho carácter y originalidad desde sus primeros bocetos. Son muestra de la fusión entre lo actual y novedoso con el carácter y la tradición.
Una genial forma de hacer arquitectura y que a todos gusta.
If you look at them from the road, you can read on the exterior latticework the letters Non plus ultra in Greek script (nothing beyond).
The Pillars of Hercules have been part of the History of Spain since Roman times, since then they have had a place on the coats of arms, flags and banners of Spanish Kings.
As in the case of the Andalusian coat of arms, with Hercules between the two columns and the lions.
The design is a touch of character and originality from the very first sketches. They are an example of the fusion between the modern and innovative with the character and tradition.
A great way of doing architecture that everyone likes.
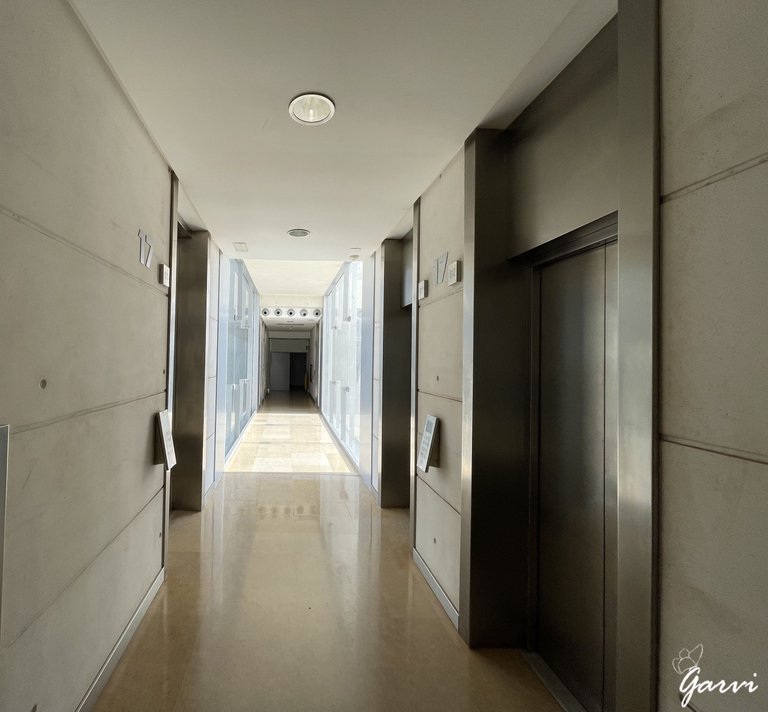



Sus obras.
Its works.

El Inicio de las Obras fue en 2007 y se inauguró en 2009.
Su arquitecto es Rafael de La-Hoz Castanys, un arquitecto muy valorado por sus múltiples obras de arquitectura muy conocida y considerada. Arquitecto Andaluz, de Córdoba y con mucho arraigo en la zona.
Work began in 2007 and the building was inaugurated in 2009.
Its architect is Rafael de La-Hoz Castanys, an architect highly valued for his many works of architecture very well known and considered. He is an Andalusian architect, from Cordoba and with deep roots in the area.
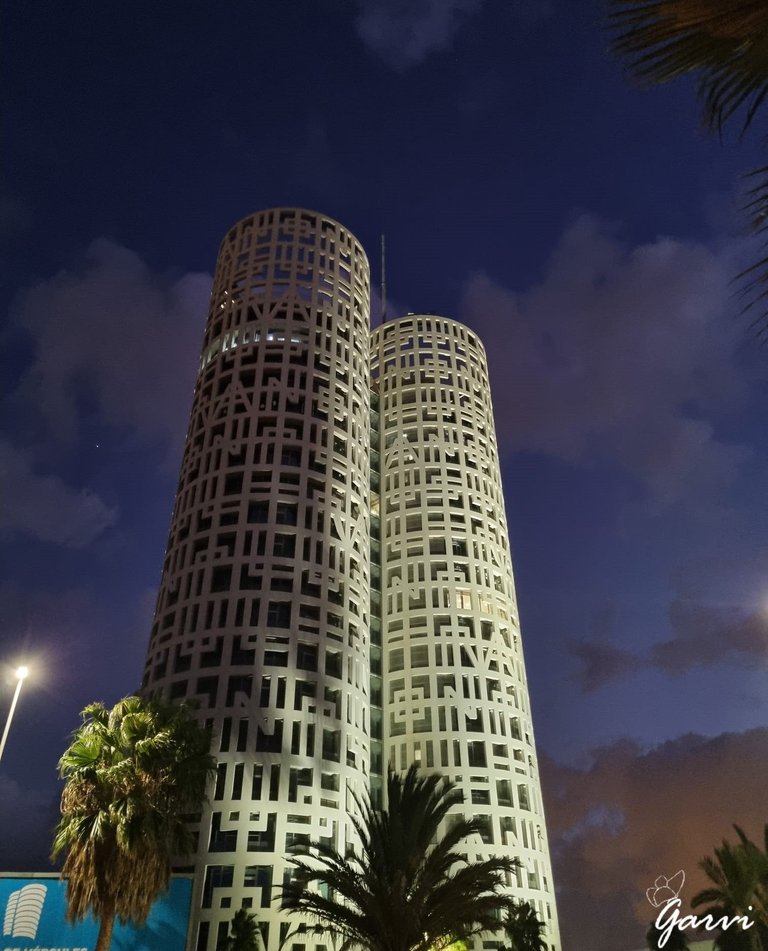

En la noche como se muestra en la captura, su visión es extraordinaría .Diseño en estado puro.
At night, as shown in the picture, the vision is extraordinary. Design in its purest form.

Imágenes capturadas con / Images captured with Samsung Galaxy S21 2.021.
Todos los derechos / All rights reserved by @Garvi.

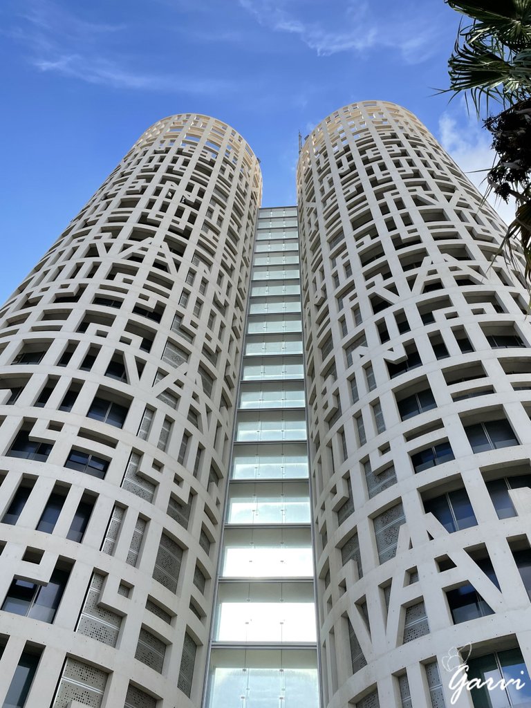
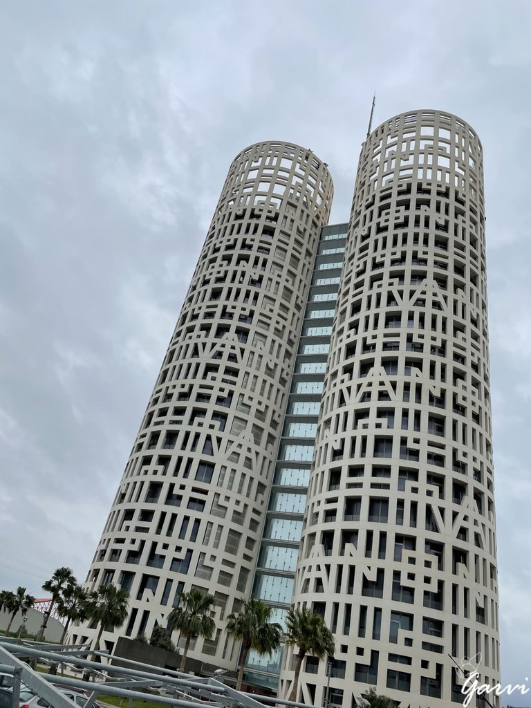
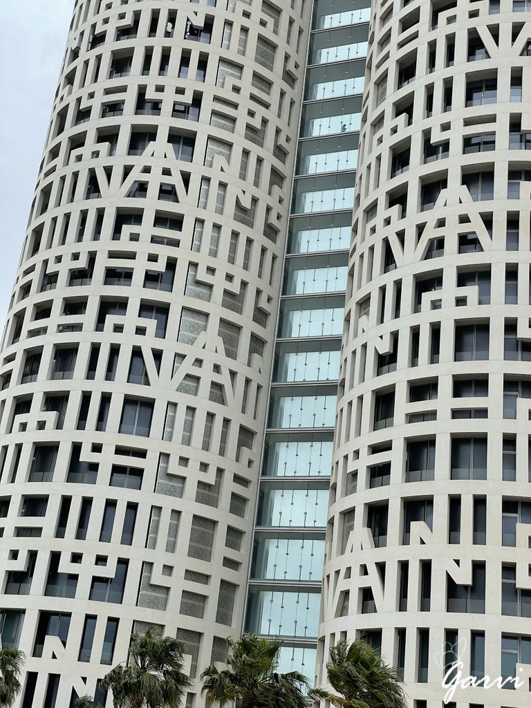
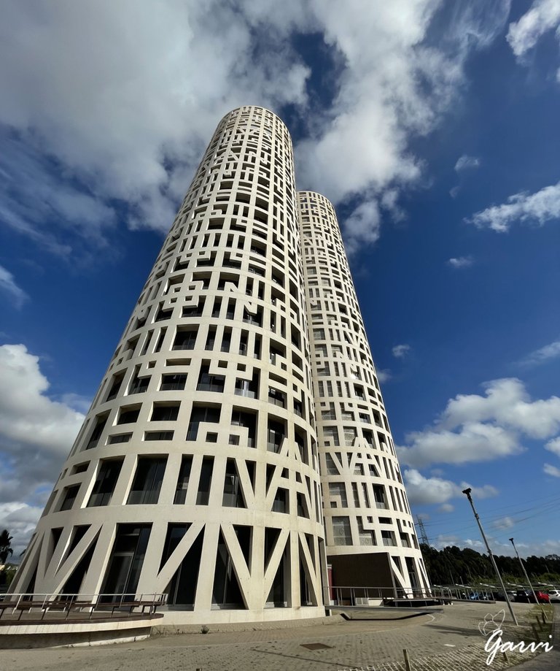
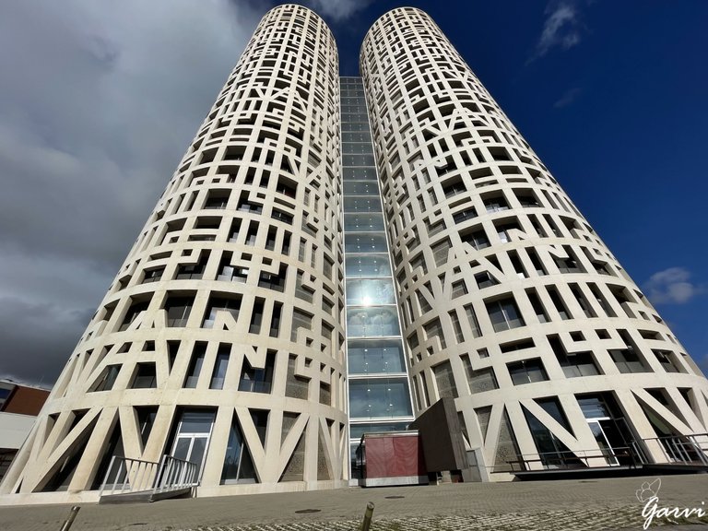
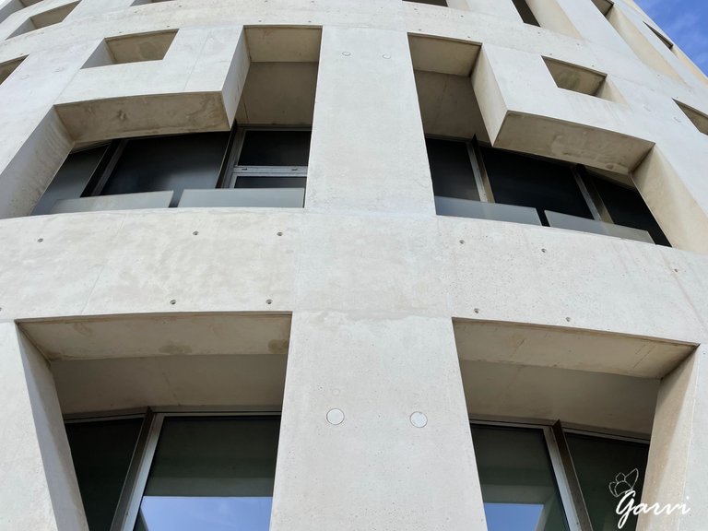
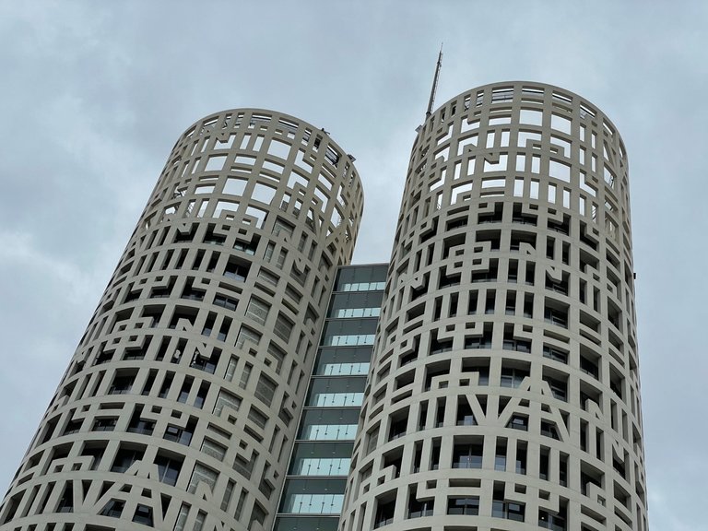
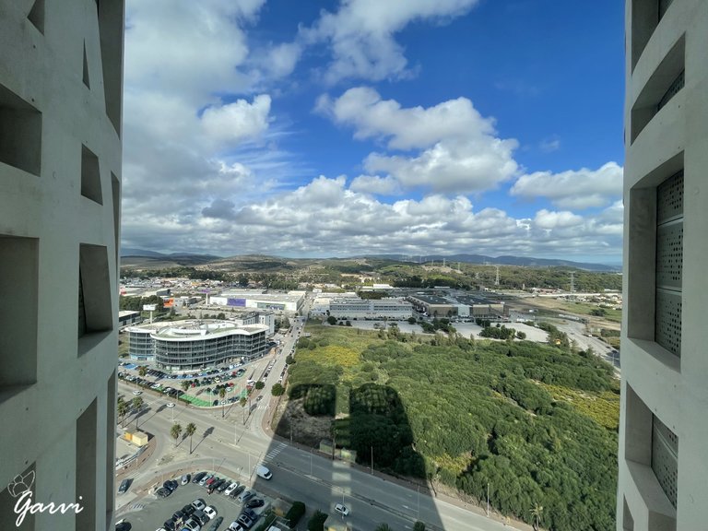
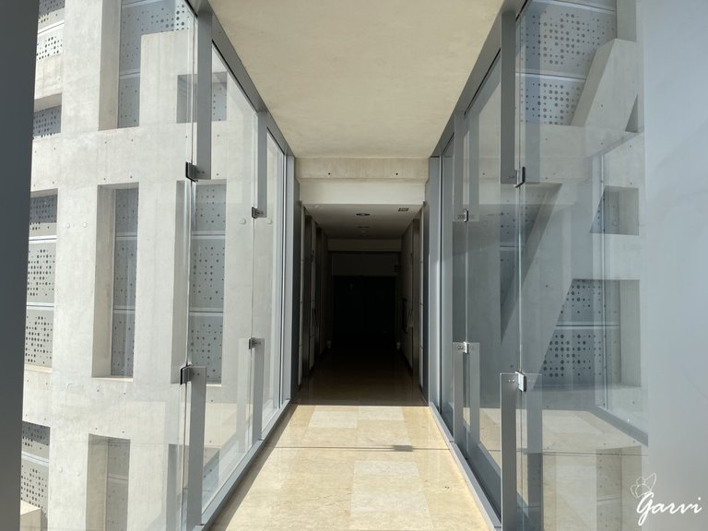
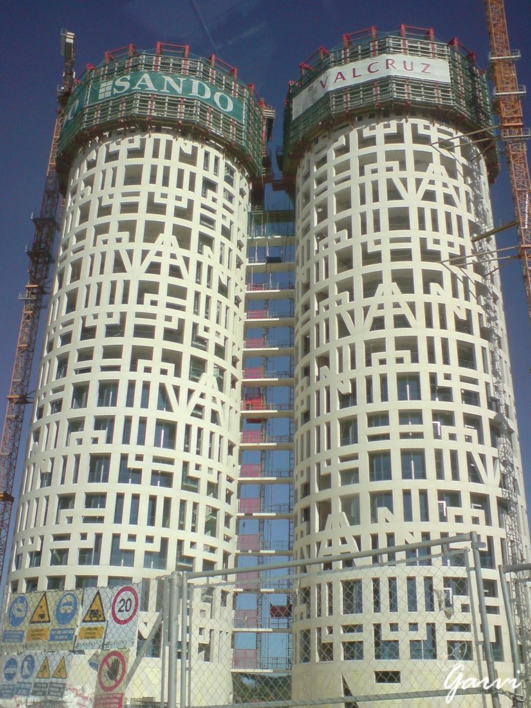
Excellent architecture. Judging by your photographs, the buildings stand out against the background of the city not only by their height and scale, but also by their unusual design. The architect Rafael de La Jos Castanise really made a piece of art.
I fully agree with you @danny.green.
Thank you so much and Best Regards 😊
Hi @garvi,
Great post again. Don't worry to cross post in Travel Spain
Thank you so much @svanbo
Hello dear @garvi. The twin towers of the Torres de Hércules is definitely an outstanding monument. Interestingly, it could have been easier for the Architects of that project to just stick with purely glazed exteriors to speed up its completion, right? However, I believe that the incorporation of the tower's concrete latticeworks is what makes it truly exceptional. Aside from its decorative purpose, it's cleverly designed to act as sunshades during the summer months to help control overheating in the building's interiors. For the untrained eye and for the general public, they might have the initial impression that those exterior patterns signify the modern versions of Egyptian hieroglyphics but are in fact Greek letters once discovered. As a result, the interplay of figures causes a dynamic effect in the shadows and reflections of that skyscraper.
Do you have some clues on how they constructed those concrete latticeworks? Were they precast components or were they assembled on-site? Was it a tedious and meticulous job?
They were built on site, effectively a specific work of polystyrene moulds for the formation of the letters of the facade. A tedious job, as you say, but a surprising result.
A delicate process that has finally been left as an example.
Oh, amazing! Truly, that particular construction process must have taken a lot of patience, intricacy, and determination to achieve that building's spectacular aesthetics. At the end of the day, we get to experience the enjoyable architecture from that marvelous labor of love. Have a gorgeous day my friend! 😊
I love the exterior of the structure and it is one of the most unique designs that I have seen.
Thank you so much @afterglow.
Best regards :)
You're welcome.
That's an impressive unique looking building
Thank you so much @ace108 :)
You're welcome.
Well done @garvi! We're happy to inform you that this publication was specially curated and awarded RUNNER-UP in Architecture Brew #48. Congratulations!
Subscribe to Architecture+Design, an OCD incubated community on the Hive blockchain.