Hola amigos!!!, hoy quiero compartir con ustedes una visita de obra que tuve este semestre guiada por el arquitecto a cargo del proyecto, Jorge Guerrero. desde mi universidad ubicada en San Cristobal, Tachira - Venezuela.
En esta oportunidad tuve el gusto de aprender y visualizar de primera mano, muchos de los procesos constructivos que se aplican en una edificacion, ademas de tener el privilegio de conocer mas a fondo lo que vendra siendo un BOOM en la ciudad de San Cristobal - Tachira.
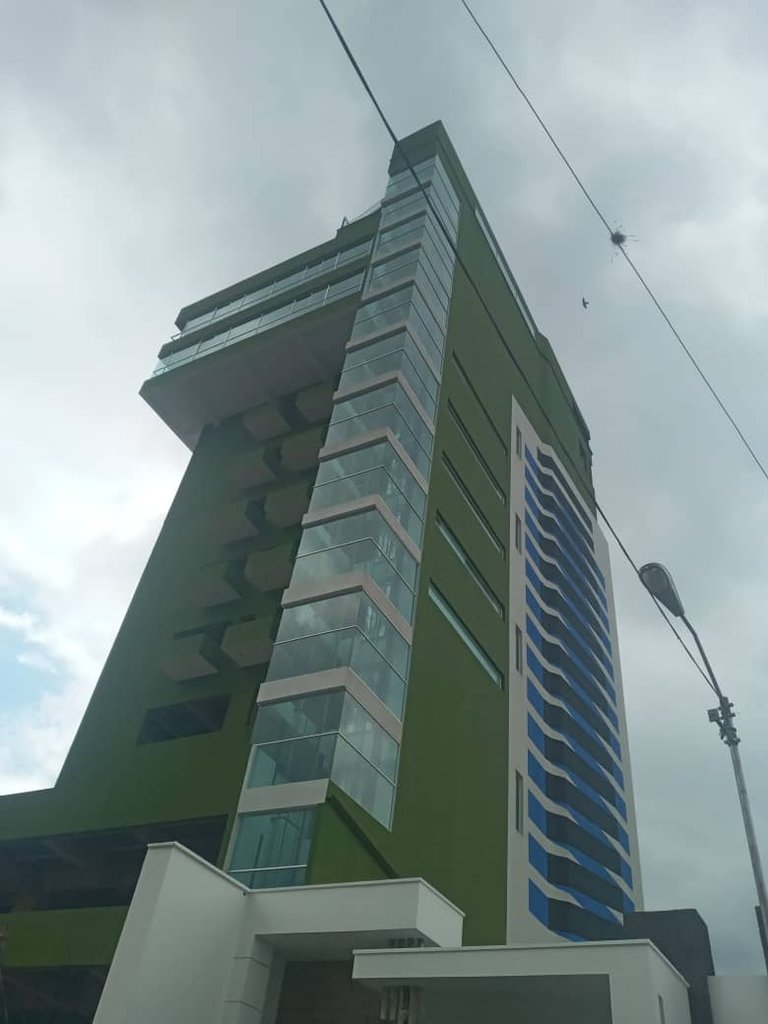
Primeramente, cabe destacar que es el edificio más alto de la ciudad de San Cristóbal; esta obra se inició a partir del año 2016, teniendo como función y concepto principal ser un edificio de uso comercial, pero debido a diversos cambios con respecto a los permisos requeridos y al financiamiento, pasó finalmente a ser un edificio de función hotelera para empresas; ya sean de nivel nacional o internacional.
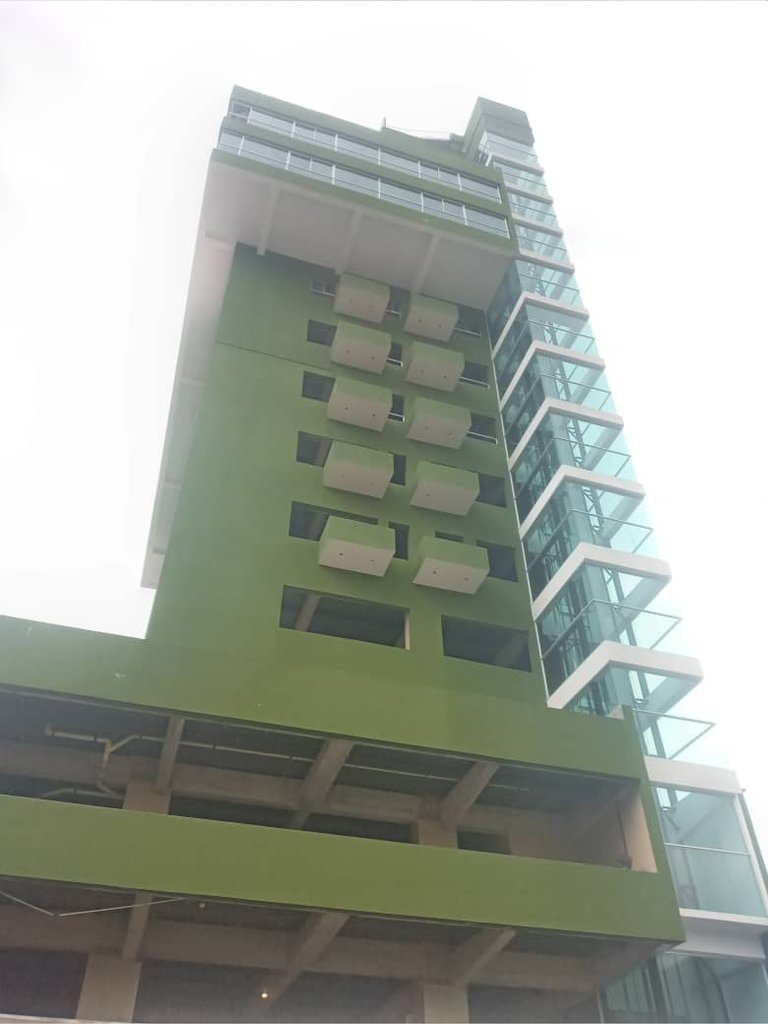
Este edificio proporciona todos los requerimientos necesarios en cuanto a la función que se permitirá cubrir en un futuro próximo. En este caso, el arquitecto Jorge Guerrero, propuso en su diseño soluciones bastante óptimas basándose en los criterios necesarios para cumplir todos los objetivos; como ejemplo se mencionan las instalaciones que son lo suficientemente adecuadas para el manejo de las necesidades de los empresarios, entre las cuales se encuentran las salas de oficina, salas de reuniones, restaurante, habitaciones independientes, áreas de servicios, aire acondicionado, lavandería, estacionamiento, y por sobre todo, una excelente calidad visual que se desplaza a lo largo de cada uno de los quince pisos de la edificación.
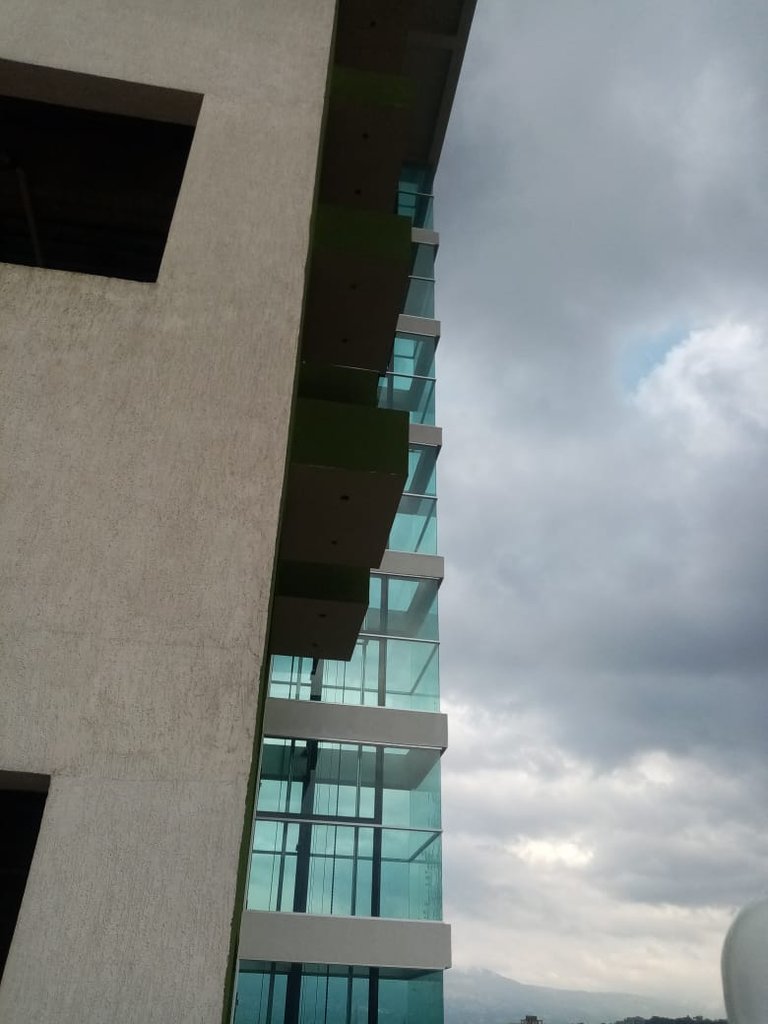
En este caso, el proyectista no propuso una fundación directa en cuanto a la infraestructura de la edificación, sino que a su vez, se aplicó un sistema de losa de fundación con el fin de transmitir todas las cargas verticales de manera uniforme hacia los cimientos, gracias a una zapata única y específica que se desplaza a lo largo de todo el subsuelo del edificio. Permitiendo de esta manera un adecuado manejo en cuanto al soporte del peso que emite la edificación.
En cuanto a la súper estructura, cabe destacar primeramente la aplicación de unos sistemas estructurales mixtos, los cuales cuentan con la aplicación de materiales en acero y en concreto. Seguidamente, se aplicó un sistema de pórtico de concreto armado, en el que se visualizan columnas que empiezan desde lo que es el nivel del estacionamiento bastante anchas, y a medida que se comienza a ascender varían sus dimensiones. Estas columnas están conectadas a las vigas, que comienzan a cumplir la función de amarre y de carga, para de esta manera seguir transportando el peso equitativamente a lo largo de cada piso del edificio.
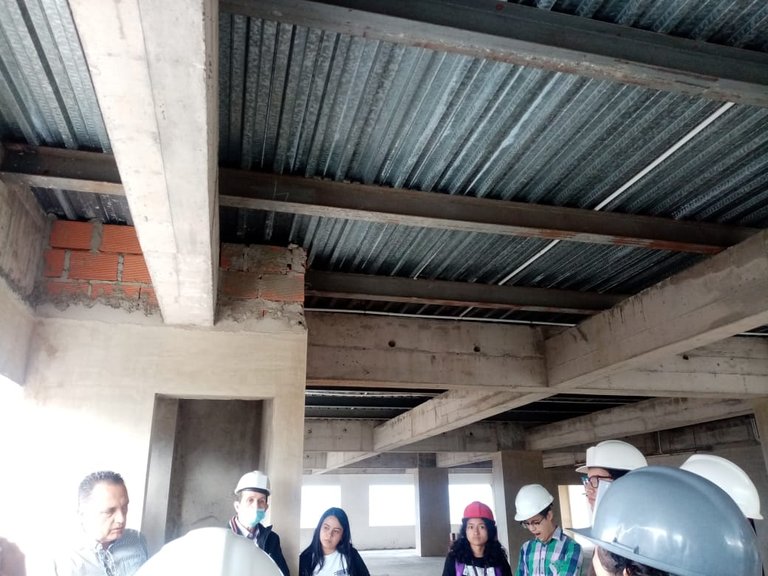
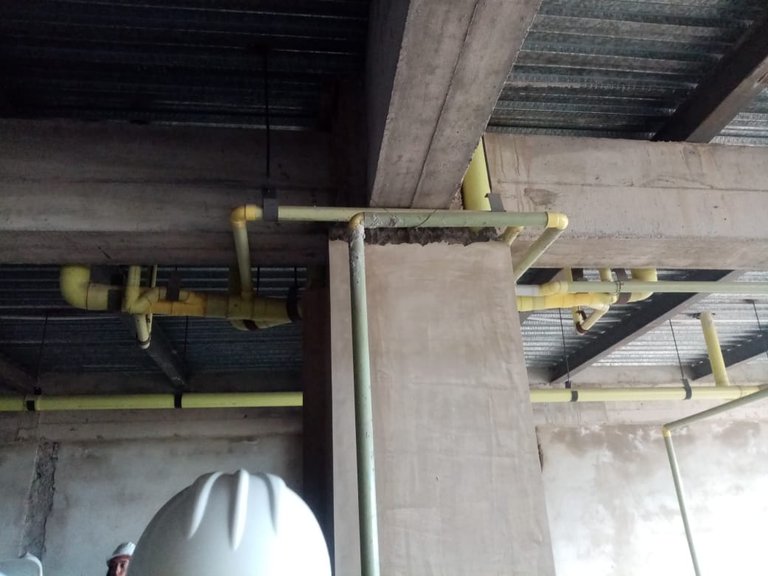
Durante el proceso de construcción, se vio la necesidad de tener que sustituir un elemento estructural, este fue el sofito metálico que se estaba utilizando para las placas de entrepiso del edificio. Principalmente este material fue utilizado para reducir los costos y brindarle ligereza a la edificación al mismo tiempo en el que aceleraba el proceso de construcción. Este cambio repentino se vio involucrado debido a inconvenientes en lo que respectaba al suministro de materiales para la obra. Y, debido a esto, se sustituyó por una nueva aplicación del material, que fue el uso de una losa nervada, la cual también funcionaba perfectamente al estar compuesta por vigas a modo de nervios que ofrecían gran rigidez para el edificio.
El futuro hotel de negocios posee una gran variedad de sectores, estos se desplazan a lo largo de cada piso de la edificación dependiendo del uso y la actividad que se busque realizar en él. Se accede a cada uno de ellos mediante la circulación vertical que en este caso pueden ser tanto las escaleras, como el ascensor. Además de una doble altura que se encuentra sobre el área del lobby.
Como fue mencionado anteriormente, el edificio consta de quince niveles, de los cuales se distribuyen de la siguiente manera:
Nivel Sótano Estacionamiento, y tanque de agua.
Planta Baja Estacionamiento, recepción, lobby.
Planta 1 Restaurant, bar, cocina.
Planta 2 Cocina, lavandería, baños. (Zona de servicios).
Planta 3 y 4 Oficinas propietarias y terrazas de descanso y entretenimiento.
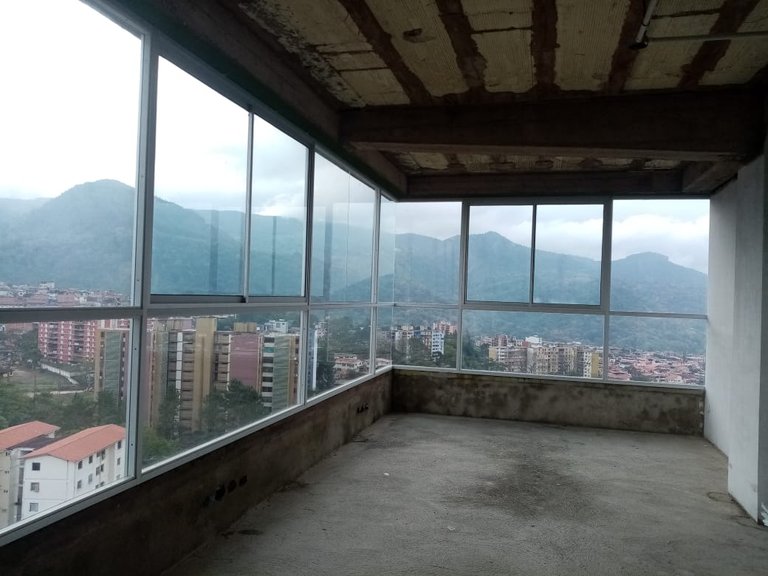
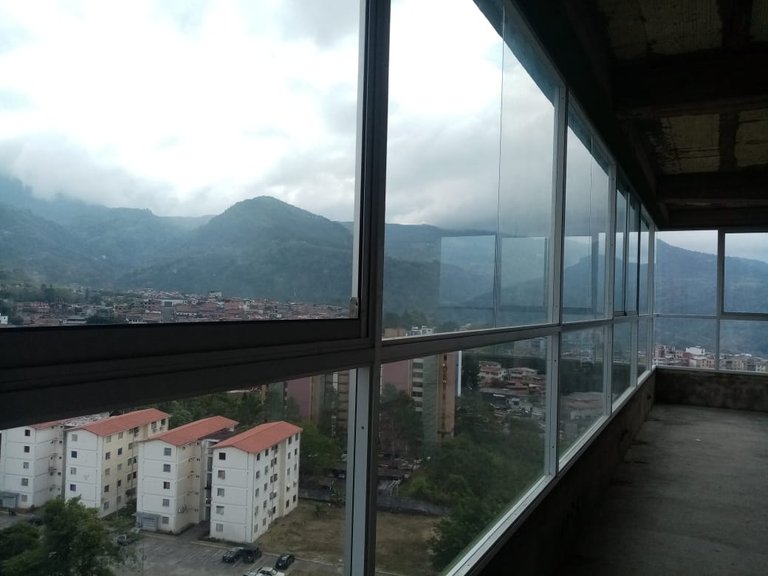
Plantas 5, 6, 7 y 8 Habitaciones para huéspedes.
Plantas 9 y 10 Seis oficinas y zona de coworking.
Planta 11 Seis oficinas corporativas.
Planta 12 Terraza para área de entretenimiento con restaurante giratorio.
Planta 13 Zona para eventos con mirador y restaurant.
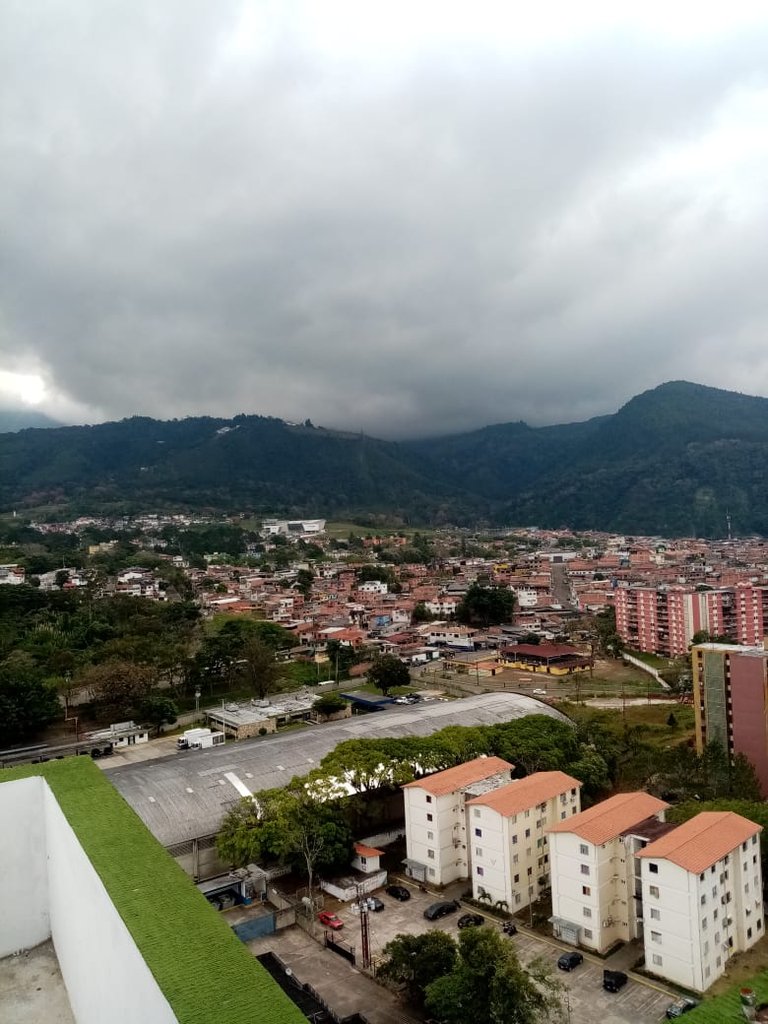
Planta 14 Restaurant y mirador.
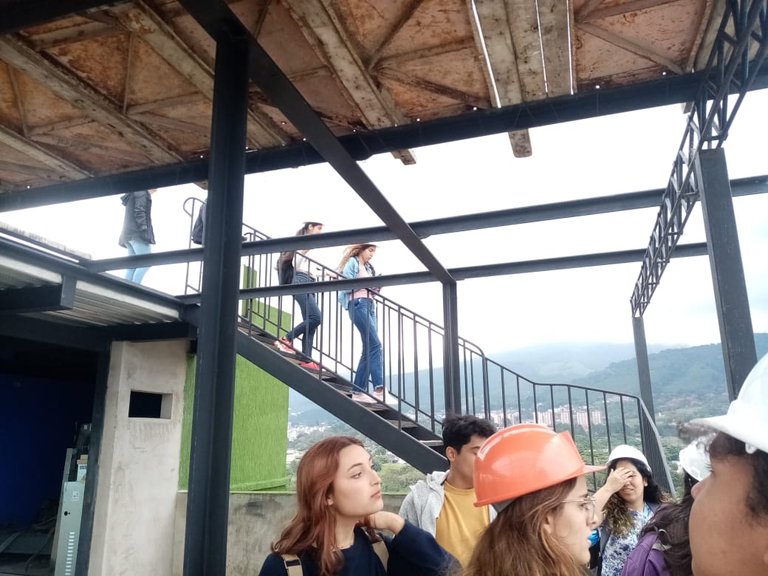
Planta 15 Mirador.
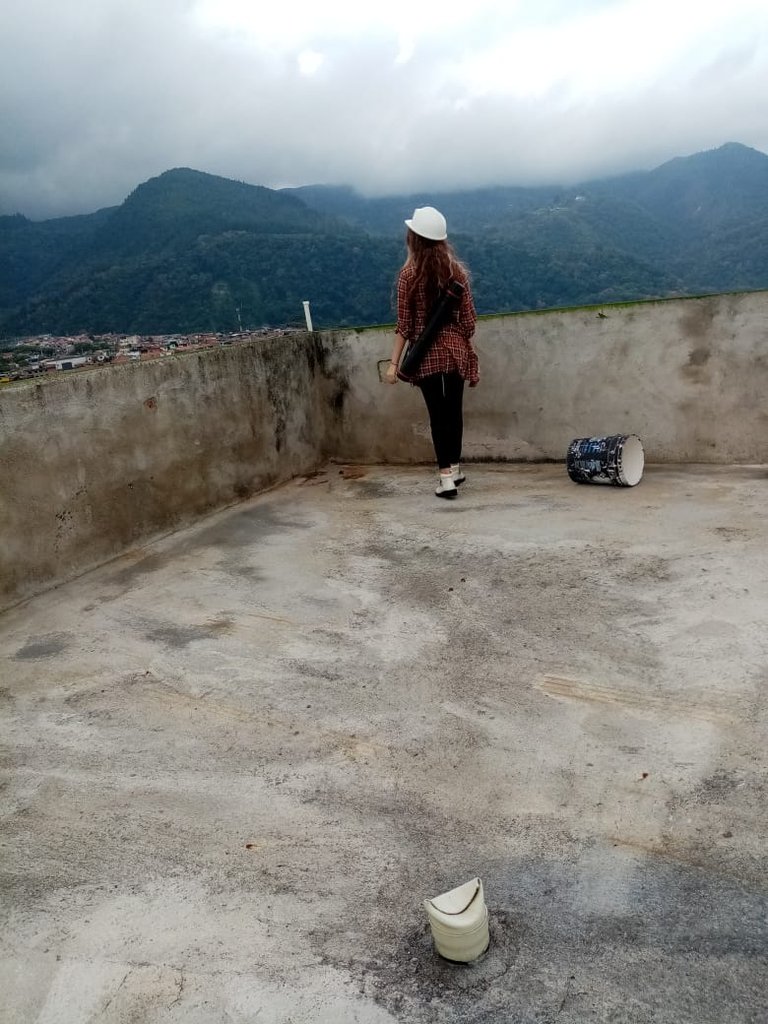
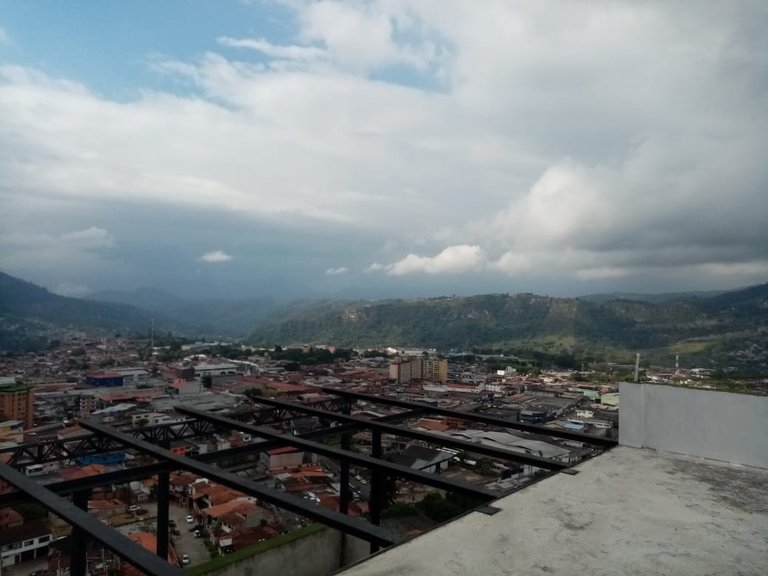
Con respecto a los acabados presentes en el edificio, se expone en los exteriores primeramente el uso de mezclilla en graniplast específicamente en color verde, además de un mural pintado al estilo de Carlos Cruz Diez en su fachada norte.

Internamente, se percibe otro tipo de acabado en sus paredes verticales, que en este caso es el estuco liso de color blanquecino, compuesto por yeso, cemento y caolín. Además de esto, bajo cada losa de entrepiso se planteó aplicar cielo raso para ocultar las vigas y las tuberías que actualmente se visualizan a simple vista. Y, en el caso de los acabados del piso se encuentran también para la fecha de hoy día en vaciado de concreto esperando su pronta aplicación de un nuevo acabado.
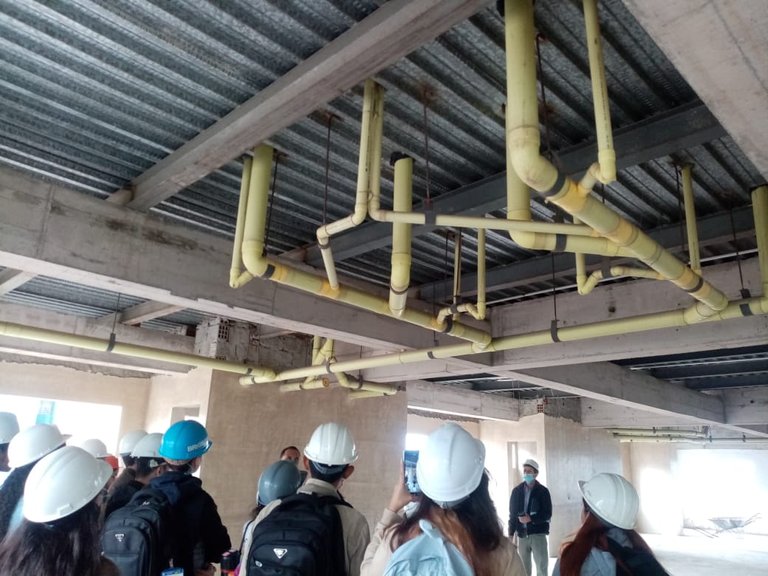
Finalmente es importante destacar el hecho de que el arquitecto Jorge Guerrero planteó en su proyecto una idea bastante innovadora y original en uno de sus niveles, en el cual además de tener fines recreativos, y una vista hermosa de la ciudad y las montañas de San Cristóbal, ofrecerá la posibilidad de ser el segundo edificio en Venezuela que contara con un restaurante giratorio, compuesto futuramente por una tarima que girara con un sistema sencillo a una baja velocidad. Capturando de esta manera un punto bastante sofisticado e importante en lo que respecta a la cultura de nuestra ciudad.
Me encantaria ver esta edificacion terminada muy pronto, y visualizar cada detalle que el arquitecto nos menciono en esta salida de campo sobre lo que sera una vez se encuentre totalmente ensamblada!
Mi aspecto favorito sera aquel restaurante giratorio, el cual por ahora sigo imaginando... hasta el dia que este materializado, y tu que opinas? sera esta obra un total boom en la ciudad de San Cristobal?
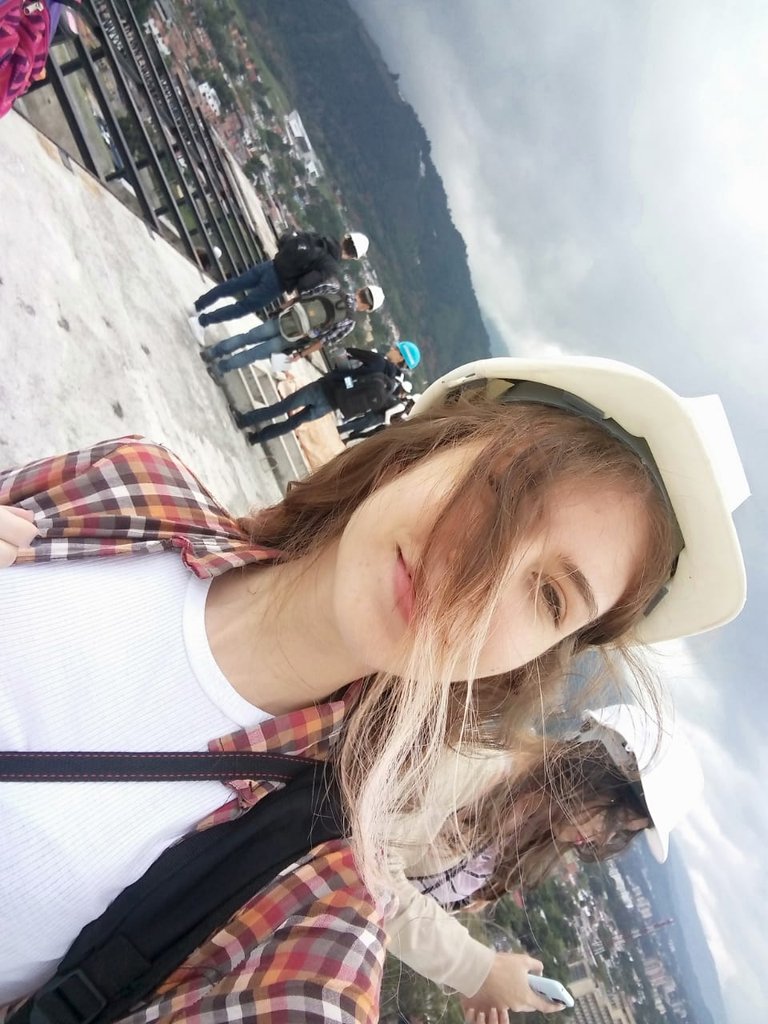
-Cada fotografia es de autoria propia, tomadas desde mi telefono celular.
-Toda esta reseña esta fundamentada bajo el aprendizaje y la enseñanza que nos proporciono nuestro guia el Arquitecto Jorge Guerrero.
English Version👀
Hello friends, today I want to share with you a site visit I had this semester guided by the architect in charge of the project, Jorge Guerrero, from my university located in San Cristobal, Tachira - Venezuela.
In this opportunity I had the pleasure to learn and visualize first hand, many of the construction processes that are applied in a building, besides having the privilege to learn more about what will be a BOOM in the city of San Cristobal - Tachira.

Firstly, it should be noted that it is the tallest building in the city of San Cristobal; this work began in 2016, having as its main function and concept to be a building for commercial use, but due to various changes regarding the required permits and financing, it finally became a building with a hotel function for companies; whether national or international level.

This building provides all the necessary requirements in terms of the function that it will be allowed to cover in the near future. In this case, the architect Jorge Guerrero, proposed in its design quite optimal solutions based on the necessary criteria to meet all the objectives; as an example we mention the facilities that are adequate enough to handle the needs of entrepreneurs, among which are the office rooms, meeting rooms, restaurant, independent rooms, service areas, air conditioning, laundry, parking, and above all, an excellent visual quality that moves along each of the fifteen floors of the building.

In this case, the designer did not propose a direct foundation for the infrastructure of the building, but instead, a foundation slab system was applied in order to transmit all the vertical loads uniformly to the foundations, thanks to a single and specific footing that moves along the entire subfloor of the building. This allows for an adequate management of the weight support of the building.
Regarding the super structure, it is worth mentioning first the application of mixed structural systems, which have the application of steel and concrete materials. Next, a reinforced concrete portico system was applied, in which columns that start at the parking lot level are quite wide, and as they begin to ascend, their dimensions vary. These columns are connected to the beams, which begin to fulfill the function of mooring and load, thus continuing to transport the weight evenly along each floor of the building.


During the construction process, it was necessary to replace a structural element, this was the metal soffit that was being used for the mezzanine slabs of the building. Mainly this material was used to reduce costs and provide lightness to the building while speeding up the construction process. This sudden change was involved due to inconveniences regarding the supply of materials for the construction site. And, because of this, it was replaced by a new application of the material, which was the use of a ribbed slab, which also worked perfectly as it was composed of beams as ribs that offered great rigidity to the building.
The future business hotel has a great variety of sectors, which move along each floor of the building depending on the use and activity to be carried out in it. Each of them is accessed through vertical circulation, which in this case can be either the stairs or the elevator. In addition to a double height that is located above the lobby area.
As mentioned above, the building consists of fifteen levels, which are distributed as follows:
Basement Level Parking, and water tank.
First floor Parking, reception, lobby.
Floor 1 Restaurant, bar, kitchen.
Floor 2 Kitchen, laundry, bathrooms (service area).
Floor 3 and 4 Owner's offices and terraces for rest and entertainment.


Floors 5, 6, 7 and 8 Guest rooms.
Floors 9 and 10 Six offices and coworking area.
Floor 11 Six corporate offices.
Floor 12 Terrace for entertainment area with revolving restaurant.
Floor 13 Event area with gazebo and restaurant.

Floor 14 Restaurant and gazebo.

Floor 15 Viewpoint.


With respect to the finishes present in the building, the exteriors show the use of denim in graniplast specifically in green color, in addition to a mural painted in the style of Carlos Cruz Diez on the north façade.

Internally, another type of finish can be perceived on its vertical walls, which in this case is smooth, whitish-colored stucco, composed of plaster, cement and kaolin. In addition to this, under each mezzanine slab, a ceiling was applied to hide the beams and pipes that are currently visible to the naked eye. And, in the case of the floor finishes, they are also currently in concrete pouring waiting for a new finish to be applied soon.

Finally it is important to highlight the fact that the architect Jorge Guerrero raised in his project a very innovative and original idea in one of its levels, which in addition to having recreational purposes, and a beautiful view of the city and the mountains of San Cristobal, will offer the possibility of being the second building in Venezuela that will have a revolving restaurant, probably composed of a platform that will rotate with a simple system at a low speed. Capturing in this way a very sophisticated and important point regarding the culture of our city.
I would love to see this building finished very soon, and visualize every detail that the architect mentioned in this field trip about what it will look like once it is fully assembled!
My favorite aspect will be that revolving restaurant, which for now I keep imagining... until the day it materializes, and what do you think? will it be a total boom in the city of San Cristobal?

-Each picture is of my own authorship, taken from my cell phone.
-All this review is based on the learning and teaching provided by our guide, Architect Jorge Guerrero.
Traduccion para version en ingles: https://www.deepl.com/es/translator
Greetings @karlahiv spectacular architectural work, congratulations to the architect Jorge Guerrero, I imagine the revolving restaurant, that will be amazing, I like the facade painted in the style of Carlos Cruz Diez, thanks for showing the details of this work that I hope is finished soon in San Cristobal. Success in your architectural studies.
Holaa!, muchisimas gracias😁. Si, asi es, sin duda un gran trabajo y una gran labor, esperemos muy pronto observar cada detalle finalizado!
Hello @karlahiv !!! Welcome to the community. I have seen from afar this nice building... surely it will be the bom as you say.
I'm glad to know you're from Táchira ☺️ always nice to find people from your city on #hive.
Follow me on discord and we'll talk 😘💜.
Thanks for sharing this tour.
!VSC
@chacald.dcymt has sent VSC to @karlahiv
This post was rewarded with 0.1 VSC to support your work.
Join our photography communityVisual Shots
Check here to view or trade VSC Tokens
Be part of our Curation Trail
@chacald.dcymt ha enviado VSC a @karlahiv
Éste post fue recompensado con 0.1 VSC para apoyar tu trabajo.
Únete a nuestra comunidad de fotografía Visual Shots
Consulte aquí para ver o intercambiar VSC Tokens
Se parte de nuestro Trail de Curación
Congratulations @karlahiv! You have completed the following achievement on the Hive blockchain And have been rewarded with New badge(s)
Your next target is to reach 50 replies.
You can view your badges on your board and compare yourself to others in the Ranking
If you no longer want to receive notifications, reply to this comment with the word
STOPCheck out our last posts:
Support the HiveBuzz project. Vote for our proposal!
This building just reveal to us the beauty work of architecture
siii totalmente!!