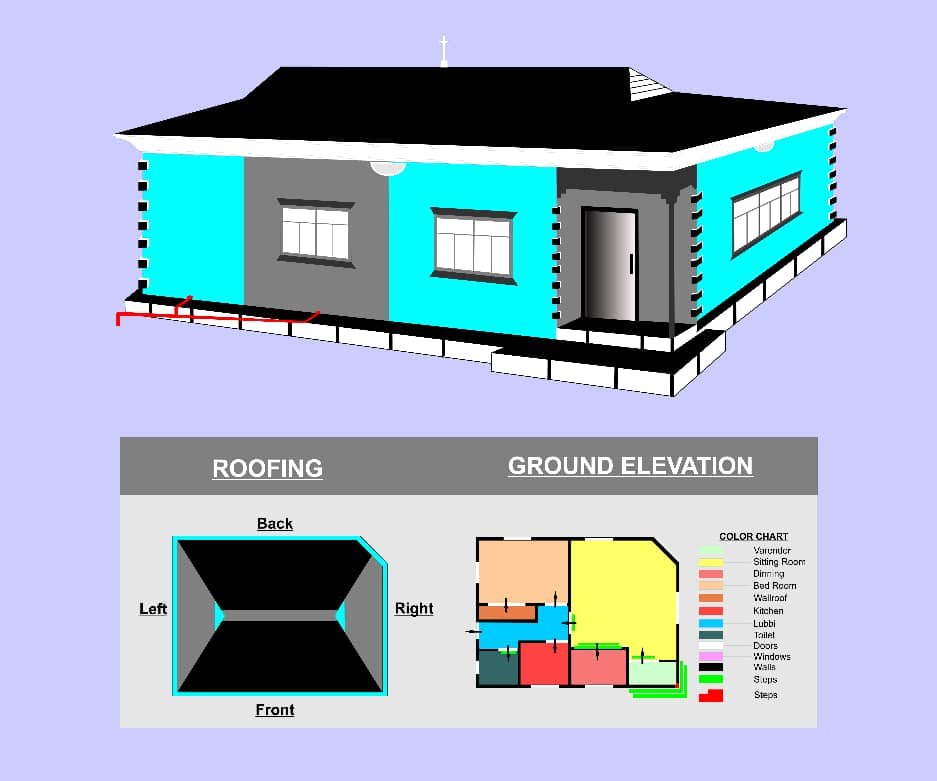
Good day everyone. I want to say a Big Shoutout to all the Architects on this Community.
Though this is actually my First Post on this Amazing Community @architecture+Design.
I choose to give a try of a House Design using CorelDraw X5 and below are the Pictures of what I was able to map out at the end of it all.
1. Ground Elevation
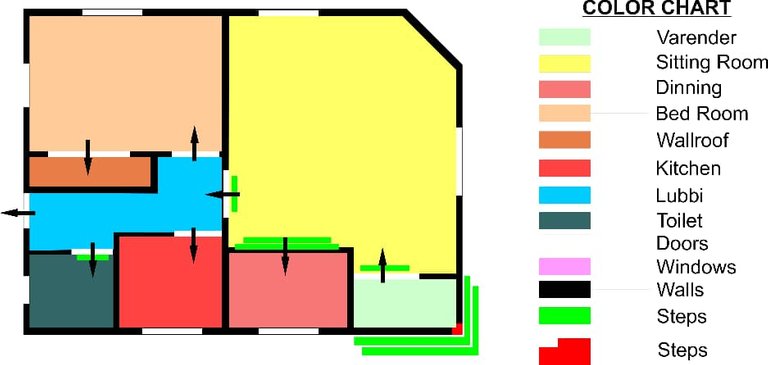
This is where my main focus was because it is the Strength, Beauty and Shape of the Building so I took a whole lot of time to make sure I put everything in the right positions. Though it may not be that perfect but I really put my whole best at the given time and it was going to be my pleasure to have my post published here on this Amazing Community.
I use the Color Charts to also give a clear representation of each rooms in the Building for an easy identification to make the design a self explanatory One.
2. Front View
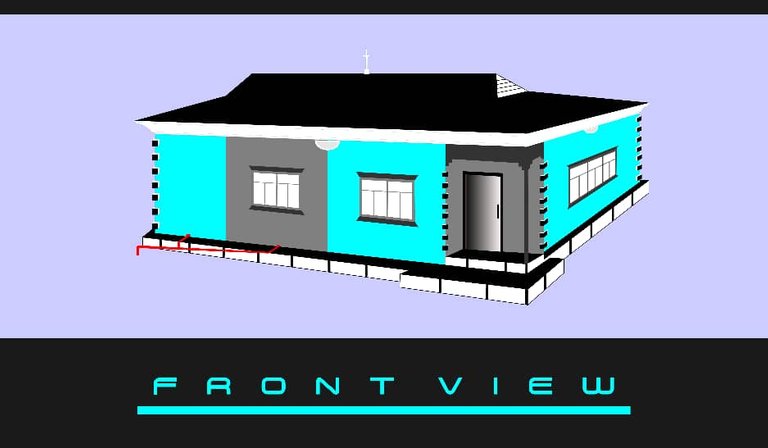
Just as the Ground Elevation, I also put a lot of energy to the Front View because this is where everyone centers their focus on when entering the compound.
But this was a bit easy because the ground elevation has a whole lot to contribute to its set up. So all I did is position the necessary walls on their appropriate places to ensure proportions and balanced.
3. Back View
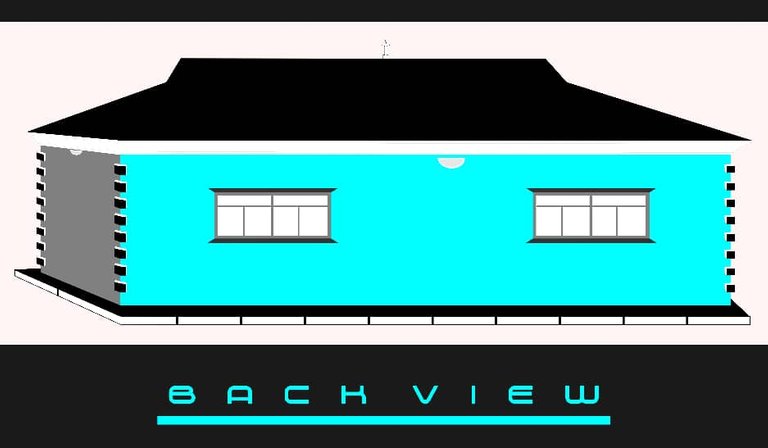
Since this was a straight wall, all I did was give it a proper ventilation space to allow a free and smooth inward and outward movement of the Air.
4. Right and Left Views
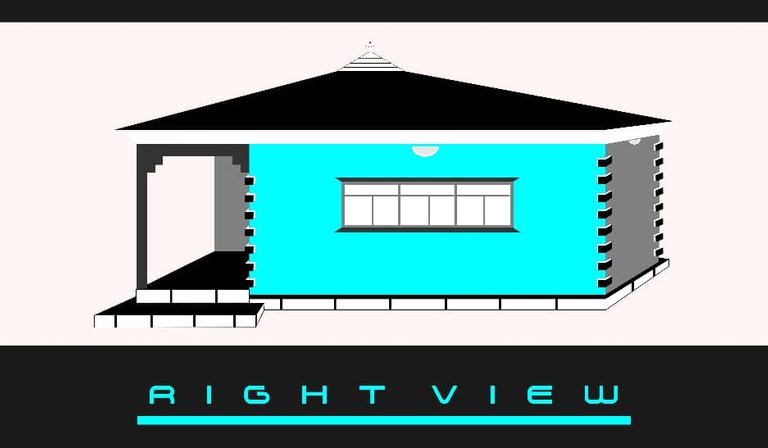
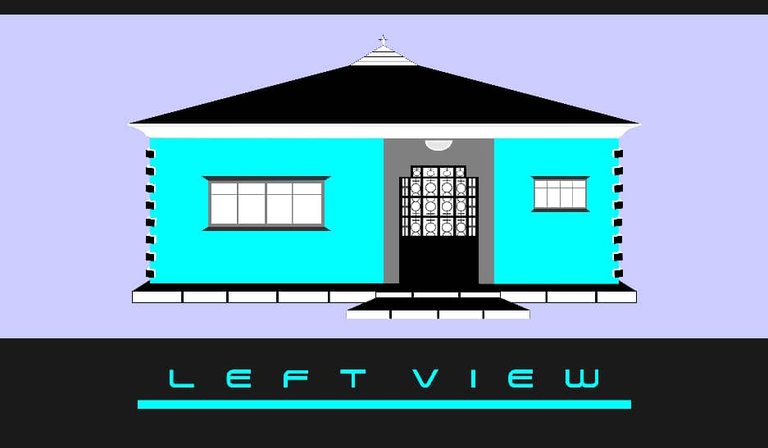
The Right and Left Views was a bit more complex than the Back view because they both has entrance to access the building and also contributes simultaneously to the free flow of ventilation into/Out-of the building.
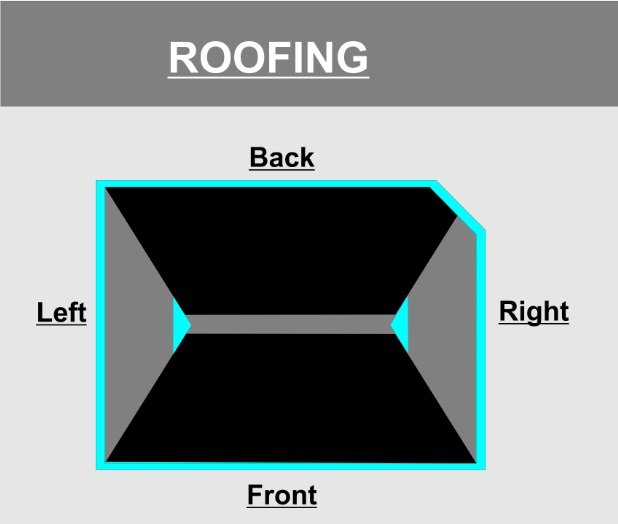
The beauty of the Roofing is solely determined by the Ground Elevation as such, it only takes a few alignments to achieve a proper sloops to ensure the rain drops rolls down perfectly without any water storing up on the roof after rain falls.
Finally, I draw my conclusion by saying that it was really amazing using a CorelDraw X5 for an Architectural Design and I will likely say the features (working tools) wey so unique.
And lastly, I will be glad to see comments and corrections guidelines to help strengthen my Design Techniques from the Expertises here.
Thanks for your time spent viewing my Post and also verifying me on this Great Community.

Greetings @mcharmattan and welcome to the Architecture+Design Community! Thank you for presenting to us your house design!
For the best experience, we highly encourage you to follow/review our Community Rules (at the Right Side of our webpage on desktop or the About Tab on mobile) and our pinned “Welcome Message & Comprehensive Guidelines” post. We appreciate your interest in us and we look forward to your awesome publications here!
Thank you @aplusd I really appreciate