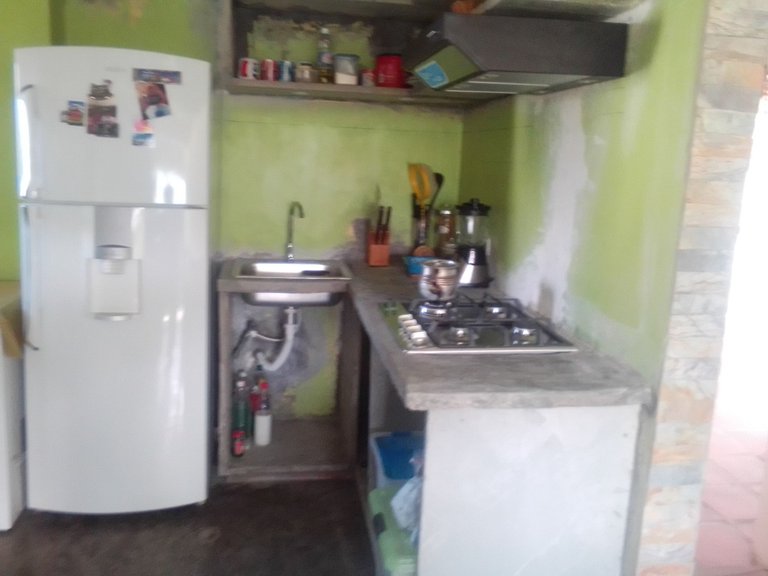
INGLES
My dearest and most excellent friends, blessings to each and every one of you. Here I am again to explain step by step about a masonry work done by me, this time it is a built-in kitchen in a small space, where it was necessary to have a little creativity to make the most of so few dimensions.
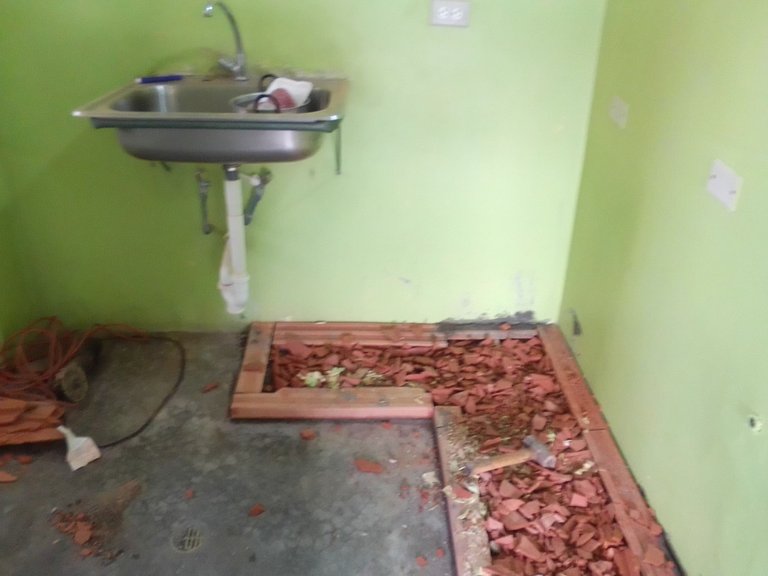
Entering fully with the subject, the first thing that began to be done was the main base, using planks of 6 centimeters thick, cutting it in half lengthwise, placing them around the contour of the base of the floor and then pouring the concrete mix, but not before placing ⅜ inch diameter rafters in the dimensions of the floor.
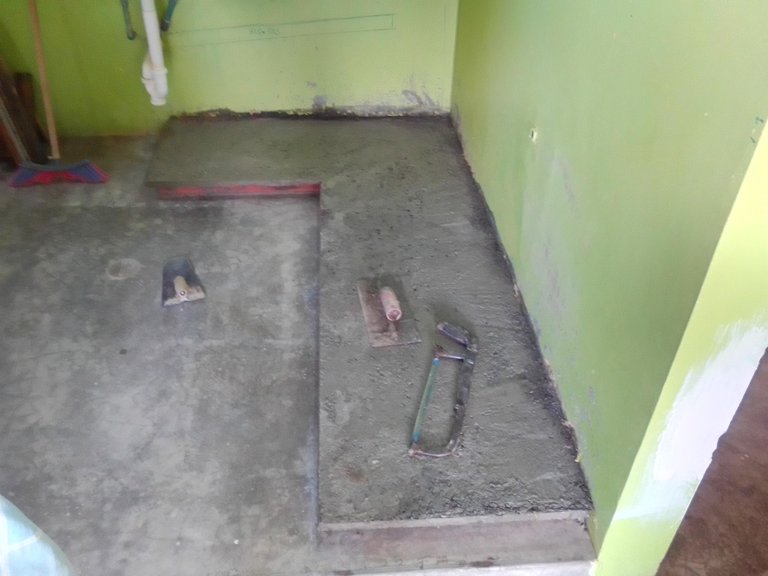
Subsequently, the divisions were manufactured with reinforced concrete slabs with a thickness of 1 inch, using 1 ⁄ 2 rafters at their ends and mesh for reinforcement , leaving it to dry overnight. After placing the plates vertically, introducing approximately 5 centimeters into the wall to have a better grip, making it more rigid, continuing with the design of the countertop, a formwork was made using also 1⁄2⁄2 -inch stiffeners, on its entire surface, having a height from the floor to the countertop of 90 centimeters and a width of 60 centimeters being the most recommended measures in the kitchen design. I have always liked to work with "Hose Level", because I consider that it is one of the systems where there is less margin of error when you need to level some surface.
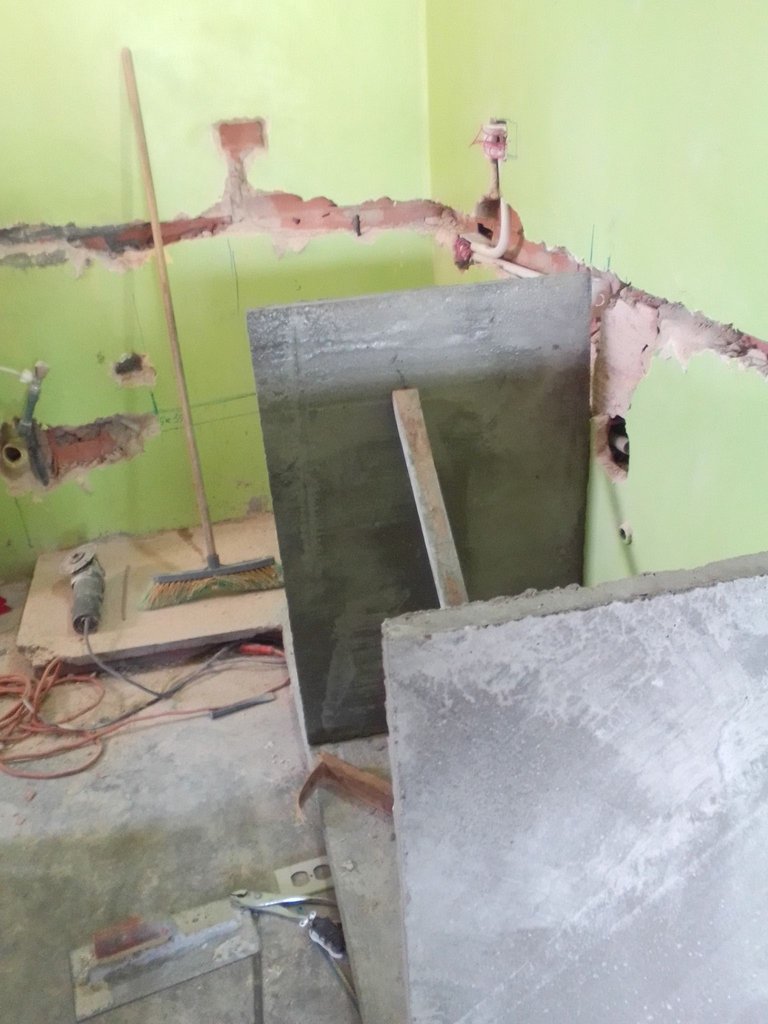
Continuing with the design and taking into consideration little space, I built in its upper parts some divisions to use it as a pantry, also made with reinforced concrete slabs of 2.5 centimeters thick and 35 centimeters deep. Placing small lights (porthole) gives it better illumination and a touch of distinction.
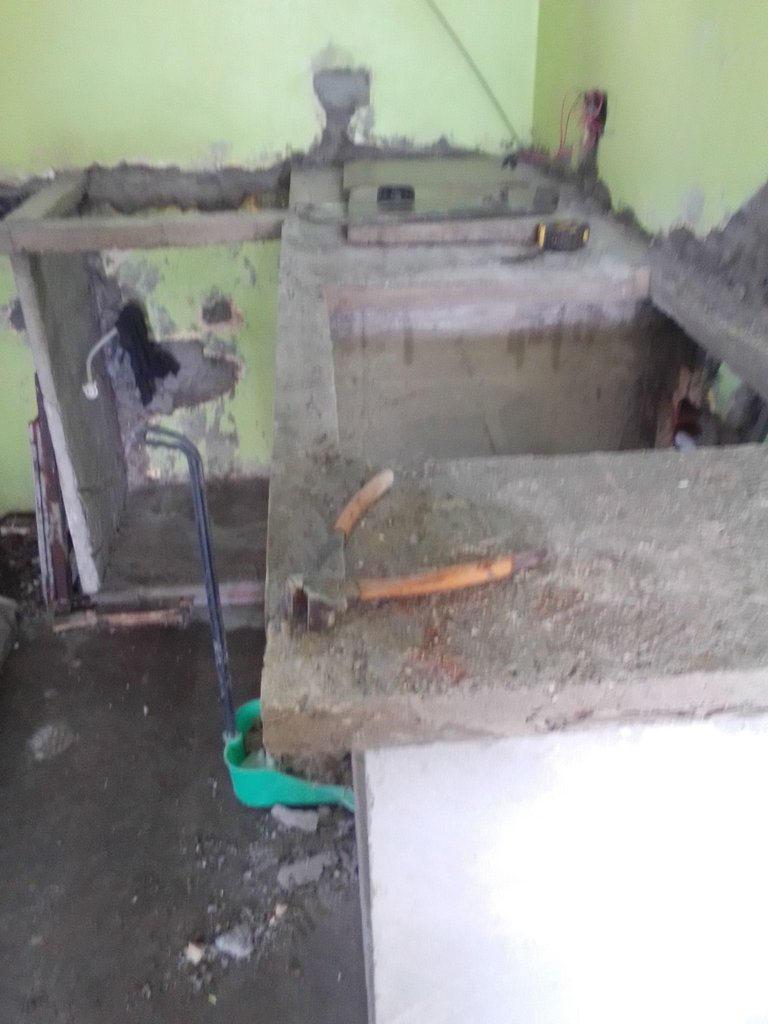
The electrical points were also modified, placing electrical outlets in key places such as the top, hood, oven and to connect appliances such as blender and mixer among others. Likewise, the sink drain was moved a few centimeters from its place to be located in another place and thus take better advantage of the space profile dimensions to locate the refrigerator.
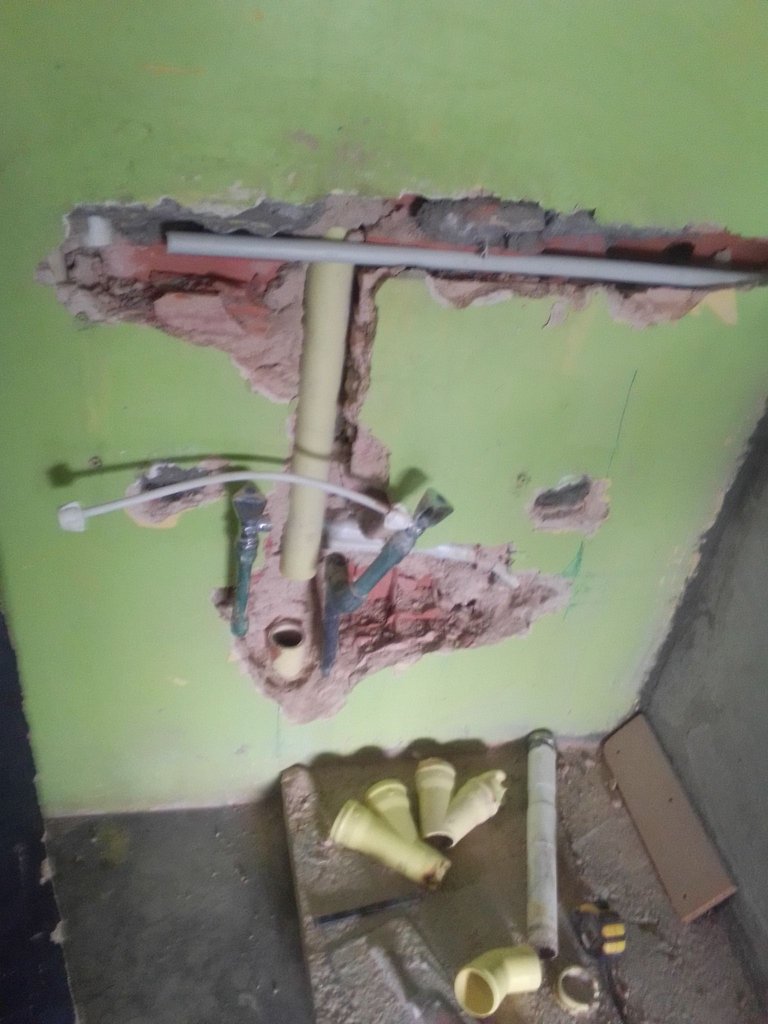
It is always advisable to leave a minimum space of approximately 6 centimeters high in the lower part of the refrigerator in order to have more comfort in the feet at the moment of any manipulation. It is also advisable to leave a space of approximately 5 centimeters from the surface that make up the kitchen countertop to prevent any liquid spills from splashing or falling on the doors of the drawers.
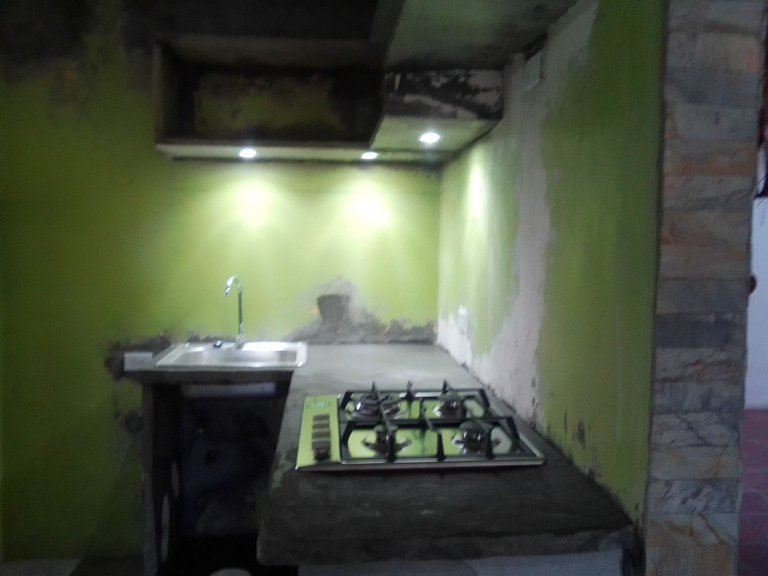
As always I hope you liked my work of masonry. Made with great care and dedication because the plates are made of reinforced concrete and are not easy to modify at the time of any failure in the measures.
It will be until a new opportunity, wishing you success in everything you propose.

ESPAÑOL
Mis apreciados y excelentísimos amigos, bendiciones para todos y cada uno de ustedes. Aquí estoy de nuevo para explicarle paso a paso sobre un trabajo de Mampostería realizado por mi persona, en esta oportunidad se trata de una Cocina Empotrada en un espacio algo reducido, donde hubo que tener un poco de creatividad para poder sacarle provecho en tan pocas dimensiones.

Entrando de lleno con el tema, lo primero que se empezó a realizar fué la base principal, utilizando tablones de 6 centímetros de espesor cortándolo por la mitad a lo largo colocándolos en todo el contorno de la base del piso para luego vaciar con la mezcla de concreto , no sin antes colocar en las dimensiones del piso cabillas de ⅜ de diámetro.

Posteriormente se fabricaron las divisiones con placas de concreto armado con un espesor de 1 pulgada, utilizando cabillas de 1 ⁄ 2 en sus extremos y mallas para reforzar , dejándola secar de un día para el otro. Luego de colocar las placas en forma vertical introduciendo aproximadamente 5 centímetros en la pared para tener mejor agarre quedando así más rígida , continuando con el diseño del mesón se le fabricó un encofrado utilizando también cabillas de 1⁄2 , en toda su superficie, teniendo una altura del piso hasta el mesón de 90 centímetros y con un ancho de 60 centímetros siendo las medidas más recomendada en el diseño de cocina. Siempre me ha gustado trabajar con" Nivel de Manguera ", porque considero que es uno de los sistemas donde existe menos margen de error cuando se necesite poner a nivel algunas superficie
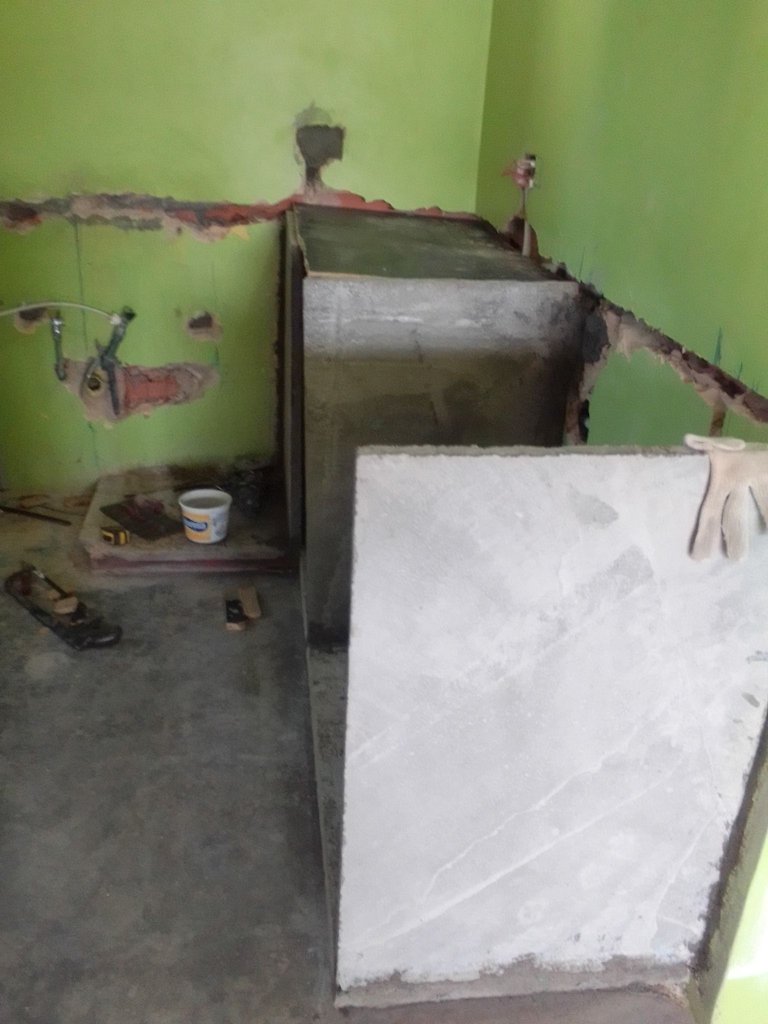
Continuando con el diseño y teniendo en consideración poco espacio se le construyó en sus partes superiores unas divisiones para utilizarla como dispensa, también fabricado con placas de concreto armado de 2,5 centímetros de espesor y 35 centímetros de profundidad. Colocando pequeñas luces (ojo de buey) dándole mejor iluminación y un toque de distinción.

También se modificó los puntos eléctricos, colocando tomacorriente en sitios clave como en el Tope, Campana , horno y para conectar electrodomésticos como Licuadora y Batidora entre otros. Igualmente se cambió unos centímetros de su lugar el desagüe del Fregadero para ser ubicado en otro sitio y así sacarle mejor provecho al espacio de perfil de dimensiones para ubicar la nevera.

Hay que tener en cuenta un detalle que en la parte inferior siempre es recomendable dejar un espacio mínimo de aproximadamente 6 centímetros de alto para así tener más comodidad en los pies al momento de cualquier manipulación. También es recomendable dejar un espacio aproximado de 5 centímetros de la superficie que conforman el mesón de la cocina para evitar que cuando se derrame algún líquido no salpique o caiga en las puertas de los gaveteros.

Como siempre deseando que le haya gustado mi trabajo de Mampostería . Realizado con mucho esmero y dedicación debido a que las placas están fabricadas con concreto armado y no es fácil modificar al momento de cualquier falla en las medidas.
Sera hasta una nueva oportunidad, deseándoles éxitos en todo lo que se proponga .
Hello, teman Hive saya.
Kamu telah melakukan pekerjaan bagus. Tempat yang kecil tapi sangat berarti untuk sebuah keluarga.
Salam dari Indonesia.
Hello, my HIVE friend
You did great job. Small place that means alot for a family.
Greetings from Indonesia
Terima kasih banyak, kami berusaha membuat segala sesuatunya sebaik mungkin. Dengan sedikit kreativitas dan cinta, segalanya terlihat bagus. Saya ulangi lagi ucapan terima kasih saya kepada Anda, teman baik saya. Pelukan persaudaraan yang kuat dari Venezuela. Ngomong-ngomong, saya punya teman dari sana yang saya hanya tahu namanya adalah
namanya Febrian. Sampai jumpa di lain waktu
Dear @medicenchuchi. Please be reminded to always add/provide the English language translations to your comments/replies for the reading convenience of our international Hive audience. Thank you for your consideration.
I will take your recommendation into account, I am very grateful for your valuable comment, a big hug.
Dear @medicenchuchi,
May I ask you to review and support the Dev Marketing Proposal (https://peakd.com/me/proposals/232) we presented on Conference Day 1 at HiveFest?
The campaign aims to onboard new application developers to grow our ecosystem. If you missed the presentation, you can watch it on YouTube.
You cast your vote for the proposal on Peakd, Ecency,
Thank you!
Buen trabajo hombre
Interesting work process dear @medicenchuchi. Though it's only a small kitchen space, there are some complications if the proper procedures are not followed. And this is true when it comes to certain details of architecture, if you're not careful. 😊
Which part of that kitchen renovation do you find the most challenging step?
Completely agree with your opinion, you have to be very careful when building and more in a small space. I consider that the most cumbersome thing in this process of elaboration of masonry was the elaboration of the counter as such. thank you for your valuable comment.
Yes I agree with your technical assessment of the most difficult part of that entire process. Thanks for sharing your professional expertise. 😊
Congratulations @medicenchuchi! We're delighted to specially curate your awesome publication and award it RUNNER-UP in Architecture Brew #85. More power!
Thank you for subscribing to Architecture+Design, an OCD incubated community on the Hive Blockchain.