hey fellow artists, have you produced any works? I hope you don't get bored, get bored in your work and bring out positive things and continue to work on your creative things.

today I just got ready to design a house that is equipped with quite aesthetic interiors, and is also symbolized by the joy of being at home, I designed this house a few days ago using software
SketchUp 2021, where I made 3d using the software and after that I rendered it using Lumion 8.5 software, I just finished rendering this design of mine and I'm sharing it with all of my artist friends. my design this time has three bedrooms, a living room, a kitchen family room, a prayer room, and 2 bathrooms/wc, the area of this building is 8 m wide and 18 m long
The first thing I want to show my friends is the outside perspective where the house has a quite aesthetic feel and has fresh air around it, I took a perspective from the right side to reveal the entire front. The understanding I use is the fence that I usually design in other houses, and what makes the difference is the motif that I use, where I use a brick motif that is arranged very beautifully and is equipped with elegant colors.
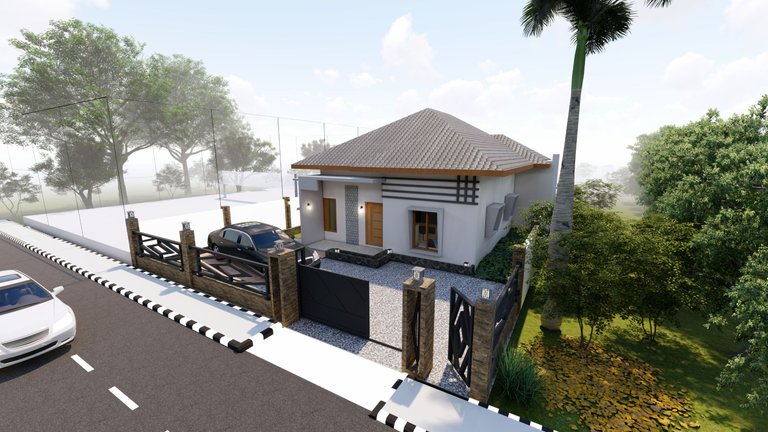

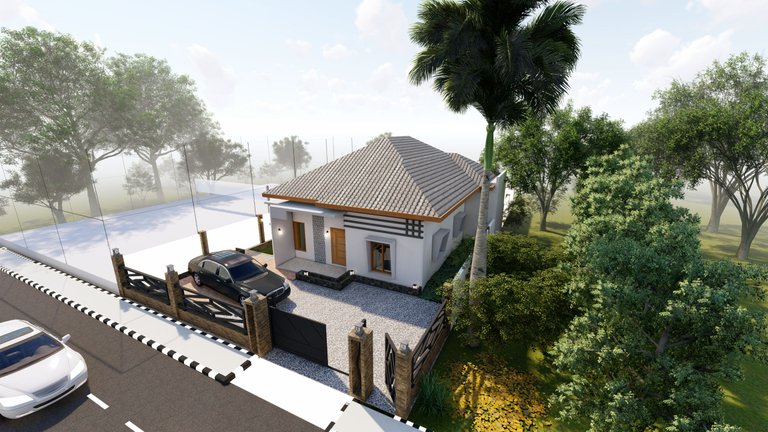
Second, I want to show the atmosphere in the main room, where the occupants of this main room are young people as well as students, where he suggested that the room be equipped with a work desk, and I took the initiative to make a work desk with a U symbol to make the room atmosphere like a studio. and at the same time the bedroom.
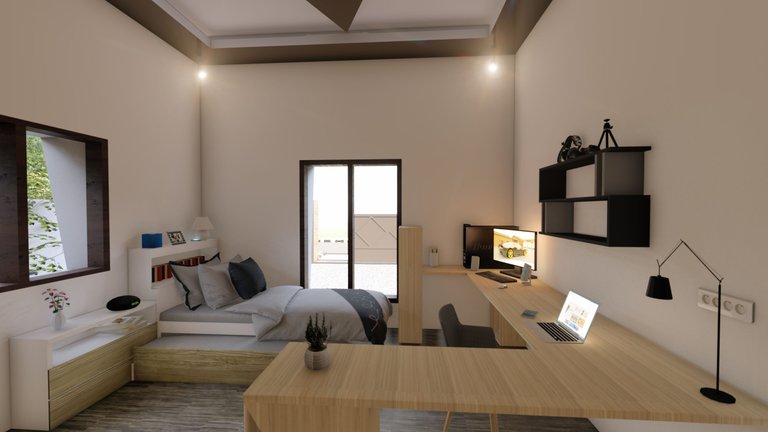
the third one I want to show the kitchen where the kitchen has a table like a bar table, the reason I made a table like this is so that the kitchen atmosphere looks crowded, the residents in this house are not crowded and can make residents not feel lonely with its supportive atmosphere.
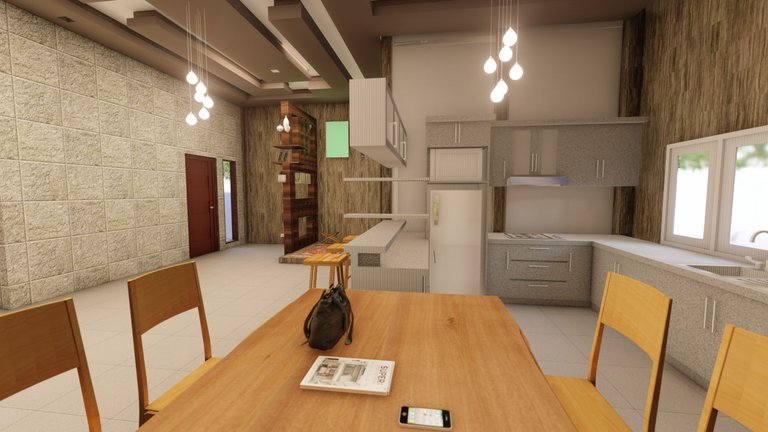
and in this section there is a prayer room next to the bathroom and also with the kitchen, this prayer room is located in front of the side entrance where when we enter through the side door of the house we are immediately greeted with a prayer room, the goal is that we don't forget to pray and the prayer room is always visible and also we are always light with worship if we haven't worshiped today.
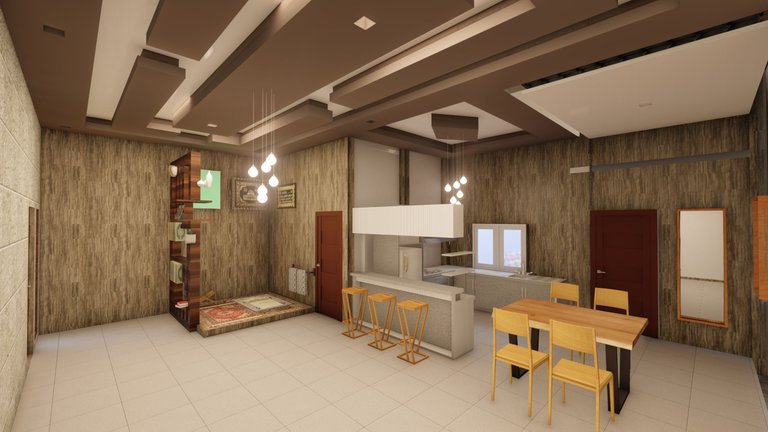

| location | aceh | indonesia |
|---|---|---|
| sofwer | SketchUp 2021 | lumion 8.5 |
| combat equipment | labtop | asus tuf dash f15 |
| tewiter | https://twitter.com/petrion5 | @petrion |
thank you for dropping by at my post, hopefully with friends stopping by I can be enthusiastic, hopefully friends can also give me input if I have an error in designing, because input from friends is very useful for me to be better in the future, and can learn from mistakes, thank you again, hopefully useful, see you in the next post.
E
T
R
I
O
N
I like it! Just one change. I would be inclined to move the cupboards over the bar to the area right of the sink where there is wall space. They look too high to be really useful where they are.
Thank you for dropping by at my post, I hope it's useful
Yes, I enjoy it. Thank you for posting.
Congratulations @petrion! You have completed the following achievement on the Hive blockchain and have been rewarded with new badge(s):
Your next target is to reach 200 replies.
You can view your badges on your board and compare yourself to others in the Ranking
If you no longer want to receive notifications, reply to this comment with the word
STOPCheck out the last post from @hivebuzz:
Support the HiveBuzz project. Vote for our proposal!