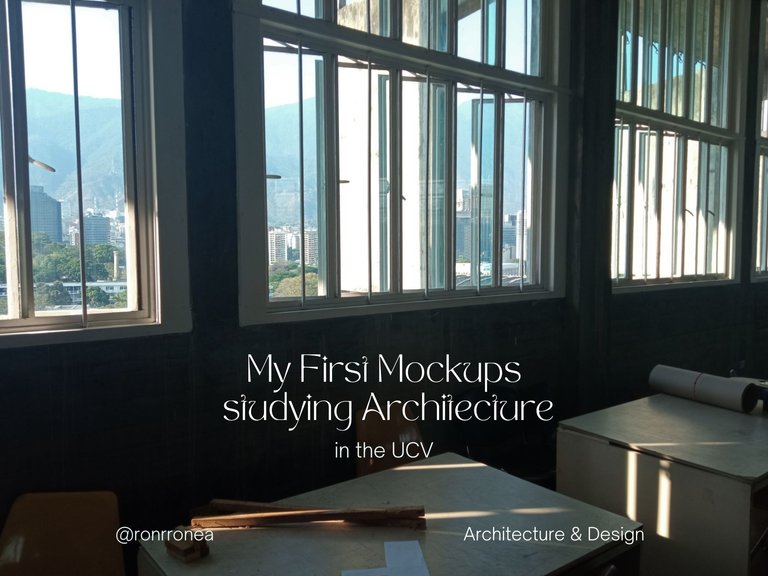
Haz click para la versión en español
Hoooola, ¿qué más? ¿Hace mucho que les interesa la arquitectura? ¿Lo estudiaron como carrera? Yo hace unos meses terminé mi primer semestre de la carrera en la Universidad Central de Venezuela, sede de Caracas, fue bastante dura pero divertida, más que todo aprendí muchísimo e hice muy buenas amistades. Definitivamente lo que más me costó fue la materia de Diseño y las constantes maquetas que había que realizar, hoy les quería comentar un poco sobre ellas.
Tema de Estudio
El tema del semestre era Principios de Orden y Soporte, haciendo referencia a la concordancia y ordenanza de nuestros diseños, y tambien sobre las estructuras necesarias para sostener lo que hagamos.
Los Murales
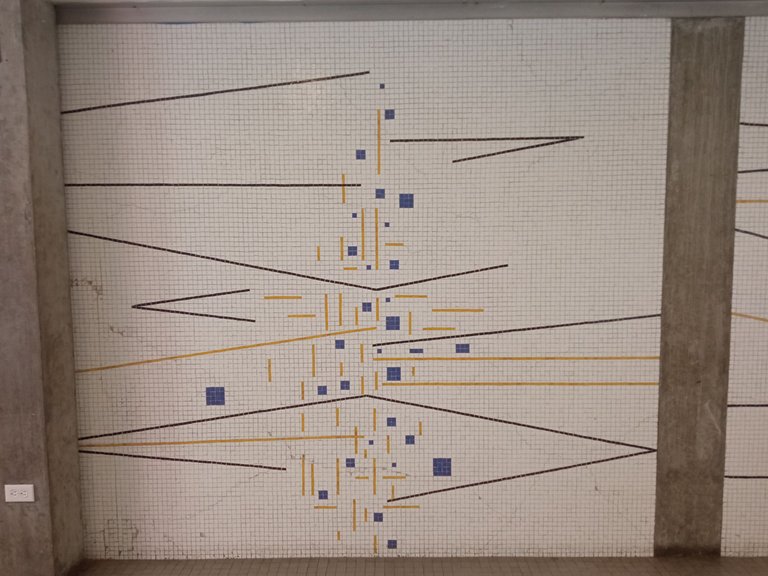
Foto tomada por mi de una sección del mural
Para esta primera evaluación, la idea era coger un mural del campus y encontrarle un patrón que diera orden a la composición, yo escogí una sección de un mural sin nombre de Victor Valera, que se encuentra en la Facultad de Humanidades y Educación, frente al Auditorio.
A partir de esa obra tendriamos que reinterpretarla y finalmente convertirla en una maqueta, las llamamos positivas y negativas porque una era la contraria de la otra. Uno de mis profesores me recomendó, para que tuviese mayor impacto la maqueta, hacerle unos planos inclinados como una piramide.
Positiva
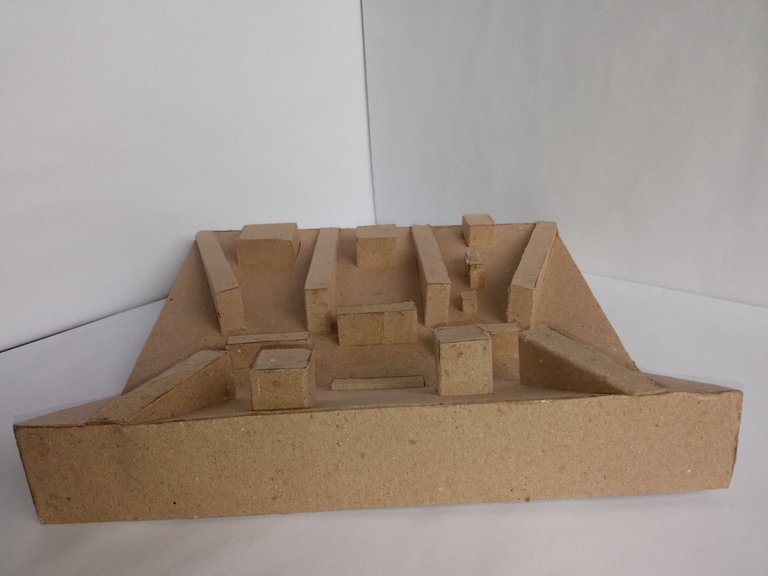
Maqueta positiva desde uno de sus lados
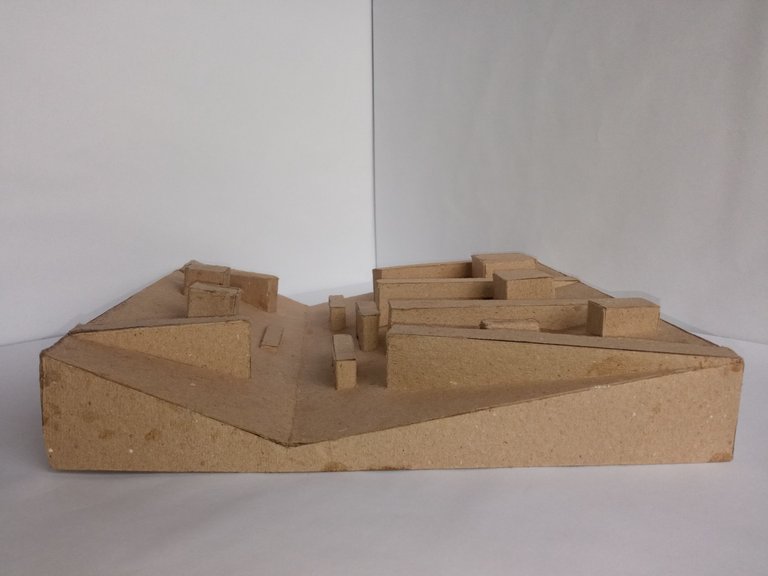 Maqueta positiva desde otra vista
Maqueta positiva desde otra vista 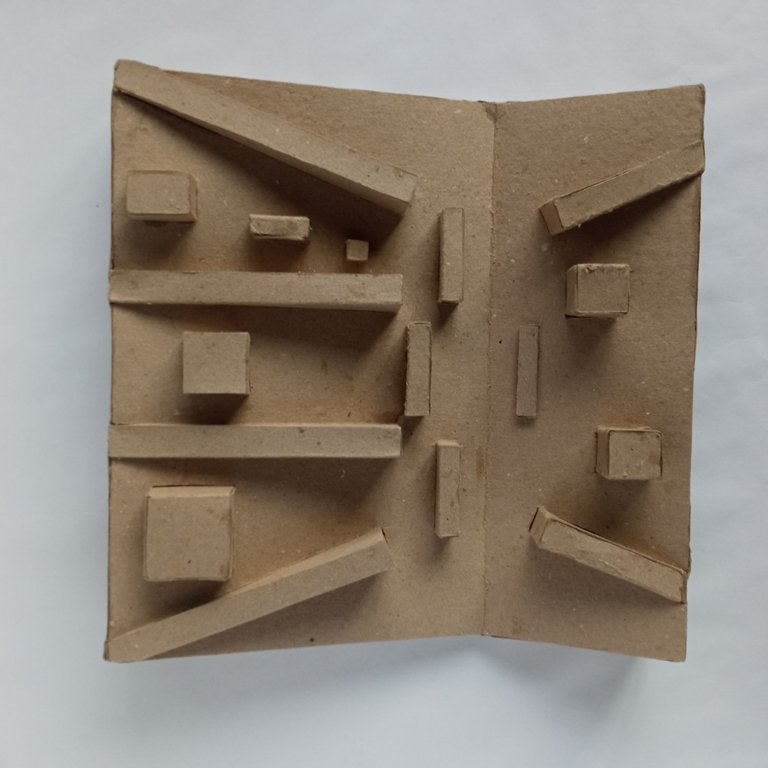
Maqueta positiva desde arriba
De las dos maquetas, esta se me hizo más sencilla de hacer, fue una de las favoritas de los profesores también, fue la primera que hice y realmente me costó pues soy muy malo con las manualidades y a diferencia de muchos de mis compañeros, no tenía experiencia y ninguna formación en maquetería.
Negativa
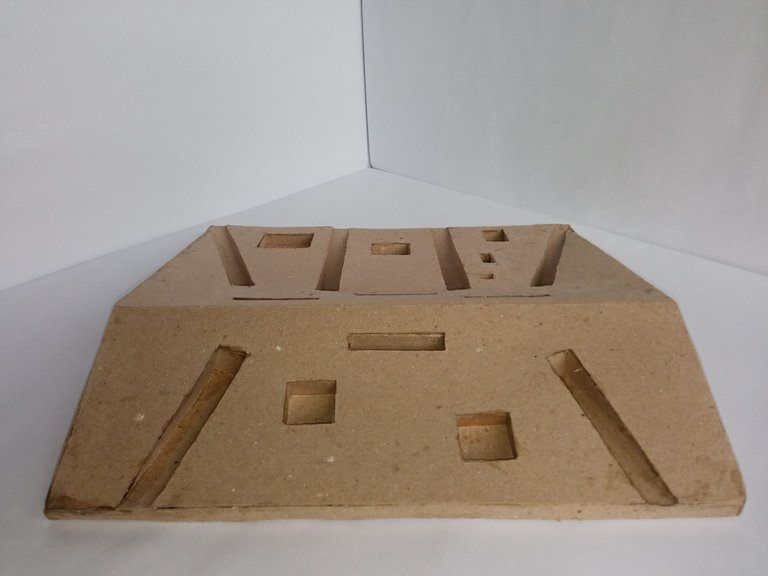
Maqueta negativa desde una de sus vistas
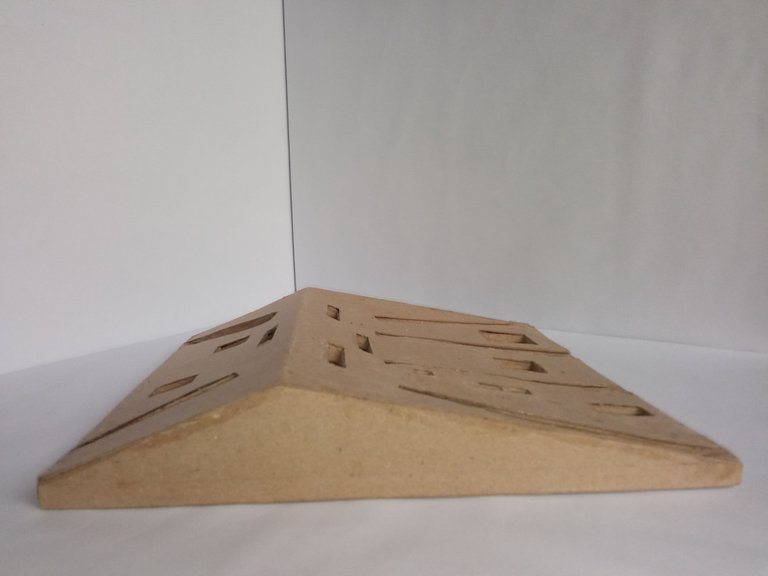
Maqueta negativa desde otro de sus lados
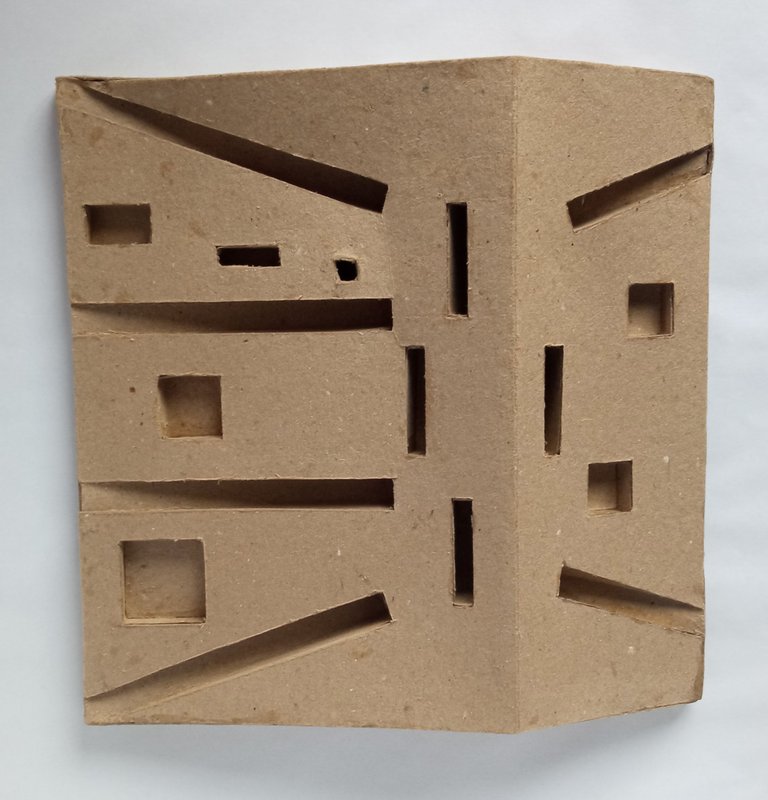
Maqueta negativa desde arriba
La negativa me costó un poco más de hacer, en especial porque tuve menos tiempo para hacerla y me amanecí para terminarla, esa tapa inclinada fue bastante dificil de pegar y ajustar pero al final se logró.
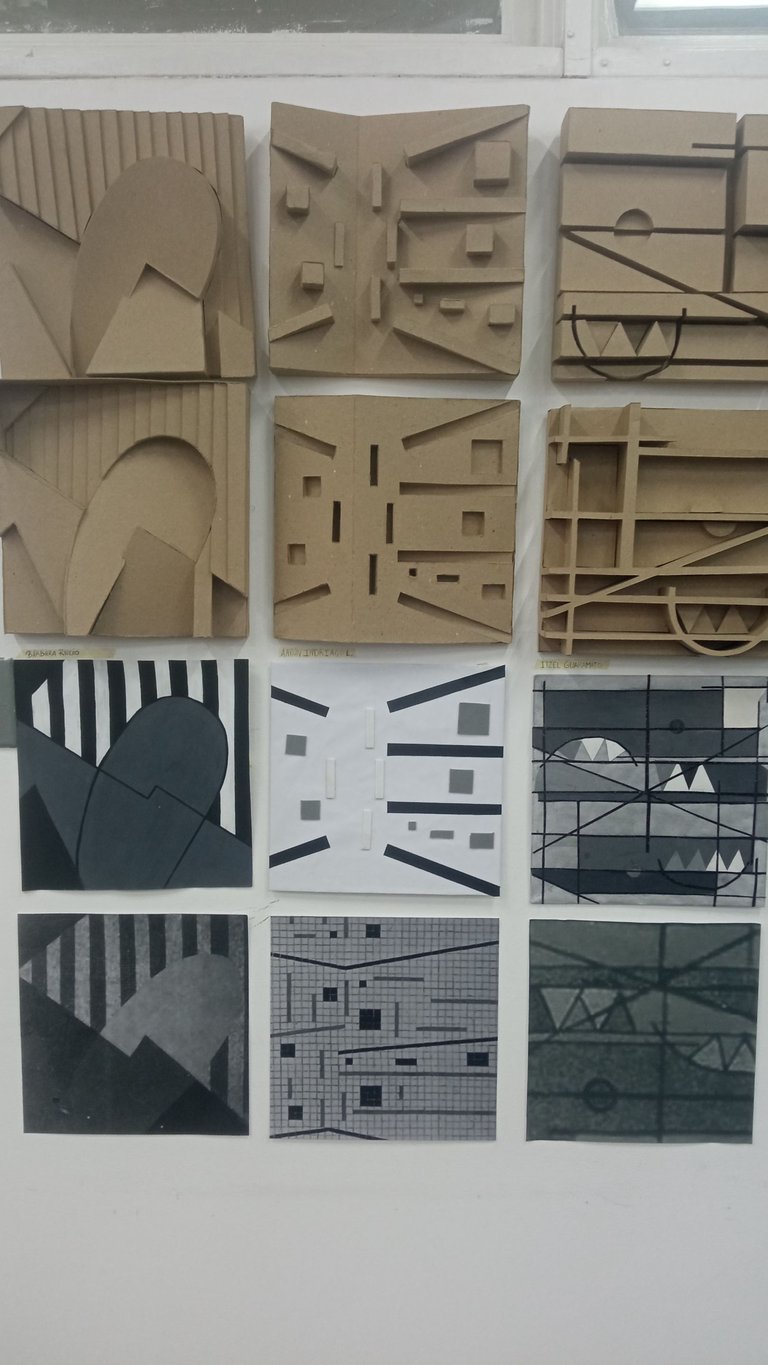
Mi entrega final de este ejercicio (se le añadió una foto de un segmento de la obra y una reinterpretación) junto a la de mis compañeros
Los Triangulos
Este era inicialmente un ejercicio de una sola clase, la idea era hacer una estructura usando unos triángulos de 12x12cm, hilo y palitos de madera de 12 cm de largo. Me fue terrible en este ejercicio, pero como gustó la actividad pasó a ser una evaluación. Ahora los triángulos tenían que estar pintados de rojo y tener un base negra con un sangrado de triángulos en ella.
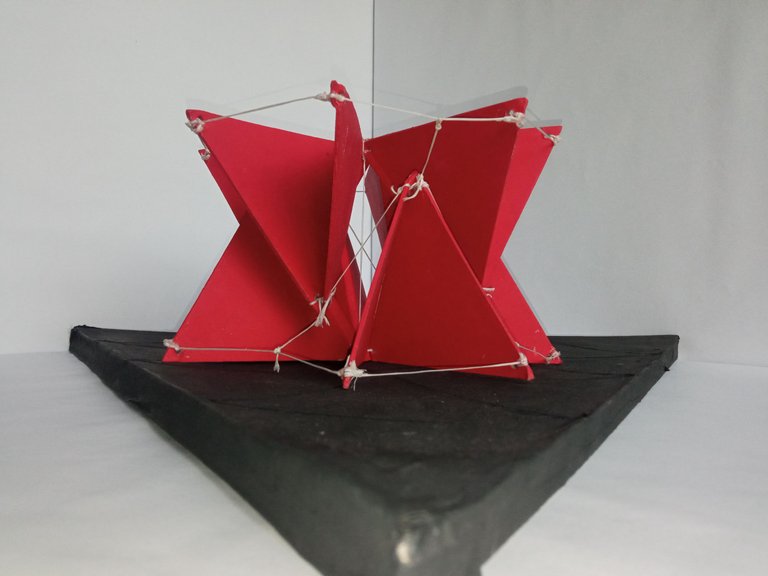
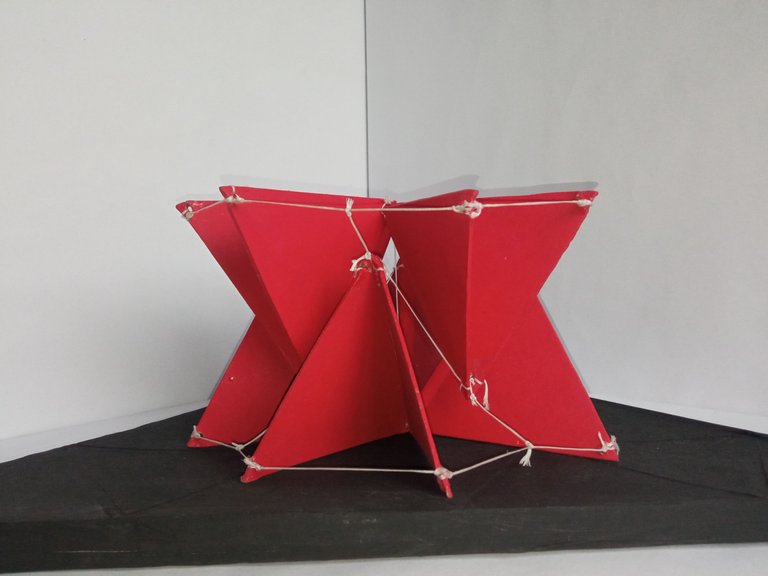
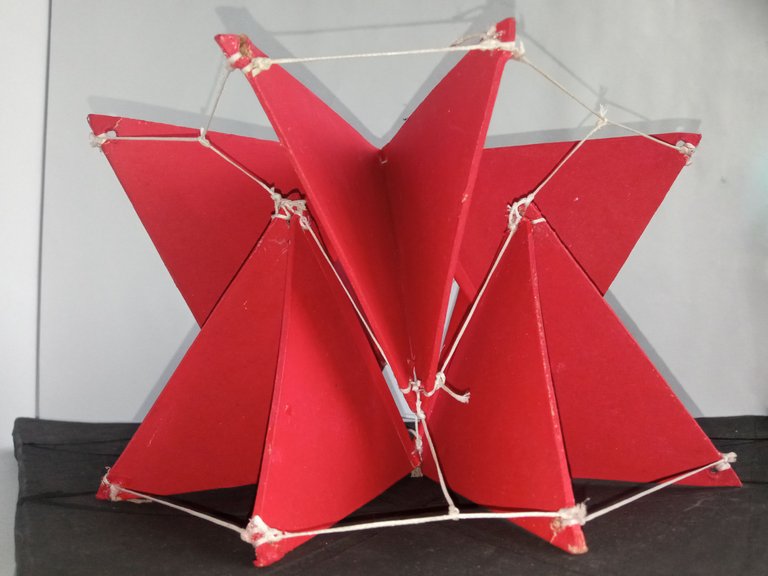
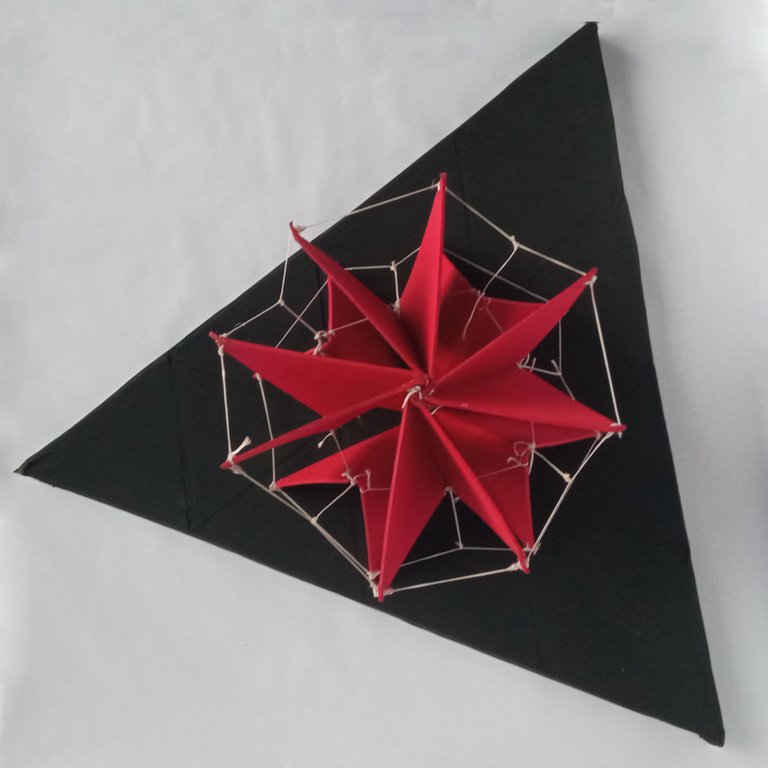
Sinceramente me encantó el proyecto final de este ejercicio, básicamente mis profesores me "retaron" a hacer esta estructura flotante en que una pieza encaja en otra como dientes y se sostenía solo con hilo. Fue complicada de hacer pero le pude agarrar el truco, mantener esos hilos tensados hasta el final eso si no pude, por la propia tensión se iban deslizando poco a poco hastas que quedar algo vagos.
La Reticula
Este fue el ejercicio final del semestre, fue cambiando durante varios meses y al principio me costó un poco entenderlo, constaba de un prisma al cual se le iba sustrayendo (luego añadiendo) masa para generar un recorrido y a su vez que fuera atractivo e interesante.
Al final, se formaron grupos de 2 a 3 personas para unificar maquetas, en mi caso me tocó un compañero de 2do semestre aunque estaba viendo diseño 1 recién. La combinación de nuestras maquetas fue bastante buena, aunque mi maqueta no se llevo un reconocimiento, la de mi compañero si. En esta última maqueta aprendí a hacer maquetas realmente, y entendí que tengo potencial pero no lo expresé en este primer semestre, ahora que empezaré el segundo en un par de semanas, estoy decidido a dar todo de mi para ser sobresaliente ¡Y por supuesto que les iré mostrando un poco de mi trabajo por acá!
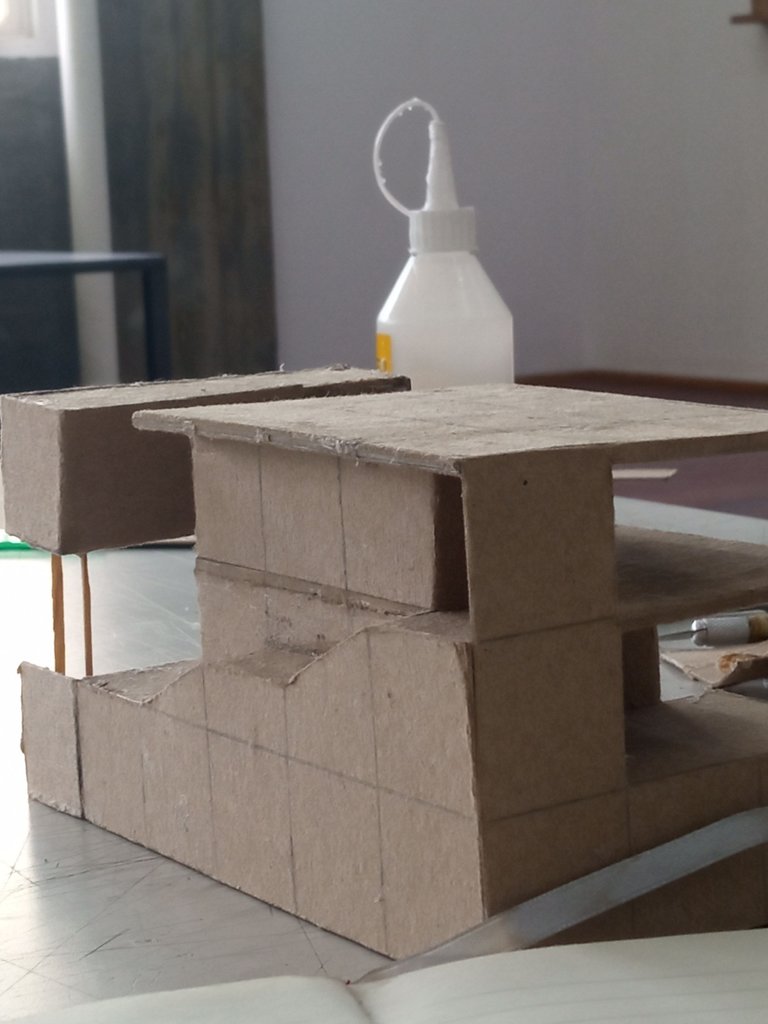
Borrador 1 de la entrega final
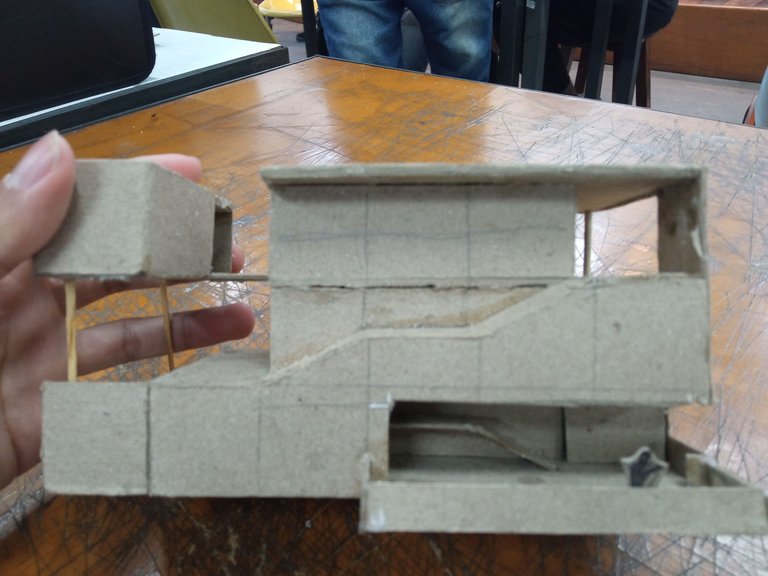
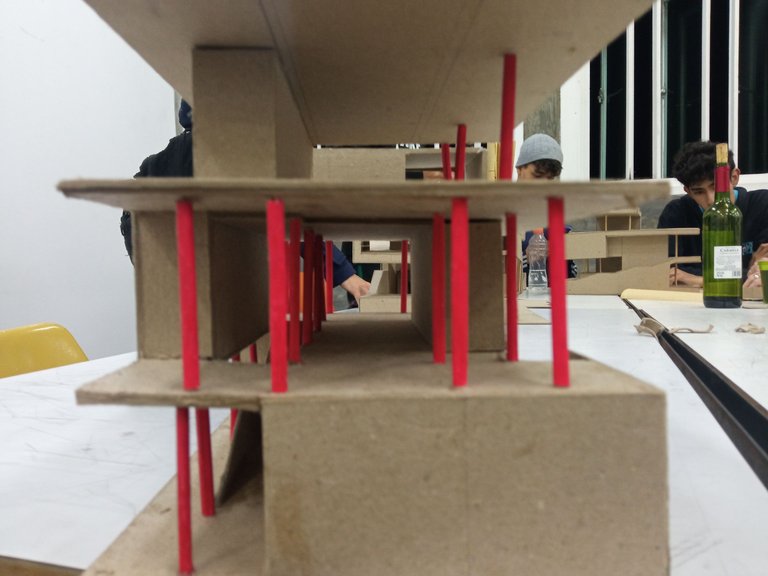
Borrador 2 de la entrega final
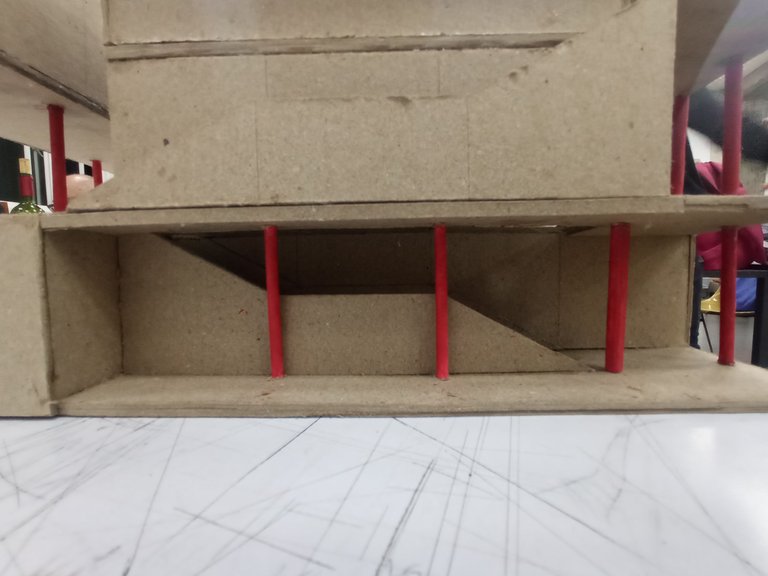
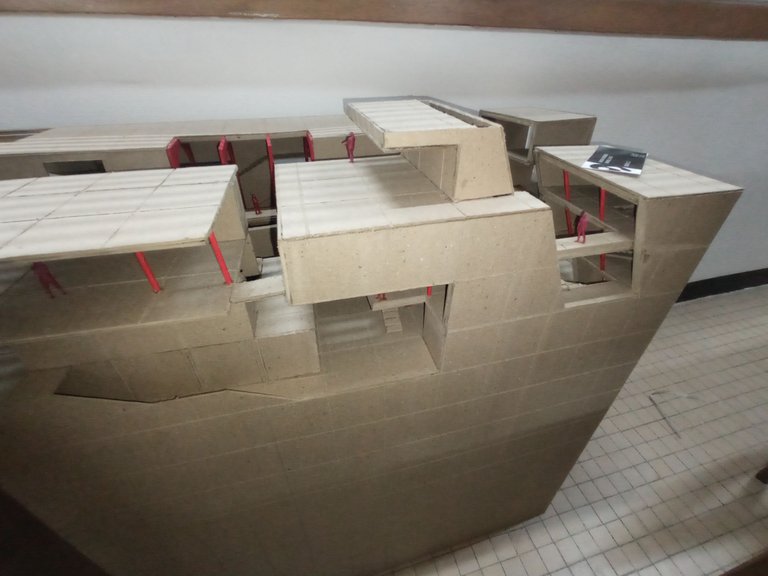
Entrega final
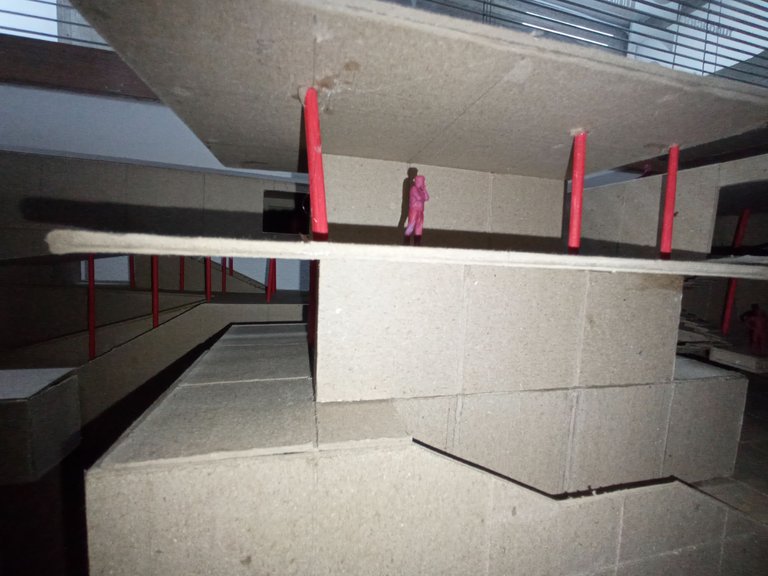
Para esta última entrega, me enfermé con el estrés y la preocupación, a parte de que me había amanecido terminando unos detalles, que no me sirvieron de mucho pues por unos errores de cálculo las piezas que llevé para juntar con la maqueta de mi compañero y asi fuese solo una, no encajaron y me tocó tener que rehacer casi todos los elementos para que encajasen bien.
Pese a todo me fue bien en esta entrega y en el semestre, descubrí que me gustaba más la carrera de lo que imaginaba y eso me motivó mucho también. Como dato curioso, yo siempre digo que me metí a la carrera porque me gusta criticar edificios y lo quiero hacer con propiedad, mis siguientes publicaciones serán sobre mis valoraciones a algunos edificios que me encuentre por mi ciudad y me causen algo de intriga,
Eso sería todo, amigos, ¿Qué opinan de mis trabajos? ¿Le hubiesen cambiado algo? Déjenme saber en los comentarios y muchísimas gracias por haber leído hasta el final.
Byeeeeeee.
Hiiiiiiiiiiiiii, What's up? Have you been interested in architecture for a long time? Did you study it as a career? A few months ago I finished my first semester at the Universidad Cental de Venezuela, Caracas, it was quite hard but fun, most of all I learned a lot and made very good friends. Definitely what cost me the most was the Design subject and the constant mockups that had to be made, today I wanted to tell you a little about them.
Theme of Study
The theme of the semester was Principles of Order and Support, referring to the concordance and order of our designs, and also about the necessary structures to support what we do.
The Murals

Photo taken by me of a section of the mural I took reference of
For this first evaluation, the idea was to take a mural of the campus and find a pattern that would give order to the composition. I chose a section of an unnamed mural by Victor Valera, located in the Faculty of Humanities and Education, in front of its Auditorium.
From that mural we would have to reinterpret it and finally turn it into a model, we call them positive and negative because one model is the opposite of the other. One of my teachers recommended me to have more impact the model was to make some inclined planes like a pyramid.
Positive

Positive mockup from one of its sides .
 Positive mockup from another view .
Positive mockup from another view .
Positive mockup from above
Of the two models, this one was easier for me to make, it was one of the teachers' favorites as well, it was the first one I made and it really cost me as I am very bad with crafts and unlike many of my classmates, I had no experience and no training in machining.
Negative

Negative mockup from one of its views

Negative mockup from another of its sides

Negative mockup from above
The negative one took me a bit longer to make, especially because I had less time to make it and I didn't sleep all night, that slanted lid was quite difficult to glue and adjust but in the end it was achieved.

My final submission of this exercise (a photo of a segment of the play and a reinterpretation was added) along with two of my colleagues works
The Triangles
This was initially a one class exercise, the idea was to make a structure using 12x12cm triangles, yarn and 12cm long wooden sticks. I was terrible at this exercise, but as the liked the activity was liked and good, it became an evaluation. Now the triangles had to be painted red and have a black base with a triangle indent on it.





I honestly loved the final project of this exercise, basically my teachers "challenged" me to make this floating structure where one piece fits into another like teeth and supported entirely with threads. It was complicated to do but I was able to get the hang of it, keeping those threads taut until the end I couldn't, because of the tension itself they were slipping little by little until they became a bit lazy.
The Reticle
This was the final exercise of the semester, it was changing for several months and at first it cost me a little to understand it, it consisted of a prism which was subtracting (then adding) mass to generate a path and in turn to be attractive and interesting.
In the end, groups of 2 to 3 people were formed to unify models, in my case I was a 2nd semester classmate although I was just seeing design 1. The combination of our mockups was quite good, although my mockup did not get a recognition, my classmate's did. In this last mockup I really learned how to make mockups, and I understood that I have potential but I didn't express it in this first semester, now that I will start the second semester in a couple of weeks, I am determined to give all of me to be outstanding and of course I will show you some of my work here!

Draft 1 of the final submission

 Draft 2 of the final submission
Draft 2 of the final submission

 Final submission
Final submission 
For this last evaluation, I got sick because of stress and worry, besides that I didn´t slept finishing some details, which did not help me much because by some miscalculations the pieces that I took to join with the model of my partner and so it was only one, did not fit and I had to redo almost all the elements to fit well.
Despite everything I did well in this delivery and in the semester, I discovered that I liked the race more than I imagined and that motivated me a lot too. As a curious fact, I always say that I got into the career because I like to criticize buildings and I want to do it properly, my next publications will be about my valuations to some buildings that I find around my city and cause me some intrigue,
That would be all, friends, what do you think about my work, would you have changed anything? Let me know in the comments and thank you very much for reading to the end.
Byeeeeeeeee.
Créditos | Credits
All photos were taken by me and I own them. Translation from spanish to english made with the help of DeepL. Cover picture made with the help of Canva.
Congratulations @ronrronea! You have completed the following achievement on the Hive blockchain And have been rewarded with New badge(s)
Your next target is to reach 600 upvotes.
You can view your badges on your board and compare yourself to others in the Ranking
If you no longer want to receive notifications, reply to this comment with the word
STOPCheck out our last posts:
This doesn't just require a brilliant idea, but more than that, high taste and warm hands to make something like this. Not everyone can and you did it very well.
Thank you so much! I'm still training my hands to express my ideas way better so seen that my work was liked means a lot to me
Congratulations @ronrronea! We are delighted to inform you that your outstanding publication was specially selected to be part of our Curated Content Catalog and was awarded RUNNER-UP in Architecture Anthology™ 44. More power!
Thank you for subscribing to Architecture+Design, an OCD incubated community on the Hive Blockchain.