I'm very proud to see this week the successful completion and opening of Bartels in Phuket. They approached me about one year to design the interiors for their new Phuket location and I was very happy for them to choose me as they also considered two other companies. I must confess our fees were more expensive than my competitors but they chose me anyway - that makes me very happy. So Bartels is a franchise of Sandwich Bar / Bakery / Coffee Shop that is slowly gaining traction and a deservedly good reputation in Thailand. They have taken over a row of three empty shops in Phuket and my task was to create a beautiful interior that incorporated the space of these three shops. There were many things to consider such as display counters, good flow of space for service from kitchen to table, an outside area that gave passerbyers an intriguing view and entice them to step inside for a closer look, bathrooms, kitchen spaces, bar etc etc. Here is a look at some of the renders we put together for them.....
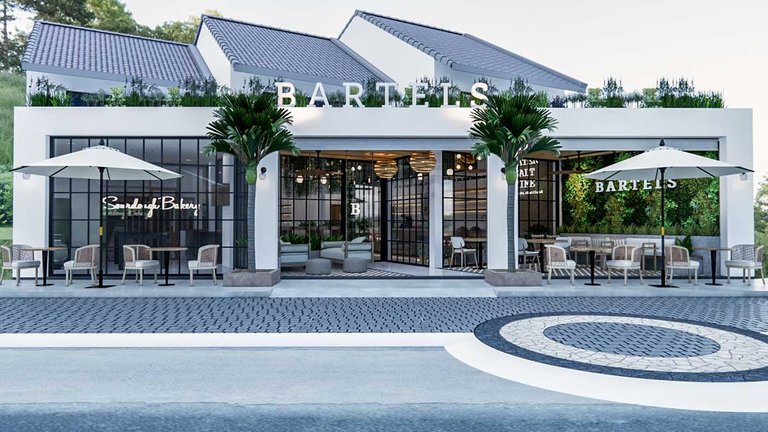
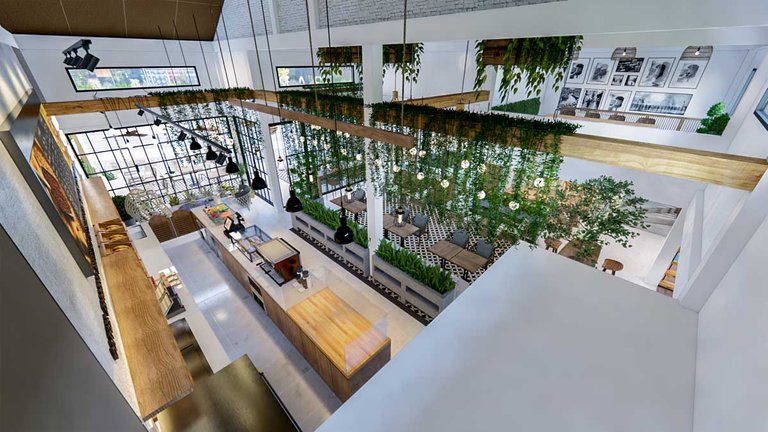
Because the business is a franchise we had certain limitations imposed upon us regarding the design ethos. We had to follow quite carefully their established theme that is in each of their restaurants but the owners were very open to my ideas and I think in the end we reached a very fair compromise and all are happy including me. The original three shops had ugly drop ceilings and we removed those and opened up the spaces as much as we could. The underside of the roof was ugly so that had to be treated - we used a spray on white textured insulation material that my brother suggested. It brightened the whole space and provided good protection from the hot Phuket sun.
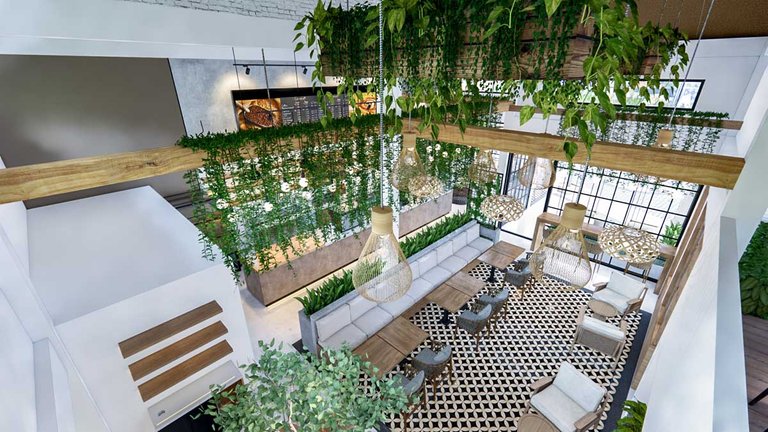
The concrete beams that are part of the core building structure we wrapped in Teak veneer to give the impression of solid wooden beams and hung plants from as many of the ceiling spaces as was practical. They wanted more than what we ended up with but I reminded them that all these plants need looking after and will also attract bugs and drop dead leaves etc etc. Although it looks fantastic, commercial viability always needs to be considered.
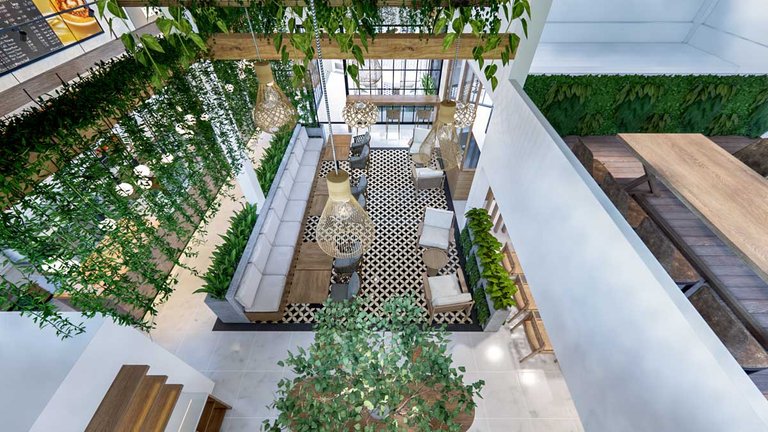
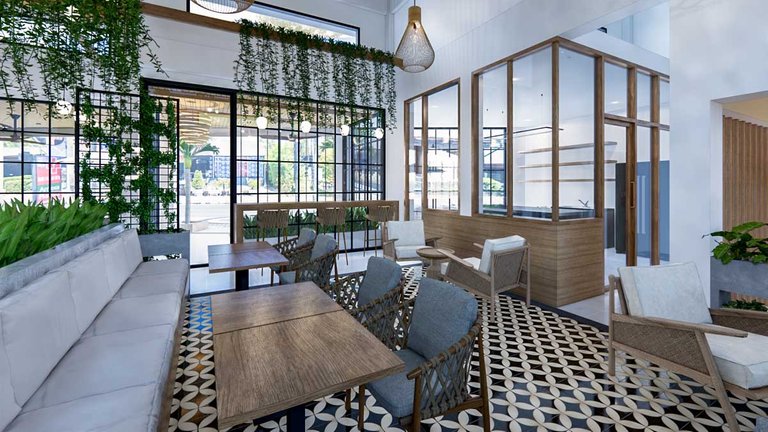
One of the existing shops had a second floor and we decided to turn this into a mezzanine level in an industrial loft style. A large dining table made of Acacia and a wooden floor were agreed along with an open plan stairway. The mezzanine looks down over the main part of the restaurant and is easily seen by those dining below, hence enticing diners to ask for a table upstairs. I warned the owners that often upstairs seating areas get neglected by service staff so this was something that needs to be considered during busy service times. Also the carrying of drinks and food up the narrow staircase could potentially be problematic.
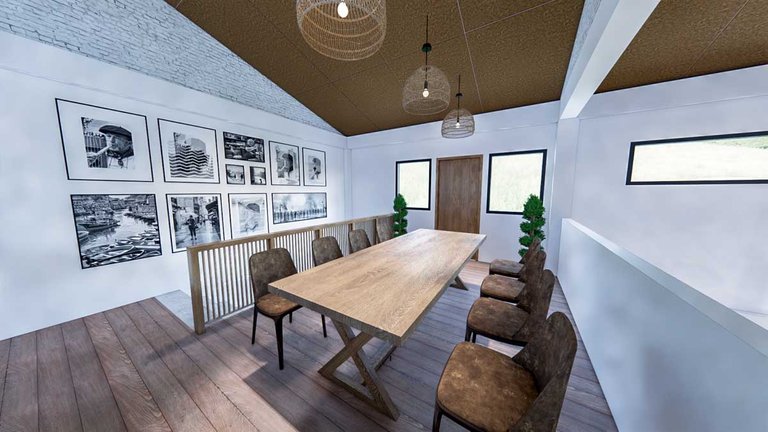
The outdoor spaces immediately in front of the restaurant feature classic black and white floor tiling, comfortable furniture, big ceiling fans to keep the air moving and a large greenwall at one end. The windows are in the style of french windows with imitation lead lining. We made the ceiling once again with teak veneer to keep the natural wooden tones that are seen throughout the interiors.
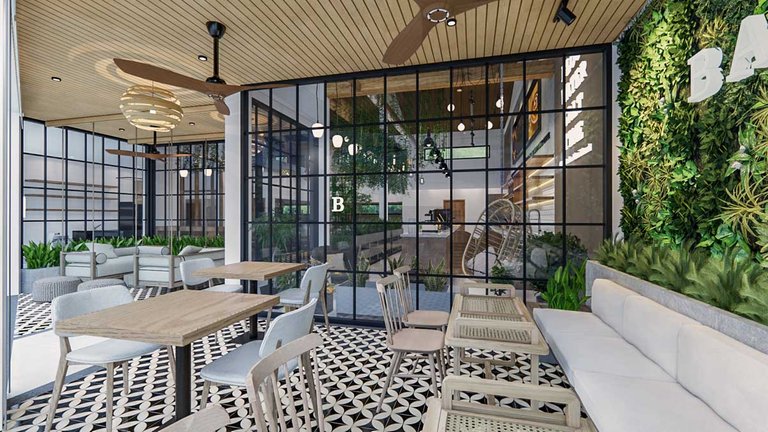
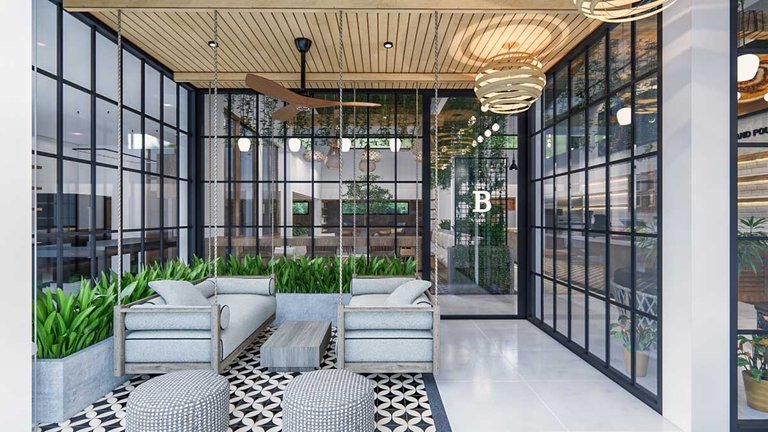
Bartels has just opened and the owners have invited me there for lunch one day soon. Although my role in this project was only the interior design and construction drawings I'm super happy with the way it has turned out. I dont yet have any photographs of the completed restaurant and on their facebook page they are yet to post anything but I believe it will be very soon. I will perhaps write a second part to this post after my visit! Wishing everyone a productive week ahead....:)
Great lines and flow through the building.
I like that you wrapped the concrete beams with veneer. It so adds to it’s overall aesthetic.
Beautiful @seancallow 😊
Thanks @littlebee4 . Yes cladding ugly concrete beams and columns is a regular trick and very effective. Thanks for reading and lovely comment.
You are welcome @seancallow 😊
It is very effective.
Have a wonderful day today 👋🏻☀️
Superb! Excited to see the outcome of your project. Anyway, may I know what rendering software you used for this? If it's only fine with you. hehe, thank you!
Thanks so much. Yes I'm excited to go and dine there one day soon. Our render team uses CAD and Lumion. It's amazing the results you can achieve these days with this software, and in the hands of an expert it really is a very powerful tool. Our computers need to be very powerful to run it though!
That's awesome @seancallow, kudos to you and your team for this superb output 👌
It is crazy, I would love to be able to visit it, I am a lover of open spaces and high ceilings like this one and that it is white is great for me, the freshness and luminosity it gives is great
Thanks so much! Yes high ceiling are key I feel, especially in hot climates, it keeps the air circulating much better and gives a feeling of space and light.
i have just realized that franchise business means that you have certain limitations towards the design but i am glad to hear that you and the owner able to compromise
Hii, yes designing within in the parameters of their franchise style was challenging but in the end I think it turned out very nicely!
Amazing renders as always, no wonder you were chosen even if your services are more expensive, the renders totally speak how good you are and your team. Wishing you more projects to come.
Yes @afterglow I feel the quality of my teams render work helps to put us one step above our competitors. I so appreciate my guys that do these works!
Congratulations @seancallow! We're delighted to specially curate your awesome publication and award it RUNNER-UP in Architecture Brew #66. More power!
Thank you for subscribing to Architecture+Design, an OCD incubated community on the Hive Blockchain.