
In the neighborhood where I currently live, the average existing residence has a modern minimalist concept that doesn't take up too much space because currently in Indonesia, especially in my city, the population density is growing very rapidly and I am starting to feel the limitations of residential land, therefore sometimes I am very proud if I visit a place and see that they still preserve the culture of their tribe starting from clothing, traditional dances, regional languages and traditional house forms which they still maintain to this day.
And when I traveled to Berastagi in this area there were still many classic buildings that were still strong in their tribal culture and they were proud to show to the community outside that they still maintained and guarded what had been inherited by their ancestors. And one of the buildings is the Karo traditional house which is named Gugung TIRTO MECIHO, namely the traditional house of the Karo tribe which was specially inaugurated by the Tirto Utomo Foundation on February 9 2013. I got this information from the inauguration plaque attached to the wall of the traditional house.
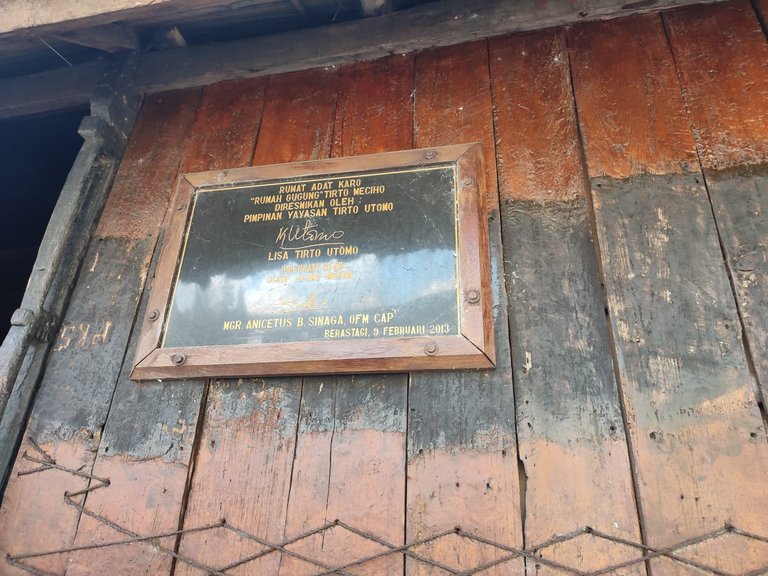

This traditional house is not just a replica or just a display because it is an old house, but this house is still an activity for church youth to rest and is also a residence for young people who go to school near the house and do not there is a place to live with the applicable terms and conditions of the Tirto Utomo Foundation.


This traditional house is made from 95 percent forest wood and 5 percent is made of cement and stone to strengthen the foundation of the building. The roof of this building is made from palm tree fibers which function to absorb cold air from outside so that the air produced is maintained even though due to high humidity the roof of this building will be filled with moss. However, this will not affect the strength of the building, and one more information about this roof is. And on the roof is placed the skull of a buffalo head typical of the Batak Karo tribe which symbolizes prosperity and glory for their tribe. And this buffalo head is placed in the corner of the top triangle on the roof of the house, where the layers of the triangle have carvings that have a special meaning for the Karo tribe.
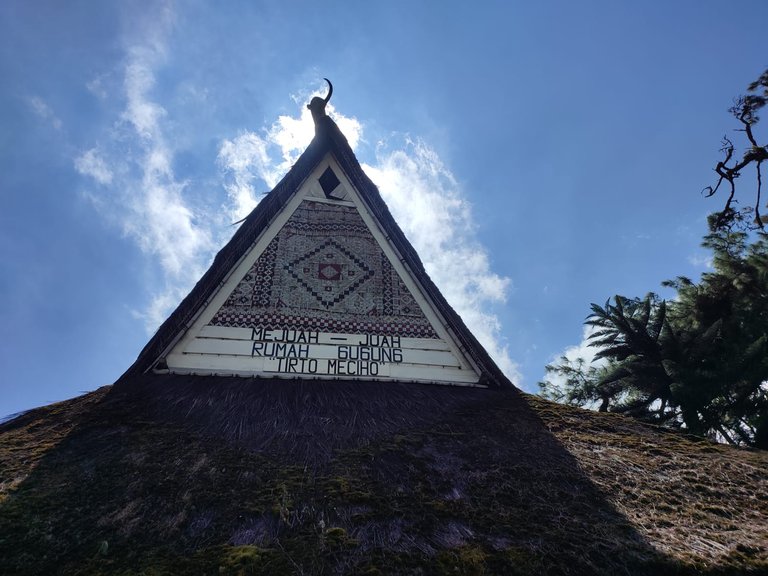
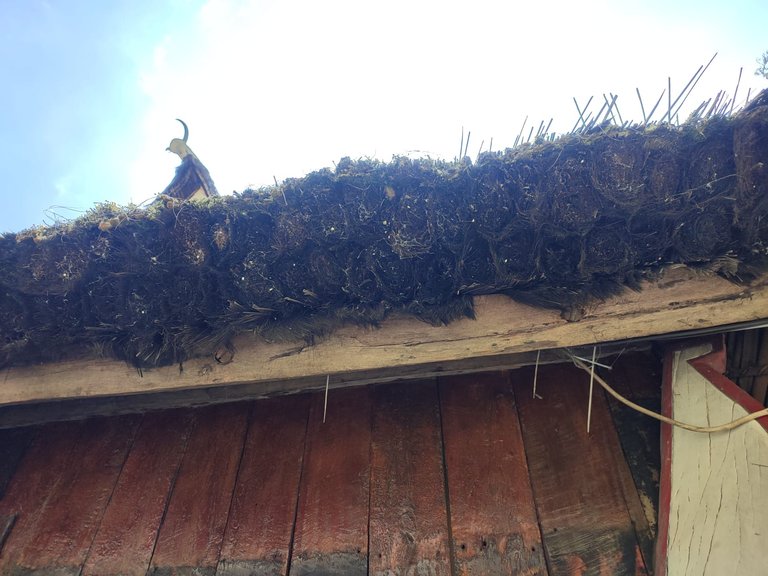


Then the floor is made of planks and forest bamboo as a decoration. This building consists of two floors to prevent animals from entering the building, the first floor is designated for storing items that are no longer needed considering that in this building it is not allowed to keep livestock. On the walls of the building there are also accessories to decorate the building which are made from thread, I don't know what kind of thread this is, it's possible that this thread is made from plants. And next to the Gugung building there is also another building made of wood but I don't know what its function is. What is clear is that this building and the Gugung House have complementary functions. And the Gugung house and the building next to it are also painted in a very natural building, namely brown and a little mix of white



And next to the building there is also a garden and seating area where those who come to this place can relax, oh yes, you can also take photos with the buffalo statue which is painted black here, this buffalo statue was made with a mixture of cement which was then painted black.
When the next generations are born, I hope that the traditional houses of the many tribes in Indonesia will still exist and not be lost due to modernization.
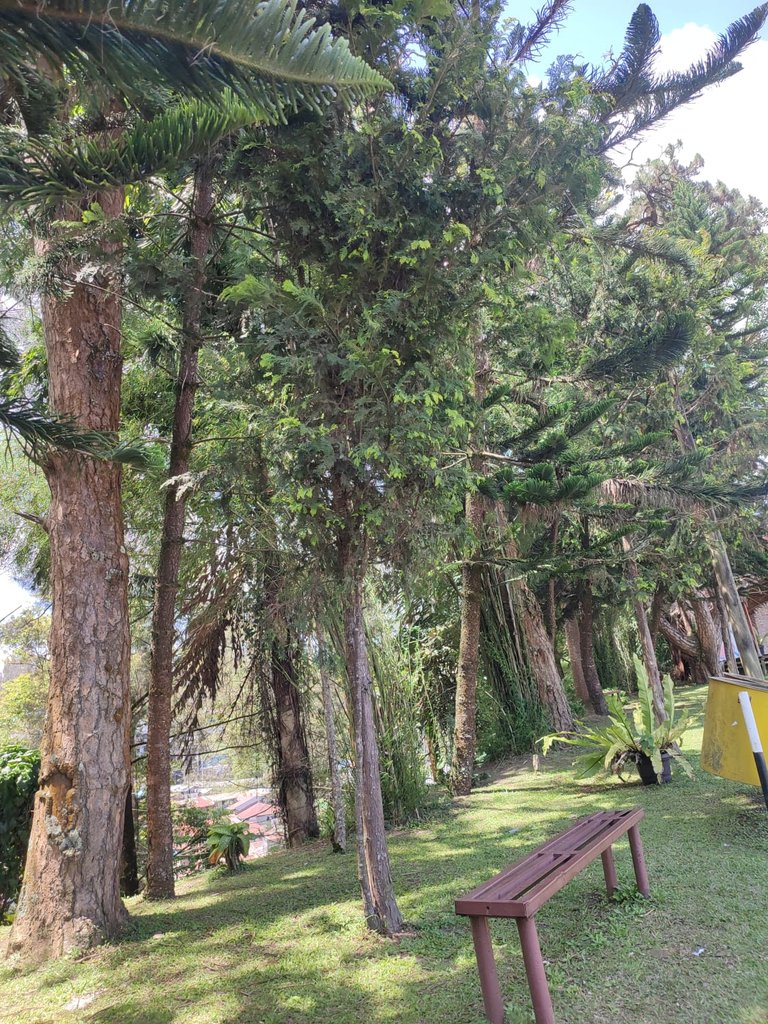
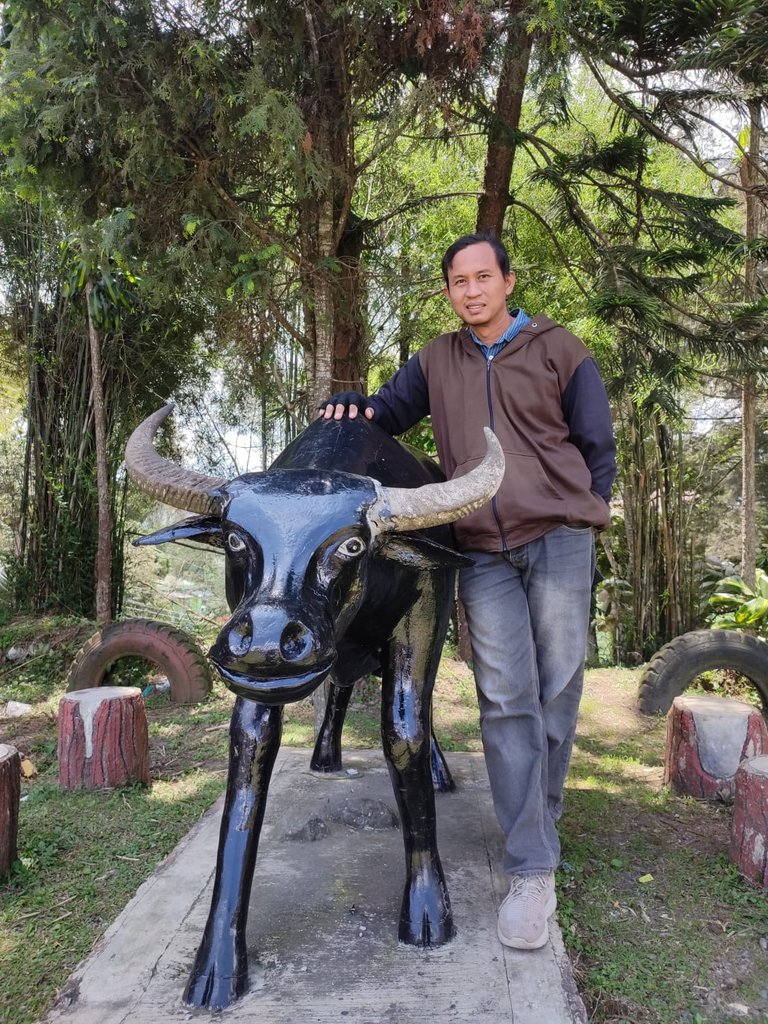
OK, that was my story about one of the traditional houses in the city of Berastagi, Karo tribe. Thank you for reading my post, have a nice day. and greetings from me Tomidiwirja from Indonesia
This post has been manually curated by @steemflow from Indiaunited community. Join us on our Discord Server.
Do you know that you can earn a passive income by delegating to @indiaunited. We share more than 100 % of the curation rewards with the delegators in the form of IUC tokens. HP delegators and IUC token holders also get upto 20% additional vote weight.
Here are some handy links for delegations: 100HP, 250HP, 500HP, 1000HP.
100% of the rewards from this comment goes to the curator for their manual curation efforts. Please encourage the curator @steemflow by upvoting this comment and support the community by voting the posts made by @indiaunited.
Thank You @indiaunited and @steemflow
I find it very beautiful that there are still places like this in your country where traditions are preserved, for example like the incredible traditional house that you show us. The sum of elements that were used to build it is interesting.
Thank you @dinaaczib, Indonesia has many diverse ethnicities and cultures. Each tribe has its own traditional house. Thank you for stopping by.
Hi @tomidiwirja, I love the location of the house, the abundance of vegetation gives it a fresh and country style, the design is very interesting as well as the materials used in the construction.
Greetings!
Yes, that's right, thank you @belkyscabrera for commenting. have a nice day.
Although they are a replica, it is impressive how they tried to maintain each and every one of the details of these traditional houses. Every culture is different and great, it is always nice to see these differences in architecture that they have in other parts of this beautiful blue world.
Ethnic and cultural differences make us more harmonious. different ethnicities but still respect each other.
Congratulations dear @tomidiwirja! We are delighted to inform you that your outstanding publication was specially selected as an exclusive feature for our Curated Content Catalog and was awarded RUNNER UP in Architecture Anthology™ 69. More power!
Thank you for subscribing to Architecture+Design, an OCD incubated community on the Hive Blockchain.
Thank you @aplusd for the information. Hopefully in the future I will be better. and hopefully next time I can get gold.
There is always room for continuous improvement and growth dear @tomidiwirja. Keep up the amazing A+D projects! 😀