Hello Architecture+Design Lovers, The house is not just a place to live for a family, the house is also identical with the personality of the person who lives in the house, because when someone builds a house for himself and his family, he will build a house that will make him comfortable and feel at home to live in the house and he will Design your house according to your dreams.
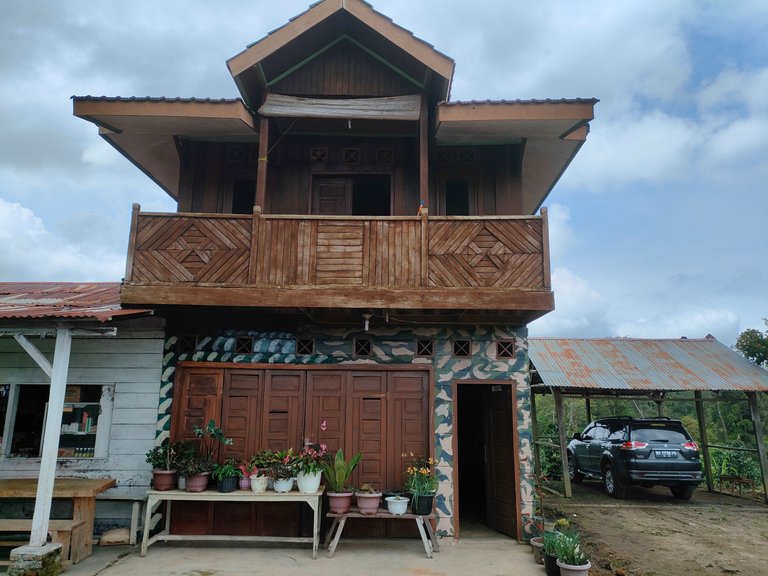
in modern times like this, usually house buildings are made of a series of iron and stone as the foundation of the house and as the walls of the house, resulting in modern house designs with various architectures. But it turns out that there are still many people who use wood as a material to build their houses. Some designs and architecture of houses made of wood make the house look "unique" and seem "luxurious".
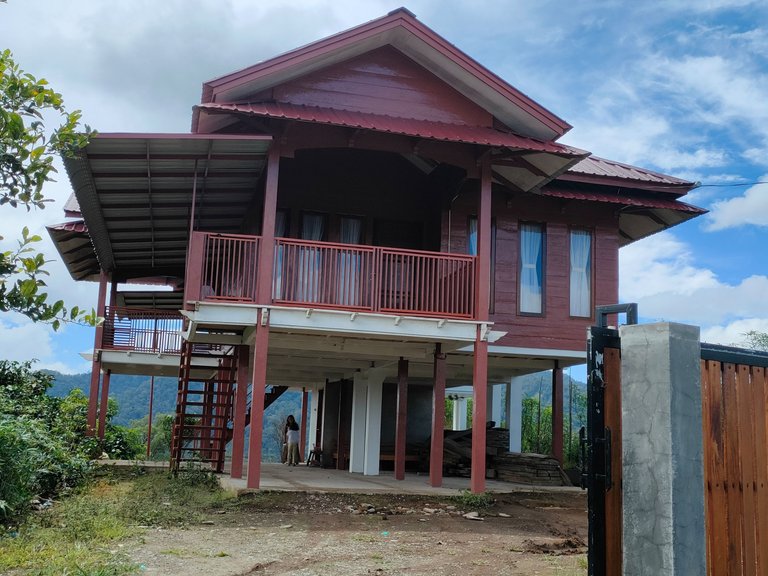
a few days ago when I went on a business trip to Berastagi city, I came across many house buildings that were still made of forest wood, I really liked the simple design but it looks comfortable to live in, for me the house doesn't have to be made of bricks and cement, forest wood can also be used as a material for the house, the most important thing is "comfortable".
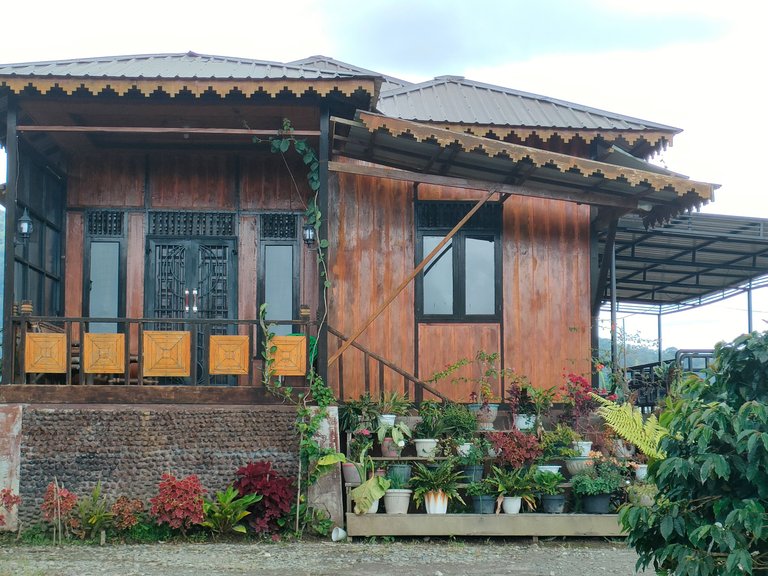
Some designs of houses made of wood, usually in the form of house architecture on stilts. This stilt house consists of one floor with pillars of the house made of stone which are designed in such a way that it can support the building of a house made of wood.
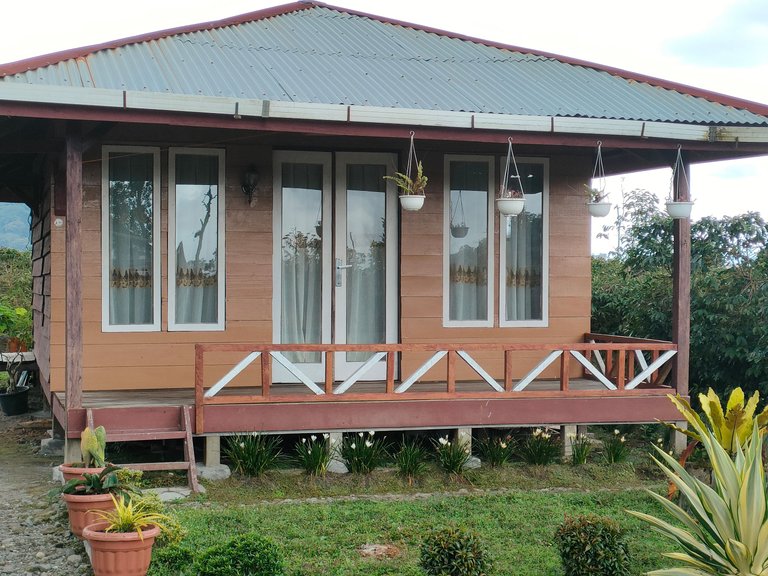
Besides that, some of the stilt house designs that I have seen also consist of 2-3 floors, all of which are made of wood.
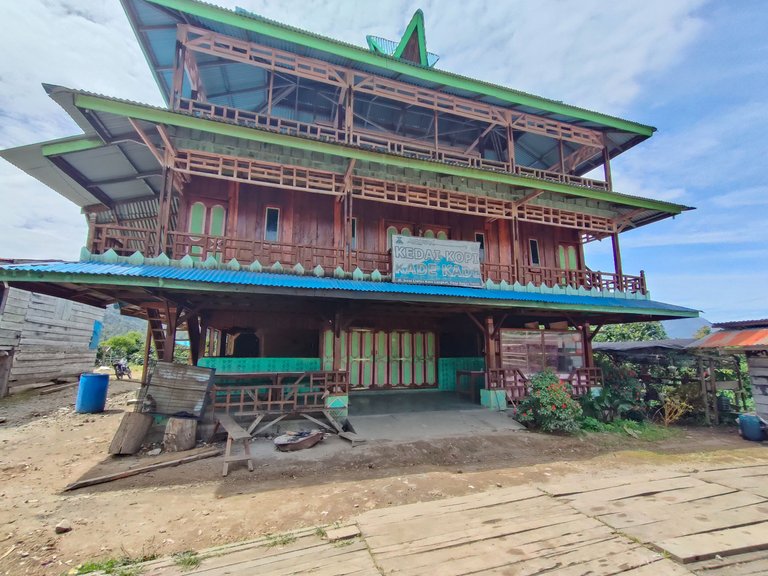
if we pay attention, the architecture and design of this house consists of 3 floors which are all made of lacquered and painted wood, I wonder if the stairs are also made of wood, I deliberately stopped and got out of the car to take the documentation of this house
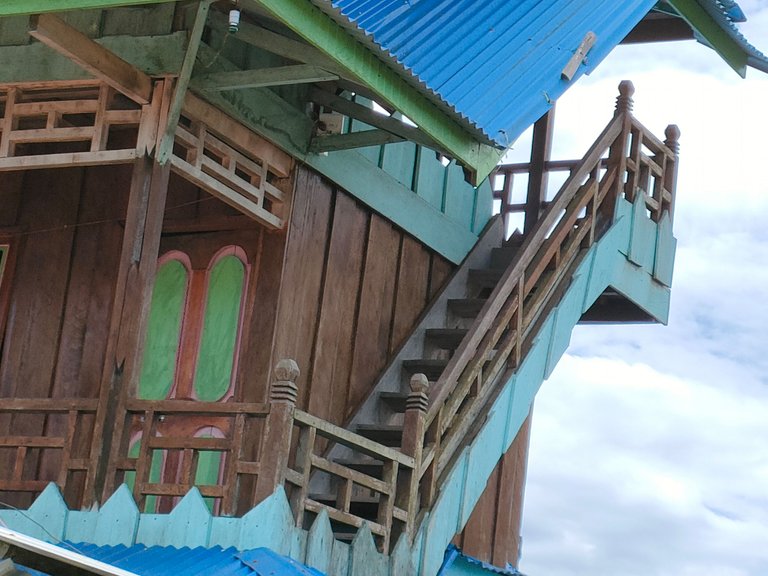
turns out the stairs are also made of wood. here are some photos of the design of the house on stilts with 3 floors that I managed to take.
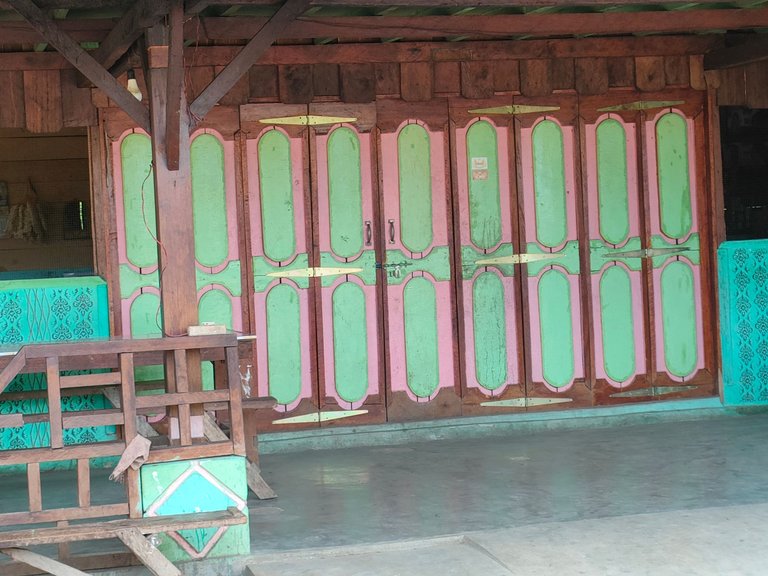
1st floor is a coffee shop with a fence made of forest wood which is designed to be opened and closed by folding this wooden door.
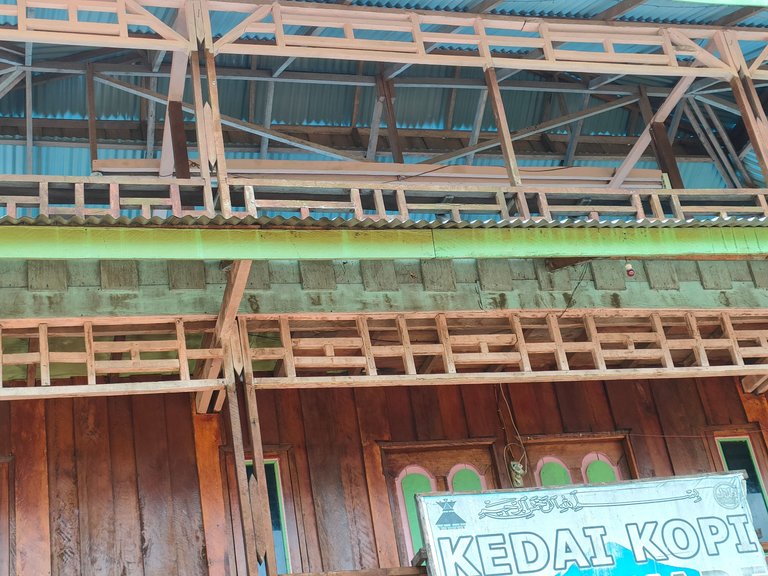
on the 2nd floor there are several rooms designed as bedrooms and living rooms. I like the design which is filled with wood carvings and ornaments of the Karo and Malay tribes.
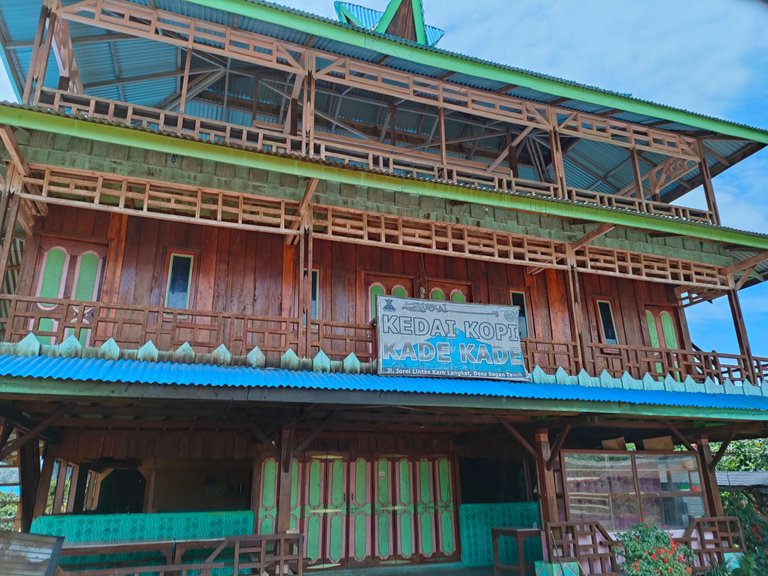
on the third floor there is a large room for family relaxation and a place to dry clothes.
After taking some documentation photos, I continued my journey and found some unique architecture and designs of stilt houses. Charming architecture and design, with many unique sculptures and ornaments typical of an ethnic group make the stilt house look unique and beautiful. when we look at it from the outside, it looks like the house building looks comfortable as a place to live.
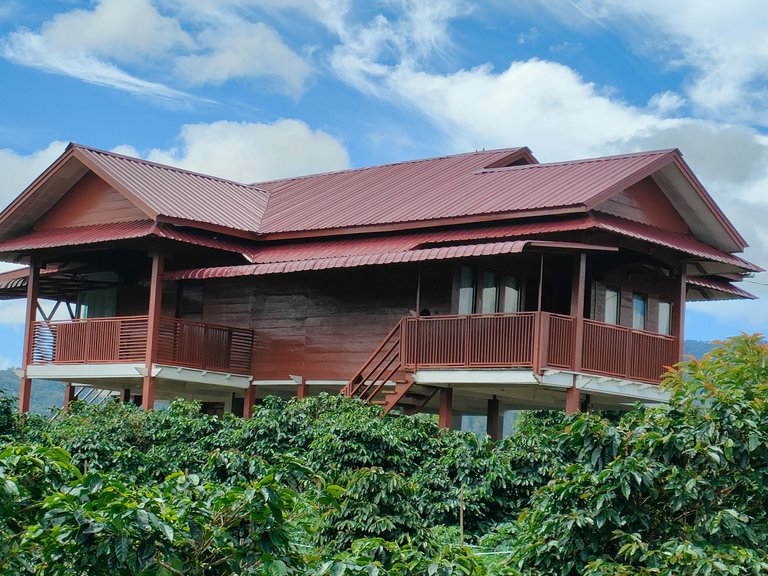
This stilt house consists of one floor, between the pillars of the building there is a lot of wood and several other items, so the ground floor is only used as a warehouse. I really like the simple but luxurious window design.
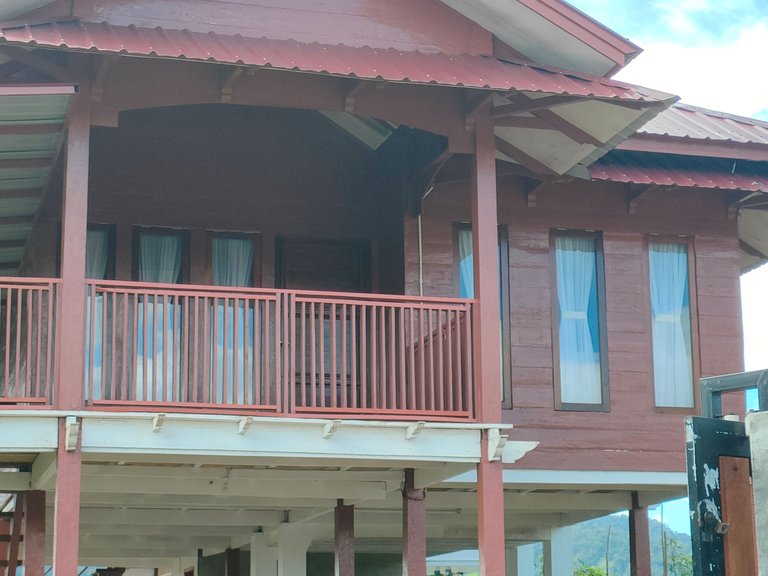
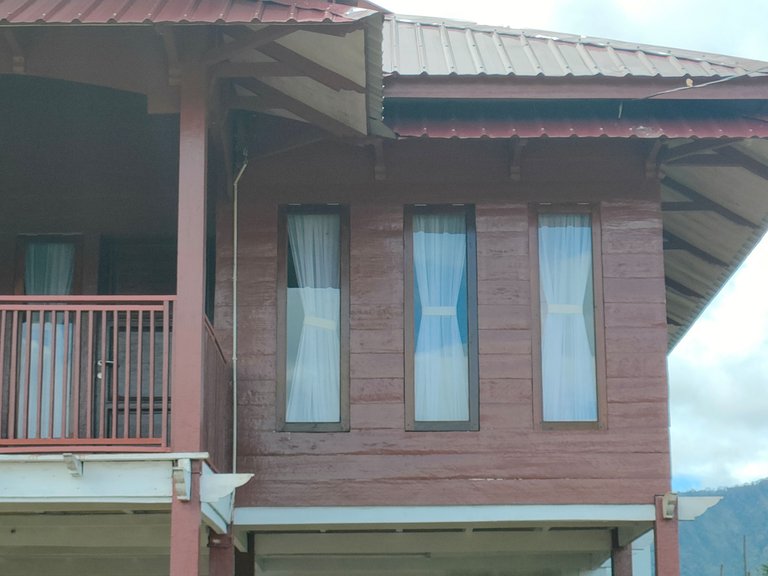
The balcony located on the second floor has a beautiful architecture and the design made of wood carvings looks "luxury".
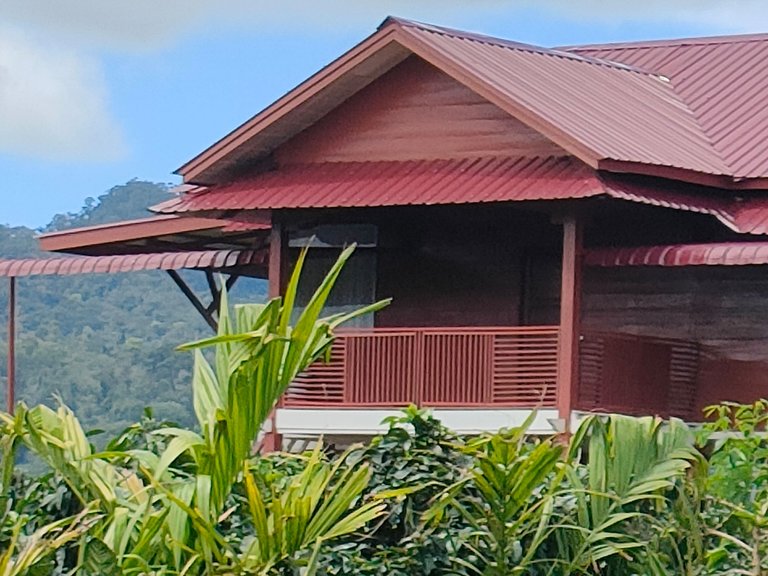
At the back of the house there is a place for water storage.
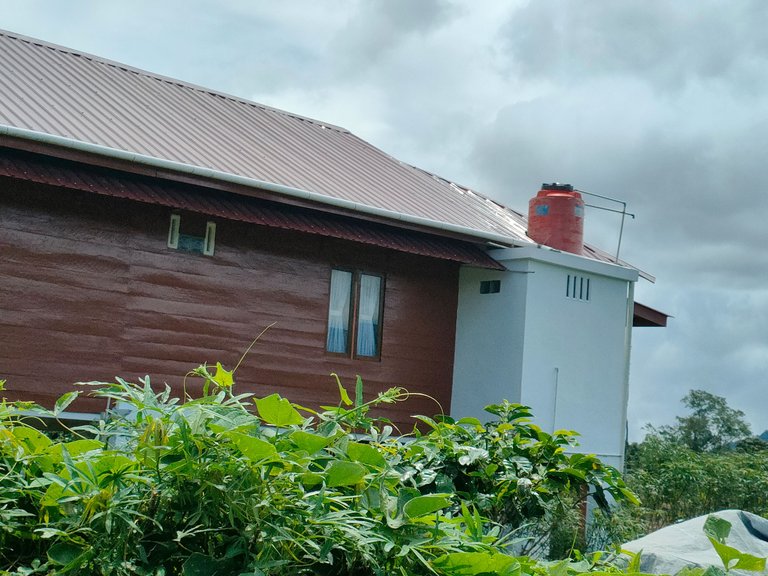
Some of the architecture and designs of other stilt houses that look unique are:
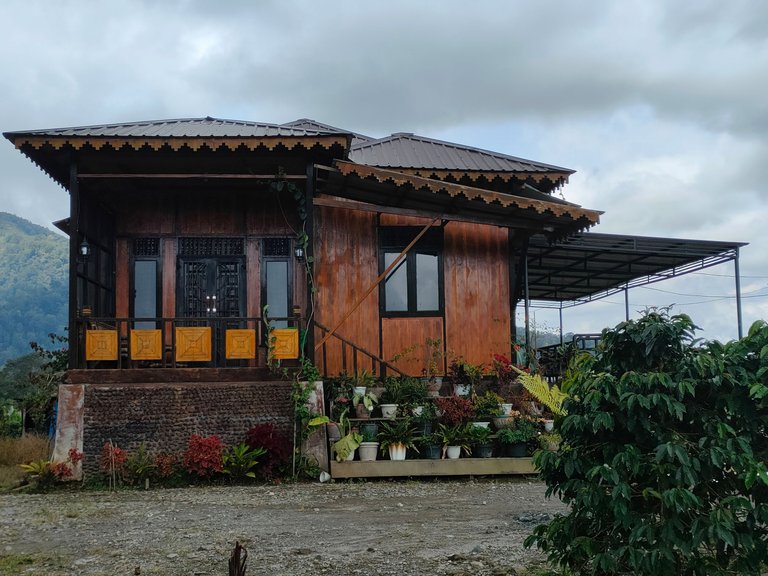
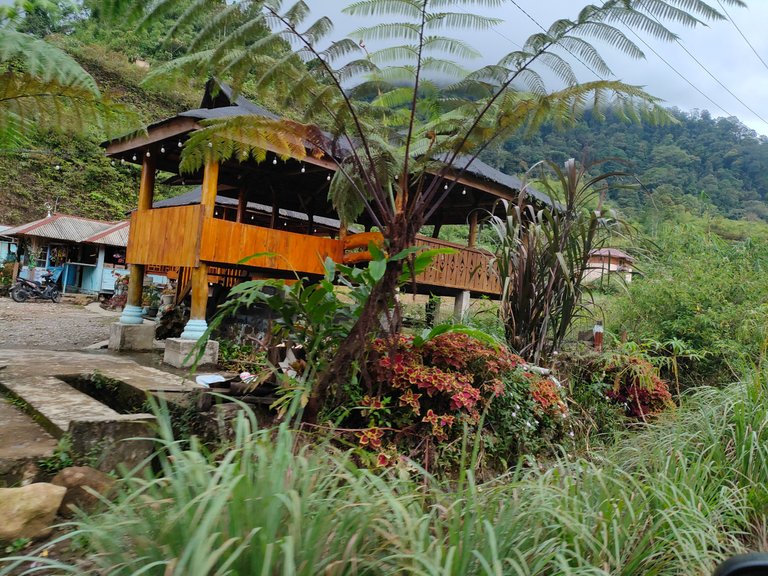
how about friends who love architecture and design, are you interested in the architecture and design of the house on stilts?
all the photos I took with the Realme GT master Limited edition 5G cellphone camera.
Thank you for taking the time to read my writing.
Best Regards
@umirais
I love this one, it felt like lots of winds will pass through its windows because of its elevation.
yes you are right and look charming @afterglow
Hello @umirais. Stilt houses are a common type of architecture in Indonesia and other parts of Asia due to the region's humidity, harsh climate, and hot seasons. Their open spaces below help to ventilate the surrounding environment and provide cool air to circulate well, giving the inhabitants a more comfortable experience. 😊
Aside from their luxurious window designs, what other parts of a stilt house fascinate you and why?
I was fascinated by the uniqueness of the wooden sculptures displayed, the beauty of the details and of course designed the building @storiesoferne
Okay, I see @umirais. Their designs are indeed beautiful and reflect Indonesia's distinctive culture. 😊
From where I come from , wood is not a vernacular ( local ) material to build houses with but I have always been a very big fan of wooden houses simply because they look very sophisticated for some reason. Stilts remind of one of the rules of architecture of the famous architect Le Corbusier - pilotis. I suppose he was inspired by stilt houses. Love how it contributes to cooling down the house with better ventilation.
I also want to tell you , this is a great post. Hope you have a good day 😌
the stilt house has a cold and comfortable impression @andestethic
Congratulations @umirais! We're delighted to specially curate your awesome publication and award it RUNNER-UP in Architecture Brew #77. More power!
Thank you for subscribing to Architecture+Design, an OCD incubated community on the Hive Blockchain.
Thanks @aplusd for mentioned me
Certainly dear @umirais. Keep up the remarkable content. 😀
you don't have to worry about wooden houses like this stilt house, traditional Indonesian people have used this stilt house for generations, you don't have to imagine falling from this stilt house 😅😅😅@soulsdetour